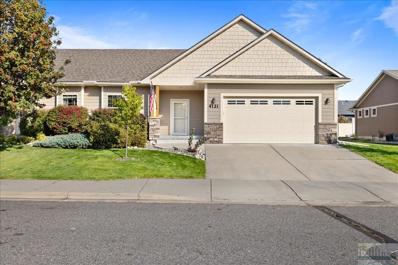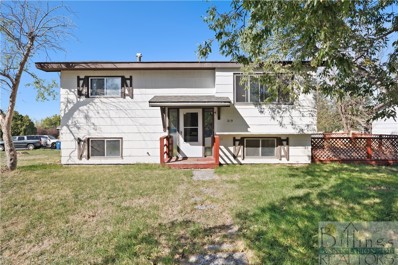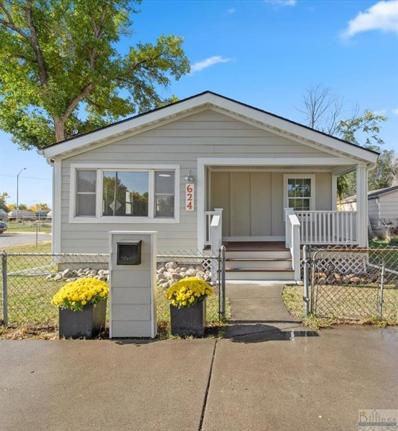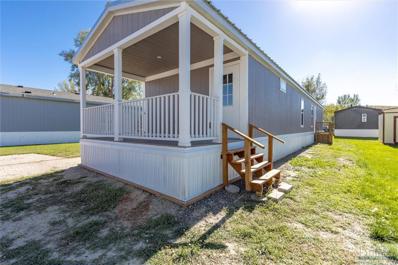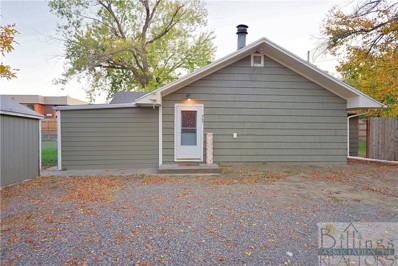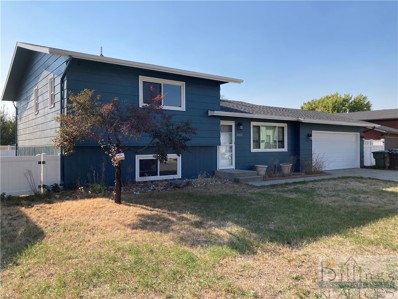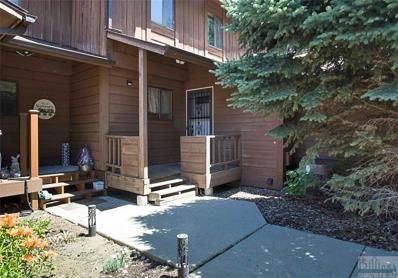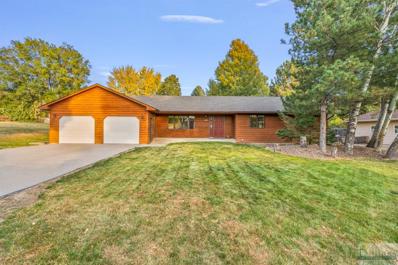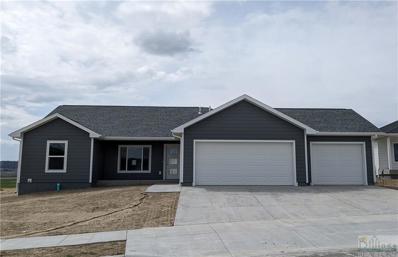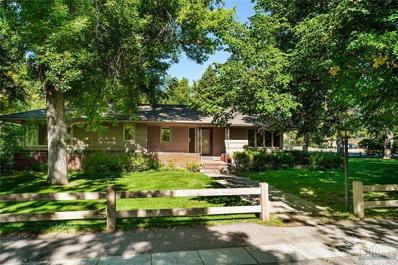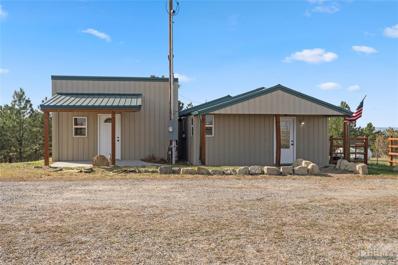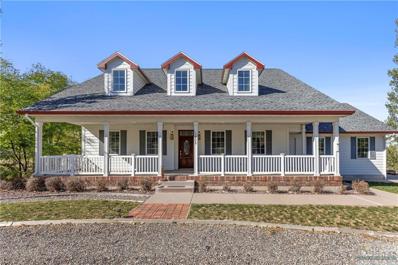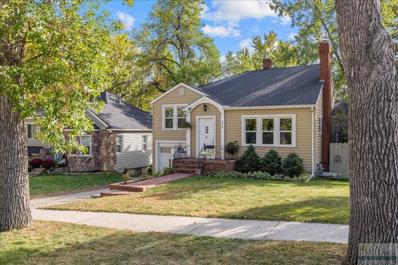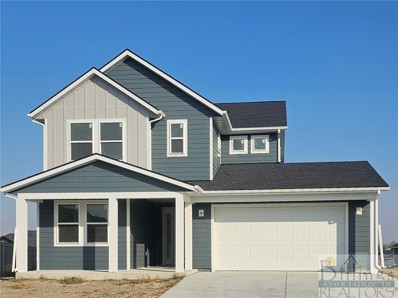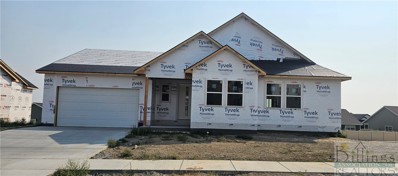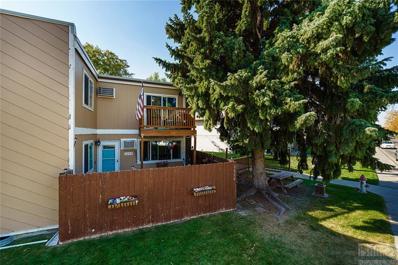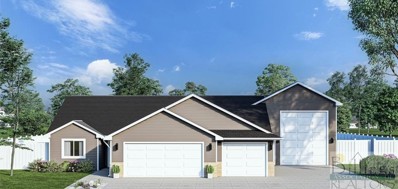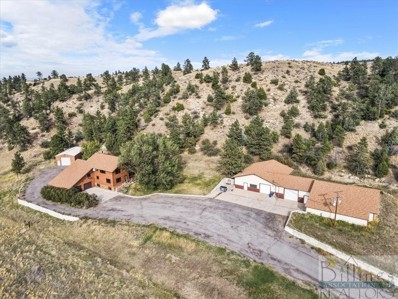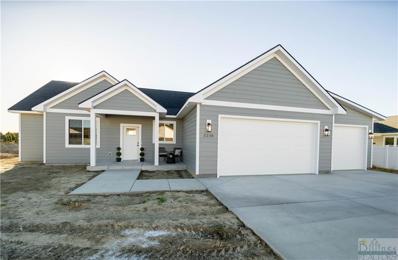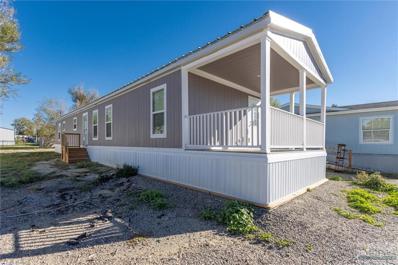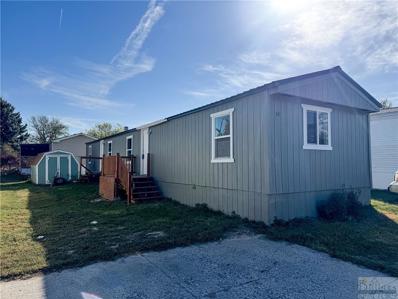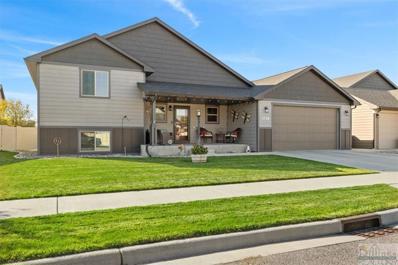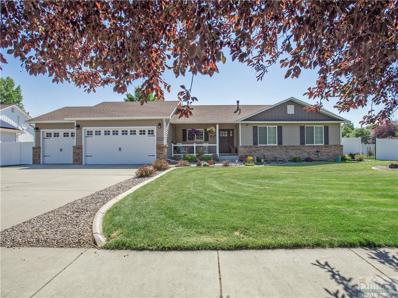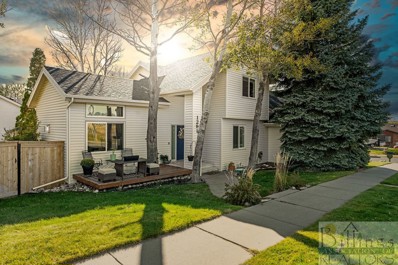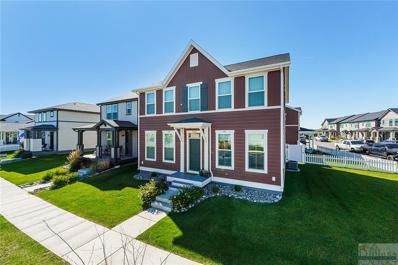Billings MT Homes for Sale
$449,500
4121 Julaura Lane Billings, MT 59106
- Type:
- Townhouse
- Sq.Ft.:
- 2,763
- Status:
- Active
- Beds:
- 4
- Lot size:
- 0.12 Acres
- Year built:
- 2005
- Baths:
- 3.00
- MLS#:
- 349162
- Subdivision:
- Copper Flats Townhomes West
ADDITIONAL INFORMATION
Take a look at this well-kept townhome, nestled within a beautifully landscaped neighborhood in a prime location of Billings. Both levels are fully finished for a total of 2 livingrooms, 1 fireplace, 4 bedrooms (two on each level), 3 bathrooms, an additional room which could be used as an office, craft room or storage. Notice stone accents & lighting in the kitchen, which is private from the front entrance. Step out from the kitchen onto the backyard patio which faces the Rims. Enjoy recessed lighting in the daylight basement. Use the washer & dryer in the lower level, or use hookups off the kitchen. Appreciate the side door & 2-car garage which enters into the mudroom/laundry off the kitchen. Professionally cleaned! 6 brand new windows! No active HOA fees. 7 photos are virtually staged. All information per Orion data and sellers' explanations. Buyer's agent and buyer to verify.
$299,000
219 Westgate Dr Billings, MT 59101
- Type:
- Single Family
- Sq.Ft.:
- 1,658
- Status:
- Active
- Beds:
- 4
- Lot size:
- 0.57 Acres
- Year built:
- 1968
- Baths:
- 2.00
- MLS#:
- 349199
- Subdivision:
- Woodward Way Subd
ADDITIONAL INFORMATION
Attention Contractors and Handy men and women, don't miss this opportunity in Lockwood. Loads of potential, keep it as an investment rental or fix & flip. 2 bedrooms up, 2 bedrooms down, 2 bathrooms; one on each level! Family room could also be used as a bedroom, if needed. The living room connects to the country style kitchen, which leads to a deck and a short walk to the oversized 2 car garage, wired for 220. There are 2 tax ID#, 2 legal descriptions, together that is more than a half-acre! Plenty of room for an addition on to the house or a second garage. Easy access to I90 and the Johnson Ln exit which will soon be a direct route to the Billings Heights. Property is being sold AS IS. The Estate makes no warranties either expressed or implied, Buyer and their agent to do their own investigation and inspections. Property will not qualify for FHA, VA, MBOH or USDA in its present condition. Information deemed reliable but not guaranteed. Motivated Sellers.
$249,900
624 S 35th Street Billings, MT 59101
- Type:
- Single Family
- Sq.Ft.:
- 1,430
- Status:
- Active
- Beds:
- 2
- Lot size:
- 0.16 Acres
- Year built:
- 1920
- Baths:
- 2.00
- MLS#:
- 349202
- Subdivision:
- Billings Second Addition
ADDITIONAL INFORMATION
This 2-bedroom, 1.5-bath home offers modern updates and thoughtful features. Enjoy an oversized 2-car garage with extra parking, plus a fenced yard perfect for gardening or relaxing. The inviting covered front porch with Trex decking adds a great space to unwind and enjoy the outdoors in any weather. This home is move-in ready and waiting for you!
- Type:
- Single Family
- Sq.Ft.:
- 1,216
- Status:
- Active
- Beds:
- 3
- Year built:
- 2024
- Baths:
- 2.00
- MLS#:
- 349107
- Subdivision:
- Hillside Village
ADDITIONAL INFORMATION
Welcome home. This brand new home offers spacious single level living. With 3 bedrooms and 2 full bathrooms this home is sure to please. With an open concept floor plan, the living room and kitchen make for a great place to entertain. The master suite has a walk in closet and the bath features dual sinks and a separate shower and tub. Enjoy mornings and evenings on the covered front porch. Take advantage of affordable living with lot rent just $595 per month.
- Type:
- Single Family
- Sq.Ft.:
- 1,443
- Status:
- Active
- Beds:
- 4
- Lot size:
- 0.17 Acres
- Year built:
- 1921
- Baths:
- 2.00
- MLS#:
- 349183
- Subdivision:
- Lammers Subd
ADDITIONAL INFORMATION
This charming 4-bedroom, 2-bathroom home offers comfort, convenience, and versatility in the Heights. The 4th bedroom, with its own exterior door, can easily serve as a home office, family room, or flex space to suit your needs. The home features beautifully refinished hardwood floors, a cozy woodstove, and recent updates including a newer furnace and hot water heater. The washer and dryer are included for added convenience. Enjoy the privacy of a fenced yard with large, mature trees and a handy storage shed. Located just around the corner from the elementary school and is perfect for those seeking a convenient location close to amenities. Plus, the sellers are offering $5,000 toward buyer closing costs, a rate buy-down, or other buyer needs!
- Type:
- Single Family
- Sq.Ft.:
- 1,780
- Status:
- Active
- Beds:
- 4
- Lot size:
- 0.17 Acres
- Year built:
- 1980
- Baths:
- 3.00
- MLS#:
- 349198
- Subdivision:
- Harvest
ADDITIONAL INFORMATION
Opportunity for equity or investment. Rare find in West End. Solid bones, great neighborhood, ideal location. Bring your vision to to complete this project. 4 bedroom, 3 bath, 2 car garage in Harvest Subdivision. Home is ideal for entertaining with large gathering room on lower level, and large covered patio in large backyard. Gate in backyard has direct access to the miles of our premier bicycle trails and walking paths in Billings. All of the shopping and entertainment is only minutes away.
- Type:
- Townhouse
- Sq.Ft.:
- 1,658
- Status:
- Active
- Beds:
- 3
- Year built:
- 1984
- Baths:
- 2.00
- MLS#:
- 349193
- Subdivision:
- Arbor Condos
ADDITIONAL INFORMATION
This townhome offers a perfect solution to comfort and convenience. Inside, a main floor with new flooring, includes a kitchen, dining area, and living room with fireplace. A half bath, laundry room, and access to the garage add to the practicality. Upstairs two bedrooms await, along with a full bathroom, providing privacy and comfort for residents. Downstairs, the basement retreat offers a living room, an additional non-egress bedroom, and ample storage. A landscaped community, fenced patio, and amenities including a refreshing heated pool with pool house; a perfect retreat for enjoying sunny days. Located in a prime area off 32nd and Monad in Billings west end, this townhome has access to nearby walking trails, schools, parks, and shopping. Home has been through a FHA Appraisal with no repairs needed!
- Type:
- Single Family
- Sq.Ft.:
- 3,156
- Status:
- Active
- Beds:
- 3
- Lot size:
- 0.25 Acres
- Year built:
- 1988
- Baths:
- 2.00
- MLS#:
- 349191
- Subdivision:
- Yellowstone Club Estates 2nd
ADDITIONAL INFORMATION
Welcome to your new home in the heart of Yellowstone Country Club, where peaceful living meets endless potential. This delightful 3-bedroom, 2-bath gem is situated on the outskirts of Billings, offering you the best of both worlds—serene surroundings with nearby golf courses and parks, while still having all the city amenities just minutes away. Step inside and you'll immediately feel the warmth and cleanliness of this well-cared-for home. The inviting living spaces are perfect for making memories, while the unfinished basement provides a blank canvas for your imagination. Whether you dream of creating a home office, a cozy media room, or additional bedrooms, the possibilities are endless. Ideal for anyone seeking to personalize a home and create their dream space. Don’t miss your chance to make this house your own!
- Type:
- Single Family
- Sq.Ft.:
- 1,510
- Status:
- Active
- Beds:
- 3
- Lot size:
- 0.17 Acres
- Year built:
- 2024
- Baths:
- 2.00
- MLS#:
- 349172
- Subdivision:
- Copper Ridge
ADDITIONAL INFORMATION
Beautiful new construction by Infinity Homes! One level living with a functional layout. Step through the front door to an open concept living. The living room flows seamlessly to the dining and kitchen areas. The kitchen has plenty of storage with a large corner pantry and spacious island to spread out on. Sliding glass door in the dining area provides natural light and access to the spacious fenced back yard. The primary suite is private from the other bedrooms and consists of a private bath and walk in closet with custom built-ins. Two more bedrooms and bathroom are located across the home. The large laundry/mud room leads to a massive 3 car garage! Fence included. *Interior photos of similar home*
- Type:
- Single Family
- Sq.Ft.:
- 2,642
- Status:
- Active
- Beds:
- 3
- Lot size:
- 0.36 Acres
- Year built:
- 1952
- Baths:
- 2.00
- MLS#:
- 349036
- Subdivision:
- Highland Park Subd
ADDITIONAL INFORMATION
Presenting for the first time, this sunlit ranch style home, located on a corner lot on the edge of the desirable Poet Streets. The open-concept plan offers spacious room sizes & is surrounded by lush, mature landscaping & shade trees. As you enter, a den with 2 walls of sunny windows then opens to the living room with its cozy cracking wood fireplace & built-in bookshelf/display. The dining area off living room has direct access back yard patio, perfect for morning coffee & evening gatherings. The kitchen is newly equipped with double ovens, induction cooktop stove, new microwave & refrigerator (enroute). The master suite has a private bath & walk-in closet. 2 more bedrooms & bath complete this wing. Main floor laundry/mud room off garage, finished family room & ample storage down. Special features include wool carpet, stylish retro baths, 50-year hail resistant roof & lush greenery.
- Type:
- Single Family
- Sq.Ft.:
- 1,092
- Status:
- Active
- Beds:
- 3
- Lot size:
- 20 Acres
- Year built:
- 1957
- Baths:
- 1.00
- MLS#:
- 349160
- Subdivision:
- Hillcrest Road
ADDITIONAL INFORMATION
Welcome to your little slice of heaven. From the secluded peaceful setting to the beautiful wildlife within the wooded area on this 20 acres of land, it's hard to believe you are just 10 minutes from downtown Billings! This unique property features a cute front house with 2 bedrooms and 1 bathroom as well as a bonus room that can easily be a third bedroom. Just down the paved road is the showstopper, a beautiful heated 30x60 shop with living space including a kitchen, full bathroom, 2 bedrooms and a bonus room as well as a drive through garage stall. Property also includes three 2,500 gallon cistern tanks, 2 for shop and 1 for front house. The multiple living spaces create a unique opportunity to allow for dual living or extra space to relax and enjoy the calm of the country. Truly a must see!
$600,000
1220 Tappadero Billings, MT 59101
- Type:
- Single Family
- Sq.Ft.:
- 4,231
- Status:
- Active
- Beds:
- 3
- Lot size:
- 1.68 Acres
- Year built:
- 2001
- Baths:
- 3.00
- MLS#:
- 349179
- Subdivision:
- Whispering Pines
ADDITIONAL INFORMATION
First time on the market! This one-owner, 4,200+ sqft home in Lockwood, Billings, MT, is situated on 1.68 acres featuring a built-in park area and breathtaking views. Home 3 bedrooms, 3 bathrooms, an extra craft room/office, and vaulted ceilings in the living and dining rooms. The spacious primary suite boasts a balcony, lighted tray ceilings, dual closets, and an en-suite with dual sinks, a tub, and tiled shower. The welcoming front porch adds charm, while the 2-car garage and drive-through driveway enhance convenience. The basement, over 1,600 sqft, is partially framed and ready for your imagination. 3 sheds and a root cellar provide ample storage. A must-see!
- Type:
- Single Family
- Sq.Ft.:
- 2,052
- Status:
- Active
- Beds:
- 4
- Lot size:
- 0.16 Acres
- Year built:
- 1940
- Baths:
- 2.00
- MLS#:
- 349185
- Subdivision:
- Suburban Homes Add
ADDITIONAL INFORMATION
Welcome home to this beautiful, move-in-ready residence in a premier neighborhood only minutes from downtown, parks, and schools! This 4 bedroom 2 bath home has an incredibly homey feeling that greets you with a nice sized living room adjacent to a designated dining area. The reading/office nook/sunroom is perfect for someone who loves natural light while still having the convenience of being indoors. The beautiful kitchen has solid surface counters, new flooring, and a gas range! Lots of character including coved ceilings, built-ins, and original but restored hardwood floors with little details throughout. With underground sprinklers in both the front and back, the private backyard is its own oasis that includes a 16'x14' shed and alley access along with a 20'x20' cement pad for hosting or relaxation. See this one in person if you want to be within walking/biking distance from downtown!
Open House:
Sunday, 11/24 11:00-1:00PM
- Type:
- Single Family
- Sq.Ft.:
- 2,666
- Status:
- Active
- Beds:
- 5
- Lot size:
- 0.25 Acres
- Year built:
- 2024
- Baths:
- 4.00
- MLS#:
- 349121
- Subdivision:
- High Sierra
ADDITIONAL INFORMATION
Secure your dream home today and unlock exclusive Fall savings through our Builder Incentive Programs, in partnership with our preferred lender. This exceptional home boasts a spacious and inviting layout, brimming with cozy nooks and ample storage. Upstairs, discover serene bedrooms, Double sink bathroom, and a conveniently located laundry room. The primary bedroom suite indulges you with roomy dual sinks, a separate shower and tub, and a generous walk-in closet. Downstairs, the open floor plan is graced with picturesque windows that flood the space with natural light. Enjoy the convenience of a 2-car garage and a mudroom. Your new home also features amenities like front yard landscaping, stainless steel GE appliances, and a reassuring 1-year builder warranty with on-site support. Don't miss out on this incredible opportunity! Complete date 12-30-24. Photos are of similar homes
Open House:
Sunday, 11/24 2:00-4:00PM
- Type:
- Single Family
- Sq.Ft.:
- 2,885
- Status:
- Active
- Beds:
- 3
- Lot size:
- 0.17 Acres
- Year built:
- 2024
- Baths:
- 2.00
- MLS#:
- 349120
- Subdivision:
- Copper Ridge
ADDITIONAL INFORMATION
Welcome to this charming West End home, offering the perfect balance of main-floor living and future expansion potential with an unfinished walk-out basement. This home is designed for both comfort and functionality, with multiple outdoor spaces to enjoy the beauty of each season. The upper deck opens to a bright, sun-filled great room, which flows seamlessly into the spacious kitchen. The kitchen offers a large central island and GE stainless steel appliances, perfect for cooking and entertaining. Tucked behind the kitchen wall, you'll find an extra-large walk-in pantry and a mudroom with access to the garage. The main-floor primary suite offers a private retreat, with exclusive access to the upper deck—ideal for morning coffee or evening relaxation. 1 year builder warranty. 2-10 structural warranty.
$224,900
2258 Avenue C Billings, MT 59102
- Type:
- Condo
- Sq.Ft.:
- 1,440
- Status:
- Active
- Beds:
- 2
- Year built:
- 1976
- Baths:
- 2.00
- MLS#:
- 349152
- Subdivision:
- Hallmark Condo
ADDITIONAL INFORMATION
Get ready to check out this wonderfully updated condo on the west end! It's cute and affordable with lots of updating. The newer kitchen (12/2017) includes all the appliances and granite countertops, new laminate flooring (12/2017) throughout, updated half bath on the main floor & remodeled full bath with tile shower upstairs, 8x8 deck (2017) off the primary bedroom upstairs and a full basement that just needs flooring to be completely finished (could be non-egress bedroom or family room). Additional features include on demand hot water heater, updated electrical, roof and skylight & windows replaced in 2016, a privacy fenced patio, double detached garage (new overhead door 2020) and Rose Park is just half a block away. This would be a nice starter home or if you're looking to downsize--Get ready to move in!
$578,925
2226 Slate Road Billings, MT 59106
- Type:
- Single Family
- Sq.Ft.:
- 1,734
- Status:
- Active
- Beds:
- 3
- Lot size:
- 0.35 Acres
- Year built:
- 2024
- Baths:
- 2.00
- MLS#:
- 345319
- Subdivision:
- Stone Creek
ADDITIONAL INFORMATION
This single-level residence features 3 bedrooms, 2 bathrooms, and a no-step entry. The kitchen boasts a gas stove and granite countertops, while the large insulated 3-car garage provides ample space. Step outside to the fully landscaped yard with a 6ft vinyl privacy fence for outdoor relaxation. Additionally, there is a 20' x 40' shop for all your storage and project needs!
$1,950,000
3925 Coulson Road E Billings, MT 59101
- Type:
- Single Family
- Sq.Ft.:
- 3,548
- Status:
- Active
- Beds:
- 3
- Lot size:
- 20 Acres
- Year built:
- 1984
- Baths:
- 2.00
- MLS#:
- 349161
- Subdivision:
- Coulson Rd
ADDITIONAL INFORMATION
Work and live from home. JUST LISTED, Single family home with 3+ bedrooms on 20 ACRES. Located near the new Mary St Bridge in Lockwood. HUGE Shop 5,454 Sq Ft insulated Heated/Cooled with office and restroom. In addition, 40x24 (960 sq ft) Shop on Concrete Slab with electric behind the home. So many options with this location. Commercial use, residential use, horse property and room for development opportunities. Multiple neighboring properties have been rezoned to heavy industrial. Home is on Well and Septic System, and Propane heating source. 2 Tax Codes/parcels
$550,000
5238 Rich Lane Billings, MT 59106
Open House:
Sunday, 11/24 1:00-3:00PM
- Type:
- Single Family
- Sq.Ft.:
- 1,500
- Status:
- Active
- Beds:
- 3
- Lot size:
- 0.23 Acres
- Year built:
- 2024
- Baths:
- 2.00
- MLS#:
- 349129
- Subdivision:
- Legacy Subdiviison 2nd Filing
ADDITIONAL INFORMATION
This 1,500 sq ft, one-level home offers three bedrooms and two full bathrooms, designed for comfort and convenience. The open kitchen, living, and dining areas are filled with natural light, creating a warm and inviting atmosphere. A gas fireplace with a stained wood mantle enhances the cozy feel of the great room, perfect for entertaining or relaxing. The kitchen features white shaker cabinets and quartzite countertops, combining beauty with functionality. The master bedroom serves as a private retreat with an ensuite bathroom and large walk-in closet. Additional features include a four-car garage, a covered patio, and professional landscaping. Located in a welcoming neighborhood near schools, parks, and shopping, it offers a balance of tranquility and accessibility. This home is thoughtfully designed to meet your needs, inside and out.
- Type:
- Single Family
- Sq.Ft.:
- 1,216
- Status:
- Active
- Beds:
- 3
- Year built:
- 2024
- Baths:
- 2.00
- MLS#:
- 349171
- Subdivision:
- Hillside
ADDITIONAL INFORMATION
Brand new and immaculate 3-bed, 2-bath, mobile home in rural Lockwood community. Situated near Lockwood school. Large master suite with a bathroom consisting of dual sinks and shower. Spacious, delightful gem in Lockwood community. The lot rent is $595 a Month. Taxes to be Determined. month.
- Type:
- Single Family
- Sq.Ft.:
- 938
- Status:
- Active
- Beds:
- 3
- Year built:
- 1988
- Baths:
- 1.00
- MLS#:
- 349170
- Subdivision:
- Eastwood Estates
ADDITIONAL INFORMATION
Fully remodeled and updated! This home has been completely refreshed down to the studs. Recent updates include a new metal roof, new siding, a deck, insulation, sheetrock, and doors. The windows are newer, and the home also features new flooring, updated plumbing and electrical systems, and new appliances like a dishwasher, oven, and a tankless water heater. Plus, the washer and dryer are included. Located in the peaceful Eastwood Estates mobile home park, just a short distance from Lockwood Schools.
- Type:
- Single Family
- Sq.Ft.:
- 2,564
- Status:
- Active
- Beds:
- 4
- Lot size:
- 0.14 Acres
- Year built:
- 2014
- Baths:
- 4.00
- MLS#:
- 349147
- Subdivision:
- Trail West
ADDITIONAL INFORMATION
The popular “West Fork” floor plan in Trails West Subdivision offers open, vaulted living space that is ideal for entertaining… or just for everyday living. Well-appointed kitchen with stainless steel appliances, pantry, and island with an elevated breakfast bar. The casual dining space opens to the fenced backyard and covered patio. Enjoy casual living in the daylight lower level family room which adjoins a guest room and bath. True pride of ownership inside and out!
- Type:
- Single Family
- Sq.Ft.:
- 2,916
- Status:
- Active
- Beds:
- 5
- Lot size:
- 0.33 Acres
- Year built:
- 2001
- Baths:
- 3.00
- MLS#:
- 349126
- Subdivision:
- Lake Hills
ADDITIONAL INFORMATION
Welcome to this spacious 5 bed (3 up/2 down), 3 bath ranch-style home nestled on a corner lot, offering an ideal blend of comfort, style & modern updates! The main floor has new lighting, a dining area with outdoor access, large kitchen w/ ss appliances, & a convenient laundry room complete w/ a sink & cabinets. The primary suite includes a walk-in closet & private bath for added comfort. Downstairs, you’ll find a large family area w/ surround sound & plenty of extra space for a gaming or craft area. The finished, heated 3-car garage provides ample storage, while the expansive driveway ensures plenty of parking. Immaculate landscaping, raised garden, shed, front porch, & backyard patio area complete w/ a hot tub all enhance the outdoor living experience in the private, fenced yard. Additional upgrades include new windows on the front and side of the house, siding, water heater, & furnace
- Type:
- Single Family
- Sq.Ft.:
- 2,812
- Status:
- Active
- Beds:
- 4
- Lot size:
- 0.23 Acres
- Year built:
- 1989
- Baths:
- 3.00
- MLS#:
- 349166
- Subdivision:
- Terrace Estates Sub
ADDITIONAL INFORMATION
Don't miss out on this house! The pride in ownership is clear! This stunning 4 bedroom 3.5 bathroom house in the height has an ideal layout with three bedrooms and two bathrooms on the upper level and a basement bedroom and bathroom with space for a 5th bedroom in the unfinished room in the basement. With features like a custom gas fireplace, vaulted ceilings and tasteful finishes this main living room will be certain to impress! All the LVP is new, new carpet, new light fixtures, fresh paint, added wainscoting to dining room, back yard patio, privacy fence, upgraded electrical system and custom chicken coop are some of the updates the seller has made. This home comes with all the kitchen appliances, washer, dryer and salt water hot tub! Bring your toys because there is plenty of room between the 2 car attached garage and the R/V parking.
- Type:
- Condo
- Sq.Ft.:
- 1,088
- Status:
- Active
- Beds:
- 2
- Lot size:
- 0.03 Acres
- Year built:
- 2021
- Baths:
- 3.00
- MLS#:
- 349157
- Subdivision:
- Annafeld Sub
ADDITIONAL INFORMATION
2 bed, 2 1/2 bath 1088 ft. 2-story condo in Annafeld. Main level has great open floor plan design w/kitchen, dining, living room and half bath. White kitchen w/island & recessed lighting. Upper level has 2 bedrooms each w/private bath and one w/walk-in closet & tile shower. Upper-level closet laundry w/shelving. Fenced in back yard space w/patio & automatic security light. Single detached garage. HOA TBD to cover water & exterior insurance. Seller is in the process of separating the triplex into three individual condos. Bylaws and Declaration Of Unit ownership have been recorded. Tax ID, Taxes, SIDs and HOA amounts are still TBD. Call listing agent for details.
Billings Real Estate
The median home value in Billings, MT is $369,900. This is higher than the county median home value of $348,400. The national median home value is $338,100. The average price of homes sold in Billings, MT is $369,900. Approximately 60.26% of Billings homes are owned, compared to 33.19% rented, while 6.55% are vacant. Billings real estate listings include condos, townhomes, and single family homes for sale. Commercial properties are also available. If you see a property you’re interested in, contact a Billings real estate agent to arrange a tour today!
Billings, Montana has a population of 115,689. Billings is more family-centric than the surrounding county with 31.5% of the households containing married families with children. The county average for households married with children is 30.97%.
The median household income in Billings, Montana is $63,608. The median household income for the surrounding county is $65,656 compared to the national median of $69,021. The median age of people living in Billings is 37.6 years.
Billings Weather
The average high temperature in July is 88.3 degrees, with an average low temperature in January of 15.8 degrees. The average rainfall is approximately 14.2 inches per year, with 46.3 inches of snow per year.
