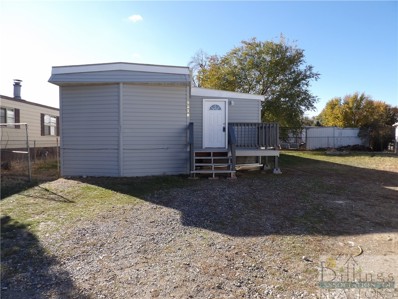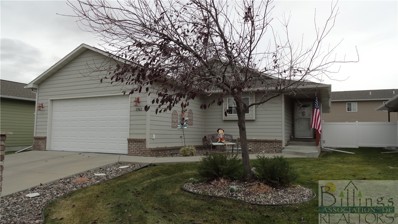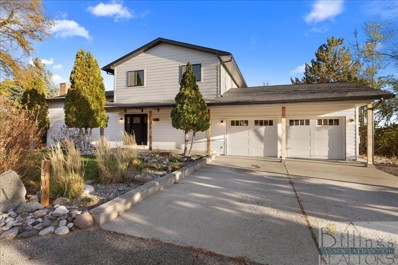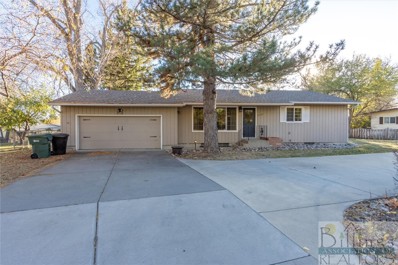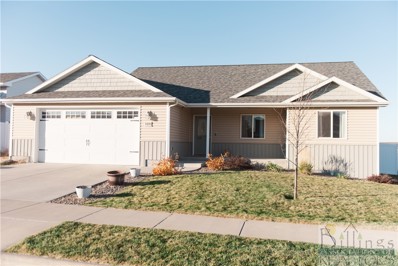Billings MT Homes for Sale
$155,000
4218 SW Carlton Billings, MT 59101
- Type:
- Single Family
- Sq.Ft.:
- 1,304
- Status:
- Active
- Beds:
- 2
- Lot size:
- 0.17 Acres
- Year built:
- 1973
- Baths:
- 1.00
- MLS#:
- 349479
- Subdivision:
- Southwest Billings Sub
ADDITIONAL INFORMATION
Own your own land. 14 X 66 mobile with a 10 X 32 sq foot addition + 160 sq foot entry porch that is finished like the rest of the house but does not have heat to it. Total finished square footage = 1464 as per agents measurements. Buyer to verify. 2 Bedroom 1 Bath home with sheetrock, tape and texture throughout. New kitchen, bath, utility room, flooring. Large kitchen, dining room and Livingroom. Well for the lawn with submersible pump. There is a deck off the front and back door. Close to grade school and Sam's Club.
$320,210
2033 Canyon Drive Billings, MT 59102
- Type:
- Single Family
- Sq.Ft.:
- 1,848
- Status:
- Active
- Beds:
- 2
- Lot size:
- 0.17 Acres
- Year built:
- 1968
- Baths:
- 2.00
- MLS#:
- 349727
- Subdivision:
- Briggs
ADDITIONAL INFORMATION
Looking for a cozy, charming home with all essentials? This 2-bedroom, 2-bath residence has it all—including a stunning deck perfect for Montana evenings! Close to shopping & all the essentials & priced to sell! Don’t wait—make this beautiful home yours! Discover this beautifully maintained single-family residence in the heart of Billings. With 2 bedrooms and 2 full bathrooms, this cozy home is ideal for small families, 1st-time buyers, or anyone looking to downsize without compromising comfort. Step outside to enjoy a spacious deck, perfect for relaxing or entertaining while protected from the elements to take in the great outdoors. Located just minutes from shopping, dining, & local conveniences, this home offers easy access to everything you need. With a very reasonable price, it’s an opportunity you don’t want to miss! Schedule a showing today to make this Billings gem your own!
- Type:
- Single Family
- Sq.Ft.:
- 1,280
- Status:
- Active
- Beds:
- 3
- Year built:
- 2015
- Baths:
- 2.00
- MLS#:
- 349710
ADDITIONAL INFORMATION
Are you looking for affordable living? This 2015 home is located in the Broken Spoke Mobile park with a lot rent of ONLY $290! This home offers 3 bedrooms and 2 bathrooms with a spacious floor plan. New furnace installed in January of 2023 and new central air installed in August 0f 2020. Ready for you to move in and enjoy. Need to be approved by the court. Irrigation for lawn included with lot rent.
$399,900
2707 Beartooth Dr Billings, MT 59102
- Type:
- Single Family
- Sq.Ft.:
- 2,688
- Status:
- Active
- Beds:
- 5
- Lot size:
- 0.23 Acres
- Year built:
- 1966
- Baths:
- 3.00
- MLS#:
- 349707
- Subdivision:
- Roth Subd
ADDITIONAL INFORMATION
HUGE PRICE REDUCTION! Priced to SELL! Lovely West End neighborhood! Great price and location! Updated 5 bedroom home, (3 Upstairs, and 2 Lower level) freshly painted main level, and new flooring. New kitchen appliances with gas stove! 2 new gas fireplaces in the upper and lower level living rooms. Bonus room or office in the lower level. Large laundry room, mechanical room and storage room. Back patio, large fenced yard, and beautiful trees off a quiet alley. Plenty of room to build a shop or additional garage off the alley. 2 Car attached garage, underground sprinklers. Sellers will include a home warranty.
- Type:
- Single Family
- Sq.Ft.:
- 2,390
- Status:
- Active
- Beds:
- 4
- Year built:
- 2008
- Baths:
- 3.00
- MLS#:
- 349712
- Subdivision:
- Heritage Walk Townhomes
ADDITIONAL INFORMATION
Main Floor Living at its Finest in this charming 2008 ranch-style patio home in Billings Heights offering the perfect blend of comfort and convenience. Enjoy the ease of main floor living with a spacious primary suite and open-concept layout. You'll love low-maintenance living as the homeowner's association takes care of lawn care, snow removal, structure insurance, and water. The home boasts updated flooring, with an open-concept design creating a bright and airy atmosphere, perfect for entertaining guests or simply unwinding. The large basement family room, complete with a cozy gas fireplace, offers additional living space for recreation or relaxation. Spend quality time outdoors on the spacious deck, overlooking the fenced backyard, providing a peaceful retreat. Don't miss this opportunity to experience the ease and luxury of patio home living in Billings Heights.
- Type:
- Single Family
- Sq.Ft.:
- 2,160
- Status:
- Active
- Beds:
- 3
- Lot size:
- 0.64 Acres
- Year built:
- 1970
- Baths:
- 1.00
- MLS#:
- 349674
- Subdivision:
- 1st Add To The Town Of Hesper
ADDITIONAL INFORMATION
Discover the perfect blend of elegance and tranquility in this exquisite 3-bedroom, 2-bath home on over half an acre of thoughtfully landscaped grounds. Just 10 minutes from town amenities, this property offers both convenience and a serene escape. Upon entering, you are greeted by a bright, airy interior with updated flooring. The inviting living area features a charming wood-burning stove, providing warmth and comfort while keeping energy costs low in colder months. Step outside to your private outdoor oasis, perfect for entertaining. Host summer barbecues or relax in the peaceful surroundings. The ditch that runs through the property, adds a unique touch of character and tranquility to the landscape. This serene ambiance feels miles away from daily life. Don’t miss the chance to experience the luxury and peace this stunning home offers!
$285,000
317 S 39th Street Billings, MT 59101
- Type:
- Single Family
- Sq.Ft.:
- 1,542
- Status:
- Active
- Beds:
- 4
- Lot size:
- 0.14 Acres
- Year built:
- 1936
- Baths:
- 3.00
- MLS#:
- 349700
- Subdivision:
- Highland Add
ADDITIONAL INFORMATION
This charming 4-bedroom house awaits your family. Step into the cozy living room, perfect for family movie nights or simply relaxing after a long day. The kitchen is equipped with updated appliances and boasts plenty of cabinets, ensuring you have all the storage space you need. A convenient half bath is situated just off the kitchen, as well as a main floor bedroom, making it a great space for guests or a home office. As you move upstairs, you’ll find the master bedroom complete with a walk-in closet. An additional bedroom upstairs provides flexible space for a child or a home office. The basement is home to another full bathroom, a bedroom, and an extra family room where young ones can play or teens can hang out. Outside, you'll appreciate the one-stall garage and shed for storage or hobbies. The new fence offers privacy for the patio area, perfect for enjoying family barbecues.
$349,000
3927 Audubon Way Billings, MT 59102
- Type:
- Single Family
- Sq.Ft.:
- 1,986
- Status:
- Active
- Beds:
- 4
- Lot size:
- 0.24 Acres
- Year built:
- 1976
- Baths:
- 2.00
- MLS#:
- 349668
- Subdivision:
- Palisades Park Subd 2nd Filing
ADDITIONAL INFORMATION
Charming home with manicured yard is conveniently located to schools, shopping, key travel routes and trails. Main level living room with fireplace connects to kitchen and dining room with patio door to backyard ideal for relaxing or entertaining. Primary suite plus two additional bedrooms and full bath complete the main level. Lower level includes a daylight living room with wood stove and brick hearth, bedroom (non-egress), utility room. Two car tuck garage boasts a work bench and storage space. Walkable to St. John summer concerts. This home is ready for its next chapter.
$419,000
2215 Fox Drive Billings, MT 59102
- Type:
- Single Family
- Sq.Ft.:
- 2,798
- Status:
- Active
- Beds:
- 5
- Lot size:
- 0.21 Acres
- Year built:
- 1956
- Baths:
- 3.00
- MLS#:
- 349659
- Subdivision:
- Gorham Park
ADDITIONAL INFORMATION
Wonderful home located in a great, quiet neighborhood that is very convenient to shopping, schools, restaurants, and many other services. Fox Drive is only one block bordered on the east end by Gorham Park. 5 bedrooms, 2.5 bathrooms, large living room with gas fireplace, formal dining area. Kitchen has a breakfast nook and new vinyl flooring. There are 3 bedrooms on main floor with a main bathroom in addition to a bathroom off the primary bedroom. Two bedrooms in the basement, one is nonconforming with no egress. There is a large family room in basement with gas fireplace and a large half bath. This home has been owned by the seller for over 25 years who has continually maintained and upgraded items over the years. Oversized double garage with many built-in cabinets. Wonderful shed in backyard. New roof after 2019 Hail Storm. Well for irrigation.
$1,150,000
4832 Piegan Trail Billings, MT 59106
- Type:
- Single Family
- Sq.Ft.:
- 4,209
- Status:
- Active
- Beds:
- 4
- Lot size:
- 1.1 Acres
- Year built:
- 1999
- Baths:
- 3.00
- MLS#:
- 349676
- Subdivision:
- Indian Cliffs 2nd Filing
ADDITIONAL INFORMATION
Enjoy breath-taking views of the Beartooth Mountains and the sparkling lights of downtown Billings. This beautiful 4,209 sq ft home in Indian Cliffs sits on an elevated double lot and has a thoughtful design that includes an office, workout area, movie room, mudroom, and generous storage. The expansive deck is perfect for relaxing or entertaining, complete with a hot tub and a fully fenced yard with a child and pet friendly artificial turf. The 2-car oversized garage offers an RV bay-23x24, workshop-17x8, and spacious parking adjacent to the RV garage: perfect for the family that enjoys outdoor adventures. Nestled near the Back Nine and Zimmerman Park biking trails, a short drive to the airport, and within easy reach of the Heights, Downtown, and West End, this property is an ideal and luxurious location.
$649,900
1406 Redwing Cr Billings, MT 59105
- Type:
- Single Family
- Sq.Ft.:
- 2,970
- Status:
- Active
- Beds:
- 4
- Lot size:
- 0.52 Acres
- Year built:
- 1978
- Baths:
- 4.00
- MLS#:
- 349664
- Subdivision:
- Homestead Subd
ADDITIONAL INFORMATION
Comfort, Style & Practicality! This home checks all the boxes! Lots of updates! Featuring vaulted ceilings, a cozy fireplace, tiered composite deck perfect for entertaining, large patio with wood fire-pit, detached 28X40 shop with 12' overhead door, wood stove, office area & bonus room! 2 car attached garage plus extra parking pad. Lots of space both inside & out!
$1,400,000
865 Paintbrush Place Billings, MT 59106
- Type:
- Single Family
- Sq.Ft.:
- 8,307
- Status:
- Active
- Beds:
- 6
- Lot size:
- 1.02 Acres
- Year built:
- 2000
- Baths:
- 6.00
- MLS#:
- 349673
- Subdivision:
- Cloverleaf Meadows Sub
ADDITIONAL INFORMATION
Exquisite 8307 SqFt fully landscaped home in the desirable Cloverleaf Sub. feat. 6 bdrms, 4 full & 2 half baths. Step inside & be captivated by an elegant curved staircase leading to the heart of the home. The main floor boasts an office, formal dining area, & a spacious great room w/cozy gas fireplace. Bright & modern gourmet kitchen, complete w/quartz countertops, a SubZero fridge, & Bosch appliances. Overlook the stunning backyard while enjoying coffee in the breakfast nook. Luxurious main suite w/sitting area, recessed lighting, walk-in closet & a private bath w/jetted tub & large tile shower. Theater room, equipped w/Morantz HD system & seating. Basement family room w/bar perfect for entertaining. The fenced backyard offers your own private oasis, w/added 1.02-acre lot. Ample space for hosting outdoor gatherings. Smart home security & AV capabilities. 4-car attached & heated garage.
$499,000
2234 Entrada Road Billings, MT 59105
- Type:
- Single Family
- Sq.Ft.:
- 2,772
- Status:
- Active
- Beds:
- 4
- Lot size:
- 0.18 Acres
- Year built:
- 2021
- Baths:
- 3.00
- MLS#:
- 349618
- Subdivision:
- High Sierra Sub 14th Fil (21)
ADDITIONAL INFORMATION
Welcome to 2234 Entrada Road! Located in the High Sierra Subdivision, this dream home features 4 bedrooms and 3 full bathrooms with the opportunity for a single-level living set-up. This home has a thoughtful layout, with 2 beds 2 baths upstairs and 2 beds 1 bath downstairs. Built in 2021, it has a modern design and exceptional build, showcasing a beautiful kitchen, living spaces, and outdoor area. The house is 2,772 SF on 7,667 SF and includes a nice outdoor deck, fully fenced backyard, underground sprinklers, a pad for a shop or shed, as well as RV parking! Set up your showing today!
$344,900
2734 Rimrock Billings, MT 59102
- Type:
- Single Family
- Sq.Ft.:
- 2,400
- Status:
- Active
- Beds:
- 2
- Lot size:
- 0.26 Acres
- Year built:
- 1962
- Baths:
- 3.00
- MLS#:
- 349643
- Subdivision:
- Snyder
ADDITIONAL INFORMATION
Northwest Billings 2 bed 2 bath classic 1962 built home in a location affords easy access to downtown, westend or the airport, hospitals. Large lot, 2 car oversized garage. A home with room to spread out, a wood burning fireplace, open floor plan, full basement . Landscaped with a variety of trees, oak, Pine, Apple, fenced and easy access circle driveway. Hardwood floors. Large basement ready for some entertaining ideas. 3rd basement bathroom possible, seller is leaving material for that.
- Type:
- Townhouse
- Sq.Ft.:
- 1,398
- Status:
- Active
- Beds:
- 3
- Year built:
- 2024
- Baths:
- 2.00
- MLS#:
- 349652
- Subdivision:
- Ridgeline Townhomes
ADDITIONAL INFORMATION
Welcome to Trail Ridge Townhomes by CB Built. This unit 3 bed and 2 bath with 2-car garage floorplan. Unit include quartz countertops, LVP, Koehler plumbing fixtures, GE appliances, gas fireplaces, built-in closet systems and luxury lighting packages with must-see pantries, laundry rooms, and walk-in closets. Gas-forced air furnaces, instant hot water heaters, and AC. Open floor concept with builder attention to detail and quality sound control makes these a must-see for any buyer. Community amenities include extensive parks with a dedicated dog park, snow removal, lawn care. City water and sewer. Community is association based and Tailwind Property Management is assisting with management of the HOA. Custom options available. Pictures of of similar finished unit.
- Type:
- Single Family
- Sq.Ft.:
- 2,736
- Status:
- Active
- Beds:
- 3
- Year built:
- 2000
- Baths:
- 3.00
- MLS#:
- 349627
- Subdivision:
- Wyndhampark Patio Homes
ADDITIONAL INFORMATION
Nestled at the end of a quiet cul-de-sac, this well maintained patio home offers a lifestyle of convenience and comfort. The open ranch-style layout features a vaulted ceiling over the kitchen and dining area, offering a light and airy atmosphere. The kitchen has been recently updated with new countertops and flooring. The main floor includes a spacious master suite with a large walk-in closet, an additional bedroom, guest bath, and laundry room. The finished basement expands the living space with a second living area, a third bedroom, and another bath. The charming front porch and serene back patio are perfect for unwinding. Enjoy your free time as you're no longer mowing a yard or shoveling snow. A brand-new garage door will be installed before closing.
- Type:
- Single Family
- Sq.Ft.:
- 3,370
- Status:
- Active
- Beds:
- 4
- Lot size:
- 0.51 Acres
- Year built:
- 2024
- Baths:
- 3.00
- MLS#:
- 349591
- Subdivision:
- Stone Creek Sub
ADDITIONAL INFORMATION
Brand new 4 bedroom 3 bathroom home new to the market! Located just 1 mile south of Elder Grove, this house is in a fast growing, prime west end neighborhood called Stone Creek. Walk through the front door to an open concept floor plan that even has everything. Master suite, big kitchen with a walk-in pantry, pocket office, great room, and guest room highlight the main level. Downstairs has a huge entertainment room with a custom dry bar, along with two more bedrooms, and an exercise/flex room. Vaulted ceilings and high end finishes throughout this home. Walk in tile shower in the master! Huge 23x40 RV Garage with 14' door. This price includes landscaping, come check it out and add your own personal touch to this beautiful house. Completion date estimated to be end of October. Pictures will be updated as house is completed.
- Type:
- Single Family
- Sq.Ft.:
- 3,196
- Status:
- Active
- Beds:
- 5
- Lot size:
- 0.25 Acres
- Year built:
- 2024
- Baths:
- 3.00
- MLS#:
- 349639
- Subdivision:
- Silver Creek Estates
ADDITIONAL INFORMATION
Stunning designer home in top west end neighborhood! Expansive, thoughtful floorplan with 10' high ceilings, huge windows, large covered deck, daylight, daylight, daylight basement! Designer finishes, quartz countertops, tile, LVP, contemporary cabinet design. Large kitchen island, pantry, main floor laundry. Landscaping and fully fenced yard is included!
- Type:
- Single Family
- Sq.Ft.:
- 3,196
- Status:
- Active
- Beds:
- 5
- Lot size:
- 0.25 Acres
- Year built:
- 2024
- Baths:
- 3.00
- MLS#:
- 349640
- Subdivision:
- Silver Creek Estates
ADDITIONAL INFORMATION
Stunning designer home in top west end neighborhood! Expansive, thoughtful floorplan with 10' high ceilings, huge windows, large covered deck, daylight, daylight, daylight basement! Designer finishes, quartz countertops, tile, LVP, contemporary cabinet design. Large kitchen island, pantry, main floor laundry. Landscaping and fully fenced yard is included!
$325,000
1512 Lewis Ave Billings, MT 59102
- Type:
- Single Family
- Sq.Ft.:
- 2,040
- Status:
- Active
- Beds:
- 4
- Lot size:
- 0.14 Acres
- Year built:
- 1952
- Baths:
- 2.00
- MLS#:
- 349550
- Subdivision:
- West View
ADDITIONAL INFORMATION
Welcome to this charming updated 4-bedroom, 2-bath home! The main floor features beautiful hardwood floors and an abundance of natural light. You'll find a spacious living area, dining area great for entertaining, the primary bedroom, an additional bedroom, and a beautifully updated bathroom with a large walk-in shower. Head to the lower level to enjoy a cozy family room with a gas fireplace, plus two more bedrooms(non-egress), and a second bathroom with a convenient laundry area. Outside, enjoy the newly painted exterior that adds to curb appeal, a partially fenced yard with underground sprinklers, and a single, heated, finished detached garage-perfect for storage or projects year-round. This home combines comfort and style, ready for you to make it your own!
$425,000
430 Wigwam Trail Billings, MT 59105
- Type:
- Single Family
- Sq.Ft.:
- 2,604
- Status:
- Active
- Beds:
- 4
- Lot size:
- 0.29 Acres
- Year built:
- 1978
- Baths:
- 3.00
- MLS#:
- 349543
- Subdivision:
- Spring Valley Subd
ADDITIONAL INFORMATION
Welcome to 430 Wigwam Trl! This beautiful 4 bd, 3 ba home is nestled in the serene Alkali Creek neighborhood. Showcasing a spacious floor plan w decorative beams, skylights & hdwd floors. Living area features fireplace & multiple lg sliding glass doors that lead to both the front walkout patio & the beautifully manicured backyard. Kitchen offers an abundance of cupboard & countertop space, including prep island, double ovens, glass cooktop & cozy breakfast nook w a floor-to-ceiling window overlooking the backyard oasis. Primary suite includes another sliding glass door for direct access to a private patio & a lush backyard filled w colorful flowers, stone patios & inviting walking paths. The lower level has an addtl bedroom, fireplace, full bath & laundry facilities. With a 3-car garage, this home is both charming and functional, don’t miss your chance to make this home your own!
- Type:
- Single Family
- Sq.Ft.:
- 2,804
- Status:
- Active
- Beds:
- 5
- Lot size:
- 0.21 Acres
- Year built:
- 2014
- Baths:
- 3.00
- MLS#:
- 349622
- Subdivision:
- High Sierra Sub
ADDITIONAL INFORMATION
Welcome to this stunning home by Bob Pentecost Construction, ideally located in the desirable High Sierra neighborhood near SkyView. With quick access to the new Inner Belt Loop, commuting is a breeze. Step inside to find an open-concept layout, highlighted by a spacious kitchen designed with both functionality and style in mind. The centerpiece kitchen island provides plenty of counter space for meal prep and casual dining, complemented by ample cabinetry and high-quality finishes. For those who love to entertain, the downstairs bar and gathering area are perfect for hosting guests, offering an inviting atmosphere for everything from game nights to holiday celebrations. The master suite offers a true retreat, featuring a large walk-in closet and an attached bathroom that provides comfort and privacy. Each bedroom is well-sized with abundant natural light, creating a warm, welcoming feel throughout the home.
- Type:
- Single Family
- Sq.Ft.:
- 1,980
- Status:
- Active
- Beds:
- 4
- Lot size:
- 0.16 Acres
- Year built:
- 1906
- Baths:
- 3.00
- MLS#:
- 349519
- Subdivision:
- Suburban Subd
ADDITIONAL INFORMATION
HUD home As-Is Elect Bid Only. FHA 311-258013 See Attachments for Property Condition Report. All HUD homes are sold in As-Is Condition. Please read addendums prior to placing a bid. Property will qualify for an FHA Loan with a repair escrow accepted by Lender. Great updated home with 4 bedrooms, 3 Bathrooms. Large Deck to fenced backyard. Double Garage off alley for extra parking. Don't miss walk in pantry in Kitchen. Lower Level has outside entrance
- Type:
- Single Family
- Sq.Ft.:
- 2,680
- Status:
- Active
- Beds:
- 4
- Lot size:
- 0.29 Acres
- Year built:
- 1955
- Baths:
- 3.00
- MLS#:
- 349548
- Subdivision:
- Pleasant Acres
ADDITIONAL INFORMATION
Vacant, show anytime! Main floor newly painted. New carpet main floor hallways and all 3 bedrooms plus family room downstairs. Dry bar downstairs. Pool table stays. Fenced yard with 2 sheds. Main floor utilities and downstairs. 12,760 square foot lot. Zoning: N-2 Mid Century Neighborhood.
- Type:
- Single Family
- Sq.Ft.:
- 3,102
- Status:
- Active
- Beds:
- 5
- Lot size:
- 0.26 Acres
- Year built:
- 1965
- Baths:
- 3.00
- MLS#:
- 349575
- Subdivision:
- Gregory Subd 2nd Filings
ADDITIONAL INFORMATION
This home is beautiful inside and out! Take a look at this perfect home in a great Billings location nestled in the Gregory Hills Subdivision. So much of this home has recently been remodeled and updated that it feels just like new. The front porch welcomes you home to this 5 bedroom and 3 full bathroom house on a landscaped large lot with rim views from the patio. This home is very spacious with a custom kitchen w/ birch cabinets, a breakfast nook and sitting area by fireplace, a cozy dining room and large living room w/ fireplace all with new flooring/trim. The lower-level basement has all new carpet, 2 bedrooms and a full bath, and a workshop or craft room. The large backyard is perfect for entertaining with a water fountain, large patio, and beautiful landscaping to create a private retreat. Truly this home has it all and is just waiting for you! Any holiday would be a magical here!
Billings Real Estate
The median home value in Billings, MT is $369,900. This is higher than the county median home value of $348,400. The national median home value is $338,100. The average price of homes sold in Billings, MT is $369,900. Approximately 60.26% of Billings homes are owned, compared to 33.19% rented, while 6.55% are vacant. Billings real estate listings include condos, townhomes, and single family homes for sale. Commercial properties are also available. If you see a property you’re interested in, contact a Billings real estate agent to arrange a tour today!
Billings, Montana has a population of 115,689. Billings is more family-centric than the surrounding county with 31.5% of the households containing married families with children. The county average for households married with children is 30.97%.
The median household income in Billings, Montana is $63,608. The median household income for the surrounding county is $65,656 compared to the national median of $69,021. The median age of people living in Billings is 37.6 years.
Billings Weather
The average high temperature in July is 88.3 degrees, with an average low temperature in January of 15.8 degrees. The average rainfall is approximately 14.2 inches per year, with 46.3 inches of snow per year.
