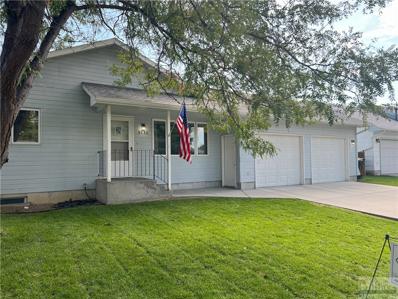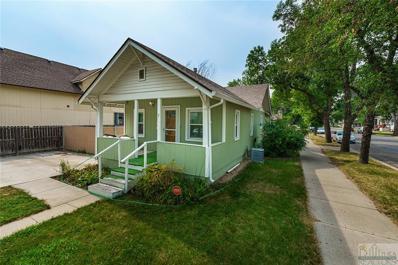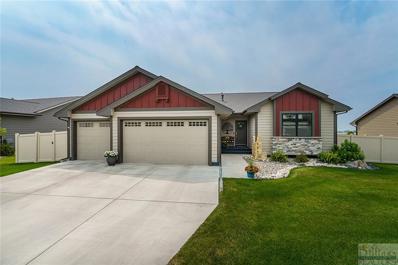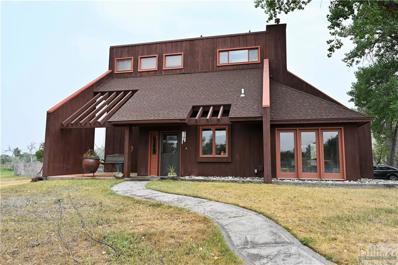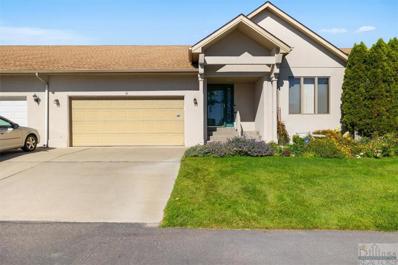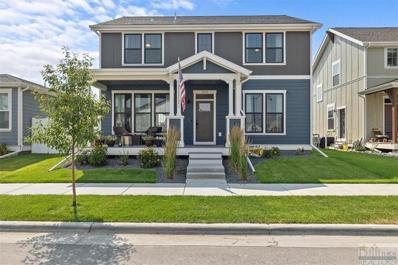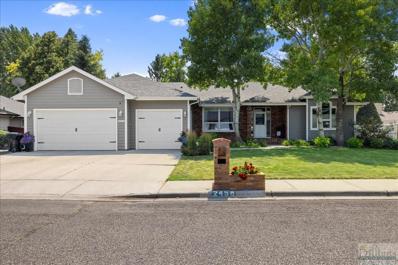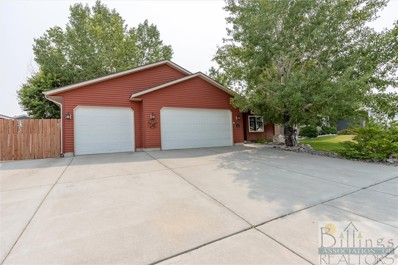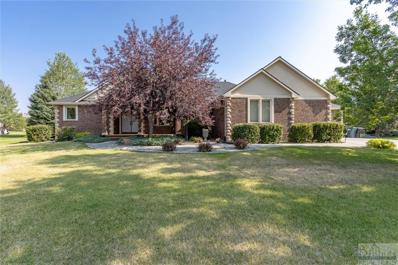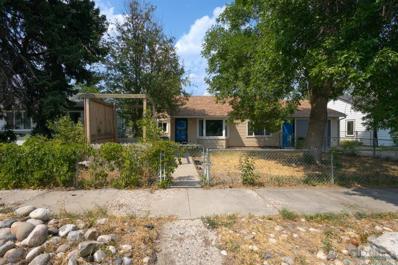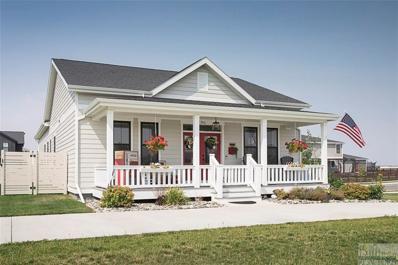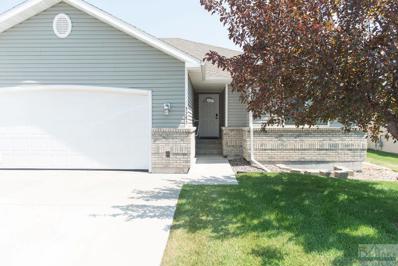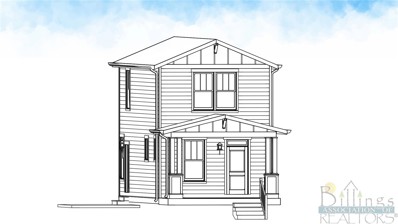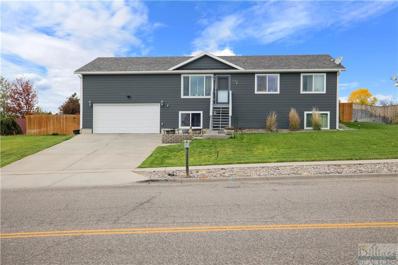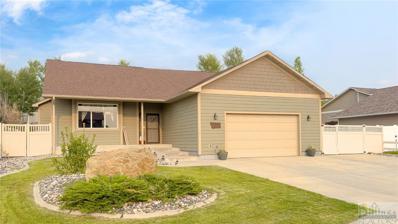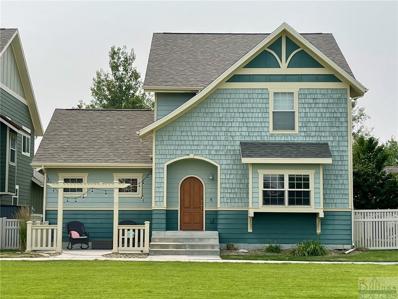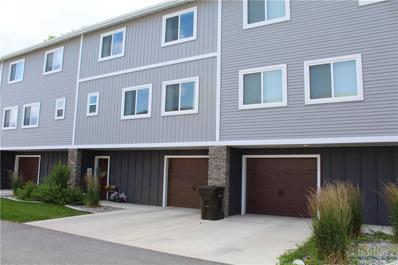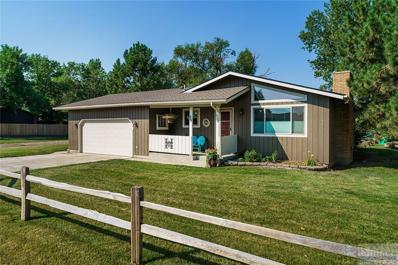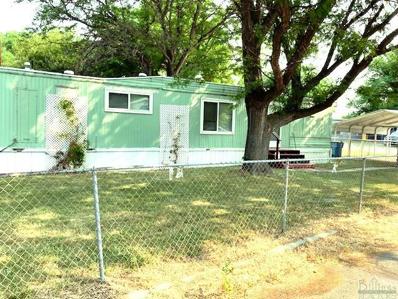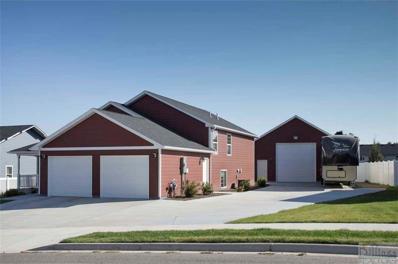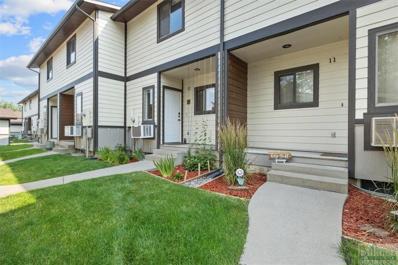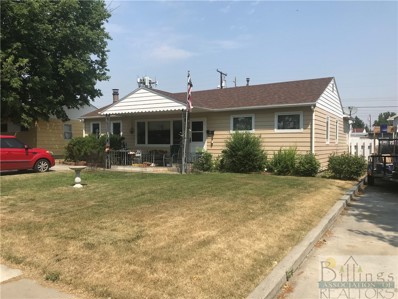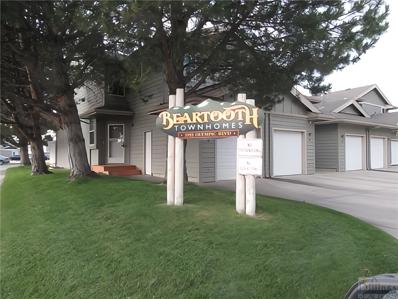Billings MT Homes for Sale
- Type:
- Single Family
- Sq.Ft.:
- 2,400
- Status:
- Active
- Beds:
- 3
- Lot size:
- 0.16 Acres
- Year built:
- 1992
- Baths:
- 3.00
- MLS#:
- 347742
- Subdivision:
- Olympic Park
ADDITIONAL INFORMATION
Welcome to this charming home with boundless potential! Located in a desirable neighborhood, this property offers a strong base and a versatile layout perfect for those eager to add their personal touch. Large airy bedrooms, generous-sized eat-in kitchen, and three bathrooms make so much space for everyone. Imagine enjoying your morning coffee on the back deck in a park-like setting. The backyard is surrounded by mature trees offering a wonderful oasis and endless entertaining opportunities. This home combines modern convenience with ample space, making it ideal for comfortable living and entertaining. Infuse your own style and make this your perfect retreat. Schedule your tour today and envision yourself in this charming residence!
$499,000
2307 Treasure Dr Billings, MT 59102
- Type:
- Single Family
- Sq.Ft.:
- 3,160
- Status:
- Active
- Beds:
- 4
- Lot size:
- 0.26 Acres
- Year built:
- 1994
- Baths:
- 3.00
- MLS#:
- 347741
- Subdivision:
- Poly Vista
ADDITIONAL INFORMATION
Discover the perfect blend of comfort & charm in this 1994 ranch-style home nestled in an established and highly desirable northwest Blgs neighborhood. Step inside to find newer flooring that enhances the warmth and appeal of this inviting residence. The formal dining and living areas exude sophistication, perfect for hosting gatherings and creating lasting memories. The kitchen, with its modern amenities, includes a patio door that opens to a stunning stamped concrete patio. Here, you'll find beautiful landscaping leading out to an above-ground pool, creating a private outdoor oasis ideal for relaxation and entertaining. The finished basement is a haven for fun and relaxation, featuring a lively family room complete with a bar, perfect for entertaining friends and family. Don’t miss the opportunity to make this delightful home your own.
$249,900
648 Custer Ave Billings, MT 59101
- Type:
- Single Family
- Sq.Ft.:
- 1,564
- Status:
- Active
- Beds:
- 3
- Lot size:
- 0.1 Acres
- Year built:
- 1914
- Baths:
- 1.00
- MLS#:
- 347714
- Subdivision:
- Yellowstone Add
ADDITIONAL INFORMATION
PRICED TO SELL! Cute, centrally located 3 bedroom, 1 bath home. You'll appreciate the many updates including newer windows, furnace, A/C, paint on outside. Inside, your personal touches will make this home your own. Attached single car garage and fully fenced yard. Easy access to downtown and West End shopping.
- Type:
- Single Family
- Sq.Ft.:
- 3,107
- Status:
- Active
- Beds:
- 4
- Lot size:
- 0.23 Acres
- Year built:
- 2016
- Baths:
- 3.00
- MLS#:
- 347754
- Subdivision:
- Silver Creek Estates
ADDITIONAL INFORMATION
Remarkable 4 Bed, 3 bath 3107 Sq. Ft. home in Silver Creek Estates. Front entry w/hardwood floors leads you into the open main living area w/hardwood floors, vaulted ceilings and recessed lighting. Beautiful kitchen w/soft close drawers, gas stove and solid surface countertops. The Living Room has corner gas fireplace w/tile surround, wood mantel and custom plantation style shutters. Matching custom rolling barn door plantation shutter on patio door. The spacious master suite has trayed ceiling and private bath w/double sinks, tile shower, soft close drawers & walk-in closet. Main floor laundry w/sink and cupboards. The lower level has ample space featuring family room, 2 additional bedrooms, full bath and large unfinished area for plenty of storage or future expansion for possible bonus room. Attached heated triple garage. Patio area w/privacy screen & hot tub that stays.
$1,275,000
8533 Bighorn Road Billings, MT 59101
- Type:
- Single Family
- Sq.Ft.:
- 3,352
- Status:
- Active
- Beds:
- 3
- Lot size:
- 23.33 Acres
- Year built:
- 1972
- Baths:
- 3.00
- MLS#:
- 347750
- Subdivision:
- N/a
ADDITIONAL INFORMATION
23.33 Acres on the Yellowstone River. Contemporary home with 3 bedrooms, 2.5 baths. Architecturally designed for an artist. Very solid structure with huge windows throughout. Spiral Staircase to the 2nd and 3rd floors. Redwood siding. 2 heat zones. Central air. Additional electric heat in kitchen and sunroom, rarely used. Quadra Fire wood stove. Ceramic tile floors. Hardwood floors. Wet bar on 3rd floor. First Floor includes Foyer, Kitchen, Living Room, Sunroom, Breakfast Nook, Dining Room, Half Bath, Large Laundry Room/Pantry and Mudroom. Living Room opens into the courtyard which is enclosed with a block retaining wall. Two balconies. Skylights. Log guest cabin has 1 bedroom, 1 bath, 352 SF w/front porch, wood stove. Set up for horses with fence, 12x18 shelter and automatic waterer. 14+ deep pond with variety of ducks, turtles, fish, etc. Very private (gated, end of road) and quiet.
- Type:
- Single Family
- Sq.Ft.:
- 2,692
- Status:
- Active
- Beds:
- 2
- Year built:
- 1997
- Baths:
- 2.00
- MLS#:
- 347728
- Subdivision:
- Terra West
ADDITIONAL INFORMATION
Welcome to your new home! This delightful patio home offers a perfect blend of comfort & convenience. The open concept living and dining area provide a warm and inviting atmosphere, perfect for both everyday living and hosting guests. Both bedrooms are generously sized with the primary bedroom featuring an en-suite bathroom for added privacy. The second bedroom is perfect for family, guests, or a home office. Convenience is key with the laundry located near the bedrooms, making household chores more manageable and efficient. Nestled in a serene neighborhood, enjoy the spacious deck ideal for outdoor relaxation and entertainment. Step out to explore the convenient walking paths that wind through the community, perfect for a morning jog or an evening stroll. This townhome is conveniently located to schools and shopping, ensuring you have everything you need just minutes away.
- Type:
- Single Family
- Sq.Ft.:
- 2,257
- Status:
- Active
- Beds:
- 4
- Lot size:
- 0.11 Acres
- Year built:
- 2022
- Baths:
- 3.00
- MLS#:
- 347555
- Subdivision:
- Annafeld Sub 3rd Fil (22)
ADDITIONAL INFORMATION
Welcome to 1872 Saint George Boulevard in Billings, MT! This stunning 2-story home offers 4 bedrooms, 3 baths, and well-designed living space. The main floor features an inviting living room with a cozy gas fireplace, a spacious kitchen with a pantry, and a convenient main-level bedroom. Upstairs, you'll find three additional bedrooms, including the master suite with an en-suite bathroom and walk-in shower. Enjoy outdoor living with a covered front porch, back patio, and a well-maintained yard with underground sprinklers. Additional features include a detached 2-car garage, a fenced yard, coffee bar, and ample storage space. This home is perfect for comfortable living and entertaining. Don't miss the opportunity to own this beautiful property in a great location. Schedule your showing today and see why 1872 Saint George Boulevard is the perfect place to call home!
$825,000
2458 Eastridge Dr Billings, MT 59102
- Type:
- Single Family
- Sq.Ft.:
- 4,486
- Status:
- Active
- Beds:
- 4
- Lot size:
- 0.26 Acres
- Year built:
- 1995
- Baths:
- 3.00
- MLS#:
- 347653
- Subdivision:
- Forest Park Sub
ADDITIONAL INFORMATION
Located in one of Billings most sought after neighborhoods Forest Park! This residence seamlessly blends elegance with functionality, offering a perfect mix of informal & formal spaces designed to cater to you every need! Dive into luxury with your own in-ground salt water pool, ideal for cooling off in these extreme temperatures! The home features an updated kitchen with quartz counter-tops, tiled backsplash, under cabinet lights, breakfast bar, eating area, large great room w/ built-in book shelves & gas fireplace. Primary suite with walk-in closet and 2nd closet, soaker tub, double sinks, french doors to Trex deck. 3 additional bedrooms & 2 bathrooms. Basement has so much to offer with a family room, Game room, & exercise/bonus room! This home is a must see!
- Type:
- Single Family
- Sq.Ft.:
- 2,304
- Status:
- Active
- Beds:
- 4
- Lot size:
- 0.2 Acres
- Year built:
- 2005
- Baths:
- 3.00
- MLS#:
- 347648
- Subdivision:
- High Sierra Subd
ADDITIONAL INFORMATION
This home is so inviting! Step into this well cared for home with landscaped back yard that exudes extra privacy with its mature landscape. Featuring 4 bedrooms, 3 bathrooms, & 3 car garage, the living room invites you in w/ a gas fireplace, the kitchen has stainless appliances & breakfast bar seating for 4! Primary bedroom has a full primary bath with double sinks, and walk in closet. Dining room leads to slider onto the sizable deck for outdoor entertaining. Venture downstairs into a daylight basement w/ egress windows, another gas fireplace, 2 more bedrooms and laundry. Walk down a few more steps into a finished room perfect for a man cave, craft room, play room, etc. Also enjoy the 2020 saltwater hot tub on its stamped concrete patio in the serene privacy of the backyard. Garage is insulated/sheeted. UGSP throughout the yard. This gem is waiting for you to make it your own!
$725,000
3965 Woodcreek Billings, MT 59106
- Type:
- Single Family
- Sq.Ft.:
- 3,860
- Status:
- Active
- Beds:
- 5
- Lot size:
- 0.37 Acres
- Year built:
- 2005
- Baths:
- 4.00
- MLS#:
- 347596
- Subdivision:
- Ironwood Estates
ADDITIONAL INFORMATION
Welcome to a home designed for multi-generational comfort and luxury. Located on the main floor, you'll find two primary suites, each featuring double sinks and jetted tubs. Vaulted ceilings encompass the living room, dining area, and kitchen, creating a spacious and inviting atmosphere. Both the front and back patios are elegantly covered with decorative pebble finishes, adorned with mature trees they provides ample privacy from neighbors. For pet lovers, a buried Dogwatch fence ensures safety and freedom. The four-car garage is not just for storage—it features a durable garage floor coating. Downstairs, the lower level accommodates three additional bedrooms and a full bath, along with a living room ideal for relaxation. A dedicated computer gaming room awaits enthusiasts, complete with built-in shelving and a convenient wet bar for refreshments and entertainment.
- Type:
- Single Family
- Sq.Ft.:
- 1,390
- Status:
- Active
- Beds:
- 3
- Lot size:
- 0.19 Acres
- Year built:
- 1952
- Baths:
- 1.00
- MLS#:
- 347582
- Subdivision:
- Goodding
ADDITIONAL INFORMATION
CUTE! CUTE! CUTE! Are you looking for something CUTE: Charming, Updated, Tucked away, & Easy access?! This well-loved home is all of those combined into one great property. Featuring 3 bedrooms, 2 living rooms and a bonus room, the amount of space in this adorable abode is the biggest surprise of all. The spacious yard provides an immense opportunity to create the enchanting gardens or outdoor entertainment space you've been dreaming of. This move-in ready home also features brand new exterior doors, furnace, AC and water heater! Don't let a great opportunity pass you by, especially at this price!
- Type:
- Single Family
- Sq.Ft.:
- 1,646
- Status:
- Active
- Beds:
- 3
- Lot size:
- 0.18 Acres
- Year built:
- 2019
- Baths:
- 2.00
- MLS#:
- 347630
- Subdivision:
- Annafeld Sub
ADDITIONAL INFORMATION
EXCEPTIONAL setting for this meticulous custom one level home! Enjoy sitting on the front covered porch listening to the river! House faces the open space area with park/playground & walking paths to the river. No neighbor to the East of the property-it is the BEST LOT in Annafeld Sub! Upgraded flooring is waterproof LVP. Vaulted ceiling in living room w/electric fireplace & large ceiling fan. Custom kitchen has upgraded white cabinets, quartz counters, tile backsplash with custom tile behind the gas oven/range with hood and pot filler, & big walk-in pantry. Master bedroom has walkin closet, ceiling fan, electric fireplace & custom bath with tile flooring & big tile shower. O/S attached triple garage-insulation in walls/ceiling, drywall & 220. O/S extended driveway off the street. Pergola & party lights off the side fenced patio. Don't miss all the upgraded amenities!
$369,900
3283 Banff Avenue Billings, MT 59102
- Type:
- Townhouse
- Sq.Ft.:
- 2,834
- Status:
- Active
- Beds:
- 3
- Year built:
- 2005
- Baths:
- 2.00
- MLS#:
- 347602
- Subdivision:
- Melwood Townhomes
ADDITIONAL INFORMATION
Experience effortless living in this immaculately maintained 3 bedroom, 2 bathroom home offering main level convenience with an unfinished basement for storage or expansion possibilities. Enjoy the ease of a main floor laundry room and the peace of mind provided by the HOA, which covers exterior maintenance, snow removal, insurance, and lawn care. The master bedroom features an ensuite and a generous walk-in closet, while a covered patio invites outdoor relaxation. Nestled in a central location, close to amenities and commuter routes, this home presents a perfect blend of comfort, practicality, and potential for its next fortunate owner.
- Type:
- Single Family
- Sq.Ft.:
- 1,088
- Status:
- Active
- Beds:
- 2
- Lot size:
- 0.04 Acres
- Year built:
- 2024
- Baths:
- 3.00
- MLS#:
- 347601
- Subdivision:
- Annafeld Sub 5th Filing
ADDITIONAL INFORMATION
4.875% INTEREST RATE (5.688% APR) Available for Qualified Buyers. Secure a 4.875% fixed-rate 30-year mortgage (5.688% APR) when you’re under contract by December 31, 2024! This offer applies to well-qualified, owner-occupied buyers and is available for Conv, VA & FHA loan types. Terms & Conditions Apply: Visit McCallHomes.com or contact McCall Homes by email/phone for full details. This is not a guaranteed rate & is subject to eligibility and approval. This 2 bedroom, 2.5 bathroom, 1 car dedicated parking and on street parking, quartz countertops in the kitchen, stainless steel Whirlpool appliances; fridge, microwave, dishwasher, gas range. Home comes with a landscaping package, underground sprinklers and a fence! Some Photos used are of similar property. Home under construction. PHOTOS OF LIKE HOME
- Type:
- Single Family
- Sq.Ft.:
- 2,632
- Status:
- Active
- Beds:
- 5
- Lot size:
- 0.25 Acres
- Year built:
- 2002
- Baths:
- 3.00
- MLS#:
- 347557
- Subdivision:
- High Sierra Subdivision
ADDITIONAL INFORMATION
Welcome to this 5 bedroom, 3 bath home nestled in the desirable High Sierra Subdivision. Boasting a generous lot size & 2632 square feet of living space, the main level features 3 bedrooms & two bathrooms, complemented by a seamless flow throughout the home. Step out from the dining room where you can enjoy serene views and evenings on the patio, or look out front to catch local football action overlooking the Skyview High Football Field. The lower level is complete with 2 bedrooms, an additional bathroom & a second great room for movie nights. Fresh interior paint & new carpet are a few upgrades completed, making this home move in ready! Located near schools, High Sierra Dog Park, & Skyway Drive for easy access to westend amenities, this home combines comfort with location. Don't miss the opportunity—schedule your showing today & envision the possibilities this home has to offer.
$474,900
2521 Spring Gulch Billings, MT 59105
- Type:
- Single Family
- Sq.Ft.:
- 2,405
- Status:
- Active
- Beds:
- 4
- Lot size:
- 0.25 Acres
- Year built:
- 2010
- Baths:
- 3.00
- MLS#:
- 347564
- Subdivision:
- Bitterroot Subdivision
ADDITIONAL INFORMATION
Don't miss this immaculate 4 bed 3 bath home in a beautiful secluded area in the heights. Entry level has a living room with vaulted ceilings, large picture window, gas fireplace and chandelier. Upper level features kitchen w/island, corner pantry, stainless steel appliances, and a breakfast nook. Also there are 2 bed and 2 full bathrooms. Master bedroom has walk-in closet, private bath, and ceiling fan. Daylight lower level features family room w/bar, 2 bed, full bath and laundry. 28x26 attached garage has 8' door is sheet rocked, insulated, and heated. Fenced yard has spectacular attractions and beautiful landscaping. 10x12 shed, large gated RV parking or extra parking as needed. This is a one of a kind backyard with underground sprinkler system and a raised patio area that is unique. Stop in and look .
$439,900
1612 Front Street Billings, MT 59101
- Type:
- Single Family
- Sq.Ft.:
- 2,762
- Status:
- Active
- Beds:
- 5
- Lot size:
- 0.09 Acres
- Year built:
- 2007
- Baths:
- 4.00
- MLS#:
- 347499
- Subdivision:
- Josephine Crossing
ADDITIONAL INFORMATION
SERIOUSLY MOTIVATED SELLERS! 5-Bed, 3.5-Bath,2-Living+Bonus Room Home in Josephine Crossing! This home is the perfect blend of modern convenience & community charm. Its layout accommodates everyday living & special gatherings w/ ease. Josephine Crossing, by design, is celebrated for its commitment to sustainable living & unique community amenities, including pocket parks, outdoor amphitheater (which hosts a summer concert series), & a community garden. The home is nestled w/in a walkable neighborhood, offering easy access to the scenic Yellowstone River & thoughtfully designed green spaces. The subdivision's narrow streets are designed to slow traffic, making them safe & enjoyable for pedestrians & children. Embrace the vibrant community spirit of Josephine Crossing, “Where Neighbors Become Friends”, & every day feels like a part of something special. SHORT SALE PRICING & PROCEDURE.
- Type:
- Townhouse
- Sq.Ft.:
- 1,546
- Status:
- Active
- Beds:
- 3
- Year built:
- 2017
- Baths:
- 3.00
- MLS#:
- 347528
- Subdivision:
- Wolf Subdivision
ADDITIONAL INFORMATION
Welcome to this charming 3 bedroom, 2.5 bathroom townhouse, perfect for modern living. The ground floor features a bedroom and bathroom, providing convenience and privacy for guests or family members. The heart of the home is the open concept kitchen, dining room, and family room, all bathed in natural light. The kitchen boasts modern appliances and plentiful counter space. The open concept from the kitchen to the dining and living area is ideal for entertaining or relaxing. Step out onto the balcony/patio off the dining area to enjoy your morning coffee or evening sunset. Upstairs, you'll find two additional bedrooms and full bathroom with double sinks. The convenience of upstairs laundry makes chores a breeze! This townhouse combines comfort, style, and functionality. Don't miss out on making it your new home!
$449,900
924 Saddle Ln Billings, MT 59101
- Type:
- Single Family
- Sq.Ft.:
- 2,579
- Status:
- Active
- Beds:
- 4
- Lot size:
- 0.34 Acres
- Year built:
- 1975
- Baths:
- 3.00
- MLS#:
- 347527
- Subdivision:
- Johnston Sub
ADDITIONAL INFORMATION
Wonderful Lockwood ranch style home with many updates! The main floor features 3 bedrooms (1 could be an office as it has an interior window) and 2 full baths with a double vanity in the main bathroom. The updated kitchen includes all appliances (double oven) and quartz counters, dining area with a slider out to the deck that's perfect for entertaining and the living room with a wood fireplace. The finished basement includes the family room with wood fireplace, a non-egress bedroom, a bonus room (currently being used as a guest room) with a 3/4 bath and the utility/storage room. Extra features include 3/4" Oak hardwoods, boiler new in 2016, new roof and windows in 2020, septic & drain field replaced 2004, double attached garage, partially fenced & Lockwood irrigation. Call today to see this home and make it yours!
- Type:
- Other
- Sq.Ft.:
- 720
- Status:
- Active
- Beds:
- 2
- Year built:
- 1972
- Baths:
- 1.00
- MLS#:
- 347519
- Subdivision:
- Emerals Hills
ADDITIONAL INFORMATION
Discover this lovely, well-maintained, affordable 2-bedroom, 1-bath mobile home located right next to a kid's park in mobile home park in Lockwood. Enjoy cozy living in this home which features newer wall-to-wall carpeting, fresh paint, and new windows throughout. The kitchen boasts an eat-in area with a gas stove/oven. The bedrooms have built-ins, so no need for dressers. Nice sized shed for extra storage for your bikes and lawn mower. Double carport to shield your vehicles from sun, hail, and snow. Lot rent covers water, garbage, sewer.
- Type:
- Single Family
- Sq.Ft.:
- 2,225
- Status:
- Active
- Beds:
- 4
- Lot size:
- 0.4 Acres
- Year built:
- 2021
- Baths:
- 3.00
- MLS#:
- 347525
- Subdivision:
- High Sierra
ADDITIONAL INFORMATION
PPSF reflects the 30x30 heated shop & fully finished home w upgrades. This home shines w/ fully finished heated 30x30 shop & 2 car garage. There are 4 beds & 3 full baths, including a primary suite w/ walk in closet & bath with dbl sinks. The kitchen, dining & living room are all open for spacious living & entertaining. Owner had many upgrades done during build & has continued to add more. The large trex deck, full concrete drive to the shop, sheetrock in garage & gas fireplace have all been added since purchase. Gas range, appliances, furnace & electrical wiring were upgraded during construction. Let's talk about the shop. Where do you find a property in town with a 30x30 shop and a huge vinyl fenced yard? Here, this is it! Enjoy the spacious deck & front porch outside. This nearly new home will not disappoint. All information deemed reliable but not guaranteed. Buyer/agent to verify.
- Type:
- Townhouse
- Sq.Ft.:
- 1,504
- Status:
- Active
- Beds:
- 2
- Year built:
- 1984
- Baths:
- 2.00
- MLS#:
- 347483
- Subdivision:
- Cedrus Clump Condos
ADDITIONAL INFORMATION
Welcome to your centrally-located Westend Townhome! This charming 3-level townhouse, offering 2 bedrooms, 1.5 baths, and a 1-car detached garage. Enjoy the serene surroundings with two private patios perfect for relaxation. The quiet basement awaits your custom touch, already plumbed for an additional bathroom. New kitchen appliances. Audio and video surveillance on premises. Conveniently located this home provides comfort and great potential. Don't miss this opportunity.
$299,900
2525 Clark Ave Billings, MT 59102
- Type:
- Single Family
- Sq.Ft.:
- 1,824
- Status:
- Active
- Beds:
- 5
- Lot size:
- 0.17 Acres
- Year built:
- 1960
- Baths:
- 2.00
- MLS#:
- 347507
- Subdivision:
- Lillis Sub
ADDITIONAL INFORMATION
West End Rancher with 5 bedrooms (2 non-egress), 2 bath, and nice large partially covered deck. Original Hardwood floors that can be made to look like new again. New Gas Furnace. Bring your ideas and elbow grease and make this property yours to enjoy!
- Type:
- Single Family
- Sq.Ft.:
- 1,312
- Status:
- Active
- Beds:
- 2
- Lot size:
- 0.15 Acres
- Year built:
- 1954
- Baths:
- 1.00
- MLS#:
- 347487
- Subdivision:
- Centerview Subd Block 1 Lot 18
ADDITIONAL INFORMATION
Right in the heart of town and really close to all shopping, whether its groceries, or just browsing, it's all there for you in minutes, some of the best Restaurants are a hop, skip, and jump away. What a great neighborhood you would be joining, everyone looks out for one another. This two bedroom, one bath home has lots of space with 1300+ sq. ft, with a big, fenced yard for all your entertaining needs. Single garage with alley access, 2 sheds, and garden area! Please check this affordable home out. Call me or your realtor today!
- Type:
- Townhouse
- Sq.Ft.:
- 2,009
- Status:
- Active
- Beds:
- 3
- Year built:
- 1997
- Baths:
- 3.00
- MLS#:
- 347482
- Subdivision:
- Beartooth Town Homes
ADDITIONAL INFORMATION
Conveniently located 3 bedroom ,3 bath townhome on west end of Billings in a planned unit development. Large living room with vaulted ceiling. Several rooms in basement could be finished into family room or additional bedrooms. Patio in back has 7 ft. vinyl fence surrounding it, accessible from living room via sliding glass door. All info from county tax records buyer to verify. HOA cares for most all exterior maintenance with well-kept grounds. No disclosure as seller never lived there. Lockbox is coded and requires buyer's agent to call listing agent to receive code. Listing agent must have a completed Release Agreement in hand in order to show property. Agreement form is obtained from listing. ALL OFFERS must be submitted via PropOffers.com. Go to PropOffers.com to sign up. Listing agent cannot accept any offers, they must go through PropOffers.com .
Billings Real Estate
The median home value in Billings, MT is $369,900. This is higher than the county median home value of $348,400. The national median home value is $338,100. The average price of homes sold in Billings, MT is $369,900. Approximately 60.26% of Billings homes are owned, compared to 33.19% rented, while 6.55% are vacant. Billings real estate listings include condos, townhomes, and single family homes for sale. Commercial properties are also available. If you see a property you’re interested in, contact a Billings real estate agent to arrange a tour today!
Billings, Montana has a population of 115,689. Billings is more family-centric than the surrounding county with 31.5% of the households containing married families with children. The county average for households married with children is 30.97%.
The median household income in Billings, Montana is $63,608. The median household income for the surrounding county is $65,656 compared to the national median of $69,021. The median age of people living in Billings is 37.6 years.
Billings Weather
The average high temperature in July is 88.3 degrees, with an average low temperature in January of 15.8 degrees. The average rainfall is approximately 14.2 inches per year, with 46.3 inches of snow per year.
