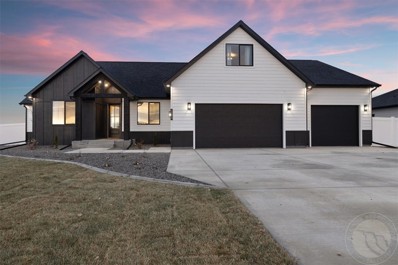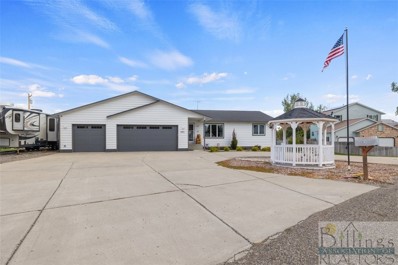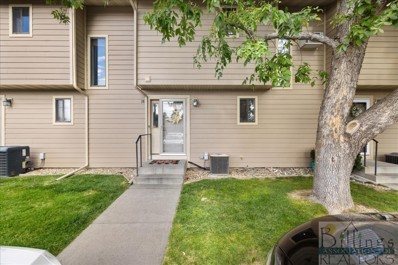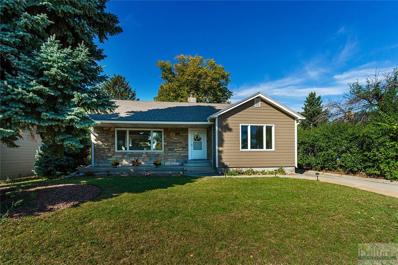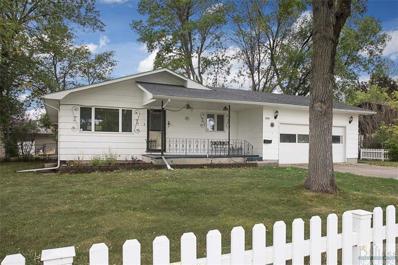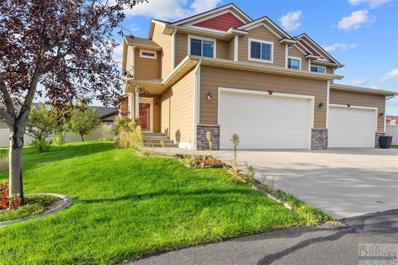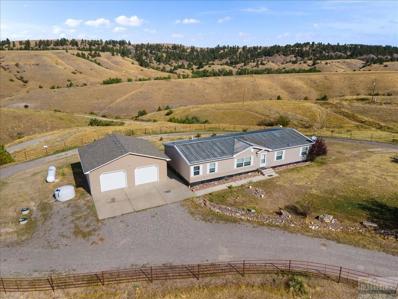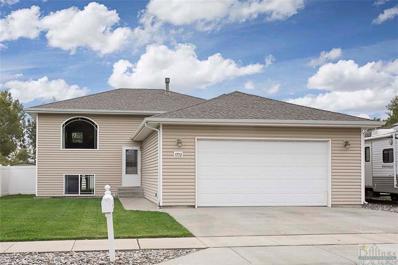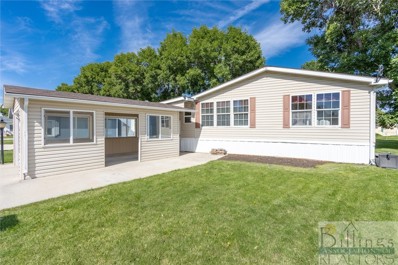Billings MT Homes for Sale
$280,000
1715 Avenue F Billings, MT 59102
- Type:
- Single Family
- Sq.Ft.:
- 2,184
- Status:
- Active
- Beds:
- 4
- Lot size:
- 0.19 Acres
- Year built:
- 1957
- Baths:
- 1.00
- MLS#:
- 348855
- Subdivision:
- Kober
ADDITIONAL INFORMATION
BACK ON THE MARKET, NO FAULT OF THE HOME; BUYER FINANCING FELL THROUGH RIGHT BEFORE CLOSING! Discover this charming 4-bedroom, 1-bath home. Nestled in a fantastic downtown location near 17th St. W and Parkhill Dr. Close to schools, parks, and shopping. Near West Park Plaza-food, shopping, and Yellowstone Fitness. This residence features durable steel/aluminum siding, a shed for extra storage and lawn equipment, and hardwood floors in the living room on the main floor. Check out the spacious back patio, which provides plenty of room for outdoor entertaining, from summer barbecues to cozy gatherings: fenced yard and alley access. Windows, appliances and the AC unit were installed in approximately 2017. The basement has all non-egress windows. The 4th bedroom is located in the basement and has a closet and non-egress window. Clean, move-in ready—don’t miss your chance to make it yours!
$819,900
2219 Slate Road Billings, MT 59106
- Type:
- Single Family
- Sq.Ft.:
- 2,538
- Status:
- Active
- Beds:
- 5
- Lot size:
- 0.54 Acres
- Year built:
- 2024
- Baths:
- 3.00
- MLS#:
- 348814
- Subdivision:
- Stone Creek
ADDITIONAL INFORMATION
This refined new construction on over half an acre in Billings offers five bedrooms, three baths, and a four-car garage. The home features high-end finishes, stone fireplaces, custom cabinetry, and Revere Quartz countertops in the custom designed kitchen with stainless steel appliances. The spacious layout includes a luxurious master suite with Aspen clad-in stone woodwork. French doors open to a private pergola-shaded garden patio. Modern design touches add convenience and attention to detail throughout; this home is move-in-ready, combining luxury, style, and practicality for modern living.
- Type:
- Single Family
- Sq.Ft.:
- 3,528
- Status:
- Active
- Beds:
- 5
- Lot size:
- 0.92 Acres
- Year built:
- 1992
- Baths:
- 3.10
- MLS#:
- 348834
- Subdivision:
- Independence
ADDITIONAL INFORMATION
Are you ready to live in a beautiful community on a spacious lot? Welcome to the Independence Subdivision! This roomy 5 bedroom, 3.5 bathroom ranch style home sits on almost a whole acre lot with no neighboring houses behind to obstruct the beautiful views. Lots of room for all the toys in the 3 car attached garage including RV parking with sewer dump, and large heated 30'x 60' shop finished with an office and bathroom and additional attached shop 14' x 22'. Home includes irrigation/ditch rights to water the lawn at $125 annually. Audio and video recording on property.
- Type:
- Single Family
- Sq.Ft.:
- 4,810
- Status:
- Active
- Beds:
- 5
- Lot size:
- 0.36 Acres
- Year built:
- 1996
- Baths:
- 3.00
- MLS#:
- 348808
- Subdivision:
- Rimrock West Estates Sub 2nd F
ADDITIONAL INFORMATION
Discover this magnificent home in one of West Billings' most picturesque settings. Inside, you'll find distinct, beautifully appointed spaces, from a formal dining room and tea room to a cozy living area and an inviting informal dining room that flows into a timeless kitchen. Step outside to the tranquil back patio, perfect for relaxing under the shade of a stately tree while enjoying breathtaking views of the Rimrocks in a spacious yard. The main floor boasts a luxurious primary en-suite, while upstairs, three additional bedrooms offer plenty of space for family or guests. The spacious lower level is full of potential, with room for additional bedrooms, family room, a bathroom and ample storage. Additionally a fully finished bonus room ideal for relaxing or entertaining waits you. This home is truly a gem—schedule your private tour today!
- Type:
- Condo
- Sq.Ft.:
- 1,642
- Status:
- Active
- Beds:
- 2
- Year built:
- 1992
- Baths:
- 3.00
- MLS#:
- 348802
- Subdivision:
- Absarokee Condos
ADDITIONAL INFORMATION
Welcome to this charming condo in the Westend. The main floor features a spacious, open-concept living area, a kitchen with bar seating, and a dining space that opens to a cozy deck—perfect for relaxation. Upstairs, you'll find a master bedroom with a walk-in closet, a second bedroom, and a full bathroom. The finished basement provides an additional living room and a versatile bonus room, ideal for an office or any space you desire. The property includes a single-car garage, along with an additional parking space out front. You'll also have access to an outdoor in-ground pool as part of the HOA. Conveniently located near Shiloh Crossing. This home is ready for you!
- Type:
- Single Family
- Sq.Ft.:
- 1,776
- Status:
- Active
- Beds:
- 3
- Lot size:
- 0.17 Acres
- Year built:
- 2016
- Baths:
- 2.00
- MLS#:
- 348798
- Subdivision:
- Uinta Park
ADDITIONAL INFORMATION
Beautiful zero entry, one level home in a cozy, well-kept and highly sought after Heights neighborhood. Comfortable living with no stairs make it perfect for families or anyone seeking ease of movement. Open floor plan with good sized bedrooms. Close to several neighborhood parks. Close to shopping, restaurants, wonderful schools, etc. Newer wood fence with solar lighting. Washer and dryer can convey. Shed does convey. Some siding and windows are scheduled for repair along with gutters and downspouts. Information per Orion. Buyer and buyer's agent to verify. Contact Mona to schedule a showing. 406-671-2876.
- Type:
- Condo
- Sq.Ft.:
- 900
- Status:
- Active
- Beds:
- 2
- Year built:
- 1989
- Baths:
- 1.00
- MLS#:
- 348776
- Subdivision:
- Broadwater Subd
ADDITIONAL INFORMATION
Nice, clean West End condo! Great as an investment property or home owner. This 2 bedroom, 1 bathroom condo features a large living room and a 1 car detached garage. All kitchen appliances stay. HOA includes interior and exterior water, exterior insurance, snow removal, lawn care, exterior maintenance.
- Type:
- Townhouse
- Sq.Ft.:
- 1,398
- Status:
- Active
- Beds:
- 3
- Year built:
- 2024
- Baths:
- 2.00
- MLS#:
- 348669
- Subdivision:
- Ridgeline Townhomes
ADDITIONAL INFORMATION
Welcome to Trail Ridge Townhomes by CB Built. This unit 3 bed and 2 bath with 2-car garage floorplan. Unit include quartz countertops, LVP, Koehler plumbing fixtures, GE appliances, gas fireplaces, built-in closet systems and luxury lighting packages with must-see pantries, laundry rooms, and walk-in closets. Gas-forced air furnaces, instant hot water heaters, and AC. Open floor concept with builder attention to detail and quality sound control makes these a must-see for any buyer. Community amenities include extensive parks with a dedicated dog park, snow removal, lawn care. City water and sewer. Community is association based and Tailwind Property Management is assisting with management of the HOA. Custom options available. Pictures of of similar finished unit.
$623,000
3506 Duck Creek Billings, MT 59101
- Type:
- Single Family
- Sq.Ft.:
- 2,087
- Status:
- Active
- Beds:
- 5
- Lot size:
- 1 Acres
- Year built:
- 1940
- Baths:
- 2.00
- MLS#:
- 348744
ADDITIONAL INFORMATION
Motivated Seller! Now offering $5,000 towards closing costs and rate buy downs! Welcome to this spacious one level rancher located near Canyon Creek School. This home features 5 bedrooms, 2 bathrooms, an additional living space, fully fenced 1 acre lot, two wells and no restrictions! Lots of new inside and out: Fresh exterior paint, flooring, water heater, water softener and appliances. This property also features a 4 car tandem garage, a separate storage area with a compressor and a 46 x 56 shop. The shop is heated, has a large upstairs storage area, a 10K lb hoist, two overhead doors and a separate septic. Don’t miss out on this gem! All info per Yellowstone County Orion. Buyer and Buyers agent to verify all info.
- Type:
- Single Family
- Sq.Ft.:
- 1,545
- Status:
- Active
- Beds:
- 3
- Lot size:
- 0.16 Acres
- Year built:
- 2007
- Baths:
- 2.00
- MLS#:
- 348748
- Subdivision:
- Uinta Park
ADDITIONAL INFORMATION
Easy one-level living in a well established and quiet Heights neighborhood, ready for you to move right in! You'll love this well-cared for home with vaulted ceilings, an expansive owner's suit with laundry in the walk-in closet, tons of natural light, parking for your boat or trailer in the yard beside the garage, and NO vinyl siding! *Some photos virtually staged.
- Type:
- Single Family
- Sq.Ft.:
- 4,808
- Status:
- Active
- Beds:
- 6
- Lot size:
- 0.24 Acres
- Year built:
- 1992
- Baths:
- 4.00
- MLS#:
- 348740
- Subdivision:
- Kimberley Heights
ADDITIONAL INFORMATION
Welcome home! Nestled in the heights, this beautiful 6 bedroom, 3.5 bathroom home boasts a unique and inviting floor plan that you can’t help but fall in love with! And with over 4800 square feet, this is THE home for entertaining! From the spacious windows in the front living space to the formal dining room, you will love being the one to host your friends and family. The kitchen offers tons of counter space perfect for everyone to gather and the back patio is perfect for hosting summer and early fall bbq’s. If you are looking for a home with large bedrooms, ample storage, and where beauty and functionality go hand in hand, this is your home. Home back on the market at no fault of the home.
$465,000
7263 Folsom Rd Billings, MT 59106
- Type:
- Single Family
- Sq.Ft.:
- 1,440
- Status:
- Active
- Beds:
- 3
- Lot size:
- 2.55 Acres
- Year built:
- 2014
- Baths:
- 2.00
- MLS#:
- 348757
- Subdivision:
- Plenty Coup
ADDITIONAL INFORMATION
Single-level living at its finest in this charming 3-bedroom, 2-bathroom home situated on a spacious 2.54-acre lot with irrigated ditch rights, just minutes from town. Enjoy bright, open living spaces and modern finishes, all on one level for easy accessibility. The expansive property offers ample room for gardening, pets, or even a hobby farm, making it perfect for those seeking rural tranquility without sacrificing convenience. With irrigated land to keep your surroundings lush and productive year-round, this home combines country living with the ease of being close to shopping, dining, and schools. The Home is ADA compliant. Don’t miss your chance to own this peaceful retreat—schedule a tour today! $95 annually for ditch rights.
- Type:
- Single Family
- Sq.Ft.:
- 3,563
- Status:
- Active
- Beds:
- 4
- Lot size:
- 0.27 Acres
- Year built:
- 2016
- Baths:
- 3.00
- MLS#:
- 348743
- Subdivision:
- Grand Peaks
ADDITIONAL INFORMATION
Quality constructed, ranch style home built by Jeff Junkert Construction in the Grand Peaks Subdivision. The foyer welcomes you to an open floor plan with vaulted ceilings and engineered hardwood floors throughout the living, dining, and kitchen. Well appointed kitchen with quartz countertops, tile backsplash, stainless steel appliances, and display cabinets with glass doors. Primary suite with trayed ceiling, double vanity, tile shower, and stand-alone soaking tub. Large laundry area with extensive cabinetry and sink. Covered patio overlooking the beautifully manicured, fenced backyard yard with concrete curbing. Potential for additional bedroom to be finished in the basement. Extraordinary condition inside and out.
- Type:
- Single Family
- Sq.Ft.:
- 3,004
- Status:
- Active
- Beds:
- 5
- Lot size:
- 0.2 Acres
- Year built:
- 1949
- Baths:
- 3.00
- MLS#:
- 348746
- Subdivision:
- Pioneer Park
ADDITIONAL INFORMATION
Completely renovated 5 bed, 3 bath 3004 sq. ft. home across from Pioneer Park. Lots of natural light brighten up this beautiful home w/hardwood floors and recessed lighting on the main level. The spacious kitchen has Corian countertops, soft close cabinets/drawers, stainless steel appliances & pantry. Master suite has private bath w/double sink vanity, walk-in closet and washer/dryer hookups. Main level bath has jetted tub & Corian countertops. The lower level offers 3 bedrooms, family room, 2nd laundry option and storage including cellar space. 3 car detached garage w/alley access. New electrical, mostly new plumbing, new lighting, newer windows, 2 new furnaces, new 50 gallon hot water heater, new siding & new roof. Huge potential for an up/down duplex by adding kitchen in basement and great location for it being close to the medical corridor.
- Type:
- Single Family
- Sq.Ft.:
- 2,552
- Status:
- Active
- Beds:
- 3
- Lot size:
- 0.35 Acres
- Year built:
- 1974
- Baths:
- 2.00
- MLS#:
- 348741
- Subdivision:
- Moon Valley
ADDITIONAL INFORMATION
Beautiful 3 BR, 2 Bath home located on almost 1/2 an acre lot. Very well kept. Beautiful Living room with a wood fireplace. Spacious Kitchen with granite countertops, eating area, and dining. All newer appliances. Skylight in living/bedroom and kitchen. Pella windows. Basement bedroom non conforming, lots of storage in basement. Newer roof, newer furnace and AC, newer water heater. Septic tank was replaced 8 years ago.
$380,000
2010 Plaza Drive Billings, MT 59102
- Type:
- Single Family
- Sq.Ft.:
- 2,726
- Status:
- Active
- Beds:
- 4
- Lot size:
- 0.27 Acres
- Year built:
- 1972
- Baths:
- 3.00
- MLS#:
- 348724
- Subdivision:
- Partington Park
ADDITIONAL INFORMATION
Spacious home situated on a large lot in a wonderful close-in neighborhood. Main floor living room features a beautiful fireplace. Large kitchen with appliances and tile backsplash. Main bath with jetted tub/shower. Expansive lower level with two separate living areas. Basement bedroom is non-conforming and does not have an egress window. Well and underground sprinklers.
- Type:
- Townhouse
- Sq.Ft.:
- 2,363
- Status:
- Active
- Beds:
- 3
- Year built:
- 2007
- Baths:
- 3.00
- MLS#:
- 348721
- Subdivision:
- Lake Hills
ADDITIONAL INFORMATION
Stylish 2-story townhome with private patio area and double garage. The kitchen with breakfast bar open to the dining are and living room with a gas fireplace. Large primary suite with walkin closet and full bath with double vanity. Upper level laundry room with cabinets conveniently located near bedrooms. Unfinished basement is roughed in for a bathroom and has potential for a large family room or family room and bedroom. Quality built by Brown Builders.
Open House:
Sunday, 1/12 2:30-4:00PM
- Type:
- Single Family
- Sq.Ft.:
- 2,196
- Status:
- Active
- Beds:
- 5
- Lot size:
- 0.16 Acres
- Year built:
- 2003
- Baths:
- 3.00
- MLS#:
- 348715
- Subdivision:
- J & E Subd
ADDITIONAL INFORMATION
Well-maintained 5-bedroom home features a bright and spacious main level, highlighted by a large living room with big windows that allow plenty of natural light to pour in. On the upper level, you'll find the kitchen and dining area with easy access to the deck, perfect for outdoor dining. This level also includes two bedrooms, one of which is the sizable primary suite with a private en-suite bathroom, along with an additional full bathroom. The lower level boasts three generously sized bedrooms, a full bathroom, and large utility and storage space. The bonus 4th-level basement provides extra versatility, ideal for a workout room, playroom, or home theater (no windows). Outside, the fully landscaped and fenced backyard includes a patio, perfect for outdoor entertaining. The property also offers an oversized 2-car garage and dedicated RV/boat parking.
$425,000
699 Bender Billings, MT 59101
- Type:
- Single Family
- Sq.Ft.:
- 2,108
- Status:
- Active
- Beds:
- 3
- Lot size:
- 8.75 Acres
- Year built:
- 2003
- Baths:
- 2.00
- MLS#:
- 348686
- Subdivision:
- Thornton
ADDITIONAL INFORMATION
Welcome to peace and quiet in this great home that sits on over 8 acres! Built in 2003 this spacious 3 bedroom, 2 bathroom home is open with a large living area/dining area, and large kitchen adjacent to a really large pantry! Lots of new in this one and you have to see it in person to appreciate! Next to the home is a 32x32 square foot insulated shop, plenty big for all of your toys! Land is beautiful and partially fenced. Please don't drive down private drive to the left of home.
$609,900
2337 Slate Road Billings, MT 59106
- Type:
- Single Family
- Sq.Ft.:
- 2,211
- Status:
- Active
- Beds:
- 4
- Lot size:
- 0.54 Acres
- Year built:
- 2024
- Baths:
- 3.00
- MLS#:
- 348651
- Subdivision:
- Stone Creek Subdivision
ADDITIONAL INFORMATION
Beautiful, quality built home by Bob Pentecost Construction. This four bedroom, three bath home is bright and open with abundant natural light, soaring ceilings, neutral and soothing color tones. Find a master and two additional bedrooms, laundry room with a sink, and extra bath on the upper level. Open kitchen-living-dining room on the main with solid surface tops, patio access, beautiful lighting package, island, soft close cabinets, full appliance package with gas range. The daylight lower is fully finished with an additional family room, bathroom, and bedroom. Three car garage. Enjoy sunrises from your covered back patio. Fully fenced and landscaped. Home is built with helical piers and comes with a one year builder warranty. Move in ready! Call agent regarding financing incentives.
Open House:
Saturday, 1/11 12:00-2:00PM
- Type:
- Townhouse
- Sq.Ft.:
- 1,399
- Status:
- Active
- Beds:
- 3
- Year built:
- 2024
- Baths:
- 2.00
- MLS#:
- 348693
- Subdivision:
- Ridgeline
ADDITIONAL INFORMATION
Rimrock Builders would like to welcome you to the Trailridge Townhomes, where location and quality meet. You'll find this 3 bedrooms, 2 bath townhome in the Ridgeline Subd on the corner of 48th St West & King Ave W. Features include: solid surface countertops, stainless steel appliances, Moen plumbing fixtures, gas stove, custom cabinets, electric fireplace, stunning lighting, a tray ceiling & LVP flooring. Outside there is an inviting covered front & back patio. Community amenities offer: Extensive green space, a designated dog park, exterior maintenance & city services. Community is association based with Trailwind Property Management overseeing the HOA. More townhomes are under construction. Call agent for details.
$389,000
1712 Wicks Lane Billings, MT 59105
- Type:
- Single Family
- Sq.Ft.:
- 1,944
- Status:
- Active
- Beds:
- 3
- Lot size:
- 0.25 Acres
- Year built:
- 2005
- Baths:
- 2.00
- MLS#:
- 348673
- Subdivision:
- Aspen Gateway
ADDITIONAL INFORMATION
You won't want to miss this bright, cheery home with an open living concept. The living room with a large front window, opens to the kitchen and dining area, with recessed lighting, an island for additional seating and sliding doors leading to the deck. Two bedrooms and a bathroom are also on the main level. The daylight basement is complete with double doors leading into the spacious sunlit, family room, making this a nice, comfortable space for relaxing. Another bedroom with a large walk-in closet, a bathroom and a large laundry/utility room are conveniently located in the basement. The large lot with UG sprinklers has plenty of space for the garden, hot tub and more. The oversized, attached, 2-car garage is appropriately located next to the additional parking area for your RV. This home sits on the end of Wicks Ln, with no outlet, making it a desirable area in the Billings Heights.
$145,000
3909 Sandpiper Ln Billings, MT 59102
- Type:
- Single Family
- Sq.Ft.:
- 1,620
- Status:
- Active
- Beds:
- 3
- Year built:
- 2006
- Baths:
- 2.00
- MLS#:
- 348692
- Subdivision:
- Shiloh Village Estates
ADDITIONAL INFORMATION
Come see this clean, comfortable, spacious home in a well-maintained secure neighborhood. This place is move in ready with newer flooring and paint throughout. It offers plenty of space to spread out with its 3 bedrooms, main bathroom, and large master ensuite featuring a soaker tub and walk in shower. If that weren't enough room for you there is also a very good sized addition that would make a great hobby space or extra storage. You won't find a better location being close to so many of the best things Billings has to offer.
- Type:
- Single Family
- Sq.Ft.:
- 2,424
- Status:
- Active
- Beds:
- 3
- Lot size:
- 0.51 Acres
- Year built:
- 1992
- Baths:
- 3.00
- MLS#:
- 348616
- Subdivision:
- Wells Garden Estates Subd
ADDITIONAL INFORMATION
Privacy, Privacy, Privacy. Get ready to have fun in this beautiful home on a large 1/2 acre lot with total privacy, & only 5 minutes to shopping. The home has all the features of a much more expensive home. You'll love the open floor plan & large oversized 3 car heated garage with the circular drive way, mud room entering from the garage and or a pantry, along with an indoor hot tub-sunroom with access to the outdoors that is all private. All 3 bedrooms are spacious and have walk in closets .Enjoy the larger master bedroom suite with the private covered deck. The spacious daylight family room with gas stove , you will like the large laundry room with lots of counter space and bath right off of it. You will be happy to keep your lawn green all summer with water only $30.00 @ month. Freshly painted main. This home is move in ready!
- Type:
- Single Family
- Sq.Ft.:
- 2,206
- Status:
- Active
- Beds:
- 3
- Lot size:
- 0.2 Acres
- Year built:
- 2004
- Baths:
- 3.00
- MLS#:
- 348587
- Subdivision:
- High Sierra Subd 3rd Filing
ADDITIONAL INFORMATION
UPDATE FROM THE ORIGINAL LISTING: Check out the NEW REFRIGERATOR, WASHER & DRYER installed in Dec. 2024, adding on to summer improvements which showcase a new water heater, kitchen sink, basement flooring, Rainbird sprinkler system, gutters & fence rails! This cute, clean home is worth seeing! Notice the covered porch & nice entry door. 3 bedrooms/3 bathrooms & daylight basement make this home feel spacious. The lower-level paneling has a large, concealed compartment, & the storage behind it is a bonus. Check out the large daylight bedroom which could easily fit several beds, another living room, an office or a bonus room of your choosing. The egress windows bring in much natural light. The garage is painted & has a rust-oleum epoxy floor & a full-size garage screen. Imagine hosting in the backyard with 2 levels of decks-fun! Appreciate the nicely landscaped yard. Enjoy the upgrades-wow!
Billings Real Estate
The median home value in Billings, MT is $369,900. This is higher than the county median home value of $348,400. The national median home value is $338,100. The average price of homes sold in Billings, MT is $369,900. Approximately 60.26% of Billings homes are owned, compared to 33.19% rented, while 6.55% are vacant. Billings real estate listings include condos, townhomes, and single family homes for sale. Commercial properties are also available. If you see a property you’re interested in, contact a Billings real estate agent to arrange a tour today!
Billings, Montana has a population of 115,689. Billings is more family-centric than the surrounding county with 31.5% of the households containing married families with children. The county average for households married with children is 30.97%.
The median household income in Billings, Montana is $63,608. The median household income for the surrounding county is $65,656 compared to the national median of $69,021. The median age of people living in Billings is 37.6 years.
Billings Weather
The average high temperature in July is 88.3 degrees, with an average low temperature in January of 15.8 degrees. The average rainfall is approximately 14.2 inches per year, with 46.3 inches of snow per year.

