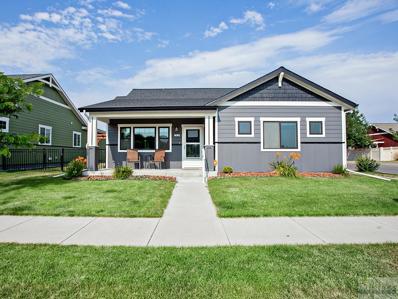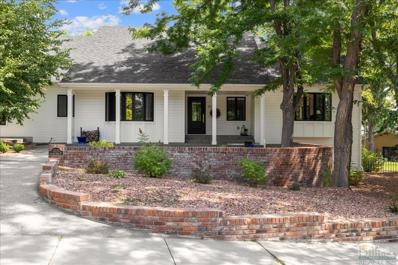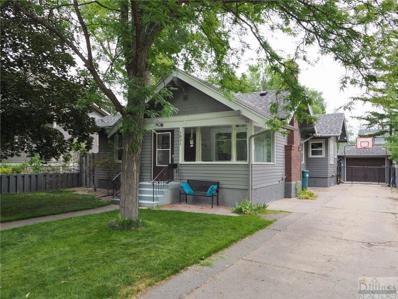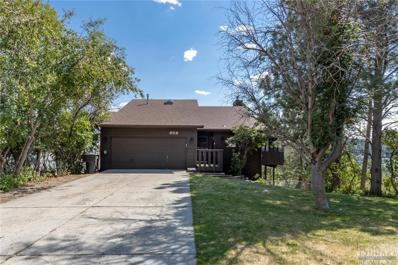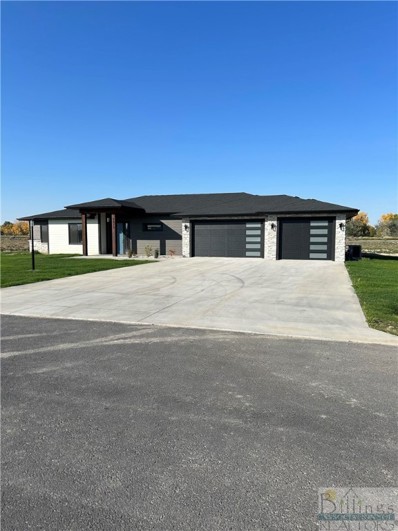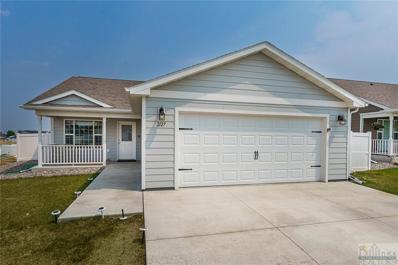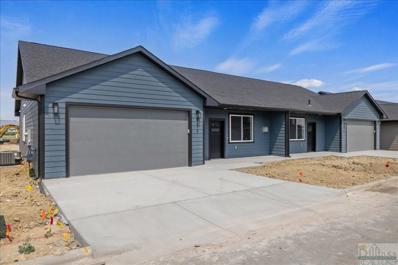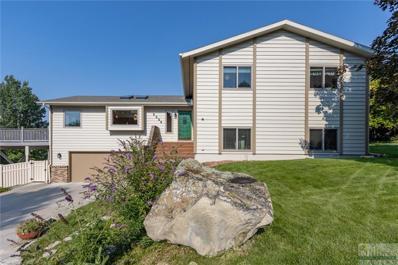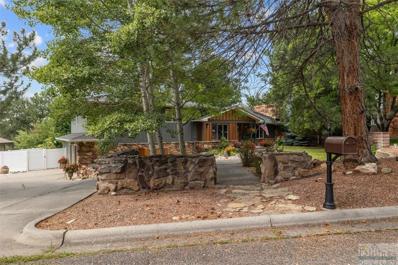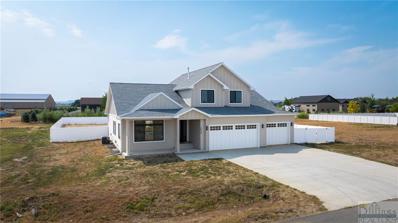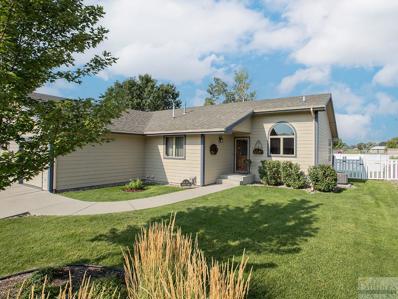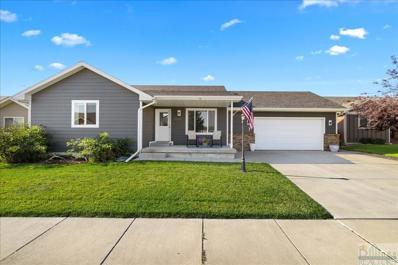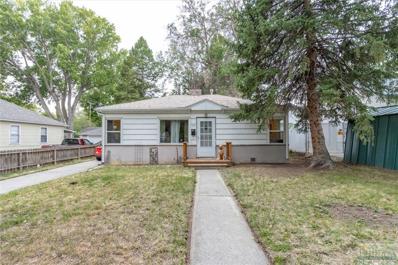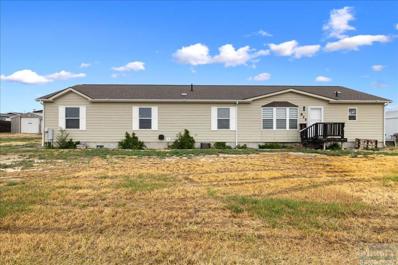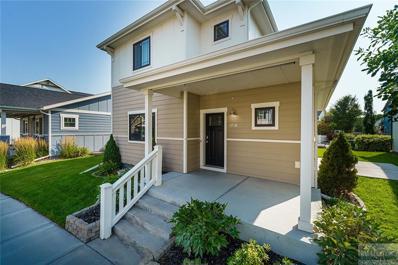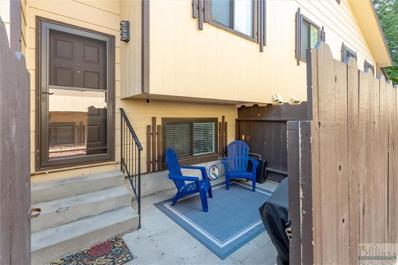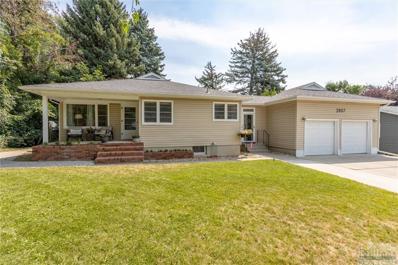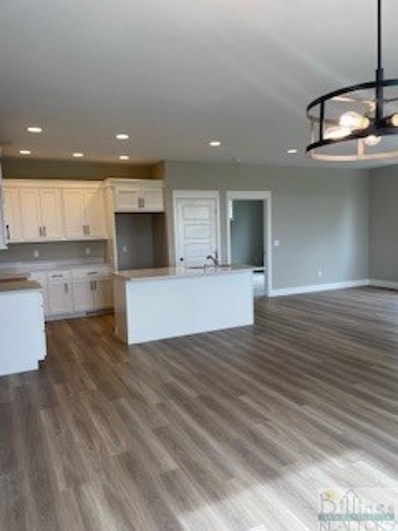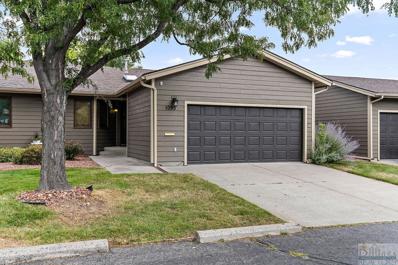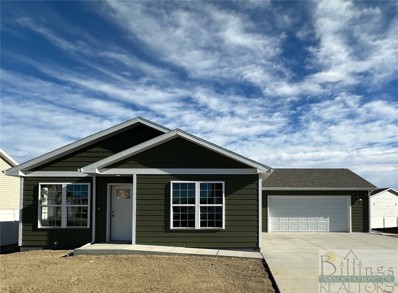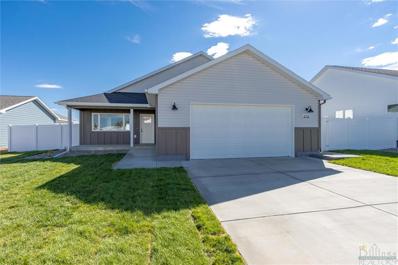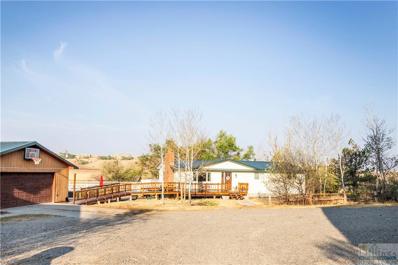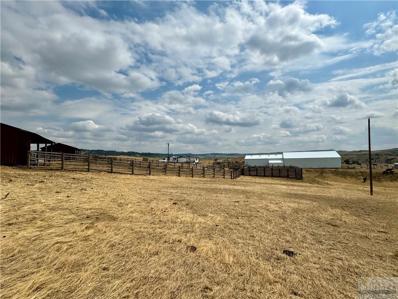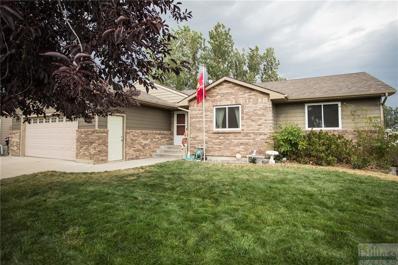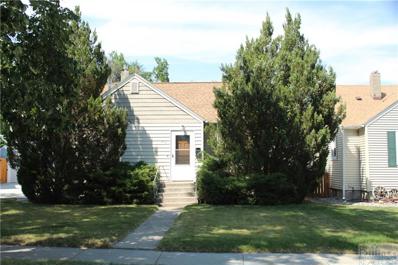Billings MT Homes for Sale
- Type:
- Single Family
- Sq.Ft.:
- 1,472
- Status:
- Active
- Beds:
- 3
- Lot size:
- 0.11 Acres
- Year built:
- 2015
- Baths:
- 2.00
- MLS#:
- 348043
- Subdivision:
- Josephine Crossing Sub
ADDITIONAL INFORMATION
Discover this beautifully designed one-level home in Josephine Crossing! Featuring a master bedroom w/ a luxurious attached bath that boasts a double vanity, stunning river rock shower, & a spacious walk-in closet. This delightful home includes two add'l bedrooms & full bath, all flooded with natural light & a gas fireplace for when the evenings get chilly. The kitchen is a chef’s dream, offering ample counter space, an island w/ a gorgeous butcher block top, & pantry. Step outside to a beautiful backyard complete w/ a pergola, perfect for outdoor entertaining. Add'l highlights include a two-car garage & prime location at the back of the subdivision, allowing you to enjoy all the amenities of Josephine Crossing in a serene setting. Conveniently close to Norm's Island, walking trails along the Yellowstone River, & a community garden right across the street, this home truly has it all!
- Type:
- Single Family
- Sq.Ft.:
- 5,232
- Status:
- Active
- Beds:
- 4
- Lot size:
- 0.35 Acres
- Year built:
- 1984
- Baths:
- 5.00
- MLS#:
- 348085
- Subdivision:
- Gregory
ADDITIONAL INFORMATION
Cape cod classic meets farmhouse chic in this spectacular Gregory Hills home. Much of the interior is fully renovated including the chef’s kitchen complete with paneled appliances and a Blue Star Range. Unique features include a stunning two-story entry, brick-floor living room, upper cubby office space, expansive daylight basement, and new windows throughout. Outside find a tree-filled oasis, an inviting entry porch, tiered back patios, a basketball /sport pad and black iron fencing. A truly one-of-a kind property in one of Billings’ most coveted neighborhoods!
- Type:
- Single Family
- Sq.Ft.:
- 2,274
- Status:
- Active
- Beds:
- 4
- Lot size:
- 0.16 Acres
- Year built:
- 1920
- Baths:
- 2.00
- MLS#:
- 348037
- Subdivision:
- North Elevation Sub
ADDITIONAL INFORMATION
Historical 1920 built bungalow that is walking distance from hospitals and parks. All the charm with modern updates and comfort. Front enclosed porch leads to the living room with built-ins next to gas fireplace, large dining room with more built-in storage, and an expanded kitchen with extra space and seating. Three bedrooms on the main floor. Basement has large space that's been used as a 4th bedroom with extra space that could be a second office, playroom, or hobby space. Closet and full bathroom downstairs. Brand new furnace, and a boiler was installed 5 years ago. Neighborhood is historical and sought after. Shed in backyard is fully finished with heating and cooling.
$347,000
958 Senora Ave Billings, MT 59105
- Type:
- Single Family
- Sq.Ft.:
- 2,428
- Status:
- Active
- Beds:
- 3
- Lot size:
- 0.45 Acres
- Year built:
- 1984
- Baths:
- 2.00
- MLS#:
- 348071
- Subdivision:
- Terrace Estates
ADDITIONAL INFORMATION
Welcome home! 958 Senora Ave is tucked away on a quiet street in the Heights only minutes from the Oasis water park and Down Town. This 4 level home features three bedrooms, two full bathrooms, screened in patio room and a large deck. With its unique floor plan and spectacular views of Alkali Creek, this home is a gem that with some new flooring and fresh paint will make you the envy of all your friends. Seller offer $2,500 at closing for flooring.
- Type:
- Single Family
- Sq.Ft.:
- 2,500
- Status:
- Active
- Beds:
- 4
- Lot size:
- 0.63 Acres
- Year built:
- 2024
- Baths:
- 3.00
- MLS#:
- 348067
- Subdivision:
- Onyx Pointe Subdivision
ADDITIONAL INFORMATION
Welcome to this stunning 4-bed, 2.5-bath home situated on a spacious .63-acre lot. This home seamlessly blends luxury & functionality with its high-end features and thoughtful design. The kitchen is equipped with granite countertops, a 36” Kucht range, and a hidden pantry, offering both style and practicality. The open floor plan ensures that the kitchen flows effortlessly into the living areas, perfect for entertaining. The master suite is a true retreat, featuring a curbless shower for a sleek, modern look, along with separate 5’ vanities that offer plenty of space. You’ll also appreciate the convenience and efficiency of a tankless water heater. Throughout the home, the beautiful knotty alder doors add warmth and character, complemented by 10x10 rough-cut posts at the front and back entrances, providing a striking rustic appeal.
- Type:
- Single Family
- Sq.Ft.:
- 1,368
- Status:
- Active
- Beds:
- 3
- Lot size:
- 0.17 Acres
- Year built:
- 2022
- Baths:
- 2.00
- MLS#:
- 348056
- Subdivision:
- High Sierra Subdivision
ADDITIONAL INFORMATION
Welcome to this charming covered front porch as your entrance to this nicely maintained, single-level home that offers no-step entry for effortless accessibility. The open concept living room and kitchen seamlessly connect to the dining area, leading to a patio perfect for summer gatherings. The home includes a master suite, two other bedrooms, and two full baths. An added bonus is the on demand hot water! The fully fenced backyard features low-maintenance vinyl fencing, perfect for privacy and outdoor enjoyment. The 2-car garage offers ample space for vehicles and storage. Conveniently located near schools and shopping, this home is both practical and inviting. The HOA is not yet active but is planned for maintaining subdivision stormwater detention ponds.
- Type:
- Townhouse
- Sq.Ft.:
- 1,436
- Status:
- Active
- Beds:
- 3
- Year built:
- 2024
- Baths:
- 2.00
- MLS#:
- 348068
- Subdivision:
- Ridgeline Townhomes
ADDITIONAL INFORMATION
Welcome to Trail Ridge Townhomes by CB Built. This unit 3 bed and 2 bath with 2-car garage floorplan. Unit include quartz countertops, LVP, Koehler plumbing fixtures, GE appliances, gas fireplaces, built-in closet systems and luxury lighting packages with must-see pantries, laundry rooms, and walk-in closets. Gas-forced air furnaces, instant hot water heaters, and AC. Open floor concept with builder attention to detail and quality sound control makes these a must-see for any buyer. Community amenities include extensive parks with a dedicated dog park, snow removal, lawn care. City water and sewer. Community is association based and Tailwind Property Management is assisting with management of the HOA. Custom options available.
$485,500
3306 Harlou Drive Billings, MT 59102
- Type:
- Single Family
- Sq.Ft.:
- 3,053
- Status:
- Active
- Beds:
- 4
- Lot size:
- 0.19 Acres
- Year built:
- 1984
- Baths:
- 3.00
- MLS#:
- 348066
- Subdivision:
- Wilshire Heights
ADDITIONAL INFORMATION
Nestled under the rims in the sought-after Wilshire Heights, this 4-level gem offers space, character, and an unbeatable location. The home features 3 oversized bedrooms on the upper level, including a master suite with a great closet, bathroom, and its own maintenance-free deck. The main level impresses with a HUGE living room, vaulted ceilings, a kitchen with quartz countertops, ample cabinets, and a bay window with stunning rim views. Step outside to a wraparound maintenance-free deck perfect for entertaining. The walk-out basement includes a second living space with a gas fireplace, a bedroom, bathroom, and a laundry room with extra storage. The lowest level leads to a 2-car garage, furnace room, and additional storage space. Plus, enjoy shade on one of the decks with a retractable awning. This home is a rare find in a prime location!
- Type:
- Single Family
- Sq.Ft.:
- 3,616
- Status:
- Active
- Beds:
- 4
- Lot size:
- 0.36 Acres
- Year built:
- 1976
- Baths:
- 3.00
- MLS#:
- 348045
- Subdivision:
- Yellowstone Club Estates
ADDITIONAL INFORMATION
Experience your own private sanctuary in the Yellowstone Country Club. Large, sunken living room with box beam accents and large picture window. Well-appointed kitchen with bay window and recessed lights adjoins the formal dining area and casual dining space opening to the new, maintenance free deck with Fortress railing. Main floor office with built-in bookshelves in addition to a large, lower-level bonus/hobby room with daylight windows, cabinets and extensive counterspace. The backyard is surrounded with mature trees creating privacy for the deck and two patio spaces ideal for outdoor entertainment. This home is in exceptional condition with true pride of ownership.
- Type:
- Single Family
- Sq.Ft.:
- 3,840
- Status:
- Active
- Beds:
- 4
- Lot size:
- 0.48 Acres
- Year built:
- 2022
- Baths:
- 3.00
- MLS#:
- 348036
- Subdivision:
- Mackenzie Meadows
ADDITIONAL INFORMATION
Bruechert Custom Home (BCH) new construction in Mackenzie Meadows, near 56th and Neibauer. Bringing back ever so popular 4-level style home with primary bedroom, 2 additional bedrooms, and laundry room on upper. Main level has a front dining room or could be used as an office, large living room, and a kitchen with an eating area. Lower level has a family room with a gas fireplace and a patio door. Also on the lower level is the garage access, mud room, 4th bedroom and bathroom. Basement is unfinished, with room for additional living spaces, bedrooms, and a bathroom. 3 car attached garage on .477 acres. Seller has also installed a 6’ white vinyl fence.
- Type:
- Townhouse
- Sq.Ft.:
- 2,550
- Status:
- Active
- Beds:
- 3
- Year built:
- 1999
- Baths:
- 3.00
- MLS#:
- 348033
- Subdivision:
- West Daffadil Townhomes
ADDITIONAL INFORMATION
Beautiful custom-built 3 bedroom, 3 bathroom ranch style townhome that blends a traditional classic design with convenience. Inside you will find spacious living areas with large windows, allowing for plenty of natural light. The open-concept main floor includes a gourmet kitchen with Corian countertops and custom cabinetry, flowing seamlessly into the dining area and a cozy living room with a fireplace. The primary suite is a private retreat, featuring a luxurious en-suite bathroom. The additional two bedrooms are generously sized, each with access to their own full bathroom. This distinctive home features a fully finished basement with a second kitchen ideal for entertaining, or as a versatile space for extended stays. A significant advantage of this townhome is its low-maintenance lifestyle. There is no need to worry about lawn care or snow removal.
- Type:
- Single Family
- Sq.Ft.:
- 2,320
- Status:
- Active
- Beds:
- 4
- Lot size:
- 0.28 Acres
- Year built:
- 2007
- Baths:
- 3.00
- MLS#:
- 348047
- Subdivision:
- Riverfront Pointe
ADDITIONAL INFORMATION
Move-in ready home with a fully finished basement in River Front Pointe Subdivision! Plenty of room with two living rooms and 4 bedrooms. Master bedroom has its own full ensuite bath with large walk-in closet. Basement has two bedrooms, bath with a custom tiled shower, big family room with built in surround sound. Outside, you'll find a large, fenced backyard with underground sprinklers, raised garden beds, oversized patio and hot tub. You will be within walking distance to Norm's Island! Great home, great neighborhood and close to shopping! Seller is also offering a $10,000 credit towards closing costs.
$199,900
1036 N 25th St Billings, MT 59101
- Type:
- Single Family
- Sq.Ft.:
- 1,240
- Status:
- Active
- Beds:
- 3
- Lot size:
- 0.16 Acres
- Year built:
- 1940
- Baths:
- 1.00
- MLS#:
- 348040
- Subdivision:
- Sunnyside Subdivision
ADDITIONAL INFORMATION
Cute rancher close to hospitals, colleges, Dehler Park, and downtown, needs some TLC. Coved ceilings, arched doorways, covered patio, fenced yard. Newer windows. Basement bedroom is non-egress.
$365,000
825 Lorraine Rd Billings, MT 59105
- Type:
- Single Family
- Sq.Ft.:
- 2,324
- Status:
- Active
- Beds:
- 4
- Lot size:
- 0.46 Acres
- Year built:
- 2008
- Baths:
- 3.00
- MLS#:
- 348041
- Subdivision:
- Wagon Wheel Sub
ADDITIONAL INFORMATION
Want some elbow room? This 2008 Modular home on a permanent foundation on a half acre lot has the space both inside & out! Vaulted ceilings, new carpet throuh-out, large kitchen with skylight, living room, dining room & family room, Master suite has private bath w/ jetted tub, walk-in closet & office/sitting room attached. 2 additional bedrooms with bathroom in between them, bedroom & additional bathroom & Laundry/mud room. 1 car oversized, detached garage, septic & private well!
$380,000
1719 Lone Pine Dr Billings, MT 59101
- Type:
- Single Family
- Sq.Ft.:
- 2,166
- Status:
- Active
- Beds:
- 3
- Lot size:
- 0.06 Acres
- Year built:
- 2013
- Baths:
- 3.00
- MLS#:
- 348013
- Subdivision:
- Josephine Crossing
ADDITIONAL INFORMATION
Introducing a charming new listing that puts a twist on elegance with its unique blend of comfort and style. This two-story home is a true gem nestled in a vibrant Josephine Crossing neighborhood. Step into a welcoming interior bathed in natural light, with laminate flooring dominating the main level’s living spaces. The heart of the home, the kitchen, boasts custom cabinets ready to hold all your culinary tools and recipes. Here, modern living meets practicality, featuring three bedrooms—all situated on the upper level for safety and convenience. The primary bedroom is designed to be your personal retreat after a long day with its own private bathroom. The laundry room’s strategic upper-level location means no more hauling baskets up and down the stairs—a small yet life-changing convenience. With a full bathroom "rough-in" ready done, the lower level awaits your finishing touch!
- Type:
- Townhouse
- Sq.Ft.:
- 1,338
- Status:
- Active
- Beds:
- 3
- Lot size:
- 0.03 Acres
- Year built:
- 1984
- Baths:
- 2.00
- MLS#:
- 348021
- Subdivision:
- Wheatland Townhomes
ADDITIONAL INFORMATION
Beautifully updated, FHA ELIGIBLE, Townhouse in a great central location. This exceptional unit offers 2 beds and 1 bath on the upper level, a half-bath on the main, and a non-egress 3rd bedroom/living area in the basement. Nearly everything has been updated on the interior, including bath and kitchen remodels, new flooring throughout, new paint, light and plumbing fixtures, gas range, and more. Gas forced air, central cooling, and an additional gas fireplace are all part of a modern heating/cooling system that can be hard to find in properties like this. The detached one car garage is located just a few steps from the front door and features a newer overhead door and opener. To top it off, all appliances stay, including the washer/dryer set. Either as your personal home, or as a low-maintenance investment property, this property is a great choice!
- Type:
- Single Family
- Sq.Ft.:
- 2,348
- Status:
- Active
- Beds:
- 4
- Lot size:
- 0.3 Acres
- Year built:
- 1953
- Baths:
- 2.00
- MLS#:
- 347980
- Subdivision:
- Robinson-jones Subd
ADDITIONAL INFORMATION
Welcome to 2807 Sunnyview Lane! This home is ideally situated close to both downtown Billings and the west end and is just a short walk to Poly Drive School. The main level features a beautiful kitchen and dining space with great natural light. The family room features large windows and a cozy wood-burning fireplace. Also on this floor are three well-proportioned bedrooms and an updated full bath. The lower level provides an extra family room space with a wood-burning fireplace, a non-egress bedroom, a renovated full bath, and a spacious open room where the laundry area is situated. This room offers the flexibility to be transformed into whatever suits your needs best, possibly a workout area or a home office. There is potential to convert the lower level into an independent living space, with a door that leads outside to the back of the home.
- Type:
- Single Family
- Sq.Ft.:
- 3,060
- Status:
- Active
- Beds:
- 3
- Lot size:
- 0.14 Acres
- Year built:
- 2024
- Baths:
- 3.00
- MLS#:
- 348018
- Subdivision:
- Falcon Ridge Estates
ADDITIONAL INFORMATION
Just listed 2024 new home in a sought-after area. Beautiful new priced to sell. 3 bedrooms,3 baths with an open floor plan. Fireplace. Large kitchen and dining room. The kitchen features beautiful white cabinets with quartz tops. Gas stove, microwave, large pantry. A 4th bedroom can easily be added in basement. Quiet area with walking trails, bike trails, parks. Close to shopping. The home is piered by geo structures. For more information text or call Linda 406-670-5569 listing agent.
- Type:
- Condo
- Sq.Ft.:
- 2,560
- Status:
- Active
- Beds:
- 3
- Year built:
- 1983
- Baths:
- 3.00
- MLS#:
- 347881
- Subdivision:
- Summerwinds
ADDITIONAL INFORMATION
Very well maintained ranch-style condo. Centrally located street with nice seclusion close to schools and shopping. Main floor living with a vaulted ceiling, skylights, in the entryway & master bath. Large master bedroom with full bath and walk in closet. Extra bedroom, laundry and a half bath on main floor. Kitchen boasts a bay window with a smaller dining area opening up to the great room/dining area. Enjoy easy access from 2 car garage direct into the kitchen. Downstairs has a non egress bedroom with a full bath, built in sauna, storage area and a tv/living room. Downstairs living room has an egress window. Small fenced patio and back yard for your pet. Roof and siding replaced 2 years ago through HOA which covers Exterior Maintanance, ground maintenance, snow removal, front lawn mowing and normal use water. Seller offering up to $5000 in Prepaids/Closing Costs. Back on the market due to no fault of the home.
- Type:
- Single Family
- Sq.Ft.:
- 1,356
- Status:
- Active
- Beds:
- 3
- Lot size:
- 0.23 Acres
- Year built:
- 2024
- Baths:
- 2.00
- MLS#:
- 348009
- Subdivision:
- High Sierra Subdivision
ADDITIONAL INFORMATION
New home in the desirable High Sierra Subdivision!! Completion in November 2024. FULLY LANDSCAPED! Zero entry! Open & inviting kitchen, living, and dining. This single level home has an abundance of natural light that bounces off the neutral tones of the walls and cabinets. Kitchen has ample cabinet space, quaint window sink, stainless appliances, and a spacious island. Exit the large sliding door to side yard patio, great for relaxing or grilling and entertaining! Private hall to the primary suite with walk-in closet and bath {double sinks, walk-in shower, and large linen closet}. 2 additional bedrooms + guest bath. Recessed lighting, hall storage, laundry room with upper cupboards, and more! 2 car garage- A must see! Interior products may differ slightly from photos. Contact agent for fence and refrigerator options.
- Type:
- Single Family
- Sq.Ft.:
- 2,263
- Status:
- Active
- Beds:
- 3
- Lot size:
- 0.25 Acres
- Year built:
- 2024
- Baths:
- 2.00
- MLS#:
- 347997
- Subdivision:
- High Sierra Sub
ADDITIONAL INFORMATION
Quality construction by Bob Pentecost! This new home features a thoughtful layout with neutral color tones, beautiful flooring and carpet, and a spacious two car garage. On the main level, find an open kitchen-dining-living area, island, full appliance package with gas range, and access to your covered back patio, plumbed with gas for grilling. Beautiful lighting package, big open windows, and soaring ceilings, for a bright, open concept. Upper level features a suite with walk in closet, private bath, two additional bedrooms, a second full bath, and a laundry room with sink. The daylight lower level allows for great storage and room to expand by adding an additional family room, bedroom, and bathroom. Home is built on helical piers and comes fenced and fully landscaped. 1 year builder warranty included. Ask about lower-level finish.
$610,000
2964 Us Hwy 87 E Billings, MT 59101
Open House:
Sunday, 11/24 11:30-1:30PM
- Type:
- Single Family
- Sq.Ft.:
- 2,912
- Status:
- Active
- Beds:
- 5
- Lot size:
- 4.44 Acres
- Year built:
- 1977
- Baths:
- 3.00
- MLS#:
- 347970
- Subdivision:
- Swanke Subd
ADDITIONAL INFORMATION
This home in the Lockwood area on 4.4 acres will be perfect for your country living needs and close city accommodations. Enjoy its spacious layout, beautiful renovations, and proximity to schools (2 minute drive). The complete renovation includes: windows, paint inside and out, doors, flooring, HVAC system, propane tank, new kitchen and bathrooms. The Siding is LP Smart-board. The stunning views from the deck and patio, coupled with the convenience of a pool for summer relaxation and a cozy pellet stove for chilly evenings, really enhance the appeal. Don't forget, there is plenty of room for all the toys with a Pole barn, detached 2 car garage, 30x40 garage/shop accompanied by tons of storage and a 2 stall barn in the pasture. It's a great blend of comfort and style, making it an ideal place to call home!
$389,900
3035 Truckers Way Billings, MT 59101
- Type:
- Single Family
- Sq.Ft.:
- 1,241
- Status:
- Active
- Beds:
- 3
- Lot size:
- 13 Acres
- Year built:
- 1981
- Baths:
- 1.00
- MLS#:
- 347946
- Subdivision:
- Lockwood
ADDITIONAL INFORMATION
MOTIVATED SELLER! 13 acre horse property, with potential for training facility, hobby farm, horse hotel, etc. No HOA covenants or restrictions. 60x80 indoor, heated, sand arena w/ 40x60 barn w/tack room. Outdoor corrals, arena, several sheds and lean-to's. Minutes from town, interstate and auction yard. Trailer house, as is, no financing. Current septic was not permitted but functional and restrictions have been lifted for new septic. Build your dream home or live in trailer house. Large parking area for horse trailers/semis. Cistern connected to spigots and heated water tank. Property lines recently moved, tax not updated. Use 2955 Hwy 87 E for google directions. Call agent about buyer incentives.
$430,000
841 Adobe Drive Billings, MT 59105
- Type:
- Single Family
- Sq.Ft.:
- 3,048
- Status:
- Active
- Beds:
- 5
- Lot size:
- 0.24 Acres
- Year built:
- 1994
- Baths:
- 3.00
- MLS#:
- 347939
- Subdivision:
- High Sierra
ADDITIONAL INFORMATION
Escape to Montana & discover this 5-BR, 3-bath ranch-style home on a spacious .24-acre corner. Featuring freshly painted exterior & deck, this home offers tranquility & convenience in the desirable Heights Subdivision. Spanning 3,048 square feet, it boasts a vaulted ceiling that enhances the inviting atmosphere, new LVP flooring, & transferable lifetime limited warranty Glasswing High Performance Premium Vinyl Windows along w/a 3-pane sliding door throughout main floor. The living room is ideal for entertaining, the kitchen, complete with a breakfast bar & separate dining area, is a chef's dream. Relax in the generous family room w/a cozy gas fireplace or retreat to the charming master bedroom for an escape. This home is designed for relaxation & enjoyment. Schedule your viewing today!
$284,900
607 Burlington Billings, MT 59101
- Type:
- Single Family
- Sq.Ft.:
- 1,614
- Status:
- Active
- Beds:
- 2
- Lot size:
- 0.16 Acres
- Year built:
- 1942
- Baths:
- 2.00
- MLS#:
- 347935
- Subdivision:
- Suburban Homes Add
ADDITIONAL INFORMATION
This is currently set up as an up/down duplex but can be converted back to a single family home easily. Updated on the main level with 2 beds & bath, open floor plan, cozy kitchen and door to the basement which is closed off currently due to this being used as a rental. Vinyl siding ensures a no-maintenance exterior, large double detached garage & nice sized yard with alley access. Don't miss out on this versatile property that offers both comfort and investment potential as an owner occupied homeowner.
Billings Real Estate
The median home value in Billings, MT is $369,900. This is higher than the county median home value of $348,400. The national median home value is $338,100. The average price of homes sold in Billings, MT is $369,900. Approximately 60.26% of Billings homes are owned, compared to 33.19% rented, while 6.55% are vacant. Billings real estate listings include condos, townhomes, and single family homes for sale. Commercial properties are also available. If you see a property you’re interested in, contact a Billings real estate agent to arrange a tour today!
Billings, Montana has a population of 115,689. Billings is more family-centric than the surrounding county with 31.5% of the households containing married families with children. The county average for households married with children is 30.97%.
The median household income in Billings, Montana is $63,608. The median household income for the surrounding county is $65,656 compared to the national median of $69,021. The median age of people living in Billings is 37.6 years.
Billings Weather
The average high temperature in July is 88.3 degrees, with an average low temperature in January of 15.8 degrees. The average rainfall is approximately 14.2 inches per year, with 46.3 inches of snow per year.
