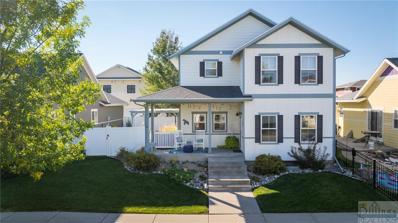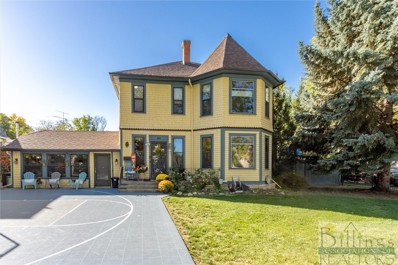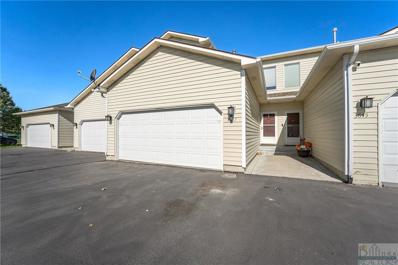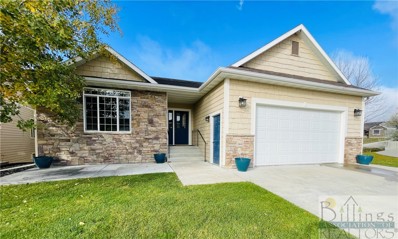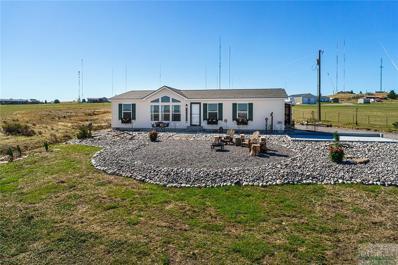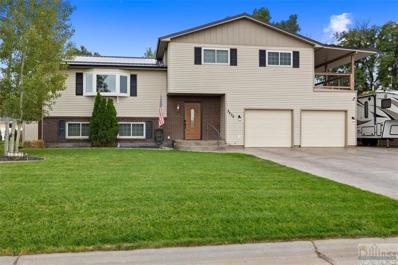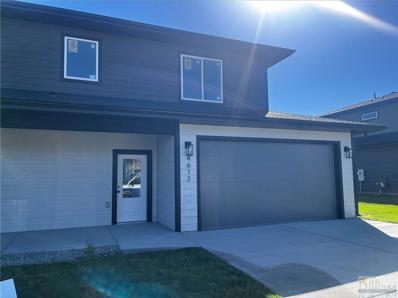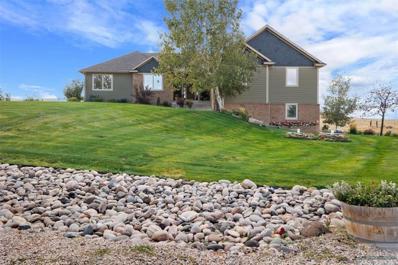Billings MT Homes for Sale
- Type:
- Single Family
- Sq.Ft.:
- 2,640
- Status:
- Active
- Beds:
- 4
- Lot size:
- 0.1 Acres
- Year built:
- 2008
- Baths:
- 4.00
- MLS#:
- 348976
- Subdivision:
- Josephine Crossing Sub
ADDITIONAL INFORMATION
Lots of room to fill in this large 4 bedroom home in desirable community-centered neighborhood. Main floor entertaining with living room, dining room, kitchen, patio door, and 1/2 bath for guests. Upstairs has another living space, primary bedroom and suite, 2 more bedrooms and a full bath. Finished basement is a 3rd living space, 4th bedroom and full bath. Neighborhood has lots of walking paths and parks.
$345,000
1415 Columbine Billings, MT 59105
- Type:
- Townhouse
- Sq.Ft.:
- 1,882
- Status:
- Active
- Beds:
- 3
- Lot size:
- 0.04 Acres
- Year built:
- 2019
- Baths:
- 3.00
- MLS#:
- 349058
- Subdivision:
- Columbine Twnhms 18
ADDITIONAL INFORMATION
Seller offering $5,000 concession in closing costs/rate buy down! Modern split-level Townhome. Open-concept layout featuring a spacious kitchen flowing into the living room with gas fireplace and access to a private deck through sliding doors. Main level has a master suite with a generous closet and a master bath with dual sinks, while the lower level provides a comfortable family room, two good-sized bedrooms, full bath, and a finished laundry room with extra storage. Double attached garage and a modern energy solution of SOLAR offering energy savings, a sustainable, eco-friendly feature that reduces utility costs. With HOA fees of just $250 per month covering exterior insurance, snow removal, and lawn care, you'll enjoy a low-maintenance lifestyle allowing you to focus on what matters most. This home blends convenience and sustainability, making it the perfect choice for modern living.
- Type:
- Single Family
- Sq.Ft.:
- 4,188
- Status:
- Active
- Beds:
- 4
- Lot size:
- 0.18 Acres
- Year built:
- 1900
- Baths:
- 3.00
- MLS#:
- 349057
- Subdivision:
- West Side Add
ADDITIONAL INFORMATION
Are you ready to own a piece of Billings history and enjoy the potential of extra income? Two houses grace this fully fenced corner lot in a sought-after downtown neighborhood. The main house is an exquisite 1900 Queen Anne w/4 beds, 3 full baths & 4188 sq.ft. Inside, you’ll find intricate woodwork, stained glass windows & soaring ceilings. Expansive, light-filled living spaces to relax and entertain throughout the home. Historic charm complements modern conveniences, including an updated kitchen w/quartz, SS appliances & central heating/cooling. Detached 2 bed, 1 bath mother-in-law/income property provides versatile living options for guests or rental income. Conveniently located near medical, airport, restaurants & shopping, this property offers both tranquility and elegance. Don’t miss out on this unique & lucrative opportunity! Properties also listed as "Multi-Family" MLS #349717.
- Type:
- Single Family
- Sq.Ft.:
- 1,386
- Status:
- Active
- Beds:
- 3
- Lot size:
- 0.23 Acres
- Year built:
- 2024
- Baths:
- 2.00
- MLS#:
- 349053
- Subdivision:
- High Sierra Sub 17th Filing
ADDITIONAL INFORMATION
Move right in! Brand new one level home completed by Bob Pentecost Construction. Cute and clean, this home has great use of space and everything you need for easy living. Open kitchen – living area with big island and 2 pantry spaces, private master bedroom with full bath, 2 additional bedrooms. Covered front porch and back patio, plumbed with gas for grilling. Mudroom and laundry room off the attached two-car garage. Garage has extended area for extra parking, storage, etc, and is plumbed for gas heater. Home comes with full fenced and landscaped, 1 year home warranty, and final builder walk through. Ask about financing incentives. *Some photos of similar home for staging purposes.
$319,500
3647 Olympic Blvd Billings, MT 59102
- Type:
- Townhouse
- Sq.Ft.:
- 2,022
- Status:
- Active
- Beds:
- 3
- Year built:
- 1997
- Baths:
- 3.00
- MLS#:
- 349045
- Subdivision:
- Cherry Creek Townhomes
ADDITIONAL INFORMATION
Westend Townhomes offering convenience and low maintenance living. This home has 3 Bedrooms, 2.5 bath. Master Bedroom features walk-in closet and balcony overlooks city park and backyard. Upgraded kitchen with gas range and solid surface countertops. Spacious covered Trex deck and fenced yard. New laminate flooring and newer windows on main floor. Newer roof and siding.
- Type:
- Condo
- Sq.Ft.:
- 3,200
- Status:
- Active
- Beds:
- 4
- Year built:
- 2007
- Baths:
- 3.00
- MLS#:
- 348943
- Subdivision:
- Inssbrook Estates
ADDITIONAL INFORMATION
This beautiful and spacious Briarwood home is a perfect blend of comfort and style. Featuring an open-concept design, the kitchen, living and dining areas flow seamlessly together, creating an inviting atmosphere. The kitchen boasts a large breakfast island with a pantry. The living room is anchored by a cozy gas fireplace, with large windows that invite ample natural lights. Step through the sliding doors in both the dining room and master bedroom to access the newly painted deck, where you can enjoy breathtaking views of the golf course and stunning sunsets. The master bedroom is a serene retreat, complete with an ensuite bathroom that features a large shower, soaking tub, and a spacious walk-in closet. The expansive family room is designed for entertaining, offering plenty of space for gatherings and relaxation. Don't miss the chance to make this dream home yours!
- Type:
- Single Family
- Sq.Ft.:
- 1,428
- Status:
- Active
- Beds:
- 3
- Lot size:
- 4.85 Acres
- Year built:
- 2008
- Baths:
- 2.00
- MLS#:
- 349043
- Subdivision:
- N/a
ADDITIONAL INFORMATION
Discover peace and tranquility only minutes from town. This delightful home is located on just under 5 acres. Relax on your covered back patio, enjoy a fire, or observe the deer and wild turkeys that frequent the property. Feel welcomed by an open floor plan with an abundance of natural light. The primary suite is located on the opposite end of the house from the other 2 bedrooms and bathroom. This room offers privacy along with a walk in closet, separate vanities, and an additional washer/dryer. The exterior of the home has brand new siding, and roof as of Oct 2024. There is a concrete slab ready for a garage to be built. Inside the insulated 30x40 shop there are concrete floors, 10x16 garage door, all new electrical, and a wood stove. Meticulously taken care of, the opportunities are endless whether you’re looking for your perfect country home, or a great investment property.
- Type:
- Townhouse
- Sq.Ft.:
- 1,520
- Status:
- Active
- Beds:
- 3
- Lot size:
- 0.07 Acres
- Year built:
- 2021
- Baths:
- 2.00
- MLS#:
- 349027
- Subdivision:
- Nest At Mission Oaks Townhomes
ADDITIONAL INFORMATION
Gorgeous like-new townhome located in the Billings Heights. Don't miss your opportunity to own this one-level, open layout home with no HOA fees and a 3 car garage! The light and airy living space offering 9ft ceilings, a cozy gas fireplace surrounded with cultured stone and shiplap, kitchen island with breakfast bar, pantry and beautiful fixtures will have you feeling right at home as you enjoy the perfect blend of comfort and style. This home features 3 bedrooms, including a wonderful primary suite complete with a private bath and generous walk-in closet. The primary bath hosts a double vanity with ample storage space and a jetted walk-in tub perfect for unwinding after a long day. Also perfect for relaxing or entertaining is the covered patio and beautifully manicured, fenced yard.
- Type:
- Single Family
- Sq.Ft.:
- 4,500
- Status:
- Active
- Beds:
- 6
- Lot size:
- 0.49 Acres
- Year built:
- 2001
- Baths:
- 4.00
- MLS#:
- 30034753
- Subdivision:
- Indian Cliffs 1st Filing
ADDITIONAL INFORMATION
Seller will give $23,000 back at closing out of proceeds for any updates buyers deem necessary. The quiet and relaxing lifestyle you’ve been dreaming of awaits you in this spectacular 6-bedroom residence. Spacious and modern, from the moment you arrive, you’re immediately impressed by the space. The living room is bright and airy with vaulted ceilings, gorgeous hardwood floors, a gas fireplace feature, and tons of natural light. The kitchen is deceptively spacious with ample cabinetry, 2" thick-solid concrete countertops, and a breakfast bar. The bedrooms are equally impressive and comfortable with good-sized closets and recessed lighting. Additional amenities include 3 and a half bathrooms, a wrap-around porch, shed, basement, office space, and 3-car attached garage. Get in touch to find out more! The roof and front window will be replaced by Insurance Company.
$469,000
4154 June Drive Billings, MT 59106
- Type:
- Single Family
- Sq.Ft.:
- 3,806
- Status:
- Active
- Beds:
- 4
- Lot size:
- 0.23 Acres
- Year built:
- 1990
- Baths:
- 4.00
- MLS#:
- 349039
- Subdivision:
- Rush
ADDITIONAL INFORMATION
This nostalgic feeling west end home welcomes you in right away with unique windows and rock wall. This is definitely not your ordinary cookie cutter home. This custom built home has an abundance of unique character. The large living room windows let the natural light in. Room for formal dining and a second area for informal dining. Main bedroom has walk-in closet, vanity area, and ensuite bathroom. The roof is an upgraded Gerard premium stone coated metal roof which will last for years to come. Walk out from the dining room to a large composite deck with decorative railing. Enjoy 2 sunrooms for plants and relaxing. Basement is full of possibilities. Oversized 2 car garage. Large storage area under deck for wood working or garden items. Basement has large entertainment space. Laundry hookups on both levels. All info per Orion buyer and buyers agent to verify all info.
- Type:
- Single Family
- Sq.Ft.:
- 985
- Status:
- Active
- Beds:
- 2
- Lot size:
- 0.16 Acres
- Year built:
- 1945
- Baths:
- 1.00
- MLS#:
- 349010
- Subdivision:
- Sunnyside
ADDITIONAL INFORMATION
Discover this cozy 2-bedroom, 1-bath home, perfect great starter home. The large living room offers plenty of space for relaxation, while a versatile bonus room can be used as an additional dining area, second living space, or even a home office. Enjoy the outdoors in the large backyard, ideal for gatherings, gardening, or simply unwinding. The property also includes a workshop, perfect for DIY projects or extra storage.The immaculate crawl space offers more storage. Newer windows and a new furnace installed in November 2023. The new owner of this property will have the opportunity join Sunnyside Water Association to take advantage of irrigation rights for outside lawn and garden care. Enjoy being just minutes from restaurants, airport, shops and parks. Washer and dryer stay with home.
$508,500
2436 Bonito Loop Billings, MT 59105
- Type:
- Single Family
- Sq.Ft.:
- 2,918
- Status:
- Active
- Beds:
- 5
- Lot size:
- 0.18 Acres
- Year built:
- 2021
- Baths:
- 3.00
- MLS#:
- 349017
- Subdivision:
- High Sierra
ADDITIONAL INFORMATION
A bright, open floor plan defines this spacious, ranch style home in a low traffic neighborhood near Lake Hills Golf Course. The vaulted living room welcomes you to the well-appointed kitchen with stainless steel appliances, island, pantry and adjoining dining area that opens to a partially covered patio. Primary suite offers a private bath with a comfort height, double vanity and walk-in closet. An extra wide staircase with finished storage beneath takes you to the fully finished basement with family room, adjoining rec area, and large bedrooms with walkin closets with built-in storage shelves and cubbies.
- Type:
- Single Family
- Sq.Ft.:
- 1,400
- Status:
- Active
- Beds:
- 3
- Lot size:
- 0.18 Acres
- Year built:
- 2008
- Baths:
- 2.00
- MLS#:
- 349016
- Subdivision:
- Twin Oaks
ADDITIONAL INFORMATION
Wonderful Heights one-level home with open floor plan.This charming 3-bedroom, 2-bathroom home nestled on a spacious corner lot! A fully fenced yard provides plenty of room to relax and enjoy outdoor activities. The primary suite offers a luxurious retreat with a large soaking tub—perfect for unwinding after a long day. A standout feature of this property is the double car garage, a rare find in this subdivision, providing ample storage and convenience. Whether you're hosting in the open living spaces or taking advantage of the privacy and space this home offers, it's the perfect blend of comfort and style!
$460,000
3238 Saint Johns Billings, MT 59102
- Type:
- Single Family
- Sq.Ft.:
- 1,936
- Status:
- Active
- Beds:
- 4
- Lot size:
- 0.24 Acres
- Year built:
- 1975
- Baths:
- 3.00
- MLS#:
- 349015
- Subdivision:
- Central Acres Subdivision
ADDITIONAL INFORMATION
LOCATION LOCATION LOCATION_ West End convenience right across the street from Centennial Park & Dog Park_4 Bedroom home w/RV Parking & a Beautiful In-Ground Heated Pool!! This home offers everything you need for summer fun, with a gorgeous fenced backyard that's perfect for hosting friends and family for a BBQ and pool party_New carpet downstairs_ Master bedroom features a private covered deck and an updated bathroom_Appliances, water heater and furnace have all been updated_The backyard deck includes a retractable awning, ideal for providing shade during the midday summer sun_There is a well for the yard & underground sprinklers to make sure your yard stays looking golf course fresh_Large Oversized double car garage w/lots of storage & shelving_Mature Landscaping w/lots of trees_RV parking or just extra parking_Large storage shed_Updated pool equipment w/newer winter cover and heater.
- Type:
- Townhouse
- Sq.Ft.:
- 1,088
- Status:
- Active
- Beds:
- 2
- Lot size:
- 0.04 Acres
- Year built:
- 2024
- Baths:
- 3.00
- MLS#:
- 348999
- Subdivision:
- Annafeld Sub 5th Fil
ADDITIONAL INFORMATION
A 2 bedroom, 2.5 bathroom, 1 car detached garage, quartz countertops in the kitchen, stainless steel Whirlpool appliances; fridge, microwave, dishwasher, gas range. Home comes with a landscaping package, underground sprinklers and a fence! Some Photos used are of similar property. Home under construction. HOA covers snow removal, lawn care, studs out insurance policy and city services.
- Type:
- Townhouse
- Sq.Ft.:
- 1,348
- Status:
- Active
- Beds:
- 2
- Lot size:
- 0.05 Acres
- Year built:
- 2024
- Baths:
- 3.00
- MLS#:
- 348998
- Subdivision:
- Annafeld Sub 5th Fil
ADDITIONAL INFORMATION
A 2 bedroom, 2.5 bathroom, 2 car detached garage, on street parking, quartz countertops in the kitchen, stainless steel Whirlpool appliances; fridge, microwave, dishwasher, gas range. Home comes with a landscaping package, underground sprinklers and a fence! Some Photos used are of similar property. Home under construction. HOA covers snow removal, lawn care, studs out insurance policy and city services.
- Type:
- Townhouse
- Sq.Ft.:
- 1,632
- Status:
- Active
- Beds:
- 3
- Lot size:
- 0.07 Acres
- Year built:
- 2024
- Baths:
- 3.00
- MLS#:
- 348992
- Subdivision:
- Annafeld Sub 5th Fil
ADDITIONAL INFORMATION
This 3 bedroom, 2.5 bathroom, detached 2 car garage and on street parking, home features quartz countertops in the kitchen, stainless steel Whirlpool appliances; fridge, microwave, dishwasher, gas range. Home comes with a landscaping package, underground sprinklers and a fence! Parks, trails, access to the Yellowstone River, playgrounds. Some Photos used are of similar property.
- Type:
- Townhouse
- Sq.Ft.:
- 1,088
- Status:
- Active
- Beds:
- 2
- Lot size:
- 0.02 Acres
- Year built:
- 2024
- Baths:
- 3.00
- MLS#:
- 348991
- Subdivision:
- Norma Jean Townhomes (24)
ADDITIONAL INFORMATION
A 2 bedroom, 2.5 bathroom, 1 car dedicated parking, on street parking, quartz countertops in the kitchen, stainless steel Whirlpool appliances; fridge, microwave, dishwasher, gas range. Home comes with a landscaping package, underground sprinklers and a fence! Some Photos used are of similar property. Home under construction.
- Type:
- Townhouse
- Sq.Ft.:
- 1,088
- Status:
- Active
- Beds:
- 2
- Lot size:
- 0.02 Acres
- Year built:
- 2024
- Baths:
- 3.00
- MLS#:
- 348990
- Subdivision:
- Norma Jean Townhomes (24)
ADDITIONAL INFORMATION
A 2 bedroom, 2.5 bathroom, 1 car dedicated parking, on street parking, quartz countertops in the kitchen, stainless steel Whirlpool appliances; fridge, microwave, dishwasher, gas range. Home comes with a landscaping package, underground sprinklers and a fence! Some Photos used are of similar property. Home under construction.
- Type:
- Townhouse
- Sq.Ft.:
- 1,490
- Status:
- Active
- Beds:
- 3
- Lot size:
- 0.03 Acres
- Year built:
- 2024
- Baths:
- 3.00
- MLS#:
- 348988
- Subdivision:
- Norma Jean Townhomes (24)
ADDITIONAL INFORMATION
This 3 bedroom, 2.5 bathroom, detached 1 car garage and on street parking, home features quartz countertops in the kitchen, stainless steel Whirlpool appliances; fridge, microwave, dishwasher, gas range. Home comes with a landscaping package, underground sprinklers and a fence! Parks, trails, access to the Yellowstone River, playgrounds. Some Photos used are of similar property.
- Type:
- Townhouse
- Sq.Ft.:
- 1,490
- Status:
- Active
- Beds:
- 3
- Lot size:
- 0.03 Acres
- Year built:
- 2024
- Baths:
- 3.00
- MLS#:
- 348986
- Subdivision:
- Norma Jean Townhomes (24)
ADDITIONAL INFORMATION
This 3 bedroom, 2.5 bathroom, detached 1 car garage and on street parking, home features quartz countertops in the kitchen, stainless steel Whirlpool appliances; fridge, microwave, dishwasher, gas range. Home comes with a landscaping package, underground sprinklers and a fence! Parks, trails, access to the Yellowstone River, playgrounds. Some Photos used are of similar property.
- Type:
- Townhouse
- Sq.Ft.:
- 1,088
- Status:
- Active
- Beds:
- 2
- Lot size:
- 0.02 Acres
- Year built:
- 2024
- Baths:
- 3.00
- MLS#:
- 348985
- Subdivision:
- Norma Jean Townhomes (24)
ADDITIONAL INFORMATION
This 2 bedroom, 2.5 bathroom, detached 1 car garage and on street parking, home features quartz countertops in the kitchen, stainless steel Whirlpool appliances; fridge, microwave, dishwasher, gas range. Home comes with a landscaping package, underground sprinklers and a fence! Parks, trails, access to the Yellowstone River, playgrounds. Some Photos used are of similar property.
- Type:
- Townhouse
- Sq.Ft.:
- 1,088
- Status:
- Active
- Beds:
- 2
- Lot size:
- 0.03 Acres
- Year built:
- 2024
- Baths:
- 3.00
- MLS#:
- 348983
- Subdivision:
- Norma Jean Townhomes (24)
ADDITIONAL INFORMATION
Welcome to the Cottonwood Creek floor plan, a 2-bedroom, 2.5-bathroom home offering 1,088 sq. ft. of thoughtfully designed space, including a single-car garage. Nestled in the vibrant Annafeld neighborhood just steps from Walter Park, this move-in-ready home perfectly blends comfort and convenience. The main level features a bright living room, an open kitchen with a barstool counter, a cozy dining area, and a convenient half-bath for guests. Upstairs, enjoy two private retreats with en-suite bathrooms, ideal for relaxation and privacy. Outside, a fenced backyard offers the perfect space to unwind or entertain. Don’t miss this opportunity-schedule your tour today!
- Type:
- Townhouse
- Sq.Ft.:
- 2,074
- Status:
- Active
- Beds:
- 3
- Year built:
- 2024
- Baths:
- 3.00
- MLS#:
- 348901
- Subdivision:
- Trail Ridge Townhomes
ADDITIONAL INFORMATION
Welcome to Trail Ridge Townhomes by CB Built. This unit 2-story floorplan has 3 bed 2.5 with 2-car garage floorplans. Units include quartz countertops, LVP, Koehler plumbing fixtures, GE appliances, gas fireplaces, built-in closet systems and luxury lighting packages with must-see pantries, laundry rooms, and walk-in closets. Gas-forced air furnaces, instant hot water heaters, and AC. Open floor concept with builder attention to detail and quality sound control makes these a must-see for any buyer. Community amenities include extensive parks with a dedicated dog park, snow removal, lawn care. City water and sewer. Community is association based and Tailwind Property Management is assisting with management of the HOA. Custom options available. Home will be finished on/near October 30th 2024
- Type:
- Single Family
- Sq.Ft.:
- 4,683
- Status:
- Active
- Beds:
- 4
- Lot size:
- 2.02 Acres
- Year built:
- 2007
- Baths:
- 4.00
- MLS#:
- 348969
- Subdivision:
- Tanglewood Lake Estates 1st
ADDITIONAL INFORMATION
Enjoy the serenity and views from this custom-built, ranch style home designed for indoor and outdoor entertainment and located on the outskirts of Billings. Main floor features the kitchen and traditional dining and living spaces … in addition to a large family room with adjoining home theater. Well-appointed kitchen opens to two dining spaces and vaulted hearth area with gas stove. Main floor secondary bedrooms share a Jack & Jill bath. Quality finishes and carpentry throughout with wood trim and doors, tongue and groove ceiling, granite tops, stainless steel double ovens, granite tops, and tile showers. Relax on the deck or patio spaces as waterfowl, eagles, and wildlife are drawn to the nearby neighborhood ponds.

Billings Real Estate
The median home value in Billings, MT is $369,900. This is higher than the county median home value of $348,400. The national median home value is $338,100. The average price of homes sold in Billings, MT is $369,900. Approximately 60.26% of Billings homes are owned, compared to 33.19% rented, while 6.55% are vacant. Billings real estate listings include condos, townhomes, and single family homes for sale. Commercial properties are also available. If you see a property you’re interested in, contact a Billings real estate agent to arrange a tour today!
Billings, Montana has a population of 115,689. Billings is more family-centric than the surrounding county with 31.5% of the households containing married families with children. The county average for households married with children is 30.97%.
The median household income in Billings, Montana is $63,608. The median household income for the surrounding county is $65,656 compared to the national median of $69,021. The median age of people living in Billings is 37.6 years.
Billings Weather
The average high temperature in July is 88.3 degrees, with an average low temperature in January of 15.8 degrees. The average rainfall is approximately 14.2 inches per year, with 46.3 inches of snow per year.
