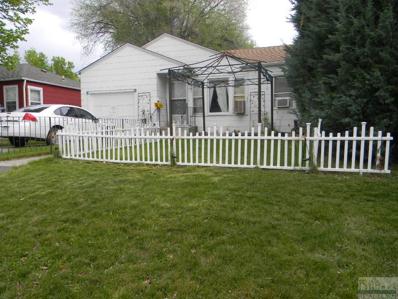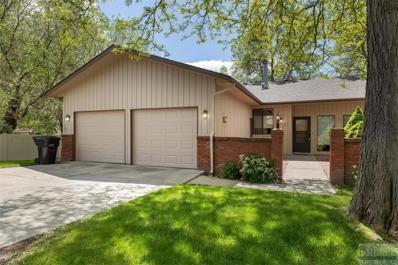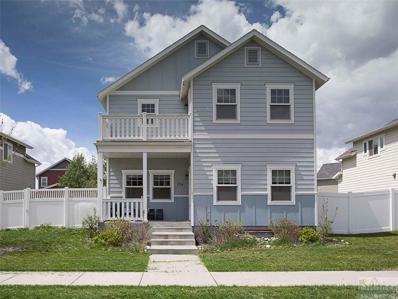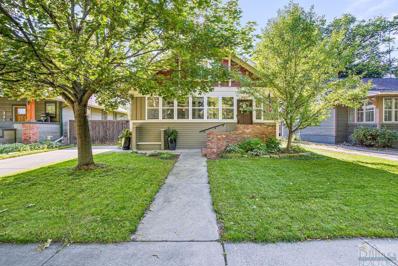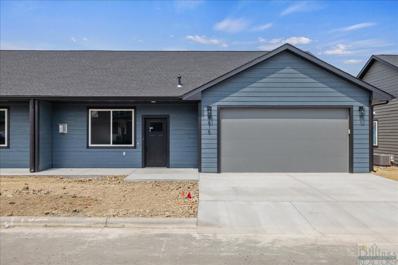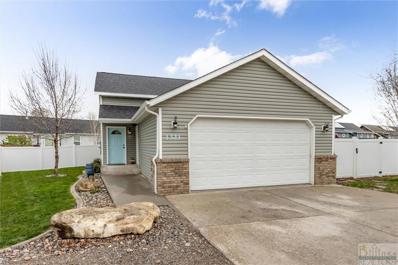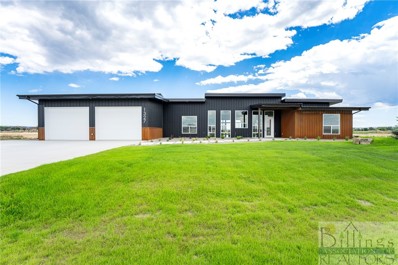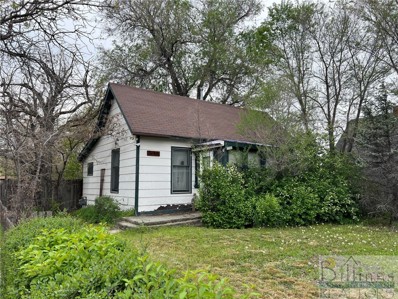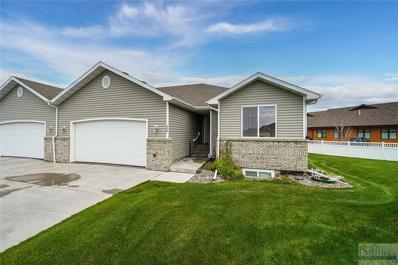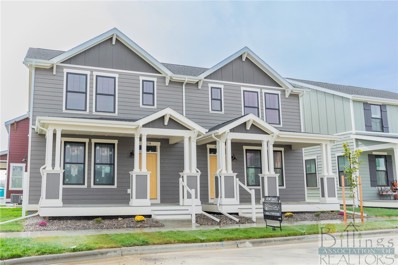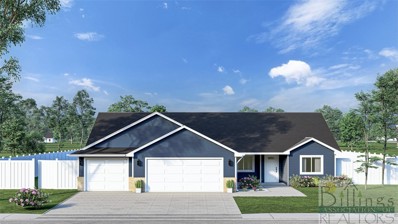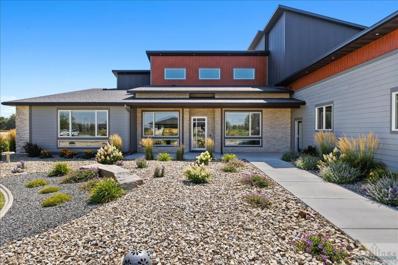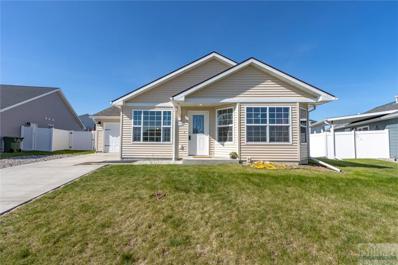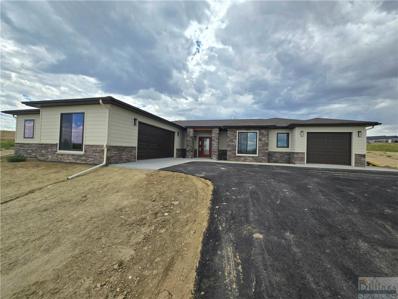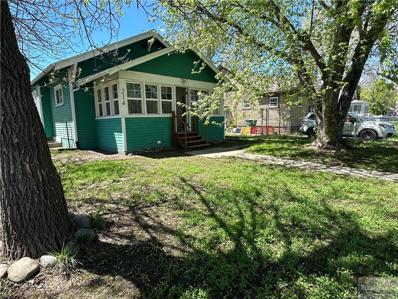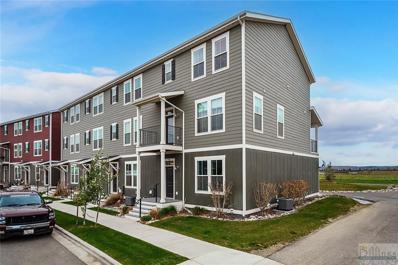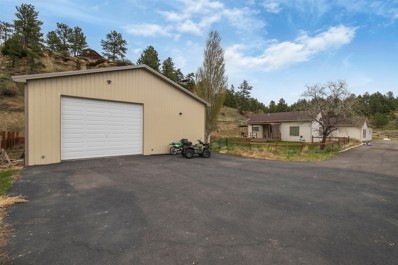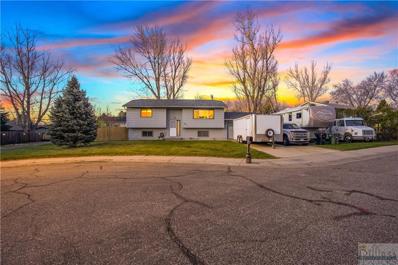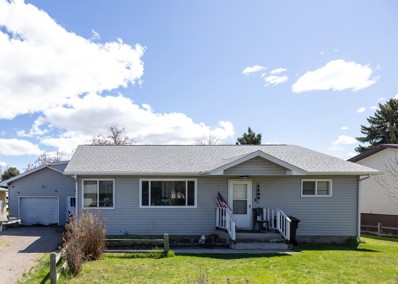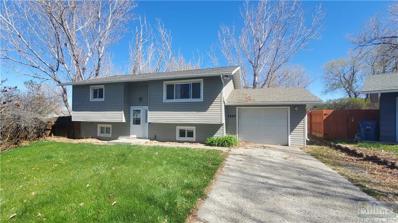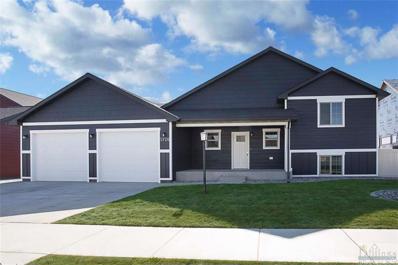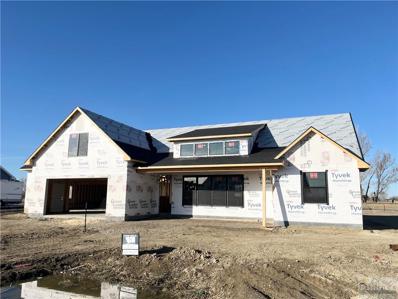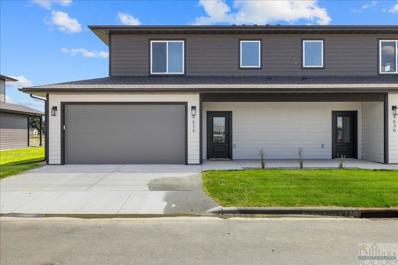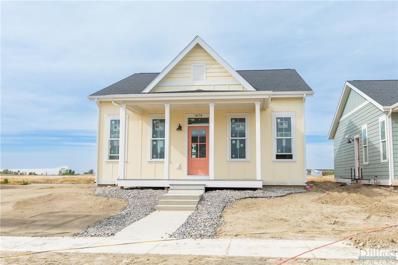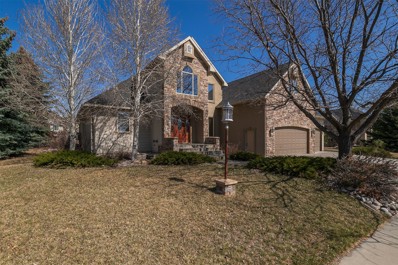Billings MT Homes for Sale
$315,000
1115 Yale Avenue Billings, MT 59102
- Type:
- Single Family
- Sq.Ft.:
- 2,250
- Status:
- Active
- Beds:
- 3
- Lot size:
- 0.05 Acres
- Year built:
- 1945
- Baths:
- 3.00
- MLS#:
- 346079
- Subdivision:
- College Subd 3rd Filing
ADDITIONAL INFORMATION
One level home with converted garage for additional bedroom and or craft room. Additional parking off Rimrock Road for approx. 4 vehicles. Rear of home has access to home/rental? Rear of home has been rented out for $900 a month. Rear unit has Living Room, Kitchen/own Bath with washer/dryer hook ups and 1 large bedroom. Cleaning and improvements underway. Home was added onto with bedroom, kitchen LR and bath. Single family/Rental. No Owners Property Disclosure by seller as they haven't lived there for some time. NO SHOWINGS UNTI OCTOBER 28, 2024. Ask Agent for any other details.
$324,500
3441 Poly Dr #10 Billings, MT 59102
- Type:
- Townhouse
- Sq.Ft.:
- 2,832
- Status:
- Active
- Beds:
- 3
- Year built:
- 1981
- Baths:
- 3.00
- MLS#:
- 346205
- Subdivision:
- Sunshine West
ADDITIONAL INFORMATION
Enjoy maintenance free living in this ranch style townhome located in NW Billings. Numerous updates to include cabinets, flooring, and appliances. Dining area with patio door opening to a spacious deck. Kitchen opens to the dining area and large living room with a gas fireplace. Daylight lower level family room and bedroom. Large craft/laundry room in the lower level.
$449,900
1724 Lone Pine Billings, MT 59101
- Type:
- Single Family
- Sq.Ft.:
- 2,640
- Status:
- Active
- Beds:
- 3
- Lot size:
- 0.1 Acres
- Year built:
- 2011
- Baths:
- 3.00
- MLS#:
- 346207
- Subdivision:
- Josephine Crossing
ADDITIONAL INFORMATION
Welcome home to this spacious open floor plan in the desirable Josephine Crossing, an inclusive community with lots of activities, parks, amphitheater with summer concerts and neighborhood events. Just steps away from Norms Island/Riverfront Park where you can enjoy nature walking and exploring along the beautiful Yellowstone River, but still just a few minutes to west end shopping and dining. This wonderful home has 3 bedrooms all together upstairs, 2.5 bathrooms and lots of room to expand into the basement. Bright open floor plan on the main level with the kitchen/dining/living room combo: white kitchen cabinets, quartz countertops, an island with seating and patio door that leads to the fenced yard. 2 car garage with plenty of space for your vehicles or toys. In pre foreclosure, possible short sale: make an offer and get a great deal!
- Type:
- Single Family
- Sq.Ft.:
- 2,986
- Status:
- Active
- Beds:
- 4
- Lot size:
- 0.16 Acres
- Year built:
- 1910
- Baths:
- 2.00
- MLS#:
- 346137
- Subdivision:
- North Elevation
ADDITIONAL INFORMATION
Call to see this North Elevation Subd home in the highly sought after area of the downtown/medical corridor! This bungalow, located in the historic district, has been wonderfully updated & maintained, so it is move-in ready! As you tour the home, you'll pass through the enclosed front porch to the foyer with a bench to the living room that features built-ins & a gas fireplace, continue to the dining room & kitchen with breakfast nook. You'll also find a bedroom, a full bath with a tile shower and a family room with patio door. The upstairs includes a reading/sitting area, 2 more bedrooms, another full bath and the master bedroom with walk-in closet and storage cabinets. Enjoy the secluded backyard with plenty of patio space & a hot tub pad! There's plenty of parking between the front driveway and the double detached garage. Minutes to downtown or Black Dog Coffee around the corner!
- Type:
- Townhouse
- Sq.Ft.:
- 1,436
- Status:
- Active
- Beds:
- 3
- Year built:
- 2024
- Baths:
- 2.00
- MLS#:
- 346149
- Subdivision:
- Ridgeline Townhomes
ADDITIONAL INFORMATION
Welcome to Trail Ridge Townhomes by CB Built. This unit 3 bed and 2 bath with 2-car garage floorplan. Unit include quartz countertops, LVP, Koehler plumbing fixtures, GE appliances, gas fireplaces, built-in closet systems and luxury lighting packages with must-see pantries, laundry rooms, and walk-in closets. Gas-forced air furnaces, instant hot water heaters, and AC. Open floor concept with builder attention to detail and quality sound control makes these a must-see for any buyer. Community amenities include extensive parks with a dedicated dog park, snow removal, lawn care. City water and sewer. Community is association based and Tailwind Property Management is assisting with management of the HOA. Custom options available.
$435,000
1321 Mirror Lake Billings, MT 59105
- Type:
- Single Family
- Sq.Ft.:
- 3,136
- Status:
- Active
- Beds:
- 6
- Lot size:
- 0.28 Acres
- Year built:
- 2005
- Baths:
- 3.00
- MLS#:
- 346093
- Subdivision:
- Uinta Park
ADDITIONAL INFORMATION
Motivated Seller!! This charming property is very spacious, offering 6 bedrooms and 3 bathrooms and over 3,100 square feet of living space. Updated kitchen features stainless steel appliances. Outside you will find a great backyard perfect for gardening, grilling on the deck, and more. 1321 Mirror Lake also offers ample parking for additional vehicles, boats, campers, and more. Just a short walk from Uinta Park, this property truly has a lot to offer. This home is very well maintained and ready to move!
$1,175,000
1327 Shinnecock Place Billings, MT 59106
- Type:
- Single Family
- Sq.Ft.:
- 3,938
- Status:
- Active
- Beds:
- 5
- Lot size:
- 0.62 Acres
- Year built:
- 2024
- Baths:
- 5.00
- MLS#:
- 346035
- Subdivision:
- The Nines Subdivision
ADDITIONAL INFORMATION
Indulge in luxury living in The Nines! Bring your family & friends to experience a unique blend of modern-rustic finishes in this spacious, open floor plan. Take in 16ft ceilings, 20ft kitchen waterfall island centerpiece, steel beams, exposed spiral ducting, radiant floor heat, unique accent lighting, sliding glass doors w views that take your breath away the moment you walk through the front door. Spacious en-suite bdrms, office & a primary suite so cozy you’ll never want to leave. All vehicles can park inside the 35x40ft oversized heated garage, w bonus room for hobbies, workouts, storage & more. Lg lot can accommodate an additional shop. Residents of The Nines have free access to community pool, fitness center, basketball & pickleball courts! Enjoy direct access to parks, miles of walking paths & schools. There is so much to experience in this home, you don’t want to miss out!
$110,000
524 S 31st Street Billings, MT 59101
- Type:
- Single Family
- Sq.Ft.:
- 857
- Status:
- Active
- Beds:
- 2
- Lot size:
- 0.16 Acres
- Year built:
- 1920
- Baths:
- 1.00
- MLS#:
- 346026
- Subdivision:
- Billings Original Townsite
ADDITIONAL INFORMATION
Looking to expand your investment portfolio? Look no further! Our 2 bedroom one bath home in Billings with a proven track record of great rental history is the perfect addition. Property has an additional bonus/workshop area and a laundry area has been added below it. Selling in As-is condition. Don't miss out on this opportunity to secure a valuable asset today!
$369,900
3287 Banff Avenue Billings, MT 59102
- Type:
- Townhouse
- Sq.Ft.:
- 2,762
- Status:
- Active
- Beds:
- 4
- Year built:
- 2005
- Baths:
- 2.00
- MLS#:
- 345965
- Subdivision:
- Melwood Townhomes
ADDITIONAL INFORMATION
Enjoy tranquil living in this lovely 3 bed 2 bath townhome offering main floor convenience & room to expand in the partially finished basement with egress bdrm. HOA includes water, insurance, lawn care and snow removal for peace of mind. Avoid slips & falls with upgraded carpet. Vaulted ceilings enhance the living room which flows seamlessly into the kitchen and dining area. A patio door leads to a delightful covered deck to enjoy morning coffee year-round. Kitchen features granite eating bar, spacious pantry, & stainless appliances. Enter direct from 2 car garage for safety into mudroom & laundry. Main floor master suite features lighted tray ceiling, walk-in closet, spa tub and low step-in shower. Centrally located in a private west-end community near shopping, schools, parks and walking trails. Fenced shared backyard for Fido, ok with HOA.
- Type:
- Townhouse
- Sq.Ft.:
- 1,490
- Status:
- Active
- Beds:
- 3
- Lot size:
- 0.03 Acres
- Year built:
- 2024
- Baths:
- 3.00
- MLS#:
- 345974
- Subdivision:
- Norma Jean Townhomes (24)
ADDITIONAL INFORMATION
4.875% INTEREST RATE (5.688% APR) Available for Qualified Buyers. Secure a 4.875% fixed-rate 30-year mortgage (5.688% APR) when you’re under contract by December 31, 2024! This offer applies to well-qualified, owner-occupied buyers and is available for Conv, VA and FHA loan types. Terms & Conditions Apply: Visit McCallHomes.com or contact McCall Homes by email or phone for full details. This is not a guaranteed rate and is subject to eligibility and approval. This 3 bedroom, 2.5 bathroom, detached 1 car garage and on street parking, home features quartz countertops in the kitchen, stainless steel Whirlpool appliances; fridge, microwave, dishwasher, gas range. Home comes with a landscaping package, underground sprinklers and a fence! Parks, trails, access to the Yellowstone River, playgrounds. Some Photos used are of similar property.
$535,000
2316 Slate Road Billings, MT 59106
- Type:
- Single Family
- Sq.Ft.:
- 1,943
- Status:
- Active
- Beds:
- 4
- Lot size:
- 0.35 Acres
- Year built:
- 2024
- Baths:
- 2.00
- MLS#:
- 345944
- Subdivision:
- Stone Creek Sub
ADDITIONAL INFORMATION
New construction home ready to move in. This single level 4 Bed, 2 Bath home features no step entry, built-in gas stove, quartz countertops throughout, a large insulated 3 car garage, and a 6ft vinyl privacy fence/landscaping package. Water & HOA price TBD. Photos of similar model home. RV Gate & Pad not pictured.
$2,250,000
6114 Arthur Avenue Billings, MT 59106
- Type:
- Single Family
- Sq.Ft.:
- 6,914
- Status:
- Active
- Beds:
- 6
- Lot size:
- 1.18 Acres
- Year built:
- 2019
- Baths:
- 7.00
- MLS#:
- 345872
- Subdivision:
- Hesper Meadows
ADDITIONAL INFORMATION
Great opportunity to own this sleek and sophisticated home with a 2 bed, 1 bath apartment (great for a rental) on Billings’ West Side. This 2020 Parade of Home was built with attention to detail and lots of amenities - brick and plastered walls, rich walnut accents, exposed ductwork, soaring 22’ living area ceilings and distant views of the Beartooths. This modern masterpiece will entertain all of your senses. Four, main level bedrooms, 5 1/2 baths. An entertainer’s delight, with open concept living/dining/kitchen, home theater, game room and great flow to the 25’ x 50’ pool, complete with pool house and sunken area that can double as a swim up bar. Fully landscaped and huge, concrete driveway, a collector/hobbyist’s dream with room for approximately 12 cars in the heated and cooled garage, plus a moveable lift. About an hour away from Red Lodge Ski Area & Yellowstone National Park.
$325,000
2134 Largo Circle Billings, MT 59105
- Type:
- Single Family
- Sq.Ft.:
- 1,325
- Status:
- Active
- Beds:
- 3
- Lot size:
- 0.32 Acres
- Year built:
- 2017
- Baths:
- 2.00
- MLS#:
- 345899
- Subdivision:
- High Sierra Subd 8th Filing
ADDITIONAL INFORMATION
Beautiful Curb appeal! Check out this adorable, single-level Heights house. 3 bedroom, 2 bathrooms with open floor plan. Brand new carpet throughout. Kitchen has an island. You'll love the master with ensuite bathroom with double sinks, walk-in shower and big soaker tub. Single attached garage with door opener. Yard is a quarter acre.
- Type:
- Single Family
- Sq.Ft.:
- 2,208
- Status:
- Active
- Beds:
- 3
- Lot size:
- 1.79 Acres
- Year built:
- 2024
- Baths:
- 3.00
- MLS#:
- 345915
- Subdivision:
- Pine Rock
ADDITIONAL INFORMATION
NO STEP ENTRY on this new one level 2208 SF custom built home on 1.79 acres in Pine Rock Subdivision. Filled with natural light and numerous amenities... 9' ceilings, natural gas fireplace, white cabinetry, quartz countertops, GE Cafe stainless appliances, modern black fixtures, luxurious master bath with tile walk-in shower and soaker tub. Thoughtful design with separate double and single car garages that can duplicate as a shop, gym or studio. Experience the serenity of country living with the convenience of the city. Enjoy the ease of low maintenance living both inside and out your back door. Call/Text Brenda 406.698.3419
$234,900
214 S 38th St Billings, MT 59101
- Type:
- Single Family
- Sq.Ft.:
- 1,240
- Status:
- Active
- Beds:
- 3
- Lot size:
- 0.16 Acres
- Year built:
- 1921
- Baths:
- 1.00
- MLS#:
- 345787
- Subdivision:
- Highland Add
ADDITIONAL INFORMATION
Back on the market for no fault of the home, in fact you now have some new electrical wiring in attic. Step into charm and convenience with this lovely 3-bedroom, 1 bathroom home spanning 1,240 sq ft. Two bedrooms and 1 bathroom on the main level offer easy living, while cozy bedroom in the basement provides extra privacy, accompanied by ample storage space. Enjoy morning coffee in the enclosed porch soaking in views of the park just across the street. The detached closed-off garage features a covered patio for outdoor gatherings, and the fenced yard beckons with a garden-ready area, inviting you to unleash your green thumb. Don't miss out on the opportunity to call this delightful home yours!
- Type:
- Townhouse
- Sq.Ft.:
- 1,902
- Status:
- Active
- Beds:
- 3
- Lot size:
- 0.03 Acres
- Year built:
- 2018
- Baths:
- 3.00
- MLS#:
- 345846
- Subdivision:
- Walter Creek Townhomes (19)
ADDITIONAL INFORMATION
Immaculate three-story townhouse in the Annafeld development. The lower entry level opens onto a bonus room - with supplemental heating and a closet - and leads to the two car garage and the mechanical room with hot water on demand. The second level hosts a large kitchen with sizeable island and high quality appliances, a dining area with stylish light fittings, a convenient large walk-in pantry, the light airy living room and a half bathroom. Just off the kitchen is a good sized balcony with space to dine and enjoy the views. There is also a small walk-out balcony to complete this level. The upper level is home to the three good-sized bedrooms and another full bathroom. The main bedroom has its own dedicated full bathroom and walk-in closet. This floor also has a laundry room with high-end washer and dryer which convey with the house. This 6-yr-oldhome has been beautifully maintained.
$525,000
4775 Cave Road Billings, MT 59101
- Type:
- Single Family
- Sq.Ft.:
- 1,896
- Status:
- Active
- Beds:
- 4
- Lot size:
- 1.5 Acres
- Year built:
- 1996
- Baths:
- 2.00
- MLS#:
- 30025852
- Subdivision:
- EMERALD HILLS SUBD
ADDITIONAL INFORMATION
Welcome to your dream home in Emerald Hills with breathtaking views of the scenic landscape! This ranch-style home offers, 4 bedrooms and 2 baths on 1.5 +/- acres. You will find multiple patio doors lead to a spacious deck where you can soak in the stunning surroundings from the living room, dining area, and bedrooms. Outside, you'll find a 40x40 shop perfect for storing all your toys, along with ample parking space. With two 2000-gallon cisterns and two propane tanks (500 gal each), this property offers both comfort and convenience. Don't miss the chance to own this unique home. Info deemed reliable but not guaranteed. Buyer/buyer agent to verify.
- Type:
- Single Family
- Sq.Ft.:
- 2,148
- Status:
- Active
- Beds:
- 4
- Lot size:
- 0.26 Acres
- Year built:
- 1983
- Baths:
- 2.00
- MLS#:
- 345786
- Subdivision:
- Centennial
ADDITIONAL INFORMATION
Welcome home! This beautiful 4-bedroom, 2-bathroom sanctuary is perfect for those seeking comfort and style. Situated on a quiet cul-de-sac, this home offers privacy and tranquility. Spacious living room featuring a cozy wood fireplace, ideal for chilly evenings and creating a warm ambiance. Kitchen/dining room with access to a covered deck, where you can relax in the hot tub and enjoy the serene views of the large yard enclosed by a privacy fence. Ample storage throughout, including a 2-car garage. Whether you're hosting gatherings or simply enjoying peaceful moments, this home has it all. Don't miss your chance to make this your forever oasis.
- Type:
- Single Family
- Sq.Ft.:
- 1,200
- Status:
- Active
- Beds:
- 3
- Lot size:
- 0.32 Acres
- Year built:
- 1955
- Baths:
- 1.00
- MLS#:
- 30024104
ADDITIONAL INFORMATION
Welcome to this immaculately maintained one level ranch style home. Located on a large lot with endless possibilities for outdoor enjoyment and relaxation. Whether it's hosting summer barbecues in the large back yard or unwinding under the shade of mature trees, this backyard oasis is sure to impress with the option to build a new shop or garage. Step inside, and you'll be greeted by an open light filled living space. The updated kitchen has solid surface counters, stainless steel appliances, & ample cabinet space. This ranch-style home offers the perfect combination of comfort, convenience, and style. Don't miss out!
- Type:
- Single Family
- Sq.Ft.:
- 1,788
- Status:
- Active
- Beds:
- 4
- Lot size:
- 0.27 Acres
- Year built:
- 1978
- Baths:
- 2.00
- MLS#:
- 345489
- Subdivision:
- Woodward Way
ADDITIONAL INFORMATION
Affordably priced starter home in a great neighborhood that's ready for your personal touch. Oversized cul-de-sac lot with alley access, storage shed and mature trees. Situated in the new Lockwood school district. May qualify for seller financing (VA Vendee Financing) Inquire at www.vrmproperties.com
- Type:
- Single Family
- Sq.Ft.:
- 2,564
- Status:
- Active
- Beds:
- 4
- Lot size:
- 0.15 Acres
- Year built:
- 2024
- Baths:
- 4.00
- MLS#:
- 345349
- Subdivision:
- Trails West Sub
ADDITIONAL INFORMATION
This NEW Tri Level is under construction in the Trails West Subdivision. This open floor plan entails vaulted ceilings on the main level, a large kitchen with an island that will include ample storage space with quartz countertops on perimeter and island and ample lighting! The lower level has a large family room, a 4th bedroom and full bathroom for the perfect office space, or guest bedroom! The master suite features a large walk in closet and master bath with dual sinks and a 4' walk in shower. Landscaping and fencing are included in final price!
- Type:
- Single Family
- Sq.Ft.:
- 2,673
- Status:
- Active
- Beds:
- 4
- Lot size:
- 0.39 Acres
- Year built:
- 2024
- Baths:
- 3.00
- MLS#:
- 345271
- Subdivision:
- Stone Creek
ADDITIONAL INFORMATION
New construction underway on this 4 bed 3 bath home in the Stone Creek subdivision. Jump into a new build at the perfect time to add your own personal touches to this home! Huge vaulted ceilings and spacious bedrooms. High end finishes are planned throughout this home. Come check it out! Completion date August 2024. Landscaping and fencing included in the price!
- Type:
- Townhouse
- Sq.Ft.:
- 2,074
- Status:
- Active
- Beds:
- 3
- Lot size:
- 0.86 Acres
- Year built:
- 2024
- Baths:
- 3.00
- MLS#:
- 345137
- Subdivision:
- Trail Ridge Townhomes
ADDITIONAL INFORMATION
Welcome to Trail Ridge Townhomes by CB Built. This unit 2-story floorplan has 3 bed 2.5 with 2-car garage floorplans. Units include quartz countertops, LVP, Koehler plumbing fixtures, GE appliances, gas fireplaces, built-in closet systems and luxury lighting packages with must-see pantries, laundry rooms, and walk-in closets. Gas-forced air furnaces, instant hot water heaters, and AC. Open floor concept with builder attention to detail and quality sound control makes these a must-see for any buyer. Community amenities include extensive parks with a dedicated dog park, snow removal, lawn care. City water and sewer. Community is association based and Tailwind Property Management is assisting with management of the HOA. Custom options available.
- Type:
- Single Family
- Sq.Ft.:
- 1,408
- Status:
- Active
- Beds:
- 3
- Lot size:
- 0.12 Acres
- Year built:
- 2024
- Baths:
- 2.00
- MLS#:
- 345247
- Subdivision:
- Annafeld Sub 4th Fil (23)
ADDITIONAL INFORMATION
3.99% INTEREST RATE (APR 4.743%) AVAILABLE FOR QUALIFIED BUYERS (terms & conditions apply) Be under contract before October 31, 2024, to obtain a 3.99% 30 year fixed rate mortgage (4.743% APR). This offering is for well qualified, owner occupied, buyers and is able to utilize a VA & FHA, loan types. *Visit McCallhomes.com or contact McCall Homes via email/phone, for full terms & conditions. This is not a rate guarantee. The Moondance floorplan from McCall Homes. This 1 level 3 bedroom, 2 bathroom home, has a 2 car attached garage. Quartz countertops in the kitchen, a gas range, whirlpool stainless steel appliances, and very energy efficient. For more information please visit mccallhomes.com. Home is under construction. Pictures are of like home with like finishes. Inquire for actual finishes.
- Type:
- Single Family
- Sq.Ft.:
- 5,267
- Status:
- Active
- Beds:
- 5
- Lot size:
- 0.41 Acres
- Year built:
- 2004
- Baths:
- 4.00
- MLS#:
- 30022791
ADDITIONAL INFORMATION
Welcome to this beautiful home showcasing a perfect blend of traditional style & modern comforts, in the sought-after community of Ironwood Estates. New paint carries throughout the main level & theater room, accented by gleaming hardwood floors & new carpeting. The interior is amplified with a surround sound system, which matches perfectly w/ a theater room upstairs, highlighting a wet bar. An entertainer's dream! The primary bedroom boosts a large ensuite featuring a jetted tub, shower, and walk-in closet. Downstairs the extra bedrooms make great use for a workout room, or use it as a mother-in-law suite w/ a second wet bar. Cozy up next to the gas fireplace w/ sprawling windows on a chilly evening or spend time outside in your private backyard, surrounded by mature landscaping. Location is perfect, with close proximity to hiking trails, bike paths, & parks. Don’t miss out on this one!

Billings Real Estate
The median home value in Billings, MT is $369,900. This is higher than the county median home value of $348,400. The national median home value is $338,100. The average price of homes sold in Billings, MT is $369,900. Approximately 60.26% of Billings homes are owned, compared to 33.19% rented, while 6.55% are vacant. Billings real estate listings include condos, townhomes, and single family homes for sale. Commercial properties are also available. If you see a property you’re interested in, contact a Billings real estate agent to arrange a tour today!
Billings, Montana has a population of 115,689. Billings is more family-centric than the surrounding county with 31.5% of the households containing married families with children. The county average for households married with children is 30.97%.
The median household income in Billings, Montana is $63,608. The median household income for the surrounding county is $65,656 compared to the national median of $69,021. The median age of people living in Billings is 37.6 years.
Billings Weather
The average high temperature in July is 88.3 degrees, with an average low temperature in January of 15.8 degrees. The average rainfall is approximately 14.2 inches per year, with 46.3 inches of snow per year.
