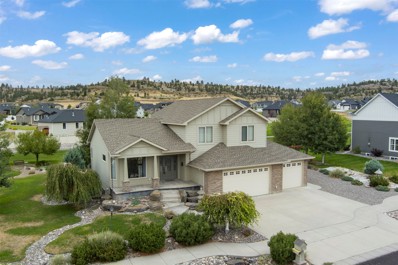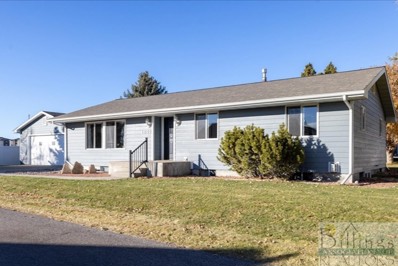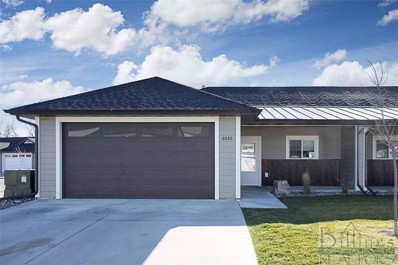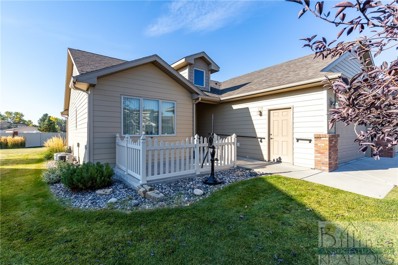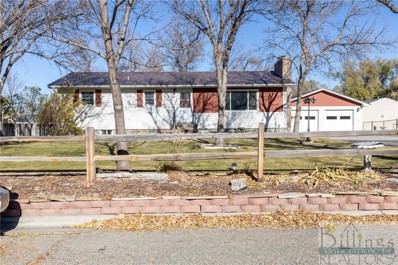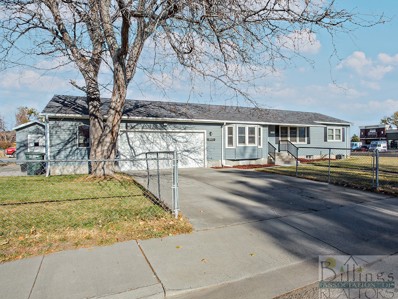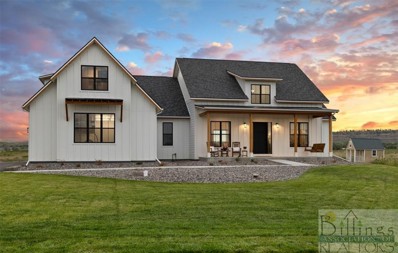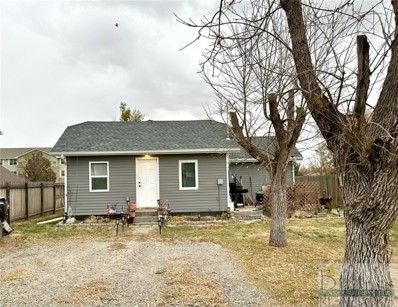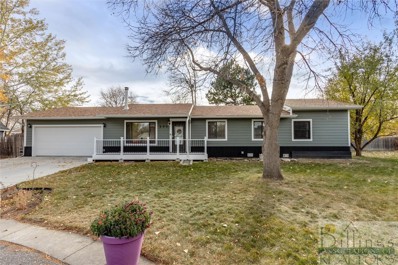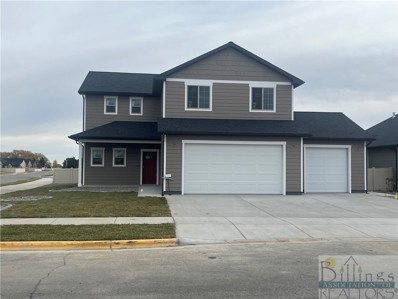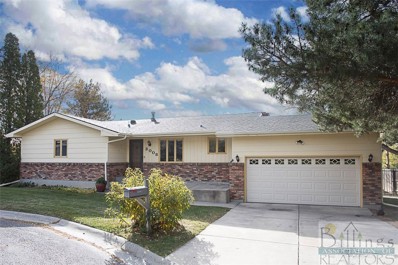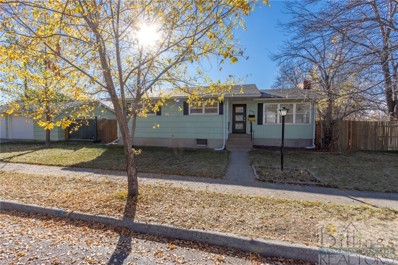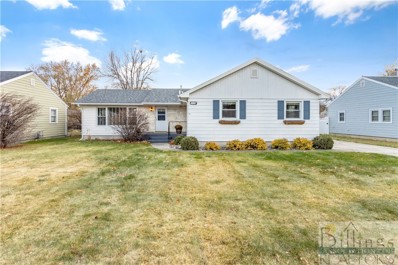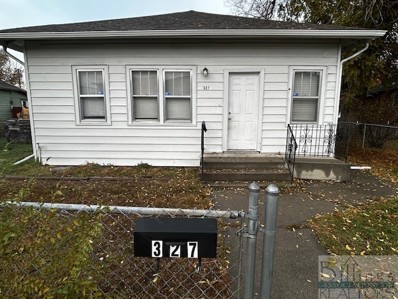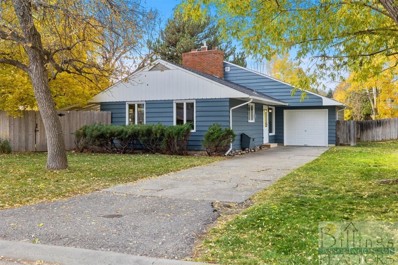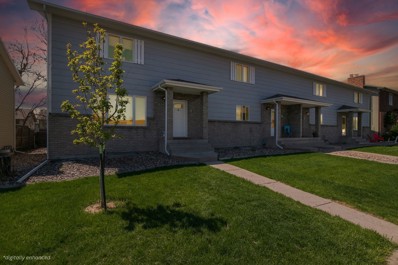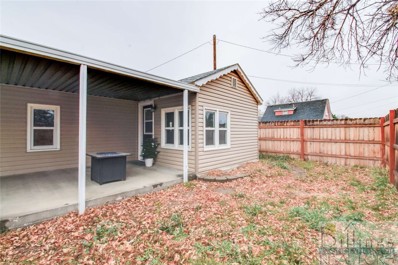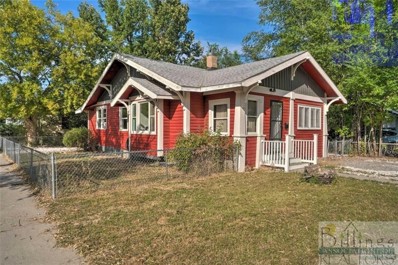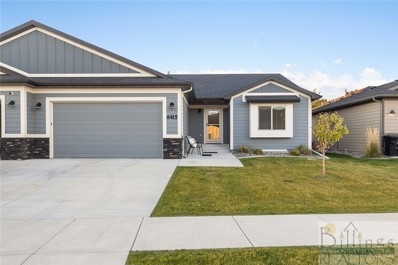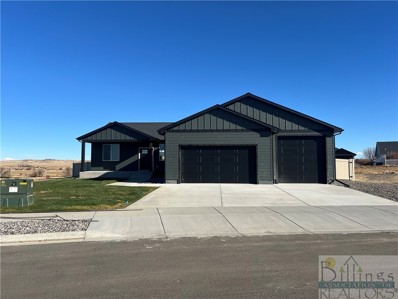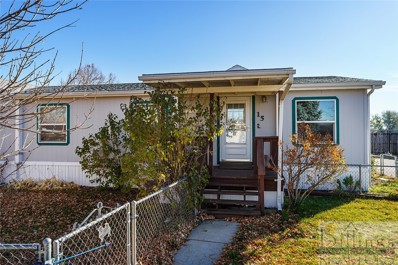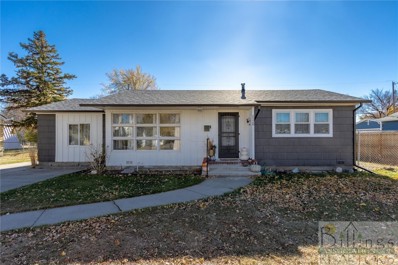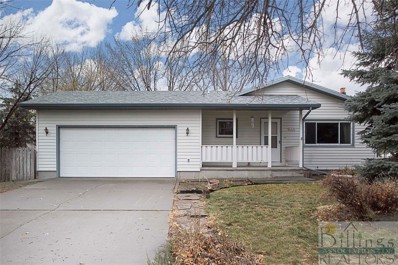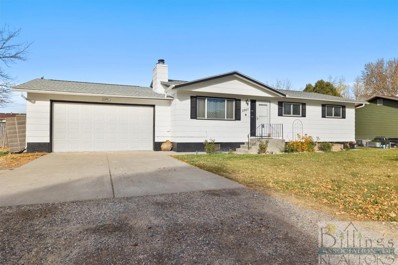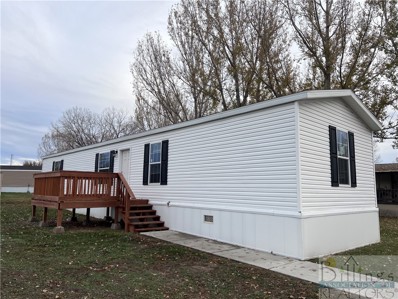Billings MT Homes for Sale
- Type:
- Single Family
- Sq.Ft.:
- 2,726
- Status:
- NEW LISTING
- Beds:
- 4
- Lot size:
- 0.38 Acres
- Year built:
- 2005
- Baths:
- 3.00
- MLS#:
- 30036411
ADDITIONAL INFORMATION
Welcome to 6253 Ironwood Dr - an expansive two-story, beautiful home in the highly sought-after Ironwood Community! The well-manicured landscaped front yard sets the stage as you approach the inviting front porch. Step inside to discover a bright and airy space with vaulted ceilings and freshly painted neutral-toned walls that create a welcoming atmosphere throughout. This 2,726 sq ft home features four generous bedrooms and 3.5 baths, designed with an open-concept layout that seamlessly connects the kitchen, breakfast area, and spacious living room. Hosting formal gatherings is a breeze in the elegant dining room located at the front of the house. Additional features of this home include an extra-deep garage with an electric vehicle charger, a hidden safe area, central vac system, a pergola, and an electric fireplace in the master bedroom. Buyers and Buyers agent to verify information.
Open House:
Sunday, 11/24 1:00-3:00PM
- Type:
- Single Family
- Sq.Ft.:
- 3,068
- Status:
- NEW LISTING
- Beds:
- 4
- Year built:
- 1974
- Baths:
- 4.00
- MLS#:
- 349835
- Subdivision:
- Hampton Place Patio Homes
ADDITIONAL INFORMATION
This home has it all. Truly! Located in a lovely patio community, find everything you need on the main floor including a spacious, bright living room, updated kitchen with gas oven and stainless appliances, roomy dining space, laundry, and a third full bath off the garage entry. Downstairs find a grand family room w/ egress window & gas fireplace, newer bathroom, plus bonus space perfect for your workout room or office. The 24 X 29 GARAGE/SHOP is the best surprise of all. So much room to park & tinker. HOA takes care of snow, lawn, water, and gutter cleaning. A unique & wonderful property. Call to tour today!
- Type:
- Townhouse
- Sq.Ft.:
- 1,053
- Status:
- NEW LISTING
- Beds:
- 2
- Lot size:
- 0.04 Acres
- Year built:
- 2019
- Baths:
- 1.00
- MLS#:
- 349843
- Subdivision:
- Signal Peak Townhomes
ADDITIONAL INFORMATION
Quality custom built 2 bedroom, 1 bath townhouse in Northwest Billings! Kitchen boasts quartz countertops, s/s appliances, under cabinet lighting, tile backsplash and pantry. LVP flooring throughout, master bedroom has large walk-in closet and ceiling fan, living room has gas fireplace, 2x6 walls with Rockwool demising insulation for sound barrier. There is a covered front patio area, Anderson windows, Hardi siding, double attached and sheet rocked garage, back patio, fenced yard with underground sprinklers, extra parking on the side street. HOA fee of $175 includes lawn, snow, water, exterior maintenance, exterior insurance.
Open House:
Sunday, 11/24 1:00-3:00PM
- Type:
- Townhouse
- Sq.Ft.:
- 2,628
- Status:
- NEW LISTING
- Beds:
- 4
- Lot size:
- 0.07 Acres
- Year built:
- 2009
- Baths:
- 3.00
- MLS#:
- 349776
- Subdivision:
- Plymouth Place Townhomes
ADDITIONAL INFORMATION
OPEN HOUSE SUNDAY 11/24 1PM - 3PM This 4-bedroom, 3-bath townhome combines comfort and practicality in the sought-after West End location. The open floor plan features large windows, a gas fireplace, and a built-in desk perfect for work or study. Spacious bedrooms with large walk-in closets, main-level laundry, and custom storage throughout creates seamless living. Outside you can relax under your covered back patio or on your front porch. With the HOA handling underground sprinklers, exterior maintenance, lawn care, snow removal, and exterior insurance, you can enjoy a truly low-maintenance lifestyle. See more details at tour.311StonegateCir.com
$400,000
327 Stillwater Ln Billings, MT 59105
- Type:
- Single Family
- Sq.Ft.:
- 2,688
- Status:
- NEW LISTING
- Beds:
- 5
- Lot size:
- 0.51 Acres
- Year built:
- 1962
- Baths:
- 3.00
- MLS#:
- 349768
- Subdivision:
- Happy Hollow Subdivision
ADDITIONAL INFORMATION
Discover this spacious 5-bedrooms (3 on main level, 2 non-egress in basement), 2.5-bathroom home in the sought-after Billings Heights area! Highlighting an oversized 2-car detached garage and an extra off the alley large workshop, this property offers ample space for all your hobbies and storage needs. Large half acre lot with room to park your boats and RV! Step inside to find spacious rooms filled with natural light from large windows throughout, highlighting two cozy fireplaces perfect for Montana winters. Relax in the expansive sunroom, ideal for enjoying all seasons. Outdoors, a large yard includes the convenience of underground sprinkling on a well - perfect for maintaining your outdoor space! This home combines comfort and function in a location close to everything Billings Heights has to offer!
- Type:
- Single Family
- Sq.Ft.:
- 2,120
- Status:
- NEW LISTING
- Beds:
- 4
- Lot size:
- 0.2 Acres
- Year built:
- 1954
- Baths:
- 2.00
- MLS#:
- 349824
- Subdivision:
- Lillis Subd 1st Filing
ADDITIONAL INFORMATION
Updated westend rancher with oversized and heated 2 car garage. This south facing property also has a large fenced yard, shed/playhouse, garden spot and alley access. As you enter the home you're welcomed by the spacious open kitchen and dining area, island with seating and to the left a comfortable living room with gas fireplace. Down the hallway, 2 bedrooms and a full bathroom. The large laundry room has a bank of cabinets allowing for additional pantry space or small appliance storage access to the attached garage and the washer and dryer stay! Head downstairs and find the cozy family room, two more bedrooms, a full bathroom and storage/utility room. Located on a large corner lot, has underground sprinkling and a well for watering the yard. This home is well maintained and move in ready!
$1,199,000
6113 Creek Crossing Road Billings, MT 59106
- Type:
- Single Family
- Sq.Ft.:
- 3,050
- Status:
- NEW LISTING
- Beds:
- 4
- Lot size:
- 3.84 Acres
- Year built:
- 2022
- Baths:
- 3.00
- MLS#:
- 349838
- Subdivision:
- Creek Crossing
ADDITIONAL INFORMATION
Enjoy stunning views from every window of this modern farmhouse on 3.84 acres in a prime NW location (62nd & Colton). The open floor plan is perfect for entertaining, featuring a wet bar, vaulted ceilings with natural wood beams, and LVP flooring. The designer kitchen boasts a large island, walk-in pantry with a coffee bar, and a gas range with a pot filler faucet. The main floor includes 4 bedrooms, with a master suite offering a tiled bathroom, large walk-in shower, soaking tub, upgraded plumbing controls, and a huge walk-in closet that opens to the utility room. Upstairs, find bonus/flex rooms with a full bath, perfect for a home office, kids' retreat, or extra sleeping space. Additional features include a whole house RO system, passive radon mitigation, and a heated, sheet rocked, and insulated triple garage.
$249,000
709 Winemiller Billings, MT 59105
- Type:
- Single Family
- Sq.Ft.:
- 856
- Status:
- NEW LISTING
- Beds:
- 3
- Lot size:
- 0.18 Acres
- Year built:
- 1930
- Baths:
- 1.00
- MLS#:
- 349837
- Subdivision:
- Winemiller Sub
ADDITIONAL INFORMATION
Cozy, nicely updated, three bedroom, one bath home you must see to appreciate. Great location with shops, restaurants, and grocery stores nearby. This Move in ready (and one of the best priced single-family homes in town) sit on a large lot with plenty of room to add a garage, shed, etc. Come, take a look
- Type:
- Single Family
- Sq.Ft.:
- 1,248
- Status:
- NEW LISTING
- Beds:
- 3
- Lot size:
- 0.21 Acres
- Year built:
- 1983
- Baths:
- 2.00
- MLS#:
- 349832
- Subdivision:
- Harvest
ADDITIONAL INFORMATION
CHARMING BILLINGS WEST-END HOME! Located in a highly desired west-end neighborhood, this 3-bed, 2-bath gem offers convenience and comfort. Nestled in a quiet cul-de-sac, it features a cozy wood stove, newer flooring, central air conditioning, a spacious 2-car garage attached providing ultimate convenience of weather elements, groceries, etc., and a new beautiful front deck with durable Trex decking. Relax or entertain in the fully privacy fenced backyard, complete with a patio, and shed for additional storage. Enjoy easy access to schools, parks, dining, shopping, and the nearby walking/bike path. Only minutes from the airport, downtown, colleges, and medical corridor. Recent updates in 2019 include a new addition, roof, gutters, siding, deck , and overhead garage door. Move-in ready and waiting for you ! Don't miss out on this one----schedule a tour today!
$489,900
819 Ninebark St Billings, MT 59106
- Type:
- Single Family
- Sq.Ft.:
- 2,200
- Status:
- NEW LISTING
- Beds:
- 4
- Lot size:
- 0.14 Acres
- Year built:
- 2024
- Baths:
- 3.00
- MLS#:
- 349828
- Subdivision:
- Trails West Subdvision
ADDITIONAL INFORMATION
Welcome to this NEW 2 story in Trails West Subdivision. This 2 story home features an open floor concept with an abundance of lighting. The Living room, Dining Room, Laundry Room and Kitchen that includes an island and a pantry are located on the main level and has 9' tall ceilings. LVP flooring on main floor, including baths and laundry, with carpet in the remainder. All 4 bedrooms are located on upper level. Mater Suite includes 2 separate sinks, walk in shower and a large walk-in closet. Bonus area on upper level on the top of the stairs can be used for a relaxation area, reading area or even a game area for the kids! Landscaping and Fencing included in final pricing. Approximately 45 days out from completion. Taxes have not yet been spread. Buyer and buyer agent to verify.
- Type:
- Single Family
- Sq.Ft.:
- 2,904
- Status:
- NEW LISTING
- Beds:
- 3
- Lot size:
- 0.22 Acres
- Year built:
- 1976
- Baths:
- 3.00
- MLS#:
- 349819
- Subdivision:
- Wilshire Heights
ADDITIONAL INFORMATION
Super Cul-De-Sac Location - BEAUTIFUL 5 ACRE KIWANIS-DURLAND PARK ACROSS THE STREET!! 3 Bedroom 3 Bath Double Garage 2 Fireplaces; Newer 50 Year Roof; Newer Dishwasher/Frig/Microwave plus Walk-In Kitchen Pantry; Main Floor Washer/Dryer; Piano Stays. Park Features: Playground-Picnic Site-Athletic Field-Horsehoe Courts.
- Type:
- Single Family
- Sq.Ft.:
- 2,248
- Status:
- NEW LISTING
- Beds:
- 5
- Lot size:
- 0.22 Acres
- Year built:
- 1954
- Baths:
- 1.00
- MLS#:
- 349834
- Subdivision:
- Barnes
ADDITIONAL INFORMATION
This charming 5-bedroom (2 non-egress), 1-bathroom home is brimming with potential, featuring a basement with plumbing in place for an additional bathroom, ready for your personal touch. The main level showcases beautifully refinished hardwood floors, while new carpet has been installed throughout the rest of the home. The fully fenced yard provides privacy, and the double car garage includes a spacious 25' x 30' workshop area with gas heat and overhead lighting. The updated basement offers refreshed plumbing, electrical, and modern light fixtures, making this property move-in-ready with endless possibilities to make it your own.
$419,900
1730 Avenue D Billings, MT 59102
- Type:
- Single Family
- Sq.Ft.:
- 2,132
- Status:
- NEW LISTING
- Beds:
- 4
- Lot size:
- 0.23 Acres
- Year built:
- 1948
- Baths:
- 2.00
- MLS#:
- 349831
- Subdivision:
- Kober Subd
ADDITIONAL INFORMATION
1948 meet 2024! This 4 bed 2 bath home has had a beautiful remodel, both inside and out. Incredible open floor plan features over 1400 sq feet on the main floor. Well appointed with a primary suite complete with a private bath and walk in closet. Spacious rooms for this vintage, hardwoods and luxury plank throughout the home. Can you say 3 car garage? A tandem 3 car affords room for toys and more toys while this oversized lot sports a beautifully landscaped yard with newer trex deck large enough to host a crowd. Water bills are so reasonable with the well for watering and underground sprinklers. Even the components are like new from the windows to the roof to the furnace and central air. The lower level bedroom is huge with an egress window and room for a huge closet or a fabulous family room. Turnkey truly a home for the holidays and just waiting for your decorating touches.
$234,900
327 Howard Avenue Billings, MT 59101
- Type:
- Single Family
- Sq.Ft.:
- 2,500
- Status:
- NEW LISTING
- Beds:
- 3
- Lot size:
- 0.16 Acres
- Year built:
- 1918
- Baths:
- 2.00
- MLS#:
- 349805
- Subdivision:
- Suburban
ADDITIONAL INFORMATION
Charming fully fenced bungalow close to downtown! The covered patio and good sized yard are great for enjoying the outdoors. This 3 bedroom and 2 bathroom layout is a great home! This home has previously been rented and would make a great rental. Parking space in the back of the house off the alley. Selling as is. Financing will have to be cash, conventional or seller financing may be an option.
Open House:
Sunday, 11/24 2:00-4:00PM
- Type:
- Single Family
- Sq.Ft.:
- 2,158
- Status:
- NEW LISTING
- Beds:
- 3
- Lot size:
- 0.3 Acres
- Year built:
- 1950
- Baths:
- 2.00
- MLS#:
- 349821
- Subdivision:
- Elmore Subs
ADDITIONAL INFORMATION
This midtown gem is hitting the market for the first time in over 50 years. This three bed one and half bath split level is sure to please with its spacious floor plan, impeccable daylight windows throughout the entire home. Don't miss the wood burning fireplace AND the electric fireplace. This home sits on a lovely landscaped lot with mature trees, pond, and fruit bushes. There is room for an already planned out large 1500 sq. ft. shop which would allow for a two car garage. You will not want to miss this meticulously maintained home that is conveniently located near colleges, elementary schools, coffee shops and more!
$255,000
13 Heather Drive Billings, MT 59105
- Type:
- Condo
- Sq.Ft.:
- 2,400
- Status:
- NEW LISTING
- Beds:
- 4
- Year built:
- 1983
- Baths:
- 3.00
- MLS#:
- 30036375
ADDITIONAL INFORMATION
This charming condo in a quiet location is spacious and ready for your personal touch. Step inside the welcoming living room which opens into the formal dining and functional kitchen, the ideal spot for baking, cooking and hosting. Upstairs, you will find the master bedroom en suite, two well-sized bedrooms and a full bathroom. Just down the stairs is a family room perfect for movie or game nights. An non-egress bedroom and bonus room provide plenty of space for hobbies or storage. Outside, enjoy the private fenced yard and relaxing deck with room for a hot tub. The two car garage provides plenty of room for parking, and the community pool and club house provide summer fun and relaxation. This is your new staycation! Information deemed reliable but not guaranteed. Buyer and buyer agent to verify.
$259,000
1026 Mckenney Billings, MT 59105
- Type:
- Single Family
- Sq.Ft.:
- 720
- Status:
- NEW LISTING
- Beds:
- 2
- Lot size:
- 0.16 Acres
- Year built:
- 1951
- Baths:
- 1.00
- MLS#:
- 349825
- Subdivision:
- Culver
ADDITIONAL INFORMATION
Step into this cute little 2 bedroom 1 bath home. This house has a new bathroom, new plumbing, new floors, fresh paint and much more! This house has an amazing fenced in yard, oversized 1 car garage with 220 power and a carport.
$239,900
241 Terry Avenue Billings, MT 59101
- Type:
- Single Family
- Sq.Ft.:
- 1,796
- Status:
- NEW LISTING
- Beds:
- 2
- Lot size:
- 0.09 Acres
- Year built:
- 1920
- Baths:
- 1.00
- MLS#:
- 349782
- Subdivision:
- Suburban Subd
ADDITIONAL INFORMATION
Charming 2-bed, 1-bath bungalow in downtown Billings! Enjoy main-level living in this cute, updated home featuring new flooring and paint (2021). The kitchen boasts stylish cabinets, granite countertops, and plenty of storage in the basement. The bathroom is a highlight with a beautifully tiled shower. Perfectly located just minutes from shopping, dining, and local attractions, this home offers both convenience and character. Ideal for first-time buyers, downsizers, or investors—don’t miss your chance to see this gem! Schedule your showing today!
Open House:
Sunday, 11/24 12:00-3:00PM
- Type:
- Townhouse
- Sq.Ft.:
- 2,952
- Status:
- NEW LISTING
- Beds:
- 4
- Lot size:
- 0.14 Acres
- Year built:
- 2019
- Baths:
- 3.00
- MLS#:
- 349811
- Subdivision:
- Falcon Ridge Estate Sub 2nd
ADDITIONAL INFORMATION
Welcome to 6415 Southern Bluffs Lane, a beautifully designed 4-bedroom, 3-bathroom townhome in the Falcon Ridge Subdivision, located on the vibrant West End of Billings. This elegant home boasts an inviting floor plan that combines modern sophistication with comfortable living. Step inside to discover a spacious and stylish living room—perfect for gatherings and relaxation. The kitchen and living areas flow seamlessly, creating an ideal space for entertaining. Upstairs, generous bedrooms provide serene retreats, with a master suite offering privacy and luxury. Outdoors, enjoy a large, fenced backyard, perfect for pets, gardening, or enjoying Montana’s beautiful seasons. This property offers the perfect blend of convenience and elegance. Don’t miss the opportunity to make this stunning townhome your own!
$549,900
449 Montecito Billings, MT 59105
- Type:
- Single Family
- Sq.Ft.:
- 3,216
- Status:
- NEW LISTING
- Beds:
- 3
- Lot size:
- 0.39 Acres
- Year built:
- 2024
- Baths:
- 3.00
- MLS#:
- 349799
- Subdivision:
- High Sierra
ADDITIONAL INFORMATION
New Construction in High Sierra. Enter the home through the covered front porch into an inviting foyer that flows into the spacious, open concept Living, dining, and kitchen. The kitchen is well appointed with a large island and generous corner pantry. Exit the dining room to a covered patio that extends to the primary suite. The primary suite is secluded from the other bedrooms, with an ensuite and large walk-in closet, featuring a pass through to the laundry room. On the other side of the home you will find two additional bedrooms and a bathroom. The basement is partially finished, with a finished storage/bonus room and a bathroom. The remainder is framed and sheet rocked, finish yourself or ask the builder for pricing! Bring your toys! Two car garage and an RV stall offer plenty of space for your needs. Fully Landscaped!
- Type:
- Single Family
- Sq.Ft.:
- 1,944
- Status:
- NEW LISTING
- Beds:
- 4
- Year built:
- 1996
- Baths:
- 2.00
- MLS#:
- 349815
- Subdivision:
- N/a
ADDITIONAL INFORMATION
Discover this well-maintained home featuring over 1900 sq. ft. 4 bedrooms, large walk-in closets, formal living room, large kitchen with an island, formal dining room, family room with a gas fireplace, tons of built-in cabinets. The master bedroom features a huge walk-in closet with an attached master bath featuring double sinks, a soaking tub, and a separate shower. Attached is a one-car garage. The utility room is just off the one-car garage and includes a washer and dryer. This home sits on one of the largest lots in Casa Village, fenced with a separate detached two-car garage, garden area, and covered deck for enjoyable outdoor space. Community amenities include a pool, workout and community center.
- Type:
- Single Family
- Sq.Ft.:
- 1,180
- Status:
- NEW LISTING
- Beds:
- 3
- Lot size:
- 0.18 Acres
- Year built:
- 1953
- Baths:
- 2.00
- MLS#:
- 349786
- Subdivision:
- Gorham Park
ADDITIONAL INFORMATION
Sleek living, mid-century charm. This single-level, 3 Bedroom, 2 bathroom rancher has been beautifully maintained and is ready for its next chapter. Fresh updates blend seamlessly with original mid-century details. Enjoy the convenience of a private master suite with ensuite laundry. The spacious kitchen, featuring stainless steel appliances and ample storage, opens to a welcoming outdoor patio. The large 1-car, detached garage has lots of extra space for a workshop or storage. Great central location! Two portable A/C units are included with the sale.
- Type:
- Single Family
- Sq.Ft.:
- 2,464
- Status:
- NEW LISTING
- Beds:
- 4
- Lot size:
- 0.24 Acres
- Year built:
- 1979
- Baths:
- 3.00
- MLS#:
- 349814
- Subdivision:
- Primrose
ADDITIONAL INFORMATION
This home has so much potential! Affordable four bedroom, three bathroom home. Fourth bedroom is non-egress. Large lot with mature trees & garden space. Charming front porch. This home is perfect for an investor or buyer looking to unlock some sweat equity.
- Type:
- Single Family
- Sq.Ft.:
- 2,100
- Status:
- NEW LISTING
- Beds:
- 5
- Lot size:
- 0.27 Acres
- Year built:
- 1977
- Baths:
- 2.00
- MLS#:
- 349779
- Subdivision:
- Lampman
ADDITIONAL INFORMATION
Amazing West End Location!!!! If you are looking for an updated move in ready home with the opportunity to finish out a basement, then you've found it! So many wonderful updates to include a new kitchen, and SS appliances, remodeled tiled bathrooms, new flooring throughout, new sliding glass door and windows, furnace, hot water heater, gutters, exterior paint. Could finish out the basement with a family room and two additional bedrooms and add a bathroom. This home is ready for you! Fantastic location with a huge fenced yard and extra parking off the 2 car attached garage, there is a 50 amp hookup for RV parking. Washer/Dryer and lawnmower are included with the sale of the home.
- Type:
- Single Family
- Sq.Ft.:
- 1,120
- Status:
- NEW LISTING
- Beds:
- 3
- Year built:
- 2022
- Baths:
- 2.00
- MLS#:
- 349749
- Subdivision:
- Emerald View
ADDITIONAL INFORMATION
Affordable housing is here with this Brand new 2022 Never been lived in, 16x70 Champion Redman, 3 bed, 2 bath home located in Emerald View this home has never been occupied. Gas range and open concept kitchen/living room makes this home feel spacious and perfect for entertaining. Gas forced heat and Central air keeps you comfortable all year long. Buyer must be approved thru Park Management. Designated 2 Car concrete parking pad.

Billings Real Estate
The median home value in Billings, MT is $369,900. This is higher than the county median home value of $348,400. The national median home value is $338,100. The average price of homes sold in Billings, MT is $369,900. Approximately 60.26% of Billings homes are owned, compared to 33.19% rented, while 6.55% are vacant. Billings real estate listings include condos, townhomes, and single family homes for sale. Commercial properties are also available. If you see a property you’re interested in, contact a Billings real estate agent to arrange a tour today!
Billings, Montana has a population of 115,689. Billings is more family-centric than the surrounding county with 31.5% of the households containing married families with children. The county average for households married with children is 30.97%.
The median household income in Billings, Montana is $63,608. The median household income for the surrounding county is $65,656 compared to the national median of $69,021. The median age of people living in Billings is 37.6 years.
Billings Weather
The average high temperature in July is 88.3 degrees, with an average low temperature in January of 15.8 degrees. The average rainfall is approximately 14.2 inches per year, with 46.3 inches of snow per year.
