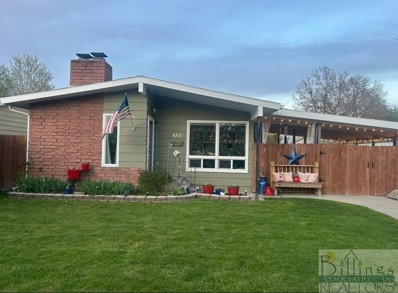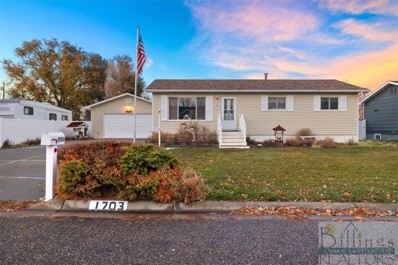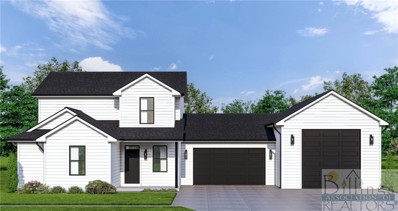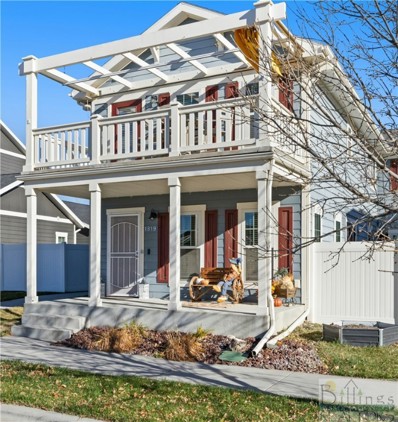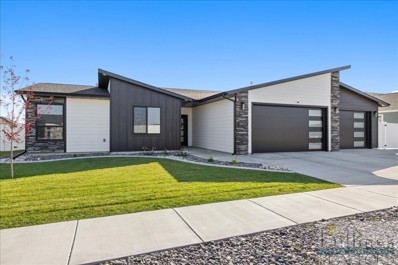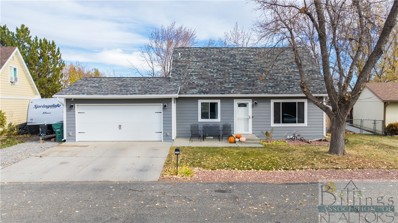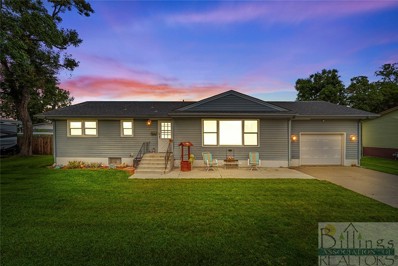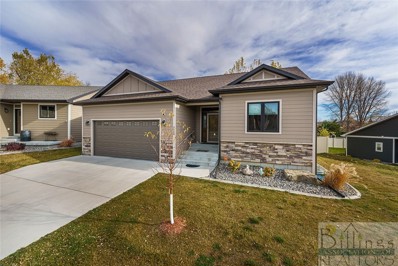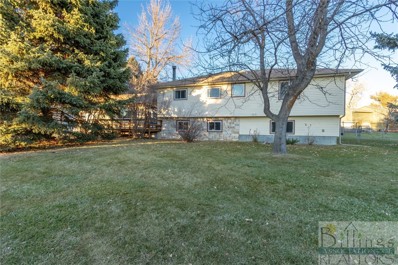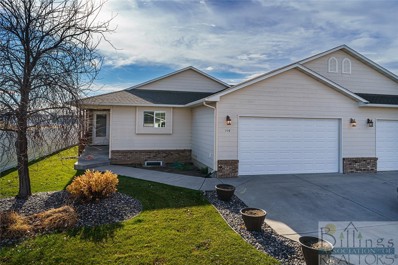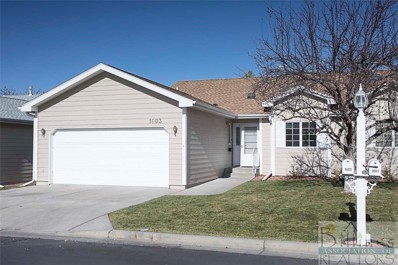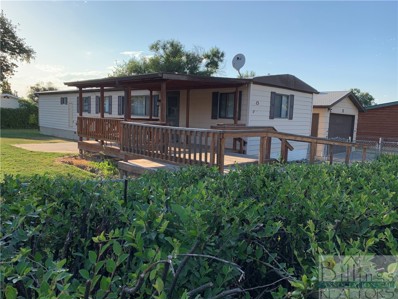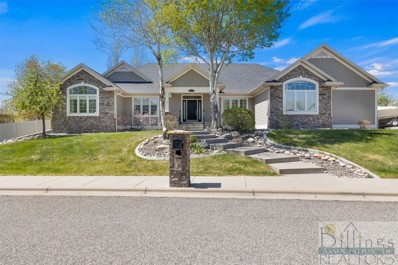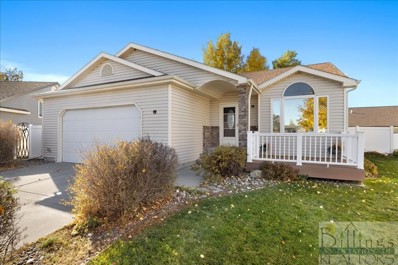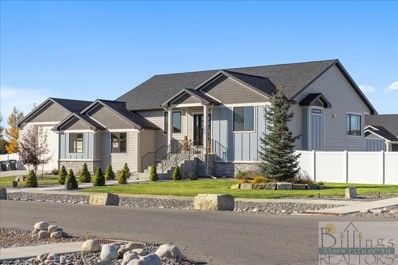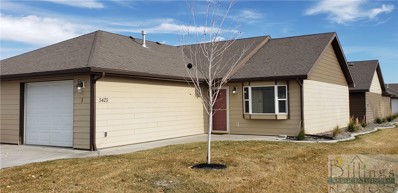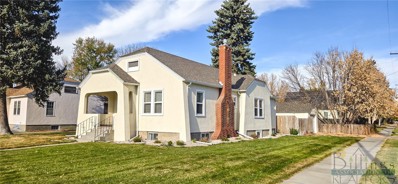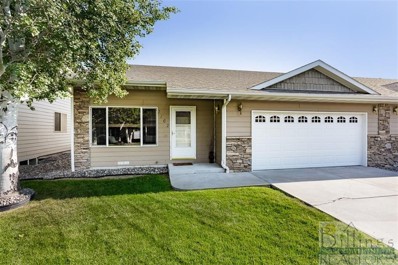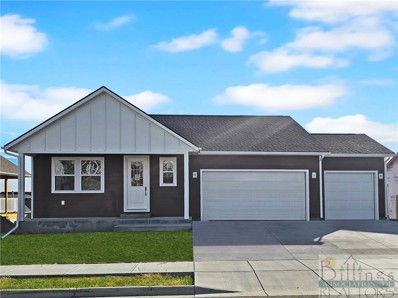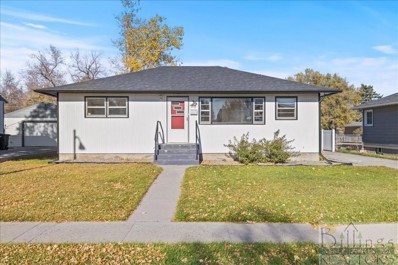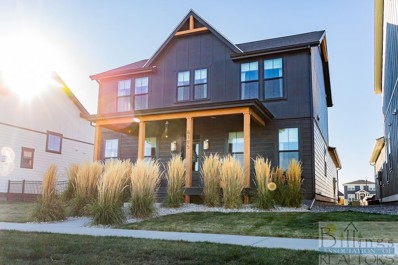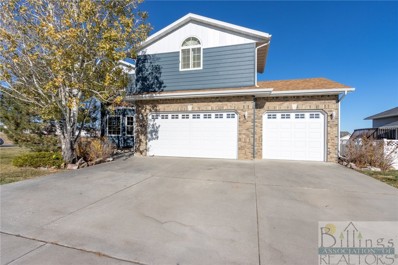Billings MT Homes for Sale
$349,000
435 Glen Drive Billings, MT 59102
- Type:
- Single Family
- Sq.Ft.:
- 2,404
- Status:
- NEW LISTING
- Beds:
- 4
- Lot size:
- 0.17 Acres
- Year built:
- 1956
- Baths:
- 2.00
- MLS#:
- 349796
- Subdivision:
- Rosedale
ADDITIONAL INFORMATION
Way bigger than it looks from the outside, this warm and inviting 4-bedroom home in a desirable west-end location offers everything you need for comfortable living. With over 2,400 sq ft of freshly painted living space, newer flooring, and a huge 30x32 HEATED SHOP, it is move-in ready! This home features a great layout with 3 bedrooms upstairs, plus a 4th non-egress bedroom downstairs. In the basement, you will find a generous family room, a flex space (for an office or home gym), and a large laundry/storage area which you could convert to suit your needs. For outdoor entertaining, you will love the serene, covered patio (which doubles as a carport) and low-maintenance, fenced yard. With a roof, windows, and garage doors all replaced recently, plus extra RV parking, this home is as practical as it is welcoming. Schedule a tour today and see all that this wonderful home has to offer you.
$270,000
1703 Cheryl St. Billings, MT 59105
- Type:
- Single Family
- Sq.Ft.:
- 2,016
- Status:
- NEW LISTING
- Beds:
- 3
- Lot size:
- 0.23 Acres
- Year built:
- 1969
- Baths:
- 2.00
- MLS#:
- 349771
- Subdivision:
- Bitterroot
ADDITIONAL INFORMATION
Investor Special! Handy Man Opportunity. Spacious 5-Bedroom Home with RV Parking and 2-Car Garage Discover the potential of this 1008 sq. ft. per floor home, featuring a total of 5 bedrooms (3 on the main level and 2 non-egress in the basement) and 1.5 baths. The main floor includes a bright layout with three sizable bedrooms, ideal for family living or rental potential. The basement offers additional flexible space, perfect for a home office, workout area, or guest rooms. Covered deck. The large 2-car garage includes a workbench area, perfect for hobbyists or storage needs, and the expansive backyard accommodates RV parking—a rare find! Storage shed included. This property is primed for investors or buyers looking to make a home their own. With solid bones and ample room, this home is ready for your creative touch. It is full of clutter but has a ton of potential. Sold As Is!
$650,000
2343 Slate Road Billings, MT 59106
- Type:
- Single Family
- Sq.Ft.:
- 2,475
- Status:
- NEW LISTING
- Beds:
- 4
- Lot size:
- 0.56 Acres
- Year built:
- 2024
- Baths:
- 3.00
- MLS#:
- 349798
- Subdivision:
- Stone Creek Subd
ADDITIONAL INFORMATION
Ready to move in soon!! Welcome to this stunning 4 bed, 3 bath two-level home, perfect for anyone seeking comfort and convenience. The main level features a private primary bedroom with a suite and a spacious walk-in closet, as well as an additional bedroom. Upstairs, you will find two more bedrooms offering ample space for family or visitors. The home includes an attached 2-car garage that provides easy access and additional storage space, plus a rare attached RV garage perfect for your recreational vehicle, boat, or extra cars. The beautifully landscaped and fully fenced lot is included in the pricing, ensuring a safe and attractive outdoor space. This home is designed for both luxury and practicality, providing the perfect setting for making lasting memories.
- Type:
- Single Family
- Sq.Ft.:
- 2,336
- Status:
- NEW LISTING
- Beds:
- 4
- Lot size:
- 0.08 Acres
- Year built:
- 2013
- Baths:
- 4.00
- MLS#:
- 349791
- Subdivision:
- Josephine Cross Sub 2nd Filing
ADDITIONAL INFORMATION
Stunning One Owner 4-bedroom, 3-bath home with a modern open-concept design, freshly painted interior, and loaded with features! Kitchen lovers will adore the quartz-topped island, perfect for cooking and gathering. Upstairs, discover the master suite with a private deck and awning for shaded relaxation, along with two spacious bedrooms, a full bath, a convenient laundry area, and a versatile bonus loft. New carpet on the stairs, new tankless water heater/furnace source, whole house integrated air purifier, and generous storage throughout. Outside, enjoy a fenced yard with a patio and a large shed. Oversized heated 2-car garage with long driveway with extra parking pad. Just across the street from a park with a splash pad and amphitheater & just around the corner from Norms Island —ideal for outdoor fun. This home is a true gem!
- Type:
- Townhouse
- Sq.Ft.:
- 2,389
- Status:
- Active
- Beds:
- 4
- Year built:
- 2007
- Baths:
- 4.00
- MLS#:
- 349802
- Subdivision:
- Villa West Twnhms 09
ADDITIONAL INFORMATION
TOWNHOME IN DESIRED WEST END LOCATION!! Discover this stunning 4-bedroom, 3.5 bath townhome with main-floor living located in a prime west end Billings location. Enjoy an open concept layout with vaulted ceilings, a cozy fireplace, and a spacious kitchen with a direct path from the 2 car garage for ultimate convenience. The large master suite boasts a walk-in closet and private bath. Relax or entertain in the fully fenced private backyard, complete with a nice trek deck and perfect for pets. Ideally located close to Billings airport, colleges, medical corridor, shopping, dining, schools, and Pioneer Park. Don't miss an opportunity to own a stunning, move-in ready home packed with features !
$615,000
5410 Dovetail Ave Billings, MT 59106
- Type:
- Single Family
- Sq.Ft.:
- 1,900
- Status:
- Active
- Beds:
- 4
- Lot size:
- 0.24 Acres
- Year built:
- 2021
- Baths:
- 2.00
- MLS#:
- 349787
- Subdivision:
- Legacy
ADDITIONAL INFORMATION
OPEN 11/17 2-3 pm. Modern & Marvelous! 2022 One-level with upgrades galore. Huge 1000+ sf attached garage plus RV pad with RV electrical. Light-filled & lovely open great space: living room with gas fireplace, window surrounded dining area exits to large patio. Kitchen has beautiful quartz counters/oversized island with beverage fridge. Kitchen also has a gas stove, under cabinet lights, pantry with electric for appliances, full-sized fridge that appears counter depth (owner had space deepened!). Master bath with heated floor, tiled shower, walk-in closet, privacy toilet. Many electrical upgrades - 4th bedroom/office electrical plug in closet for printer, master with 2 plugs/internet for multiple furniture arranging, under-eaves electrical for special holiday lights, RV plug, hot-tub plug.... so many SMART add-ons. Laundry has hanging bar/space above sink w extra counter. Fence has 2 gates - RV plus.
Open House:
Sunday, 11/24 1:00-3:00PM
- Type:
- Single Family
- Sq.Ft.:
- 1,209
- Status:
- Active
- Beds:
- 3
- Lot size:
- 0.16 Acres
- Year built:
- 1982
- Baths:
- 2.00
- MLS#:
- 349794
- Subdivision:
- Harvest Subd
ADDITIONAL INFORMATION
Cottage-style home near shopping, schools, and walking paths. Main floor has living, dining, and kitchen with a patio door to a fenced in back yard. One bedroom and full bath also on the main floor. Upstairs has two additional bedrooms with a full bathroom. 2 car garage. High efficiency furnace, humidifier and air scrubber. New roof, siding, soffit, fascia, gutters in 2019. New exterior doors, insulated garage door, and baseboard trim.
$334,900
4423 Vaughn Lane Billings, MT 59101
- Type:
- Single Family
- Sq.Ft.:
- 2,572
- Status:
- Active
- Beds:
- 5
- Lot size:
- 0.28 Acres
- Year built:
- 1964
- Baths:
- 2.00
- MLS#:
- 349792
- Subdivision:
- Cowley Subd 2nd Filing
ADDITIONAL INFORMATION
Charming home with curb appeal and many memories is ready for the next chapter! Spacious living area boasts oak electric fireplace & appears to have hardwood under carpet! Dining room with bay window and oak built in cabinets is adjacent to the cozy oak kitchen. Mud room/laundry offers storage (washer/dryer convey) & has covered patio access plus leads to garage with workshop area. Three bedrooms with hardwood floors plus bath complete main level. Lower level offers large living room plus bonus room, 2 bedrooms (non-egress), bath, utility room plus newly installed furnace & water heater! Large fenced lot with alley access, UGSS, front patio & back covered patio, room to add a detached garage/shop and convenient location to schools, Boys & Girls Club, and shopping. A must see with abundant opportunity!
$464,900
3440 Scout Trail Billings, MT 59102
- Type:
- Single Family
- Sq.Ft.:
- 2,808
- Status:
- Active
- Beds:
- 4
- Year built:
- 2016
- Baths:
- 3.00
- MLS#:
- 349769
- Subdivision:
- The Villas At Avalon
ADDITIONAL INFORMATION
Sparkling clean & meticulously maintained patio home in a great location offering an easy commute to airport, downtown, shopping & more. This home combines all the comforts you've come to expect featuring a bright open floor plan with vaulted ceilings, beautiful wood floors & cozy corner gas fireplace. Living room opens to kitchen & dining where you can access the fenced private backyard & deck. The kitchen is equipped with high end gas range & matching stainless steel appliances, all included! The master suite has a tray ceiling, spacious walk-in closet & private bath. A 2nd bedroom & bath on the opposite side for optimum privacy. The finished lower level has a large family room with daylight windows, 2 bedrooms & bath (2nd bedroom just needs carpet, finished otherwise). Laundry/mud room off attached 2 car garage. This one-owner home is in a prime location & ready for viewing.
- Type:
- Single Family
- Sq.Ft.:
- 2,966
- Status:
- Active
- Beds:
- 3
- Lot size:
- 0.5 Acres
- Year built:
- 1983
- Baths:
- 3.00
- MLS#:
- 349789
- Subdivision:
- Independence Subd
ADDITIONAL INFORMATION
An opportunity at a great investment in a standout, sought after community. Independence SUBD has long since had a unique sense of pride and individuality. Sitting right behind Independent School, you get all the perks of a rural subdivision with ample space and views while still being conveniently close to shopping and dining. This half acre lot provide room for your toys and projects. Home was custom built with exacting standards and craftsmanship. There is a ton of charter to explore all over inside and outside this home. You must come and check out the master bedroom, the back yard, the extra garage and the unfinished project space in the lower level! Easy options for more bedrooms. This home needs a loving new buyer to freshen up this neighborhood pillar. Exciting opportunity for investors as well!
$345,000
994 Kyhl Lane Billings, MT 59105
- Type:
- Townhouse
- Sq.Ft.:
- 2,560
- Status:
- Active
- Beds:
- 4
- Year built:
- 2006
- Baths:
- 3.00
- MLS#:
- 349790
- Subdivision:
- Heritage
ADDITIONAL INFORMATION
4 Bedroom, 3 Bath 2560 Sq. Ft. townhome in the heights close to walking paths, schools and shopping. Main floor has kitchen, dining, living room, 2 beds & 2 full baths. Living room has a gas fireplace w/mantle and patio door to covered deck w/recessed lighting. Master bedroom has double closets and private bath with double sink vanity, tile flooring and closet w/d hookups (w/d stay). Lower level has bonus/office room space adjacent to a spacious family room, 2 additional bedrooms w/egress windows & full bath. Ceiling fans in all bedrooms. Double attached garage is finished w/texture & paint. HOA $275 includes exterior insurance, exterior maintenance, lawn and snow.
$350,000
1603 Wembly Place Billings, MT 59102
- Type:
- Single Family
- Sq.Ft.:
- 2,466
- Status:
- Active
- Beds:
- 3
- Year built:
- 1994
- Baths:
- 3.00
- MLS#:
- 349788
- Subdivision:
- Wellington Place Patio Homes
ADDITIONAL INFORMATION
Check Out This Affordable, Well-Kept Patio Home in Northwest Billings. Exceptional Location Within Walking Distance to the Grocery Store, Coffee Shops, & Multiple Restaurants! The Floorplan Provides Convenient Main Level Living Complete with Open Floorplan, Two Bedrooms (Including Primary Suite), Additional Bathroom, Laundry Area, and Easy Access to the Attached Two-Car Garage. The Lower Level Features a Second Living Space plus a Third Bedroom and Separate Bathroom Perfectly Appointed for Guests! The Rest of the Lower Level Provides for all Your Storage Needs. Finally, Relax on Your Private Back Patio and let the HOA Care for the Lawn and Snow Removal!
- Type:
- Single Family
- Sq.Ft.:
- 2,424
- Status:
- Active
- Beds:
- 2
- Lot size:
- 0.28 Acres
- Year built:
- 2024
- Baths:
- 2.00
- MLS#:
- 349778
- Subdivision:
- High Sierra
ADDITIONAL INFORMATION
New Construction by Infinity Homes. Walk through the inviting entry area into the large living room. The main level has large windows that allow a ton of natural light into the open floor plan that flows to the kitchen, which has plenty of storage including a large corner pantry! Access the raised deck through the dining area, perfect for entertaining. The upper level features a primary suite with an attached bath and large walk-in closet. One more bedroom and bath complete the upper level. Room to grow win the unfinished basement bedrooms with spacious closets, a bathroom, linen closet, and a family room offer plenty of space for your needs. Three car garage *NOTE - Photos of similar home*
$199,999
15 Memory Lane Billings, MT 59101
- Type:
- Other
- Sq.Ft.:
- 2,144
- Status:
- Active
- Beds:
- 3
- Lot size:
- 0.23 Acres
- Year built:
- 1972
- Baths:
- 1.00
- MLS#:
- 349773
- Subdivision:
- Mccord
ADDITIONAL INFORMATION
INVESTORS, CASH BUYERS, take a look! Well cared for mobile home on its own lot with excellent rental history located just across from park & Lockwood schools, 1972 mobile home has spacious covered deck, 3 bedrooms & 1 full bathroom, but is not on a permanent foundation. Lot & home includes an oversized single car heated garage, plus 10K sq ft fenced lot/yard on a cul-de-sac. Interior has many updates, including flooring, newer refrigerator & stove, water heater, central A/C, furnace ducts cleaned in 2024, roof resealed in 2024, new carpet in 2 smaller bedrooms in 2024, bathroom remodeled in past 5+/- years. Large fenced yard with room for pets or a garden. Home will not go FHA or VA, all buyers must be preapproved before viewing. Own your own home, garage and lot for under $200K! Home is priced AS IS. Listing agent is a licensed MT Realtor/Broker and is related to seller.
$1,050,000
4440 Ridgewood Lane S Billings, MT 59106
- Type:
- Single Family
- Sq.Ft.:
- 5,160
- Status:
- Active
- Beds:
- 5
- Lot size:
- 0.4 Acres
- Year built:
- 2005
- Baths:
- 4.00
- MLS#:
- 349772
- Subdivision:
- Rimrock West Estates
ADDITIONAL INFORMATION
Luxurious Residence in Rimrock West Estates. This custom-built home boasts a covered patio, commanding a captivating view of the sprawling 10-acre park. The open floor plan features a majestic floor-to-ceiling stone fireplace, seamlessly blending into the custom kitchen adorned with stainless steel appliances. The dining area, adorned with a patio door, beckons for serene al fresco dining experiences. The master suite offers panoramic vistas and a lavish private bath, elevating every moment of relaxation. A Rare Find! The lower basement unveils an exquisite family room, complete with a state-of-the-art media area, while the finished and heated garage epitomizes sophistication. Indulge in comfort with radiant basement floor heating, adding a touch of opulence to every corner.
$439,900
370 Future Circle Billings, MT 59102
- Type:
- Single Family
- Sq.Ft.:
- 2,512
- Status:
- Active
- Beds:
- 5
- Lot size:
- 0.15 Acres
- Year built:
- 2003
- Baths:
- 3.00
- MLS#:
- 349757
- Subdivision:
- Terra West
ADDITIONAL INFORMATION
This welcoming 4-bedroom, 3-bath home is situated on a quiet cul-de-sac in a highly sought-after west end location. Thoughtful upgrades are found throughout, including solid surface counters and tile floors in the bathrooms, plus tile showers upstairs. The open, airy layout with vaulted ceilings creates a spacious feel, and the daylight basement lets natural light brighten every corner. The master suite includes a full bath and a large walk-in closet, with upper-level laundry for added convenience. Outside, relax on the back deck or gather around the stamped concrete patio's fire pit, while the charming, maintenance-free front porch adds curb appeal. A comfortable and practical home in a fantastic neighborhood—worth a look!
- Type:
- Single Family
- Sq.Ft.:
- 2,062
- Status:
- Active
- Beds:
- 4
- Lot size:
- 0.57 Acres
- Year built:
- 1983
- Baths:
- 1.00
- MLS#:
- 349736
- Subdivision:
- Daniels
ADDITIONAL INFORMATION
Country living close to town, 24,000 plus sq ft lot, beautiful park like backyard with trees, partially fenced, underground sprinklers on a well, 4 bedroom, 1 bath home, very spacious living room, stainless steel appliances, large deck off the dining area, room in basement for expansion, central air, huge oversized double garage. Solar panels installed. Last bill $4.20. Don't miss this one!!
- Type:
- Single Family
- Sq.Ft.:
- 3,584
- Status:
- Active
- Beds:
- 6
- Lot size:
- 0.55 Acres
- Year built:
- 2018
- Baths:
- 3.00
- MLS#:
- 349735
- Subdivision:
- Skycrest Estates
ADDITIONAL INFORMATION
Immaculately cared-for home in Elder Grove district w/tons of space & huge 30’x50’ shop on over half acre! Everything feels brand new! Main level: 9’ ceilings w/ open concept kitchen/dining/living, 3bedrooms & main level laundry. Large kitchen inc quartz counters, alder cabinetry, gas range, stone accent breakfast bar & walk-in pantry. Primary bed inc en-suite bath w/tiled shower, stone vanity, dual sinks & great walk-in closet. Daylight basement w/2nd living rm; 3 add’l bedrooms; reading nook; bonus rm; full bath w/dual vanity & tiled spa bathtub. Great storage throughout, entire home has lots of windows for incredible amount of daylight! Whole house humidifier. Attached 3-car garage insulated. Detached shop insulated, heated/cooled, 50amp RV plug & extra door to backyard. HOA fees $375 paid yearly: snow removal; road & park maintenance. This gorgeous home truly has room for everything!
- Type:
- Townhouse
- Sq.Ft.:
- 784
- Status:
- Active
- Beds:
- 2
- Year built:
- 2010
- Baths:
- 1.00
- MLS#:
- 349777
- Subdivision:
- River Point Subd
ADDITIONAL INFORMATION
This one level, zero-entry townhome has been updated throughout! New carpet, paint and walk-in shower make it move in ready for you to enjoy day one! Open floorplan flows between the kitchen, dining area and living room. Tiled kitchen with pantry, garage access and stackable washer/dryer add ease and comfort for the next owner. Enjoy walks in this quiet neighborhood with close assess to Norm's Island. Easy access to all areas of Billings and shopping via King Ave and the interstate.
$394,900
203 Avenue B Billings, MT 59101
- Type:
- Single Family
- Sq.Ft.:
- 2,224
- Status:
- Active
- Beds:
- 4
- Lot size:
- 0.22 Acres
- Year built:
- 1932
- Baths:
- 2.00
- MLS#:
- 349775
- Subdivision:
- North Elevation
ADDITIONAL INFORMATION
Charming 1930’s bungalow in the heart of Billings! This updated 4-bedroom, 2-bath home sits on a large, fenced lot and features a detached single-car garage. The bright, open Maple kitchen boasts granite countertops and stainless steel appliances. Recent updates include new flooring, and fresh paint. The main floor offers 2 bedrooms and a full bath, while the finished basement provides 2 additional bedrooms, a second full bath, and a versatile bonus room. Enjoy outdoor space, privacy, and a prime location close to shopping, dining, and more. Move-in ready and full of character—schedule your showing today!
- Type:
- Townhouse
- Sq.Ft.:
- 1,346
- Status:
- Active
- Beds:
- 3
- Lot size:
- 0.05 Acres
- Year built:
- 2002
- Baths:
- 2.00
- MLS#:
- 349756
- Subdivision:
- New Hope Townhomes
ADDITIONAL INFORMATION
Sunlit one level with vaulted ceilings & open floor plan. This 3 bedroom, 2 bath townhome offers carefree live style where we do the mowing & snow removal. Living room opens to kitchen & dining. Kitchen includes an island & patio door to private back yard. Master bedroom with private bath & walk-in closet. 2 more bedrooms & 2nd bath all on one level. 2 car attached garage.
Open House:
Sunday, 11/24 2:00-4:00PM
- Type:
- Single Family
- Sq.Ft.:
- 2,922
- Status:
- Active
- Beds:
- 2
- Lot size:
- 0.17 Acres
- Year built:
- 2024
- Baths:
- 2.00
- MLS#:
- 349678
- Subdivision:
- Copper Ridge
ADDITIONAL INFORMATION
Discover this charming ranch-style home in the desirable West End! Enjoy main floor living with 2 bedrooms, 2 baths, plus a spacious unfinished walk-out basement, perfect for additional bedrooms, baths, or a cozy living area. This home offers multiple outdoor spaces, including a lower patio & a large covered deck facing south/west, ideal for relaxing or entertaining. The deck seamlessly connects to a sun-filled great room and a kitchen equipped with SS appliances, including a gas stove, along with a convenient mudroom entry from the garage. The primary suite offers direct access to the deck, enhancing your indoor-outdoor experience. Additional features include a large laundry room with washer/dryer hookups. Plus, with a 1-year builder warranty & an on-site rep, you can feel confident in your purchase. Don’t forget to ask about our Fall Savings programs through our preferred lender, GWHL!
- Type:
- Single Family
- Sq.Ft.:
- 2,184
- Status:
- Active
- Beds:
- 4
- Lot size:
- 0.19 Acres
- Year built:
- 1954
- Baths:
- 2.00
- MLS#:
- 349754
- Subdivision:
- Burg
ADDITIONAL INFORMATION
A freshly painted red door warmly welcomes you to this beautifully updated home, featuring refinished hardwood floors and three spacious main-floor bedrooms with ample closet space. The bright kitchen includes a cozy breakfast nook and plenty of room. Sunlight fills every corner, creating a warm, cheerful ambiance. The basement surprises with a stylish bar, a bold black-and-white fireplace as its centerpiece, an oversized bedroom, and a full bath. Recent updates include a new roof, rain gutters, fresh paint inside and out, new basement flooring, an upgraded electrical panel, and a new microwave—making it truly move-in ready. Outside, a generous detached 2-car garage provides extra space for storage or projects.
- Type:
- Single Family
- Sq.Ft.:
- 2,364
- Status:
- Active
- Beds:
- 3
- Lot size:
- 0.16 Acres
- Year built:
- 2021
- Baths:
- 3.00
- MLS#:
- 349728
- Subdivision:
- Annafeld Sub 3rd Fil (22)
ADDITIONAL INFORMATION
Walk out your front door to a 6.5 acre park & the Yellowstone River. This McCall Homes built home is designed with main floor living in mind! The front porch features a direct view of the Yellowstone River and Annafeld's largest park w/direct access to miles of local trails. The home features a 9 ft high floor to ceiling shiplap wrapped gas fireplace at the center of the sitting area. The Living, Dining and Kitchen offer plenty of room for entertainment and flow perfectly through the house, leading to the wood fenced private backyard w/ extended patio & private area prewired for your future hot tub. The massive main floor Primary Suite features his and hers walk in closets, a large soaking tub, separate shower, private toilet, dual sinks & easy access to the laundry room. The 2nd floor opens to a large media/family room. Two bedrooms upstairs share the full bathroom with shower/bath.
Open House:
Sunday, 11/24 12:00-2:00PM
- Type:
- Single Family
- Sq.Ft.:
- 3,107
- Status:
- Active
- Beds:
- 5
- Lot size:
- 0.22 Acres
- Year built:
- 2004
- Baths:
- 4.00
- MLS#:
- 349714
- Subdivision:
- High Sierra
ADDITIONAL INFORMATION
This desirable 5-bedroom, 4-bathroom home located in the Heights neighborhood of Billings, Montana, stands out not only due to its size and functional aspects but also because of the convenient access it provides and its excellent condition. Living in the Heights neighborhood offers easy access to the amenities of Billings. Local schools, parks, and shopping centers are nearby, enhancing the convenience factor. The new roads make commuting and outdoor exploration hassle-free, promoting an active lifestyle. Overall, this home in Billings Heights is a prime example of suburban living at its best, offering spacious and stylish interiors, an accommodating exterior, and a location that balances peace with accessibility. Whether you’re looking for a family home, a place to entertain, or a sanctuary to enjoy tranquility, this property provides all that and more.
Billings Real Estate
The median home value in Billings, MT is $369,900. This is higher than the county median home value of $348,400. The national median home value is $338,100. The average price of homes sold in Billings, MT is $369,900. Approximately 60.26% of Billings homes are owned, compared to 33.19% rented, while 6.55% are vacant. Billings real estate listings include condos, townhomes, and single family homes for sale. Commercial properties are also available. If you see a property you’re interested in, contact a Billings real estate agent to arrange a tour today!
Billings, Montana has a population of 115,689. Billings is more family-centric than the surrounding county with 31.5% of the households containing married families with children. The county average for households married with children is 30.97%.
The median household income in Billings, Montana is $63,608. The median household income for the surrounding county is $65,656 compared to the national median of $69,021. The median age of people living in Billings is 37.6 years.
Billings Weather
The average high temperature in July is 88.3 degrees, with an average low temperature in January of 15.8 degrees. The average rainfall is approximately 14.2 inches per year, with 46.3 inches of snow per year.
