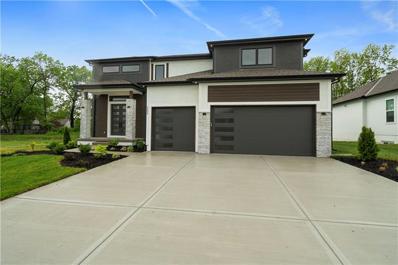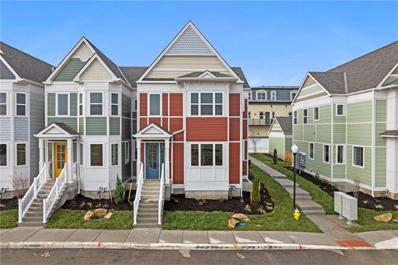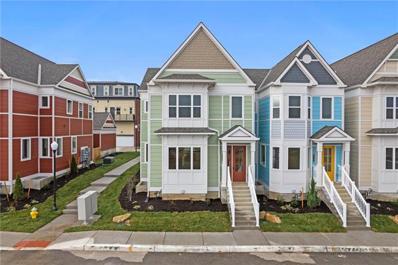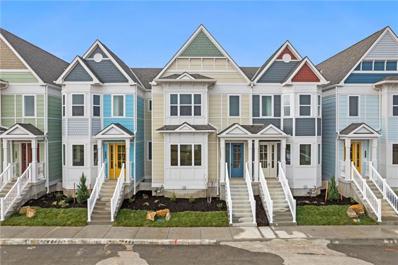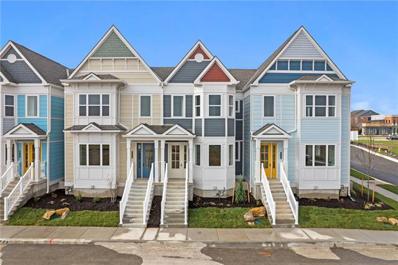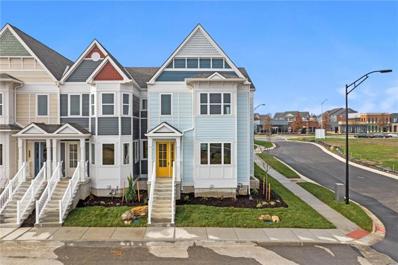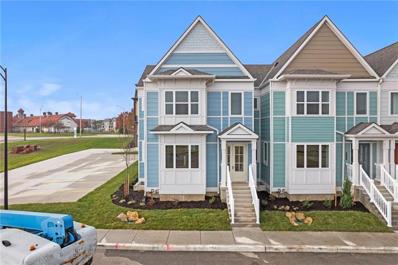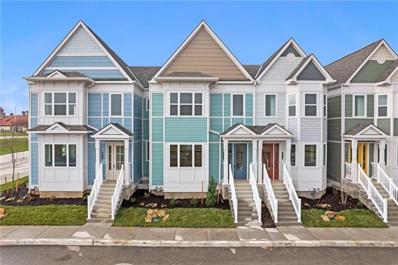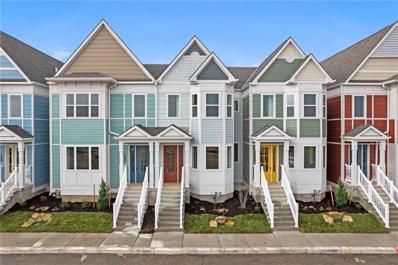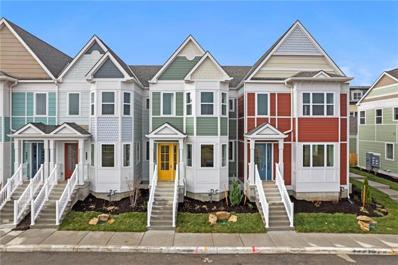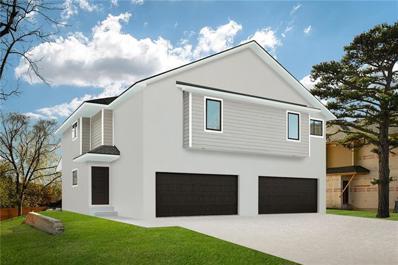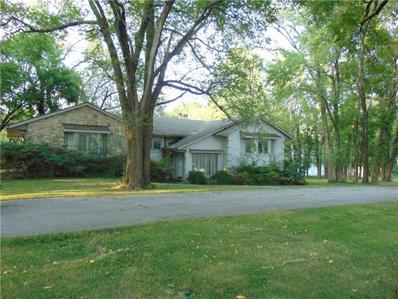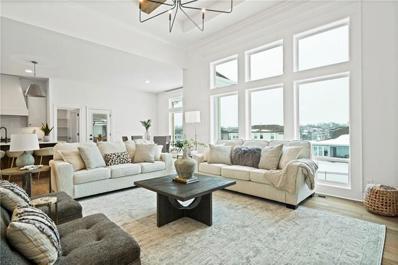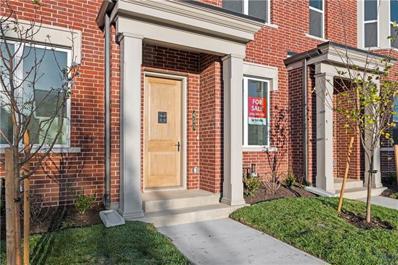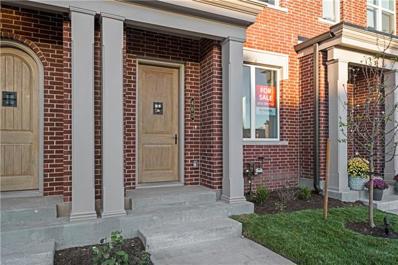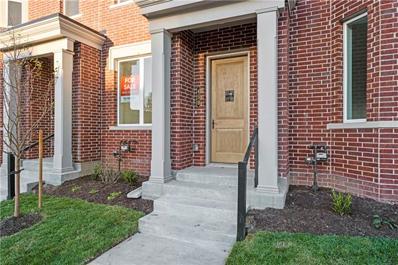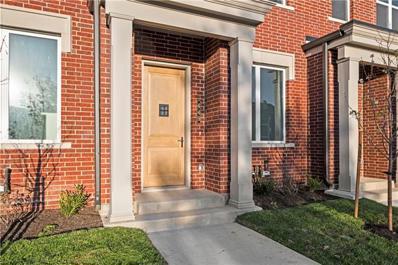Lees Summit MO Homes for Sale
- Type:
- Single Family
- Sq.Ft.:
- 2,026
- Status:
- Active
- Beds:
- 4
- Lot size:
- 0.2 Acres
- Baths:
- 3.00
- MLS#:
- 2477377
- Subdivision:
- Manor At Stoney Creek
ADDITIONAL INFORMATION
Model for sale! Ask us how you can save up to $2000 in Seller paid closing cost credits! Discover tranquility in the heart of your home with our Serenity floorplan—a captivating 4-bedroom, 2.5-bath 2-story haven designed for modern living. Unwind in the expansive primary bedroom suite, complete with a generously sized primary closet seamlessly linked to the convenience of an adjacent laundry room. The grand Foyer welcomes you leading to the spacious Living Room, seamlessly connected to the Dining and Kitchen areas, where a Walk-in Pantry adds an extra touch of practical function. This home features a Contemporary elevation, daylight window package and deck. This home features our Enhanced "Stylish & Smooth' Curated Design Package plus we've added a cozy fireplace in the living room. Some photos staged for inspiration and are from a previously built home. Stoney Creek HOA fee only $590 annually includes trash, recycling, planned social activities, clubhouse, 3 pools, walking trails, playground, volleyball and sidewalks adjacent to Osage Trails Park.
- Type:
- Single Family
- Sq.Ft.:
- 3,144
- Status:
- Active
- Beds:
- 4
- Lot size:
- 0.34 Acres
- Baths:
- 4.00
- MLS#:
- 2474147
- Subdivision:
- Winterset Valley
ADDITIONAL INFORMATION
Just completed and STUNNING! This is just a taste of all the beautiful features of SAB's popular 1.5 story Stratoga III in Winterset Falls, the newest neighborhood in highly desired Winterset on the very west side of Lee's Summit. This plan features an extra deep 3-car garage with upgraded epoxy floor providing enough room for a 4th vehicle. Don’t have 4 cars, well you’ll still love having that extra storage or hobby space! Love to entertain? The tall ceilings, oversize trio of windows and fireplace wall make a stunning statement in the large great room. The chef has plenty of room to spread out in the upgraded 5-piece chef’s kitchen, while the family gathers round the large island. The breakfast nook and formal dining room (which would also make a perfect office) offer additional entertaining space. The master suite has a luxurious bath and large walk-in closet including washer & dryer hookups. Upstairs there are three extra bedrooms, each with unique details, and a walk-in closet. The upper level also has a loft, which is perfect for extra living space, and there's even a washer/dryer hook-ups to service this floor too. Wouldn't it be wonderful to enjoy the holidays in this perfect new home?
- Type:
- Single Family
- Sq.Ft.:
- 2,613
- Status:
- Active
- Beds:
- 4
- Lot size:
- 0.22 Acres
- Year built:
- 2024
- Baths:
- 4.00
- MLS#:
- 2473415
- Subdivision:
- Hook Farms
ADDITIONAL INFORMATION
This beautiful new 1.5 Story home by Walker Custom Homes featuring 2 bedrooms on the main level, 2 bedrooms on the lower level and a gorgeous wall of windows that allows an abundance of natural light & views of the natural green space behind the home. The finished lower level has enormous recreation room complete with a wet bar and a game area. The home is complete and ready! Located at Hook Farms, Hunt Midwest’s newest and fastest-growing Lee’s Summit community featuring 65+ acres of green space and a community pool. Wooded walking trails, community garden coming soon. *Taxes, room sizes are estimated.
- Type:
- Single Family
- Sq.Ft.:
- 3,629
- Status:
- Active
- Beds:
- 6
- Lot size:
- 0.26 Acres
- Year built:
- 2024
- Baths:
- 6.00
- MLS#:
- 2473197
- Subdivision:
- Woodside Ridge
ADDITIONAL INFORMATION
Move-in ready!! Welcome to luxury living in this exquisite two-story, 6-bedroom, 5.5-bathroom home with a finished lower level, backing to trees. This impeccable residence offers a perfect blend of sophistication and comfort. As you step inside, the grandeur of the home unfolds with a spacious and inviting great room adorned with beautiful wood beams, creating a warm and timeless ambiance. The expansive kitchen is a culinary haven, featuring modern appliances, ample counter space, and a layout perfect for both everyday living and entertaining. With six generously sized bedrooms, including a master suite that exudes tranquility, and five full bathrooms plus a convenient half bathroom, this home provides the ultimate in comfort and convenience. The lower level of the home is thoughtfully finished, providing additional living space that can be tailored to your lifestyle - whether it be a recreation room, home gym, or media room. A large mudroom adds practicality to daily life, keeping the home organized and clutter-free. The Reserve at Woodside Ridge offers a convenient location to highway access, shopping centers, and the Rock Island Trail. The amenities complex features: a club house, pool, pickleball court, hammock garden, and playground area. The HOA dues also include trash, recycling, and paved walking trails.
- Type:
- Townhouse
- Sq.Ft.:
- 1,981
- Status:
- Active
- Beds:
- 3
- Lot size:
- 0.05 Acres
- Baths:
- 3.00
- MLS#:
- 2472976
- Subdivision:
- Village At New Longview
ADDITIONAL INFORMATION
If you're looking for convenient, maintenance free living in a great neighborhood, then look no further! The Denver is the biggest plan to date in the ALL NEW luxury townhomes at Village at New Longview. 3 full bedrooms with 2.5 baths, 2 walk in closets in the primary bedroom, a giant unfinished basement to hold all your storage or finish off for a 4th bedroom and 3rd full bath! This home has plenty of upgrades, room to stretch your legs, and plenty of places to relax. The outdoor living space is ample, 2 car garage, and more! Don't miss out on these awesome homes!
- Type:
- Townhouse
- Sq.Ft.:
- 1,981
- Status:
- Active
- Beds:
- 3
- Lot size:
- 0.05 Acres
- Baths:
- 3.00
- MLS#:
- 2472975
- Subdivision:
- Village At New Longview
ADDITIONAL INFORMATION
If you're looking for convenient, maintenance free living in a great neighborhood, then look no further! The Denver is the biggest plan to date in the ALL NEW luxury townhomes at Village at New Longview. 3 full bedrooms with 2.5 baths, 2 walk in closets in the primary bedroom, a giant unfinished basement to hold all your storage or finish off for a 4th bedroom and 3rd full bath! This home has plenty of upgrades, room to stretch your legs, and plenty of places to relax. The outdoor living space is ample, 2 car garage, and more! Don't miss out on these awesome homes!
- Type:
- Townhouse
- Sq.Ft.:
- 1,976
- Status:
- Active
- Beds:
- 3
- Lot size:
- 0.05 Acres
- Baths:
- 3.00
- MLS#:
- 2472974
- Subdivision:
- Village At New Longview
ADDITIONAL INFORMATION
If you're looking for convenient, maintenance free living in a great neighborhood, then look no further! The Denver is the biggest plan to date in the ALL NEW luxury townhomes at Village at New Longview. 3 full bedrooms with 2.5 baths, 2 walk in closets in the primary bedroom, a giant unfinished basement to hold all your storage or finish off for a 4th bedroom and 3rd full bath! This home has plenty of upgrades, room to stretch your legs, and plenty of places to relax. The outdoor living space is ample, 2 car garage, and more! Don't miss out on these awesome homes!
- Type:
- Townhouse
- Sq.Ft.:
- 1,479
- Status:
- Active
- Beds:
- 2
- Lot size:
- 0.04 Acres
- Baths:
- 3.00
- MLS#:
- 2472973
- Subdivision:
- Village At New Longview
ADDITIONAL INFORMATION
Inspired from historic Colorado developments, the Aurora is an AMAZING townhome unit in the ALL NEW Village at New Longview - Lees Summit's newest luxury townhome neighborhood. You won't want to miss these. Huge oversized island in the kitchen and a great living area with dinging room, tons of natural light from all the windows, walk in pantry, an AMAZING outdoor living space between the garage and the house! But don't worry there is a covered walkway from the garage to keep you out of the elements. This amenity rich townhome neighborhood boasts 80+ units when complete and with a LOW HOA of only $240 a month you can enjoy life! The unfinished basement is ready for your touch and is pre plumbed for a bathroom and has egress for a bedroom!
- Type:
- Townhouse
- Sq.Ft.:
- 1,981
- Status:
- Active
- Beds:
- 3
- Lot size:
- 0.08 Acres
- Baths:
- 3.00
- MLS#:
- 2472969
- Subdivision:
- Village At New Longview
ADDITIONAL INFORMATION
If you're looking for convenient, maintenance free living in a great neighborhood, then look no further! The Denver is the biggest plan to date in the ALL NEW luxury townhomes at Village at New Longview. 3 full bedrooms with 2.5 baths, 2 walk in closets in the primary bedroom, a giant unfinished basement to hold all your storage or finish off for a 4th bedroom and 3rd full bath! This home has plenty of upgrades, room to stretch your legs, and plenty of places to relax. The outdoor living space is ample, 2 car garage, and more! Don't miss out on these awesome homes!
- Type:
- Townhouse
- Sq.Ft.:
- 1,981
- Status:
- Active
- Beds:
- 3
- Lot size:
- 0.05 Acres
- Baths:
- 3.00
- MLS#:
- 2472983
- Subdivision:
- Village At New Longview
ADDITIONAL INFORMATION
If you're looking for convenient, maintenance free living in a great neighborhood, then look no further! The Denver is the biggest plan to date in the ALL NEW luxury townhomes at Village at New Longview. 3 full bedrooms with 2.5 baths, 2 walk in closets in the primary bedroom, a giant unfinished basement to hold all your storage or finish off for a 4th bedroom and 3rd full bath! This home has plenty of upgrades, room to stretch your legs, and plenty of places to relax. The outdoor living space is ample, 2 car garage, and more! Don't miss out on these awesome homes!
- Type:
- Townhouse
- Sq.Ft.:
- 1,976
- Status:
- Active
- Beds:
- 3
- Lot size:
- 0.05 Acres
- Baths:
- 3.00
- MLS#:
- 2472982
- Subdivision:
- Village At New Longview
ADDITIONAL INFORMATION
If you're looking for convenient, maintenance free living in a great neighborhood, then look no further! The Denver is the biggest plan to date in the ALL NEW luxury townhomes at Village at New Longview. 3 full bedrooms with 2.5 baths, 2 walk in closets in the primary bedroom, a giant unfinished basement to hold all your storage or finish off for a 4th bedroom and 3rd full bath! This home has plenty of upgrades, room to stretch your legs, and plenty of places to relax. The outdoor living space is ample, 2 car garage, and more! Don't miss out on these awesome homes!
- Type:
- Townhouse
- Sq.Ft.:
- 1,479
- Status:
- Active
- Beds:
- 2
- Lot size:
- 0.04 Acres
- Baths:
- 3.00
- MLS#:
- 2472981
- Subdivision:
- Village At New Longview
ADDITIONAL INFORMATION
Inspired from historic Colorado developments, the Aurora is an AMAZING townhome unit in the ALL NEW Village at New Longview - Lees Summit's newest luxury townhome neighborhood. You won't want to miss these. Huge oversized island in the kitchen and a great living area with dinging room, tons of natural light from all the windows, walk in pantry, an AMAZING outdoor living space between the garage and the house! But don't worry there is a covered walkway from the garage to keep you out of the elements. This amenity rich townhome neighborhood boasts 80+ units when complete and with a LOW HOA of only $240 a month you can enjoy life! The unfinished basement is ready for your touch and is pre plumbed for a bathroom and has egress for a bedroom!
- Type:
- Townhouse
- Sq.Ft.:
- 1,479
- Status:
- Active
- Beds:
- 2
- Lot size:
- 0.04 Acres
- Baths:
- 3.00
- MLS#:
- 2472977
- Subdivision:
- Village At New Longview
ADDITIONAL INFORMATION
Inspired from historic Colorado developments, the Aurora is an AMAZING townhome unit in the ALL NEW Village at New Longview - Lees Summit's newest luxury townhome neighborhood. You won't want to miss these. Huge oversized island in the kitchen and a great living area with dinging room, tons of natural light from all the windows, walk in pantry, an AMAZING outdoor living space between the garage and the house! But don't worry there is a covered walkway from the garage to keep you out of the elements. This amenity rich townhome neighborhood boasts 80+ units when complete and with a LOW HOA of only $240 a month you can enjoy life! The unfinished basement is ready for your touch and is pre plumbed for a bathroom and has egress for a bedroom!
- Type:
- Single Family
- Sq.Ft.:
- 1,651
- Status:
- Active
- Beds:
- 3
- Lot size:
- 0.24 Acres
- Baths:
- 2.00
- MLS#:
- 2471419
- Subdivision:
- Trails Of Park Ridge
ADDITIONAL INFORMATION
3 BEDROOM TRUE RANCH home featuring the open concept design elements so popular among today's buyers. One level living at its finest--- including spacious kitchen / dining / family room area all with wood floors! The kitchen boasts a large island, built-in appliances -- including gas range & microwave, Bosch dishwasher -- ample cabinetry and large walk-in pantry for fantastic storage space. Master suite showcases a spacious bedroom with spa like ensuite including walk-in shower , dual vanities, private toilet room and large walk-in closet which leads directly to laundry room for the ultimate in convenience! Mudroom off garage is great "drop zone" for coats, boots, bags, etc! Split bedroom floor plan means the master suite is private -- separate from additional two main floor bedrooms & bathroom! Spacious covered patio with fireplace and TV cabinet is perfect for outdoor entertaining or just relaxing. Trails of Park Ridge is the perfect Maintenance Provided Community - with 3 neighborhood swimming pools, walking trails, fitness center, community gazebo, playground, tennis court and easy highway access.
- Type:
- Single Family
- Sq.Ft.:
- 2,716
- Status:
- Active
- Beds:
- 3
- Lot size:
- 0.21 Acres
- Baths:
- 4.00
- MLS#:
- 2469275
- Subdivision:
- Highland Meadows
ADDITIONAL INFORMATION
Model now for sale! You're going to love this beautiful Kyle I from award winning Trumark Custom Homes-main floor living at it's finest! Large, open concept living, kitchen and living areas with beautiful, vaulted ceilings and a dedicated dining area. Walk in pantry, custom cabinets, and extra cabinets space in the island give this kitchen plenty of storage! Primary bedroom walks through large bath with floating tub and spacious walk in closet with connected laundry room, and an extra half bath on he main floor for guests! Lower level features large rec room, wall bar, and more bedrooms with a full Jack and Jill bath, as well as a half bath off the rec room! Plenty of natural light in this beauty!
- Type:
- Townhouse
- Sq.Ft.:
- 2,100
- Status:
- Active
- Beds:
- 4
- Lot size:
- 0.23 Acres
- Year built:
- 2024
- Baths:
- 4.00
- MLS#:
- 2468106
- Subdivision:
- Other
ADDITIONAL INFORMATION
NEW TOWNHOUSES- WALK TO DOWNTOWN LEE'S SUMMIT. FOUR BEDRMS-OFFICE SPACE AND 3 1/2 BATHS-DOUBLE CAR GARAGE-FULL BASEMENTS-1780 SQ FT--FINISHED LATE SUMMER 2024-OPEN FLOOR PLAN-CUSTOM KITCHENS W/GRANITE COUNTERTOPS-ISLAND- 3.7 ACRE PROPERTY WITH 24 TOTAL TOWNHOUSES. FENCED-ACCEPTING RESERVATIONS ON FIRST FOUR UNITS
$1,100,000
1400 Colbern Road Lee's Summit, MO 64086
- Type:
- Single Family
- Sq.Ft.:
- 4,200
- Status:
- Active
- Beds:
- 3
- Lot size:
- 10 Acres
- Year built:
- 1987
- Baths:
- 4.00
- MLS#:
- 2464415
- Subdivision:
- Amber Hills
ADDITIONAL INFORMATION
INVESTMENT OPPORTUNITY!! This is 10 acres on Colbern road in Lee's Summit, with close access to 470 highway. In the past there has been a verbal agreement with the city of Lee's Summit to have the front of the property commercial, and the back multi-family residences. The house has approximately 4200 finished square feet, with 1200 square feet that was made in to a separate entrance office space. There is also a 40' x 50' metal building with 16' side walls, a 12' x 14' a 12' x 12' and a walk in door. The owner custom built this home in 1987, and has lived in it since. It is a solid home built with 2" x 6" kiln dried framing. In recent years due to health the owner has not been able to keep up on maintenance, so it is in need of some TLC, and updating. The value of this property is not in the structures, but in the land, and development possibilities. The house is to be sold as is, inspections are welcome, but no repairs to be made. The office area, and, or the shop are also available for lease at this time. Shop is currently being rented, and could be carried on to new owner if desired.
- Type:
- Single Family
- Sq.Ft.:
- 2,613
- Status:
- Active
- Beds:
- 4
- Lot size:
- 0.25 Acres
- Year built:
- 2024
- Baths:
- 3.00
- MLS#:
- 2463558
- Subdivision:
- Summit View Farms
ADDITIONAL INFORMATION
The Woodview 2, built by Walker Custom Homes. This home ushers you to a new tranquility in this Reverse 1.5 Story walkout. A lush green space currently lines the back and side of the lot with lots of trees and wildlife. This 4 bedroom, 3 Baths home is an open living concept with elegant designer finishes to enhance your living experience. The large island & spacious cabinets and HUGE L-shaped pantry will add to the convenience and beauty. The large covered deck helps you to experience the beauty of the great outdoors. There are 2 doors to the back deck from the breakfast room and master bedroom. Master bedroom has a feature wall and double vaulted ceilings with indirect light plus an amazing master bath. Master closet has a window for natural light and lots of built ins and tiers for extra storage. The lower level features a bar, alot of room in the rec room for entertaining and a feature wall and 2 bedrooms and a hall bath. There are 2 spacious areas for storage as well. The community Playground and HEATED SALTWATER Pool just opened in this summer and located at the back of the subdivision on 3 prime lots has 2850 SF POOL and the Pool features 265 Sq Ft Adult Reef, ADA Accessible Pool Lift, 556 Sq Ft Baby Pool with 3 splash features. A Barbecue area is planned as well. First Photo is the house on site. Lee’s Summit schools including Lee’s Summit West attendance area. Convenient location close to everything. *Taxes, room sizes & sq ft estimated. This home is move-in ready!
- Type:
- Single Family
- Sq.Ft.:
- 3,478
- Status:
- Active
- Beds:
- 5
- Lot size:
- 0.28 Acres
- Year built:
- 2023
- Baths:
- 4.00
- MLS#:
- 2458173
- Subdivision:
- Woodside Ridge
ADDITIONAL INFORMATION
Welcome to your dream home! This stunning 5-bedroom, 4-bathroom reverse story and a half residence offers a perfect blend of modern luxury and comfortable living. With the primary bedroom conveniently located on the main level, this home caters to your every need. Step inside and be captivated by the spacious and open floor plan that invites natural light to flow throughout. The heart of the home is the well-appointed kitchen, boasting sleek countertops, premium appliances, and ample cabinet space. It's a chef's delight! The main level also features a cozy living room, perfect for gatherings, and a dining area that leads to a covered deck, providing a delightful space for outdoor entertaining and relaxation. Head downstairs to the finished lower level, where you'll discover a versatile space that can serve as an entertainment hub, a home office, or a guest suite. The wet bar area adds a touch of sophistication and convenience for your entertainment needs. The lower level opens to a walkout patio, extending your indoor living space.With 5 generously sized bedrooms, everyone in the family can have their own space, and the 4 bathrooms ensure that morning routines run smoothly. This home is ideally situated in a desirable neighborhood, close to schools, parks, and shopping.
- Type:
- Single Family
- Sq.Ft.:
- 1,664
- Status:
- Active
- Beds:
- 3
- Lot size:
- 0.19 Acres
- Baths:
- 2.00
- MLS#:
- 2457902
- Subdivision:
- Woodlawn Estates
ADDITIONAL INFORMATION
The Oakmont by Ashlar Homes. This delightful house boasts a welcoming porch on the front exterior and a spacious deck. Upon entering, you'll find an inviting entryway, three bedrooms on the main level, and two full bathrooms. The kitchen is a true highlight, featuring an island, elegant countertops, a beautifully tiled backsplash, and a generously sized pantry for all your storage needs. The primary suite, with connecting bathroom features tasteful tilework in the shower and flooring, and a generously sized walk-in closet. Additional upgrades throughout the home include luxurious LVP flooring in the living room, kitchen, and dining room and a charming shiplap trimmed fireplace that adds warmth and character to the living space. Enjoy community amenities including a pool, playground, sport courts with pickleball and basketball, plus frisbee golf.
- Type:
- Townhouse
- Sq.Ft.:
- 1,292
- Status:
- Active
- Beds:
- 2
- Lot size:
- 0.02 Acres
- Baths:
- 3.00
- MLS#:
- 2456679
- Subdivision:
- Village At New Longview
ADDITIONAL INFORMATION
Welcome to the ALL NEW Village at New Longview! The Chicago is the 2 bedroom luxury townhome in the Longview area of Lees Summit. Amenities include a future pool, exterior building maintenance including roof/paint, snow removal, lawn care, building insurance, trash and recycle, and more all for $240 a month! 2 bedrooms upstairs and an office on the lower level make this a great home for working from home. Oversized garage with plenty of room for all of your gear. Some of the great features of this home include soft close cabinet doors, dual shower heads and dual vanities, quartz countertops, a great balcony off the kitchen for your grilling needs, 2 full beds and 2 full baths plus powder room off the kitchen/dining room. Welcome home!
- Type:
- Townhouse
- Sq.Ft.:
- 1,292
- Status:
- Active
- Beds:
- 2
- Lot size:
- 0.02 Acres
- Baths:
- 3.00
- MLS#:
- 2456685
- Subdivision:
- Village At New Longview
ADDITIONAL INFORMATION
Welcome to the ALL NEW Village at New Longview! The Chicago is the 2 bedroom luxury townhome in the Longview area of Lees Summit. Amenities include a future pool, exterior building maintenance including roof/paint, snow removal, lawn care, building insurance, trash and recycle, and more all for $240 a month! 2 bedrooms upstairs and an office on the lower level make this a great home for working from home. Oversized garage with plenty of room for all of your gear. Some of the great features of this home include soft close cabinet doors, dual shower heads and dual vanities, quartz countertops, a great balcony off the kitchen for your grilling needs, 2 full beds and 2 full baths plus powder room off the kitchen/dining room. Welcome home!
- Type:
- Townhouse
- Sq.Ft.:
- 1,292
- Status:
- Active
- Beds:
- 2
- Lot size:
- 0.02 Acres
- Baths:
- 3.00
- MLS#:
- 2456683
- Subdivision:
- Village At New Longview
ADDITIONAL INFORMATION
Welcome to the ALL NEW Village at New Longview! The Chicago is the 2 bedroom luxury townhome in the Longview area of Lees Summit. Amenities include a future pool, exterior building maintenance including roof/paint, snow removal, lawn care, building insurance, trash and recycle, and more all for $240 a month! 2 bedrooms upstairs and an office on the lower level make this a great home for working from home. Oversized garage with plenty of room for all of your gear. Some of the great features of this home include soft close cabinet doors, dual shower heads and dual vanities, quartz countertops, a great balcony off the kitchen for your grilling needs, 2 full beds and 2 full baths plus powder room off the kitchen/dining room. Welcome home!
- Type:
- Townhouse
- Sq.Ft.:
- 1,292
- Status:
- Active
- Beds:
- 2
- Lot size:
- 0.02 Acres
- Baths:
- 3.00
- MLS#:
- 2456677
- Subdivision:
- Village At New Longview
ADDITIONAL INFORMATION
Welcome to the ALL NEW Village at New Longview! The Chicago is the 2 bedroom luxury townhome in the Longview area of Lees Summit. Amenities include a future pool, exterior building maintenance including roof/paint, snow removal, lawn care, building insurance, trash and recycle, and more all for $240 a month! 2 bedrooms upstairs and an office on the lower level make this a great home for working from home. Oversized garage with plenty of room for all of your gear. Some of the great features of this home include soft close cabinet doors, dual shower heads and dual vanities, quartz countertops, a great balcony off the kitchen for your grilling needs, 2 full beds and 2 full baths plus powder room off the kitchen/dining room. Welcome home!
- Type:
- Townhouse
- Sq.Ft.:
- 1,986
- Status:
- Active
- Beds:
- 3
- Lot size:
- 0.03 Acres
- Baths:
- 3.00
- MLS#:
- 2456669
- Subdivision:
- Village At New Longview
ADDITIONAL INFORMATION
The Boston is the largest of the brownstones in the ALL NEW Village at New Longview luxury townhome neighborhood! 3 bedrooms including one on the main level that could be used as a home office! SO much natural light from all of the windows, even interior units! Higher end finishes throughout, ample closet space in the primary bedroom, huge living and dining area, quartz countertops and soft close cabinet doors! The list keeps going. There is a big balcony off the kitchen next to the walk in pantry for all of your grilling needs! You don't want to miss these awesome townhomes in Lees Summit with close highway access and a pool coming with the next phase!
  |
| Listings courtesy of Heartland MLS as distributed by MLS GRID. Based on information submitted to the MLS GRID as of {{last updated}}. All data is obtained from various sources and may not have been verified by broker or MLS GRID. Supplied Open House Information is subject to change without notice. All information should be independently reviewed and verified for accuracy. Properties may or may not be listed by the office/agent presenting the information. Properties displayed may be listed or sold by various participants in the MLS. The information displayed on this page is confidential, proprietary, and copyrighted information of Heartland Multiple Listing Service, Inc. (Heartland MLS). Copyright 2025, Heartland Multiple Listing Service, Inc. Heartland MLS and this broker do not make any warranty or representation concerning the timeliness or accuracy of the information displayed herein. In consideration for the receipt of the information on this page, the recipient agrees to use the information solely for the private non-commercial purpose of identifying a property in which the recipient has a good faith interest in acquiring. The properties displayed on this website may not be all of the properties in the Heartland MLS database compilation, or all of the properties listed with other brokers participating in the Heartland MLS IDX program. Detailed information about the properties displayed on this website includes the name of the listing company. Heartland MLS Terms of Use. Heartland MLS GRID DMCA Notice. |
Lees Summit Real Estate
The median home value in Lees Summit, MO is $361,860. This is higher than the county median home value of $212,500. The national median home value is $338,100. The average price of homes sold in Lees Summit, MO is $361,860. Approximately 73.81% of Lees Summit homes are owned, compared to 20.93% rented, while 5.26% are vacant. Lees Summit real estate listings include condos, townhomes, and single family homes for sale. Commercial properties are also available. If you see a property you’re interested in, contact a Lees Summit real estate agent to arrange a tour today!
Lees Summit, Missouri has a population of 100,734. Lees Summit is more family-centric than the surrounding county with 36.16% of the households containing married families with children. The county average for households married with children is 28.36%.
The median household income in Lees Summit, Missouri is $101,399. The median household income for the surrounding county is $60,800 compared to the national median of $69,021. The median age of people living in Lees Summit is 38.8 years.
Lees Summit Weather
The average high temperature in July is 87.88 degrees, with an average low temperature in January of 19.64 degrees. The average rainfall is approximately 43.1 inches per year, with 14.04 inches of snow per year.
Nearby Homes for Sale
Lees Summit Zip Codes



