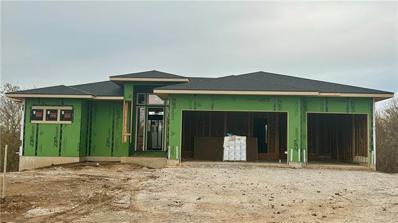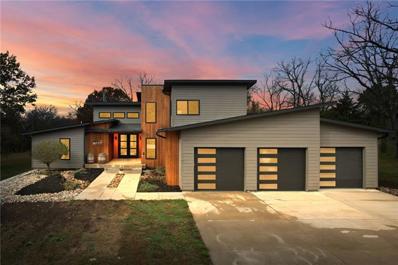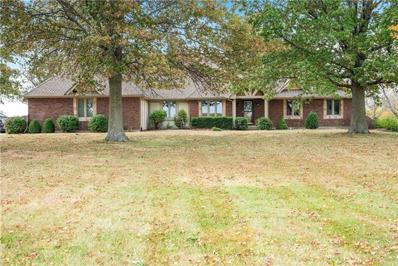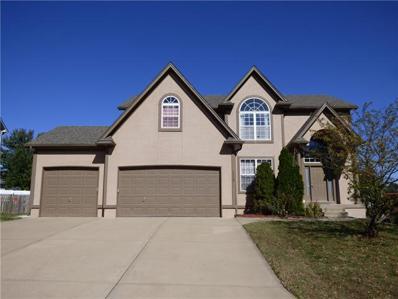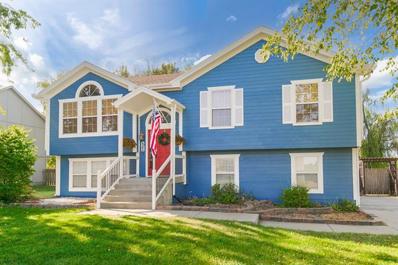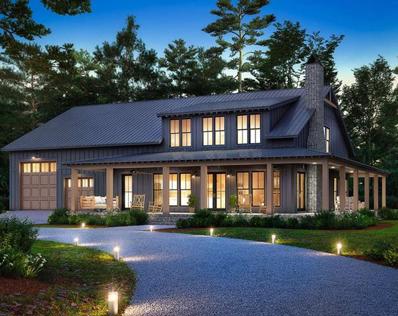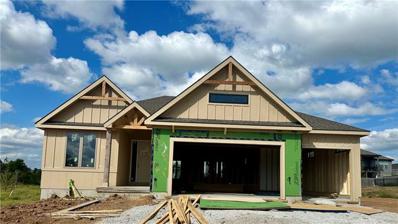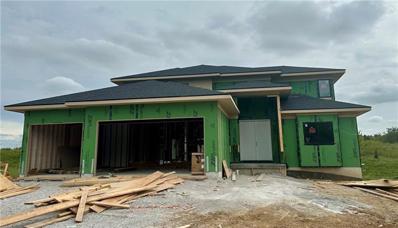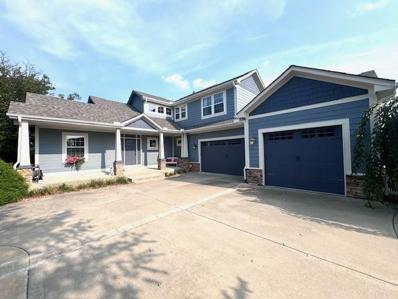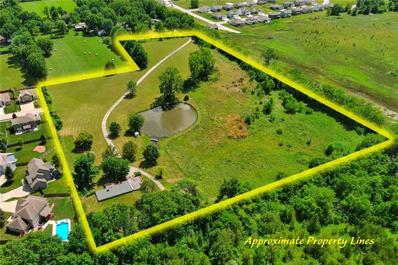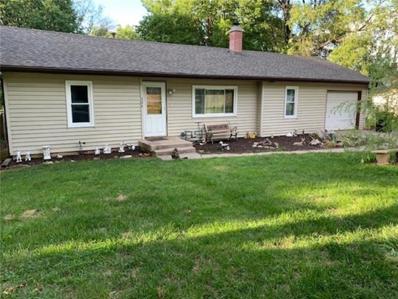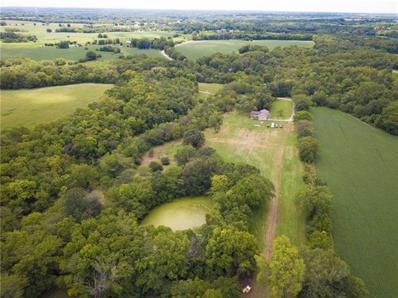Greenwood MO Homes for Sale
$310,000
1203 Tyler Lane Greenwood, MO 64034
- Type:
- Single Family
- Sq.Ft.:
- 2,354
- Status:
- NEW LISTING
- Beds:
- 3
- Lot size:
- 0.19 Acres
- Year built:
- 1996
- Baths:
- 3.00
- MLS#:
- 2522224
- Subdivision:
- Village Highlands
ADDITIONAL INFORMATION
Welcome to your dream home in Greenwood! This stunning reverse ranch home offers 3 bedrooms and 3 bathrooms, perfect for comfortable family living. Step into the inviting living room boasting vaulted ceilings that create an airy and spacious atmosphere, complemented by an abundance of natural light streaming through large windows. The roof and HVAC system have both been replaced in the past 5 years. The heart of the home is perfect for both relaxation and entertaining. Head downstairs to discover a fully finished basement featuring a recreational room ideal for family fun or hosting guests. Don't miss the opportunity to make this beautiful house your forever home!
- Type:
- Single Family
- Sq.Ft.:
- 2,468
- Status:
- Active
- Beds:
- 4
- Lot size:
- 0.25 Acres
- Year built:
- 1997
- Baths:
- 3.00
- MLS#:
- 2522811
- Subdivision:
- Village Highlands
ADDITIONAL INFORMATION
WOWZA! This is a SHOW STOPPER! It will go LIVE on Friday! Call me to take a look! Mrs. Clean lives here! Incredible upkeeping and move-in ready! Open, inviting and cozy all at the same time with a two-story grand entrance, updated luxury finishings and fixtures throughout this home. Newer interior/exterior paint and flooring! The attention to detail throughout the entire home! Did I mention the ahhhhhhmmmmmaaaazzzzing fenced backyard? Complete with a trex composite, covered double deck; a 12 x 12 gazebo, an adorable shed, and. . wait for it. . . .A POOL! That's right - a private pool! Tucked away and nestled in a mature and sought after neighborhood, located in a low traffic area yet just minutes from retail, restaurants and highways - you couldnt ask for a better location! Nice size rooms - with bedroom level laundry, and a walk out family room area - gives you plenty of room to spread out to relax or entertain guests!
- Type:
- Single Family
- Sq.Ft.:
- 936
- Status:
- Active
- Beds:
- 3
- Lot size:
- 0.35 Acres
- Year built:
- 1971
- Baths:
- 1.00
- MLS#:
- 2520070
- Subdivision:
- Shamrock Village
ADDITIONAL INFORMATION
Price improvement of $10,000.00! Investors welcome! Ranch with newer carpet thru out. Needs repair and TLC. Nice spacious 2 car garage. Patio for grilling out and entertaining or just relaxing in the evening. Large back yard could be a gardener's paradise! "SOLD AS IS" Inspections are for Buyer's Information only.
- Type:
- Single Family
- Sq.Ft.:
- 3,080
- Status:
- Active
- Beds:
- 4
- Lot size:
- 0.29 Acres
- Baths:
- 4.00
- MLS#:
- 2519219
- Subdivision:
- Woodland Trails
ADDITIONAL INFORMATION
Don't miss our new modern Heather Reverse plan by Walker Custom Homes! Home is situated on a gorgeous cul-de-sac lot backing to expansive treed green space. Modern and spacious home featuring 4 bedrooms and 3 full baths. So much room to entertain and live in this home! Soaring ceilings and detail work great you as you walk through the double front doors. Open concept great room with floor to ceiling stone fireplace and oversized slider door leading you to covered deck featuring another gas fireplace. Kitchen with butler's pantry, wall oven/microwave, gas cooktop, solid surface counters and large eating island. Beverage refrigerator in the butler's pantry. Master suite features large walk-in closet, custom tiled zero entry shower, soaking tub, double vanities and access into the laundry room. Lower level has spacious family room and full bar ready for entertaining. Two additional bedrooms with walk-in closets and their own baths also in the lower level. Home includes incredible trim work upgrades, beams in great room, black windows, lawn irrigation system, and garage door openers. Home is located in Woodland Trails, an outdoor lifestyle community featuring miles and miles of paved walking trails, resort style pool, playground, sports field and fishing ponds. Photos of finished home are of the former Heather model.
- Type:
- Single Family
- Sq.Ft.:
- 3,104
- Status:
- Active
- Beds:
- 4
- Lot size:
- 0.45 Acres
- Year built:
- 2024
- Baths:
- 4.00
- MLS#:
- 2519006
- Subdivision:
- Woodland Trails
ADDITIONAL INFORMATION
The Whitaker Reverse plan by Bryant Ratliff Building!! This home has a modern elevation with deep soffits and cedar accents. The home sits on an estate lot backing to heavy trees and privacy. This 4-bedroom residence offers 2 bedrooms & 2 baths on the main level, as well as 2 bedrooms & 2 baths on the lower level. The versatile main level features a formal dining room that could easily transform into a cozy sitting area, an office, or a flex space of your choosing. The great room features floor-to-ceiling fireplace and tons of windows to enjoy your private view. The spacious kitchen features all the upgrades including large island, sizable butler pantry, solid surfaces and stainless appliances. Master suite with large walk-in custom closet, large shower and soaking tub. The lower level introduces a large family room for gatherings, 2 more bedrooms that each have their own baths. This home is located on oversized treed estate lot with lawn irrigation. Home is located in Woodland Trails, an outdoor lifestyle master planned community featuring miles and miles of paved walking trails, resort style pool, playground, sports field and fishing pond with fishing dock.
$1,075,000
15314 S Smart Road E Greenwood, MO 64034
- Type:
- Single Family
- Sq.Ft.:
- 4,095
- Status:
- Active
- Beds:
- 5
- Lot size:
- 12.84 Acres
- Year built:
- 2018
- Baths:
- 4.00
- MLS#:
- 2518682
- Subdivision:
- Other
ADDITIONAL INFORMATION
If you are looking for your own private oasis, then you must see this stunning contemporary home on 13 acres. The quality of this custom built home shines through both inside and out. You enter into an inviting, open floor plan with vaulted ceilings. Look through the wall of windows to your secluded back yard. The kitchen is a cooks dream with ample counter space, stainless appliances and huge island. The main level offers a master bedroom with built-ins, en suite and a door to your own private deck overlooking the peaceful back yard. The upper level is bathed in sunlight and offers a bedroom, full bathroom and bonus area that could be a great play room or possibly 6th bedroom if needed. The lower level provides 3 additional bedrooms, full bathroom, rec room and safe room. There is ample storage in the utility room as well. The acreage offers a nice mix of wooded area, trails and cleared land. The custom built workshop has a concrete floor, electric service and 2 garage doors... plenty of room for the toys. Finally, there's even your own private, stocked pond! Located off the coveted Smart Road in Lee's Summit school district. If you are looking for your own little slice of heaven, this property is the one for you!
- Type:
- Single Family
- Sq.Ft.:
- 2,740
- Status:
- Active
- Beds:
- 4
- Lot size:
- 7 Acres
- Year built:
- 1985
- Baths:
- 4.00
- MLS#:
- 2517617
- Subdivision:
- Oak Haven
ADDITIONAL INFORMATION
The search is over! This all brick 1 1/2 story home sitting on 2 parcels on 7 acres is what you have been looking for! The drive up to the property under the canopy of trees sets the tone! This beautiful seven-acre property offers privacy in the middle of the city. All living could be done on one level ....and just a short walk over to an amazing 40 x 60 steel CECO outbuilding that is a dream to work in.....it even has a 5" concrete floor and 10-foot walls! Back In the home, the attention to care can be seen everywhere. All windows in the home are Anderson 400 windows. One thing that you will notice is how quiet it is in the home. 6-inch walls topped with plywood boxing, Styrofoam insulation, sheetrock and then brick make this home SOLID and quiet! One unique feature is that the bricks are paving bricks from the KC stockyard. The kitchen countertops and tile were updated in 2021. Two access points to the large unfinished basement....one from off the kitchen and one from the garage. 7 acres is 2 parcels. Seller Will not separate the parcels. Property is being sold together. Parcel 72-300-04-19-00-0-00-000 and Parcel 72-300-04-18-00-0-00-000 Pick up your things and move right in!
$385,000
2228 Martha Lane Greenwood, MO 64034
- Type:
- Single Family
- Sq.Ft.:
- 1,996
- Status:
- Active
- Beds:
- 4
- Lot size:
- 0.25 Acres
- Year built:
- 2003
- Baths:
- 3.00
- MLS#:
- 2515755
- Subdivision:
- Sunrise Estates
ADDITIONAL INFORMATION
Beautiful, spacious, 2-story home on quiet street. Large kitchen and breakfast room open to living and dining.... perfect for entertaining. 3-car garage. Large patio with fenced back yard is great for enjoying morning coffee. Plenty of room to expand in unfinished basement. Some minor cosmetic updating makes this home a gem! Come see this amazing home today!
- Type:
- Single Family
- Sq.Ft.:
- 1,603
- Status:
- Active
- Beds:
- 3
- Lot size:
- 0.26 Acres
- Year built:
- 2001
- Baths:
- 3.00
- MLS#:
- 2514710
- Subdivision:
- Willow Park
ADDITIONAL INFORMATION
This stunning split-entry home, located on a spacious corner lot in the highly desirable Lee's Summit School District, has undergone impressive updates, making it a true standout. With approximately $25,000 invested in a brand-new exterior, including fresh paint from this summer, this home radiates curb appeal. The crown jewel of the outdoor space is the two-tier composite deck—measuring a generous 26x16 and 19x12—that’s perfect for entertaining or relaxing. A large shed provides extra storage, while the lush, tree-filled backyard creates a peaceful, oasis-like setting complete with an above-ground pool for summer enjoyment. Step inside to a welcoming living room with soaring vaulted ceilings, gleaming hardwood floors, and a gas fireplace that provides warmth and ambiance, opening up to the dining room. The dining area, which features a bay window and sliding door to the expansive new deck, brings the outdoors in. The well-appointed kitchen is a chef’s delight, showcasing granite countertops, stainless steel appliances, a pantry, and plenty of counter space. The master bedroom is a retreat of its own, boasting a tray ceiling and a walk-in cedar closet. The luxurious master bath features a double vanity, a relaxing jetted tub, and a walk-in shower. Two more spacious bedrooms complete the main level, providing ample room for family or guests. The finished basement offers a flexible living space with a large rec room equipped with built-in shelving, a full bath, and a non-conforming 4th bedroom—perfect for a guest suite, home office, or gym. A large 3-car garage rounds out this home, providing plenty of space for vehicles and storage. With all the new upgrades and incredible features, this home is ready for you to move in and enjoy!
- Type:
- Single Family
- Sq.Ft.:
- 1,424
- Status:
- Active
- Beds:
- 3
- Lot size:
- 10.1 Acres
- Year built:
- 1927
- Baths:
- 1.00
- MLS#:
- 2512831
- Subdivision:
- Other
ADDITIONAL INFORMATION
Location, Location, Location! Adorable country home with awesome front porch! On acreage that has wildlife, great for hunting. Outside of city limits but only minutes away to Blue Springs and Lee's Summit amenities. Ready to have room to breathe take a look at this property. The house is move in ready! The barn is in need of work. The property is beautiful.
- Type:
- Single Family
- Sq.Ft.:
- 3,054
- Status:
- Active
- Beds:
- 3
- Lot size:
- 10.7 Acres
- Year built:
- 2003
- Baths:
- 3.00
- MLS#:
- 2512422
- Subdivision:
- Other
ADDITIONAL INFORMATION
Back on the market, through no fault of seller or the property. PRIVATE COUNTRY ESTATE, but close to everything! Beautiful 3 bedroom plus 1 nonconforming bedroom, 2.1 baths on 10.7 acres. Large walls of windows let you enjoy the outside from inside. Home, riding arena, established riding or walking trails in the woods and barn all overlook the shared pond with island that has bass and bluegill. 50x30 Barn has frost free water and electricity, also has room for 2 stalls. 18x26 Carport, a covered pavilion, 2 loafing sheds with water. Lots of gorgeous landscaping that has manual drip irrigation with manual timers. Back patio has a 220 outlet for hot tub. 36x25 3 car detached garage also has above storage. Don't miss out on this exquisite property!
- Type:
- Single Family
- Sq.Ft.:
- 2,782
- Status:
- Active
- Beds:
- 4
- Lot size:
- 3 Acres
- Baths:
- 3.00
- MLS#:
- 2512339
- Subdivision:
- Other
ADDITIONAL INFORMATION
3 Acre Tract in Lee's Summit Schools. Bring your inspiration to this barn-dominium plan. Make any changes you'd like while you still can! Construction is planned to begin soon. Currently a blank slate to meet with builder and make yours. AMAZING location, just minutes from all the amenities of the city while still having acreage.
- Type:
- Single Family
- Sq.Ft.:
- 2,800
- Status:
- Active
- Beds:
- 4
- Lot size:
- 0.2 Acres
- Baths:
- 3.00
- MLS#:
- 2510222
- Subdivision:
- Woodland Trails
ADDITIONAL INFORMATION
The Whitney Reverse plan by L & G Homes is under construction and is ready for you to select your custom finishes to make it your new dream home! This home features an eight foot front door that greats you into a gable vaulted entry. Open concept plan that includes hardwood floors throughout the entry, great room & kitchen. Kitchen boasts large eating island, walk-in pantry, custom cabinetry, solid surfaces and stainless appliances. Master suite includes custom trimmed walk-in closet, oversized master shower, double vanity and access to the laundry room. Additional first floor bedroom features a vaulted ceiling and access to a full bath. Daylight lower level with family room, wet bar, 2 additional bedrooms, full bath and a flex room that could be utilized as an office or craft room. Enjoy the covered deck with stairs down to patio. Home is located in Woodland Trails, an outdoor lifestyle master planned community featuring miles and miles of paved walking trails, resort style pool, playground, sports field and fishing pond with fishing dock. Don't miss this opportunity to make this beautiful house your new home!
- Type:
- Single Family
- Sq.Ft.:
- 2,537
- Status:
- Active
- Beds:
- 4
- Lot size:
- 0.28 Acres
- Year built:
- 2023
- Baths:
- 4.00
- MLS#:
- 2510110
- Subdivision:
- Woodland Trails
ADDITIONAL INFORMATION
Don't miss this new home by Walker Custom Homes! The modern Layla 1 1/2 Story home features a three level open staircase that greats you as you walk through the 8 foot front doors. Soaring great room ceilings with floor to ceiling windows and stone fireplace. Kitchen with solid surfaces, oversized island, tile upgrades and stainless appliances. Luxurious master suite with double vanity, soaking tub, zero entry shower, & huge walk-in closet with center island with drawers/storage. Access to the laundry room from the master closet. 10 foot sliding door takes you out to your covered deck with gas fireplace. Upper level features catwalk overlooking great room with 3 bedrooms and 2 full baths. Daylight lower level is ready for a future finish that could include family room, 5th bedroom and another full bath. Home has covered deck and lawn irrigation system. Attention to detail and upgrades throughout the home! This home is located on an estate lot backing to bermed greenspace. Home is located in Woodland Trails, an outdoor lifestyle master planned community featuring miles and miles of paved walking trails, resort style pool, playground, sports field and fishing pond with fishing dock. Don't miss this opportunity to make this beautiful house your new home!
- Type:
- Single Family
- Sq.Ft.:
- 3,210
- Status:
- Active
- Beds:
- 5
- Lot size:
- 0.24 Acres
- Year built:
- 2008
- Baths:
- 4.00
- MLS#:
- 2507417
- Subdivision:
- Woodland Trails
ADDITIONAL INFORMATION
"Tons of room with unique touches everywhere! This gorgeous home is situated on a lot with mature trees and backs up to greenspace, giving you plenty of privacy. The main floor has a bedroom/office, a family room with gas fireplace, a soaring vaulted ceiling, and window seating area. The upstairs features 3 bedrooms, including a master bedroom with windows overlooking greenspace as far as the eye can see! The master also has a large bath, walk-in closet, jetted tub, and huge dual shower! Check out the finished walk out basement, complete with wet bar, bath, and 5th bedroom. Located in the luxurious Woodland Trails subdivision, community amenities include a resort-style pool, playground, sand volleyball pit and athletic field, and miles of peaceful walking trails. Don’t miss this opportunity!"
- Type:
- Single Family
- Sq.Ft.:
- 3,095
- Status:
- Active
- Beds:
- 4
- Lot size:
- 0.28 Acres
- Year built:
- 2024
- Baths:
- 3.00
- MLS#:
- 2502976
- Subdivision:
- Woodland Trails
ADDITIONAL INFORMATION
STOP THE CAR and take a look at this HOMESITE! Now is your opportunity to purchase a Phoenix III reverse plan by Walker Custom Homes on the homesite you have been waiting for! This home is situated on a cul-de-sac lot that backs to Woodland Trail's wide open greenspace. Enjoy the views of nature in this greenspace with pond, mature trees and community walking trail. Open floorplan w/sizable great room featuring soaring beamed ceiling, fireplace, built-ins & oversized sliding door to covered deck Kitchen provides an oversized eating area for family gatherings, solid surface countertops, walk-in pantry and stainless appliances. Private master suite with soaking tub, custom zero entry shower, double vanity and large walk-in shower. Walk-out lower level family room w/full wet bar, two bedrooms and a full bath. Enjoy the nature and quiet on the covered deck with gas fireplace. Custom features throughout the home including upgraded black windows, modern linear fireplace, wood feature walls & ceilings and so much more! Home is located in Woodland Trails, an outdoor lifestyle community featuring miles and miles of paved walking trails, resort style pool, playground, sports field and fishing pond with fishing dock.
- Type:
- Single Family
- Sq.Ft.:
- 1,250
- Status:
- Active
- Beds:
- 2
- Lot size:
- 12.14 Acres
- Year built:
- 1979
- Baths:
- 2.00
- MLS#:
- 2495260
- Subdivision:
- Other
ADDITIONAL INFORMATION
**Discover Your Private Oasis on 12+ Acres in Greenwood** Embrace the tranquility of country living with all the conveniences of the suburbs in the highly sought-after Lee's Summit school district. This stunning 12+ acre property offers an unparalleled opportunity to create your dream home or private retreat. Over 12 acres of beautiful, versatile land are perfect for building your custom home or developing a private sanctuary. Enjoy the serene landscape featuring mature trees and open spaces. A picturesque pond stocked with fish adds to the charm, ideal for relaxing afternoons by the water. Experience the best of both worlds with the peacefulness of country life and the convenience of nearby suburban amenities. This property is a builder's dream, offering endless possibilities to craft the perfect escape. The all-electric 2 bed, 2 bath earth contact home with a 2-car garage, beautiful fireplace and lovely sunroom is ready for someone to make their own, as it needs updating. Don't miss out on this rare opportunity to own a piece of paradise in Greenwood.
- Type:
- Single Family
- Sq.Ft.:
- 3,275
- Status:
- Active
- Beds:
- 4
- Lot size:
- 3.03 Acres
- Year built:
- 2022
- Baths:
- 3.00
- MLS#:
- 2492757
- Subdivision:
- Other
ADDITIONAL INFORMATION
Huge Price Reduction!! List price is now $75k below recent appraised value. Upon arrival at this exquisite modern farmhouse located on a 3 acre estate lot in the private gated subdivision of Allendale Acres, you will immediately begin to appreciate the thoughtful design and craftmanship of this home. With its open floor plan, high ceilings, natural light, designer fixtures and perfect mix of light, dark and natural wood finishes; this home checks all the boxes! Front office with beautiful glass double doors; Great room with bold fireplace perfectly balanced by beautiful built-ins, large eat-in kitchen featuring natural wood cabinets and oversized island with quartz tops, black stainless-steel appliances and walk-in pantry; the bench, pull-out lower drawers and overhead cubbies in the mud room provide a perfect landing area off of the oversized 3-car side entrance garage before heading down the private hall to the primary suite. Large ensuite bathroom with beautiful tile floors, over-sized double vanity, soaker tub and spa shower. The custom walk-in closet with built-in chest of drawers, oversized shoe rack and tons of rack space leads through the conveniently located laundry room back to the primary suite hallway. The fully finished lower-level features 9ft ceilings, two large open areas for living, recreation, media or kids play areas; a wet bar with quartz tops and space for built-in beverage center / wine chiller; two additional bedrooms with walk-in closets and full bathroom as well as a large storage area and a safe room / storm shelter. Once you’ve completed the tour, take a moment to relax in the shade and feel the breeze on the covered deck as you ponder the endless pool, patio and out-building possibilities provided by this three-acre estate lot.
- Type:
- Single Family
- Sq.Ft.:
- 990
- Status:
- Active
- Beds:
- 3
- Lot size:
- 0.25 Acres
- Year built:
- 1970
- Baths:
- 2.00
- MLS#:
- 2491013
- Subdivision:
- Town Of Greenwood
ADDITIONAL INFORMATION
NEW PRICE IMPROVEMENT - Motivated Seller! This cozy, rustic true ranch home in Greenwood offers a blend of rural appeal and suburban convenience, situated just minutes from major highways, city amenities and shopping areas. It features a new roof, newer HVAC system, windows, flooring, patio and garage doors and recently remodeled bathrooms, and is ready for cosmetic updates. The spacious backyard features a large deck that's ideal for entertaining. This home could be a perfect candidate for a 203K loan. If you have questions about that, please give me a call and I can connect you with our lender.
- Type:
- Single Family
- Sq.Ft.:
- 1,056
- Status:
- Active
- Beds:
- 3
- Lot size:
- 24 Acres
- Year built:
- 1980
- Baths:
- 2.00
- MLS#:
- 2443273
- Subdivision:
- Cass County
ADDITIONAL INFORMATION
RARE FIND!!! Take a look at this sprawling 24 +/- acres in a prime location. Located just a stones throw from the East entrance of the coveted Lake Winnebago. You will fall in love with the peacefulness and privacy of this property. This property also includes a ranch home on a full basement with a beautiful all seasons sunroom with a panoramic view. In the far NW corner you will find a 20'x35' utility building with a 12' wide 9' tall overhead door. Great for storing your equipment or having a shop. Abundant wildlife roaming all over this secluded slice of heaven! You will not want to miss all this property has to offer!!
  |
| Listings courtesy of Heartland MLS as distributed by MLS GRID. Based on information submitted to the MLS GRID as of {{last updated}}. All data is obtained from various sources and may not have been verified by broker or MLS GRID. Supplied Open House Information is subject to change without notice. All information should be independently reviewed and verified for accuracy. Properties may or may not be listed by the office/agent presenting the information. Properties displayed may be listed or sold by various participants in the MLS. The information displayed on this page is confidential, proprietary, and copyrighted information of Heartland Multiple Listing Service, Inc. (Heartland MLS). Copyright 2024, Heartland Multiple Listing Service, Inc. Heartland MLS and this broker do not make any warranty or representation concerning the timeliness or accuracy of the information displayed herein. In consideration for the receipt of the information on this page, the recipient agrees to use the information solely for the private non-commercial purpose of identifying a property in which the recipient has a good faith interest in acquiring. The properties displayed on this website may not be all of the properties in the Heartland MLS database compilation, or all of the properties listed with other brokers participating in the Heartland MLS IDX program. Detailed information about the properties displayed on this website includes the name of the listing company. Heartland MLS Terms of Use |
Greenwood Real Estate
The median home value in Greenwood, MO is $311,800. This is higher than the county median home value of $212,500. The national median home value is $338,100. The average price of homes sold in Greenwood, MO is $311,800. Approximately 88.49% of Greenwood homes are owned, compared to 11.51% rented, while 0% are vacant. Greenwood real estate listings include condos, townhomes, and single family homes for sale. Commercial properties are also available. If you see a property you’re interested in, contact a Greenwood real estate agent to arrange a tour today!
Greenwood, Missouri has a population of 6,008. Greenwood is less family-centric than the surrounding county with 25.96% of the households containing married families with children. The county average for households married with children is 28.36%.
The median household income in Greenwood, Missouri is $94,069. The median household income for the surrounding county is $60,800 compared to the national median of $69,021. The median age of people living in Greenwood is 38.1 years.
Greenwood Weather
The average high temperature in July is 87.9 degrees, with an average low temperature in January of 19.6 degrees. The average rainfall is approximately 42.8 inches per year, with 14.3 inches of snow per year.



