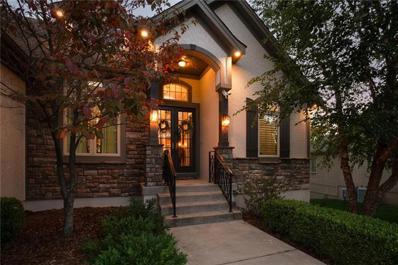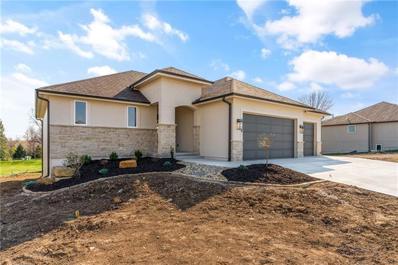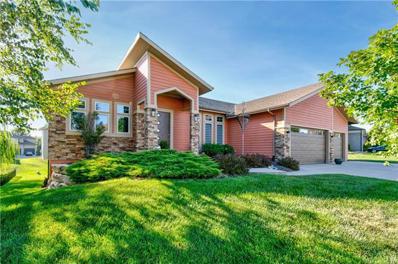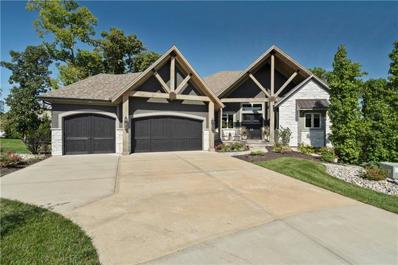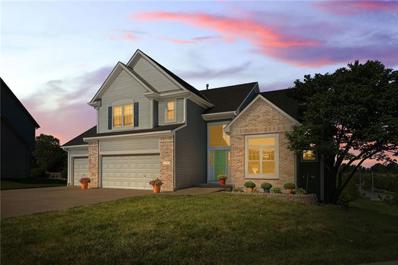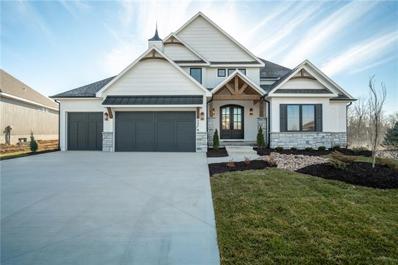Lees Summit MO Homes for Sale
- Type:
- Single Family
- Sq.Ft.:
- 3,001
- Status:
- Active
- Beds:
- 4
- Lot size:
- 6.83 Acres
- Year built:
- 2022
- Baths:
- 3.00
- MLS#:
- 2518066
- Subdivision:
- Windmill Ridge Estates
ADDITIONAL INFORMATION
Modern Luxury nestled upon an Outdoor Oasis! Stunning Design with all the Bells and Whistles, Perfectly Positioned on Nearly 7 Acres of Pure Paradise, minutes from Fine Dining and Plentiful Shopping. This One Checks all of the Boxes! Follow the Concrete and Pebble Walkway that leads to Covered Front Porch. Open the Door to Soaring Ceilings, Gorgeous Hardwoods and a Super Sleek, Floor to Ceiling Fireplace. You will Fall in Love with the Chef inspired Kitchen, Enormous Island, Double Door Refrigerator, and a Spectacular Designer Stove. The Main Floor Owner's Suite with its Spa Like Bath, His and Her Shower, Soaking Tub and Walk-In Closet. Also on the Main Floor, you will find a Flex Room that would be Perfect for a Home Office or 5th Bedroom. Outside you will Enjoy an Extra Large Covered Patio plus a True Barn/Stable that currently generates $750 monthly rent. Added to your Acreage is an Additional 30+ Acres of Common Ground, which is part of the Windmill Ridge Subdivision, with its Riding Trails, Rock Bottom Creek, Fishing Pond and Plentiful Wildlife. This Property, Truly has Everything You Could Ask For!!!!
- Type:
- Single Family
- Sq.Ft.:
- 1,877
- Status:
- Active
- Beds:
- 2
- Lot size:
- 0.33 Acres
- Year built:
- 1959
- Baths:
- 3.00
- MLS#:
- 2517978
- Subdivision:
- Roseland Heights
ADDITIONAL INFORMATION
Back on Market - Buyer couldn't provide proof of funds. The untapped potential offers an exciting opportunity for you to create your own storied history. This home boasts a classic brick ranch layout perfectly situated on a corner lot within walking distance to Downtown Lee's Summit. Enjoy the convenience of shopping, restaurants, and entertainment minutes away. The generous living room offers plenty of entertaining space and an abundance of natural light. While the main level family room provides a quiet place to sit and enjoy a fire in the lovely brick fireplace. The home offers an eat-in kitchen that would shine even brighter with some subtle cosmetic updates. The adjacent dining area is perfect for everyday meals or entertaining large gatherings. Just off the kitchen is an oversized laundry room that leads to both the garage and the backyard. The lower level offers endless potential for additional living space. The lower level bathroom is almost finished. You will fall in love with this home that has been loved by these owners for 26 years. It's time for the next generation to start their own memories within these walls. Come take a look to truly appreciate.
- Type:
- Single Family
- Sq.Ft.:
- 960
- Status:
- Active
- Beds:
- 3
- Lot size:
- 0.2 Acres
- Baths:
- 2.00
- MLS#:
- 2518035
- Subdivision:
- Craigmont
ADDITIONAL INFORMATION
Welcome to Lee's Summit! This cozy quaint home maintained for the last 20+ years by the homeowner! Close to most anything in Lee's Summit. 50 highway, grocery, major shopping distrcits are all a few minutes away! All Hardwood floors recently refinished, Kitchen cabinets freshly painted , Entire house freshly painted, new hardware and lighting/fans fixtures throughout the house. Enjoy the quiet neighborhood and the backyard backs up to green space. The exterior is stainless steel siding. The large private backyard is waiting to be enoyed by family and friends! There is a full unfinished basement waiting for your personal touches! This is a must see and your first home in the highly sought after area in Lee's Summit! Being sold As IS.
- Type:
- Single Family
- Sq.Ft.:
- 4,515
- Status:
- Active
- Beds:
- 5
- Lot size:
- 0.31 Acres
- Year built:
- 2012
- Baths:
- 5.00
- MLS#:
- 2517344
- Subdivision:
- Park Ridge
ADDITIONAL INFORMATION
Beautiful 5-Bedroom Home in Desirable Park Ridge Neighborhood. This stunning home, located in the top-rated Blue Springs School District, offers 5 bedrooms, 4.5 baths, and an ideal blend of luxury and comfort. Built in 2012, it feels almost brand new thanks to meticulous upkeep and recent high-end upgrades. Key Features: -Spacious Layout: Over 4,500 square feet, with 2,458 sq. ft. upstairs and 2,061 sq. ft. in the walkout lower level. -Prime Location: Great highway access and a 15-minute drive to 5 major hospitals -Modern Living: Enjoy an open floor plan, a large living room, and a primary suite with access to a screened-in back porch, 2 additional bedrooms on the main level and a deep 3-car garage with 12' ceilings. High-speed Google Fiber 2.0 is available for seamless connectivity. -Expansive Lower Level: This space offers a lot of natural light, 2 bedrooms, 2 baths, and 85% finished space, perfect for extra living areas. Laundry hookups are available both upstairs and downstairs. -Upgraded Finishes: The home boasts 12’ ceilings, 4.5" plantation shutters, solid wood floors, custom vanities, heated tile flooring in the primary bathroom and luxurious finishes. -Outdoor Serenity: Relax on the back porch overlooking a nature-filled walking trail. The fenced backyard is pet-friendly. -Comfort & Security: Enjoy updated air conditioning and peace of mind with an ADT security system, including 5 outdoor cameras. -Community Perks: The neighborhood features two pools, tennis/pickleball courts, workout space, meeting rooms for parties and walking paths. Don’t miss your chance to own this gem!
- Type:
- Single Family
- Sq.Ft.:
- 2,808
- Status:
- Active
- Beds:
- 4
- Lot size:
- 0.26 Acres
- Year built:
- 2022
- Baths:
- 3.00
- MLS#:
- 2517242
- Subdivision:
- Monticello
ADDITIONAL INFORMATION
AMAZING HOME READY TO MOVE IN! Bring your offers!! Only 2.5 years young- better than new! Professionally staged! Backing to neighborhood walking trail, and adjacent to common area. Discover your home sweet home in this stunning 4-bed, 3-bath home, meticulously crafted by TruMark- the popular Marie II plan . This 2808 sq ft reverse open plan seamlessly combines the living, dining, and kitchen areas. The kitchen boasts a striking center island, perfect for culinary creations and casual dining. Additionally, a butler's kitchen prep area and a walk-in pantry provide ample space for storage and preparation. The owner's suite is a true retreat. The en-suite primary bathroom comes complete with a luxurious soaker tub, a custom-tiled shower, his and her separate vanities and walk in closet adjacent to the convenient laundry room. Also on the main level, is a 2nd bedroom or use as a home office! The lower level is designed for entertainment and relaxation. A walk-up bar area is ideal for hosting guests, and two additional bedrooms offer versatility for guests or a home office/gym/playroom/hobby etc. The expansive rec room is perfect for family gatherings. Enjoy the outdoors to the fullest with a walk-out lot that leads to a fenced, spacious yard that backs to the area's walking trail!!!. The covered deck is an ideal spot for outdoor dining, while the large lower-level patio provides additional space for outdoor activities and relaxation. Freshly painted deck with stairs to fenced yard! Schedule a private viewing today to see how this home can elevate your daily living. Don't miss this opportunity to own a home that truly defines modern comfort and luxury! Neighborhood amenities include pool and walking trails and the location cannot be beat! Close to lakes, shopping, highways. VA assumable loan! Call agent for details! Taxes and sq footage are estimated and should be verified by buyers agent.
- Type:
- Single Family
- Sq.Ft.:
- 2,050
- Status:
- Active
- Beds:
- 4
- Lot size:
- 0.19 Acres
- Year built:
- 1987
- Baths:
- 3.00
- MLS#:
- 2516848
- Subdivision:
- Deerbrook
ADDITIONAL INFORMATION
Discover your perfect home in central Lee's Summit! This adorable, totally remodeled 4-bedroom, 3-bath residence is move-in ready and ideally situated near shopping, highways, and dining. Enjoy the perfect blend of traditional and modern touches, with abundant natural light flowing through every room. The large open living room features a stunning brick-trimmed fireplace, while the dining area seamlessly connects to an oversized patio—ideal for entertaining. The kitchen boasts a chic modern backsplash and freshly painted cabinets. Retreat to the spacious master bedroom, and enjoy all-new LVP flooring throughout. The refinished basement includes a full bath, an additional bedroom, and a roomy family room. Plus, the large fenced backyard offers a private oasis. Don’t miss this incredible opportunity!
- Type:
- Single Family
- Sq.Ft.:
- 3,588
- Status:
- Active
- Beds:
- 4
- Lot size:
- 0.31 Acres
- Year built:
- 2022
- Baths:
- 4.00
- MLS#:
- 2516871
- Subdivision:
- Woodside Ridge
ADDITIONAL INFORMATION
Don’t miss your chance to own this beautifully crafted Summerfield plan in one of Lee’s Summit’s most desirable neighborhoods. Nestled in the sought-after Reserve at Woodside Ridge, this home offers prime location and a host of modern conveniences. Smart home features include an electric vehicle charger, smart light switches for seamless outdoor and indoor lighting, a smart thermostat, and Ethernet wiring in every bedroom. The outdoor space is perfect for relaxation and entertaining, featuring a private deck with a cozy fireplace, overlooking a serene, tree-lined lot. Additionally, there's a spacious patio—ideal for gatherings with family and friends. Living in The Reserve at Woodside Ridge means enjoying more than just your home. The community offers easy access to highways, shopping, and the scenic Rock Island Trail. Exceptional amenities include a clubhouse, pool, pickleball court, hammock garden, and playground. Plus, your HOA dues cover trash, recycling, and paved walking trails throughout the neighborhood. This is an opportunity you won’t want to miss! Video Walkthrough: https://youtu.be/YgSqxE2WSZM
- Type:
- Single Family
- Sq.Ft.:
- 3,760
- Status:
- Active
- Beds:
- 4
- Lot size:
- 0.29 Acres
- Year built:
- 2012
- Baths:
- 5.00
- MLS#:
- 2516577
- Subdivision:
- Park Ridge
ADDITIONAL INFORMATION
Welcome to this inviting ranch-style home that combines luxury, comfort, and serene privacy. Step inside the main level, where you'll find two spacious bedrooms, a cozy office, and a convenient laundry room with sink, with three full baths and two half baths convenience is never compromised. The beautiful kitchen has huge island with lots of granite all around, spice racks surround the cooktop stove. The grand staircase, with its timeless elegance, always earns compliments from guests. The master bedroom is a true retreat offering plenty of space with its own entrance and direct access to a huge walk-in closet, sizeable owners bath with separate sinks, Jacuzzi tub, and large walk-in shower. The home is warmed by three beautiful fireplaces, one in the main living area, another on the deck for outdoor relaxation, and a third in the lower-level family room. Natural stone floors flow through the main living spaces, with plush carpeting in the bedrooms and living room for added comfort. The walk-out lower level is an entertainer's dream, featuring a large bar, space for a pool table, a bedroom with large walk-in closet and very nice bathroom, and a spare room currently used as a workout area. Outdoors, a black wrought iron fence surrounds the yard, which opens to peaceful walking trails, and no neighbors behind—just nature—you’ll love the tranquil setting, and a sprinkler system to keep the grass green. The HOA provides access to a gym, pool, community park, and more walking trails. Plus, new carpet throughout main floor, with zoned heating and cooling, this home is perfect for year-round comfort, security and intercom system.
- Type:
- Single Family
- Sq.Ft.:
- 2,827
- Status:
- Active
- Beds:
- 3
- Lot size:
- 0.2 Acres
- Baths:
- 3.00
- MLS#:
- 2516733
- Subdivision:
- Park Ridge Manor
ADDITIONAL INFORMATION
Custom Build Job
- Type:
- Single Family
- Sq.Ft.:
- 3,553
- Status:
- Active
- Beds:
- 3
- Lot size:
- 0.69 Acres
- Year built:
- 2008
- Baths:
- 4.00
- MLS#:
- 2516372
- Subdivision:
- Park Ridge Summit
ADDITIONAL INFORMATION
NEW PRICE! Stunning custom-designed home with a beautiful Inground Pool. This amazing reverse 1 1/2 sty is in a culdesac on a premium walk-out lot. It adjoins wooded greenspace to the north with a concrete walking path. Enormous Covered Deck extends the entire back of the home and looks out over the Pool. Large patio under the covered deck. Upgrades include: Plantation Shutters, whole-house built-in speaker system, custom lights throughout, massive front door featuring custom exterior lights, appliances are less than 5 years old including a gas stove. Main floor primary bedroom suite. Main floor laundry. Beautiful dining room custom designed with large columns giving it a majestic feeling. The FINISHED LOWER LEVEL walks out to the patio. 2 bedrooms in the lower level plus a large wet bar area with full-sized refrigerator and dishwasher. 2 more full baths in the lower level with an enormous family room. CLICK ON THE VIDEO for a WALKTHROUGH VIDEO TOUR.
- Type:
- Single Family
- Sq.Ft.:
- 2,867
- Status:
- Active
- Beds:
- 5
- Lot size:
- 0.21 Acres
- Year built:
- 2015
- Baths:
- 4.00
- MLS#:
- 2516240
- Subdivision:
- Brooks Farm
ADDITIONAL INFORMATION
Welcome to this beautifully updated and meticulously maintained home! The newly designed and expanded covered patio is an entertainers delight! Fresh landscaping surrounds the home and patio to include outdoor lighting. The third garage bay driveway has been extended as a full pour adding to the ease and extra space for parking. Upon entering the home, you will notice how lots of natural light filters in. Open concept living with well appointed kitchen, dining and living room, beautiful granite countertops and tile backsplash, large island with storage and beverage fridge. Freshly painted exterior and interior in neutral color palette and convenience of LVP flooring throughout! Laundry room is in upper level adjacent to 4 bedrooms. Huge primary suite has two walk-in closets and en-suite bath complete with double vanity and separate shower and tub and water closet. 5th bedroom is located in lower level as well as another room that could be utilized as a family room, game room, theatre room, study or 6th non-conforming bedroom. The choice is yours! This home is conveniently located within the highly sought after Lee's Summit West School district. It combines modern amenities with a fantastic location. Don't miss out on the opportunity to make this beautiful property your own! Schedule a tour today!
- Type:
- Single Family
- Sq.Ft.:
- 2,161
- Status:
- Active
- Beds:
- 3
- Lot size:
- 0.16 Acres
- Year built:
- 2024
- Baths:
- 3.00
- MLS#:
- 2515966
- Subdivision:
- Pryor Ridge
ADDITIONAL INFORMATION
The gorgeous Danbury, Reverse 1.5 story home by Inspired Homes is a MUST SEE. Affordable, high quality main floor living at its finest featuring 10ft ceilings throughout main floor, a wide-open living area that overlooks your large, covered patio! Kitchen features custom cabinetry, walk-in corner pantry, extended kitchen island, upgraded appliances and quartz & granite countertops! Main floor primary bedroom/bathroom suite has trayed ceiling, spacious shower and large walk-in closet. Owner's entry features custom, built-in desk and boot bench. Main floor laundry located right off the owner's entry. Your finished lower level includes 2 large bedrooms, plus full bathroom, spacious rec room and large unfinished space perfect for storage. Extended garage bays give you ample space for cars plus more. **Pryor Ridge offers its homeowners a full community amenity package that includes a playground, open green space, walking trails, basketball & pickleball courts, off-leash dog park and junior-competition sized swimming pool with shade cabanas. ***BUY WITH PEACE OF MIND, the convenience of new construction backed by a 2-10 Home Warranty, offering 10 year structural, 2 year mechanical, 1 year workmanship.
- Type:
- Single Family
- Sq.Ft.:
- 4,634
- Status:
- Active
- Beds:
- 4
- Lot size:
- 0.26 Acres
- Year built:
- 2014
- Baths:
- 4.00
- MLS#:
- 2515031
- Subdivision:
- Raintree Lake
ADDITIONAL INFORMATION
Extraordinary custom reverse 1.5 design along beautiful Raintree Lake's north shore, enjoy Cass County luxury lake-style living in accredited Lee's Summit R-7 school district. Abundant custom cabinetry throughout, car-siding vaulted ceilings, hard to find walnut hardwood flooring, floor to ceiling fireplace facing; an array of upgrades literally in every room. This is the home-entertaining enthusiasts dream come true, uniquely designed to host your largest gatherings. Kitchen features oversized center island, dual sinks, a breakfast area and walk-in pantry with desk space. Main-level primary bedroom with spacious walk-in closet attach's to laundry room. Fully finished lower-level with walk-out features 3 bedrooms, 2 full bathrooms and partial kitchen area adjacent to oversized family room. Covered deck and covered lower-level patio. Lower-level garage is 407 s.f. Exceptional lake community with good variety of on the water activities right outside your door.
- Type:
- Single Family
- Sq.Ft.:
- 3,000
- Status:
- Active
- Beds:
- 4
- Lot size:
- 0.28 Acres
- Year built:
- 2023
- Baths:
- 4.00
- MLS#:
- 2514916
- Subdivision:
- The Retreat At Hook Farms
ADDITIONAL INFORMATION
Builder added a Metal fence & this Home is Move in Ready! Lower than reproduction Price!! Reverse 1.5 Story/Ranch on a Flat lot. Beautiful new home by Walker Construction featuring 3 bedrooms on the main level and a gorgeous wall of windows that allows beams of natural light. The entrance to the home showcases rustic beams and gorgeous tiled floor. Lower level has a Private 4th bedroom and an enormous recreation room complete with a wet bar and a stunning feature wall on which to place your enormous TVs! This is an entertainer's dream. It is also a perfect fit for multi-generational living. Located in the Retreat at Hook Farms, Hunt Midwest’s newest and fastest-growing Lee’s Summit community featuring 65+ acres of green space and a community pool. Wooded walking trails, community garden coming soon. *Taxes, room sizes are estimated.
$2,000,000
2804 NW Nutall Court Lee's Summit, MO 64081
- Type:
- Single Family
- Sq.Ft.:
- 5,029
- Status:
- Active
- Beds:
- 4
- Lot size:
- 0.51 Acres
- Year built:
- 2017
- Baths:
- 5.00
- MLS#:
- 2514328
- Subdivision:
- Winterset Valley
ADDITIONAL INFORMATION
Incredible opportunity for private lot & stunning custom home. All stucco exterior, cut stone & massive cedar timbers, gorgeous landscape feels like mountain retreat. Tall double doors greet you at the covered front porch, opens to 11 x 14 entry. Open plan, 12' ceilings, varied width walnut floors through entire living area. Great room w/stone fireplace, lighted floating shelves. Massive folding glass doors open to lanai w/remote screens. Kitchen is a dream, custom cabinets w/many large full-extend drawers, lighted glass front cabinets & hood over gas cooktop. Huge island w/storage & seating. Back kitchen has 2nd oven, additional storage & counterspace & large pantry. Primary suite has door out to screened in lanai, spa bathroom w/soak tub & separate shower w/wall & rain shower heads. 12x14 closet has dresser, bonus closet behind mirror & direct access to laundry. Guest suite on opposite side of main level has private bath & walk-in closet. Powder room off great room. Off kitchen a pocket office w/ floating shelves, mudroom space, coat & linen closets. 2nd deck, 12 x 15, mostly covered, off kitchen is ideal for grill w/gas line. Wide staircase leads to lower level with 11' ceilings. Open family room has wet bar w/full size refrigerator, dishwasher, microwave. Plenty of space for media, pool table, games/dining. Large slider leads to covered flagstone patio, to large open deck space, a patio with built-in gas starter firepit, additional covered patio w/built-in grill, area ideal for hot tub. The outdoor living space offered is unmatched. Ultimate privacy backing to dense treed greenspace. Entire home has zoned sound system. Halo water system w/Nuvo filter & softener. Interior painted 2023, exterior painted 2024. 2nd laundry in lower level, large storage area. 6 TVs, all surround sound speakers on both levels (walls & ceilings) will remain. Upgraded electrical includes custom fixtures & dimmers, lighted glass front cabinets, floating shelves, exterior/landscape lights
- Type:
- Single Family
- Sq.Ft.:
- 2,572
- Status:
- Active
- Beds:
- 3
- Lot size:
- 0.24 Acres
- Year built:
- 1994
- Baths:
- 3.00
- MLS#:
- 2514211
- Subdivision:
- Lake Ridge Meadows
ADDITIONAL INFORMATION
Beautifully maintained home in Lake Ridge Meadows! Situated on a large corner lot, this 3 bedroom home boasts soaring ceilings, large bedrooms, multiple living spaces, and storage galore! The kitchen has been updated with beautiful quartz countertops and new backsplash to match. Updated bathroom fixtures modernize all 3 bathrooms. You will also find some new light fixtures both inside and out! Every level is welcoming and each space is bright and open. The location also couldn't be more desirable nestled between 470, Lake Jacomo, and Blue Springs Lake making the trek to business or leisure convenient. The neighborhood is gorgeous, great for walks, runs, or bike rides and the home is within walking distance to the nearby Delta Woods Middle School. You will feel right at home as soon as you walk through the door, come check it out today!
- Type:
- Single Family
- Sq.Ft.:
- 2,692
- Status:
- Active
- Beds:
- 4
- Lot size:
- 0.33 Acres
- Baths:
- 4.00
- MLS#:
- 2514243
- Subdivision:
- Woodland Oaks
ADDITIONAL INFORMATION
Introducing the Glenbrook by the talented Bellah Homes! Double 8ft entry doors as soon as you enter! Engineered hardwoods throughout the main floor! Upgraded trim package! Extended kitchen island with upgraded quartz counters! Covered patio off the main floor. Custom tiled Master shower with dual showerheads. Bathrooms include quartz vanities and tile floors. Upgraded Berber stair carpet! Walkout basement to covered patio! Custom wood-trimmed overhead garage doors! While living in Woodland Oaks, enjoy the benefits of exclusive amenities in the surrounding area, including Lake Jacomo! Woodland Oaks is also a short walk away from Legacy Park, with a state-of-the-art community center, and the Legacy Park Amphitheater. Enjoy miles of walking trails, a disc golf course, and sports facilities for all ages, all in a convenient location to your home. Home is under construction and final pricing is subject to change.
- Type:
- Single Family
- Sq.Ft.:
- 3,405
- Status:
- Active
- Beds:
- 4
- Lot size:
- 0.17 Acres
- Baths:
- 3.00
- MLS#:
- 2514456
- Subdivision:
- Park Ridge Manor
ADDITIONAL INFORMATION
New Reverse Floor Plan from McGraw Custom Homes
- Type:
- Single Family
- Sq.Ft.:
- 1,668
- Status:
- Active
- Beds:
- 3
- Lot size:
- 0.21 Acres
- Year built:
- 1991
- Baths:
- 3.00
- MLS#:
- 2513790
- Subdivision:
- Crystal View Estates
ADDITIONAL INFORMATION
Welcome to your move-in-ready retreat in one of Lee's Summit's most desirable neighborhoods! This beautifully maintained home features new LVP flooring and stylish dark-stained woodwork throughout. The spacious kitchen and dining area are perfect for hosting gatherings, while the finished lower level offers a recreation room with a wet bar and a convenient half bath. Outside, you’ll find a private, level backyard that’s perfect for summer fun. With a privacy fence already in place, it’s ready for relaxation and play. Plus, brand new windows are being installed, enhancing both comfort and efficiency. Enjoy the convenience of being centrally located to all that Lee's Summit has to offer. This home is ready for you to make it your own—don’t miss out on this fantastic opportunity!
- Type:
- Single Family
- Sq.Ft.:
- 1,350
- Status:
- Active
- Beds:
- 3
- Lot size:
- 0.14 Acres
- Year built:
- 2022
- Baths:
- 2.00
- MLS#:
- 2513300
- Subdivision:
- Woodlawn Estates
ADDITIONAL INFORMATION
Why wait to build when this Brenner ranch is ready for you NOW! This modern, straight ranch combines practicality with the "luxury" package (an $11,000 build option). Welcoming and open floor plan includes stylish LVP flooring throughout main living areas & hallway. The kitchen is thoughtfully appointed with quartz countertops, upgraded stainless steel appliances, a spacious island, subway tile backsplash and a pantry. The master suite has a spacious walk in closet and en-suite bathroom featuring a double vanity, an oversized tile shower and tile floors. Bedrooms 2 and 3 are situated away from the master and both have their own walk-in closets. Low maintenance exterior has vinyl siding with stone trim. The Woodlawn Estates community features a pool, playground, pond with a fishing pier and more! Fantastic location close to highways, shopping and is part of the Lee's Summit School District. Don't wait months for a build job...come check out this gem today!
- Type:
- Single Family
- Sq.Ft.:
- 3,850
- Status:
- Active
- Beds:
- 5
- Lot size:
- 0.38 Acres
- Year built:
- 2001
- Baths:
- 4.00
- MLS#:
- 2512929
- Subdivision:
- Bridlewood
ADDITIONAL INFORMATION
Welcome to this stunning atrium split-level home, where contemporary design meets spacious living. Featuring 5 bedrooms and 3 bathrooms, this meticulously maintained residence offers a perfect blend of comfort and style. Upon entry, you are greeted by a dramatic atrium foyer that fills the home with natural light, creating an inviting ambiance. The main level boasts an open floor plan with a kitchen, dining area, and sitting area to enjoy that after-dinner glass of wine, ideal for both cooking and entertaining. The lower level features a cozy family room with a fireplace, perfect for relaxing evenings with loved ones. Upstairs, the main suite offers a private retreat with a spa-like en-suite bathroom and ample closet space. Additional bedrooms provide versatility for guests, home offices, or hobbies. Enjoy the landscaped backyard oasis, complete with a patio for al fresco dining and a lush lawn for outdoor activities. The home is located in a cul-de-sac with a green space. There are no backyard neighbors. Located in the desirable Briddlewood neighborhood with top-rated Lees Summit schools and convenient access to amenities, this home offers the ultimate in suburban living. Don’t miss the opportunity to make this atrium split-level gem your own. Schedule your showing today and experience the charm and comfort this home has to offer.
- Type:
- Single Family
- Sq.Ft.:
- 3,080
- Status:
- Active
- Beds:
- 4
- Lot size:
- 0.33 Acres
- Year built:
- 2024
- Baths:
- 4.00
- MLS#:
- 2511037
- Subdivision:
- Napa Valley
ADDITIONAL INFORMATION
Walker's all-new Rev 1.5 plan is a stunning home located in a tranquil setting, backing to water and greenspace. This beautiful home features a spacious great room with a floor-to-ceiling stone fireplace and hardwood floors. The light and bright kitchen boasts a large island with an apron-front sink, recirculating stove hood, built-in microwave, soft-close drawers and doors, and a Butler Pantry. The main level of this home features two bedrooms, while the finished walkout lower level has an additional two bedrooms, a family room, and a third full bath. The walk-up wet bar is a great addition, perfect for entertaining guests or enjoying a night in with family. The covered 17x12 deck includes an outdoor fireplace for the perfect spot to enjoy the beautiful views of the water and greenspace, while the large walk-out lot provides easy access to the outdoors. This home is a great option for anyone looking for a functional and beautifully designed living space in a serene setting. Please note that the photos provided are of a previously completed spec home, and some features may not be included.
$1,159,900
369 NW Patch Court Lee's Summit, MO 64081
- Type:
- Single Family
- Sq.Ft.:
- 3,453
- Status:
- Active
- Beds:
- 5
- Lot size:
- 0.43 Acres
- Year built:
- 2024
- Baths:
- 4.00
- MLS#:
- 2511379
- Subdivision:
- Woodside Ridge
ADDITIONAL INFORMATION
Custom Maplewood III by JFE Construction. Unique curved staircase to second level with a cat walk. Large multi-level windows in the great room overlook the treed backyard. The dining room has oversized glass sliding doors that open up to a vaulted deck with fireplace. Main level master has a spa like master bathroom and custom walk-in closet. On the second level there is a large loft area that is a perfect hangout spot. The Reserve at Woodside Ridge offers a convenient location to highway access, shopping centers, and the Rock Island Trail. The amenities complex features: a club house, pool, pickleball court, hammock garden, and playground area. The HOA dues also include trash, recycling, and paved walking trails. You still have time to make selections. Pictures are of a previously finished home.
- Type:
- Single Family
- Sq.Ft.:
- 3,211
- Status:
- Active
- Beds:
- 4
- Lot size:
- 0.24 Acres
- Year built:
- 2024
- Baths:
- 3.00
- MLS#:
- 2511378
- Subdivision:
- Pryor Ridge
ADDITIONAL INFORMATION
MAY COMPLETION - Inspired Homes introduces the stunning Contemporary Elevation of its newest Reverse 1.5 floorplan, the WINDSOR. This home has A+ curb appeal with a darker exterior color, upgraded stone & garage doors, not to mention the landscaping! This model features 4 bedrooms and 3 full baths. The welcoming Great Room has two focal points-the wall of windows & the transitional-style fireplace with bookcases flanking it. A chef's delight kitchen with maple cabinets, gas cooktop with built-in appliances, prep pantry & more. Oversized back covered deck with separate concrete patio with a Daylight basement package perfect for outdoor fun and entertaining. There are wood floors or tile floors on the entire main level. Relax in the spa-like Primary Suite with a beautiful tiled shower & free standing tub. The well designed closet even has 3rd row pulldowns & a door to the Laundry Room with sink. The 2nd bedroom on the main floor could also be used as a study. Downstairs is the entertaining hub of the home with a stone fireplace & wet bar. Also in the lower level you will find 2 secondary bedrooms & 1 full bathroom. Enjoy Pryor Ridge's convenient location with easy access to everything....plsu the community's premiere amenity complex that features a sparkling jr-competition sized pool, playground, basketball & pickleball courts, off-leash dog park, open green space and walking trails. (PHOTOS OF A PREVIOUSLY BUILT MODEL - HOME WILL BE SIMILAR)
- Type:
- Single Family
- Sq.Ft.:
- 3,029
- Status:
- Active
- Beds:
- 4
- Lot size:
- 0.24 Acres
- Year built:
- 2024
- Baths:
- 3.00
- MLS#:
- 2511348
- Subdivision:
- Pryor Ridge
ADDITIONAL INFORMATION
MAY COMPLETION - Welcome home to the Fairfield Expanded by Inspired Homes! This home boasts over 3,000 SF and is situated on a WALKOUT lot in Phase 2 of Pryor Ridge. LIMITED DESIGN SELECTIONS AVAILABLE for you to personalize this home at the Inspired Homes Design Studio! This home will feature an expanded 20’ low maintenance deck with aluminum rails, composite decking & stairs leading down to a lower patio. Inspired Homes also includes extra deep garages, full yard sod and irrigation systems, garage openers and gas cooktop with built in SS GE Profile appliances, low-e Pella windows and doors, custom wood cabinetry, tray ceilings, and so much more! Designer options for this home will feature wood trim ceiling & wall details, upgraded lighting, a large primary shower, upgraded quartz countertops, direct access to laundry room from the primary closet, and a HUGE walk-in pantry! Finished basement features custom wetbar, 2nd fireplace, 2 beds, full bath and plenty of unfinished space for storage.
  |
| Listings courtesy of Heartland MLS as distributed by MLS GRID. Based on information submitted to the MLS GRID as of {{last updated}}. All data is obtained from various sources and may not have been verified by broker or MLS GRID. Supplied Open House Information is subject to change without notice. All information should be independently reviewed and verified for accuracy. Properties may or may not be listed by the office/agent presenting the information. Properties displayed may be listed or sold by various participants in the MLS. The information displayed on this page is confidential, proprietary, and copyrighted information of Heartland Multiple Listing Service, Inc. (Heartland MLS). Copyright 2025, Heartland Multiple Listing Service, Inc. Heartland MLS and this broker do not make any warranty or representation concerning the timeliness or accuracy of the information displayed herein. In consideration for the receipt of the information on this page, the recipient agrees to use the information solely for the private non-commercial purpose of identifying a property in which the recipient has a good faith interest in acquiring. The properties displayed on this website may not be all of the properties in the Heartland MLS database compilation, or all of the properties listed with other brokers participating in the Heartland MLS IDX program. Detailed information about the properties displayed on this website includes the name of the listing company. Heartland MLS Terms of Use. Heartland MLS GRID DMCA Notice. |
Lees Summit Real Estate
The median home value in Lees Summit, MO is $361,860. This is higher than the county median home value of $212,500. The national median home value is $338,100. The average price of homes sold in Lees Summit, MO is $361,860. Approximately 73.81% of Lees Summit homes are owned, compared to 20.93% rented, while 5.26% are vacant. Lees Summit real estate listings include condos, townhomes, and single family homes for sale. Commercial properties are also available. If you see a property you’re interested in, contact a Lees Summit real estate agent to arrange a tour today!
Lees Summit, Missouri has a population of 100,734. Lees Summit is more family-centric than the surrounding county with 36.16% of the households containing married families with children. The county average for households married with children is 28.36%.
The median household income in Lees Summit, Missouri is $101,399. The median household income for the surrounding county is $60,800 compared to the national median of $69,021. The median age of people living in Lees Summit is 38.8 years.
Lees Summit Weather
The average high temperature in July is 87.88 degrees, with an average low temperature in January of 19.64 degrees. The average rainfall is approximately 43.1 inches per year, with 14.04 inches of snow per year.
Nearby Homes for Sale
Lees Summit Zip Codes



