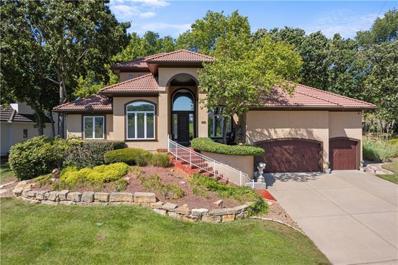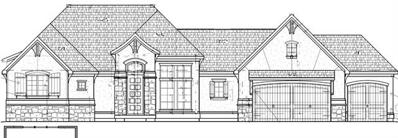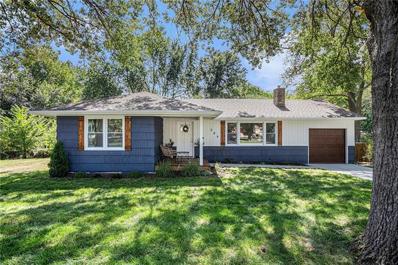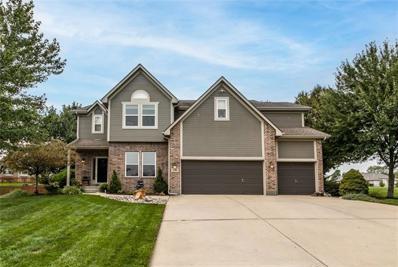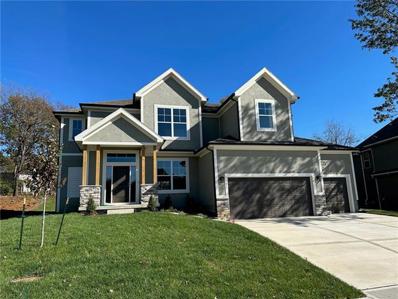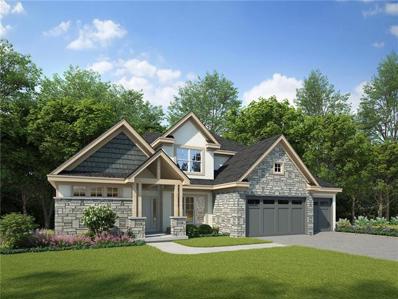Lees Summit MO Homes for Sale
- Type:
- Single Family
- Sq.Ft.:
- 5,137
- Status:
- Active
- Beds:
- 3
- Lot size:
- 0.53 Acres
- Year built:
- 1999
- Baths:
- 5.00
- MLS#:
- 2510081
- Subdivision:
- Lakewood
ADDITIONAL INFORMATION
Discover luxury and comfort in this stunning, 3 bedroom and 2 bonus room (5 total), well-maintained property located in the highly sought-after Lakewood subdivision. With views of the golf course, this home is a perfect blend of elegance and functionality. Key Features: The spacious kitchen features vaulted ceilings. High ceilings throughout the home enhance the feeling of space and luxury. Two master bedrooms provide comfort for homeowners and guests alike. Cozy up in front of the indoor fireplace on chilly evenings. Beautiful wood floors throughout the main level add warmth and elegance to the home. Two laundry areas provide added convenience for busy households. There is a basketball court with a scoreboard located in the garage. The back yard is fully fenced. The expansive patio with outdoor fireplace is perfect for outdoor dining, relaxation, and entertaining guests. With a neighbor on only one side, this home offers more privacy. A picturesque pond and waterfall greet you at the entry, adding to the home’s charm and tranquility. In a hidden security room with a safe is a 16-camera security system to ensure your peace of mind. The large, finished basement features two bonus rooms, perfect for a gym or guests. Enjoy hours of entertainment with a pool table included with the home This exceptional property is perfect for those seeking a luxurious, private, and well-appointed home in a prime location. Don’t miss the opportunity to make this exquisite residence your own!
- Type:
- Single Family
- Sq.Ft.:
- 3,243
- Status:
- Active
- Beds:
- 4
- Lot size:
- 0.32 Acres
- Baths:
- 4.00
- MLS#:
- 2509856
- Subdivision:
- Park Ridge Manor
ADDITIONAL INFORMATION
Custom Build Job
- Type:
- Single Family
- Sq.Ft.:
- 2,850
- Status:
- Active
- Beds:
- 4
- Lot size:
- 0.21 Acres
- Year built:
- 2024
- Baths:
- 4.00
- MLS#:
- 2508968
- Subdivision:
- Eagle Creek
ADDITIONAL INFORMATION
The amazing Lexington II by McFarland Dalton Builders is located in the much coveted Eagle Creek subdivision by Hunt Midwest. It is an open and spacious 4 bedroom 3 1/2 bath, 3 car garage 2 story home. Retreat to the luxurious master suite upstairs featuring a spacious bedroom, a spa-like bathroom, and a walk-in closet designed to accommodate an extensive wardrobe. The home is nestled in a lovely cul-de-sac. Last chance to enjoy a NEW Home in Eagle Creek! Home is under construction. Pictures of the completed home are of a previous model. Estimated completion date is April.
- Type:
- Single Family
- Sq.Ft.:
- 1,636
- Status:
- Active
- Beds:
- 3
- Lot size:
- 0.13 Acres
- Year built:
- 2024
- Baths:
- 2.00
- MLS#:
- 2508906
- Subdivision:
- Woodlawn Estates
ADDITIONAL INFORMATION
Experience the perfect blend of comfort and modern living in the Magnolia floor plan, a beautifully designed home featuring 3 bedrooms and 2 baths. The open-concept kitchen serves as the heart of the home, boasting quartz countertops, a stylish tile backsplash, and luxury vinyl plank (LVP) flooring that flows seamlessly through the kitchen, dining area, great room, and hallways. The inviting Primary Suite offers a peaceful retreat with a luxurious glass-enclosed shower and a spacious walk-in closet for ultimate convenience and style. The home’s stunning stone-accented front elevation delivers impressive curb appeal, making a statement from the moment you arrive. Nestled in a vibrant, up-and-coming community, this home offers access to exceptional amenities, including a swimming pool, playground, fire pit, and pickleball and basketball court (coming soon). For outdoor enthusiasts, the community also features a grass-seating amphitheater and a fishing pond, creating the perfect setting for relaxation and entertainment. Owning your dream home has never been
- Type:
- Single Family
- Sq.Ft.:
- 1,350
- Status:
- Active
- Beds:
- 3
- Lot size:
- 0.13 Acres
- Baths:
- 2.00
- MLS#:
- 2508905
- Subdivision:
- Woodlawn Estates
ADDITIONAL INFORMATION
The Aspen by Ashlar Homes. This stunning straight ranch offers the ease of main-level living with 3 bedrooms and 2 full baths. The modern kitchen is a dream, featuring quartz countertops, a stylish tile backsplash, an oversized island, a pantry, and sleek stainless steel appliances. The Primary Suite is your personal retreat, complete with a double vanity, a walk-in shower, and a spacious walk-in closet. Bedrooms 2 and 3 each offer walk-in closets and plush carpeting for added comfort. A second full bath with a shower/tub combination adds convenience for family or guests. Outside, you’ll love the vibrant community amenities, including a sparkling pool, amphitheater with grass seating, a playground, a cozy fire-pit, a pond for fishing, and even a pickle-ball and baseketball court (Coming Soon)! Schedule your tour today!
- Type:
- Single Family
- Sq.Ft.:
- 2,026
- Status:
- Active
- Beds:
- 4
- Lot size:
- 0.2 Acres
- Baths:
- 3.00
- MLS#:
- 2508898
- Subdivision:
- Reserve At Stoney Creek
ADDITIONAL INFORMATION
Ask us how you can save up to $2000 in Seller paid closing cost credits on this move-in ready home! Some photos staged for inspiration. Photos are of a previously built Serenity. Discover tranquility in the heart of your home with our Serenity floorplan's captivating 4-bedroom, 2.5-bath 2-story haven designed for modern living. Unwind in the expansive primary bedroom suite, complete with a generously sized primary closet seamlessly linked to the convenience of an adjacent laundry room. The grand Foyer welcomes you leading to the spacious Living Room, seamlessly connected to the Dining and Kitchen areas, where a Walk-in Pantry adds an extra touch of practical function. This home features a Craftsman elevation, daylight window package and deck. Interior photos are of a previously built home. Please see attached design selections for more details on this home's decor selections. This home features our Enhanced Stylish & Smooth' Curated Design Package plus we've added a cozy fireplace in the living room. set of (3) transom windows in the primary bedroom for added natural light. Stoney Creek HOA fee only $590 annually includes trash, recycling, planned social activities, clubhouse, 3 pools, walking trails, playground, volleyball and sidewalks adjacent to Osage Trails Park.
- Type:
- Single Family
- Sq.Ft.:
- 3,380
- Status:
- Active
- Beds:
- 5
- Lot size:
- 0.11 Acres
- Baths:
- 5.00
- MLS#:
- 2508684
- Subdivision:
- New Longview
ADDITIONAL INFORMATION
Huge Price Reduction. Just in time for the holidays. Check out this fantastic home in the desirable New Longview subdivision. Located in a highly rated school district and a short walk to the elementary school. This subdivision is a traditional neighborhood design that meets modern convenience in location and construction. The home is built with a welcoming front porch, 4 spacious bedrooms (including two master suites), tons of closet space, second floor laundry, formal dining room, eat-in kitchen, and a lovely screened porch just off the ample family room. Enjoy the feel of the spacious high ceilings, crown molding, big windows, and wood floors that give this home a great vibe. Don’t miss the finished 1-bedroom carriage house over the garage that can serve as additional space for your family, in-laws quarters, home office space, or an income-producing rental property. Recent upgrades are the furnace and both A/C units some interior paint and most carpet on the second floor. The huge unfinished basement offers unlimited potential and and opportunity for additional updates. Everyone loves the award-winning elementary school just two blocks away, the green spaces, the playground, the private fishing pond, and the big pool that’s home to a stellar swim team! Come see this beauty!
- Type:
- Single Family
- Sq.Ft.:
- 1,550
- Status:
- Active
- Beds:
- 2
- Lot size:
- 0.17 Acres
- Baths:
- 2.00
- MLS#:
- 2508551
- Subdivision:
- Trails Of Park Ridge
ADDITIONAL INFORMATION
Welcome to your dream home in Jackson County’s premier maintenance provided community! This stunning new construction offers the perfect blend of comfort and luxury. This home is complete and ready for you to move right in! As you step inside, you'll be greeted by a well-designed floor plan that is ideal for main level living. The home features two bedrooms and two bathrooms spread across 1550 square feet of beautifully crafted space. The highlight of this home is the luxurious master suite, providing a peaceful retreat at the end of the day. Imagine enjoying cozy evenings by the fireplace in the great room, or sipping your morning coffee on the covered patio overlooking the serene surroundings while your inground sprinkler system keeps your yard in tip top shape! The unfinished lower level presents a blank canvas, ready for your personal touch to create additional living space or entertainment areas. Rest easy knowing that the builder offers a one-year home warranty for your peace of mind. Outside, this community offers an array of amenities for its residents, including three neighborhood pools, a tennis and pickleball court, a workout facility, and scenic walking trails. Whether you prefer an active lifestyle or simply enjoy relaxing in a beautiful environment, this community has something for everyone. Don't miss out on this rare opportunity to own a new construction home in a sought-after location with unparalleled amenities. Schedule a viewing today and start envisioning your future in this fantastic home!
- Type:
- Single Family
- Sq.Ft.:
- 1,020
- Status:
- Active
- Beds:
- 2
- Lot size:
- 0.22 Acres
- Year built:
- 1957
- Baths:
- 1.00
- MLS#:
- 2508173
- Subdivision:
- Bayles Addition
ADDITIONAL INFORMATION
Charming, fully updated ranch in the heart of downtown Lee's Summit! Perfect location to walk to all your favorite shops and restaurants! 2 bedroom /1 bath with everything practically brand new in this home. $100k in updates! Main level laundry, HVAC 2013 , hot water heater and sump pump in 2024, roof 5 yrs old, both decks brand new, new windows and doors, new carpet & LVP, new kitchen cabinets, granite and appliances, bathroom has gorgeous wall paper, new tile and vanity etc, new driveway and sidewalk. Basement is clean and painted but unfinished with entrance from one car garage or backyard. You won't want to miss this beautiful home on a corner lot with amazing location! Back on the Market no fault of seller. Seller has made all important repairs to home found on inspection.
- Type:
- Single Family
- Sq.Ft.:
- 5,700
- Status:
- Active
- Beds:
- 5
- Lot size:
- 0.38 Acres
- Year built:
- 2007
- Baths:
- 6.00
- MLS#:
- 2507848
- Subdivision:
- Park Ridge Summit
ADDITIONAL INFORMATION
You'll be impressed with all the special features of this gorgeous custom 1.5-story chateau-style home on an estate-sized lot! Dramatic stonework, circle drive, spacious 3-car garage, and beautiful landscaping. Award-winning Blue Springs School District. The interior features a two-story grand entry, a study/den with French doors, soaring vaulted ceilings, an open floor plan with a great room, a dining area, and a grand staircase. The lovely main-level master suite has a cozy stone fireplace wall and access to the balcony/deck. The chef’s kitchen is made for entertaining guests and even has a butler’s pantry/dirty kitchen with a separate gas stove and a vented hood. The mud room from the garage walks into the laundry room and a half bath right off the kitchen. The hearth room addition extends even more comfortable space to spend time with friends and family. 3 bedrooms upstairs all have their own full bath and walk-in closets, and there is a loft/play area as well. 2 large recently updated and expanded Trex composite decks overlook a walk-out lot that backs to a walking trail and a beautifully treed greenspace! Over 2000 square feet of finished living space in the lower level including a 2nd kitchen/bar, a media room, a huge family/rec room, an exercise room, custom-built storage closets, a 5th bedroom, and a 5th full bathroom. This is truly a one-of-a-kind home. Book a showing today!
- Type:
- Single Family
- Sq.Ft.:
- 1,750
- Status:
- Active
- Beds:
- 3
- Lot size:
- 0.21 Acres
- Year built:
- 2022
- Baths:
- 2.00
- MLS#:
- 2507127
- Subdivision:
- Hook Farms
ADDITIONAL INFORMATION
Welcome to this beautifully maintained 3-bed, 2-bath true ranch home nestled in the Hook Farms subdivision where all homes are less than 2 years old. This stunning property features main-level laundry for your convenience and a mudroom perfectly situated next to the 3-car garage. The eat-in kitchen is a true highlight, boasting an island, new appliances, and a pantry. Step outside to enjoy a back patio set over Colorado river rock, surrounded by gorgeous butterfly bushes and a variety of trees, offering an outdoor retreat. The new fence, complete with a double gate for easy access for your ride-on mower, adds practicality and a special touch to the property. The home also offers an unfinished full basement with egress windows and pre-installed studs, making it easier to add additional living space if desired. As an added bonus, the seller is offering $6,000 to $10,000 to buy down your interest rate or assist with closing costs—making this dream home even more attainable! Don’t miss your chance to own this incredible property. Schedule your private tour today!
- Type:
- Single Family
- Sq.Ft.:
- 3,260
- Status:
- Active
- Beds:
- 5
- Lot size:
- 0.25 Acres
- Year built:
- 2024
- Baths:
- 5.00
- MLS#:
- 2507158
- Subdivision:
- Summit View Farms
ADDITIONAL INFORMATION
Almost finished. Move in Ready! In a culdesac close to the pool at the back of the subdivision. On a large lot, Lot is 10,901 SF. It Is Open And Grand Inside. This has 550 SF finished Lower Level in addition to the 2710 SF above ground! Unique Details Set This Home Apart, Starting With Side Staircase To Make The House Feel More Open And Spacious. The Entry is Stunning and Greets You to walk past the Dining Room and the office towards the front of the house. A Large Window Wall Across The Back of the house gives great views. The Great Room has a fireplace, Cabinets, Floating Shelves and Opens up to the Large Kitchen And Breakfast Room.The Kitchen Features An Oversized Eat-In Island, A Large Pantry And Plenty Of Counter Space. The Back Of The Kitchen Is Off Of The Garage And Close To A Half Bath and a 5th bedroom on the main floor. A Mud Bench Is Off Garage. The Upper Level, You'll Find Four Spacious Bedrooms. Every Bedroom Has Its Own Large Walk-In Closet. One Bedroom has its Own Bathroom, The Two other Bedrooms Share a Large Bathroom. The Lovely Master Bedroom Suite Features Coffered Ceilings, A Spacious Bathroom With Separate Vanities & A Large Walk- In Tiled Shower, Separate Tub & A Large Walk-In Closet Which Passes Through To The Laundry Room Into The Hall Space Centrally Located To The Other Bedrooms. Finished Lower Level has a Large Recreation Room & Half Bath & 2 Storage Areas or Potential to Finish More Space. Virtual Tour & Photos are of another finished house with finished basement. Some features are additional overages, including fireplace on deck. Under Construction, Sheetrocked. The community Playground & HEATED SALTWATER Pool just opened in this summer and located at the back of the subdivision on 3 prime lots has 2850 SF POOL & the Pool features 265 Sq Ft Adult Reef, ADA Accessible Pool Lift, 556 Sq Ft Baby Pool w/ 3 splash features. A Barbecue area is planned as well. *Taxes, room sizes & sq ft estimated*
- Type:
- Single Family
- Sq.Ft.:
- 1,890
- Status:
- Active
- Beds:
- 2
- Lot size:
- 0.26 Acres
- Year built:
- 2024
- Baths:
- 2.00
- MLS#:
- 2507130
- Subdivision:
- Summit View Farms
ADDITIONAL INFORMATION
Main Floor finished with soaring ceilings, lots of cabinets and generous open spaces. Huge deck overlooking a spacious back yard at the back of the subdivision where it is quiet and peaceful. The living room features a 60 inch linear fireplace, 2 cabinets on either side and floating shelves above. The covered back porch is very large. 2 Bedrooms, 2 Full baths, 3 car expanded garage with the garage doors having windows at the top for additional lighting. Cost to Finish 100%: $68,900.00 which includes 1233 sq. ft in the lower level to include large rec room, 2 bedrooms, wet bar and bathroom. Cost to Finish to, and including sheetrock: $36,428.00 For finishing the lower level rec room and bathroom at 751 sq. ft. it is $32,008 which includes wet bar allowance. The Main Floor includes: Premium White Oak Beams, cooktop hood, Beams in Vaulted ceilings made out of Premium #1 White Oak (not pine or red oak). Laminate Vinyl Plank flooring throughout main floor, carpet in bedrooms and master walk-in closet and ceramic tile in bathrooms and laundry. Upgrades throughout the house. Generous walk-in pantry. Generous allowances towards sod, landscaping and sprinkler system are all included.
- Type:
- Single Family
- Sq.Ft.:
- 2,629
- Status:
- Active
- Beds:
- 4
- Lot size:
- 0.19 Acres
- Baths:
- 3.00
- MLS#:
- 2506671
- Subdivision:
- Foxberry Estates
ADDITIONAL INFORMATION
Featured in the Fall Parade of Homes 2024!!!! Stunning reverse by RC McAtee Construction ! Nice, open floorplan as you enter into the family room. See-through fireplace extends into a dining area, which provides access to a rear deck with awesome pond views! Luxury vinyl plank flooring extends entry, Great Room, and kitchen! The kitchen has expansive custom cabinets and a walk-in pantry. Main level Master Suite with private bath and walk-in closet. Convenient laundry room off the master. 2nd bedroom and full bath on the main level. Downstairs you will find an additional living room with built-in bar! 2 spacious bedrooms and 3rd full bath with two sinks and shower/over tub. Rear patio and back deck provide gorgeous pond views! Foxberry Estates includes AMAZING amenities including a swimming pool, play area, trails, and a club house!
- Type:
- Single Family
- Sq.Ft.:
- 3,544
- Status:
- Active
- Beds:
- 4
- Lot size:
- 0.33 Acres
- Baths:
- 3.00
- MLS#:
- 2506156
- Subdivision:
- Woodland Oaks
ADDITIONAL INFORMATION
Coming soon and currently under construction: Stone Chase hits it out of the park with this stunning reverse dubbed the "Calvin II"! All the Bell's and Whistles are included! Full Rock front for an upscaled curb appeal! Enter first into the gorgeous double front door! Cans and high end designer lighting through out the whole house. Stunning White Oak Kitchen with top of the line appliance package - Z-Line Autograph edition! Double ovens! Possibility for panel ready refrigerator! Walk-in Butler's pantry with sink! All bathrooms are full tiled and interior doors are 8 ft! Movie Theater in lower level with Roxul Sound proofing insulation! Stamped Antiqued Concrete patio at the back for easy maintenance! Casement windows throughout! Large French door to upper balcony! 94" windows at the back of the home - the largest you can get from their manufacture! Suspended garage for added space! VERY energy efficient: 2 x 6 Construction of all walls rather than the standard 2 x 4. This extended depth allows for added insulation moving the wall R factor from R13 to R19. 10' Walls! While living in Woodland Oaks, enjoy the benefits of exclusive amenities in the surrounding area, including Lake Jacomo! Woodland Oaks is also a short walk away from Legacy Park, with a state-of-the-art community center, and the Legacy Park Amphitheater. Enjoy miles of walking trails, a disc golf course, and sports facilities for all ages, all in a convenient location to your home. Home is under construction and final pricing is subject to change.
- Type:
- Single Family
- Sq.Ft.:
- 3,799
- Status:
- Active
- Beds:
- 4
- Lot size:
- 0.34 Acres
- Year built:
- 2005
- Baths:
- 5.00
- MLS#:
- 2506470
- Subdivision:
- Raintree Lake
ADDITIONAL INFORMATION
Welcome home to this GORGEOUS 2 story 4 bedroom property situated across the street from Raintree Lake. Water features in the front and back of the house makes this home a sweet oasis. Walk outside to a dreamy backyard. Towering trees gives privacy to your outdoor spa, basketball half court, and a large luxurious backyard. The primary closet is a DREAM. Enjoy two large primary suites on the second level. Welcome home!
- Type:
- Single Family
- Sq.Ft.:
- 2,605
- Status:
- Active
- Beds:
- 5
- Lot size:
- 0.24 Acres
- Year built:
- 2023
- Baths:
- 4.00
- MLS#:
- 2506273
- Subdivision:
- Woodland Glen
ADDITIONAL INFORMATION
Welcome to the "The Jane Kelly ! An Amazing 2 Story Plan! Featuring 5 bedrooms (potential main floor office/ flex room), 4 Full baths, 3 car garage-. Enjoy the Spacious main level with wood floors galore and gorgeous high ceilings, this open floorpan offers plenty of natural sunlight! Main floor features elite kitchen, quartz countertops and vanities, walk in pantry, bench / boot box, eat in kitchen and formal dining room. Inviting upper level has 4 more bedrooms, and 3 full baths! Plenty of space for a growing family! Grand Master suite has a luxury bath! Master shower and bath is beautifully appointed with tile and has a jetted tub plus a generous walk in closet! All 5 bedrooms feature spacious walk in closets! Kitchen walks out to a covered patio. house has a lovely curb appeal! Basement is large, and features an egress window (For future expansion), it is already stubbed in for a wet bar and a full bath! You will appreciate the proximity to shopping & highways. Owner Agent.
- Type:
- Single Family
- Sq.Ft.:
- 3,029
- Status:
- Active
- Beds:
- 4
- Lot size:
- 0.24 Acres
- Year built:
- 2024
- Baths:
- 3.00
- MLS#:
- 2506138
- Subdivision:
- Kensington Farms
ADDITIONAL INFORMATION
JANUARY 2025 ESTIMATED COMPLETION! Start 2025 off right with this fantastic Reverse 1.5 Story that boasts over 3,000 SF and is situated on a WALKOUT lot in the maintenance-provided section of Kensington Farms. Sit outside on an expanded 20’ low maintenance deck with aluminum rails, composite decking & stairs leading down to a lower patio. Inspired Homes also includes extra deep garages, full yard sod and irrigation systems, garage openers and gas cooktop with built in SS GE Profile appliances, low-e Pella windows and doors, custom wood cabinetry, tray ceilings, and so much more! Designer options for this home will feature wood trim ceiling & wall details, upgraded lighting, a large primary shower, upgraded quartz countertops, direct access to laundry room from the primary closet, and a HUGE walk-in pantry! Finished basement features custom wetbar, 2nd fireplace, 2 beds, full bath and plenty of unfinished space for storage. $150/month for maintenance-provided services.
- Type:
- Single Family
- Sq.Ft.:
- 2,161
- Status:
- Active
- Beds:
- 3
- Lot size:
- 0.18 Acres
- Year built:
- 2024
- Baths:
- 3.00
- MLS#:
- 2505928
- Subdivision:
- Kensington Farms
ADDITIONAL INFORMATION
NO BACKYARD NEIGHBORS! Situated on a beautiful, treed lot, Daylight basement, covered deck with stairs to a lower concrete patio....., this home features 3 bedrooms and 2.5 baths. Main level Primary Bedroom with 2 bedrooms downstairs, including a finished lower-level rec room and full bathroom! Tons of storage, 2-car garage including a 4’ front extension! This home is situated in the quiet, picturesque neighborhood of Kensington Farm, surrounded by mature trees, in Cass County with a Lee's Summit address. Plenty of designer features to enjoy including large custom windows that flood the home with natural light, custom cabinetry, popular “Rev Wood” flooring, GE appliances with gas range, tiled shower in Master bath and mud room/boot bench area with built-in desk. Irrigation system + garage door openers included! Don’t miss out on this rare opportunity to afford high-quality, NEW Construction under $500k!
- Type:
- Single Family
- Sq.Ft.:
- 1,340
- Status:
- Active
- Beds:
- 3
- Lot size:
- 0.29 Acres
- Year built:
- 1964
- Baths:
- 2.00
- MLS#:
- 2506005
- Subdivision:
- Hinsdale
ADDITIONAL INFORMATION
Welcome home to this well maintained property in the heart of Lees Summit MO! A large corner lot with beautiful landscaping and a privacy fence is the first thing to catch your eyes as you enter this neighborhood. Once inside you will notice the beautiful flooring that runs throughout the main floor creating a natural flow through each room. This home features a primary bedroom with ensuite bathroom, two additional bedrooms and a hallway bathroom. The ground level boasts a two car garage, storage and utility rooms along with a possible recreation or fourth bedroom. A large deck and patio along with two sheds complete this wonderful property. It is a must see!
- Type:
- Single Family
- Sq.Ft.:
- 3,973
- Status:
- Active
- Beds:
- 5
- Lot size:
- 0.21 Acres
- Baths:
- 5.00
- MLS#:
- 2505167
- Subdivision:
- Highland Meadows
ADDITIONAL INFORMATION
The Charleston from award winning Summit Homes! This Signature Collection plan features a large covered porch leading to the dramatic entry foyer. A formal dining space is open to the great room and a breakfast area is located off the kitchen, which features a large work island. A coat closet and built in storage bench provide a convenient drop zone off the owner's entry. The bedroom suite features a large walk-in closet off the master bath, which also opens to the upstairs laundry room. This model will also feature a full finished basement with a 5th bedroom, full bathroom and adds 1149sqft! The exterior features an extended, covered patio and a sprinkler system. Pictures are up to date and of this home.
- Type:
- Single Family
- Sq.Ft.:
- 2,786
- Status:
- Active
- Beds:
- 4
- Lot size:
- 0.26 Acres
- Baths:
- 5.00
- MLS#:
- 2505254
- Subdivision:
- Orchard Woods
ADDITIONAL INFORMATION
Welcome to your dream home in Lee's Summit's newest subdivision, Orchard Woods! This stunning 1.5-story Belmont floor plan by JWM Custom Homes offers the perfect blend of luxury and functionality. With 4 spacious bedrooms and 4.1 bathrooms, this home is designed for modern living. The primary bedroom is conveniently located on the main level, featuring a gorgeous see-through fireplace that connects to the cozy living room. The open-concept design seamlessly integrates the dining area, living room, and chef’s kitchen, which is equipped with top-of-the-line upgrades and a large walk-in pantry. Upstairs, each bedroom has its own private full bath, ensuring comfort and privacy for all. This home is just seconds away from shopping, dining, Lake Jacomo, and Blue Springs Lake, offering the perfect balance of tranquility and convenience. Don't miss out on the opportunity to make this exceptional property your own! Home is under construction and final pricing is subject to change.
- Type:
- Single Family
- Sq.Ft.:
- 3,500
- Status:
- Active
- Beds:
- 5
- Lot size:
- 0.25 Acres
- Year built:
- 2021
- Baths:
- 4.00
- MLS#:
- 2504504
- Subdivision:
- Whispering Woods
ADDITIONAL INFORMATION
Welcome to your private sanctuary in Whispering Woods, Lee's Summit. This five-bedroom, four-bathroom home seamlessly blends indoor elegance with outdoor leisure. As you enter, the open-concept design greets you with natural light streaming through expansive windows, highlighting a spacious living area centered around a striking stone gas fireplace. Step outside to your personal oasis a fully fenced-in yard with lush greenery surrounding a heated lap pool. This resort-like space offers the ultimate in relaxation, whether you're enjoying a morning swim or an evening under the stars. The kitchen, a chef's delight, features high-end appliances and natural wood accents, ensuring style and functionality. It flows effortlessly into the living and dining areas, making it perfect for entertaining. Adjacent to the kitchen, the screened-in porch offers a cozy retreat, complete with a fireplace and serene views of the yard. Downstairs, the family room mirrors the home's elegance with a timbered ceiling, built-in cabinetry, and another inviting fireplace. The additional kitchen and easy pool access make it an ideal space for gatherings. This home doesn't just impress with aesthetics, it excels in outdoor living. The fenced-in yard is perfect for children and pets, providing privacy and security. The heated lap pool, surrounded by thoughtful landscaping, offers a peaceful escape from the hustle and bustle of daily life. Energy efficiency is key, with thermal windows, Energy Star-rated appliances, and solar panels contributing to substantial savings. Don't miss your chance to own this luxurious yet inviting home. Schedule your viewing today and start living the life you've always dreamed of.
- Type:
- Single Family
- Sq.Ft.:
- 2,860
- Status:
- Active
- Beds:
- 4
- Lot size:
- 0.26 Acres
- Baths:
- 4.00
- MLS#:
- 2503903
- Subdivision:
- Park Ridge Summit
ADDITIONAL INFORMATION
Welcome to this stunning four-bedroom, three-and-a-half-bathroom fully upgraded 1.5 story home by Park Ridge Homes. As you enter, you are greeted by an oversized grand entry that sets the tone for the elegance and luxury found throughout the house. The main floor features a full-sized true office with built-in shelves, perfect for those who work from home. The great room boasts impressive 18’ ceilings, a beautiful fireplace with floor-to-ceiling stone, and built-ins surrounding it, creating a cozy and inviting ambiance. Throughout the home, you'll find gorgeous ceiling treatments, upgraded lighting, and hardware that add a touch of sophistication. The kitchen is a chef's dream, overlooking the great room and equipped with top-of-the-line appliances, a large pantry, and a butler's pantry for additional storage and prep space. Additionally, the main floor features a convenient half guest bathroom, a laundry room, and a mud bench for storing outdoor gear. The primary bedroom is a true retreat located on the main floor, offering a spa-like master bathroom complete with double vanities, an oversized shower with rain head, and a luxurious soaking tub for relaxation after a long day. Upstairs, you'll find three spacious bedrooms, each with access to a full bathroom, providing ample space and privacy for family members or guests. This home seamlessly combines functionality, style, and comfort, making it the perfect place to create lifelong memories. Don't miss out on the opportunity to make this exquisite property your new home. Buyer/buyers agent to verify all information including sq. footage, taxes, room sizes, schools, and any HOA information if applicable.
- Type:
- Single Family
- Sq.Ft.:
- 2,615
- Status:
- Active
- Beds:
- 4
- Lot size:
- 0.24 Acres
- Year built:
- 2021
- Baths:
- 3.00
- MLS#:
- 2501912
- Subdivision:
- Woodside Ridge
ADDITIONAL INFORMATION
New construction but without the new construction price tags and a rare reverse 1.5 story plan. Fully finished with modern updates throughout and the bonus of a fenced in backyard and back deck area. Amazing finish levels, stunning kitchen with huge island and quartz countertops. Bonus office or meditation space on the main level. Beautiful blond floors with a gas fireplace and separate dining area. Wet bar in the fully finished walkout basement. Stunning bathroom finish levels. Community pool and great location close to highways and food/trails.
  |
| Listings courtesy of Heartland MLS as distributed by MLS GRID. Based on information submitted to the MLS GRID as of {{last updated}}. All data is obtained from various sources and may not have been verified by broker or MLS GRID. Supplied Open House Information is subject to change without notice. All information should be independently reviewed and verified for accuracy. Properties may or may not be listed by the office/agent presenting the information. Properties displayed may be listed or sold by various participants in the MLS. The information displayed on this page is confidential, proprietary, and copyrighted information of Heartland Multiple Listing Service, Inc. (Heartland MLS). Copyright 2025, Heartland Multiple Listing Service, Inc. Heartland MLS and this broker do not make any warranty or representation concerning the timeliness or accuracy of the information displayed herein. In consideration for the receipt of the information on this page, the recipient agrees to use the information solely for the private non-commercial purpose of identifying a property in which the recipient has a good faith interest in acquiring. The properties displayed on this website may not be all of the properties in the Heartland MLS database compilation, or all of the properties listed with other brokers participating in the Heartland MLS IDX program. Detailed information about the properties displayed on this website includes the name of the listing company. Heartland MLS Terms of Use. Heartland MLS GRID DMCA Notice. |
Lees Summit Real Estate
The median home value in Lees Summit, MO is $361,860. This is higher than the county median home value of $212,500. The national median home value is $338,100. The average price of homes sold in Lees Summit, MO is $361,860. Approximately 73.81% of Lees Summit homes are owned, compared to 20.93% rented, while 5.26% are vacant. Lees Summit real estate listings include condos, townhomes, and single family homes for sale. Commercial properties are also available. If you see a property you’re interested in, contact a Lees Summit real estate agent to arrange a tour today!
Lees Summit, Missouri has a population of 100,734. Lees Summit is more family-centric than the surrounding county with 36.16% of the households containing married families with children. The county average for households married with children is 28.36%.
The median household income in Lees Summit, Missouri is $101,399. The median household income for the surrounding county is $60,800 compared to the national median of $69,021. The median age of people living in Lees Summit is 38.8 years.
Lees Summit Weather
The average high temperature in July is 87.88 degrees, with an average low temperature in January of 19.64 degrees. The average rainfall is approximately 43.1 inches per year, with 14.04 inches of snow per year.
Nearby Homes for Sale
Lees Summit Zip Codes
