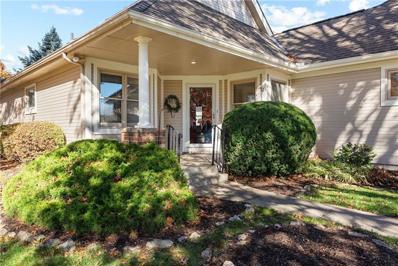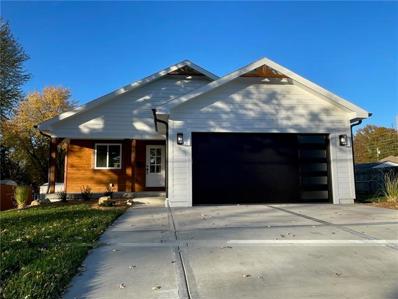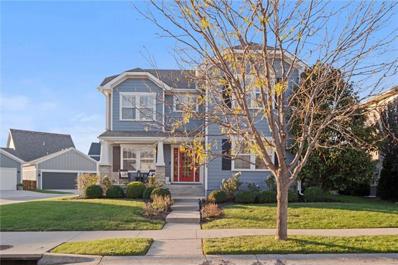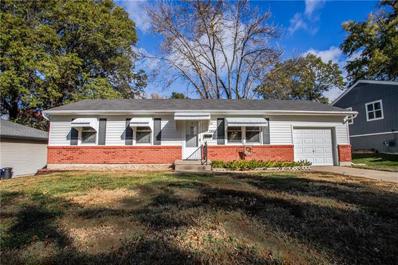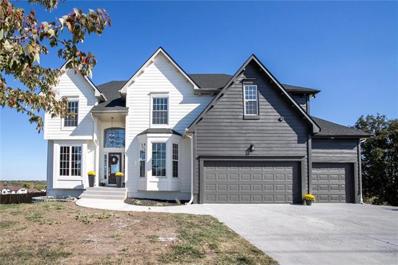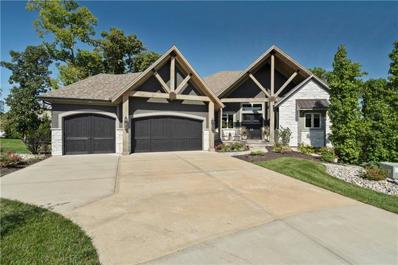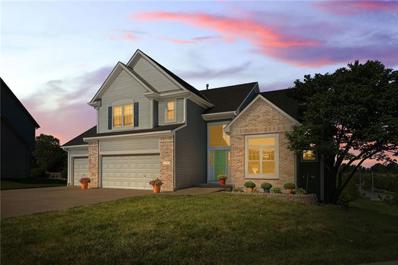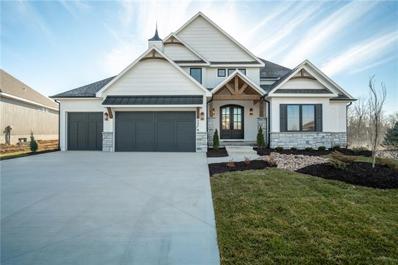Lees Summit MO Homes for Sale
- Type:
- Single Family
- Sq.Ft.:
- 4,349
- Status:
- NEW LISTING
- Beds:
- 6
- Lot size:
- 0.26 Acres
- Year built:
- 2021
- Baths:
- 6.00
- MLS#:
- 2524822
- Subdivision:
- Woodside Ridge
ADDITIONAL INFORMATION
This immaculate residence truly has it all. With exquisite attention to detail, this home is designed for both luxury and comfort. Stunning kit featuring a spacious center island w/ pendant lighting, custom cabinetry, a gas cooktop, SS appliances, & elegant countertops. Don’t miss the spectacular walk-in butler’s pantry, complete with a charming glass barn door! The main level boasts high ceilings and hardwoods. The family room is a highlight, featuring a wall of windows w/ electronic blinds, a cozy FP adorned w/ a striking mantle and decorative stone surround, plus stylish sconces. Host unforgettable dinners in the formal din rm, accentuated by a stunning chandelier and graceful arched columns. The entry features soaring ceilings, an elegant light fixture, & magnificent staircase framed by a large window & decorator ledge. Savor your morning coffee in the brkfst area, which opens to a covered deck w/ a ceiling fan, an extended Trex deck, and lush landscaping. A convenient bdrm and full bath on the main level are perfect for guests. Upstairs, a spacious loft with trey ceilings and designer accents offers endless possibilities. The primary suite is a true sanctuary, featuring beautiful windows, a trey ceiling, & a spa-like primary bath with a soaking tub, tiled shower, and dble vanities. The expansive master walk-in closet provides ample storage. 3 generously sized bedrooms upstairs each having a private bath. The laundry room with tiled floors, sink, and a folding area. The enormous lower level is perfect for entertaining, complete with crown molding, a dry bar featuring a lovely tiled backsplash, & an additional bedroom and full bath. Your furry friend will love the built-in doggie wash in the garage for added convenience! Enjoy the neighborhood’s exceptional amenities, including a clubhouse, pool, pickleball courts, hammock garden, playground, & lovely walking trails. This home is not just a place to live—it’s a lifestyle. Don’t miss your chance to make it yours!
$1,048,500
3073 NW Thoreau Lane Lee's Summit, MO 64081
- Type:
- Single Family
- Sq.Ft.:
- 4,439
- Status:
- NEW LISTING
- Beds:
- 5
- Lot size:
- 0.25 Acres
- Year built:
- 2022
- Baths:
- 6.00
- MLS#:
- 2524603
- Subdivision:
- Winterset Valley
ADDITIONAL INFORMATION
Dreaming of a home that blends luxury with functionality? Look no further! This stunning 1.5-story masterpiece offers an unparalleled lifestyle, where every detail has been thoughtfully designed to elevate your daily living. From the private, professionally audio-proofed office—perfect for focused work or creative projects—to the expansive 400-square-foot home gym, this home has it all. The lower level is an entertainment paradise, featuring a luxurious media room complete with a full kitchenette and bar, making it ideal for hosting unforgettable gatherings. A professional recording studio and a custom LED-lit wardrobe add a unique touch of sophistication and functionality. Each of the five spacious bedrooms boasts its own en suite bathroom and walk-in closet, ensuring privacy and convenience for everyone in the household. The SW-facing primary bedroom, living room, and kitchen are bathed in natural light, making breathtaking sunsets a part of your everyday routine and a centerpiece for entertaining guests. Storage is abundant, with cleverly designed spaces found at every turn, making it easy to stay organized and keep seasonal décor within reach. Durable engineered hardwood flooring, 18' ceilings and high-end finishes showcase the exceptional craftsmanship and attention to detail that make this home consistently WOW its guests. Located in the highly sought-after Winterset Valley, this residence combines sophistication, practicality, and entertainment in every square foot. Don’t miss your chance to own this one-of-a-kind home. Schedule your showing today and experience the dream for yourself!
- Type:
- Single Family
- Sq.Ft.:
- 3,563
- Status:
- NEW LISTING
- Beds:
- 6
- Lot size:
- 0.25 Acres
- Year built:
- 2021
- Baths:
- 5.00
- MLS#:
- 2524270
- Subdivision:
- Woodside Ridge
ADDITIONAL INFORMATION
Stunning 6-bedroom, 5-bathroom home with ample space and luxurious features throughout. The main level offers a versatile guest bedroom or office, while the second floor boasts 4 additional bedrooms, including a spacious primary suite with a large bathroom and oversized closet. The finished basement is an entertainer's dream, featuring a theatre room, wet bar, home gym, and a bonus bedroom with a full bath. Outdoors, enjoy the screened-in patio, large concrete patio with built-in fire pit, perfect for gatherings. Centrally located with easy highway access and just a short walk or bike ride to nearby shopping. A must-see!The Reserve at Woodside Ridge offers a convenient location to highway access, shopping centers, and the Rock Island Trail. The amenities complex features: a club house, pool, pickleball court, hammock garden, and playground area. The HOA dues also include trash, recycling, and paved walking trails.
- Type:
- Single Family
- Sq.Ft.:
- 4,244
- Status:
- Active
- Beds:
- 8
- Lot size:
- 0.27 Acres
- Year built:
- 2023
- Baths:
- 5.00
- MLS#:
- 2524247
- Subdivision:
- Woodside Ridge
ADDITIONAL INFORMATION
Start the year off right in this 4,244 sqft beautifully designed ranch home in the ‘Reserve at Woodside Ridge’. Step inside this 1 1/2 year old home’s inviting and spacious entryway with beautiful hardwood floors without the wait! This 8 bedroom/ 5 bathroom home is a brilliantly planned open-concept home. The main floor boasts a primary bedroom suite with a secondary bedroom/office/library behind upgraded pocket doors. Need to make room for guests the main floor? Check out the third bedroom and bathroom with ADA doorways on the main floor! Homeschool or have a home-based business or just need more space? This spacious finished basement has 5 true bedrooms and 3 bathrooms as well as a family room, extra office and storage galore! Love the outdoors? This newly fenced yard is perfect for relaxing on the covered patio. Two gates put you within walking distance of the clubhouse complex and its amenities including a competition sized pool, playground area, hammock garden, pickleball court and walking trail. This “Dream Home” will place you just minutes from shopping with quick access to I-470. All this could be yours at $860,000. Showings begin January 2, 2025
- Type:
- Single Family
- Sq.Ft.:
- 1,827
- Status:
- Active
- Beds:
- 4
- Lot size:
- 0.26 Acres
- Year built:
- 1990
- Baths:
- 2.00
- MLS#:
- 2523970
- Subdivision:
- Remington Woods
ADDITIONAL INFORMATION
4 bedroom and 2 bath true ranch in a fabulous neighborhood with convenient high way access. Newly updated primary bathroom. Spacious layout with over 1800 sq ft on the main level with generously sized bedrooms & laundry off the kitchen. 9 ft ceilings. Large private backyard with an inviting patio-perfect for entertaining. Expansive, unfinished basement, already prepped with plumbing for an additional bath, providing endless possibilities for customization and expansion to suit your needs and desires. Central vacuum system. Updated lighting. Lots of storage opportunities. Shopping and fine dining close by.
- Type:
- Other
- Sq.Ft.:
- 2,265
- Status:
- Active
- Beds:
- 3
- Lot size:
- 0.25 Acres
- Year built:
- 2010
- Baths:
- 3.00
- MLS#:
- 2523096
- Subdivision:
- Country Woods
ADDITIONAL INFORMATION
Step into your gorgeous 3-bedroom, 3-bath, maintenance provided reverse 1.5 ranch home nestled in the quiet neighborhood of Country Woods of Lee’s Summit, MO. Upon entry you will notice an open floor plan with arched transitions into the living room and gourmet kitchen area. Your eyes will be immediately drawn to the beautiful granite countertops and see through fireplace. Plenty of room for entertaining guests all year round. With the rich stained hardwood floors and ALL NEW carpet, the warmth and coziness of the home starts to put you in a mood of relaxation. Venture out the back door for a spacious open deck to enjoy the peaceful view and tranquility of mother nature. With an extensive list of amenities, this beautiful home has a walk-in master shower, 2 of the 3 bedrooms that are very sizeable, beautiful light fixtures, cabinets, trim, built ins and storm shelter. If all the finished area wasn’t enough, the basement offers an enormous amount of storage area that could potentially be built out to more living space. Even though this neighborhood is tucked away in a quiet community, you are not too far from a vast variety of restaurants, shopping, and boutiques.
- Type:
- Single Family
- Sq.Ft.:
- 2,900
- Status:
- Active
- Beds:
- 5
- Lot size:
- 0.2 Acres
- Year built:
- 1997
- Baths:
- 3.00
- MLS#:
- 2521943
- Subdivision:
- Hawks Ridge
ADDITIONAL INFORMATION
Welcome HOME Sweet HOME!!! Gorgeous Updated Ranch in highly desirable Lee's Summit...Quant and peaceful established neighborhood. Beautiful 5 Bed, 3 Full Bath, 2 Car Garage nestled at the end of a dead end street with no neighbors on the North side. Spacious and Open Floor Plan! Incredible opportunity for your family under 400k! Contemporary updates with neutral colors and decor. Large Great Room with stunning luxury tile flooring throughout, Stone Gas Fireplace, Sunlight windows, and recessed ceiling. Updated Kitchen with granite counters, tons of cabinets/counterspace, SS appliances, Laundry off kitchen, Kitchen/Dining Combo. Walks to back deck. Lovely Master Suite with walk-in closet, carpet, fan, blinds, and large master bath with granite counters and tile walk-in shower. 2 good size Bedrooms on main level with Full Bath-tile flooring, granite vanity, shower over tub. Full Finished Daylight Basement with large Rec Room and tons of daylight windows. 4th and 5th bedrooms with carpet, closet, egress windows. 3rd Full Bath with LVP, Shower over tub, vanity. Basement also features sump pump, HVAC/Storage area. Enjoy and Relax on the Wood Deck that overlooks back yard with wood fencing. Plenty of space for the kiddos to play and pets to roam. Take advantage of this beautiful house, the work is done, move on in folks! Conveniently Located near the New East Trails Middle School and literally 2 minutes from highway access, grocery store, dining, parks, dog park, hiking trails, Elementary/High Schools, Entertainment, Etc...A Must See! Your HOME Awaits!
- Type:
- Single Family
- Sq.Ft.:
- 3,257
- Status:
- Active
- Beds:
- 4
- Lot size:
- 0.34 Acres
- Year built:
- 2021
- Baths:
- 4.00
- MLS#:
- 2522919
- Subdivision:
- Winterset Valley
ADDITIONAL INFORMATION
Walk into a stunning 1.5 Reverse home with a very versatile floorplan on a wonderful cul-de-sac lot. The vaulted ceiling in the greatroom as you enter is sure to impress! Opens to a huge island and kitchen that is great for everyday living and entertaining. Large pantry and home control center/desk just off the kitchen. The primary suite on the main level is very spacious and opens to a double vanity primary bathroom with separate soaker tub. The super-sized closet and laundry are adjacent. Screened in deck off the kitchen is a great getaway space. The lower level features a wonderful recreation space for watching sports or movies, a bar area and currently a pool table. Three private bedrooms, two with adjoining bath and a third with a separate bathroom make the lower level great for everyday family living or to allow guests to have their own space. Walk-out to a huge fenced yard, patio and fire-pit area. Winterset Valley offers access to multiple pools, walking trails and sports courts and is very convenient to shopping, restaurants, highway access and outstanding Lee's Summit Schools.
- Type:
- Single Family
- Sq.Ft.:
- 1,824
- Status:
- Active
- Beds:
- 3
- Lot size:
- 0.17 Acres
- Year built:
- 1971
- Baths:
- 2.00
- MLS#:
- 2522868
- Subdivision:
- Craigmont
ADDITIONAL INFORMATION
This adorable 3-bedroom, 2-bathroom home is just waiting for the perfect new owner to fall in love with it. The backyard features a dreamy inground pool, all tucked behind a fully fenced yard for ultimate privacy. Downstairs, the finished basement is perfect for cozy movie nights or fun party vibes, complete with its own full bathroom. The charming brick exterior adds so much character, and the brand-new kitchen is ready for all your cooking adventures. Don’t miss out on this cutie—it’s a must-see!
- Type:
- Single Family
- Sq.Ft.:
- 3,128
- Status:
- Active
- Beds:
- 4
- Lot size:
- 0.16 Acres
- Year built:
- 2021
- Baths:
- 3.00
- MLS#:
- 2520704
- Subdivision:
- Woodside Ridge
ADDITIONAL INFORMATION
This stunning 4-bedroom, 3-bath home, originally built in 2021, has been thoughtfully updated to include a beautifully finished basement, offering even more space to enjoy. The open-concept main floor showcases elegant hardwood floors and a spacious kitchen with a large island, stainless steel appliances, and custom cabinetry—perfect for both everyday living and entertaining. The primary suite provides a luxurious retreat with tray ceilings, a walk-in shower, and ample closet space. The newly added bedroom and bathroom in the basement enhance functionality, while the finished basement creates a versatile space for a family room, home gym, or office. Outside, the covered patio and stylish landscaping offer a serene setting for relaxation and outdoor activities. Modern finishes and refined details throughout make this home truly exceptional.
- Type:
- Single Family
- Sq.Ft.:
- 1,702
- Status:
- Active
- Beds:
- 3
- Lot size:
- 0.21 Acres
- Year built:
- 1977
- Baths:
- 2.00
- MLS#:
- 2521190
- Subdivision:
- Mission Woods
ADDITIONAL INFORMATION
Welcome to this inviting raised ranch home in the desirable Lees Summit community! Featuring 3 bedrooms and 2 full bathrooms, this well maintained home offers the perfect blend of comfort and convenience. The main level boasts a bright and open living area with plenty of natural light along with a beautiful kitchen and dining area that are perfect for entertaining. Downstairs you will find a finished lower level offering additional living space or a great spot for a recreation room. The large level backyard that is fenced in is perfect for outdoor activities and gardening. Lots of new in this beautiful home such as flooring throughout, some new windows and new hot water heater. Conveniently located near schools, parks, shopping, and dining. Don't miss out on this wonderful opportunity to make this house your home!
- Type:
- Single Family
- Sq.Ft.:
- 1,286
- Status:
- Active
- Beds:
- 2
- Lot size:
- 0.14 Acres
- Year built:
- 1992
- Baths:
- 2.00
- MLS#:
- 2520554
- Subdivision:
- Cedar Creek - The Cottages
ADDITIONAL INFORMATION
The search is over! Back on the market at no fault of the seller! This adorable ranch is perfect for anyone looking for affordable maintenance free living. Nestled in a neighborhood that is still close to the many amenities that Lee's Summit has to offer! Sitting on a corner lot on a cul-de-sac, the home offers A large front porch that greets you right away. The floorplan has everything you need on one level....and still has enough wide-open spaces to entertain! Come take a look!
- Type:
- Single Family
- Sq.Ft.:
- 3,149
- Status:
- Active
- Beds:
- 4
- Lot size:
- 0.18 Acres
- Year built:
- 2022
- Baths:
- 4.00
- MLS#:
- 2519386
- Subdivision:
- New Longview
ADDITIONAL INFORMATION
Your dream home awaits! This stunning 4-bedroom, 3.5-bathroom home sits on a corner lot with breathtaking views, directly across from the community pergola and lake. Watch fireworks from your front porch, and walk to the elementary school! Seller has spared no expense to upgrade this home for comfortable and beautiful living! You’ll find high-end finishes throughout, including custom cabinets and closet systems—even a custom murphy bed with built-in cabinets in the second main-level bedroom. Home is loaded with smart features like zoned AC & heat with WiFi thermostats, heated tile floors throughout main level, remote-controlled blinds, security cameras, and keypad locks on all exterior doors. Kitchen is equipped with Bosch 800 Series appliances, a pot filler above the 5-burner gas cooktop, extra draining sink near cooktop for chilling beverages, thawing frozen items or discarding pot water, and a hidden, walk-in pantry equipped with electrical outlets. Downstairs, you’ll find an additional living area/rec room, two bedrooms, a full bathroom, a generously-sized home gym, under-stairs storage, and an unfinished storage room with sump-pump and water purification/softening system. Additional features include an elevator, oversized garage with built-in storage and workbench, and 6-zone WiFi sprinkler system. All TVs and major appliances stay, and furniture is also available for purchase. Don’t miss this one-of-a-kind New Longview property!
- Type:
- Single Family
- Sq.Ft.:
- 2,596
- Status:
- Active
- Beds:
- 4
- Lot size:
- 0.32 Acres
- Year built:
- 2024
- Baths:
- 3.00
- MLS#:
- 2519431
- Subdivision:
- Other
ADDITIONAL INFORMATION
Discover the charm of true reverse ranch living in this stunning, light-filled home that masterfully combines modern comfort with a hint of coastal flair. The moment you arrive, you’ll appreciate the thoughtful details, from the cedar-accented façade to the inviting covered front porch—a perfect blend of classic charm and coastal-inspired touches. Step inside, and you'll be welcomed by an airy, open-concept layout, perfect for both daily living and entertaining. The kitchen is a chef’s dream, featuring elegant quartz countertops, sleek stainless-steel appliances, a custom backsplash, and a spacious pantry to meet all your storage needs. The main floor offers a tranquil primary bedroom suite with an oversized walk-in closet, a striking accent wall, and a luxurious en-suite bathroom. This bathroom feels like a private retreat, with upscale finishes that elevate your daily routine. Additionally, the second main-floor room functions wonderfully as a bedroom, nursery, or office, complete with its own upgraded bathroom. Conveniently located, the main-floor laundry room is just steps away from the garage entrance, adding efficiency to your everyday flow. Venture downstairs, and you'll find a fully finished lower level that feels like an extension of the main living area. Two generously-sized bedrooms with large walk-in closets, and a beautifully appointed bathroom with double vanities, a storage nook, and a stylish shower/tub combination, ensure that your guests or family members feel right at home. This home was crafted with the future in mind, offering a design and quality that today’s buyer will appreciate for years to come.
- Type:
- Single Family
- Sq.Ft.:
- 3,113
- Status:
- Active
- Beds:
- 5
- Lot size:
- 0.43 Acres
- Year built:
- 1963
- Baths:
- 3.00
- MLS#:
- 2519306
- Subdivision:
- White Ridge Farms
ADDITIONAL INFORMATION
Price Improvement!!!!!! Welcome to this well-maintained spacious beautiful spilt level home, featuring (5) bedrooms and (2) full and (1) half bathrooms, located within Lee’s Summit School district. Perfect for a growing family or first-time home buyer. This home offers a spacious indoor/backyard layout and a perfect blend of comfort, style and convenience. The main level includes living, dining, kitchen and garage areas. Master, 2nd, 3rd bedroom and 1 full bathroom on second level. 4th and 5th bedroom and 1 half bathroom, generous storage area on the 3rd level. Family and laundry room in the lower basement level with a fireplace. Kitchen has direct access to wooded deck with large backyard area. Perfect for entertaining, barbecuing, outdoor activities or creating a backyard oasis, sheds included. The finished lower-level basement offers additional living space, including a beautiful family room that can be used for entertaining or as a work-from-home office, a 2nd full bathroom and access to the backyard. Its convenient location provides easy access to highways, schools, shopping, and entertainment, making it ideal for a busy family lifestyle. This amazing and beautiful home is a true "WINNER" and a "MUST SEE" for anyone looking to settle in a friendly community. Don't miss the opportunity to bring your own decorating and/or remodeling ideas to make this your new home.
- Type:
- Single Family
- Sq.Ft.:
- 3,084
- Status:
- Active
- Beds:
- 4
- Lot size:
- 0.17 Acres
- Year built:
- 2006
- Baths:
- 5.00
- MLS#:
- 2519107
- Subdivision:
- New Longview
ADDITIONAL INFORMATION
Hard to find 1.5 story in desirable New Longview subdivision! Beautiful corner lot home, covered outdoor patio with built in grill and beautiful fire pit. Fenced yard for the kids and pets. Hardwoods throughout main floor, man cave with built in bar in the basement along with a workout room! The list keeps going! Extra parking pad out back, connected garage, eat in kitchen PLUS formal dining room that can be used for playroom, office, sitting room, etc. Neighborhood amenities include pool, playground, lake, historic pergola, greenspace, walking trails, and more!
- Type:
- Single Family
- Sq.Ft.:
- 3,642
- Status:
- Active
- Beds:
- 4
- Lot size:
- 0.25 Acres
- Year built:
- 2010
- Baths:
- 5.00
- MLS#:
- 2518863
- Subdivision:
- Highland Meadows
ADDITIONAL INFORMATION
*This home qualifies for a 1 year lender-paid rate buy down, saving you a significant amount on your monthly payment!* Welcome to this beautifully updated home in desirable Highland Meadows. The front door welcomes you to an inviting foyer and a formal dining room to the right. The open concept main floor includes a living room with a cozy gas fireplace and tons windows that let in plenty of natural light. The living room seamlessly flows into the breakfast nook and chef's kitchen with granite countertops, stainless steel appliances, pantry, and an island that's sure to impress. Head upstairs to the the master suite, complete with a walk-in closet, dual vanities, a luxurious whirlpool tub, and a separate shower. The second and third bedrooms share a Jack-and-Jill bath, while the fourth bedroom features its own private bath. The fully finished basement offers an impressive home theater area, an open area for activities, and a half bath, making it perfect for family gatherings and entertainment. Step outside to the expanded stamped concrete patio that overlooks flower lovers dream! Yard includes peonies, butterfly bushes, oriental grass, lavender, hydrangea bushes, a fig tree, Japanese red maple tree, salvia bushes, evergreen bushes, and boxwood bushes. All complete with a sprinkler system. Backyard is fully fenced with oversized gates, perfect for any larger lawn equipment! A few upgrades include new interior and exterior paint, new carpet in the basement and main floor, and new upgraded HVAC with adjustable humidity.
- Type:
- Single Family
- Sq.Ft.:
- 960
- Status:
- Active
- Beds:
- 3
- Lot size:
- 0.2 Acres
- Baths:
- 2.00
- MLS#:
- 2518035
- Subdivision:
- Craigmont
ADDITIONAL INFORMATION
Welcome to Lee's Summit! This cozy quaint home maintained for the last 20+ years by the homeowner! Close to most anything in Lee's Summit. 50 highway, grocery, major shopping distrcits are all a few minutes away! All Hardwood floors recently refinished, Kitchen cabinets freshly painted , new hardware and lighting fixtures. Enjoy the quiet neighborhood and the backyard backs up to green space. The exterior is stainless steel siding. The large private backyard is waiting to be enoyed by family and friends! There is a full unfinished basement waiting for your personal touches! This is a must see and your first home in the highly sought after area in Lee's Summit! Being sold As IS.
- Type:
- Single Family
- Sq.Ft.:
- 3,588
- Status:
- Active
- Beds:
- 4
- Lot size:
- 0.31 Acres
- Year built:
- 2022
- Baths:
- 4.00
- MLS#:
- 2516871
- Subdivision:
- Woodside Ridge
ADDITIONAL INFORMATION
Don’t miss your chance to own this beautifully crafted Summerfield plan in one of Lee’s Summit’s most desirable neighborhoods. Nestled in the sought-after Reserve at Woodside Ridge, this home offers prime location and a host of modern conveniences. Smart home features include an electric vehicle charger, smart light switches for seamless outdoor and indoor lighting, a smart thermostat, and Ethernet wiring in every bedroom. The outdoor space is perfect for relaxation and entertaining, featuring a private deck with a cozy fireplace, overlooking a serene, tree-lined lot. Additionally, there's a spacious patio—ideal for gatherings with family and friends. Living in The Reserve at Woodside Ridge means enjoying more than just your home. The community offers easy access to highways, shopping, and the scenic Rock Island Trail. Exceptional amenities include a clubhouse, pool, pickleball court, hammock garden, and playground. Plus, your HOA dues cover trash, recycling, and paved walking trails throughout the neighborhood. This is an opportunity you won’t want to miss! Video Walkthrough: https://youtu.be/YgSqxE2WSZM
- Type:
- Single Family
- Sq.Ft.:
- 4,493
- Status:
- Active
- Beds:
- 5
- Lot size:
- 1.09 Acres
- Year built:
- 1998
- Baths:
- 5.00
- MLS#:
- 2515792
- Subdivision:
- Other
ADDITIONAL INFORMATION
Gorgeous remodel with even MORE updates on acre+ lot in PRIME LS location w/$10k landscaping CREDIT being offered! This 5 bed, 4.5 bath, 3 car garage 2 story boasts so much new-new roof, new sewer line, 2 new zoned HVAC, upgraded pool, all new interior & exterior paint, all new flooring, totally updated baths, all new fixtures & more! Main level walks into vaulted ceilings w/statement Sputnik light, bold office w/new wainscoting, formal dining, 2 living areas w/see-thru fireplace, custom kitchen & 2nd eating space! New kitchen has stunning 2 tone custom cabinets w/oversized island, quartz counters, modern backsplash, custom hidden walk-in pantry w/pocket door that opens into garage so you can unload your groceries straight into pantry & all new highend ss appliances including 48in gas range w/double oven, custom hood, 3 shelf dishwasher & drawer microwave in island! Primary suite has built-in den, arena ceilings & incredible views overlooking pool & neighboring pond/wooded area. Primary bathroom has 2-60 in vanities, oversized soaker tub, walk-in shower, extra linen closet plus built-ins & massive walk-in closet + laundry room! 2nd story has 2nd bed w/full en suite bath, as well as 2 additional bedrooms with a jack and jill bath setup. Basement is finished w/5th bed, 4th bath, 2nd laundry & 3rd living area w/wet bar and walks out to patio & screened in porch. Backyard has freshly sodded upper level & leads down into newly updated inground pool! Saltwater pool has new stamped concrete deck & coping, new liner, led lighting, new pump & is perfect spot for fun family weekends! PLUS home sits across from Fred Arbanas Golf Course & has beautiful views from out front. Only mins away from all LS has to offer including Longview Lake, Longview CC, Longview Community Center, Frank White Baseball complex, new shopping & theater along Longview Blvd & Gusto Coffee! W/excellent highway access, updates galore, views & an acre+ this home is one of the best values on the market!
$2,000,000
2804 NW Nutall Court Lee's Summit, MO 64081
- Type:
- Single Family
- Sq.Ft.:
- 5,029
- Status:
- Active
- Beds:
- 4
- Lot size:
- 0.51 Acres
- Year built:
- 2017
- Baths:
- 5.00
- MLS#:
- 2514328
- Subdivision:
- Winterset Valley
ADDITIONAL INFORMATION
Incredible opportunity for private lot & stunning custom home. All stucco exterior, cut stone & massive cedar timbers, gorgeous landscape feels like mountain retreat. Tall double doors greet you at the covered front porch, opens to 11 x 14 entry. Open plan, 12' ceilings, varied width walnut floors through entire living area. Great room w/stone fireplace, lighted floating shelves. Massive folding glass doors open to lanai w/remote screens. Kitchen is a dream, custom cabinets w/many large full-extend drawers, lighted glass front cabinets & hood over gas cooktop. Huge island w/storage & seating. Back kitchen has 2nd oven, additional storage & counterspace & large pantry. Primary suite has door out to screened in lanai, spa bathroom w/soak tub & separate shower w/wall & rain shower heads. 12x14 closet has dresser, bonus closet behind mirror & direct access to laundry. Guest suite on opposite side of main level has private bath & walk-in closet. Powder room off great room. Off kitchen a pocket office w/ floating shelves, mudroom space, coat & linen closets. 2nd deck, 12 x 15, mostly covered, off kitchen is ideal for grill w/gas line. Wide staircase leads to lower level with 11' ceilings. Open family room has wet bar w/full size refrigerator, dishwasher, microwave. Plenty of space for media, pool table, games/dining. Large slider leads to covered flagstone patio, to large open deck space, a patio with built-in gas starter firepit, additional covered patio w/built-in grill, area ideal for hot tub. The outdoor living space offered is unmatched. Ultimate privacy backing to dense treed greenspace. Entire home has zoned sound system. Halo water system w/Nuvo filter & softener. Interior painted 2023, exterior painted 2024. 2nd laundry in lower level, large storage area. 6 TVs, all surround sound speakers on both levels (walls & ceilings) will remain. Upgraded electrical includes custom fixtures & dimmers, lighted glass front cabinets, floating shelves, exterior/landscape lights
- Type:
- Single Family
- Sq.Ft.:
- 3,265
- Status:
- Active
- Beds:
- 4
- Lot size:
- 0.27 Acres
- Year built:
- 1990
- Baths:
- 4.00
- MLS#:
- 2510849
- Subdivision:
- Longview Farm
ADDITIONAL INFORMATION
Welcome to this beautifully maintained 4-bedroom home in the desirable Longview Farm community of Lee's Summit. Boasting a charming brick exterior and a spacious 1.5-story layout, this residence features an inviting interior with hardwood floors in the kitchen, a stylish kitchen island perfect for gatherings, and convenient main-level laundry. The open floor plan creates a seamless flow throughout, leading to a lovely patio area that overlooks a large, well-manicured yard—ideal for outdoor entertaining or family activities. With a generous 3-car garage and a prime location, this home is a perfect blend of comfort and functionality. Don’t miss your chance to make it yours!
- Type:
- Single Family
- Sq.Ft.:
- 3,850
- Status:
- Active
- Beds:
- 5
- Lot size:
- 0.38 Acres
- Year built:
- 2001
- Baths:
- 4.00
- MLS#:
- 2512929
- Subdivision:
- Bridlewood
ADDITIONAL INFORMATION
Welcome to this stunning atrium split-level home, where contemporary design meets spacious living. Featuring 5 bedrooms and 3 bathrooms, this meticulously maintained residence offers a perfect blend of comfort and style. Upon entry, you are greeted by a dramatic atrium foyer that fills the home with natural light, creating an inviting ambiance. The main level boasts an open floor plan with a kitchen, dining area, and sitting area to enjoy that after-dinner glass of wine, ideal for both cooking and entertaining. The lower level features a cozy family room with a fireplace, perfect for relaxing evenings with loved ones. Upstairs, the main suite offers a private retreat with a spa-like en-suite bathroom and ample closet space. Additional bedrooms provide versatility for guests, home offices, or hobbies. Enjoy the landscaped backyard oasis, complete with a patio for al fresco dining and a lush lawn for outdoor activities. The home is located in a cul-de-sac with a green space. There are no backyard neighbors. Located in the desirable Briddlewood neighborhood with top-rated Lees Summit schools and convenient access to amenities, this home offers the ultimate in suburban living. Don’t miss the opportunity to make this atrium split-level gem your own. Schedule your showing today and experience the charm and comfort this home has to offer.
$1,159,900
369 NW Patch Court Lee's Summit, MO 64081
- Type:
- Single Family
- Sq.Ft.:
- 3,453
- Status:
- Active
- Beds:
- 5
- Lot size:
- 0.43 Acres
- Year built:
- 2024
- Baths:
- 4.00
- MLS#:
- 2511379
- Subdivision:
- Woodside Ridge
ADDITIONAL INFORMATION
Custom Maplewood III by JFE Construction. Unique curved staircase to second level with a cat walk. Large multi-level windows in the great room overlook the treed backyard. The dining room has oversized glass sliding doors that open up to a vaulted deck with fireplace. Main level master has a spa like master bathroom and custom walk-in closet. On the second level there is a large loft area that is a perfect hangout spot. The Reserve at Woodside Ridge offers a convenient location to highway access, shopping centers, and the Rock Island Trail. The amenities complex features: a club house, pool, pickleball court, hammock garden, and playground area. The HOA dues also include trash, recycling, and paved walking trails. You still have time to make selections. Pictures are of a previously finished home.
- Type:
- Single Family
- Sq.Ft.:
- 2,644
- Status:
- Active
- Beds:
- 3
- Lot size:
- 0.46 Acres
- Year built:
- 2005
- Baths:
- 3.00
- MLS#:
- 2506672
- Subdivision:
- White Ridge Farms
ADDITIONAL INFORMATION
What a beautiful home in a park-like setting! With brand new carpet and a fresh coat of paint in the main floor living areas, this one is ready for you to move right in to start your new beginning. The enormous backyard is loaded with perennials for year round color. An elaborate drainage system is already in place to put your mind at ease; this home has never had a water issue. The main living level includes the primary suite AND a second main floor bedroom with its own bath with laundry on the same level. The lower level has a large family room, third bedroom and a full bath. There is a large unfinished storage room with ample space for your Christmas decorations and exercise equipment. The home is in a newer section of White Ridge Farms with no active HOA. It is conveniently located to shopping, restaurants and entertainment!
  |
| Listings courtesy of Heartland MLS as distributed by MLS GRID. Based on information submitted to the MLS GRID as of {{last updated}}. All data is obtained from various sources and may not have been verified by broker or MLS GRID. Supplied Open House Information is subject to change without notice. All information should be independently reviewed and verified for accuracy. Properties may or may not be listed by the office/agent presenting the information. Properties displayed may be listed or sold by various participants in the MLS. The information displayed on this page is confidential, proprietary, and copyrighted information of Heartland Multiple Listing Service, Inc. (Heartland MLS). Copyright 2025, Heartland Multiple Listing Service, Inc. Heartland MLS and this broker do not make any warranty or representation concerning the timeliness or accuracy of the information displayed herein. In consideration for the receipt of the information on this page, the recipient agrees to use the information solely for the private non-commercial purpose of identifying a property in which the recipient has a good faith interest in acquiring. The properties displayed on this website may not be all of the properties in the Heartland MLS database compilation, or all of the properties listed with other brokers participating in the Heartland MLS IDX program. Detailed information about the properties displayed on this website includes the name of the listing company. Heartland MLS Terms of Use |
Lees Summit Real Estate
The median home value in Lees Summit, MO is $361,860. This is higher than the county median home value of $212,500. The national median home value is $338,100. The average price of homes sold in Lees Summit, MO is $361,860. Approximately 73.81% of Lees Summit homes are owned, compared to 20.93% rented, while 5.26% are vacant. Lees Summit real estate listings include condos, townhomes, and single family homes for sale. Commercial properties are also available. If you see a property you’re interested in, contact a Lees Summit real estate agent to arrange a tour today!
Lees Summit, Missouri 64081 has a population of 100,734. Lees Summit 64081 is more family-centric than the surrounding county with 36.16% of the households containing married families with children. The county average for households married with children is 28.36%.
The median household income in Lees Summit, Missouri 64081 is $101,399. The median household income for the surrounding county is $60,800 compared to the national median of $69,021. The median age of people living in Lees Summit 64081 is 38.8 years.
Lees Summit Weather
The average high temperature in July is 87.88 degrees, with an average low temperature in January of 19.64 degrees. The average rainfall is approximately 43.1 inches per year, with 14.04 inches of snow per year.











