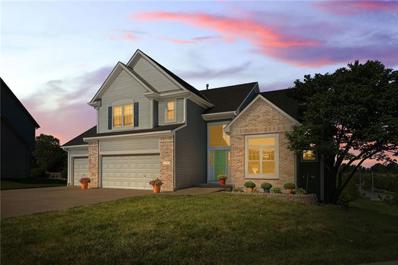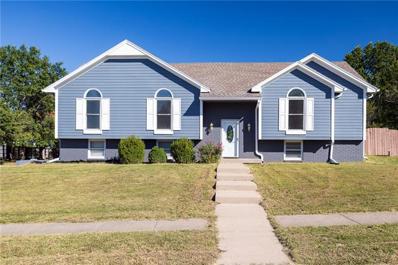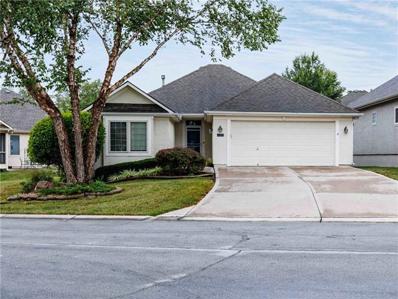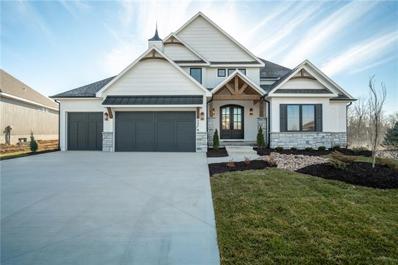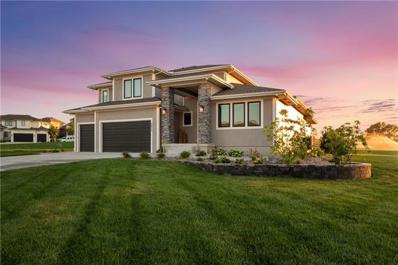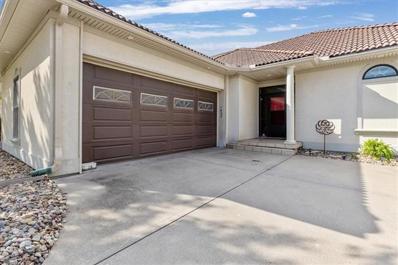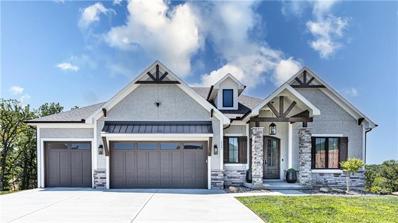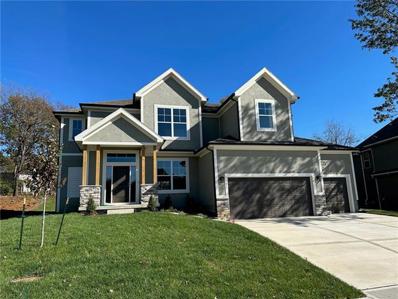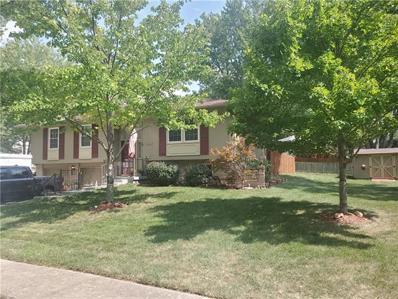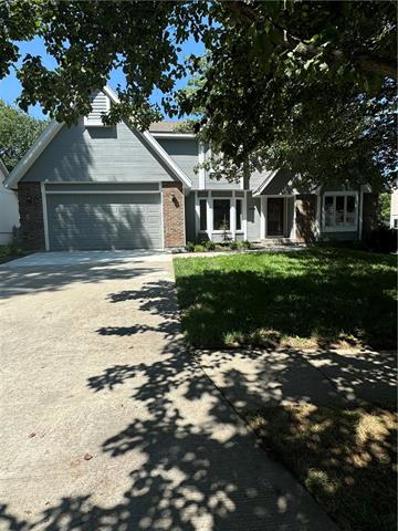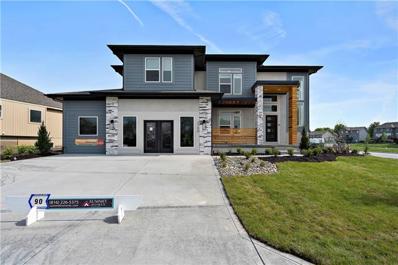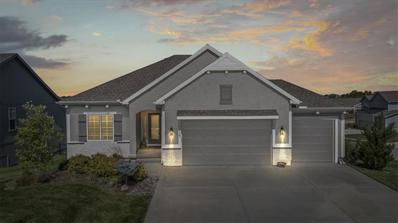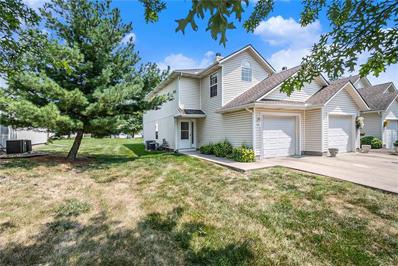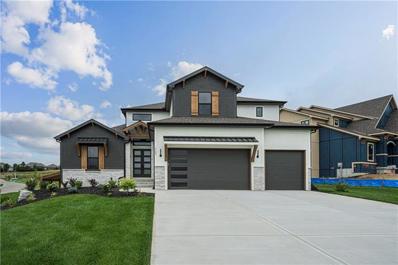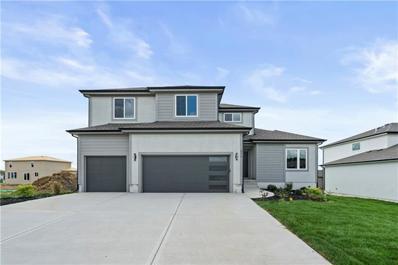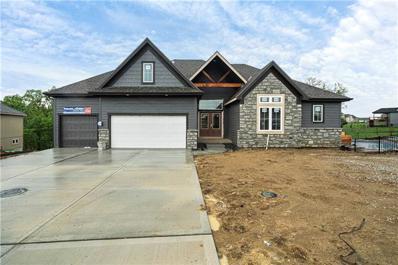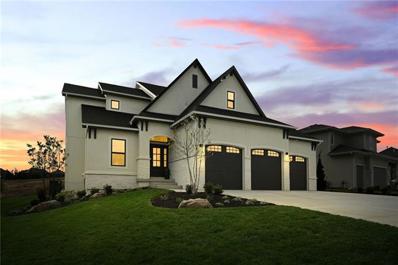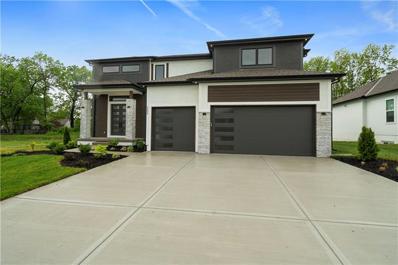Lees Summit MO Homes for Sale
- Type:
- Single Family
- Sq.Ft.:
- 3,265
- Status:
- Active
- Beds:
- 4
- Lot size:
- 0.27 Acres
- Year built:
- 1990
- Baths:
- 4.00
- MLS#:
- 2510849
- Subdivision:
- Longview Farm
ADDITIONAL INFORMATION
Welcome to this beautifully maintained 4-bedroom home in the desirable Longview Farm community of Lee's Summit. Boasting a charming brick exterior and a spacious 1.5-story layout, this residence features an inviting interior with hardwood floors in the kitchen, a stylish kitchen island perfect for gatherings, and convenient main-level laundry. The open floor plan creates a seamless flow throughout, leading to a lovely patio area that overlooks a large, well-manicured yard—ideal for outdoor entertaining or family activities. With a generous 3-car garage and a prime location, this home is a perfect blend of comfort and functionality. Don’t miss your chance to make it yours!
- Type:
- Single Family
- Sq.Ft.:
- 3,850
- Status:
- Active
- Beds:
- 5
- Lot size:
- 0.38 Acres
- Year built:
- 2001
- Baths:
- 4.00
- MLS#:
- 2512929
- Subdivision:
- Bridlewood
ADDITIONAL INFORMATION
Welcome to this stunning atrium split-level home, where contemporary design meets spacious living. Featuring 5 bedrooms and 3 bathrooms, this meticulously maintained residence offers a perfect blend of comfort and style. Upon entry, you are greeted by a dramatic atrium foyer that fills the home with natural light, creating an inviting ambiance. The main level boasts an open floor plan with a kitchen, dining area, and sitting area to enjoy that after-dinner glass of wine, ideal for both cooking and entertaining. The lower level features a cozy family room with a fireplace, perfect for relaxing evenings with loved ones. Upstairs, the main suite offers a private retreat with a spa-like en-suite bathroom and ample closet space. Additional bedrooms provide versatility for guests, home offices, or hobbies. Enjoy the landscaped backyard oasis, complete with a patio for al fresco dining and a lush lawn for outdoor activities. The home is located in a cul-de-sac with a green space. There are no backyard neighbors. Located in the desirable Briddlewood neighborhood with top-rated Lees Summit schools and convenient access to amenities, this home offers the ultimate in suburban living. Don’t miss the opportunity to make this atrium split-level gem your own. Schedule your showing today and experience the charm and comfort this home has to offer.
- Type:
- Single Family
- Sq.Ft.:
- 2,476
- Status:
- Active
- Beds:
- 4
- Lot size:
- 0.35 Acres
- Year built:
- 1989
- Baths:
- 3.00
- MLS#:
- 2511997
- Subdivision:
- Bridgehampton
ADDITIONAL INFORMATION
Charming Split Foyer Home in Lee's Summit A Perfect Family Retreat! Welcome to your New home! This spacious 4-bedroom, 3-bath split-level gem is nestled on a beautiful corner lot in the desirable Lee's Summit School District. Enjoy a bright and airy layout with ample room for family gatherings and entertaining. The kitchen has Granite counters and Stainles steel appliances that stay. The formal dining room is perfect for special occasions, seamlessly connecting to the kitchen and Living room which has a gorgeous beamed ceiling and a cozy fireplace . Step outside to a huge deck that overlooks your private yard filled with vibrant fruit trees, ideal for summer barbecues and relaxing evenings. The fenced yard provides a safe and secure space for kids and pets to play freely, while the two-car garage keeps your vehicles protected and offers extra storage for outdoor gear. This home combines comfort with style, offering modern amenities in a peaceful neighborhood. Don’t miss your chance to own this beautiful property! Schedule a showing today and discover the perfect blend of space, comfort, and nature! Fresh interior paint as well as fresh Deck , Fence, & Home exterior paint
- Type:
- Single Family
- Sq.Ft.:
- 2,498
- Status:
- Active
- Beds:
- 4
- Lot size:
- 0.12 Acres
- Year built:
- 2015
- Baths:
- 3.00
- MLS#:
- 2512148
- Subdivision:
- Siena At Longview
ADDITIONAL INFORMATION
MOTIVATED! Former model home in the much desired Siena at Longview offers the ease of maintenance-free living and a host of appealing features. With four bedrooms and a newly finished third full bath on the lower level, this ranch-style home promises comfort and convenience. The welcoming family room features hand scraped wood floors and a stone fireplace. The impressive kitchen includes granite countertops, a spacious pantry and stainless steel appliances. The main level master suite is a relaxing retreat with a walk-in closet, double vanity, and a walk-in shower. The lower level offers additional living space with a second family room and an oversized fourth bedroom complete with its own private full bath, plus ample built-in storage. Outdoors, enjoy the deck and patio that overlook beautiful landscaping.
- Type:
- Single Family
- Sq.Ft.:
- 1,444
- Status:
- Active
- Beds:
- 2
- Lot size:
- 0.06 Acres
- Year built:
- 2005
- Baths:
- 2.00
- MLS#:
- 2512058
- Subdivision:
- Woodland Glen
ADDITIONAL INFORMATION
Wonderful well maintained one owner property with room for expansion. Property features an open floorplan with larger master bedroom, walk-in closet and master bathroom w/ make-up desk. Main level living w/ laundry room, good size kitchen w/ island, pantry and plenty of storage in cabinets. Unfinished basement which could be finished to add addition living space or just used for storage. HOA provides lawn, snow, trash service and a pool. Property is located near Rock Island trail with shopping near by and easy access to freeways. This property is vacant and is move-in ready.
- Type:
- Single Family
- Sq.Ft.:
- 1,600
- Status:
- Active
- Beds:
- 3
- Lot size:
- 0.23 Acres
- Year built:
- 1991
- Baths:
- 3.00
- MLS#:
- 2512106
- Subdivision:
- Oxford Meadows
ADDITIONAL INFORMATION
This well maintained, one owner home is waiting for you! This warm and inviting home features newer updated kitchen 2018-granite countertops, painted cabinets, marble black splash, black stainless steel appliances, tile floor, wainscoting and custom atrium door 2023. Great room has updated fireplace 2024, hand scaped bamboo flooring (in hallway too), ceiling fan and lighting, all done in 2018. Hall bath updated 2022 with plumbing, steel bath tub & tile shower with niche, double vanity and mirror, lighting, LVP flooring and skylight. Master suite boast (2022) newer plumbing, tile shower with niche, vanity and mirror, LVP flooring and skylight. Spring 2024 - interior paint, carpet in bedrooms and rec room. Wood fence replaced 2018 and newer deck 2023. House sits on a corner lot back to a quite cul de sac. Close to schools, shopping, restaurants and highways! Seller to provide a HSA Home Warranty. House is wired for Google fiber. New roof was put on Oct 8, 2024.
$1,159,900
369 NW Patch Court Lee's Summit, MO 64081
- Type:
- Single Family
- Sq.Ft.:
- 3,453
- Status:
- Active
- Beds:
- 5
- Lot size:
- 0.43 Acres
- Year built:
- 2024
- Baths:
- 4.00
- MLS#:
- 2511379
- Subdivision:
- Woodside Ridge
ADDITIONAL INFORMATION
Custom Maplewood III by JFE Construction. Unique curved staircase to second level with a cat walk. Large multi-level windows in the great room overlook the treed backyard. The dining room has oversized glass sliding doors that open up to a vaulted deck with fireplace. Main level master has a spa like master bathroom and custom walk-in closet. On the second level there is a large loft area that is a perfect hangout spot. The Reserve at Woodside Ridge offers a convenient location to highway access, shopping centers, and the Rock Island Trail. The amenities complex features: a club house, pool, pickleball court, hammock garden, and playground area. The HOA dues also include trash, recycling, and paved walking trails. You still have time to make selections. Pictures are of a previously finished home.
$1,048,500
3073 NW Thoreau Lane Lee's Summit, MO 64081
- Type:
- Single Family
- Sq.Ft.:
- 4,439
- Status:
- Active
- Beds:
- 5
- Lot size:
- 0.25 Acres
- Year built:
- 2022
- Baths:
- 6.00
- MLS#:
- 2510219
- Subdivision:
- Winterset Valley
ADDITIONAL INFORMATION
This property offers much more than meets the eye! With numerous thoughtful updates designed for effortless living, working, and entertaining, this home welcomes you to your new haven of modern luxury, comfort and style. Walk in and marvel at 18' ceilings right from the entryway and continuing into the living space. Off the foyer is a private professional audio treated office with plentiful built in storage and views to the front yard. The living room boasts a floor to ceiling showstopping poplar wood fireplace. 5" Engineered white oak flooring throughout the main level. The kitchen is entertainment ready with a butler's pantry for extra storage and an additional prep sink that can be shown off or hidden with a close of the pocket door. Top-of-the-line stainless steel Cafe appliances, an oversized island with storage on both sides, quartz calacutta countertops and backsplash running up to the ceiling make this kitchen shine. This home features 2 seperate bars, one located off the main dining area and features a mirrored back and poplar wood shelving accented by LED lighting. The home is NE facing, so in the evenings the SW kitchen, dining, living and master bedroom is flooded with picturesque sunset lighting for a gorgeous evening, every evening. The master bedroom is spacious with a custom accent wall. The master spa bathroom features a free standing tub, walk-in glass shower and double vanities. Huge walk in closet with hydraulic pulls. Each of the additional 4 bedrooms feature their own private en-suite and walk in closet, with one of them featuring a custom LED lit built in wardrobe. The basement is an entertaining and media dream come true with custom track lighting, professionally audio treated grand piano nook and recording studio, theater sound, full kitchenette and bar and a 400 SqFt private mirrored home gym. The home also feature whole home audio for your entertaining needs, 3 washer and dryer hook ups and level 2 EV charging in the 3 car garage.
- Type:
- Single Family
- Sq.Ft.:
- 2,044
- Status:
- Active
- Beds:
- 3
- Lot size:
- 0.46 Acres
- Year built:
- 2005
- Baths:
- 3.00
- MLS#:
- 2506672
- Subdivision:
- White Ridge Farms
ADDITIONAL INFORMATION
What a beautiful home in a park-like setting! With brand new carpet and a fresh coat of paint in the main floor living areas, this one is ready for you to move right in to start your new beginning. The enormous backyard is loaded with perennials for year round color. An elaborate drainage system is already in place to put your mind at ease; this home has never had a water issue. The main living level includes the primary suite AND a second main floor bedroom with its own bath with laundry on the same level. The lower level has a large family room, third bedroom and a full bath. There is a large unfinished storage room with ample space for your Christmas decorations and exercise equipment. The home is in a newer section of White Ridge Farms with no active HOA. It is conveniently located to shopping, restaurants and entertainment!
- Type:
- Townhouse
- Sq.Ft.:
- 3,500
- Status:
- Active
- Beds:
- 3
- Lot size:
- 0.14 Acres
- Year built:
- 2003
- Baths:
- 3.00
- MLS#:
- 2509672
- Subdivision:
- Siena At Longview
ADDITIONAL INFORMATION
Spacious reverse, 1.5 story townhome located in Siena at Longview. Maintenance provided community with low HOA. 3500 hundred square feet! One of the bigger homes in the community. Move right in or make your own finishing touches. Main level features open floor plan, large office, primary suite, vaulted ceilings, laundry room, and spacious deck out back! Expansive kitchen boasts a breakfast bar, ample cabinet and counter space, and new appliances. Primary suite has a generous sized bathroom with double vanity, shower, tub, and walk in closet. Massive walkout lower level features family room and wet bar. Two additional bedrooms and full bath are located on the level as well as unfinished storage space. Patio outback offers serene green space views and provides a sense of privacy. Seller has painted interior and added new flooring. Do not miss this opportunity to make the spacious townhome your own.
- Type:
- Single Family
- Sq.Ft.:
- 1,567
- Status:
- Active
- Beds:
- 3
- Lot size:
- 0.3 Acres
- Year built:
- 1965
- Baths:
- 2.00
- MLS#:
- 2509070
- Subdivision:
- Hinsdale
ADDITIONAL INFORMATION
Welcome Home! One level living awaits you in this peaceful Lees Summit neighborhood! Beautiful hardwoods throughout the main level with large bedrooms, updated master bathroom & kitchen. Walkout basement with big, fully fenced backyard lined with private trees at the back. 2 car deep garage. Two separate entrances to basements (Basement stubbed for third bath). Freshly painted interior. Brick front and vinyl siding on sides and back - minimal maintenance!
$1,100,000
2125 NW O'brien Road Lee's Summit, MO 64081
- Type:
- Single Family
- Sq.Ft.:
- 4,161
- Status:
- Active
- Beds:
- 5
- Lot size:
- 0.53 Acres
- Year built:
- 2022
- Baths:
- 5.00
- MLS#:
- 2509461
- Subdivision:
- Woodside Ridge
ADDITIONAL INFORMATION
Reduced by $50,000! Everything is Upgraded in this magnificent home! Backs to trees and greenspace. The kitchen is a chef's dream featuring custom cabinets, high-end appliances, custom-ordered sink and beautiful quartz countertops. There is a huge Butler's Pantry (2nd kitchen) behind the main kitchen featuring a 2nd full-sized sink with additional garbage disposal, lots of extra cabinets and countertop space. That leads to a massive walk-in pantry with Costco door. Also on the main floor is one of the nicest Primary Bedroom Suites w/ a massive walk-in closet with 3 tiers of clothes, custom built-ins and pull-down racks. Main Floor Laundry Room. Upgraded flooring, faucets, lights, doors, etc. The ceilings on the main floor and lower level are extra high allowing for upgraded 8-foor doors on the entire main floor! Partially Covered Deck has a 2nd stone fireplace and H-Frame already built for a future electric screen. The oversized garage has a custom-built Dog-Washing Area. Please watch the video tour attached to this listing. Finished Walk-Out Lower Level is remarkable featuring a massive family room with custom-designed wet bar and beautiful cabinets for a TV. 3 more bedrooms and 2 more full baths downstairs plus a GYM with soft floor! and a WRAPPING ROOM! That's correct, this amazing home has a special room added just for wrapping presents with a built in counter wide enough for wrapping paper and lots of built-in compartments to store all that wrapping paper. It also makes the perfect sewing/craft room. In addition to all of that, there is FULL BASEMENT UNDER THE SUSPENDED GARAGE. There is currently a half-sized mini pickleball court taped off in there. The lower level walks outside under the deck to an enormous backyard that backs to trees and greenspace. FENCED BACKYARD. Sprinkler System. Culdesac Lot. This spectactular home was carefully designed sparing no expense. PLEASE WATCH THE ATTACH VIDEO TOUR.
- Type:
- Single Family
- Sq.Ft.:
- 3,380
- Status:
- Active
- Beds:
- 5
- Lot size:
- 0.11 Acres
- Baths:
- 5.00
- MLS#:
- 2508684
- Subdivision:
- New Longview
ADDITIONAL INFORMATION
Huge Price Reduction. Just in time for the holidays. Check out this fantastic home in the desirable New Longview subdivision. Located in a highly rated school district and a short walk to the elementary school. This subdivision is a traditional neighborhood design that meets modern convenience in location and construction. The home is built with a welcoming front porch, 4 spacious bedrooms (including two master suites), tons of closet space, second floor laundry, formal dining room, eat-in kitchen, and a lovely screened porch just off the ample family room. Enjoy the feel of the spacious high ceilings, crown molding, big windows, and wood floors that give this home a great vibe. Don’t miss the finished 1-bedroom carriage house over the garage that can serve as additional space for your family, in-laws quarters, home office space, or an income-producing rental property. Recent upgrades are the furnace and both A/C units some interior paint and most carpet on the second floor. The huge unfinished basement offers unlimited potential and and opportunity for additional updates. Everyone loves the award-winning elementary school just two blocks away, the green spaces, the playground, the private fishing pond, and the big pool that’s home to a stellar swim team! Come see this beauty!
- Type:
- Single Family
- Sq.Ft.:
- 1,212
- Status:
- Active
- Beds:
- 3
- Lot size:
- 0.27 Acres
- Year built:
- 1972
- Baths:
- 2.00
- MLS#:
- 2507585
- Subdivision:
- Mission Ridge
ADDITIONAL INFORMATION
Welcome to this captivating home nestled in the desirable community of Lee's Summit. This home offers a seamless blend of style and functionality with its open-concept layout, high ceilings, and an abundance of natural light. The spacious living area flows effortlessly into the modern kitchen, which features sleek appliances and ample cabinetry. The adjoining dining area provides a perfect space for family meals and gatherings. The outdoor space is equally inviting featuring an in ground pool and a lovely backyard perfect for relaxation and time with friends and family. Situated in a friendly neighborhood with excellent schools and convenient access to shopping, dining, and major highways you do not want to miss this one. Brand new radon mitigation system installed October 2024! Schedule your showing today!
- Type:
- Single Family
- Sq.Ft.:
- 2,605
- Status:
- Active
- Beds:
- 5
- Lot size:
- 0.24 Acres
- Year built:
- 2023
- Baths:
- 4.00
- MLS#:
- 2506273
- Subdivision:
- Woodland Glen
ADDITIONAL INFORMATION
Welcome to the "The Jane Kelly ! An Amazing 2 Story Plan! Featuring 5 bedrooms (potential main floor office/ flex room), 4 Full baths, 3 car garage-. Enjoy the Spacious main level with wood floors galore and gorgeous high ceilings, this open floorpan offers plenty of natural sunlight! Main floor features elite kitchen, quartz countertops and vanities, walk in pantry, bench / boot box, eat in kitchen and formal dining room. Inviting upper level has 4 more bedrooms, and 3 full baths! Plenty of space for a growing family! Grand Master suite has a luxury bath! Master shower and bath is beautifully appointed with tile and has a jetted tub plus a generous walk in closet! All 5 bedrooms feature spacious walk in closets! Kitchen walks out to a covered patio. house has a lovely curb appeal! Basement is large, and features an egress window (For future expansion), it is already stubbed in for a wet bar and a full bath! You will appreciate the proximity to shopping & highways. Owner Agent.
- Type:
- Single Family
- Sq.Ft.:
- 1,340
- Status:
- Active
- Beds:
- 3
- Lot size:
- 0.29 Acres
- Year built:
- 1964
- Baths:
- 2.00
- MLS#:
- 2506005
- Subdivision:
- Hinsdale
ADDITIONAL INFORMATION
Welcome home to this well maintained property in the heart of Lees Summit MO! A large corner lot with beautiful landscaping and a privacy fence is the first thing to catch your eyes as you enter this neighborhood. Once inside you will notice the beautiful flooring that runs throughout the main floor creating a natural flow through each room. This home features a primary bedroom with ensuite bathroom, two additional bedrooms and a hallway bathroom. The ground level boasts a two car garage, storage and utility rooms along with a possible recreation or fourth bedroom. A large deck and patio along with two sheds complete this wonderful property. It is a must see!
- Type:
- Single Family
- Sq.Ft.:
- 2,976
- Status:
- Active
- Beds:
- 4
- Lot size:
- 0.25 Acres
- Year built:
- 1989
- Baths:
- 3.00
- MLS#:
- 2505412
- Subdivision:
- Oak Hill Estates
ADDITIONAL INFORMATION
Back on market. No fault of seller. Are you ready to move in and do no work? This beautiful home is ready for you and your family. Large spacious home, nice room sizes and plenty of closet space for you. Main floor bedroom and laundry. Nice finished basement for your family football parties. Sunporch for entertaining. Great location. Close to shopping.
- Type:
- Single Family
- Sq.Ft.:
- 3,973
- Status:
- Active
- Beds:
- 5
- Lot size:
- 0.21 Acres
- Baths:
- 5.00
- MLS#:
- 2505167
- Subdivision:
- Highland Meadows
ADDITIONAL INFORMATION
The Charleston from award winning Summit Homes! This Signature Collection plan features a large covered porch leading to the dramatic entry foyer. A formal dining space is open to the great room and a breakfast area is located off the kitchen, which features a large work island. A coat closet and built in storage bench provide a convenient drop zone off the owner's entry. The bedroom suite features a large walk-in closet off the master bath, which also opens to the upstairs laundry room. This model will also feature a full finished basement with a 5th bedroom, full bathroom and adds 1149sqft! The exterior features an extended, covered patio and a sprinkler system. Pictures are up to date and of this home.
- Type:
- Single Family
- Sq.Ft.:
- 2,615
- Status:
- Active
- Beds:
- 4
- Lot size:
- 0.24 Acres
- Year built:
- 2021
- Baths:
- 3.00
- MLS#:
- 2501912
- Subdivision:
- Woodside Ridge
ADDITIONAL INFORMATION
New construction but without the new construction price tags and a rare reverse 1.5 story plan. Fully finished with modern updates throughout and the bonus of a fenced in backyard and back deck area. Amazing finish levels, stunning kitchen with huge island and quartz countertops. Bonus office or meditation space on the main level. Beautiful blond floors with a gas fireplace and separate dining area. Wet bar in the fully finished walkout basement. Stunning bathroom finish levels. Community pool and great location close to highways and food/trails.
- Type:
- Condo
- Sq.Ft.:
- 1,472
- Status:
- Active
- Beds:
- 3
- Lot size:
- 0.02 Acres
- Year built:
- 2002
- Baths:
- 3.00
- MLS#:
- 2500541
- Subdivision:
- Newberry Commons
ADDITIONAL INFORMATION
Maintenance Provided End Unit Condo in Popular Newberry Commons! Situated on a very quiet and peaceful cut-de-sac. NEW, Larger AC! Open & flowing main level with neutral colors throughout allow for easy entertaining. Kitchen equipped with modern island providing excellent additional counter space & storage. Three beds & two full baths upstairs provide options for guests or home office. Private feel back patio on the east side offering plenty of evening shade. Many Amenities allow for a care-free ownership - lawn care, landscaping, snow removal, community pool, exterior maintenance & lots more. Owner-occupants only - no rentals. Convenient location with quick access to highways, shopping, desirable schools & parks/trails.
- Type:
- Single Family
- Sq.Ft.:
- 3,850
- Status:
- Active
- Beds:
- 5
- Lot size:
- 0.31 Acres
- Year built:
- 2024
- Baths:
- 5.00
- MLS#:
- 2495632
- Subdivision:
- Woodside Ridge
ADDITIONAL INFORMATION
Welcome to this stunning 1.5-story home featuring a versatile and convenient layout! The main level boasts a spacious primary bedroom, accompanied by a home office or second bedroom, perfect for work or guests. Enjoy the outdoors year-round on the expansive covered deck. Upstairs, you'll find a huge loft with a built-in desk area, ideal for studying or crafting, along with three additional bedrooms. The finished lower level is a true retreat, offering a walkout to a second deck area and backing to a serene wooded area for ultimate privacy. With easy highway access, proximity to shopping, and award-winning schools, this home offers the perfect blend of comfort, convenience, and tranquility. Don't miss this exceptional opportunity! The amenities complex features: a club house, pool, pickleball court, hammock garden, and playground area. The HOA dues also include trash, recycling, and paved walking trails. PICTURES ARE OF A PREVIOUSLY FINISHED MODEL HOME. This home will be finished by December.
- Type:
- Single Family
- Sq.Ft.:
- 2,674
- Status:
- Active
- Beds:
- 5
- Lot size:
- 0.2 Acres
- Baths:
- 4.00
- MLS#:
- 2488473
- Subdivision:
- Highland Meadows
ADDITIONAL INFORMATION
Welcome to the Delray I from award-winning Trumark Custom Homes! This beautiful 1.5 story home features primary AND a second bedroom on the main level, as well as a large kitchen and great room, full dining area, and covered deck! Second level has three more bedrooms and a full bath. WALKOUT lower level has a finished rec room-extra room to spread out!
- Type:
- Single Family
- Sq.Ft.:
- 3,510
- Status:
- Active
- Beds:
- 4
- Lot size:
- 0.31 Acres
- Year built:
- 2024
- Baths:
- 4.00
- MLS#:
- 2485724
- Subdivision:
- Woodside Ridge
ADDITIONAL INFORMATION
Cypress by award winning Pfeifer homes! No detail was spared in this stunning home. Everything you need on the main level with the bonus of a walkout finished basement. The Reserve at Woodside Ridge offers a convenient location to highway access, shopping centers, and the Rock Island Trail. The amenities complex features: a club house, pool, pickleball court, hammock garden, and playground area. The HOA dues also include trash, recycling, and paved walking trails.
- Type:
- Single Family
- Sq.Ft.:
- 3,144
- Status:
- Active
- Beds:
- 4
- Lot size:
- 0.34 Acres
- Baths:
- 4.00
- MLS#:
- 2474147
- Subdivision:
- Winterset Valley
ADDITIONAL INFORMATION
OPEN SAT & SUN. Just completed and STUNNING! This is just a taste of all the beautiful features of SAB's popular 1.5 story Stratoga III in Winterset Falls, the newest neighborhood in highly desired Winterset on the very west side of Lee's Summit. This plan features an extra deep 3-car garage with upgraded epoxy floor providing enough room for a 4th vehicle. Don’t have 4 cars, well you’ll still love having that extra storage or hobby space! Love to entertain? The tall ceilings, oversize trio of windows and fireplace wall make a stunning statement in the large great room. The chef has plenty of room to spread out in the upgraded 5-piece chef’s kitchen, while the family gathers round the large island. The breakfast nook and formal dining room (which would also make a perfect office) offer additional entertaining space. The master suite has a luxurious bath and large walk-in closet including washer & dryer hookups. Upstairs there are three extra bedrooms, each with unique details, and a walk-in closet. The upper level also has a loft, which is perfect for extra living space, and there's even a washer/dryer hook-ups to service this floor too. Wouldn't it be wonderful to enjoy the holidays in this perfect new home?
- Type:
- Single Family
- Sq.Ft.:
- 3,629
- Status:
- Active
- Beds:
- 6
- Lot size:
- 0.26 Acres
- Year built:
- 2024
- Baths:
- 6.00
- MLS#:
- 2473197
- Subdivision:
- Woodside Ridge
ADDITIONAL INFORMATION
Move-in ready!! Welcome to luxury living in this exquisite two-story, 6-bedroom, 5.5-bathroom home with a finished lower level, backing to trees. This impeccable residence offers a perfect blend of sophistication and comfort. As you step inside, the grandeur of the home unfolds with a spacious and inviting great room adorned with beautiful wood beams, creating a warm and timeless ambiance. The expansive kitchen is a culinary haven, featuring modern appliances, ample counter space, and a layout perfect for both everyday living and entertaining. With six generously sized bedrooms, including a master suite that exudes tranquility, and five full bathrooms plus a convenient half bathroom, this home provides the ultimate in comfort and convenience. The lower level of the home is thoughtfully finished, providing additional living space that can be tailored to your lifestyle - whether it be a recreation room, home gym, or media room. A large mudroom adds practicality to daily life, keeping the home organized and clutter-free. The Reserve at Woodside Ridge offers a convenient location to highway access, shopping centers, and the Rock Island Trail. The amenities complex features: a club house, pool, pickleball court, hammock garden, and playground area. The HOA dues also include trash, recycling, and paved walking trails.
  |
| Listings courtesy of Heartland MLS as distributed by MLS GRID. Based on information submitted to the MLS GRID as of {{last updated}}. All data is obtained from various sources and may not have been verified by broker or MLS GRID. Supplied Open House Information is subject to change without notice. All information should be independently reviewed and verified for accuracy. Properties may or may not be listed by the office/agent presenting the information. Properties displayed may be listed or sold by various participants in the MLS. The information displayed on this page is confidential, proprietary, and copyrighted information of Heartland Multiple Listing Service, Inc. (Heartland MLS). Copyright 2024, Heartland Multiple Listing Service, Inc. Heartland MLS and this broker do not make any warranty or representation concerning the timeliness or accuracy of the information displayed herein. In consideration for the receipt of the information on this page, the recipient agrees to use the information solely for the private non-commercial purpose of identifying a property in which the recipient has a good faith interest in acquiring. The properties displayed on this website may not be all of the properties in the Heartland MLS database compilation, or all of the properties listed with other brokers participating in the Heartland MLS IDX program. Detailed information about the properties displayed on this website includes the name of the listing company. Heartland MLS Terms of Use |
Lees Summit Real Estate
The median home value in Lees Summit, MO is $361,860. This is higher than the county median home value of $212,500. The national median home value is $338,100. The average price of homes sold in Lees Summit, MO is $361,860. Approximately 73.81% of Lees Summit homes are owned, compared to 20.93% rented, while 5.26% are vacant. Lees Summit real estate listings include condos, townhomes, and single family homes for sale. Commercial properties are also available. If you see a property you’re interested in, contact a Lees Summit real estate agent to arrange a tour today!
Lees Summit, Missouri 64081 has a population of 100,734. Lees Summit 64081 is more family-centric than the surrounding county with 36.16% of the households containing married families with children. The county average for households married with children is 28.36%.
The median household income in Lees Summit, Missouri 64081 is $101,399. The median household income for the surrounding county is $60,800 compared to the national median of $69,021. The median age of people living in Lees Summit 64081 is 38.8 years.
Lees Summit Weather
The average high temperature in July is 87.88 degrees, with an average low temperature in January of 19.64 degrees. The average rainfall is approximately 43.1 inches per year, with 14.04 inches of snow per year.

