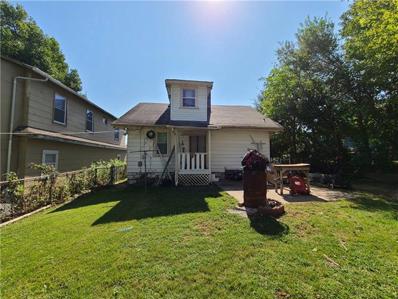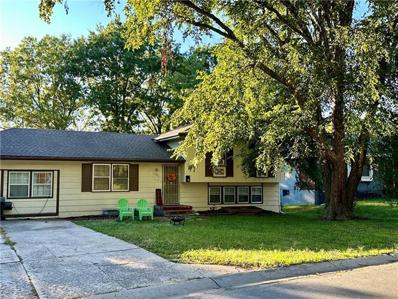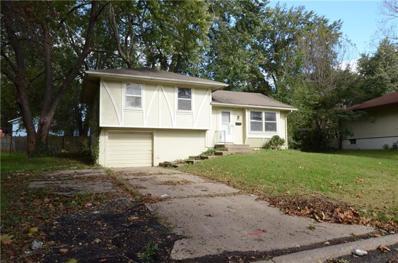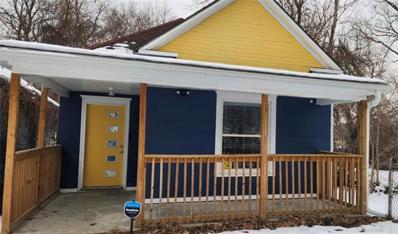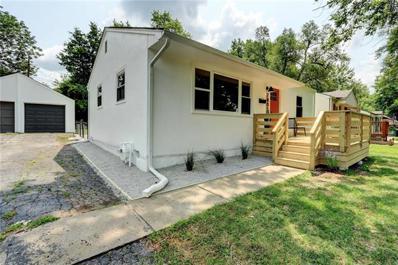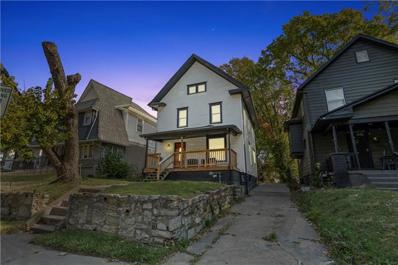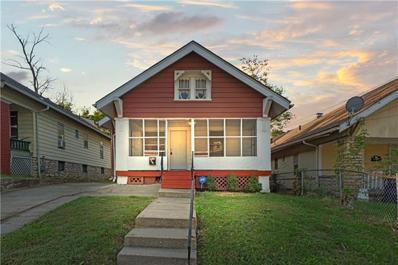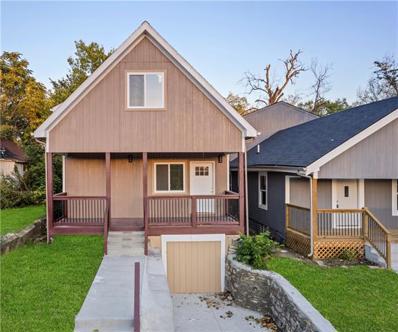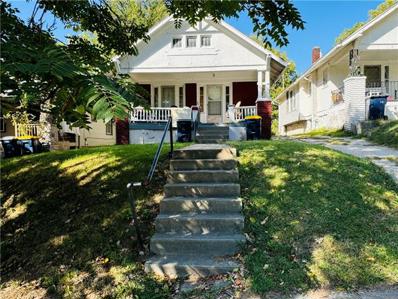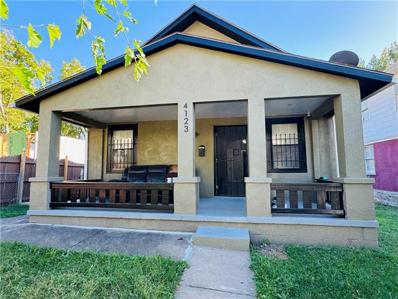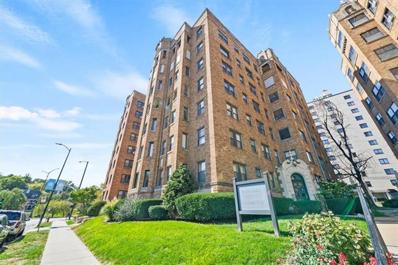Kansas City MO Homes for Sale
- Type:
- Single Family
- Sq.Ft.:
- 1,854
- Status:
- Active
- Beds:
- 3
- Lot size:
- 0.15 Acres
- Year built:
- 1930
- Baths:
- 1.00
- MLS#:
- 2512967
- Subdivision:
- Centropolis
ADDITIONAL INFORMATION
This home is currently leased and being sold in a package of 25 SFH properties (MLS #2512217). DO NOT DISTURB TENANTS. Property is being sold AS-IS.
- Type:
- Single Family
- Sq.Ft.:
- 1,812
- Status:
- Active
- Beds:
- 3
- Lot size:
- 0.24 Acres
- Year built:
- 1971
- Baths:
- 2.00
- MLS#:
- 2512964
- Subdivision:
- Kirkside
ADDITIONAL INFORMATION
This home is currently leased and being sold in a package of 25 SFH properties (MLS #2512217). DO NOT DISTURB TENANTS. Property is being sold AS-IS.
- Type:
- Single Family
- Sq.Ft.:
- 1,360
- Status:
- Active
- Beds:
- 3
- Lot size:
- 0.19 Acres
- Year built:
- 1965
- Baths:
- 1.00
- MLS#:
- 2512932
- Subdivision:
- Ruskin Hills
ADDITIONAL INFORMATION
New roof 1 yr old. Peering in the sub-basement and water proofing cracks. Updated 3 years ago. Newer oven 3 yrs old. New floor in the kitchen. This home is currently leased and being sold in a package of 25 SFH properties (MLS #2512217). DO NOT DISTURB TENANTS. Property is being sold AS-IS.
- Type:
- Single Family
- Sq.Ft.:
- 804
- Status:
- Active
- Beds:
- 3
- Lot size:
- 0.08 Acres
- Year built:
- 1900
- Baths:
- 1.00
- MLS#:
- 2513924
- Subdivision:
- George's Add
ADDITIONAL INFORMATION
HUGE PRICE REDUCTION Ready to Sell. This beautifully remodeled home is currently being utilized for mid term rentals. Prime location close to downtown provides for an excellent rental history and demand. Property has been fully booked since completed in March. This Property is Fully Furnished Turn-Key ready. The current Gross Rate is $2,000 per month. All size, measurements, and information is deemed to be reliable but verified by Buyer and Buyer's Agent.
- Type:
- Single Family
- Sq.Ft.:
- 1,628
- Status:
- Active
- Beds:
- 3
- Lot size:
- 0.29 Acres
- Year built:
- 1929
- Baths:
- 3.00
- MLS#:
- 2513919
- Subdivision:
- Marlborough Heights
ADDITIONAL INFORMATION
Welcome to YOUR new home! Over 1,600 square feet of total living area in the well established, Marlborough Heights subdivision, just minutes from the major highways, entertainment districts, shopping, and restaurants Newly updated and ready for you! The quality and attention to detail here is superb! Completely updated 3 bedrooms and 2.5 bathrooms is ready for your finishing designer touch and style. This home features a large living room with built in electric fireplace, a bright Granite kitchen with new cabinetry and stainless-steel appliances, a formal dining room with fandelier light/ fan combo, first floor half bath, laundry, mud room with rear access to home, refinished hardwood floors throughout, new windows and doors, new HVAC system, new water heater, updated fixtures for plumbing and electric throughout. The exterior sits on a huge corner lot and has an updated concrete driveway pad with a 2-car detached garage, sidewalk and front stoop, 2nd floor exterior deck, walk paths, lighting and patio. New exterior paint, doors, windows and gutters. This home has great space inside and outside to host family and friends for special occasions.
- Type:
- Single Family
- Sq.Ft.:
- 1,136
- Status:
- Active
- Beds:
- 3
- Lot size:
- 0.14 Acres
- Year built:
- 1950
- Baths:
- 2.00
- MLS#:
- 2513910
- Subdivision:
- Hendren Hills
ADDITIONAL INFORMATION
Welcome home to your FULLY RENOVATED sanctuary retreat! This stunning 3 bedroom, 2 bathroom home has been polished from head to toe offering a quaint oasis to relax and rejuvenate. Move in with confidence knowing every aspect of this home has been expertly designed and meticulously upgraded with the highest standards for construction. Brand new flooring throughout making for the perfect transition from room to room. Everything is new in this well planned kitchen boasting beautiful countertops, artisan micro cement backsplash, new cabinetry, and custom built shelving with storage space galore. Relax and unwind in the spacious primary suite with plenty of space. A beautiful custom barn door toward the foot of the bed leads to a walk in closet and stunning primary bath with a spacious shower including a bench seat. In the main bath you'll find everything brand new and ready for you to soak in a relaxing bath or shower admiring the beautifully designed tile surround. Gather in the combined living & dinning area with friends and loved ones cozying up on the couch or around the table making memories. The exterior has an inviting porch with plenty room to sit and enjoy the setting sun while the back and patio holds amazing entertainment potential including a fire pit ready to be surrounded by laughter. Enjoy the convenience of nearby shopping, local dinning, entertainment, and walking trails nearby, while also conveniently located for easy access to main thorough roads and highways to effortlessly get anywhere around the city. Whether you are a first time buyer or a growing family this home is an exceptional opportunity to own a turnkey property with 1950's charm. From the moment you step in you'll be captivated by calm presence as it evokes a sense of peace and tranquility in your being.
- Type:
- Single Family
- Sq.Ft.:
- 2,258
- Status:
- Active
- Beds:
- 4
- Lot size:
- 0.23 Acres
- Year built:
- 1935
- Baths:
- 3.00
- MLS#:
- 2513895
- Subdivision:
- Romanelli Gardens
ADDITIONAL INFORMATION
Modern and elegant this Romanelli Gardens 4 bedroom 2 and a half bath is all completely renovated and ready to sell! Beautiful new white, light kitchen with New appliances and loads of cabinets. The kitchen opens on to the dining area and living room. Newer windows, newer HVAC and updated plumbing and wiring. Refinished hardwood floors, ornate tile work in the bathrooms. The home has four big bedrooms on the second floor, Primary bedroom has primary bath, two closets and a martini deck. Full basement, covered side porch, and a lovely patio out back. Two car detached garage. Come see it today!
- Type:
- Single Family
- Sq.Ft.:
- 1,394
- Status:
- Active
- Beds:
- 3
- Lot size:
- 0.11 Acres
- Year built:
- 1904
- Baths:
- 2.00
- MLS#:
- 2513718
- Subdivision:
- Mc George Place
ADDITIONAL INFORMATION
Completely renovated 2 years ago and still move-in ready, this stunning home sits in a peaceful neighborhood and offers modern upgrades inside and out! The open floor plan creates a seamless flow throughout the main living areas. The primary bedroom boasts a spacious walk-in closet. The exterior features a 2 year old new roof, gutters, siding, windows, back porch, fresh paint, and a partially updated driveway. Step inside to enjoy new interior paint, stylish laminate flooring, ceramic tile, and plush carpet throughout. Updated light fixtures, plumbing, and a new A/C unit add comfort and convenience. The kitchen shines with beautiful quartz countertops and all new stainless steel appliances, including a stove and dishwasher. Main floor laundry hookups are included for added ease. Outdoors, the 2 year old deck is perfect for gatherings and relaxation. With so many fantastic features, this home is truly a must-see!
- Type:
- Single Family
- Sq.Ft.:
- 1,022
- Status:
- Active
- Beds:
- 3
- Lot size:
- 0.08 Acres
- Year built:
- 1915
- Baths:
- 1.00
- MLS#:
- 2513304
- Subdivision:
- Llewellyn Heights
ADDITIONAL INFORMATION
Check out this move-in ready home in Kansas City! Located in the thriving 64110 area, known for its recent growth and new developments, this home is just minutes from highway access and downtown. Featuring 3 bedrooms and 2 bathrooms, it's perfect for first-time homebuyers or investors looking to add a solid property to their portfolio. With a roof and A/C system that have been replaced in the last few years, this house is ready to welcome its next owner.
- Type:
- Single Family
- Sq.Ft.:
- 4,513
- Status:
- Active
- Beds:
- 4
- Lot size:
- 0.37 Acres
- Year built:
- 2003
- Baths:
- 5.00
- MLS#:
- 2513719
- Subdivision:
- Carriage Hill Estates
ADDITIONAL INFORMATION
Beautiful Home in the sought after Carriage Hills Estates on a huge Corner Lot! Well Maintained, Newer Furnace and A/C. Roof, Gutters and downspouts 5 Years Old, Partial New Driveway, Newer Exterior Paint. Plenty of space for entertaining your guests on the patio overlooking the landscaped large back yard with a zoned Sprinkler System to keep your yard looking green! Great Open Concept with a Kitchen fit for the Chef of the Family along with a Formal Dining Room and a formal sitting room. Kitchen features New Granite Counters, Stainless Steel Appliances, and a HUGE Island great for quick family dining. Not to forget a Great Office space! Oversized Master Bedroom Suite with TWO Spacious Walk-in Closets and Luxury Master Bath featuring double vanities and separate jacuzzi tub and shower. Bedroom 2 has a full private bath and walk-in closet. Bedroom 3 and 4 have a Jack and Jill bath. Basement has walk out entrance along with a 2nd Kitchen area and 1/2 bath. Close to Schools, Highway Access, shopping, and entertainment! Neighborhood Pool, Tennis Courts and a Great community! Come see it today!
- Type:
- Single Family
- Sq.Ft.:
- 2,030
- Status:
- Active
- Beds:
- 5
- Lot size:
- 0.11 Acres
- Year built:
- 1910
- Baths:
- 2.00
- MLS#:
- 2513525
- Subdivision:
- Roland
ADDITIONAL INFORMATION
Spaciously satisfying 5 bedroom home has a newly painted interior and exterior plus refinished wood floors! Kitchen with breakfast bar is open to a dining space. Convenient main level laundry with pantry storage off the kitchen. One Bedroom plus a full bathroom with shower are located on the first floor. A charming vintage staircase leads to four bedrooms and a 2nd full bathroom upstairs. Replacement windows add to energy efficiency. Small garage area is at the basement level. Fenced backyard. A home designed for great living.
- Type:
- Single Family
- Sq.Ft.:
- 864
- Status:
- Active
- Beds:
- 2
- Lot size:
- 0.17 Acres
- Year built:
- 1938
- Baths:
- 1.00
- MLS#:
- 2513582
- Subdivision:
- Broadland
ADDITIONAL INFORMATION
Price reduced $15k and $5k seller paid closing costs! Spectacular rehab in prime Waldo location with largest 2 car garage in the area. So much new and recently redone...roof, HVAC, windows, kitchen, bath, patio, interior/exterior paint, wood floors, lighting and so much more! Brand new kitchen features granite counters, backsplash, hardware, flooring and stainless appliances. Main level bath with new tub enclosure, vanity, flooring and hardware. Spacious bedrooms feature beautifully refinished hard wood floors. Full basement perfect for future finish. Impossible to find 23' x 24' detached, 2 car garage with 11' ceilings 3' concrete side walls, electrical, and private concrete drive. Perfect for home based business or car enthusiasts. Flat, fenced backyard with new patio. Unbeatable location near shopping, transportation and within walking distance to KC Bier Co.
- Type:
- Townhouse
- Sq.Ft.:
- 1,590
- Status:
- Active
- Beds:
- 2
- Lot size:
- 0.03 Acres
- Year built:
- 2004
- Baths:
- 3.00
- MLS#:
- 2511950
- Subdivision:
- Northgate Village
ADDITIONAL INFORMATION
Welcome to your stunning townhouse in Northgate Village! This beautifully maintained home features 2 spacious bedrooms and 2.5 modern bathrooms, making it perfect for both relaxation and entertaining. With a two-car garage offering extra storage space, hardwood floors throughout, and a lovely view of the grassy courtyard, this townhouse truly feels like a sanctuary. The updated kitchen boasts elegant granite countertops, new appliances, and a stylish new pantry door, ensuring both functionality and charm. Enjoy the updated main floor bath with a sleek quartz countertop, and take advantage of thermal windows that provide energy efficiency and comfort. Step outside to your generously sized deck, perfect for morning coffee or evening gatherings. The community offers maintenance services, allowing you to focus on what truly matters. With a nearby dog park and easy access to downtown’s vibrant dining and entertainment options, this location is unbeatable. The townhouse is adorned in neutral colors and tasteful decorations, showcasing its move-in readiness and inviting atmosphere. Don't miss the chance to call this delightful property your new home—there's so much to love!
- Type:
- Single Family
- Sq.Ft.:
- 864
- Status:
- Active
- Beds:
- 3
- Lot size:
- 0.14 Acres
- Year built:
- 1924
- Baths:
- 1.00
- MLS#:
- 2513579
- Subdivision:
- Blenheim
ADDITIONAL INFORMATION
Great investment property in the heart of Kansas City, this property offers easy access to local shops, restaurants, and entertainment. Whether you're a seasoned investor or a first-time buyer looking to purchase your first rental, this property provides a fantastic opportunity. The existing long term tenant provides immediate rental income, which will make this property a great addition to your investment portfolio. No seller financing
- Type:
- Single Family
- Sq.Ft.:
- 2,500
- Status:
- Active
- Beds:
- 4
- Lot size:
- 0.09 Acres
- Year built:
- 1911
- Baths:
- 4.00
- MLS#:
- 2513677
- Subdivision:
- Niagara Place
ADDITIONAL INFORMATION
Welcome to 4231 Euclid Ave, a stunning contemporary-style BRAND NEW home offering over 2,000 sq ft of modern living space. This beautifully designed 4-bedroom (2 Bedrooms on 1st floor 2 Bedrooms on upper level) 3.5-bath and a loft area is perfect for those seeking both comfort and convenience. Its open floor plan and sleek finishes create an inviting atmosphere, Step outback to a PRIVATE PATIO and PRIVACY FENCE ideal for both relaxing and entertaining. Located just off the highway, this home provides easy access to shopping, dining, and major routes, making it a commuter’s dream. Your buyer will be the first owner, Don’t miss out on the chance to make this stylish property yours!”
- Type:
- Single Family
- Sq.Ft.:
- 2,380
- Status:
- Active
- Beds:
- 4
- Lot size:
- 0.17 Acres
- Baths:
- 2.00
- MLS#:
- 2513672
- Subdivision:
- Park Royal
ADDITIONAL INFORMATION
Own a business and need a work shop or more cars than space?!? Stop and look at this one! 4 bedrooms too! Stunning refinished home. Come and hang out with your covered back patio! Brand new flooring throughout! You will love the hardwood floors on the main floor and the carpet in the basement. New lighting throughout. Gorgeous oak cabinets with granite counters and tile backsplash. 2 full bathrooms. Newer windows too. One attached garage and a huge double car unattached garage or workshop. Fully fenced yard. All SS appliances. Parkville Schools and close to Barry road and I-29 highway. Easy to clean siding and a flat lot too. Make this a great Christmas present and ask about the home buying grants for this home too! Do you need to store anything or have a business that needs a space? Look no further!!
- Type:
- Single Family
- Sq.Ft.:
- 1,395
- Status:
- Active
- Beds:
- 3
- Lot size:
- 0.16 Acres
- Year built:
- 1951
- Baths:
- 2.00
- MLS#:
- 2512823
- Subdivision:
- Hendren Hills
ADDITIONAL INFORMATION
Located in the heart of Waldo you don't want to miss this charmer!! New Kitchen cabinets, granite counter tops, stainless steel appliances, newer thermal pane windows, all fresh interior paint on walls & ceilings, and amazing refinished hardwood floors! Bathrooms have been completely remodeled with new tile, vanities, and lighting. Recently finished basement provides you with a 2nd living area, 3rd bedroom or home office, really endless possibilities and options! A large fenced in back yard provides ample room to play for children and pets, spacious deck and so much more. Take a look today and make this one your new home, THIS IS A MUST SEE!
- Type:
- Single Family
- Sq.Ft.:
- 1,760
- Status:
- Active
- Beds:
- 3
- Lot size:
- 0.2 Acres
- Year built:
- 1946
- Baths:
- 1.00
- MLS#:
- 2513539
- Subdivision:
- Ivanhoe Heights
ADDITIONAL INFORMATION
Yes we have a one car garage! Updated move in ready Ranch in Waldo with a rear entry garage. Deck overlooks large fenced yard. Must see this darling home. Complete interior painting, trim and walls just completed. Large finished basement for additional space. Kitchen and bath updated. Opportunity to add additional bath if needed. If you want to do jumping jacks in the basement, this is not your house. If you want to get cozy, watch a movie, read a book, just relax, this is your space, or even home office. Please note square footage on first floor and lower level, this will help you understand size of home, it is a ranch with a finished lower level.
- Type:
- Single Family
- Sq.Ft.:
- 900
- Status:
- Active
- Beds:
- 2
- Lot size:
- 0.1 Acres
- Baths:
- 1.00
- MLS#:
- 2513601
- Subdivision:
- Patt's Fourth Addition
ADDITIONAL INFORMATION
- Type:
- Single Family
- Sq.Ft.:
- 1,200
- Status:
- Active
- Beds:
- 4
- Lot size:
- 0.1 Acres
- Baths:
- 2.00
- MLS#:
- 2513567
- Subdivision:
- Detroit Place
ADDITIONAL INFORMATION
- Type:
- Single Family
- Sq.Ft.:
- 3,351
- Status:
- Active
- Beds:
- 4
- Lot size:
- 0.27 Acres
- Year built:
- 2024
- Baths:
- 4.00
- MLS#:
- 2512645
- Subdivision:
- Overland Ridge
ADDITIONAL INFORMATION
COMPLETED HOME!!!!Steel Creek STUNNING ranch/reverse plan with full finished basement on beautiful private lot! Upgrades galore, prepare to be impressed with this large open floorplan with tons of light and designer decor. Kitchen will WOW you with upgraded quartz countertops and designer tile. Primary bedroom and bath with amazing walk in closet! 2 additional bedrooms on the main level (use one for an office!?). Head downstairs to find the incredible rec room and GORGEOUS full bar for all your entertainment needs PLUS large 4th bedroom AND BONUS room!!! Overland Ridge is a Julian development offering a fantastic location, community pool and beautiful setting and great location. Do not miss this quality built home- tour today! More photos coming soon!
- Type:
- Condo
- Sq.Ft.:
- 654
- Status:
- Active
- Beds:
- 1
- Lot size:
- 0.02 Acres
- Year built:
- 1928
- Baths:
- 1.00
- MLS#:
- 2513248
- Subdivision:
- Robert Lewis Stevenson
ADDITIONAL INFORMATION
Location, location, location! Stunning views of the plaza in this updated 5th floor condo. Neutral colors throughout and a modern and updated kitchen and bath make this one move in ready! Stainless steel appliances in the kitchen. Bright and airy with so much natural light. Laundry in the unit for convenience. You will have the best seat in the house for the Plaza lights display or for all the other yearly traditions on the Plaza, like the art fair, etc.
- Type:
- Single Family
- Sq.Ft.:
- 668
- Status:
- Active
- Beds:
- 2
- Lot size:
- 0.14 Acres
- Year built:
- 1910
- Baths:
- 1.00
- MLS#:
- 2513213
- Subdivision:
- Conover & Foster's Addition
ADDITIONAL INFORMATION
Home close to downtown Kansas City with plenty of potential. Located at the top of a hill, this larger lot offers a great skyline view of the city. Perfect for the right investor or handy person ready to turn it into a beautiful home. Tenants are currently occupying the property.
- Type:
- Single Family
- Sq.Ft.:
- 1,466
- Status:
- Active
- Beds:
- 3
- Lot size:
- 0.16 Acres
- Year built:
- 1938
- Baths:
- 2.00
- MLS#:
- 2512894
- Subdivision:
- Park Gate Add
ADDITIONAL INFORMATION
Step into a home that has been brimming with love and cherished memories for over 30 years, ready to embrace new beginnings. This welcoming abode boasts a cozy fireplace, soaring ceilings, and abundant space for both relaxation and entertainment. A charming breakfast nook with classic wood-paneled walls leads the way to the kitchen, while the grand dining room showcases stunning real hardwood flooring. Large windows, many of which have been recently replaced, allow natural light to flood the rooms, creating a warm and inviting atmosphere. Upstairs, the hardwood flooring continues into the bedrooms, including an expansive primary space. The garage has been transformed into a versatile multi-function room, currently housing the laundry facilities. Step outside to the spacious, fully fenced yard, accessible from the garage conversion. The basement offers even more potential, featuring additional versatile space, ample storage, and a second access point to the backyard. A screened porch at the front is the perfect spot to savor the cool fall evenings ahead. With tremendous potential, this home is poised to be revitalized and transformed. Bring your vision, and let this home inspire you to make it your own!
- Type:
- Single Family
- Sq.Ft.:
- 1,854
- Status:
- Active
- Beds:
- 3
- Lot size:
- 0.16 Acres
- Year built:
- 1929
- Baths:
- 2.00
- MLS#:
- 2513198
- Subdivision:
- Royals 1st Addition
ADDITIONAL INFORMATION
All the character and beautiful craftsmanship you expect of these coveted Waldo homes. A storybook exterior, gabled roof, brick exterior with arched doorways, original hardwood floors, crown molding and glass doorknobs. Stunning $40K kitchen renovation in 2016 transformed the space into an entertainer’s delight with new cabinets, quartz countertops, stainless steel appliances including gas range with double oven, vented hood and a large island for gathering. Living room features fireplace & access to a fantastic enclosed side porch. Upstairs, you’ll find the master bedroom and two more bedrooms, all with beautiful hard wood flooring. The updated bathroom includes double sinks & shower over tub. This home has been well maintained and had lots of upgrades over the last 8 years including HVAC and water heater, electrical work (attic & completed electrical upgrades with the remodeling projects), light fixtures, added insulation, garage door and motor, interior/exterior paint and so much more. Awesome Waldo location close to everything. Hurry, come on in & see this gorgeous home before it’s gone.
  |
| Listings courtesy of Heartland MLS as distributed by MLS GRID. Based on information submitted to the MLS GRID as of {{last updated}}. All data is obtained from various sources and may not have been verified by broker or MLS GRID. Supplied Open House Information is subject to change without notice. All information should be independently reviewed and verified for accuracy. Properties may or may not be listed by the office/agent presenting the information. Properties displayed may be listed or sold by various participants in the MLS. The information displayed on this page is confidential, proprietary, and copyrighted information of Heartland Multiple Listing Service, Inc. (Heartland MLS). Copyright 2025, Heartland Multiple Listing Service, Inc. Heartland MLS and this broker do not make any warranty or representation concerning the timeliness or accuracy of the information displayed herein. In consideration for the receipt of the information on this page, the recipient agrees to use the information solely for the private non-commercial purpose of identifying a property in which the recipient has a good faith interest in acquiring. The properties displayed on this website may not be all of the properties in the Heartland MLS database compilation, or all of the properties listed with other brokers participating in the Heartland MLS IDX program. Detailed information about the properties displayed on this website includes the name of the listing company. Heartland MLS Terms of Use |
Kansas City Real Estate
The median home value in Kansas City, MO is $222,100. This is higher than the county median home value of $212,500. The national median home value is $338,100. The average price of homes sold in Kansas City, MO is $222,100. Approximately 47.96% of Kansas City homes are owned, compared to 41.02% rented, while 11.02% are vacant. Kansas City real estate listings include condos, townhomes, and single family homes for sale. Commercial properties are also available. If you see a property you’re interested in, contact a Kansas City real estate agent to arrange a tour today!
Kansas City, Missouri has a population of 502,597. Kansas City is more family-centric than the surrounding county with 29% of the households containing married families with children. The county average for households married with children is 28.36%.
The median household income in Kansas City, Missouri is $60,042. The median household income for the surrounding county is $60,800 compared to the national median of $69,021. The median age of people living in Kansas City is 35.4 years.
Kansas City Weather
The average high temperature in July is 88.7 degrees, with an average low temperature in January of 20.1 degrees. The average rainfall is approximately 41.9 inches per year, with 14.5 inches of snow per year.
