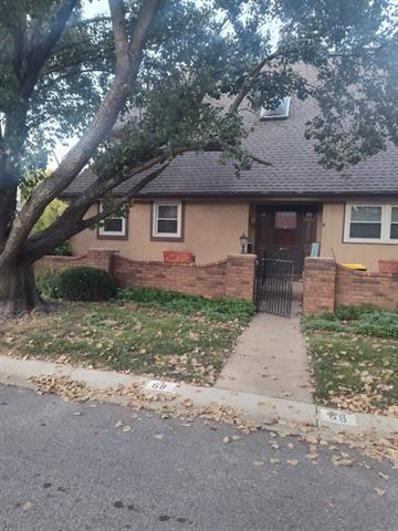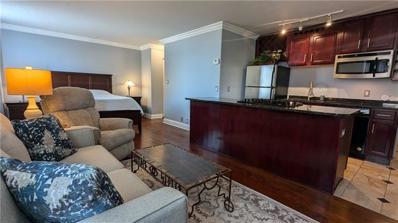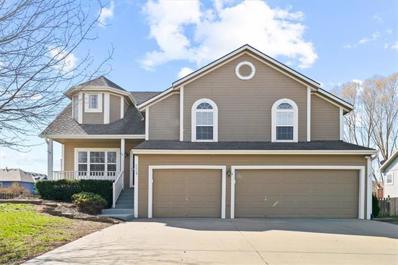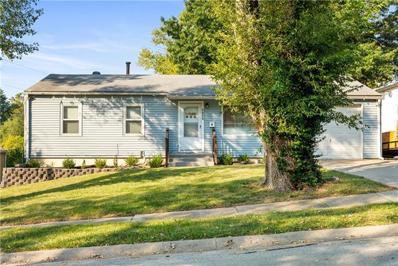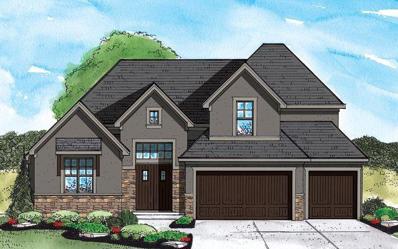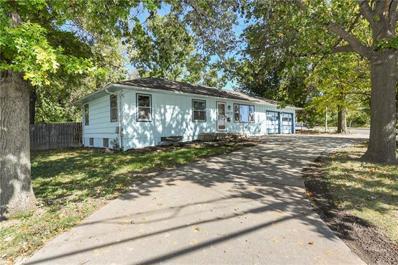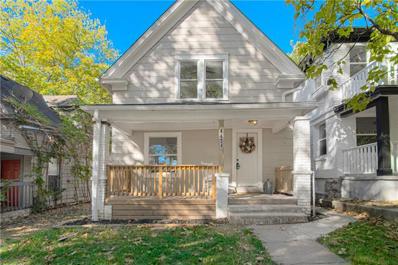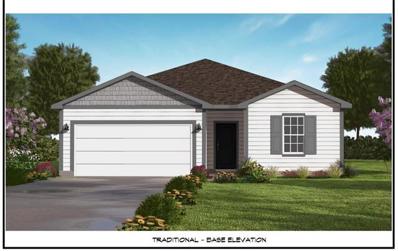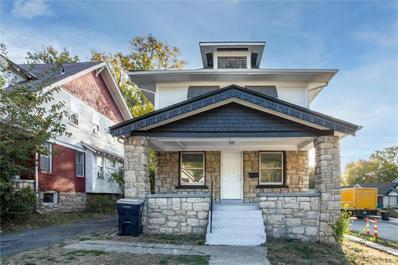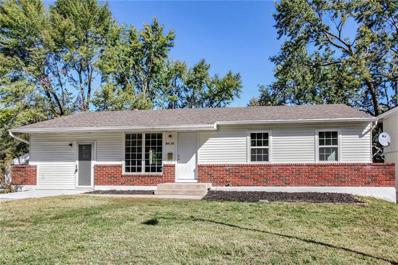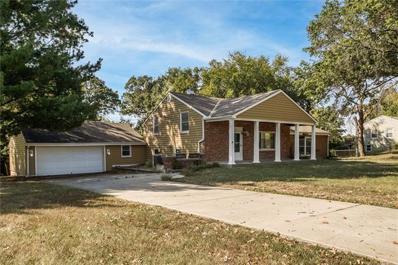Kansas City MO Homes for Sale
- Type:
- Other
- Sq.Ft.:
- 3,300
- Status:
- Active
- Beds:
- 3
- Lot size:
- 0.04 Acres
- Year built:
- 1981
- Baths:
- 3.00
- MLS#:
- 2515393
- Subdivision:
- Woodbridge
ADDITIONAL INFORMATION
This home will be sold AS-IS. Great for investors due to the fact that it needs significant work including but not limited to environmental hazards. Short sale buyer approval is required and could take months for approval, no sight and unseen offers, no financing, no creative deal structuring. Cash buyers only
- Type:
- Condo
- Sq.Ft.:
- 481
- Status:
- Active
- Beds:
- n/a
- Lot size:
- 0.01 Acres
- Year built:
- 1972
- Baths:
- 1.00
- MLS#:
- 2515305
- Subdivision:
- The Manhattan Condominiums
ADDITIONAL INFORMATION
Come enjoy luxury hotel-like living at The Manhattan! All Utilities Included in your monthly HOA payment. Super cute studio on the 9th floor features beautiful west facing views allowing you to take in the sunset nightly. Enjoy granite countertops, stainless steel appliances including a gas range, washer/dryer hookups, vinyl flooring and fresh paint throughout. Bathroom also has granite and shower/tub combo. Condo is being sold with one gated parking space (#12). Sellers are willing to negotiate and include some furniture with an acceptable offer allowing you to move right in. 50% Tax Abatement until 2030! Amenities at The Manhattan include: 24/7 Concierge, Large Fitness Center, Theater, a recently updated Club Room featuring new recreational activities, Conference Room, Community Laundry, Rooftop Pool, Sauna, and Tanning Bed with amazing city views and balcony! A Hair Salon is conveniently located on the first floor of the building and the Coffee Shop onsite has finally reopened adding a mini market as well! This location allows you easy access to highways, River Market, Columbus Park, Berkley Riverfront, and more! Welcome home to The Manhattan.
- Type:
- Single Family
- Sq.Ft.:
- 3,426
- Status:
- Active
- Beds:
- 5
- Lot size:
- 0.24 Acres
- Year built:
- 2001
- Baths:
- 5.00
- MLS#:
- 2515200
- Subdivision:
- Woodneath Farms
ADDITIONAL INFORMATION
Located in the desirable Woodneath Farms Community within the Liberty School boundaries, this spacious 5-bedroom, 4.5-bath family home is ready for you! The entry features vaulted ceilings and wood flooring leading to a dining room with elegant wainscoting. The huge eat-in kitchen boasts custom cabinets, granite counters, and an island, all shared with the cozy living room that has floor-to-ceiling windows. Outside, enjoy a large fenced backyard with a deck and patio—perfect for gatherings. The second level offers a master suite with a spa bath and walk-in closet, plus three additional bedrooms, two with a Jack and Jill bath. The fully finished walkout basement features a rec room and a 5th bedroom and bath. Additional highlights include newer A/C, a 3-car garage, beautiful landscaping, and great neighborhood amenities, including a pool and walking paths.
- Type:
- Condo
- Sq.Ft.:
- 1,339
- Status:
- Active
- Beds:
- 2
- Lot size:
- 0.03 Acres
- Baths:
- 3.00
- MLS#:
- 2515464
- Subdivision:
- Wallstreet Towers
ADDITIONAL INFORMATION
Wallstreet Tower! The spacious 6th floor plan puts you in the heart of the city! Fully remodeled in 2021, including new floors, an updated kitchen with quartz countertops and new carpet in the bedrooms. All appliances stay, including the wine fridge. This condo features two spacious en-suite bedrooms, both with carpeted floors and bathrooms with a walk-in shower. The primary en-suite features a wall of windows, carpet, a huge walk-in closet, and a large bathroom with a walk-in shower and separate tub. Enjoy all the luxury of living in this downtown condo with 24-hour security/concierge, 24-hour fitness center, club room, pub room, and rooftop pool. This condo also includes two designated parking spaces and a designated storage locker.
- Type:
- Single Family
- Sq.Ft.:
- 2,418
- Status:
- Active
- Beds:
- 4
- Lot size:
- 0.21 Acres
- Year built:
- 2004
- Baths:
- 3.00
- MLS#:
- 2515279
- Subdivision:
- Auburndale Estates
ADDITIONAL INFORMATION
If You are looking for a MOVE In Ready 4 Bedroom, Atrium Split that has been well maintained, has an open concept, and boasts with natural lighting, look no further! This home Features: NEW Flooring throughout most of the home, NEW interior paint, an Adorable fenced front porch, a Large Master Bedroom with a Walk in Closet, Double Vanity, jacuzzi tub, and walk in shower, 3 Generously Sized Bedrooms that all have their own unique quirks, a finished Basement with a cute wet bar and wine cooler, 3 car garage, and a nice sized deck within a fenced back yard. You don’t want to miss this beauty!
- Type:
- Condo
- Sq.Ft.:
- 1,106
- Status:
- Active
- Beds:
- 1
- Year built:
- 1971
- Baths:
- 2.00
- MLS#:
- 2515175
- Subdivision:
- Santa Fe Place Condominiums
ADDITIONAL INFORMATION
Experience urban living at its best in this first floor 1-bedroom, 1.5-bathroom condo, boasting over 1100 sq ft of living space. Designed by Helix Architecture with an expanded kitchen that would satisfy any cook, washer/dryer hookup, oversized primary bath with built-ins and walk-in shower, custom bookcases in living area, additional storage unit and direct garage access.(1 garage spot leased/monthly) Step outside to your own private patio overlooking the lush green garden – the ideal spot for morning coffee or evening cocktails. But wait, there's more! The building has top-notch amenities; a salt-water pool, pickle ball court, basketball court, a business center, exercise facility, a resident lounge, concierge service with on site property manager, leased parking in underground garage, direct access to Crown Center Shops and minutes to Crossroads, Union Station and the soon to be expanded light rail system. Pet Restrictions-Dog or Cat under 35# are allowed, but not in garden. HOA pays for water, trash, basic cable and internet, insurance, snow removal, storage, and security patrols by Crown Center security.
- Type:
- Single Family
- Sq.Ft.:
- 1,361
- Status:
- Active
- Beds:
- 4
- Lot size:
- 0.18 Acres
- Year built:
- 1961
- Baths:
- 2.00
- MLS#:
- 2515211
- Subdivision:
- Robandee
ADDITIONAL INFORMATION
Step into this beautifully updated 3-bedroom, 2-bath home, featuring fresh paint, new flooring throughout, and remodeled bathrooms.The finished basement offers additional living space, complete with a non-conforming room perfect for an office or guest room. The kitchen now includes a new door leading to a new deck perfect for outdoor entertaining. This home also comes With a brand-new HVAC system and water heater, nothing left to do but to move in. Don’t miss out on this gem!
- Type:
- Single Family
- Sq.Ft.:
- 1,142
- Status:
- Active
- Beds:
- 4
- Lot size:
- 0.18 Acres
- Baths:
- 2.00
- MLS#:
- 2515359
- Subdivision:
- Trustwood Hills
ADDITIONAL INFORMATION
Welcome to your new beginning in this charming starter home that offers both comfort and potential. Featuring 4 spacious bedrooms and 1.5 well-appointed bathrooms, this residence is perfect for families or individuals looking to personalize their living space. The real wood floors add a touch of elegance and warmth, while the included newer appliances ensure convenience and modernity. Nestled in an established neighborhood, you will enjoy a sense of community and tranquility. Don’t miss the opportunity to make this house your home—schedule a visit today and envision the possibilities!
- Type:
- Single Family
- Sq.Ft.:
- 2,754
- Status:
- Active
- Beds:
- 5
- Lot size:
- 0.27 Acres
- Year built:
- 2024
- Baths:
- 4.00
- MLS#:
- 2515210
- Subdivision:
- Overland Ridge
ADDITIONAL INFORMATION
This stunning 1.5 story floor plan is guaranteed to satisfy with its impressive open floor plan that includes 5 bedrooms, 4 baths and a 3 car garage. The main floor flows smoothly from the 2 story entry and great room ceilings into the kitchen with its large center island and walk-in pantry, followed by an office space located right off the kitchen. The elegant and spacious master suite is located on the main floor and features an impressive, spa-like bathroom and sizable walk in closet. There is also a second bedroom on the main level with a full bath that would make a great office too! The 3 additional bedrooms are located upstairs and allow for direct bathroom access to the 2 full bathrooms. Treed lot in a fantastic location and neighborhood! Taxes and sq footage estimated and should be verified by Buyer's agent.
- Type:
- Single Family
- Sq.Ft.:
- 7,362
- Status:
- Active
- Beds:
- 8
- Lot size:
- 0.31 Acres
- Year built:
- 1905
- Baths:
- 5.00
- MLS#:
- 2515136
- Subdivision:
- Hyde Park Central
ADDITIONAL INFORMATION
3 story, 8 bed/4.5 bath house. Needs a lot of work, cash only.
- Type:
- Single Family
- Sq.Ft.:
- 1,008
- Status:
- Active
- Beds:
- 3
- Lot size:
- 0.3 Acres
- Year built:
- 1963
- Baths:
- 2.00
- MLS#:
- 2514929
- Subdivision:
- Woodland Acres
ADDITIONAL INFORMATION
Enjoy main level living with this Ranch style home that has 3 bedrooms, 1.1 baths, attached 2 car garage and sits on a large corner lot with a large circle driveway. It offers a fantastic opportunity for customization and personalization. The home features original hardwoods throughout, allows for plenty of natural light and boasts strong structural integrity and a solid foundation. The generous backyard size and large deck provides ample space for outdoor activities plus has a nice big shed for outdoor storage and has close accessibility to highways to get you anywhere you need to go. With a little TLC, this property could be transformed into your dream home!
- Type:
- Single Family
- Sq.Ft.:
- 1,292
- Status:
- Active
- Beds:
- 3
- Lot size:
- 0.24 Acres
- Year built:
- 1965
- Baths:
- 1.00
- MLS#:
- 2514866
- Subdivision:
- Crossgates
ADDITIONAL INFORMATION
Charming 3-Bedroom Home in a Desirable Neighborhood! Step into this beautifully maintained home, featuring hardwood floors and an inviting layout. With 3 spacious bedrooms, 1 updated bathroom, and a 1-car garage, this property offers both comfort and convenience. The updated kitchen boasts sleek finishes, making meal prep a delight, while the upgraded bathroom adds a touch of luxury. Enjoy relaxing or entertaining in the nice-sized backyard, perfect for outdoor gatherings. The finished lower level provides additional living space, ideal for a family room, home office, or recreation area. Nestled in a friendly neighborhood, this home offers great space for making memories. Don’t miss this opportunity—schedule your showing today!
- Type:
- Single Family
- Sq.Ft.:
- 1,489
- Status:
- Active
- Beds:
- 4
- Lot size:
- 0.18 Acres
- Year built:
- 1951
- Baths:
- 2.00
- MLS#:
- 2513253
- Subdivision:
- Little Village
ADDITIONAL INFORMATION
Beautifully updated with tons of charm. 4-bedroom, 2 full bath home in the quaint Little Village neighborhood in the Northland! Completely remodeled kitchen- new cabinets, new granite counter tops, new stainless-steel appliances, new sink and new kitchen flooring. Freshly painted interior and newly refinished hardwood floors throughout the entire home as well as a new front and back porch. Totally move in ready! Lots of windows throughout offering a sundrenched floorplan. The main floor has 2 bedrooms and 1 full bath as well as the kitchen, dining room and living room which has a cozy wood burning fireplace. 2nd floor has large primary and the 4th bedroom and the 2nd full bath. The attic could be converted to a large closet for the primary bedroom. Roof and HVAC 4 years old. The Dining room opens to the brand new back porch that walks out a large yard. Perfect for entertaining, gardening and outdoor activities. Directly across the street from beautiful Englewood Park that has walking trails, playground equipment and more. Fantastic location close to many shops and restaurants. 3 miles to North Kansas City, 5 miles to Downtown. Please allow a 48-hour expiration on offers and a 1% EMD
- Type:
- Single Family
- Sq.Ft.:
- 2,620
- Status:
- Active
- Beds:
- 4
- Lot size:
- 0.36 Acres
- Year built:
- 1975
- Baths:
- 3.00
- MLS#:
- 2514527
- Subdivision:
- Verona Hills
ADDITIONAL INFORMATION
Charming tree-lined Avila Drive welcomes you to this 4 bedroom, 2.1 bath home in coveted Verona Hills! Fantastic opportunity to add your personal touch and make it your own. This home truly lives like a two-story! The main floor offers a lovely two-story entry, spacious formal living and dining rooms, family room with fireplace and built-ins, and plantation shutters throughout. Light and bright eat-in kitchen boasts hardwood floors, granite countertops, and stainless steel appliances. Half bath and laundry just off the kitchen. Primary suite with multiple closets/storage and full bath. Two of the secondary bedrooms with walk-in closets, and double vanities in the 2nd full bath. Lower level would make a great additional family room, game room, or keep it as extra storage. Generous lot size, providing privacy and plenty of room for outdoor activities. Desirable location close to parks, highway access, restaurants, and shopping! This property offers the perfect blend of comfort, space, and potential.
- Type:
- Single Family
- Sq.Ft.:
- 1,525
- Status:
- Active
- Beds:
- 4
- Lot size:
- 0.12 Acres
- Year built:
- 1910
- Baths:
- 3.00
- MLS#:
- 2515047
- Subdivision:
- Llewellyn Place
ADDITIONAL INFORMATION
Unbelievable opportunity! PRICED TO SELL! This beautifully renovated 1.5-story craftsman house is in Hyde Park's heart. Seamlessly combines contemporary updates with timeless charm. The property features a partially fenced backyard with a tree-lined privacy fence, perfect for relaxation. Enjoy main-floor living with ample natural light, a living room with a cozy electric fireplace, a spacious primary suite with a private bathroom and walk-in closet, and the convenience of main-floor laundry. The home boasts a spacious formal dining area with a stunning window bench, perfect for holiday gatherings. There's a brand new half bath on the main level for your guests. The second floor features 3 spacious, carpeted bedrooms and a large bathroom with double vanities. The brand-new kitchen includes custom cabinets, a stylish hooded vent, new appliances, and granite countertops with ample storage. Off the kitchen, a mudroom or extra storage area leads to the new deck. Additional features of the home include all-new flooring, interior paint, gutters, downspouts, renovated bathrooms, a brand-new water heater, and a heating unit. This home will not last long, so schedule your showing today! Pictures coming soon.
- Type:
- Single Family
- Sq.Ft.:
- 912
- Status:
- Active
- Beds:
- 3
- Lot size:
- 0.21 Acres
- Year built:
- 1954
- Baths:
- 1.00
- MLS#:
- 2515069
- Subdivision:
- Ruskin Heights
ADDITIONAL INFORMATION
Welcome to this lovingly remodeled home in south Kansas City! This home features new flooring throughout, new lighting, and fresh interior paint. The kitchen offers a marble backsplash, new appliances, and walnut countertops. The bathroom features complimenting marble tile on the floor and matching vanity. First floor laundry and attached garage with remote opener add to the ease of living in this ranch home. Step outside, and you will notice the oversized, corner lot, new exterior paint, new roof, new gutters, and privacy fence around the back patio. Summertime is fun and easy with a water park right across the street!
- Type:
- Single Family
- Sq.Ft.:
- 1,849
- Status:
- Active
- Beds:
- 4
- Lot size:
- 0.13 Acres
- Year built:
- 2024
- Baths:
- 2.00
- MLS#:
- 2515034
- Subdivision:
- Woodhaven
ADDITIONAL INFORMATION
Beautifully crafted by Ashlar Homes, this stunning 4 bedroom, 2 bathroom home will soon be built in the thriving Woodhaven Community. Boasting an inviting open floor plan on a slab foundation, this home will showcase quartz countertops, complemented by backsplash tile walls with stainless steel appliances. Don't let this opportunity pass you by!
- Type:
- Single Family
- Sq.Ft.:
- 2,260
- Status:
- Active
- Beds:
- 3
- Lot size:
- 0.11 Acres
- Year built:
- 1923
- Baths:
- 1.00
- MLS#:
- 2514846
- Subdivision:
- Parish Wm Sub
ADDITIONAL INFORMATION
Welcome to this beautifully renovated three-bedroom home near downtown Kansas City, where modern updates meet classic charm. The inviting front porch welcomes you into a spacious main living area, adorned with plush carpeting and abundant natural light. The kitchen boasts stunning granite countertops and sleek tile floors, perfect for culinary adventures. Each bedroom features cozy carpeting and ceiling fans for added comfort. Blank canvas in the basement you can customize to your own! Step outside to enjoy the nice deck, ideal for entertaining or relaxing, all within a private, fenced-in yard. This home combines contemporary living with a prime location, making it a must-see! Previously Section 8 Rental at $1680 per month per seller.
- Type:
- Single Family
- Sq.Ft.:
- 1,421
- Status:
- Active
- Beds:
- 5
- Lot size:
- 0.23 Acres
- Year built:
- 1966
- Baths:
- 3.00
- MLS#:
- 2515050
- Subdivision:
- Robandee
ADDITIONAL INFORMATION
Welcome home! This spacious 5-bedroom, 3-bathroom ranch home located in the charming, historic Robandee subdivision. This beautifully updated home boasts fresh interior paint, newer windows that flood the space with natural light, and a brand-new deck perfect for outdoor entertaining. A newly remodeled kitchen, with new cabinets, counter tops, and a butcherblock island. Brand new furnace and air conditioner ensure year-round comfort! Enjoy the added space in the basement; rec room area, bedroom, and bathroom with new shower! Walk out/up access from the basement gives easy access to the large backyard. This one is ready for you to move right in!
- Type:
- Condo
- Sq.Ft.:
- 925
- Status:
- Active
- Beds:
- 1
- Lot size:
- 0.02 Acres
- Year built:
- 1904
- Baths:
- 1.00
- MLS#:
- 2514662
- Subdivision:
- The Liberty
ADDITIONAL INFORMATION
Crown Center and Union Station area loft is now available to call your own. Condos at the Liberty don't come along often. This converted loft features soaring ceilings, newly polished concrete floors, concrete countertops & stainless steel appliances. At almost 1000 square ft, this condo is perfect for those looking to be in the heart of Kansas City. This condo also features a covered balcony with fantastic city views. Amenities include a rooftop deck, fitness room, 1 garage parking space and storage. The Liberty has easy access to I-35, the Crossroads Art District and the street car. One bedroom condos don't come available often at the Liberty, don't miss your chance to own this great condo.
- Type:
- Condo
- Sq.Ft.:
- 769
- Status:
- Active
- Beds:
- 1
- Year built:
- 1899
- Baths:
- 1.00
- MLS#:
- 2513636
- Subdivision:
- Soho Lofts
ADDITIONAL INFORMATION
Historic charm in the heart of the Garment District! Open floor plan with oversized windows allows sunlight to beam through the main living area with wood ceiling and brick wall details. Kitchen offers oversized island with plenty of seating, all appliances stay, and in unit laundry. Back down the hall you will find three storage closets and a bathroom on your way to the lofted bedroom with another closet. Building HOA amenities include fitness facility, sauna, club room, laundry center, water, and amazing rooftop deck! Attached garage parking available for monthly lease. Coveted location walkable to nearby parks, restaurants, River Market, museums, streetcar stop, and just steps away from so many entertainment options!
- Type:
- Condo
- Sq.Ft.:
- 550
- Status:
- Active
- Beds:
- n/a
- Lot size:
- 0.01 Acres
- Year built:
- 1888
- Baths:
- 1.00
- MLS#:
- 2514912
- Subdivision:
- Soho Lofts
ADDITIONAL INFORMATION
Embrace the best of urban living in this fully furnished studio at the historic SoHo Lofts, offering unbelievable skyline views of downtown Kansas City. With all furnishings negotiable, it's an ideal opportunity for investors or first-time homebuyers to rent out immediately or move in effortlessly. The 12-foot ceilings and expansive windows flood the space with natural light, creating a bright and airy atmosphere, whether you're relaxing in the main living area or preparing meals in the kitchen. Location is everything, and this spot delivers—just 3 blocks from the newly extended streetcar, you’re moments away from all the action. Situated right above the renowned Glam Room and the iconic Phoenix Jazz Club, this neighborhood offers a one-of-a-kind living experience. With effortless 2-minute access to major highways, you can easily reach any part of the city. Don’t miss the opportunity to own a piece of Kansas City’s vibrant downtown before the area truly takes off. Schedule a showing today and be part of the city's exciting future!
- Type:
- Single Family
- Sq.Ft.:
- 825
- Status:
- Active
- Beds:
- 2
- Lot size:
- 0.19 Acres
- Year built:
- 1951
- Baths:
- 1.00
- MLS#:
- 2514883
- Subdivision:
- Marlboro Woods
ADDITIONAL INFORMATION
Great property for someone to make their home! New S.S. stove, refrigerator, and water heater. Huge backyard that could be an oasis in Marlborough!
- Type:
- Single Family
- Sq.Ft.:
- 2,132
- Status:
- Active
- Beds:
- 5
- Lot size:
- 0.25 Acres
- Year built:
- 1950
- Baths:
- 3.00
- MLS#:
- 2514801
- Subdivision:
- Marlborough Heights
ADDITIONAL INFORMATION
This stunning and spacious two-story home is ready for you to make it your own! Featuring modern updates, including fresh paint and new carpet, the open floor plan on the main level is perfect for gathering and spending time together. The main floor offers two generously sized bedrooms and a full bathroom. Upstairs, you’ll find three large bedrooms, including a bright and airy primary suite that welcomes natural light through beautiful windows in each room. The primary bathroom even features a skylight for a relaxing shower experience. With a massive driveway, there’s plenty of room for parking, making it convenient for you and your guests. The home is ideally located near the freeway, providing easy access to downtown, which is only 10 minutes away, and Brookside’s fantastic shopping and dining, just 5 minutes away. Don’t miss this move-in ready gem!
- Type:
- Single Family
- Sq.Ft.:
- 2,258
- Status:
- Active
- Beds:
- 3
- Lot size:
- 0.65 Acres
- Year built:
- 1983
- Baths:
- 2.00
- MLS#:
- 2514847
- Subdivision:
- Breen Hills
ADDITIONAL INFORMATION
Welcome to this stunning home, perfectly situated on a spacious corner lot with exceptional curb appeal. The beautifully landscaped yard and inviting covered front porch set the stage for what's inside. Step into a bright formal living room, featuring hardwood floors. The updated kitchen boasts luxury vinyl tile flooring, sleek quartz countertops, and comes fully equipped with all appliances—including the washer and dryer—making move-in a breeze. The open kitchen layout offers breathtaking views of the serene, tree-lined backyard. The highlight of this home is the expansive Great Room, designed for entertaining. Its soaring vaulted ceilings and cozy fireplace, framed by large windows, flood the space with natural light, creating a warm and inviting atmosphere. Upstairs, you'll find three well-appointed bedrooms and a full bath. Off the kitchen, there’s a spacious laundry room, a convenient half bath, and ample storage. A versatile bonus room located off the garage offers endless possibilities, whether you need an extra workspace or hobby room. The oversized two-car garage is a dream, featuring an additional bay perfect for a workshop or extra storage. Outdoors, enjoy your own private oasis with a paved patio overlooking the tranquil, tree-filled backyard—an idyllic spot for relaxing or entertaining—don’t miss the opportunity to make it yours!
  |
| Listings courtesy of Heartland MLS as distributed by MLS GRID. Based on information submitted to the MLS GRID as of {{last updated}}. All data is obtained from various sources and may not have been verified by broker or MLS GRID. Supplied Open House Information is subject to change without notice. All information should be independently reviewed and verified for accuracy. Properties may or may not be listed by the office/agent presenting the information. Properties displayed may be listed or sold by various participants in the MLS. The information displayed on this page is confidential, proprietary, and copyrighted information of Heartland Multiple Listing Service, Inc. (Heartland MLS). Copyright 2025, Heartland Multiple Listing Service, Inc. Heartland MLS and this broker do not make any warranty or representation concerning the timeliness or accuracy of the information displayed herein. In consideration for the receipt of the information on this page, the recipient agrees to use the information solely for the private non-commercial purpose of identifying a property in which the recipient has a good faith interest in acquiring. The properties displayed on this website may not be all of the properties in the Heartland MLS database compilation, or all of the properties listed with other brokers participating in the Heartland MLS IDX program. Detailed information about the properties displayed on this website includes the name of the listing company. Heartland MLS Terms of Use |
Kansas City Real Estate
The median home value in Kansas City, MO is $222,100. This is higher than the county median home value of $212,500. The national median home value is $338,100. The average price of homes sold in Kansas City, MO is $222,100. Approximately 47.96% of Kansas City homes are owned, compared to 41.02% rented, while 11.02% are vacant. Kansas City real estate listings include condos, townhomes, and single family homes for sale. Commercial properties are also available. If you see a property you’re interested in, contact a Kansas City real estate agent to arrange a tour today!
Kansas City, Missouri has a population of 502,597. Kansas City is more family-centric than the surrounding county with 29% of the households containing married families with children. The county average for households married with children is 28.36%.
The median household income in Kansas City, Missouri is $60,042. The median household income for the surrounding county is $60,800 compared to the national median of $69,021. The median age of people living in Kansas City is 35.4 years.
Kansas City Weather
The average high temperature in July is 88.7 degrees, with an average low temperature in January of 20.1 degrees. The average rainfall is approximately 41.9 inches per year, with 14.5 inches of snow per year.
