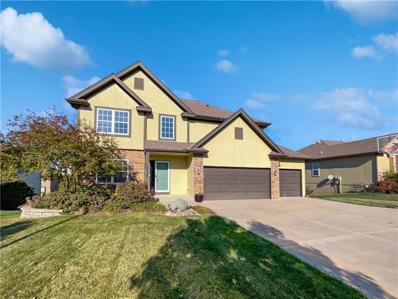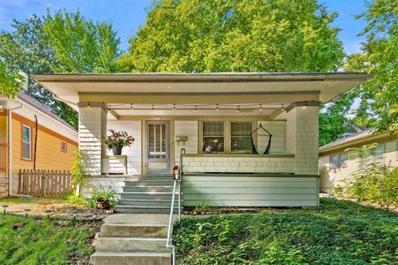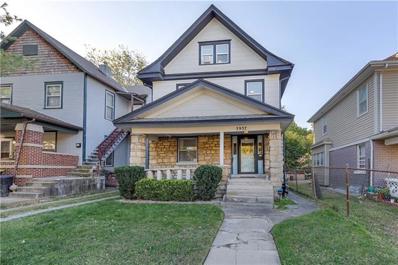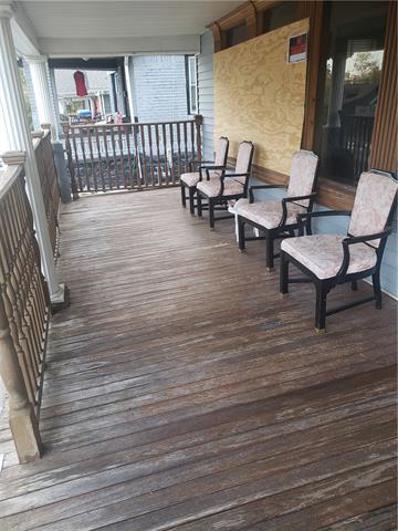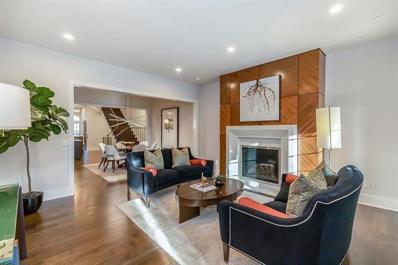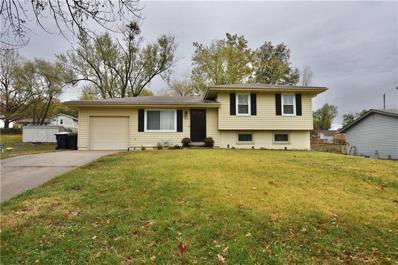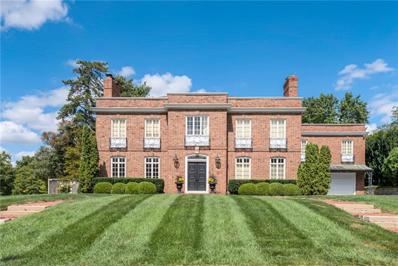Kansas City MO Homes for Sale
- Type:
- Single Family
- Sq.Ft.:
- 2,610
- Status:
- Active
- Beds:
- 4
- Lot size:
- 0.26 Acres
- Year built:
- 2024
- Baths:
- 4.00
- MLS#:
- 2516201
- Subdivision:
- Staley Heights
ADDITIONAL INFORMATION
Another Willow plan available in Staley Heights! Everyone loves the kitchen layout in this Willow plan- extended island and walk in pantry. Painted Cabinets. Living Room with Fireplace and cabinets on either side.(NOTE cabinets run to floor not floating as in photo!) Builder has enclosed the "Dining Area" opening up to the Kitchen side to serve either as formal dining or office! Dropzone and half bath complete the main level. Second level with a spacious primary bath, large tiled shower, free standing tub, closet opens to actual Laundry ROOM! Two bedrooms share a bath and 4th Bedroom ensuite with spacious private bath! This home will have a covered deck. Don't miss out! Fox Hill - New Mark- Staley High attendance area! Exterior Photos of the actual home. Interior photos to show example of finish. Not all homes finished alike and builder discretion for design changes. this one at TRIM stage - LIMITED time to make selections! Expected completion February-March 2025
- Type:
- Single Family
- Sq.Ft.:
- 3,291
- Status:
- Active
- Beds:
- 5
- Lot size:
- 0.21 Acres
- Year built:
- 2010
- Baths:
- 4.00
- MLS#:
- 2516181
- Subdivision:
- Brentwood Hills
ADDITIONAL INFORMATION
Seller may consider buyer concessions if made in an offer. Welcome to your dream home! This property boasts a fresh interior paint job in a soothing neutral color scheme, providing a blank canvas for your personal style. The living room is warmed by a cozy fireplace, while the kitchen shines with all stainless steel appliances and an accent backsplash. The primary bathroom features a separate tub and shower, along with double sinks for convenience. Partial flooring replacement adds a modern touch to the space. Outside, enjoy a covered patio and deck in the back yard for your outdoor enjoyment. This home is a must-see!
- Type:
- Single Family
- Sq.Ft.:
- 1,350
- Status:
- Active
- Beds:
- 2
- Lot size:
- 0.07 Acres
- Year built:
- 1922
- Baths:
- 2.00
- MLS#:
- 2516365
- Subdivision:
- Mellier Place
ADDITIONAL INFORMATION
Volker history at its finest! It does not get much better than this charming bungalow in the highly desirable Volker Neighborhood. Amazing front porch to lounge on and private fenced back yard. Upgraded Bath and Kitchen upstairs and complete remodel of downstairs including a full bath, bedroom and family room. Beautiful hardwood floors and lots of light in this happy home. This walkable community boasts a variety of restaurants, music, clothing, bookstores, and more - located minutes from KU Medical Center, Westport, the Country Club Plaza, and Downtown.
- Type:
- Single Family
- Sq.Ft.:
- 872
- Status:
- Active
- Beds:
- 1
- Lot size:
- 0.1 Acres
- Year built:
- 1930
- Baths:
- 1.00
- MLS#:
- 2516296
- Subdivision:
- Broadland
ADDITIONAL INFORMATION
Location Location Location! All the character resides within this charming and meticulously maintained bungalow walking distance from everything Waldo! All the work has already been done for you! The updates are endless - newer HVAC and water heater (2020), new roof (2020), fresh interior and exterior paint, finished attic space fitted with its own mini split, new windows throughout (2022), and complete bathroom remodel (2022). This home features *bonus* second bedroom space upstairs, breakfast nook in the kitchen in addition to the dining room, covered front porch, hardwood floors throughout, shady backyard with concrete patio and space for entertaining, plenty of off street parking, and a large storage shed. Located near the Trolley Trail. This is the place to be for F.U.N.
- Type:
- Single Family
- Sq.Ft.:
- 2,148
- Status:
- Active
- Beds:
- 3
- Lot size:
- 0.23 Acres
- Baths:
- 3.00
- MLS#:
- 2516283
- Subdivision:
- Skyline Heights
ADDITIONAL INFORMATION
Completely Renovated Gem in the Heart of Kansas City! Welcome to 6303 E 101st Terrace, a beautifully renovated 3-bedroom, 3-bath home boasting over 2,100 sq. ft. of modern living space. Originally built in 1961, this home has been fully updated, blending classic charm with contemporary finishes. The spacious layout includes an open-concept living area perfect for entertaining, a brand-new kitchen featuring stainless steel appliances, granite countertops, and stylish cabinetry. Each of the three full bathrooms has been thoughtfully redesigned with modern fixtures and finishes. With freshly updated flooring and lighting throughout, this home is move-in ready. Outside, enjoy a large backyard that offers plenty of space for outdoor activities or potential landscaping projects. Located in a quiet, established neighborhood close to parks, shopping and this home is perfect for families or anyone looking for turnkey living.
- Type:
- Single Family
- Sq.Ft.:
- 4,152
- Status:
- Active
- Beds:
- 5
- Lot size:
- 0.24 Acres
- Year built:
- 2005
- Baths:
- 5.00
- MLS#:
- 2516075
- Subdivision:
- Northview Place
ADDITIONAL INFORMATION
Lots of space in this 1.5 Story open floor plan. Floor to ceiling windows for lots of natural light, hardwood floors, lots ,of kitchen cabinets, walk-in pantry, formal dining, breakfast area with a beautiful built in hutch. Spacious living room with 15 ft ceilings and floor to ceiling fireplace. Main level walks out to the deck overlooking the fenced, treed backyard. Primary suite on main floor, primary bath has dual vanities, built-in cabinet, whirlpool tub, walk in shower, and walk-in closet. Larger bedrooms with private baths, and walk-in closets. Finished walkout lower level with 5th bedroom plus 2 offices, rec room and wet bar. Walk to the community pool, 2 playgrounds, walking trails.
$2,200,000
Clark Avenue Kansas City, MO 64111
- Type:
- Condo
- Sq.Ft.:
- 596
- Status:
- Active
- Beds:
- 2
- Lot size:
- 0.12 Acres
- Year built:
- 1988
- Baths:
- 1.00
- MLS#:
- 2515789
- Subdivision:
- Vogle's Louis Add
ADDITIONAL INFORMATION
14 units in a great area! What an opportunity! These units are always full. Your chance to pick this one up and have instant income coming in! All set up with tenants and ready to go!
- Type:
- Single Family
- Sq.Ft.:
- 2,084
- Status:
- Active
- Beds:
- 5
- Lot size:
- 0.11 Acres
- Baths:
- 3.00
- MLS#:
- 2516197
- Subdivision:
- Paulina Place
ADDITIONAL INFORMATION
Gorgeous, completely remodeled Historic Northeast home located in the HEART of KC! This home has incredible original CHARM with natural stone, GLEAMING original hardwoods, exposed brick, glass door knobs, a gorgeous fireplace and a beautiful natural stone front porch. You will LOVE the modern finishes, including granite countertops, appliances, hardware, and chic lighting. With 5 full bedrooms and 3 full bathrooms, this home has all the SPACE you are looking for with all the MODERN finishes that just cannot be found on the market! Located close to Downtown KC, Country Club Plaza, UMKC, and the Historic Kansas City Museum. PERFECT for first-time home buyers! Don't miss out on owning this amazing historical Northeast home!
- Type:
- Single Family
- Sq.Ft.:
- 1,968
- Status:
- Active
- Beds:
- 2
- Lot size:
- 0.05 Acres
- Year built:
- 1945
- Baths:
- 1.00
- MLS#:
- 2516371
- Subdivision:
- Mayburn Heights
ADDITIONAL INFORMATION
This nice bungalow would be great for a 1st home buyer! It has potential for a Buyers creative style. All appliances are included which is a plus and are excluded from inspections. It has a large backyard for family gatherings and a large front porch. Selling in As Is Condition. A special custom made garage door will be installed before closing. Seller is still in the process of repairs. Come take a look!
$1,030,000
4502 Summit Street Kansas City, MO 64111
- Type:
- Townhouse
- Sq.Ft.:
- 3,400
- Status:
- Active
- Beds:
- 2
- Lot size:
- 0.05 Acres
- Year built:
- 2019
- Baths:
- 4.00
- MLS#:
- 2516307
- Subdivision:
- The Tudors
ADDITIONAL INFORMATION
Situated in the heart of Kansas City's highly sought-after Country Club Plaza, this townhome epitomizes an elevated timeless Tudor-style elegance. This almost new townhome, which feels like new construction, offers an extraordinary living experience. Upon entering, you'll be greeted by the open floor plan seamlessly connects the living room, dining room, and kitchen, creating an inviting space for entertaining. The kitchen showcases top-tier appliances, including a SubZero refrigerator, Wolf microwave and oven, a Wolf gas stove top, and built in coffee station, perfect for the discerning chef. Towards the rear of the house, a second living space and a convenient powder room await. Ascending to the second floor, you'll discover a generous primary suite, complete with a private balcony, two walk-in closets, and a primary bath boasting an extended double vanity, a luxurious soaking tub, and a spacious shower. Adding to the second-floor convenience, the laundry room is strategically placed for ease of use. The second floor also offers a second bed and bath on the opposite side of the home adding privacy for guests and family. The third floor presents the perfect space to entertain with a beautifully open loft for game watching and entertaining. The custom built in bar will not disappoint; including refrigerated drawers, a significant amount of storage and views into the glass wine cellar. Finally this townhome is equipped with an elevator going from the basement up to the third floor and another added bonus is the 3 parking spots available in the garage. The value to these two upgrades alone equal about $100,000.
- Type:
- Single Family
- Sq.Ft.:
- 2,474
- Status:
- Active
- Beds:
- 6
- Lot size:
- 0.12 Acres
- Year built:
- 1920
- Baths:
- 4.00
- MLS#:
- 2516139
- Subdivision:
- East Linwood
ADDITIONAL INFORMATION
Step into this beautifully renovated home, where modern elegance meets everyday comfort. With hardwood floors throughout and a spacious design, this property is tailor-made for large families or those who simply love extra space. Boasting six bedrooms and three and a half baths, this home effortlessly combines style and functionality. Upon entry, you're welcomed by the warm glow of rich hardwood flooring, leading you through an expansive floor plan ideal for family living and entertaining. The six generously sized bedrooms, spread across three levels, offer endless possibilities—whether you need private sanctuaries for each family member, a home office, or a guest suite. The thoughtfully designed bathrooms, including a luxurious master ensuite and three additional baths, make busy mornings a breeze and ensure everyone enjoys their own personal space. From cozy family moments in the inviting living room to whipping up gourmet meals in the modern kitchen, and even savoring peaceful mornings on the private balcony, this home is the perfect backdrop for creating cherished memories. This rare find blends comfort, luxury, and practicality—don’t miss your chance to call it your own!
- Type:
- Single Family
- Sq.Ft.:
- 2,360
- Status:
- Active
- Beds:
- 4
- Lot size:
- 0.3 Acres
- Year built:
- 1900
- Baths:
- 2.00
- MLS#:
- 2516096
- Subdivision:
- Pendleton Heights
ADDITIONAL INFORMATION
Built in 1900, this Pendleton Heights home sits on a rare corner, double lot with a detached two car garage and studio space above the garage. From the wraparound porch, upper deck off Primary Bedroom and patio off mudroom, there are plenty of spaces to relax and enjoy all the nature and mature trees. The interior still has all the craftsmanship and detail from the turn of the century; original hardwood floors, library panel foyer entry and staircase, 10' ceilings, 5 panel doors, leaded glass windows, transom windows and quarter sawn oak woodwork and trim. Some updates have been made on the home including huge kitchen with plenty of space for cooking and gathering and updates to bathrooms, plumbing and electrical. There is room to make this your own with cosmetic work still to be completed. The garage studio is just waiting for someone to come make it their getaway retreat. Pendleton Heights is a beautiful gem in the Historic Northeast with a strong neighborhood group.
- Type:
- Single Family
- Sq.Ft.:
- 1,280
- Status:
- Active
- Beds:
- 3
- Lot size:
- 0.17 Acres
- Year built:
- 1998
- Baths:
- 2.00
- MLS#:
- 2516108
- Subdivision:
- Athol
ADDITIONAL INFORMATION
Beautifully Remodeled 3-Bedroom Home with Modern Upgrades This stylish 3-bedroom, 2-bath home offers 1,280 sq ft of thoughtfully designed living space, perfect for those seeking comfort and convenience. Recently remodeled, it features a spacious eat-in kitchen, ideal for gatherings, with sleek finishes and modern appliances. Both bathrooms are generously sized, providing extra comfort with contemporary updates. The home’s fresh design and layout maximize every inch, creating a warm and inviting atmosphere. Conveniently located just minutes from I-435, this property offers easy access to commuting routes. Don't miss the opportunity to own this turnkey home! Schedule your showing today!
- Type:
- Single Family
- Sq.Ft.:
- 2,640
- Status:
- Active
- Beds:
- 4
- Lot size:
- 0.2 Acres
- Year built:
- 1910
- Baths:
- 4.00
- MLS#:
- 2515998
- Subdivision:
- The Sycamores
ADDITIONAL INFORMATION
Location. Quality. Size. Beauty. Close to every cultural and shopping experience midtown Kansa City has to offer. You seldom see renovation for resale done this well, with attention to both design and detail. All systems are new. Renovation started from the studs only, so insulation in both walls and ceiling are at modern specifications. Over 2600 sf of living space (County records do not include finished third floor): 4 bedrooms and 3.5 baths on three levels on an oversized heart-of-the-city lot. The setting on a hill overlooking midtown is matched by the lovely interior, from shining hardwood floors to the stunning, open kitchen. Below market financing is available with lenders who participate in MHDC programs; incomes up to 144K qualify, and first-time buyer status is not required. Ask me or your agent about this loan option that can reduce principal and interest by $400/month compared to current market interest rates. Last word: taxes will be based on current assessment for ten years. Savings compared to your lender's estimate for taxes is about $300/month!
- Type:
- Single Family
- Sq.Ft.:
- 3,316
- Status:
- Active
- Beds:
- 5
- Lot size:
- 0.39 Acres
- Year built:
- 1986
- Baths:
- 4.00
- MLS#:
- 2516037
- Subdivision:
- Bridlespur
ADDITIONAL INFORMATION
Beautiful and spacious family home in coveted Bridlespur subdivision. Walk right across the street to the elementary school! Brand new paint inside and out, as well as new carpet and many updates. Large first floor master bedroom and bathroom. Wonderful great room with gorgeous fireplace, great for family gatherings and entertaining. Large open dining room, and updated kitchen, and great hardwoods on main level. Bay window overlooks large deck & Huge treed yard. Upstairs the bedrooms are large and the bathroom is updated and there is a loft for kids to study or play. The finished walk out lower level is equipped with fifth bedroom and full bath and second fireplace. New carpet and paint throughout. This home is in a great location, close to shopping and move in ready!
- Type:
- Single Family
- Sq.Ft.:
- 1,148
- Status:
- Active
- Beds:
- 3
- Lot size:
- 0.23 Acres
- Year built:
- 1957
- Baths:
- 2.00
- MLS#:
- 2516165
- Subdivision:
- Park Forest
ADDITIONAL INFORMATION
WELCOME HOME TO THIS CONVENIENT ESTABLISHED NEIGHBORHOOD! This home is located on a peaceful dead end street, this home offers 3 BEDS/2 BATHS, FINISHED WALKOUT BASEMENT, ONE CAR GARAGE, DELIGHTFUL SUNROOM OFF THE KITCHEN - LEADS TO YOUR VERY OWN FENCED IN BACKYARD! YOU WILL HAVE GREAT ACCESS TO THE 72ND & I-29 EXIT, ZONA ROSA, RESTAURANTS, SHOPPING, KCI AIRPORT, PARK HILL SCHOOL DISTRICT
- Type:
- Single Family
- Sq.Ft.:
- 2,766
- Status:
- Active
- Beds:
- 3
- Lot size:
- 0.23 Acres
- Year built:
- 1920
- Baths:
- 1.00
- MLS#:
- 2516235
- Subdivision:
- Woodhaven
ADDITIONAL INFORMATION
Price Improvement & Close to Kansas City Stadium’s !! This charming 3-bedroom, 1-bathroom home with a 1-car garage and 2 DRIVEWAYS is a perfect blend of convenience and comfort. Located just 5 minutes from Arrowhead Stadium, this property offers an ideal setup for those looking to be close to Kansas City’s best attractions. Inside, you'll find bright, inviting spaces with ample natural light and cozy rooms. Outside, enjoy a spacious backyard perfect for entertaining. Conveniently located near highways, shopping, parks, this home offers quick access to all the amenities Kansas City has to offer while providing a peaceful neighborhood vibe. Don’t miss out on this move-in-ready gem—schedule a private showing today and experience the charm and comfort of this beautiful home!
- Type:
- Other
- Sq.Ft.:
- 1,046
- Status:
- Active
- Beds:
- 3
- Lot size:
- 0.02 Acres
- Year built:
- 1985
- Baths:
- 2.00
- MLS#:
- 2515783
- Subdivision:
- Barry Park At Coves North
ADDITIONAL INFORMATION
HALF DUPLEX -Maintenance provided move-in ready! Spacious updated kitchen with tile and granite countertop. Newer oven and luxury kitchen hood. Newer luxury walks out sliding door to deck. Newer luxury vinyl plank kitchen floor. Two full bathrooms updated with luxury vinyl plank and granite countertop. New carpet throughout living room and all bedrooms. New interior paint and outside paint. Large laundry/utility room w/ storage. Walk out to a lower patio.
- Type:
- Single Family
- Sq.Ft.:
- 1,262
- Status:
- Active
- Beds:
- 3
- Lot size:
- 0.23 Acres
- Year built:
- 1956
- Baths:
- 2.00
- MLS#:
- 2515559
- Subdivision:
- Skyline Heights
ADDITIONAL INFORMATION
Homebuyers, don’t miss this move-in-ready gem in South Kansas City! This charming property features 3 spacious bedrooms, 1 bath, and a 1-car garage, perfect for your everyday needs. The partially finished basement adds versatility, offering extra space for a home office, playroom, or gym. With plenty of room for a growing family, this house is ready to be transformed into your forever home. Its prime location offers quick access to major highways, making commutes, shopping, dining, and exploring all that Kansas City has to offer a breeze. This is the perfect place to start making memories—schedule your showing today!
$2,475,000
1030 W 65th Street Kansas City, MO 64113
- Type:
- Single Family
- Sq.Ft.:
- 7,474
- Status:
- Active
- Beds:
- 5
- Lot size:
- 0.48 Acres
- Year built:
- 1936
- Baths:
- 7.00
- MLS#:
- 2514711
- Subdivision:
- Meyer Circle
ADDITIONAL INFORMATION
Introducing a stunning traditional brick home with over 6,000 square feet of living space, seamlessly blending historical charm with modern updates. The home was added to the National Historic Register based on two factors: first, several unique architectural features that were preserved or replicated during the 2010 renovation; and second, the connection of the first two owners to a significant historical figure in Kansas City, Tom Pendergast. The home features 5+ bedrooms, 5 full & 2 half baths, along with multiple fireplaces and a wealth of history. The spacious kitchen and great room showcase bright white cabinetry and oversized arched windows that overlook the beautiful backyard, making it ideal for entertaining. The oversized island provides ample space for gatherings, while the hearth is charming, complete with a cozy fireplace and many windows. Enjoy the classic appeal of the traditional office, living room, and dining room which connect you to the home’s rich history. The expansive primary suite offers a generous bedroom, large closet, and an en-suite bath, while the three addl second-floor bedrooms each have their own baths and an abundance of closets. A large den/playroom, converted from two previous bedrooms, provides desirable space and can easily be reverted back if needed. Convenient laundry options are located on both main and second floors, along with an additional bedroom/flex room on the main level. Amazing mudroom space with access to back stairway. The lightly finished basement has room to relax and exercise, along with ample storage. The basement also features a unique "shooting range," a throwback to its KC mafia past. Step outside to a large private fenced backyard featuring an inground pool, an oversized patio with a fireplace, and a covered outdoor entertainer's dream area. The home also includes a spacious 3-car tandem garage. Conveniently located near Brookside shops and restaurants, Country Club Plaza, Trolley Trail, and more.
- Type:
- Single Family
- Sq.Ft.:
- 720
- Status:
- Active
- Beds:
- 2
- Lot size:
- 0.12 Acres
- Year built:
- 1925
- Baths:
- 1.00
- MLS#:
- 2515586
- Subdivision:
- Graceland Heights
ADDITIONAL INFORMATION
NEW ROOF! This would make a great investment rental; Two bedroom, 1 bath bungalow. Rent per seller $750-800/month. Needs some work. Priced to accordingly. Wood floors. Decent condition. See inspection report done prior to going on market.
- Type:
- Single Family
- Sq.Ft.:
- 2,160
- Status:
- Active
- Beds:
- 4
- Lot size:
- 0.21 Acres
- Year built:
- 1961
- Baths:
- 2.00
- MLS#:
- 2516056
- Subdivision:
- Manchester
ADDITIONAL INFORMATION
Move in ready CHARMING home! Brand new roof October 2024, New HVAC & hot water heater 2024.
- Type:
- Single Family
- Sq.Ft.:
- 1,106
- Status:
- Active
- Beds:
- 2
- Lot size:
- 0.39 Acres
- Year built:
- 1962
- Baths:
- 2.00
- MLS#:
- 2516028
ADDITIONAL INFORMATION
Great 2 bedroom 1.5 bath house with 2 car garage with tile, hardwood and luxury vinyl planks for flooring. One garage is oversized. Tremendous back yard and large driveway. Great location! Seller is Owner/Agent/Broker
- Type:
- Single Family
- Sq.Ft.:
- 2,340
- Status:
- Active
- Beds:
- 4
- Lot size:
- 0.21 Acres
- Year built:
- 2024
- Baths:
- 3.00
- MLS#:
- 2515977
- Subdivision:
- Pine Grove Pointe
ADDITIONAL INFORMATION
Presenting the "OAKLEY" by Robertson Construction! Located in the highly sought-after Pine Grove Pointe community this 4 bedroom, 2.5 bath has an Open Layout ideal for entertaining! The Main Level offers REAL HARDWOOD Floors throughout, a Beautifully designed Fireplace accented with Floating Shelves and Custom Built Cabinets, Solid Surface Countertops, HUGE Kitchen Island with storage, Walk-in Pantry, Drop Zone at Garage Entry, Half Bath and a Bonus/Flex Room that could make a great home office! Upstairs you will find a dedicated Laundry Room equipped with a utility sink, PRIVATE MASTER SUITE with a Walk-in Closet and Spa-like Master Bath offering a separate tub and shower with tile walls, 3 more bedrooms and another full bath. Subdivision amenities include a pool, clubhouse, tennis/basketball courts and play area. Located in the highly-rated NKC/Staley High School District. HOME IS UNDER CONSTRUCTION. PHOTOS ARE SIMULATED. APPROXIMATELY 60 DAYS TO COMPLETION.
- Type:
- Single Family
- Sq.Ft.:
- 1,440
- Status:
- Active
- Beds:
- 3
- Lot size:
- 0.23 Acres
- Year built:
- 1958
- Baths:
- 2.00
- MLS#:
- 2515958
- Subdivision:
- Other
ADDITIONAL INFORMATION
Charming and Move-In Ready! This updated 3-bedroom, 1.1-bathroom home is perfectly located for easy highway access and is just minutes away from shopping, dining, and entertainment. The exterior welcomes you with mature trees and a stylish, modern facade. Inside, the dining room is a highlight, featuring a striking accent wall, contemporary chandelier, and a cozy painted brick fireplace—ideal for intimate dinners or gatherings with friends. The kitchen is a standout with its vibrant turquoise lower cabinets, stainless steel appliances, and a unique tile backsplash, offering both style and functionality. The additional living space in the basement is perfect for a media room, playroom, or home office, complete with its own fireplace for added comfort. Outside, the backyard provides a private retreat with a fire pit area, ideal for enjoying cool evenings under the stars. This home offers a perfect blend of style and comfort—schedule your showing today to see it for yourself!
  |
| Listings courtesy of Heartland MLS as distributed by MLS GRID. Based on information submitted to the MLS GRID as of {{last updated}}. All data is obtained from various sources and may not have been verified by broker or MLS GRID. Supplied Open House Information is subject to change without notice. All information should be independently reviewed and verified for accuracy. Properties may or may not be listed by the office/agent presenting the information. Properties displayed may be listed or sold by various participants in the MLS. The information displayed on this page is confidential, proprietary, and copyrighted information of Heartland Multiple Listing Service, Inc. (Heartland MLS). Copyright 2025, Heartland Multiple Listing Service, Inc. Heartland MLS and this broker do not make any warranty or representation concerning the timeliness or accuracy of the information displayed herein. In consideration for the receipt of the information on this page, the recipient agrees to use the information solely for the private non-commercial purpose of identifying a property in which the recipient has a good faith interest in acquiring. The properties displayed on this website may not be all of the properties in the Heartland MLS database compilation, or all of the properties listed with other brokers participating in the Heartland MLS IDX program. Detailed information about the properties displayed on this website includes the name of the listing company. Heartland MLS Terms of Use |
Kansas City Real Estate
The median home value in Kansas City, MO is $222,100. This is higher than the county median home value of $212,500. The national median home value is $338,100. The average price of homes sold in Kansas City, MO is $222,100. Approximately 47.96% of Kansas City homes are owned, compared to 41.02% rented, while 11.02% are vacant. Kansas City real estate listings include condos, townhomes, and single family homes for sale. Commercial properties are also available. If you see a property you’re interested in, contact a Kansas City real estate agent to arrange a tour today!
Kansas City, Missouri has a population of 502,597. Kansas City is more family-centric than the surrounding county with 29% of the households containing married families with children. The county average for households married with children is 28.36%.
The median household income in Kansas City, Missouri is $60,042. The median household income for the surrounding county is $60,800 compared to the national median of $69,021. The median age of people living in Kansas City is 35.4 years.
Kansas City Weather
The average high temperature in July is 88.7 degrees, with an average low temperature in January of 20.1 degrees. The average rainfall is approximately 41.9 inches per year, with 14.5 inches of snow per year.

