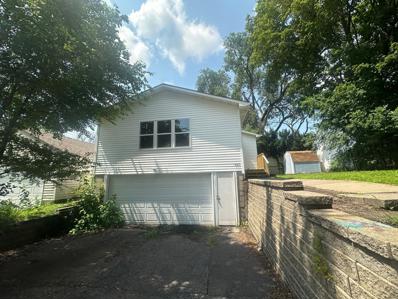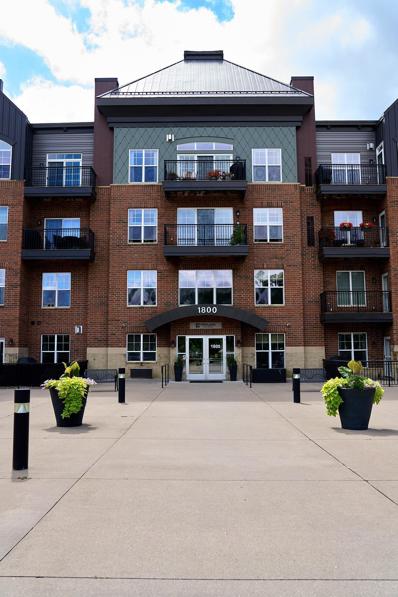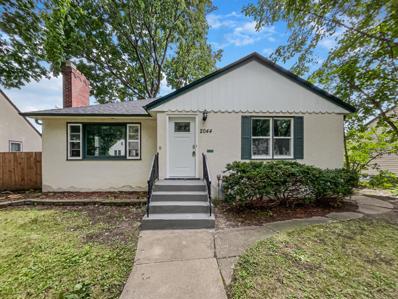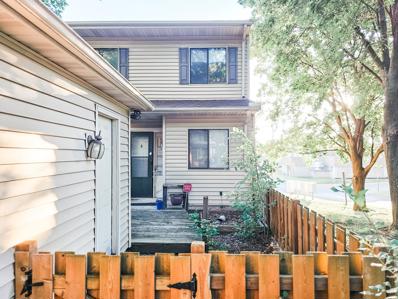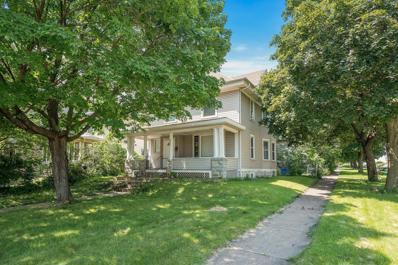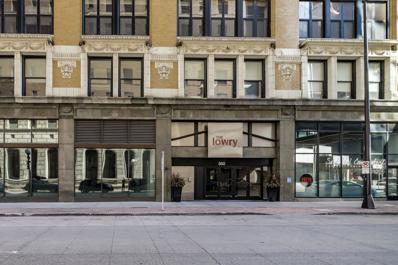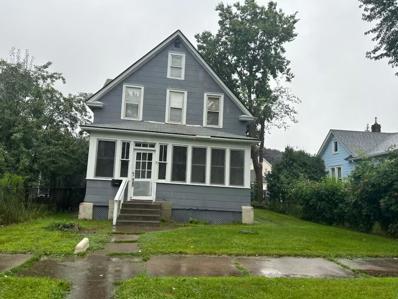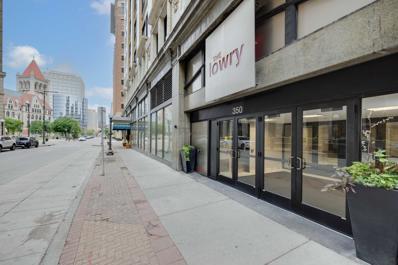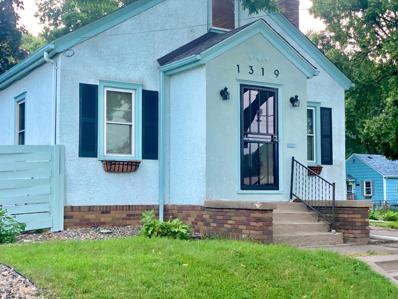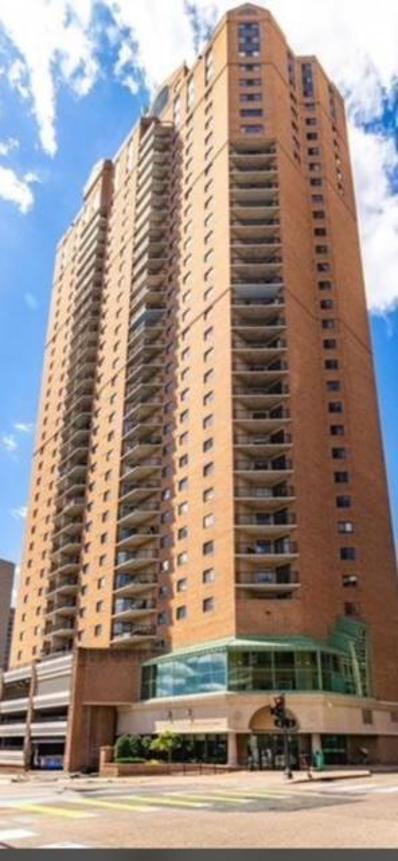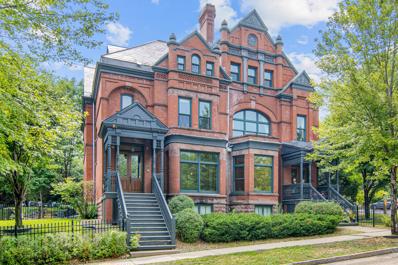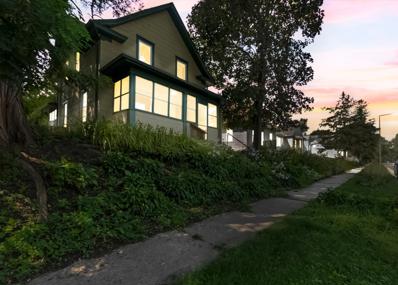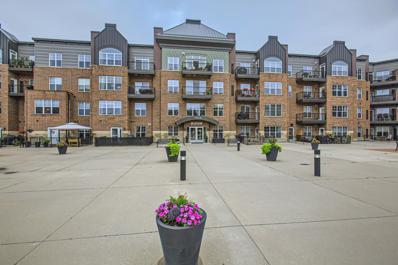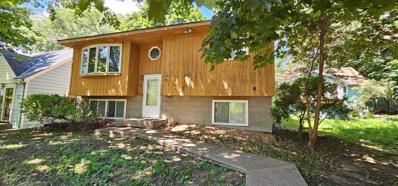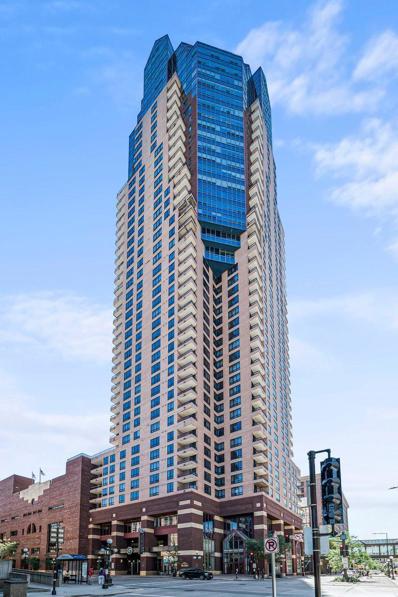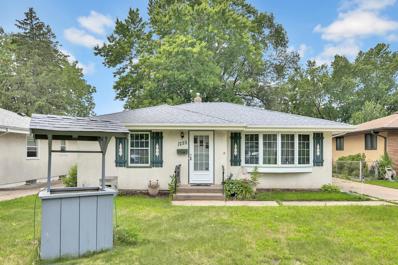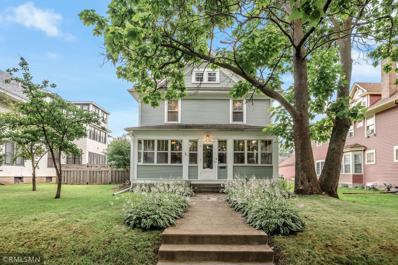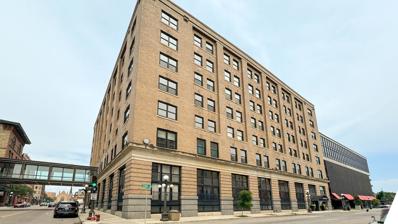Saint Paul MN Homes for Sale
- Type:
- Single Family
- Sq.Ft.:
- 1,250
- Status:
- Active
- Beds:
- 3
- Lot size:
- 0.07 Acres
- Year built:
- 1900
- Baths:
- 1.00
- MLS#:
- 6586431
- Subdivision:
- Nelson Stevens & Kings, Addi
ADDITIONAL INFORMATION
Single family , attached 2 car garage Maintenance free siding with an easy to maintain yard. Eat in kitchen with lots of cabinet space.
- Type:
- Low-Rise
- Sq.Ft.:
- 830
- Status:
- Active
- Beds:
- 1
- Lot size:
- 0.36 Acres
- Year built:
- 1921
- Baths:
- 1.00
- MLS#:
- 6585524
- Subdivision:
- St Clair St & Short Line, Add
ADDITIONAL INFORMATION
Live near it all in Summit Hill next door to Saint Paul Academy. Extremely walkable location near Grand Avenue with a variety of restaurants and shopping. Main level unit up just a few stairs from the street for easy access. Windows on three sides in this corner unit for great sunlight and cross breezes. Hardwood floors throughout and loads of original 1920's character. Shared free laundry in basement and private storage unit. Dues include almost all living expenses except electrical. Owners may "rent " to family members making it a great option for college students: close to Macalester, Mitchell Hamline. Ample off street parking and lot is available based on seniority. Easy living in this convenient and secure building in a fantastic location. Move in and enjoy!
- Type:
- Other
- Sq.Ft.:
- 1,070
- Status:
- Active
- Beds:
- 2
- Year built:
- 2005
- Baths:
- 1.00
- MLS#:
- 6584723
- Subdivision:
- Cic 584 Highland Pointe
ADDITIONAL INFORMATION
This generously sized 2-bedroom condo boasts a light and bright living area seamlessly connected to the kitchen. The modern kitchen features granite countertops, kitchen island, and ample cabinet space. Enjoy your morning coffee or unwind in the evenings on your private balcony. The condo includes the convenience of an in-unit washer and dryer. The spacious main bedroom offers a large walk-in closet. The versatile den, with its own walk-in closet, can function as a non-conforming bedroom or a dedicated home office. The building itself includes a fitness center, club room complete with a full kitchen, fireplace, and billiard table. Outdoor patios are ideal for summer gatherings, while the loft area offers a library and tables for game nights. Also includes a convenient parking spot in the heated underground garage, which includes a car wash facility. Located near the scenic Mississippi River, Highland Park, and the vibrant West 7th neighborhoods. Welcome home to Highland Pointe!
- Type:
- Single Family
- Sq.Ft.:
- 2,096
- Status:
- Active
- Beds:
- 4
- Lot size:
- 0.17 Acres
- Year built:
- 1912
- Baths:
- 3.00
- MLS#:
- 6584197
- Subdivision:
- St. Anthony Park
ADDITIONAL INFORMATION
Welcome to this beautiful Saint Anthony Park home! A fantastic place to live. Walking distance to the top schools, retail, and public spaces. This house has a large kitchen that openly connects the living spaces and flows into the back yard where the house integrates into a well curated natural private landscape. Windows provide amazing natural light that breathes life into all the spaces. The character of this house can not be understated as passerbyers often gaze and comment on the character of the property. Great craftsmanship with turn of the century charm.
- Type:
- Single Family
- Sq.Ft.:
- 1,858
- Status:
- Active
- Beds:
- 3
- Lot size:
- 0.17 Acres
- Year built:
- 1949
- Baths:
- 2.00
- MLS#:
- 6584082
- Subdivision:
- Hazel View
ADDITIONAL INFORMATION
Seller may consider buyer concessions if made in an offer. Welcome to this charming property, where warmth and comfort meet style. The heart of the home boasts a cozy fireplace, creating a serene and inviting atmosphere. The kitchen shines with all stainless steel appliances, ready to handle all your culinary adventures. New flooring throughout the home adds a touch of elegance and durability. Outside, a fenced-in backyard offers privacy and space for all your outdoor activities. This property, with its blend of comfort and modern amenities, is ready to be your new haven. This home has been virtually staged to illustrate its potential.
- Type:
- Single Family
- Sq.Ft.:
- 1,308
- Status:
- Active
- Beds:
- 3
- Lot size:
- 0.2 Acres
- Year built:
- 1895
- Baths:
- 2.00
- MLS#:
- 6562096
- Subdivision:
- Auerbach & Hands Addition, To
ADDITIONAL INFORMATION
Tons of character in this turn of the century farmhouse like home. This 2-story home is on a corner lot with a country-like setting. Original hardwood plank floors and original woodwork. New stainless-steel stove and refrigerator. New carpet in upstairs bedroom. New air conditioner. 9 ft ceilings on main level. Huge front wrap around L-shaped porch, 2 car garage and rare corner double lot. Central AC, with updated siding and most windows. Minutes to Capitol, Downtown Saint Paul & access to freeways. Move-in ready!
- Type:
- Single Family
- Sq.Ft.:
- 2,018
- Status:
- Active
- Beds:
- 5
- Lot size:
- 0.11 Acres
- Year built:
- 1923
- Baths:
- 3.00
- MLS#:
- 6584397
- Subdivision:
- Mac Groveland
ADDITIONAL INFORMATION
Welcome to this charming 5-bed/ 3 bath home in the highly sought-after Mac-Groveland neighborhood of St. Paul! Walking distance to shopping, restaurants and Macalester College, this property offers a fantastic opportunity for rental income or owner occupancy! Step inside to a delightful enclosed front porch, and admire the gleaming hardwood floors as you enter the living room. The dining room features beautiful original wood built-ins, adding a touch of classic elegance. The cozy kitchen boasts a new refrigerator, stove, and new butcher block ledge, making meal prep a breeze. Each level of the home has its own bathroom, providing convenience and comfort for all. Recent updates include fresh paint throughout, new carpet, and refinished hardwood floors. The lower level is equipped with a finished laundry area and a kitchenette. Additional features include a fully fenced yard and 2-car garage. Don’t miss this opportunity to own a piece of Mac-Groveland!
- Type:
- Townhouse
- Sq.Ft.:
- 1,304
- Status:
- Active
- Beds:
- 3
- Lot size:
- 0.04 Acres
- Year built:
- 1981
- Baths:
- 2.00
- MLS#:
- 6581048
- Subdivision:
- Pathways
ADDITIONAL INFORMATION
Wonderal spacious 3 bedroom and 2 bathroom end-unit townhome with lots of storage. Natural lighting with fresh paint, new AC, and bathtub. Deck offers storage and enjoyment in the summer. Conveniently located close to shopping centers. Quick commute to downtown St Paul. Don't miss the opportunity to make this your home.
- Type:
- Single Family
- Sq.Ft.:
- 1,870
- Status:
- Active
- Beds:
- 5
- Year built:
- 1906
- Baths:
- 2.00
- MLS#:
- 6580454
ADDITIONAL INFORMATION
Rare 5 bedroom, 2 bathroom gem in the Merriam Park/Lexington-Hamline neighborhood! Beautiful woodwork, and updated windows, flooring, plumbing, kitchen, bathrooms, and water heater- this one is move-in ready. Enjoy sunny afternoons on your beautiful front porch. You'll love the incredible location- near I94, just moments from downtown St. Paul or Minneapolis. Walking distance to college, school, shopping, Rec Center, and more! Perfect as a rental or a personal home, and great potential for a stylish rehab. Don’t miss this charming home in an unbeatable location. Come see today!
- Type:
- Other
- Sq.Ft.:
- 1,353
- Status:
- Active
- Beds:
- 2
- Lot size:
- 0.03 Acres
- Year built:
- 1896
- Baths:
- 2.00
- MLS#:
- 6574344
- Subdivision:
- Cic 587 The Lowry
ADDITIONAL INFORMATION
You will love this beautiful, northwest facing, 11th floor unit! There are three walls of windows to enjoy the views of the Cathedral, Landmark Plaza and the downtown cityscape! This unit is close to everything that downtown St Paul has to offer! The building is connected to the Skyway system, making exploring the area easy and convenient no matter the weather. Nearby attractions include, but are not limited to The St Paul Hotel, Sakura Sushi, Kincaids, Meritage, Momento, Gray Duck, Heimes Haberdashery, Rice Park, The Ordway, The Palace Theater, The Xcel Energy Center, the River Center, the Science Museum of Minnesota and so much more! There's also easy access to the entire metro via public transit, proximity to highways, airport transportation, and many other transportation services.
- Type:
- Single Family
- Sq.Ft.:
- 1,310
- Status:
- Active
- Beds:
- 2
- Lot size:
- 0.1 Acres
- Year built:
- 1909
- Baths:
- 1.00
- MLS#:
- 6579728
- Subdivision:
- Howards Add To St Paul
ADDITIONAL INFORMATION
Property is being sold as-is Home has 2 bedrooms on upper level 1 bath upper level Freshly painted front porch Freshly painted exterior of home Large rooms
- Type:
- Other
- Sq.Ft.:
- 716
- Status:
- Active
- Beds:
- 1
- Lot size:
- 0.63 Acres
- Year built:
- 1896
- Baths:
- 1.00
- MLS#:
- 6579574
- Subdivision:
- Cic 587 The Lowry
ADDITIONAL INFORMATION
You will love this beautiful, southwest facing, 5th floor unit! There's a wall of large windows, that allows copious amounts of sunlight in to the condo! This unit is close to everything that downtown St Paul has to offer! The building is connected to the Skyway system, making exploring the area easy and convenient no matter the weather. Nearby attractions include, but are not limited to The St Paul Hotel, Sakura Sushi, Kincaids, Meritage, Pimento, Ruam Mit, Jackey's Peg Leg, Heimes Haberdashery, Rice Park, The Ordway, The Palace Theater, The Xcel Energy Center, the River Center, the Science Museum of Minnesota and so much more! There's also easy access to the entire metro via public transit, proximity to highways, airport transportation, and many other transportation services.
- Type:
- Single Family
- Sq.Ft.:
- 2,056
- Status:
- Active
- Beds:
- 5
- Lot size:
- 0.14 Acres
- Year built:
- 1932
- Baths:
- 2.00
- MLS#:
- 6578909
- Subdivision:
- Homecroft, An Add To, The
ADDITIONAL INFORMATION
Nestled in the heart of Highland Park, this charming home blends historic allure and modern convenience. Positioned near vibrant W. 7th Street, it’s steps away from Starbucks and ALDI. Situated on a spacious corner lot, the house features a great deck for entertaining. The lower-level mother-in-law apartment offers flexibility for extended family or rental income. With refinished hardwood floors and a cozy wood-burning fireplace, this property exudes warmth and elegance. Highland Park offers a diverse mix of spaces and hosts the annual Highland Fest with music, art, and community activities. It includes parks like Gateway Park and Highland Bridge. The home’s proximity to MSP, major highways, and public transportation makes it ideal for commuters.
- Type:
- Other
- Sq.Ft.:
- 626
- Status:
- Active
- Beds:
- 1
- Lot size:
- 0.79 Acres
- Year built:
- 1988
- Baths:
- 1.00
- MLS#:
- 6577512
- Subdivision:
- Cic 499 The Pt Of St Paul
ADDITIONAL INFORMATION
Wonderful 18th floor views facing West! One bedroom. Terrific views of sunsets, the Cathedral, the Capitol and downtown St. Paul architecture. You can see the Mpls. Skyline! Great building, very well-run. The Pointe offers guest parking, indoor pool, sauna, whirlpool, tennis, grilling patio & community room. One block to Lunds, Pedro Park & restaurants. Newly-designed Pointe guest suite! Free Wi-fi in many common areas. On-site management/security. Dues include Heat+AC. Electric car charger in the garage. Dog and cats OK: 1 dog & 1 cat OR 2 cats or 1 dog. #30 dog weight limit. Newly renovated balconies. New roof 2019-2020. Owned garage stall. Great opportunity!
- Type:
- Single Family
- Sq.Ft.:
- 2,157
- Status:
- Active
- Beds:
- 2
- Lot size:
- 0.57 Acres
- Year built:
- 1884
- Baths:
- 2.00
- MLS#:
- 6577057
ADDITIONAL INFORMATION
LOCATION, LOCATION, LOCATION! A unique opportunity to own a piece of St. Paul history! This lovely, garden level condo was finished in 2007 as a part of the historic Armstrong/Quinlan Mansion; famously moved in 2001 from it's original site near the Xcel Energy Center to it's beautiful spot on Eagle Parkway (see YouTube video). This property boasts elevator access, proximity to all things St. Paul: Xcel Energy Center, Science Museum, River, Restaurants, Retail, Parks, etc. Inside the home you will notice how light & bright it is. Nicely sized Kitchen with center island, SS appliances, granite counters & custom cabinets. Both Bedrooms include walk-in closets. Marble floors in the Primary Bedroom lead to the Primary Bathroom featuring large, double sinks & a vanity table. A convenient Office/Den with built-ins could be a 2nd Living Area, Exercise Room, or non-conforming 3rd Bedroom. There is also a lovely private patio, shared Gazebo, Fire Pit, & Raised Garden Area. Oversized 2 car Garage with lots of storage & plenty of guest pkg.
- Type:
- Other
- Sq.Ft.:
- 850
- Status:
- Active
- Beds:
- 1
- Lot size:
- 0.02 Acres
- Year built:
- 1896
- Baths:
- 1.00
- MLS#:
- 6573644
- Subdivision:
- Cic 587 The Lowry
ADDITIONAL INFORMATION
You are going to love this super cute East Facing loft style condo with a semi separate bedroom and terrazzo floors! The bedroom has an attached wardrobe that is included in the sale. This unit is close to everything that downtown St Paul has to offer! Located in the historic Lowry, this building is connected to the Skyway system, making exploring the area easy and convenient no matter the weather. Nearby attractions include, but are not limited to The St Paul Hotel, Sakura Sushi, Kincaids, Meritage, Pimento, Ruam Mit, Jackey's Peg Leg, Heimes Haberdashery, Rice Park, The Ordway, The Palace Theater, The Xcel Energy Center, the River Center, the Science Museum of Minnesota and so much more! There's also easy access to the entire metro via public transit, proximity to highways, airport transportation, and many other transportation services.
- Type:
- Single Family
- Sq.Ft.:
- 1,069
- Status:
- Active
- Beds:
- 3
- Lot size:
- 0.12 Acres
- Year built:
- 1912
- Baths:
- 1.00
- MLS#:
- 6577195
- Subdivision:
- The W St Paul Re&imp Synd 1
ADDITIONAL INFORMATION
A cozy place to call home in St. Paul. Enjoy this lovely two story home with natural woodwork and hardwood floors throughout. Take in the updated kitchen with stainless steel appliances that has room for a nice bistro table. Relax on the the rear screened porch that overlooks the backyard with lovely plantings. All situated on a corner lot on a quiet street.
- Type:
- Other
- Sq.Ft.:
- 775
- Status:
- Active
- Beds:
- 1
- Year built:
- 2005
- Baths:
- 1.00
- MLS#:
- 6575531
- Subdivision:
- Cic 584 Highland Pointe
ADDITIONAL INFORMATION
Enjoy beautiful sunsets from your top floor retreat. Expansive windows, high ceilings and open floorplan give a grand feel as you relax in your home. Take a break on your maintenance free balcony, complete with gas hookup for future BBQs. Complete with in-unit washer/dryer, stainless steel appliances, and kitchen center island for entertaining. In addition, this home includes two underground assigned parking stalls with additional storage. Common areas include a remodeled party room and fitness center.
- Type:
- Single Family
- Sq.Ft.:
- 1,631
- Status:
- Active
- Beds:
- 4
- Lot size:
- 0.12 Acres
- Year built:
- 1982
- Baths:
- 2.00
- MLS#:
- 6575214
- Subdivision:
- J N Rogers 4th Add
ADDITIONAL INFORMATION
Featuring this split-entry home in St. Paul, 4 bedrooms, 1.75 baths, and 2 car garage. Brand new roof. New carpet. Freshly painted. Main level has an open floor plan with kitchen, dining, living areas, and deck access for entertaining guests. Main level has 2 bedrooms/1 full bathroom. Finished lower level, with flexible room and space. Lower level has a large bedroom and a 2nd bedroom with private bathroom, utility room, and ample storage space. The large bedroom can be used as a family room/office/flex room. Close proximity to downtown St. Paul, schools, transit, parks, and shopping. Move-in ready!
- Type:
- Single Family
- Sq.Ft.:
- 2,712
- Status:
- Active
- Beds:
- 5
- Lot size:
- 0.12 Acres
- Year built:
- 1968
- Baths:
- 2.00
- MLS#:
- 6574305
- Subdivision:
- Lanes North Dale Park
ADDITIONAL INFORMATION
This stunning home in high demand Como Park features perennial garden, 5 beds, 2 baths, 2 car detached garage, fenced in areas, windows galore, 16x11 deck, newer furnace, hot water heater and windows tin most rooms, tons of storage and concrete parking pad. Meticulously maintained this home will not disappoint with all of its extraordinary attributes including; chef’s kitchen with large center island, lower level is fully finished and massive with a family room, workshop, billiard/amusement area, gas stove, fireplace, hardwood floors and walkin tiled shower. Location, location, location this is it and near North Dale Rec Center, close to everything you need but offers the feeling of relaxation.
- Type:
- Other
- Sq.Ft.:
- 1,457
- Status:
- Active
- Beds:
- 3
- Year built:
- 1984
- Baths:
- 2.00
- MLS#:
- 6573646
- Subdivision:
- Condo 275 The Airye Condo
ADDITIONAL INFORMATION
Light filled and updated luxury 3 bedroom condo at Airye Tower! Downtown St. Paul skyline w/ amazing views of the Mississippi river. Kitchen offers high end maple cabinets, luxury wood plank flooring, granite countertops, newer appliances and an oversized center island with with open floor plan to the dining and living room. In unit laundry and large individual storage. Parking stall in great location in underground garage. Newer carpet, paint and furnace w/ humidifier. Fabulous location in Lowertown! On the Skyway with climate controlled access. Walk to award-winning eateries, shopping, Science Museum, parks, Saints, Mears Park, Rice Park, Union Depot, Farmers Market, Xcel Energy Center. Hallways and common areas newly renovated. Association covers all utilities except electric.
- Type:
- Single Family
- Sq.Ft.:
- 1,780
- Status:
- Active
- Beds:
- 2
- Lot size:
- 0.17 Acres
- Year built:
- 1959
- Baths:
- 2.00
- MLS#:
- 6572602
- Subdivision:
- Section 22 Town 29 Range 22
ADDITIONAL INFORMATION
2 bed, 2 bath home with lots of parking spots and a 2 car garage. Wet bar in basement . Ceiling fans on the main level great for those not so hot days.
- Type:
- Single Family
- Sq.Ft.:
- 4,800
- Status:
- Active
- Beds:
- 6
- Lot size:
- 0.2 Acres
- Year built:
- 1906
- Baths:
- 4.00
- MLS#:
- 6570852
- Subdivision:
- Merriam Park Second Add
ADDITIONAL INFORMATION
Discover classic elegance in this charming home nestled in a prime location. Boasting 6 bedrooms and 4 bathrooms, including a spacious owner's walk-in closet, this residence offers comfort and functionality. The open kitchen and living room layout, adorned with exquisite hardwood floors, is perfect for hosting gatherings. A finished lower level expands the living space, complemented by a convenient 2-car garage. Embrace the timeless allure of this property—schedule a visit today and envision a lifestyle of ease and refinement.
- Type:
- Other
- Sq.Ft.:
- 648
- Status:
- Active
- Beds:
- 1
- Lot size:
- 0.02 Acres
- Year built:
- 2006
- Baths:
- 1.00
- MLS#:
- 6531591
ADDITIONAL INFORMATION
Experience the ultimate in convenience and style with this upscale industrial loft, perfect for those seeking a lock-and-go lifestyle. Located in the historic River Park Lofts building, this unit boasts a distinctive custom wall unit with modular shelving adding a distinctive design. Open floor plan allows for versatile layout options to suit your individual style and needs. Enjoy the convenience of an in unit laundry and a dedicated garage space. Situated close to the best of St. Paul's dining, nightlife, shopping, CHS Field, Farmer's Market, and convenient to the skyway, transit, and Mears Park.
- Type:
- Other
- Sq.Ft.:
- 783
- Status:
- Active
- Beds:
- 1
- Lot size:
- 0.02 Acres
- Year built:
- 1896
- Baths:
- 1.00
- MLS#:
- 6568247
- Subdivision:
- Cic 587 The Lowry
ADDITIONAL INFORMATION
7th Floor Loft in the heart of downtown St Paul near the Landmark Center! Private bedroom separate from the rest of the living space. $35k Ultimate Kitchen Upgrade includes Custom wood cabinetry, quartz countertops in kitchen & bath, breakfast bar, Italian backsplash, SS appliances. 13' soaring ceilings & full wall of operable 9' windows w custom wood blinds overlooks stunning SW & SE views & lets in tons of natural light. Close access to the elevator. Super quiet insulated building with thick concrete walls separating units. Bosch Washer/Dryer. 2nd floor skyway gives you access to indoor Wild games and all of St Paul. Heated 24 hr Valet pkg in the building & 4 additional contract pkg options attached to the skyway on 2nd floor. Pet Friendly Building! Gleaming Terrazzo flooring. Walking distance to light rail & bus. Rentals allowed. Assoc dues include heat+AC+Xfinity Internet+water+maintenance staff. This loft is truly one of the best locations in town!
Andrea D. Conner, License # 40471694,Xome Inc., License 40368414, [email protected], 844-400-XOME (9663), 750 State Highway 121 Bypass, Suite 100, Lewisville, TX 75067

Listings courtesy of Northstar MLS as distributed by MLS GRID. Based on information submitted to the MLS GRID as of {{last updated}}. All data is obtained from various sources and may not have been verified by broker or MLS GRID. Supplied Open House Information is subject to change without notice. All information should be independently reviewed and verified for accuracy. Properties may or may not be listed by the office/agent presenting the information. Properties displayed may be listed or sold by various participants in the MLS. Xome Inc. is not a Multiple Listing Service (MLS), nor does it offer MLS access. This website is a service of Xome Inc., a broker Participant of the Regional Multiple Listing Service of Minnesota, Inc. Information Deemed Reliable But Not Guaranteed. Open House information is subject to change without notice. Copyright 2025, Regional Multiple Listing Service of Minnesota, Inc. All rights reserved
Saint Paul Real Estate
The median home value in Saint Paul, MN is $286,700. This is lower than the county median home value of $342,800. The national median home value is $338,100. The average price of homes sold in Saint Paul, MN is $286,700. Approximately 0% of Saint Paul homes are owned, compared to 90.48% rented, while 9.52% are vacant. Saint Paul real estate listings include condos, townhomes, and single family homes for sale. Commercial properties are also available. If you see a property you’re interested in, contact a Saint Paul real estate agent to arrange a tour today!
Saint Paul, Minnesota has a population of 13. The county average for households married with children is 33.3%.
The median household income for the surrounding county is $85,438 compared to the national median of $69,021. The median age of people living in Saint Paul is 64.3 years.
Saint Paul Weather
The average high temperature in July is 83.7 degrees, with an average low temperature in January of 7 degrees. The average rainfall is approximately 31.7 inches per year, with 49 inches of snow per year.
