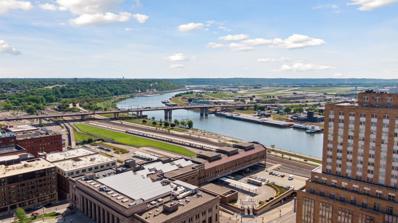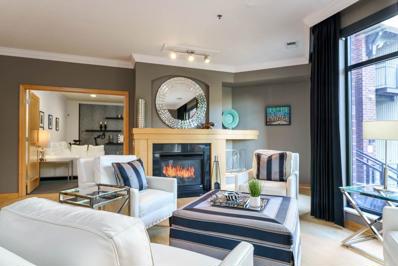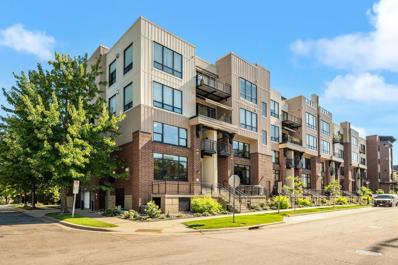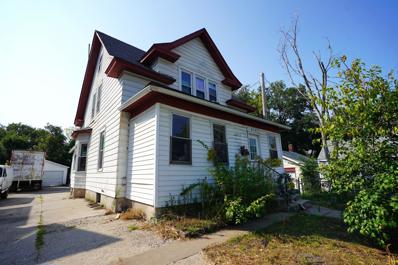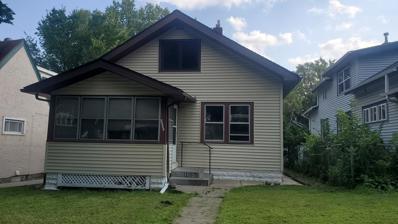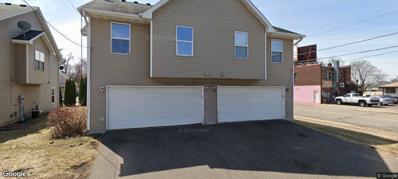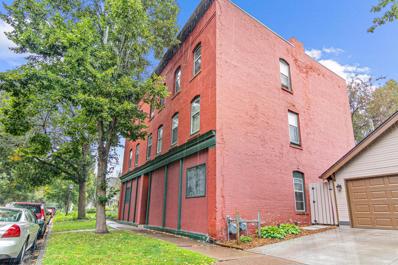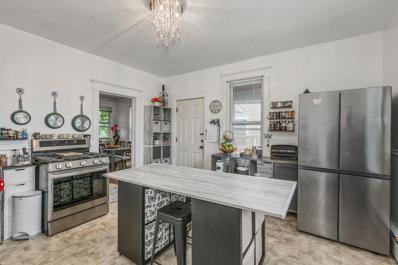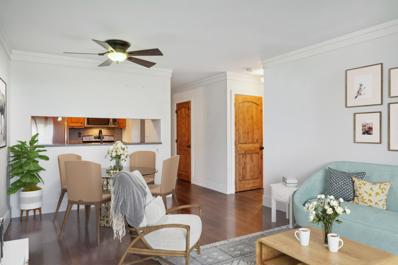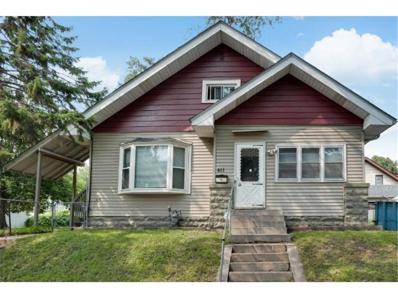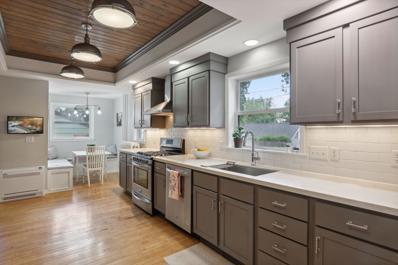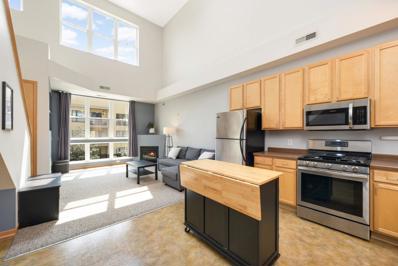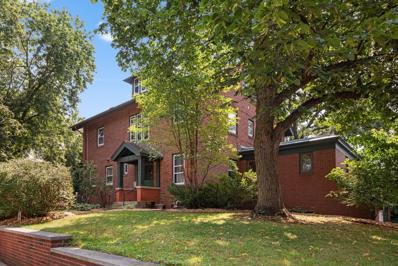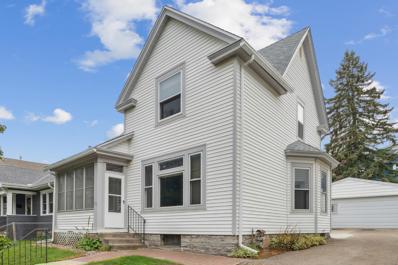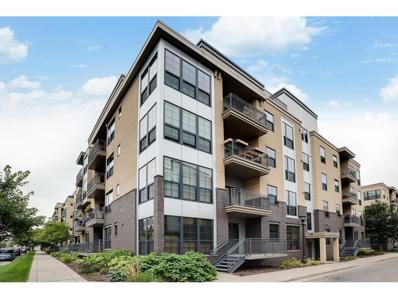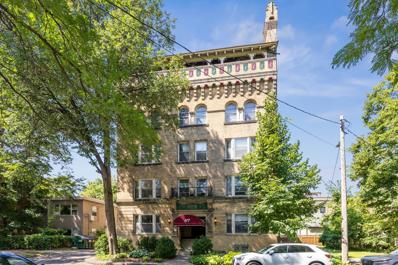Saint Paul MN Homes for Sale
- Type:
- Other
- Sq.Ft.:
- 1,487
- Status:
- Active
- Beds:
- 2
- Lot size:
- 0.04 Acres
- Year built:
- 1984
- Baths:
- 2.00
- MLS#:
- 6593075
- Subdivision:
- The Airye
ADDITIONAL INFORMATION
Welcome to unit 4004 at the Airye in the heart of Downtown St. Paul! This generous & updated 2-Bedroom + Den, 2-Bath, modern & tasteful high-rise condo features breathtaking panoramic views, 2 owned side x side garage spaces & owned storage unit. Located on the Skyway & a bus line, you are steps from Mears Park, a short walk to the St. Paul Farmer’s Market, CHS Field, Metro Transit Light Rail, The Mississippi River, XCel Energy Center, Ordway Performing Arts Center, great bars, coffee shops, groceries and restaurants. This beautifully designed light-filled condo w/20 windows looks out at the State Capitol, St. Paul Cathedral, the Mississippi River, St Paul Downtown Airport and Downtown Minneapolis. This unit features a modern & updated kitchen w/stainless appliances & granite counters, cherry cabinets, 2 updated baths and 2 dining areas. Includes Estate Design electric wall fireplace. Association fee includes heating, AC, internet & cable. Schedule a viewing today!
- Type:
- Low-Rise
- Sq.Ft.:
- 1,830
- Status:
- Active
- Beds:
- 2
- Lot size:
- 0.04 Acres
- Year built:
- 2001
- Baths:
- 2.00
- MLS#:
- 6574708
- Subdivision:
- Cic 419 Crocus Place Condo
ADDITIONAL INFORMATION
Striking Crocus Hill condo-in quaint 8 unit building. Top floor unit featuring walls of windows with treetop & garden views! The ultimate in single-level living, this 2 bedroom unit is full of custom touches. This modern unit has a contemporary feel with many additional built-in benches & cabinetry in the foyer, eating area of the kitchen & living room around the gas fireplace not found in other units in the complex. The open living/dining area features gleaming hardwood floors, a cozy gas fireplace & custom built-ins. The well appointed kitchen boasts high-end appliances & granite countertops. Adorable sitting room off of the kitchen leads to private deck & could also be used as a 2nd dining room. Primary bedroom has a walk-in closet & updated ensuite bathroom with a walk in shower & tile. 2nd BR fits both a bed set and office & has a large closet. Additional amenities include 2 EV-ready heated underground parking spots in addition to being close to the bus line if you would rather. Enjoy living in a smaller building that is quiet & walkable to everything just out your front door. Low dues compared to other buildings and a well run association! Just steps to all that Grand, Selby & Western & downtown STP has to offer!
- Type:
- Single Family
- Sq.Ft.:
- 966
- Status:
- Active
- Beds:
- 1
- Lot size:
- 0.13 Acres
- Year built:
- 1890
- Baths:
- 1.00
- MLS#:
- 6596834
- Subdivision:
- Midway Heights
ADDITIONAL INFORMATION
Welcome to this charming home featuring a remodeled kitchen and new appliances. Enjoy bright and spacious one level living plus refinished hardwood floors in the living areas. The kitchen offers ample counter space and storage. There is a large handicap accessible main bathroom and a roomy front porch. Home is located on a tree lined street convenient to bus lines, State Fair & Hamline University. Additionally, the home is equipped with a ramp for wheelchair access and multiple wide doors that provide accessibility for buyers. Don't miss this wonderful opportunity to make this house your new home.
- Type:
- Other
- Sq.Ft.:
- 2,550
- Status:
- Active
- Beds:
- 3
- Year built:
- 2004
- Baths:
- 3.00
- MLS#:
- 6587491
ADDITIONAL INFORMATION
Discover this exquisite 2-level condo with attached private 2 car garage in St Paul's Upper Landing neighborhood. Offering over 2,500 sq ft of elegant living space, this is among the largest floor plans in the development. The open floor plan features a living room with fireplace, dining area, and modern kitchen with stainless steel appliances, a custom tiled backsplash, granite counters, and large walk-in pantry. Entertaining is easy with a large family room with a 70” television and surround sound system and main floor powder room. The primary suite boasts 2 spacious closets (1 a walk-in) and a luxurious bath with double sinks and a separate shower and soaking tub. The third bedroom serves as an ideal home office or den. This unit features 6 flat screen televisions and has been professionally designed and updated with crown molding, crystal chandeliers, custom wallpaper, and more. Enjoy outdoor living on the private patio with views of the Mississippi River and direct street access through the lushly landscaped courtyard. Perfectly situated near miles of walking and biking trails, the Xcel Energy Center, and downtown St. Paul restaurants, theaters, and museums, this unit offers easy living and convenient airport access. View the virtual tour link for floor plans and interactive 3D tour!
- Type:
- Low-Rise
- Sq.Ft.:
- 2,070
- Status:
- Active
- Beds:
- 2
- Year built:
- 2004
- Baths:
- 3.00
- MLS#:
- 6592569
- Subdivision:
- Cic 511 Riverfront Condo Upper
ADDITIONAL INFORMATION
Sought after stunning end unit in Upper Landing is now available! Just a short walking distance to the beautiful views of the Mississippi riverbank. Located near so many amenities like, coffee shops, restaurants, bars, dog park, biking paths and more. This unit is so bright and open. Inside features a spacious living room with a cozy fireplace and built in that flows right into the dining area and a dream kitchen. Upstairs has the laundry closet, landing area perfect for an in-home office, a bedroom and primary suite that has access to your own balcony. Seller recently replaced the furnace and AC unit taking care of those big ticket items. This unit has an assigned parking space in the heated underground parking garage that is secured and provides that peace of mind.
- Type:
- Single Family
- Sq.Ft.:
- 1,178
- Status:
- Active
- Beds:
- 3
- Lot size:
- 0.09 Acres
- Year built:
- 1914
- Baths:
- 1.00
- MLS#:
- 6597152
- Subdivision:
- Rogers Add To, St Paul
ADDITIONAL INFORMATION
Charm abounds in this light filled 1.5 story modern home. Main floor with natural woodwork, an updated kitchen, and relaxing 3-season porch. Upstairs has 3 bedrooms with updated bath. Convenient to freeways, dining/shopping, transit, parks, and schools! Welcome home!
- Type:
- Single Family
- Sq.Ft.:
- 1,875
- Status:
- Active
- Beds:
- 4
- Lot size:
- 0.14 Acres
- Year built:
- 1918
- Baths:
- 2.00
- MLS#:
- 6597146
- Subdivision:
- Sylvan Park Add To The, Ci
ADDITIONAL INFORMATION
What a beautiful home in an equally fantastic Mac-Groveland neighborhood! Complete with a finished basement, original hardwood floors, and both a three season porch as well as a great deck for hanging out and grilling. Plus, you will be very close to the new soccer stadium and many well-known Mac-Groveland restaurants. Welcome home!
- Type:
- Single Family
- Sq.Ft.:
- 1,796
- Status:
- Active
- Beds:
- 4
- Lot size:
- 0.15 Acres
- Year built:
- 1907
- Baths:
- 2.00
- MLS#:
- 6596267
ADDITIONAL INFORMATION
2-story home with 4 bedrooms, 2 baths, 3 car garage, and a long driveway. 1st floor hardwood floor. Close to parks, trails, downtown, and highways. Agents and buyers to verify all measurements. All measurement provided is deemed reliable, but is not guaranteed and should be independently verified.
- Type:
- Single Family
- Sq.Ft.:
- 2,040
- Status:
- Active
- Beds:
- 3
- Year built:
- 1908
- Baths:
- 3.00
- MLS#:
- 6595732
ADDITIONAL INFORMATION
Welcome to this charming 2 story home that features three spacious bedrooms on one level & three baths, perfectly designed for comfortable family living & convenience. As you step inside, you'll be greeted by the warmth of natural woodwork & beautiful hardwood flooring that flows throughout the main living areas. The heart of the home is a large, updated eat-in kitchen, ideal for entertaining & family gatherings. The main floor also boasts a stylish bathroom & showcases a built-in buffet & stunning stained-glass window, adding a touch of historic charm & character. Additionally, this home offers plenty of potential for expansion on both the upper & lower level. Complete with a roomy 2 car garage & extra parking in the back. With its blend of timeless details & modern updates, this home is a perfect retreat for those seeking both comfort and charm! Recent updates include updated porch, flooring, light fixtures, water heater/boiler, dishwasher, granite countertops, etc. ONE OF A KIND! AS IS
- Type:
- Single Family
- Sq.Ft.:
- 1,892
- Status:
- Active
- Beds:
- 3
- Lot size:
- 0.1 Acres
- Year built:
- 1923
- Baths:
- 2.00
- MLS#:
- 6595703
ADDITIONAL INFORMATION
Charming one-and-a-half story home featuring brand-new carpets, ready for immediate move-in with your personal touches. Conveniently located near light rail transportation, restaurants, grocery stores, Como Zoo, and Como Golf Course. This property is ideal for first-time homeowners or investors. Don't miss out on this wonderful opportunity-it won't last long!
- Type:
- Townhouse
- Sq.Ft.:
- 1,350
- Status:
- Active
- Beds:
- 3
- Year built:
- 2004
- Baths:
- 2.00
- MLS#:
- 6602735
- Subdivision:
- Cic 610 The Maryland
ADDITIONAL INFORMATION
Walk into a lovely 3-bedroom 2-bath townhome featuring a nice kitchen with an open dining area and a half bath on the main level. Upstairs has 3 bedrooms, a large master suite with a walk-in closet, a large full bath, a family room, and the laundry. Located just a mile away from Downtown Saint Paul, you will find many wonderful restaurants and shops. Come and see!!
- Type:
- Low-Rise
- Sq.Ft.:
- 760
- Status:
- Active
- Beds:
- 1
- Year built:
- 1889
- Baths:
- 1.00
- MLS#:
- 6594986
- Subdivision:
- Condo 126 Rachael Commons
ADDITIONAL INFORMATION
Get ready to settle into this sun-filled, charming condo that's calling your name! This condo boasts an open kitchen that invites you to whip up your favorite dish, chat & entertain. It flows seamlessly into your spacious living room with southern exposure. Having in-unit laundry, this home is designed for comfortable & easy living. Enjoy your morning coffee on your outdoor deck, surrounded by the relaxing vibe of a neighborhood that's as walkable as it is lovable. Stroll to local shops, cozy coffee cafes, parks, pickle ball courts-it's all just around the corner! There is an assigned off-street parking spot, new boiler and roof in 2023. Welcome home!
- Type:
- Single Family
- Sq.Ft.:
- 1,430
- Status:
- Active
- Beds:
- 3
- Lot size:
- 0.11 Acres
- Year built:
- 1910
- Baths:
- 2.00
- MLS#:
- 6594914
- Subdivision:
- Chute Brothers Division, No 11
ADDITIONAL INFORMATION
Lovingly cared for and full of natural light, this home feels so warm and comfortable! This home functions as a traditional single family home, and also is easily accommodating for multigenerational/multifamily living! The main floor can be completely separate with two private entries to the upstairs, and is completely wheelchair accessible. Main level bath complete with a roll in shower offers a bathroom on each level as a single family, or convert the living room to a bedroom for a separate space! Upstairs there is a main living area, with three private rooms ready for you to make your own! Both staircases can close to become private entries, and there is even more opportunity to grow into the unfinished basement! Imagine yourself, tending to the vegetables and flowers in the fenced in yard, or enjoying a cup of coffee on one of the two sunny porches! A large two stall garage has plenty of space for workspace, or additional storage, and off street parking. Come see this one and imagine the possibilities! This home also qualifies for a $15,000 GRANT from First National Bank(see Supplements) also ask about the Ramsey county first time/first generation homebuyer programs!
- Type:
- Other
- Sq.Ft.:
- 780
- Status:
- Active
- Beds:
- 1
- Year built:
- 1896
- Baths:
- 1.00
- MLS#:
- 6595012
- Subdivision:
- Cic 587 The Lowry
ADDITIONAL INFORMATION
A Beautiful restored building in the hear of downtown St. Paul urban life. Located a block from majestic Mississippi River views, Rice Park, across the street from the iconic Saint Paul Hotel, the Ordway Theater, Xcel Center, Science Museum of MN, and a bounty of amazing restaurants. Freshly painted throughout, all new appliances, walls of windows, and Terazzo floors. HOA is pet friendly. Parking contracts as well as Valet are available in conveniently located ramps including the Lowry ramp.
- Type:
- Other
- Sq.Ft.:
- 667
- Status:
- Active
- Beds:
- 1
- Year built:
- 1978
- Baths:
- 1.00
- MLS#:
- 6594797
- Subdivision:
- Apt Own No75 Wilder Park Condo
ADDITIONAL INFORMATION
Amazing renovated condo with granite counters, tile floors and walk-in tile shower with glass doors. In unit washer & dryer. One parking stall in the upper level garage. Own it today and move in before winter! 1 year home warranty included.
- Type:
- Single Family
- Sq.Ft.:
- 1,562
- Status:
- Active
- Beds:
- 4
- Lot size:
- 0.12 Acres
- Year built:
- 1913
- Baths:
- 2.00
- MLS#:
- 6594733
- Subdivision:
- A Gotzians Sub B74 Lyman&dayto
ADDITIONAL INFORMATION
- Type:
- Single Family
- Sq.Ft.:
- 2,014
- Status:
- Active
- Beds:
- 3
- Lot size:
- 0.13 Acres
- Year built:
- 1884
- Baths:
- 2.00
- MLS#:
- 6593653
- Subdivision:
- Crocus Hill
ADDITIONAL INFORMATION
Discover the perfect blend of classic charm and modern sophistication at 1031 Saint Clair Avenue, located in the highly desirable Summit/Crocus Hill neighborhood. This exquisite home features three bedrooms and two stylish bathrooms within 2,014 finished square feet, making it the ideal choice for families and professionals alike. This fabulous remodel, completed in 2014 and highlighted on a national television show, has transformed the space into a modern haven while preserving its historic appeal. The remodel includes a stunning new kitchen adorned with contemporary appliances, beautifully updated bathrooms, elegant lighting, fresh paint, and thoughtfully designed interiors throughout. In addition, a new air conditioning system was added in 2022, ensuring year-round comfort for you and your family. Step outside to find an oversized 2-car detached garage, providing ample storage and convenience. The prime location allows you to enjoy a leisurely stroll to the vibrant Grand Avenue, where you'll find an array of charming shops, diverse restaurants, and local attractions. Don't miss this opportunity to own a beautifully refined home in one of Saint Paul's most sought-after neighborhoods.
- Type:
- Other
- Sq.Ft.:
- 1,082
- Status:
- Active
- Beds:
- 1
- Year built:
- 2006
- Baths:
- 2.00
- MLS#:
- 6585448
- Subdivision:
- Cic 612 Metro Lofts Condo
ADDITIONAL INFORMATION
Rare lofted unit in the Metro Lofts conveniently located just steps from the light rail station and Prospect Park. Upon entering this stunning and well maintained condo, you’ll be greeted by vaulted ceilings and the natural light beaming from the many windows. The dining room, kitchen, and living space flow seamlessly together creating a functional and elevated open concept layout. The kitchen has been updated with a new gas range, microwave, and stainless steel dishwasher. The sun filled living room features a gas fireplace and plenty of room for an additional workspace. Up in the spacious loft you’ll find a private primary suite with a walk in closet, full bathroom, and the washer & dryer. This unit has secure and assigned underground parking with an additional large storage locker. Step outside to city sidewalks, ample public transportation, and easy to walk shops like Dogwood coffee, Surly, and Malcolm Yards. Pets and rentals allowed with some restrictions. Enjoy city living while also having a stunning and peaceful retreat you can call home.
- Type:
- Single Family
- Sq.Ft.:
- 4,538
- Status:
- Active
- Beds:
- 6
- Lot size:
- 0.36 Acres
- Year built:
- 1909
- Baths:
- 5.00
- MLS#:
- 6582619
- Subdivision:
- Evergreen Place St Paul, , Rams
ADDITIONAL INFORMATION
Nestled in the historic Summit Hill neighborhood and listed on both the State and National Register of Historic Hill Districts, this stunning home blends timeless charm with modern amenities. The slate and brick exterior, complete with 1900s woodwork and Craftsman-style railing, welcomes you into a space filled with gorgeous wood flooring, coved ceilings, and custom built-ins. The main level features a formal dining room, a cozy living room with a wood-burning fireplace, and an inviting family room with another wood-burning fireplace, built-ins, charming wet bar, and convenient 1/2 bath. The kitchen is a chef's dream featuring commercial-grade appliances such as a trash compactor and Sub-Zero refrigerator. It also includes a walk-in pantry, a butler’s pantry, ample cabinetry, ceramic flooring, and an informal dining area. The French doors on the upper level lead to the primary suite with a private ¾ bath with dual sinks, a huge closet, and access to a private 3-season porch and private 10x28 deck. A clawfoot bathtub enhances the upper-level full bath's historic charm, while the third level offers a remodeled bath with dual sinks. This expansive home offers a total of 6 bedrooms and 5 baths, with three beds on the upper level, and three more beds on the third level, and spacious walk-in closets in all bedrooms. The finished lower level provides additional living space with a family room, another fireplace, and a convenient half bath. The expansive backyard features a large porch and patio, perfect for outdoor entertaining, and a basketball court for recreation. A 22 x 27 attached garage provides ample space for vehicles and storage, enhancing the convenience of this exceptional home. Situated in historic Summit Hill, close to Grand Avenue, this home is a rare find, combining historical significance with exceptional comfort.
- Type:
- Single Family
- Sq.Ft.:
- 1,482
- Status:
- Active
- Beds:
- 3
- Year built:
- 1906
- Baths:
- 1.00
- MLS#:
- 6589010
- Subdivision:
- Langevins Fourth Add
ADDITIONAL INFORMATION
Charming 3 bedroom two story home with 2 car garage. Wood floors throughout most of home. Great back yard! Great location close to restaurants and shopping. Easy access to downtown just across the high bridge. Home is very clean. Large living room and dining room.
- Type:
- Single Family
- Sq.Ft.:
- 1,507
- Status:
- Active
- Beds:
- 4
- Lot size:
- 0.11 Acres
- Year built:
- 1904
- Baths:
- 1.00
- MLS#:
- 6589690
- Subdivision:
- Terrys Add
ADDITIONAL INFORMATION
You're not going to want to miss out on this great home with many updates inside and out, all while keeping the old charm! You'll love all the natural woodwork, including real hardwood floors throughout. All 4 bedrooms are on one level! Enjoy the fully updated kitchen with granite counters, new cabinets, stainless appliances, tile backsplash, and under cabinet lighting! Exterior has been updated with new siding, upgraded vinyl windows, aluminum soffits and fascia, architectural shingle roof, paver patio, fenced in backyard, maintenance free decking, and 2 stall garage built in 2013. Interior has additional updates with newer mini split AC system, boiler, water heater, plumbing, electrical, lighting, high end blinds, etc. This home is move right in condition and is sure to impress.
- Type:
- Other
- Sq.Ft.:
- 1,340
- Status:
- Active
- Beds:
- 2
- Year built:
- 2005
- Baths:
- 2.00
- MLS#:
- 6586734
- Subdivision:
- Cic 486 Emerald Gardens
ADDITIONAL INFORMATION
In Unit Washer and Dryer. Top floor with nice view, Awesome 2 B/ 2 B with underground parking condo in the campus with walking distance to light rail ,school bus . The codo has their own security system , very safte. there are lots restaurant, UPS, grocery store and bubble tea nearby. perfect location for students in the UWM. Garage install is #9 ; The unit has their own storage room in the same floor .
- Type:
- Other
- Sq.Ft.:
- 1,170
- Status:
- Active
- Beds:
- 1
- Lot size:
- 0.65 Acres
- Year built:
- 1916
- Baths:
- 1.00
- MLS#:
- 6586094
- Subdivision:
- Cic 535 Rossmor
ADDITIONAL INFORMATION
Back to Market ! Unbelievably amazing view from the 5th floor overlooking the capital of St. Paul. The huge, wide windows bring in tons of natural sunlight! Fantastic location in the center of downtown St. Paul. The condo features 12 ft ceilings, a large bedroom space on the upper level with underneath storage or a secret workout space. Unique in-unit washer/dryer(so you don’t need to share)! This condo offers all the space you need for a bedroom, living area, office, dining, and kitchen. It’s located across the street from Lunds & Byerlys, with great local restaurants and bars like Keys Cafe, Sawatdee, and Camp Bar just outside your doorstep. The new Pedro Park, right across the street, will provide excellent greenspace right outside your door once the project is completed in the coming year. The condo is conveniently located near public transit (light rail/green line & buses) and offers easy access to bike lanes, making it easy to get where you need to go. Rentals are allowed (for terms longer than 6 months), and it’s a pet-friendly building—a perfect fit for city life! Welcome to check it out. Special Feature: Laundry in Unit, Build in bookshelf,additional storage space, additional closet/pantry, woodfloor, Best View unit!
- Type:
- Other
- Sq.Ft.:
- 1,032
- Status:
- Active
- Beds:
- 1
- Lot size:
- 0.02 Acres
- Year built:
- 1905
- Baths:
- 1.00
- MLS#:
- 6588006
- Subdivision:
- Cic 687 River Park Lofts Condo
ADDITIONAL INFORMATION
Own For Less Than Renting! This is a Cozy Garden Level Condo with a slight industrial feel, with Tall Ceilings and Open Floor Plan - Just awaiting your decorating ideas! Great Location with walking distance to Mears Park, Countless Restaurants and Farmers Market - Also connected to the Skyway. Common Amenities offer a Community Room, Patio and Exercise Room. There is No Parking Spot/Garage and No Storage Spot associated with this unit. All utilities are included except for electric in Association Fee.
- Type:
- Other
- Sq.Ft.:
- 1,750
- Status:
- Active
- Beds:
- 3
- Lot size:
- 0.1 Acres
- Year built:
- 1898
- Baths:
- 2.00
- MLS#:
- 6586183
- Subdivision:
- Apt Own No20 Firenze Condo
ADDITIONAL INFORMATION
Stunning condo with natural woodwork built-ins, hardwood floors, back porch, root top deck and more! Updated, upscale kitchen with stainless counters and appliances. 2 baths, in-unit laundry. Storage and 2nd laundry is in basement of building. Enjoy views of downtown Minneapolis from the roof top deck. 3 Bedrooms with separate office/family room. Spectacular unit with chefs kitchen and beautiful porch off the back door. Walk to all the shops and restaurants on both Selby and Grand Avenues! Don't miss this great opportunity!
Andrea D. Conner, License # 40471694,Xome Inc., License 40368414, [email protected], 844-400-XOME (9663), 750 State Highway 121 Bypass, Suite 100, Lewisville, TX 75067

Listings courtesy of Northstar MLS as distributed by MLS GRID. Based on information submitted to the MLS GRID as of {{last updated}}. All data is obtained from various sources and may not have been verified by broker or MLS GRID. Supplied Open House Information is subject to change without notice. All information should be independently reviewed and verified for accuracy. Properties may or may not be listed by the office/agent presenting the information. Properties displayed may be listed or sold by various participants in the MLS. Xome Inc. is not a Multiple Listing Service (MLS), nor does it offer MLS access. This website is a service of Xome Inc., a broker Participant of the Regional Multiple Listing Service of Minnesota, Inc. Information Deemed Reliable But Not Guaranteed. Open House information is subject to change without notice. Copyright 2025, Regional Multiple Listing Service of Minnesota, Inc. All rights reserved
Saint Paul Real Estate
The median home value in Saint Paul, MN is $286,700. This is lower than the county median home value of $342,800. The national median home value is $338,100. The average price of homes sold in Saint Paul, MN is $286,700. Approximately 0% of Saint Paul homes are owned, compared to 90.48% rented, while 9.52% are vacant. Saint Paul real estate listings include condos, townhomes, and single family homes for sale. Commercial properties are also available. If you see a property you’re interested in, contact a Saint Paul real estate agent to arrange a tour today!
Saint Paul, Minnesota has a population of 13. The county average for households married with children is 33.3%.
The median household income for the surrounding county is $85,438 compared to the national median of $69,021. The median age of people living in Saint Paul is 64.3 years.
Saint Paul Weather
The average high temperature in July is 83.7 degrees, with an average low temperature in January of 7 degrees. The average rainfall is approximately 31.7 inches per year, with 49 inches of snow per year.
