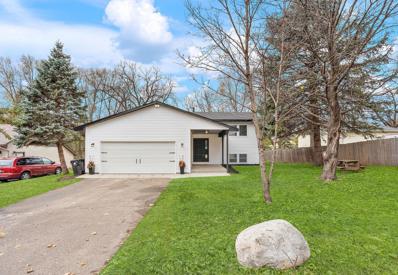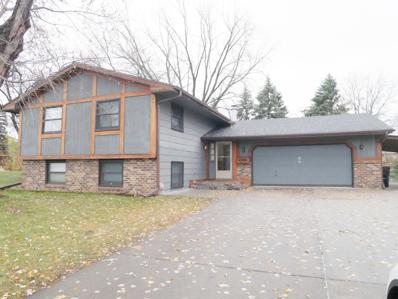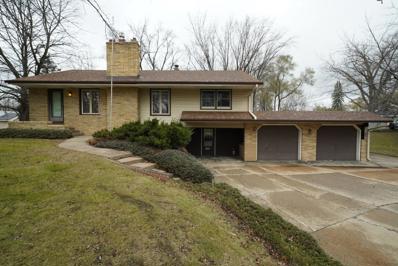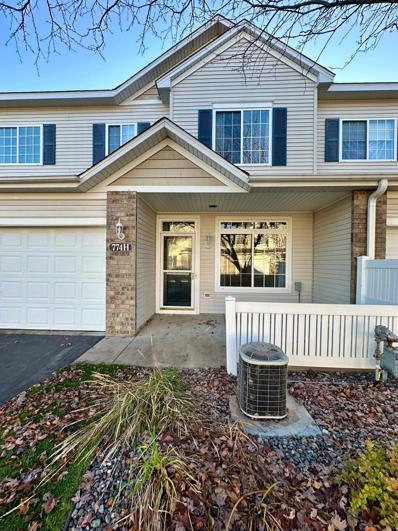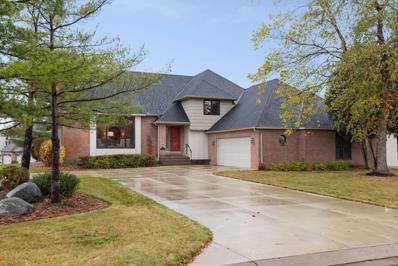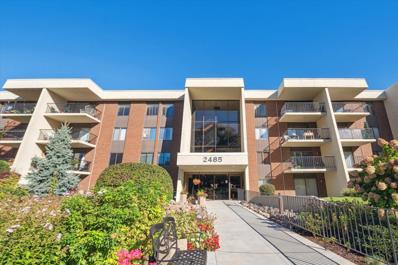Maplewood MN Homes for Sale
- Type:
- Single Family
- Sq.Ft.:
- 2,802
- Status:
- NEW LISTING
- Beds:
- 5
- Lot size:
- 0.56 Acres
- Year built:
- 1939
- Baths:
- 3.00
- MLS#:
- 6641685
- Subdivision:
- Section 8 Town 29 Range 22
ADDITIONAL INFORMATION
Elegant Victorian Residence – 3672 Sq Ft of Timeless Charm This exquisite 4-bedroom, 3-bathroom Victorian home offers 3,672 sq ft of refined living space, complete with a rare main-level 5th guest room. Original colonial-era details, including hardwood floors and intricate woodwork, blend seamlessly with thoughtful updates throughout. The main level features a grand staircase, spacious living and family rooms, and both formal and informal dining areas, highlighted by a stunning chandelier. Upstairs, four generously sized bedrooms, including one with a private balcony, provide ample comfort. Recent updates include remodeled bathrooms, newer upper-level windows, a brand-new roof, and durable lifetime steel siding. The private backyard, adorned with mature trees and gardens, offers a serene retreat. Conveniently located near water activities, fishing, shopping, and dining, this home perfectly balances elegance and functionality in a peaceful community. Schedule your private tour today!
- Type:
- Single Family
- Sq.Ft.:
- 2,200
- Status:
- NEW LISTING
- Beds:
- 4
- Lot size:
- 0.4 Acres
- Year built:
- 1993
- Baths:
- 3.00
- MLS#:
- 6641372
ADDITIONAL INFORMATION
This beautifully updated property offers an inviting blend of comfort and style. Relax in the 3-season porch overlooking a stunning, one-of-a-kind wooded lot. Inside, you’ll love the abundant natural light that fills every room, including the large bedrooms. The home features new floors, fresh paint, and new appliances, along with a recently updated kitchen. Siding and roof were both replaced in 2023. The open and spacious floor plan includes main-floor laundry, a 3/4 bathroom attached to the primary bedroom, and a massive 3-car garage for all your storage needs. The finished lower-level family room, complete with a walkout basement, provides the perfect space for hosting family and friends. This move-in ready home truly shines—don’t miss out!
- Type:
- Low-Rise
- Sq.Ft.:
- 1,124
- Status:
- NEW LISTING
- Beds:
- 1
- Year built:
- 2006
- Baths:
- 1.00
- MLS#:
- 6639942
- Subdivision:
- Cic 745 Summerhill Co-op Of Mplwd
ADDITIONAL INFORMATION
**The unit will be updated with brand-new carpeting and flooring, along with fresh paint. The new owner will have the opportunity to choose their preferred colors.** Welcome to this bright and inviting corner-unit condo in a well-maintained 55+ community, where comfort, security, and maintenance-free living come together. This spacious 1-bedroom, 1-bathroom condo strikes the perfect balance of convenience and privacy, featuring in-unit laundry and a desirable second-floor location. Large windows throughout the open-concept floor plan fill the living spaces with natural light, creating a vibrant and welcoming environment. Step outside and unwind on your screened-in balcony, the perfect spot to relax and enjoy the view. The community offers a variety of amenities, including a party room, a cozy library with a fireplace, a guest suite, a gazebo with a grill, heated underground parking with a car wash station, and an exercise room—providing something for every lifestyle. Association fees cover most utilities, including property taxes, with the exception of electricity and personal insurance, ensuring a truly hassle-free living experience. Don’t miss out on the chance to experience peaceful, convenient living—schedule a tour today!
- Type:
- Single Family
- Sq.Ft.:
- 1,644
- Status:
- Active
- Beds:
- 3
- Lot size:
- 0.23 Acres
- Year built:
- 1954
- Baths:
- 1.00
- MLS#:
- 6639229
- Subdivision:
- Wakefield Manor
ADDITIONAL INFORMATION
Welcome to this charming 1 1/2 story three bedroom home in convenient location featuring two bedrooms on the main level, hardwood floors, a spacious upper level bedroom with additional sitting room, four season breezeway, an eat-in kitchen, finished lower level with family room, and two car garage. Additional features include new carpet, vinyl windows, maintenance free vinyl siding, gutters, 100 amp electric, 90% efficient furnace, Aprilaire humidifier, newer water heater, 20 x 15 deck, spacious backyard, storage shed, and new architectural tab roof in 2023. All this conveniently located near parks, schools, community center, the Gateway Trail and more.
- Type:
- Single Family
- Sq.Ft.:
- 2,002
- Status:
- Active
- Beds:
- 3
- Lot size:
- 0.38 Acres
- Year built:
- 1888
- Baths:
- 1.00
- MLS#:
- 6639157
- Subdivision:
- Sabin Add To, Gladstone, R
ADDITIONAL INFORMATION
Great Investment! New plumbing, electrical and windows throughout. Over-sized lot with detached garage. Additional bathroom and bedroom can easily be added in lower level.
- Type:
- Single Family
- Sq.Ft.:
- 2,424
- Status:
- Active
- Beds:
- 5
- Lot size:
- 0.24 Acres
- Year built:
- 1955
- Baths:
- 2.00
- MLS#:
- 6638661
- Subdivision:
- James Second Add
ADDITIONAL INFORMATION
Wonderfully remodeled rambler boasts almost 2500 sq ft on a 1/4 acre lot in an excellent location! 4 bedrooms on the main level, along with a gorgeous full bathroom. Wall to the kitchen has been opened up to create an inviting and open concept floor plan. Eat in kitchen with corner bench table allows for plenty of seating for meals. Spectacular hardwood floors that were just refinished. Updated kitchen with high end SS appliance suite, updated cabs, and luxury quarts counters. Lower level offers a family room, spacious 3/4 bathroom, additional BR, and a flex space. Private and fenced in back yard is great for summer gatherings! Screened porch off the back of the garage offers plenty of opportunity. Oversized 2+ car garage, storage shed, seamless gutters, updated HVAC/roof, Anderson windows...just move in and enjoy!
- Type:
- Single Family
- Sq.Ft.:
- 1,205
- Status:
- Active
- Beds:
- 3
- Year built:
- 1955
- Baths:
- 1.00
- MLS#:
- 6638037
- Subdivision:
- North-dells
ADDITIONAL INFORMATION
Welcome to 2440 Germain Street, a beautifully updated one-story home situated on a spacious corner lot. This charming property offers modern updates and one-level living, making it both comfortable and convenient. Step inside to discover new carpet, fresh paint, and newly refinished hardwood floors that give the home a bright and refreshed feel. The home also features a newly finished bathroom, three cozy bedrooms, and a large family room perfect for gatherings. With a newly updated electrical panel 2024, furnace in 2022, hot water heater in 2021 and a roof that’s only two years old, the home is move-in ready and hassle-free. In the back, a delightful screen porch provides a peaceful spot to relax, while the walking path leading to Four Seasons Park adds a touch of outdoor adventure right at your doorstep. Don’t miss the opportunity to make this well-cared-for home yours!
- Type:
- Single Family
- Sq.Ft.:
- 1,764
- Status:
- Active
- Beds:
- 4
- Lot size:
- 0.31 Acres
- Year built:
- 1978
- Baths:
- 2.00
- MLS#:
- 6637739
- Subdivision:
- Ridgewind
ADDITIONAL INFORMATION
Nice ready to move in property, good size lot, fence yard, nice deck and patio, new carpet and new roof in 2023.
- Type:
- Single Family
- Sq.Ft.:
- 1,896
- Status:
- Active
- Beds:
- 3
- Lot size:
- 0.34 Acres
- Year built:
- 1970
- Baths:
- 3.00
- MLS#:
- 6637135
- Subdivision:
- Robert Tilsens Mplwd Heights 5
ADDITIONAL INFORMATION
This 3 bedroom, 3 bath Maplewood home sits on over a third acre on a beautiful tree lined street that's close to everything you could need. A path to Maplewood Heights Park is just down the road. Take a stroll through the park and around the pond, while you unwind and relax on your way to grab your favorite boba at Tea Boba. You can also catch the bus and head anywhere you need to go, it stops just a few houses down. Inside, you'll find a great opportunity just waiting for you. There are original hardwood floors on the main level along with a full bath and en suite 1/2 bath for your convenience. Head downstairs for a wide open living space and loads of storage. There is a lovely tile, 3/4 bath and space to tinker, put in a gym or gaming area. You could also build your own equity by adding an egress window to make this a 4 bedroom house. You can do whatever you'd like with all this potential!
- Type:
- Low-Rise
- Sq.Ft.:
- 747
- Status:
- Active
- Beds:
- 1
- Lot size:
- 0.02 Acres
- Year built:
- 2006
- Baths:
- 1.00
- MLS#:
- 6634787
- Subdivision:
- Cic 745 Summerhill Co-op Of Mplwd
ADDITIONAL INFORMATION
Welcome home to the comfort and security of single-level, maintenance-free living! This charming 1-bed, 1-bath unit, with in-unit laundry is nestled in a beautifully maintained 55+ cooperative. Located on the 3rd floor for enhanced privacy, this home features a thoughtfully designed, open-concept floor plan that has been meticulously cared for. A convenient bonus storage unit is just steps away down the hall. Move right in and start enjoying the spacious layout, complemented by a screened-in balcony that offers serene and relaxing views. Amenities include a large party room, a cozy library with a fireplace, a rentable guest suite, a large patio, an outdoor gazebo with a grill, heated underground parking w/a car wash station, and an exercise room. Whether you prefer staying active or unwinding, you'll find the perfect spot to suit your lifestyle. The association fees cover all expenses except for electricity and personal insurance, including property taxes! Enjoy peace of mind with this inclusive, hassle-free living experience. Come explore the comfort and convenience of this welcoming community!
- Type:
- Townhouse
- Sq.Ft.:
- 2,585
- Status:
- Active
- Beds:
- 4
- Lot size:
- 0.09 Acres
- Year built:
- 1994
- Baths:
- 3.00
- MLS#:
- 6633899
ADDITIONAL INFORMATION
This lovely, one-level townhouse offers not only a beautiful space to live, but also peace of mind with its extensive list of updates, ensuring many years of worry-free enjoyment. Modern amenities and improvements are designed for comfort and style. Some of the key features include a spacious and versatile layout, an attached, 2-car garage for convenience, a bright refreshed kitchen, and the ease of one-level living. The main level contains a primary bedroom and bathroom suite, an office/guest bedroom, a 2nd main-floor 3/4 bathroom, main-floor laundry, an exterior ramp to the front door, and open living and dining spaces for great convenience and mobility. A spa-like, private primary bathroom is complete with dual sinks, roll-in shower, and a soaker tub. The recently refreshed kitchen has a wall of cabinets for storage, a large eat-in island, stainless steel appliances, countertops, and sink. Neutral Smart Strand carpeting and fresh interior paint throughout create a bright, inviting feel. The heated sunroom is perfect for year-round enjoyment with views of a grove of trees, a public walking path, a small wetland pond, and birds, deer, and turkeys to watch. Enjoy the green space also from your covered patio. The lower level includes two more bedrooms, a third 3/4 bath, a large family room with sliding doors to the patio, and a office/hobby room. The over-sized, lower-level, utility room can fulfill your storage needs. Other significant improvements include an interior drain-tile system, engineered sunroom support posts and footings, an updated electrical panel with added lines for future hot tub and water heater needs, some new Kolbe windows, additional insulation in the flooring, and an energy audit for maximum efficiency. Regular servicing of the furnace, water heater, and gas fireplace ensure optimal functionality for the new owner. A new, association-paid roof was installed in 2021. The HOA takes care of exterior property and grounds management including snow shoveling and lawn care. Enjoy your new, move-in ready home!
- Type:
- Townhouse
- Sq.Ft.:
- 1,609
- Status:
- Active
- Beds:
- 3
- Lot size:
- 0.38 Acres
- Year built:
- 2007
- Baths:
- 3.00
- MLS#:
- 6632549
- Subdivision:
- Cic 590 Heritage Square Condo
ADDITIONAL INFORMATION
This stunning 3-bedroom, 3-bathroom townhome offers a peaceful setting with views of a walking path, park, and playground. Recently updated with fresh paint, newer carpet, and a new washer and dryer, this home is move-in ready. The open floor plan boasts stainless steel appliances, Corian countertops, a tile backsplash, and under-cabinet lighting in the kitchen, making it both stylish and functional. A cozy fireplace, vaulted ceilings, and built-in surround sound enhance the inviting living space, perfect for entertaining or unwinding. Convenience is key—enjoy close proximity to hospitals, clinics, the mall, library, and a variety of restaurants. A new water heater ensures comfort and efficiency. This home blends modern updates with a serene neighborhood atmosphere—schedule your showing today before it’s gone!
- Type:
- Single Family
- Sq.Ft.:
- 1,754
- Status:
- Active
- Beds:
- 4
- Lot size:
- 0.23 Acres
- Year built:
- 1983
- Baths:
- 2.00
- MLS#:
- 6634690
- Subdivision:
- Robert Tilsens Mplwd Heights 9
ADDITIONAL INFORMATION
Fabulous location in North Maplewood! You are going to enjoy the benefit of being Centrally located within blocks to WB Ave, County Rd 120, and 694. Allowing for easy access to the freeway, White Bear Lake & the Maplewood Mall. Take in all the bonus shopping, restaurants, and services your heart desires! Now for the good stuff, you will be delighted with this inviting, place to call home! Big 77x130 yard. Backyard offers large wood privacy fence, paver patio w/ hot tub & built in firepit, plus handy utility shed 12x10 for extra storage. Inside you are greeted with a nice size living room open to the adjacent informal dining room and directly off kitchen. One access to the backyard is through slider door that walks out onto large deck overlooking backyard. 2 bed and a full bath round out the upstairs. Lower level has very cozy family room with built in gas fireplace, marble surround, full wall of built ins and storage underneath adorned with white enamel finish, sure to be a crowd pleaser. Attractive full size windows in front and back, as well as desirable walkout that leads to back patio. 2 more bedrooms and 3/4 bath make this a very functional design. Updates include carpet 2024, hot tub 2023, furnace and air 2020. Other items of interest handy pantry, Kinetico water system, water softener, all within walking distance to Playcrest Park and Joy Park.
- Type:
- Single Family
- Sq.Ft.:
- 1,988
- Status:
- Active
- Beds:
- 4
- Year built:
- 1983
- Baths:
- 2.00
- MLS#:
- 6634017
- Subdivision:
- W H Howards Garden Lts
ADDITIONAL INFORMATION
Welcome to this beautifully renovated 4-bedroom, 2-bathroom home, where modern upgrades meet classic charm. Every inch of this property has been thoughtfully redesigned to offer both style and comfort. As you enter, you're greeted by a bright, open-concept living space featuring luxury vinyl plank and fresh, neutral paint throughout. The spacious living room flows seamlessly into a stunning renovated kitchen, equipped with high-end stainless steel appliances, custom cabinetry, sleek granite countertops, and an island perfect for entertaining. New roof, siding, windows, A/C unit, floors, appliances, cabinets, and countertops. Ledger board on the back installed for you to build your dream deck!
- Type:
- Single Family
- Sq.Ft.:
- 1,916
- Status:
- Active
- Beds:
- 4
- Lot size:
- 0.33 Acres
- Year built:
- 1977
- Baths:
- 2.00
- MLS#:
- 6633321
- Subdivision:
- Stanich Highlands
ADDITIONAL INFORMATION
This charming split-entry home offers the perfect blend of space and functionality, featuring four generously sized bedrooms and two well-appointed bathrooms. Situated on a desirable corner lot, the property boasts excellent curb appeal and a beautifully landscaped yard that provides ample space for outdoor activities. A deck extends from the main level, creating an ideal spot for entertaining or simply enjoying a peaceful morning coffee. The home also includes a convenient two-car garage, providing plenty of storage and parking. With its inviting design and outdoor amenities, this residence is a standout choice for comfortable family living.
- Type:
- Single Family
- Sq.Ft.:
- 1,900
- Status:
- Active
- Beds:
- 3
- Lot size:
- 0.33 Acres
- Year built:
- 1947
- Baths:
- 2.00
- MLS#:
- 6631176
ADDITIONAL INFORMATION
Great location. Quiet street with new road. Corner lot. Several storage sheds. Big deck. Bright living room with formal dining room. Enjoy the large kitchen leading to deck. Lower level family room with kitchenette and 3/4 bathroom. Home has large cement pad for RV or large boat. Roof is approximate 1 year and windows installed 5 years ago. Two car garage with an adjoining separate workshop (size is one car size). Many opportunities to create choices for your next home.
- Type:
- Single Family
- Sq.Ft.:
- 3,175
- Status:
- Active
- Beds:
- 4
- Lot size:
- 0.38 Acres
- Year built:
- 1939
- Baths:
- 3.00
- MLS#:
- 6632737
- Subdivision:
- Hillcrest Gardens
ADDITIONAL INFORMATION
Spacious 4-bedroom, 3-bath home on a beautifully manicured 1/3-acre lot in Maplewood, MN, offering over 3,000 sq. ft. of living space. The large master suite features a skylight with a closeable indoor shutter for customizable lighting. Conveniently located near shopping, schools, and a public golf course, ball fields and bike trails and parks. Substantial addition was added in the early 1980s which includes a large family room in lower level as well as a workshop which is pre-wired for a generator which can be activated in the garage. Unique features such as a dumbwaiter inside of home and a grocery lift by the handicap accessible ramp add convenience and practicality. Dual furnaces provide efficient heating, and a private well is available for lawn watering. This home is ideal for everyday living with added conveniences, all set in a peaceful, well-maintained neighborhood.
- Type:
- Townhouse
- Sq.Ft.:
- 1,422
- Status:
- Active
- Beds:
- 2
- Lot size:
- 1.18 Acres
- Year built:
- 2002
- Baths:
- 2.00
- MLS#:
- 6618048
- Subdivision:
- Cic 483 Carrg Hms Maple Hills
ADDITIONAL INFORMATION
Welcome to this beautifully maintained townhome located in the heart of Maplewood! This middle unit boasts an open floor plan concept, perfect for modern living. The main level features brand new luxury vinyl plank (LVP) flooring, a cozy gas fireplace in the living room, and a kitchen that offers both an island and a breakfast bar with stainless steel appliances. A convenient 1/2 bath is also located on the main floor. Upstairs, you'll find 2 spacious bedrooms, a versatile loft area, a 3/4 bath, and a laundry room for added convenience. The primary bedroom is a true retreat with a large walk-in closet providing ample storage. This unit combines comfort, style, and functionality, making it the perfect place to call home. It is ideally situated near some fantastic outdoor amenities! You'll be close to a golf course, the Gateway State Trail for scenic walks or bike rides, and the beautiful lakes like Lake Phalen and Lake Keller for some serene water views and recreational activities. Living here will offer you a perfect blend of nature and convenience. It's a great location for those who love outdoor adventures! Don't miss out on this fantastic opportunity!
- Type:
- Single Family
- Sq.Ft.:
- 1,355
- Status:
- Active
- Beds:
- 3
- Lot size:
- 0.17 Acres
- Year built:
- 1953
- Baths:
- 2.00
- MLS#:
- 6630414
ADDITIONAL INFORMATION
This charming 1.5-story home is nestled in the heart of Maplewood, offering a fabulous neighborhood and prime LOCATION! Just a short walk to Wakefield Lake and only half a block from Wakefield Park, this home provides easy access to outdoor activities. Conveniently located just off Highway 36, it offers seamless connections to both downtowns. The home features a NEW roof and a well-designed layout. The main level includes two bedrooms and a full bath, while the upper level boasts an additional bedroom with a versatile office/computer area. The finished lower level offers a cozy family room and an additional bathroom. Outside, enjoy a 2-car garage and a spacious, well-maintained backyard perfect for relaxing or entertaining.
- Type:
- Single Family
- Sq.Ft.:
- 1,464
- Status:
- Active
- Beds:
- 4
- Lot size:
- 0.3 Acres
- Year built:
- 1964
- Baths:
- 2.00
- MLS#:
- 6630824
ADDITIONAL INFORMATION
Welcome to 1718 English Street located in Maplewood MN just outside of St Paul. This property is centrally located and sits on a .30 acre lot with a large flat backyard that backs up to trees and MN state trail. The upper level features 2 bedrooms, a full bathroom, a living room, a kitchen, and a dining area. Access off the kitchen to add your own deck. The lower level features look-out windows, 2 bedrooms, a bathroom, and a family room. Other updates include tons of natural light throughout, fresh paint, newer mechanicals, mature trees, hardwood floors, LVP flooring, lots of parking in spaces in the driveway, and Remodeled in 2018.
- Type:
- Single Family
- Sq.Ft.:
- 2,329
- Status:
- Active
- Beds:
- 4
- Lot size:
- 0.29 Acres
- Year built:
- 1974
- Baths:
- 3.00
- MLS#:
- 6629402
- Subdivision:
- Section 8 Town 29 Range 22
ADDITIONAL INFORMATION
Welcome to, 725 County Road B East, this fantastic home in a rarely available west Maplewood neighborhood. It is rare to find a home at this price with the possibilty of 3600 finished square feet. This 4 bedroom, 3 bath home has good sized rooms thru-out. The home has a circle drive which adds wonderful additional parking for gatherings, is set back and nestled into a full treed lot with a 12x30 deck and screen porch looking into the private backyard. We can't forget the main floor family with fireplace, formal living room, and dining room, great kitchen with island, breakfast bar and informal dining. Oversized garage is attached to mud room and half bath. Lower level walks out to backyard with a private entrance. Roseville School District is a bonus! 2nd floor laundry a plus! Full house has brand new carpeting! New sliding door to deck. Many features to be seen.
- Type:
- Single Family
- Sq.Ft.:
- 1,236
- Status:
- Active
- Beds:
- 3
- Lot size:
- 0.25 Acres
- Year built:
- 1954
- Baths:
- 2.00
- MLS#:
- 6624612
- Subdivision:
- Sabin Add To, Gladstone, R
ADDITIONAL INFORMATION
Welcome Home! Rambler with a great flow, fully fenced huge yard, shed in the backyard for extra storage & 2 car garage. New windows & cement siding in 2005. New roof in 2022 & new furnace in 2018. Updated main level bathroom in 2019 & new dishwasher in 2020. 2 Bedrooms on the main level with full bathroom. Basement Bedroom with bathroom, and large closet. Don't miss this awesome home with a convenient location, close to Highway 36, Keller Golf Course & Keller Lake! Ready for you to move into today!
- Type:
- Townhouse
- Sq.Ft.:
- 2,038
- Status:
- Active
- Beds:
- 3
- Year built:
- 2006
- Baths:
- 2.00
- MLS#:
- 6610875
- Subdivision:
- Cic 591 Heritage Square 2nd Add Condos
ADDITIONAL INFORMATION
Welcome to your new home in Heritage Square of Maplewood! This townhouse is sure to provide a flexible and comfortable space to live or grow into. You will enjoy: 3 bedrooms and 2 bathrooms, including a primary bedroom with vaulted ceilings for a spacious feel, 2-car garage offering plenty of parking and storage, open concept floor plan, large kitchen, and more. The upper-level loft offers additional space for an office, play area, 4th bedroom, or TV room. Relax on the front balcony, a great spot for morning coffee or unwinding in the evening. You'll love the convenience of quick access to shopping and restaurants, making it easy for everyday errands. A move-in ready option with quick closing possible!
- Type:
- Single Family
- Sq.Ft.:
- 3,588
- Status:
- Active
- Beds:
- 4
- Lot size:
- 0.36 Acres
- Year built:
- 1988
- Baths:
- 3.00
- MLS#:
- 6627891
- Subdivision:
- Kohlman Lake Overlook
ADDITIONAL INFORMATION
From the knockout views to the bright and open floorplan, this home is one to see! Situated on one of the highest points in Ramsey County, you can relax on your spacious deck and view both the Minneapolis and St Paul skylines (the 4th of July fireworks are something to see!), or gaze at Kohlman Lake from almost every window. Less than one block to Sunset Ridge Park for trails and playgrounds, and just over a mile to dozens of restaurants and retail at Maplewood Mall. Inside, the house is truly special; with a new roof (2022), new Andersen windows (2017/2021), and new concrete driveway (2022), fabulous spacious room sizes, and an enormous 2-car garage (larger than many 3-car garages!). 3 bedrooms up, an office/4th bedroom on the main, and another office space in the lower. Three separate living areas, too!
- Type:
- Other
- Sq.Ft.:
- 1,400
- Status:
- Active
- Beds:
- 2
- Lot size:
- 0.03 Acres
- Year built:
- 1973
- Baths:
- 2.00
- MLS#:
- 6628064
- Subdivision:
- Apt Own No14 Connemara 1
ADDITIONAL INFORMATION
Welcome to the ease of condo living in a 55+ community! This beautifully renovated 2br plus den unit with spectacular views of the landscaped backyard. The seller has lovingly cared for this unit, and it shows impeccably! Gorgeous kitchen with Silestone countertops and newer appliances. The oversized owner's suite offers a private bath and plenty of closet space. The den is perfect to set up an office or workout area. The full guest bath is just outside the second bedroom. There is a laundry closet in the unit so no need to share laundry facilities with anyone else in the building. Spacious balcony with gorgeous views of the professionally landscaped backyard and the heated community pool. Near highways, shopping, dining, and healthcare. Heated garage and storage unit. See supplement!
Andrea D. Conner, License # 40471694,Xome Inc., License 40368414, [email protected], 844-400-XOME (9663), 750 State Highway 121 Bypass, Suite 100, Lewisville, TX 75067

Listings courtesy of Northstar MLS as distributed by MLS GRID. Based on information submitted to the MLS GRID as of {{last updated}}. All data is obtained from various sources and may not have been verified by broker or MLS GRID. Supplied Open House Information is subject to change without notice. All information should be independently reviewed and verified for accuracy. Properties may or may not be listed by the office/agent presenting the information. Properties displayed may be listed or sold by various participants in the MLS. Xome Inc. is not a Multiple Listing Service (MLS), nor does it offer MLS access. This website is a service of Xome Inc., a broker Participant of the Regional Multiple Listing Service of Minnesota, Inc. Information Deemed Reliable But Not Guaranteed. Open House information is subject to change without notice. Copyright 2024, Regional Multiple Listing Service of Minnesota, Inc. All rights reserved
Maplewood Real Estate
The median home value in Maplewood, MN is $322,000. This is higher than the county median home value of $290,900. The national median home value is $338,100. The average price of homes sold in Maplewood, MN is $322,000. Approximately 69.04% of Maplewood homes are owned, compared to 27.4% rented, while 3.56% are vacant. Maplewood real estate listings include condos, townhomes, and single family homes for sale. Commercial properties are also available. If you see a property you’re interested in, contact a Maplewood real estate agent to arrange a tour today!
Maplewood, Minnesota has a population of 41,673. Maplewood is less family-centric than the surrounding county with 28.68% of the households containing married families with children. The county average for households married with children is 31.03%.
The median household income in Maplewood, Minnesota is $77,316. The median household income for the surrounding county is $71,494 compared to the national median of $69,021. The median age of people living in Maplewood is 38.7 years.
Maplewood Weather
The average high temperature in July is 83.3 degrees, with an average low temperature in January of 7.5 degrees. The average rainfall is approximately 32.5 inches per year, with 51.1 inches of snow per year.













