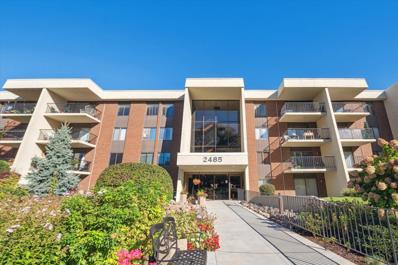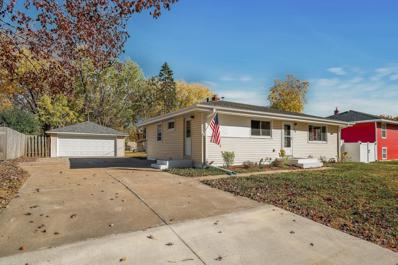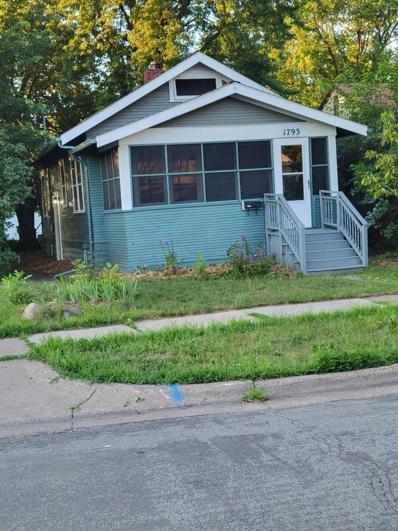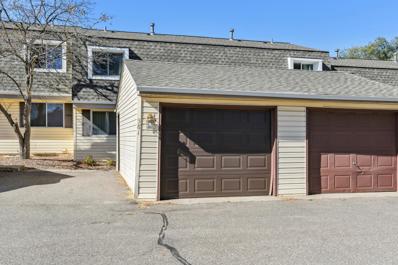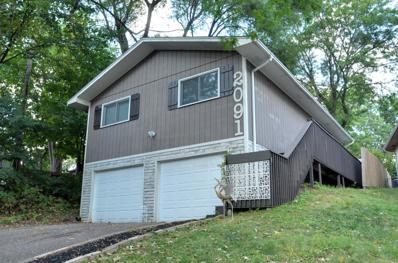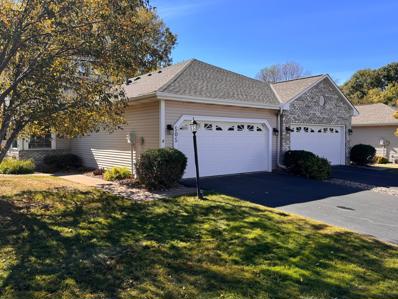Saint Paul MN Homes for Sale
- Type:
- Townhouse
- Sq.Ft.:
- 1,363
- Status:
- NEW LISTING
- Beds:
- 3
- Lot size:
- 0.04 Acres
- Year built:
- 1972
- Baths:
- 2.00
- MLS#:
- 6643209
- Subdivision:
- Condo 294 Mcknight Townhome
ADDITIONAL INFORMATION
Updated 3 level end unit with walkout main level Living Room to private patio and backyard area. Quiet backyard area is great for kids/pets. High demand 3 bdrm up end unit with new updates including: carpet, interior paint, stainless steel appliances, white painted Kitchen cabinets/ bath vanities and refinished hardwood floors in Kitchen. Main Level features large Living Room with sliders to private patio, Informal Dining Room, Kitchen, convenient half Bathroom and huge storage closet. Upper level features a full Bathroom and 3 nice size Bedrooms. Lower level is freshly painted and includes Laundry Room area w/new washer/dryer that stay and possible future Family Room that new owner could finish off. Quality name brand new stainless steel appliances including ss interior dishwasher. Quiet street on edge of development with west exposure in front. Attached 1 car garage with storage area in back. Quick closing preferred but flexible.
- Type:
- Single Family
- Sq.Ft.:
- 2,050
- Status:
- NEW LISTING
- Beds:
- 4
- Lot size:
- 0.15 Acres
- Year built:
- 1963
- Baths:
- 3.00
- MLS#:
- 6643168
- Subdivision:
- Hazel Park B
ADDITIONAL INFORMATION
Charming, Ready and clean one story Rambler with a fully fenced in lot. Move in ready 4 bedroom, 3 bath home with hardwood floors and all 3 bedrooms on the main level. Oversized 2 car garage with extra storage space on the side and up in the rafters. Freshly painted throughout. New roof 2023. Kitchen is bright and offers lots of storage. A must see! Quick close
- Type:
- Single Family
- Sq.Ft.:
- 1,608
- Status:
- Active
- Beds:
- 3
- Lot size:
- 0.13 Acres
- Year built:
- 1958
- Baths:
- 3.00
- MLS#:
- 6642153
- Subdivision:
- Greater East Side
ADDITIONAL INFORMATION
Welcome to this beautiful concrete home, Home come with 3bed and 3bathroom and 1 car Grage. New painting, new window, dish wisher, countertops and new roof 2023. It is a perfect home for new family in a quiet neighborhood.
- Type:
- Low-Rise
- Sq.Ft.:
- 1,124
- Status:
- Active
- Beds:
- 1
- Year built:
- 2006
- Baths:
- 1.00
- MLS#:
- 6639942
- Subdivision:
- Cic 745 Summerhill Co-op Of Mplwd
ADDITIONAL INFORMATION
**The unit will be updated with brand-new carpeting and flooring, along with fresh paint. The new owner will have the opportunity to choose their preferred colors.** Welcome to this bright and inviting corner-unit condo in a well-maintained 55+ community, where comfort, security, and maintenance-free living come together. This spacious 1-bedroom, 1-bathroom condo strikes the perfect balance of convenience and privacy, featuring in-unit laundry and a desirable second-floor location. Large windows throughout the open-concept floor plan fill the living spaces with natural light, creating a vibrant and welcoming environment. Step outside and unwind on your screened-in balcony, the perfect spot to relax and enjoy the view. The community offers a variety of amenities, including a party room, a cozy library with a fireplace, a guest suite, a gazebo with a grill, heated underground parking with a car wash station, and an exercise room—providing something for every lifestyle. Association fees cover most utilities, including property taxes, with the exception of electricity and personal insurance, ensuring a truly hassle-free living experience. Don’t miss out on the chance to experience peaceful, convenient living—schedule a tour today!
- Type:
- Single Family
- Sq.Ft.:
- 936
- Status:
- Active
- Beds:
- 3
- Lot size:
- 0.27 Acres
- Year built:
- 1952
- Baths:
- 1.00
- MLS#:
- 6637400
- Subdivision:
- Beaver Lake Heights
ADDITIONAL INFORMATION
This beautifully updated rambler has much to offer in a convenient location. The home features updated windows, a renovated kitchen, and a refreshed bathroom. Additionally, the property boasts a new roof and siding. The oversized, insulated two-car garage is heated, smartphone-controlled, and equipped with 100-amp service. Outside, enjoy a paver patio complete with a built-in fire pit, perfect for entertaining. The concrete driveway adds durability and curb appeal.
- Type:
- Single Family
- Sq.Ft.:
- 850
- Status:
- Active
- Beds:
- 2
- Lot size:
- 0.11 Acres
- Year built:
- 1921
- Baths:
- 1.00
- MLS#:
- 6640344
- Subdivision:
- Hazel Park B
ADDITIONAL INFORMATION
Featuring a cozy rambler home. Main floor: 2 beds, 1 full bath, living room, dining room, and large high ceiling basement. 1 cars garage with parking lot. NEW paints, hardwood floor, kitchen cabinets, countertop, stainless steel appliances, laundry hook ups. ALL NEW windows. The home is centrally located and on a quiet location. Don't miss this one. Agents and buyers to verify all measurements and information.
- Type:
- Single Family
- Sq.Ft.:
- 1,412
- Status:
- Active
- Beds:
- 4
- Lot size:
- 0.13 Acres
- Year built:
- 1954
- Baths:
- 2.00
- MLS#:
- 6639835
- Subdivision:
- Beaver Lake Heights
ADDITIONAL INFORMATION
Welcome to this charming 4-bedroom, 2-bath home at 882 Iroquois Ave, featuring a tucked-under 1-cargarage and a spacious backyard perfect for outdoor activities. Located in a peaceful neighborhood with easy access to parks, stores, and restaurants, this home offers the ideal combination of comfort and convenience. Recent updates include a new roof (2 years ago), new gutters (1.5 years ago), a 2021 water heater, and a brand-new toilet in the upstairs bathroom (May 2024). The kitchen boasts a 2022 stove and refrigerator, and new window blinds. Move-in ready, this home includes all appliances and several outdoor items, including a table/bench and fire log holder. Schedule your tour today and envision your family settling in this lovely space!
- Type:
- Single Family
- Sq.Ft.:
- 1,500
- Status:
- Active
- Beds:
- 2
- Lot size:
- 0.11 Acres
- Year built:
- 1916
- Baths:
- 1.00
- MLS#:
- 6638757
- Subdivision:
- Hazel Park Div 5
ADDITIONAL INFORMATION
Discover the charm of this recently updated home on Maryland Ave E in St. Paul! This delightful property features beautifully refinished hardwood floors, a brand-new kitchen with stainless steel appliances and durable LVT flooring, and a fresh, modern bathroom. The entire house has been freshly painted, adding a bright and inviting feel. Outside, the garage boasts new siding, adding to the home’s curb appeal. This house is move-in ready and perfect for creating your cozy haven. Schedule a showing today!
- Type:
- Single Family
- Sq.Ft.:
- 1,993
- Status:
- Active
- Beds:
- 3
- Lot size:
- 0.16 Acres
- Year built:
- 1951
- Baths:
- 2.00
- MLS#:
- 6638456
- Subdivision:
- Fooshes East Home Add
ADDITIONAL INFORMATION
Don't miss this charming and well-maintained 3-bedroom home with an additional bonus room—perfect for an office, playroom, or guest space! Featuring 2 bathrooms, a 1-car garage, and a driveway for extra parking, this property offers comfort and convenience. It's a fantastic starter home with close proximity to Conway Park, quick access to I-94, and nearby shopping centers. Move-in ready and waiting for its new owner! Buyers and agents to verify measurements.
- Type:
- Single Family
- Sq.Ft.:
- 1,214
- Status:
- Active
- Beds:
- 2
- Lot size:
- 0.11 Acres
- Year built:
- 1939
- Baths:
- 1.00
- MLS#:
- 6638760
- Subdivision:
- Aurora Add
ADDITIONAL INFORMATION
If you are looking for an affordable home with a white picket fence, look no further. Nice two bedroom home conveniently located near shopping and freeway access. Home has a separate dining room and a bonus room in the upper level. Basement is clean and ready for the finishing work on the family room and den. Add an egress window and make the den into a third bedroom. Quick closing possible, all appliances stay.
- Type:
- Single Family
- Sq.Ft.:
- 967
- Status:
- Active
- Beds:
- 3
- Lot size:
- 0.12 Acres
- Year built:
- 1916
- Baths:
- 1.00
- MLS#:
- 6637143
ADDITIONAL INFORMATION
Back on the Market after this home received some fresh paint! This charming 1.5-story bungalow in St. Paul offers a perfect blend of classic character and modern updates. Featuring three bedrooms and a spacious two-stall garage, the home has been thoughtfully improved over the years. Updates include new windows installed in 2013, upgraded insulation in 2016, and a remodeled bathroom with updated plumbing the same year. Major improvements in 2020 include a new sewer line to the street, a complete roof replacement for both the house and garage, a high-efficiency furnace, and a new retaining wall. Additional enhancements like new gutters in 2018 and fresh siding in 2021 further elevate the home’s appeal and functionality. Conveniently located near St. Paul amenities, this property combines comfort, style, and peace of mind for you to enjoy. Close to shopping, entertainment, parks, and more!
- Type:
- Low-Rise
- Sq.Ft.:
- 747
- Status:
- Active
- Beds:
- 1
- Lot size:
- 0.02 Acres
- Year built:
- 2006
- Baths:
- 1.00
- MLS#:
- 6634787
- Subdivision:
- Cic 745 Summerhill Co-op Of Mplwd
ADDITIONAL INFORMATION
Welcome home to the comfort and security of single-level, maintenance-free living! This charming 1-bed, 1-bath unit, with in-unit laundry is nestled in a beautifully maintained 55+ cooperative. Located on the 3rd floor for enhanced privacy, this home features a thoughtfully designed, open-concept floor plan that has been meticulously cared for. A convenient bonus storage unit is just steps away down the hall. Move right in and start enjoying the spacious layout, complemented by a screened-in balcony that offers serene and relaxing views. Amenities include a large party room, a cozy library with a fireplace, a rentable guest suite, a large patio, an outdoor gazebo with a grill, heated underground parking w/a car wash station, and an exercise room. Whether you prefer staying active or unwinding, you'll find the perfect spot to suit your lifestyle. The association fees cover all expenses except for electricity and personal insurance, including property taxes! Enjoy peace of mind with this inclusive, hassle-free living experience. Come explore the comfort and convenience of this welcoming community!
- Type:
- Single Family
- Sq.Ft.:
- 1,210
- Status:
- Active
- Beds:
- 2
- Lot size:
- 0.17 Acres
- Year built:
- 1922
- Baths:
- 2.00
- MLS#:
- 6636449
- Subdivision:
- Hazel Park A
ADDITIONAL INFORMATION
Wonderful house. Recently remodeled with new cabinets and appliances, new roof and new garage roof and siding, new bathrooms and more. Fresh paint.
- Type:
- Single Family
- Sq.Ft.:
- 1,355
- Status:
- Active
- Beds:
- 3
- Lot size:
- 0.12 Acres
- Year built:
- 1940
- Baths:
- 2.00
- MLS#:
- 6635113
- Subdivision:
- Wild Rose Add
ADDITIONAL INFORMATION
Welcome home to this story-and-a-half bungalow nestled in St. Paul's sought-after Battle Creek neighborhood. This 3-bedroom home, with an additional flexible space for a home office, offers a blend of classic character and modern updates. Step inside to find stunning hardwood floors and two newly renovated bathrooms. The upper level features a spacious area, perfect for a primary suite or a private work-from-home retreat. Outside, enjoy a completely fenced, private backyard—ideal for entertaining or relaxing. The basement includes a finished 3/4 bath and plenty of potential for customization to fit your needs. A must-see for those looking for comfort, style, and opportunity!
- Type:
- Single Family
- Sq.Ft.:
- 1,600
- Status:
- Active
- Beds:
- 3
- Lot size:
- 0.17 Acres
- Year built:
- 1960
- Baths:
- 2.00
- MLS#:
- 6631215
- Subdivision:
- Afton Heights Add
ADDITIONAL INFORMATION
Ready for a 2024 glow-up! This charming, 3 level split-entry home has plenty to love. New roof-2022, Water Heater-2023, and Furnace-2023! Situated just a few short blocks from Battle Creek Regional Park and Battle Creek Recreational Center. Enjoy miles of walking/biking trails. mountain bike & cross country trails, waterpark & splash pool, and more. Walking distance to Battle Creek Elementary and Middle School.
- Type:
- Other
- Sq.Ft.:
- 1,400
- Status:
- Active
- Beds:
- 2
- Lot size:
- 0.03 Acres
- Year built:
- 1973
- Baths:
- 2.00
- MLS#:
- 6628064
- Subdivision:
- Apt Own No14 Connemara 1
ADDITIONAL INFORMATION
Welcome to the ease of condo living in a 55+ community! This beautifully renovated 2br plus den unit with spectacular views of the landscaped backyard. The seller has lovingly cared for this unit, and it shows impeccably! Gorgeous kitchen with Silestone countertops and newer appliances. The oversized owner's suite offers a private bath and plenty of closet space. The den is perfect to set up an office or workout area. The full guest bath is just outside the second bedroom. There is a laundry closet in the unit so no need to share laundry facilities with anyone else in the building. Spacious balcony with gorgeous views of the professionally landscaped backyard and the heated community pool. Near highways, shopping, dining, and healthcare. Heated garage and storage unit. See supplement!
- Type:
- Townhouse
- Sq.Ft.:
- 1,441
- Status:
- Active
- Beds:
- 3
- Lot size:
- 0.04 Acres
- Year built:
- 1972
- Baths:
- 2.00
- MLS#:
- 6625792
- Subdivision:
- Condo 294 Mcknight Townhome
ADDITIONAL INFORMATION
Seller may consider buyer concessions if made in an offer. Welcome to a charming property that boasts a tasteful neutral color paint scheme that creates a calming and inviting atmosphere. This home is perfect for those who appreciate simplicity and elegance. The absence of any other features allows you to envision and create your unique living environment. This property is a blank canvas awaiting your personal touch. Don't miss this unique opportunity to transform this space into your dream home. This home has been virtually staged to illustrate its potential.
$324,900
70 Dennis Lane N Maplewood, MN 55119
- Type:
- Single Family
- Sq.Ft.:
- 1,760
- Status:
- Active
- Beds:
- 4
- Lot size:
- 0.23 Acres
- Year built:
- 1959
- Baths:
- 1.00
- MLS#:
- 6621932
- Subdivision:
- Marvin H Andersons, 1st Add
ADDITIONAL INFORMATION
Fully remodeled 1959 rambler in prime location! This stunning one story home offers the perfect blend of style, comfort, and convenience with no work needed. Step into a brand new kitchen with stainless steel appliances, enjoy the luxury of a newly renovated bathroom, and the charm of refinished original hardwood floors. With 3 bedrooms conveniently located on the main level, generous storage in the lower level, and a peaceful private backyard complete with a garden shed, this home is move-in ready. Located near I94, Carver Elementary and 3M, the location offers easy access to schools, shopping, and major employers. Don't miss your chance to own this beautifully upgraded home. Quick close possible!
- Type:
- Single Family
- Sq.Ft.:
- 730
- Status:
- Active
- Beds:
- 2
- Lot size:
- 0.1 Acres
- Year built:
- 1922
- Baths:
- 1.00
- MLS#:
- 6619939
- Subdivision:
- Hayden Heights
ADDITIONAL INFORMATION
Beautiful and affordable 2 bedroom 1 bath. Beautiful hardwood floors, central air. Newly decorated. New kitchen cabinets, counter tops, sink, and backslash. Remolded bathroom with vanity, toilet and flooring. Great location. Enjoy the summer evenings on your screened in porch.
$189,900
381 Pond Court S Maplewood, MN 55119
- Type:
- Townhouse
- Sq.Ft.:
- 1,460
- Status:
- Active
- Beds:
- 2
- Lot size:
- 20 Acres
- Year built:
- 1972
- Baths:
- 2.00
- MLS#:
- 6620028
- Subdivision:
- Condo 294 Mcknight Townhome
ADDITIONAL INFORMATION
If you're looking for a lot of living space at an affordable price where you can just move right in and not have to do anything then look no further than this lovely freshly painted townhome featuring a large living room, good sized eat in modern kitchen with a separate dining room, main floor bath and upper level bath, 2 big bedrooms, newly finished family room in the lower level, patio and garage all in a convenient location close to everything. Better hurry!!!
- Type:
- Single Family
- Sq.Ft.:
- 1,160
- Status:
- Active
- Beds:
- 2
- Lot size:
- 0.12 Acres
- Year built:
- 1980
- Baths:
- 2.00
- MLS#:
- 6619527
- Subdivision:
- Beaver Lake Heights
ADDITIONAL INFORMATION
Move in ready one story with attached garage. Walking distance to lake, Sunray shopping center, trails. Very close to downtown St. Paul and minutes from Highway 94. Well appointed kitchen with plenty of counter space and cabinets. Large dining room that walks out to back deck. 2 generous sized bedrooms on main with a lower level family room and additional 3/4 bath. Find your place in this quiet, quaint neighborhood.
- Type:
- Single Family
- Sq.Ft.:
- 1,501
- Status:
- Active
- Beds:
- 3
- Lot size:
- 0.18 Acres
- Year built:
- 1945
- Baths:
- 1.00
- MLS#:
- 6616751
- Subdivision:
- Wild Rose Add
ADDITIONAL INFORMATION
Charming and move-in ready, this delightful 3-bedroom, 1-bath home offers adorable curb appeal and a host of recent updates. Step inside to find a beautifully redone kitchen featuring stunning White Oak cabinets, Quartz countertops, and durable LVP flooring. The main level and upper-level bedroom boast gorgeous hardwood floors, while the upper level also has brand-new carpet for added comfort. Enjoy the spacious, finished lower-level family room, complete with stylish LVP flooring. Outside, the fully fenced backyard provides privacy and convenience, with easy access to a two-car garage - an ideal retreat to call home!
- Type:
- Townhouse
- Sq.Ft.:
- 1,715
- Status:
- Active
- Beds:
- 3
- Lot size:
- 19.99 Acres
- Year built:
- 1972
- Baths:
- 2.00
- MLS#:
- 6616542
- Subdivision:
- Condo 294 Mcknight Townhome
ADDITIONAL INFORMATION
Seller may consider buyer concessions if made in an offer. Welcome to this inviting property that offers comfort and convenience. This feature adds to the room's spaciousness and functionality, ensuring your belongings are well-organized and easily accessible. Visit this property to experience a blend of style and practicality. This could be the perfect place you’ve been searching for!
- Type:
- Townhouse
- Sq.Ft.:
- 1,330
- Status:
- Active
- Beds:
- 3
- Lot size:
- 0.07 Acres
- Year built:
- 1991
- Baths:
- 2.00
- MLS#:
- 6613598
- Subdivision:
- Crestview Forest 6th Cic 340
ADDITIONAL INFORMATION
This charming one-level twin home offers 3 bedrooms, 2 baths, and brand new, never-used appliances. The home has seen many updates in the last two years, including a new roof, windows, carpet, and water heater. You'll also enjoy access to amazing amenities such as a pool, clubhouse, and tennis/pickleball courts—perfect for easy, relaxed living! Location: Maplewood is a sought-after suburb close to St. Paul, providing a great balance of suburban living with easy access to city amenities. Neighborhood: Deer Ridge Lane offers a quiet, well-established community with tree-lined streets and proximity to parks, schools, and shopping, making it ideal for families. Ready to make this your next home? Let’s chat!
- Type:
- Single Family
- Sq.Ft.:
- 1,500
- Status:
- Active
- Beds:
- 3
- Lot size:
- 0.12 Acres
- Year built:
- 1952
- Baths:
- 1.00
- MLS#:
- 6612855
- Subdivision:
- Watts Park
ADDITIONAL INFORMATION
Buyers financing fell through. Taken off market to have egress window, furnace, water heater, bathroom fan and dryer vent, and attic insulation installed. New price reflects recent upgrades. Located in a convenience and highly sought after neighborhood this 1 level home boast many recent updates including: Kitchen sink, LL flooring, tub surround, main level flooring and a window. Won't last long with all these upgrades!
Andrea D. Conner, License # 40471694,Xome Inc., License 40368414, [email protected], 844-400-XOME (9663), 750 State Highway 121 Bypass, Suite 100, Lewisville, TX 75067

Listings courtesy of Northstar MLS as distributed by MLS GRID. Based on information submitted to the MLS GRID as of {{last updated}}. All data is obtained from various sources and may not have been verified by broker or MLS GRID. Supplied Open House Information is subject to change without notice. All information should be independently reviewed and verified for accuracy. Properties may or may not be listed by the office/agent presenting the information. Properties displayed may be listed or sold by various participants in the MLS. Xome Inc. is not a Multiple Listing Service (MLS), nor does it offer MLS access. This website is a service of Xome Inc., a broker Participant of the Regional Multiple Listing Service of Minnesota, Inc. Information Deemed Reliable But Not Guaranteed. Open House information is subject to change without notice. Copyright 2024, Regional Multiple Listing Service of Minnesota, Inc. All rights reserved
Saint Paul Real Estate
The median home value in Saint Paul, MN is $268,200. This is lower than the county median home value of $290,900. The national median home value is $338,100. The average price of homes sold in Saint Paul, MN is $268,200. Approximately 48.35% of Saint Paul homes are owned, compared to 45.47% rented, while 6.17% are vacant. Saint Paul real estate listings include condos, townhomes, and single family homes for sale. Commercial properties are also available. If you see a property you’re interested in, contact a Saint Paul real estate agent to arrange a tour today!
Saint Paul, Minnesota 55119 has a population of 309,751. Saint Paul 55119 is less family-centric than the surrounding county with 28.33% of the households containing married families with children. The county average for households married with children is 31.03%.
The median household income in Saint Paul, Minnesota 55119 is $63,483. The median household income for the surrounding county is $71,494 compared to the national median of $69,021. The median age of people living in Saint Paul 55119 is 32.7 years.
Saint Paul Weather
The average high temperature in July is 83.2 degrees, with an average low temperature in January of 7.2 degrees. The average rainfall is approximately 32.3 inches per year, with 52.1 inches of snow per year.















