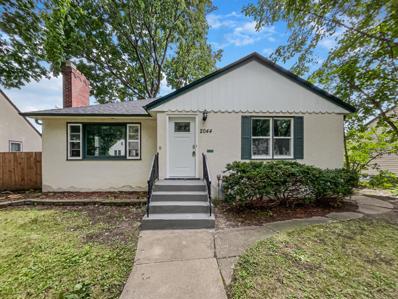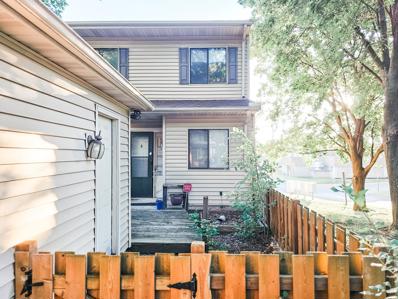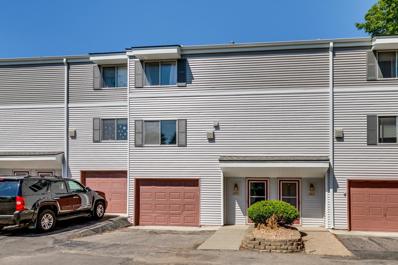Saint Paul MN Homes for Sale
- Type:
- Single Family
- Sq.Ft.:
- 1,966
- Status:
- Active
- Beds:
- 4
- Lot size:
- 0.17 Acres
- Year built:
- 1963
- Baths:
- 2.00
- MLS#:
- 6601535
- Subdivision:
- Afton Heights Add
ADDITIONAL INFORMATION
Don't miss out on this beautiful 3-level split home. With three distinct, sun-filled family/living rooms, there's plenty of space for entertaining. The home features 4 bedrooms (3 on one level) and 2 bathrooms. Additionally, it includes a heated 16x16 storage/workshop room located right behind the 2-car garage. The fully fenced backyard offers privacy for your outdoor adventures. This home presents an incredible chance to live within walking distance of numerous parks, restaurants, coffee shops, and more! Just cross the street to reach the Battle Creek Community Center, where you'll find ample green space for soccer, baseball, or sledding down the big hill in winter. Follow the sidewalk to Battle Creek Park and explore the walking trails through the woods.
- Type:
- Single Family
- Sq.Ft.:
- 1,858
- Status:
- Active
- Beds:
- 3
- Lot size:
- 0.17 Acres
- Year built:
- 1949
- Baths:
- 2.00
- MLS#:
- 6584082
- Subdivision:
- Hazel View
ADDITIONAL INFORMATION
Seller may consider buyer concessions if made in an offer. Welcome to this charming property, where warmth and comfort meet style. The heart of the home boasts a cozy fireplace, creating a serene and inviting atmosphere. The kitchen shines with all stainless steel appliances, ready to handle all your culinary adventures. New flooring throughout the home adds a touch of elegance and durability. Outside, a fenced-in backyard offers privacy and space for all your outdoor activities. This property, with its blend of comfort and modern amenities, is ready to be your new haven. This home has been virtually staged to illustrate its potential.
- Type:
- Townhouse
- Sq.Ft.:
- 1,304
- Status:
- Active
- Beds:
- 3
- Lot size:
- 0.04 Acres
- Year built:
- 1981
- Baths:
- 2.00
- MLS#:
- 6581048
- Subdivision:
- Pathways
ADDITIONAL INFORMATION
Wonderal spacious 3 bedroom and 2 bathroom end-unit townhome with lots of storage. Natural lighting with fresh paint, new AC, and bathtub. Deck offers storage and enjoyment in the summer. Conveniently located close to shopping centers. Quick commute to downtown St Paul. Don't miss the opportunity to make this your home.
- Type:
- Townhouse
- Sq.Ft.:
- 1,446
- Status:
- Active
- Beds:
- 3
- Year built:
- 1972
- Baths:
- 2.00
- MLS#:
- 6570533
- Subdivision:
- Condo 294 Mcknight Townhome
ADDITIONAL INFORMATION
Welcome to your new home! This charming townhome is designed with first-time homebuyers in mind. Key Features include three bedrooms on one level. A cozy living room to enjoy a cozy evening by the wood-burning fireplace or step out onto your walkout deck for fresh air and relaxation. Lastly versatile utility room. This large utility room on the main level provides ample storage and can be transformed into a recreation space to suit your lifestyle. Located in prime location just minutes away from major highways (94, 494, 694,10), 3M, shopping and dining options, Battle Creek Regional Park, featuring hiking trails, water park, and dog park for pet enthusiasts. Experience the benefits of low-maintenance living. With a quick close possible, you can move in and start enjoying your new home right away. Don’t miss this opportunity to own a beautiful, move-in ready townhome in a fantastic location.
Andrea D. Conner, License # 40471694,Xome Inc., License 40368414, [email protected], 844-400-XOME (9663), 750 State Highway 121 Bypass, Suite 100, Lewisville, TX 75067

Listings courtesy of Northstar MLS as distributed by MLS GRID. Based on information submitted to the MLS GRID as of {{last updated}}. All data is obtained from various sources and may not have been verified by broker or MLS GRID. Supplied Open House Information is subject to change without notice. All information should be independently reviewed and verified for accuracy. Properties may or may not be listed by the office/agent presenting the information. Properties displayed may be listed or sold by various participants in the MLS. Xome Inc. is not a Multiple Listing Service (MLS), nor does it offer MLS access. This website is a service of Xome Inc., a broker Participant of the Regional Multiple Listing Service of Minnesota, Inc. Information Deemed Reliable But Not Guaranteed. Open House information is subject to change without notice. Copyright 2025, Regional Multiple Listing Service of Minnesota, Inc. All rights reserved
Saint Paul Real Estate
The median home value in Saint Paul, MN is $268,200. This is lower than the county median home value of $290,900. The national median home value is $338,100. The average price of homes sold in Saint Paul, MN is $268,200. Approximately 48.35% of Saint Paul homes are owned, compared to 45.47% rented, while 6.17% are vacant. Saint Paul real estate listings include condos, townhomes, and single family homes for sale. Commercial properties are also available. If you see a property you’re interested in, contact a Saint Paul real estate agent to arrange a tour today!
Saint Paul, Minnesota 55119 has a population of 309,751. Saint Paul 55119 is less family-centric than the surrounding county with 28.33% of the households containing married families with children. The county average for households married with children is 31.03%.
The median household income in Saint Paul, Minnesota 55119 is $63,483. The median household income for the surrounding county is $71,494 compared to the national median of $69,021. The median age of people living in Saint Paul 55119 is 32.7 years.
Saint Paul Weather
The average high temperature in July is 83.2 degrees, with an average low temperature in January of 7.2 degrees. The average rainfall is approximately 32.3 inches per year, with 52.1 inches of snow per year.



