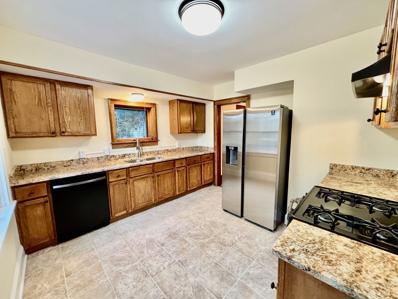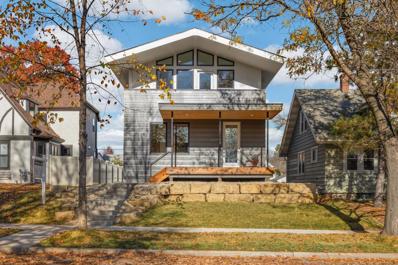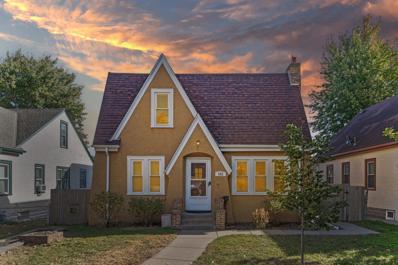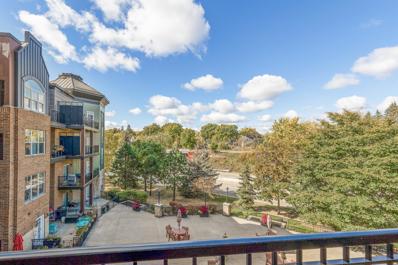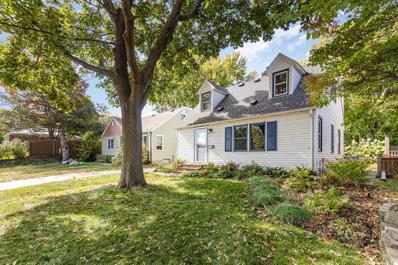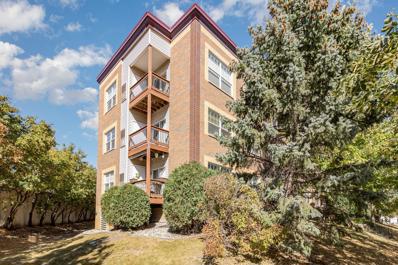Saint Paul MN Homes for Sale
- Type:
- Single Family
- Sq.Ft.:
- 2,040
- Status:
- NEW LISTING
- Beds:
- 3
- Lot size:
- 0.14 Acres
- Year built:
- 1946
- Baths:
- 2.00
- MLS#:
- 6640026
- Subdivision:
- Lanes Highland Park
ADDITIONAL INFORMATION
Located in the highly desirable Highland Park neighborhood of Saint Paul, this charming home offers a prime location close to walking trails and recreational areas. The spacious living room is filled with natural light, thanks to large windows that create an airy, welcoming atmosphere. The updated kitchen features sleek stainless steel appliances and an eat-in dining area. Hardwood floors and natural woodwork throughout add warmth and character to this home. Enjoy the convenience of three bedrooms on the same level, with a cozy fireplace in the living room. The finished basement includes a family room with another fireplace, as well as a wet bar, creating an ideal space for entertaining. Home has updated forced air and AC, unique to the area. Step outside to the private, fenced-in backyard, complete with a porch and patio, perfect for relaxing or outdoor dining. A wonderful opportunity to enjoy both comfort and location in one of Saint Paul’s most desirable neighborhoods. Hurry as a home like this won't last long.
- Type:
- Single Family
- Sq.Ft.:
- 1,858
- Status:
- NEW LISTING
- Beds:
- 3
- Lot size:
- 0.25 Acres
- Year built:
- 1950
- Baths:
- 2.00
- MLS#:
- 6641399
- Subdivision:
- Bordners West View 1
ADDITIONAL INFORMATION
Completely renovated and updated from top to bottom. This 3 bedroom home is situated on the parkway with no neighbor behind you. With the brand new kitchen, bath, mechanicals, paint, flooring, appliances and so much more. This one is move in ready and provides ample main floor living space thanks to an amazing bonus room above the garage. Don't miss out.
- Type:
- Townhouse
- Sq.Ft.:
- 2,384
- Status:
- NEW LISTING
- Beds:
- 3
- Year built:
- 2024
- Baths:
- 4.00
- MLS#:
- 6640460
- Subdivision:
- Highland Bridge
ADDITIONAL INFORMATION
*This End Unit Jetwood plan home with open front view to park has open concept flow with a lot of natural light. The spacious and open kitchen & family room level makes entertaining easy. Home is under construction and has an estimated June-July 2025 Move-in.
- Type:
- Townhouse
- Sq.Ft.:
- 1,989
- Status:
- NEW LISTING
- Beds:
- 3
- Year built:
- 2024
- Baths:
- 4.00
- MLS#:
- 6640361
- Subdivision:
- Highland Bridge
ADDITIONAL INFORMATION
The 3 story Enjoy the Frankton’s spacious living area & open café as well as the large island perfect for gathering in the kitchen area. Enjoy all that the Highland Bridge neighborhood has to offer from recreation to convenience of walkable grocery and coffee shops. Please visit our model homes for more information. Home is starting foundation, estimated completion window is August-October 2025.
- Type:
- Townhouse
- Sq.Ft.:
- 1,973
- Status:
- NEW LISTING
- Beds:
- 3
- Year built:
- 2024
- Baths:
- 4.00
- MLS#:
- 6640360
- Subdivision:
- Highland Bridge
ADDITIONAL INFORMATION
The 3 story Fairwood features a gorgeous kitchen centrally located on the main floor between the café & the large gathering room. This will be the perfect space for family dinners & game nights with friends. Estimated completion August-October 2025. Please visit our model homes for more information this home.
- Type:
- Other
- Sq.Ft.:
- 965
- Status:
- Active
- Beds:
- 2
- Year built:
- 1983
- Baths:
- 1.00
- MLS#:
- 6633479
- Subdivision:
- Condo 220 Glen Terrace Condo
ADDITIONAL INFORMATION
This isn't just a condo, it's a canvas of contemporary luxury. From the moment you step inside, you'll be captivated by the sleek, open-concept design, illuminated by floor-to-ceiling windows. The gourmet kitchen, a chef's dream, boasts sleek cabinetry, Carrara marble backsplash, and quartz countertops. The herringbone patterned floors, not only stylish but also soundproof, lead you to a spa-like bathroom with a walk-in shower. And let's not forget the peace and quiet - sound-insulated walls ensure ultimate tranquility. This isn't just a home, it's a lifestyle upgrade.
- Type:
- Low-Rise
- Sq.Ft.:
- 1,237
- Status:
- Active
- Beds:
- 2
- Lot size:
- 0.3 Acres
- Year built:
- 2002
- Baths:
- 2.00
- MLS#:
- 6638888
- Subdivision:
- Cic 432 Pkwy Commons Condo
ADDITIONAL INFORMATION
As you step into this spacious 2-bedroom, 2-bathroom, second-level unit, you'll immediately notice the bright, refreshed atmosphere, thanks to newly painted walls and fresh carpet throughout. The open-concept kitchen boasts brand-new flooring and flows seamlessly into the formal dining room, framed by elegant French doors, and into the generously sized living room—creating a welcoming space perfect for entertaining or simply relaxing. Retreat to the expansive primary bedroom, where a sense of serenity awaits. This spacious suite features a private bath, a walk-in closet, and is conveniently located near the in-unit laundry, making your daily routine a breeze. The second bedroom is also roomy, with a large closet, and is just steps away from the full bathroom, providing both comfort and privacy for guests or family. Step outside from the living room onto your private deck, where you can enjoy peaceful views of nature—a perfect spot to relax and unwind. This property offers not only a stunning interior but also excellent community amenities. You’ll enjoy peace of mind with a secured building and the convenience of two assigned parking stalls in the heated underground garage, ideal for year-round access. Stay active with a well-equipped gym or host events in the inviting community room, a great space for connecting with neighbors and friends. Located in the desirable Highland Park neighborhood, you’ll have easy access to local shops, restaurants, parks, and cultural attractions. This exceptional 55+ living community offers both comfort and convenience.
- Type:
- Single Family
- Sq.Ft.:
- 1,717
- Status:
- Active
- Beds:
- 3
- Lot size:
- 0.19 Acres
- Year built:
- 1948
- Baths:
- 2.00
- MLS#:
- 6638647
- Subdivision:
- Lanes Highland Park
ADDITIONAL INFORMATION
Charming brick and stucco 1.5-story home in sought-after Lanes neighborhood of Highland Park boasting a classy blend of modern touches and timeless flare. Enjoy modern elegance in the chicly renovated kitchen with enameled cabinets, quartz counters, stainless appliances and subway backsplash. Then spill over into the spacious living room that is anchored by a wood-burning fireplace and accented with south-facing bay windows and a hand-troweled cove ceiling. Flexible layout with 2 bedrooms on the main-level, with a 3rd bedroom and loft space on the upper level. Create some fun memories in the finished basement with a large family room, bar area, half bath, and abundant storage. Some noteworthy updates include a new furnace and A/C (Oct 2023), new heated and cooled 2-car garage (2021), roof (2019), copper plumbing, and an updated electrical panel. Walk to coffee shops, convenience shops, and Highland Park Elementary. Enjoy!
- Type:
- Other
- Sq.Ft.:
- 1,201
- Status:
- Active
- Beds:
- 2
- Lot size:
- 0.03 Acres
- Year built:
- 2005
- Baths:
- 2.00
- MLS#:
- 6638072
- Subdivision:
- Cic 584 Highland Pointe
ADDITIONAL INFORMATION
Great 2 bedroom 2 bathroom floorpan at Highland Pointe! Outstanding second floor location with rooftop views to the south. Open floorpan featuring Living room, Dining room and Kitchen. Large Primary Bedroom suite with walk in closet, separate shower and bath. In unit laundry. Recent updates include new kitchen countertops, fresh paint, and carpet. The balcony has a gas hookup for your gas grill. The living room has a gas fireplace.
- Type:
- Single Family
- Sq.Ft.:
- 1,628
- Status:
- Active
- Beds:
- 3
- Lot size:
- 0.12 Acres
- Year built:
- 1932
- Baths:
- 2.00
- MLS#:
- 6637291
ADDITIONAL INFORMATION
Many recent updates include sanding and refinishing of the hardwood floors, new carpet and fresh paint. You can move right in to this absolutely charming two-story stucco home filled with character. You will love the hardwood floors and natural woodwork. The updated kitchen, with heated floors, is open to the dining room, ideal for entertaining. You can look out on the fenced backyard from the back porch or enjoy it on the patio. The upper-level features three bedrooms and a large full bathroom. Need more space? The lower level is finished with a family room and three-quarter bathroom. All conveniently located footsteps from dining, schools, parks, and public transportation, in the desirable Highland Park neighborhood.
- Type:
- Single Family
- Sq.Ft.:
- 969
- Status:
- Active
- Beds:
- 2
- Lot size:
- 0.18 Acres
- Year built:
- 1957
- Baths:
- 1.00
- MLS#:
- 6636358
- Subdivision:
- Bisanz Highland Plains, No 2
ADDITIONAL INFORMATION
This charming 2-bedroom, 1-bathroom home in the heart of Highland Park offers a perfect blend of comfort and potential. Recently updated with a new roof and siding, the property boasts enhanced curb appeal and durability. The kitchen features stainless steel appliances and ample storage, while the spacious living and dining areas open to a large deck overlooking the fenced backyard, ideal for relaxing or entertaining. A 4-car detached garage provides incredible space for vehicles, hobbies, or extra storage. The basement, with two egress windows, offers exciting possibilities to expand into a 4-bedroom, 2-bathroom layout. Conveniently located just minutes from premier shopping and dining, this home is a rare find with endless opportunities to make it your own.
- Type:
- Other
- Sq.Ft.:
- 1,355
- Status:
- Active
- Beds:
- 2
- Lot size:
- 0.03 Acres
- Year built:
- 1980
- Baths:
- 2.00
- MLS#:
- 6634548
- Subdivision:
- The Regency At Shepard Park
ADDITIONAL INFORMATION
Opportunity knocks! This sharp and updated 1355 sq. ft. unit offers two bedrooms and two bathrooms and 2 underground heated garage spaces. 2 completely remodeled bathrooms, Newer paint throughout, Newer LVT flooring in the family room and bedrooms, Newer stainless appliances, newer Hunter Douglas window treatments, new AC in 2020. The Regency condominium residents enjoy amenities such as an on-site manager, a security building, an in-ground heated pool, a 3rd-floor sun deck, a huge two-story party room with full kitchen. an exercise room. Many trails for running, walking, and biking, including Crosby Farm, Fort Snelling, and Mississippi River Blvd! Conveniently located to both downtown St. Paul and Minneapolis! Minutes to the airport! This gem won't last long!
- Type:
- Single Family
- Sq.Ft.:
- 1,532
- Status:
- Active
- Beds:
- 3
- Lot size:
- 0.28 Acres
- Year built:
- 1951
- Baths:
- 2.00
- MLS#:
- 6633778
- Subdivision:
- Hampshire Park
ADDITIONAL INFORMATION
This 1951-built, 3-bedroom, 2-bathroom home is located in the Highland Park neighborhood. The spacious kitchen is a standout, featuring granite countertops, two sinks, and stainless steel appliances, ideal for both cooking and entertaining. Hardwood floors extend throughout the main floor, creating a warm and inviting atmosphere. The primary owner's suite includes an ensuite bathroom for added privacy and convenience. The main level has been freshly painted, and newer carpet adds comfort to the living areas. The basement offers a blank slate, ready to be transformed into additional living space, providing endless possibilities for customization.
- Type:
- Single Family
- Sq.Ft.:
- 1,954
- Status:
- Active
- Beds:
- 3
- Lot size:
- 0.25 Acres
- Year built:
- 1950
- Baths:
- 3.00
- MLS#:
- 6630228
ADDITIONAL INFORMATION
Looking for a Highland home that combines charm, comfort and modern luxury? Welcome home to this meticulously renovated 1950s gem that has been transformed from top to bottom with care and attention to detail. Over the course of a $315,000 renovation from 2020-2021, this home has been infused with exceptional craftsmanship and custom modern amenities. Step inside to find a spacious layout with beautiful hardwood floors. The open kitchen features Spanish Silestone Quartz counters with a waterfall edge, breakfast seating & sleek black stainless appliances while the dining room showcases a unique wave wall & accent lighting. Main level bedroom & sleek modern bathrooms, all with Hansgrohe waterfall shower heads & under-cabinet lighting. Upper level offers a perfect office space & the primary suite with a huge custom designed walk-in closet. Downstairs you'll find a cozy family room, additional bed & bath, laundry room, workshop w/heated floor & plenty of extra storage space. Enjoy the extra details throughout the home like fully dimmable lighting & Vivint security system for peace of mind. Outside, a large back deck with a hot tub creates the perfect space for relaxation or entertaining. Mature trees offer great shade in the summer & storage shed offers convenience. The home is wrapped in durable LP SmartSide, and a heated gym with a dedicated gas line offers versatility in the detached garage. Perfectly located just a block from scenic trails, minutes from shopping & great dining, and with easy access to 494, MOA and MSP, this home offers the ideal combination of luxury and practicality. Ready to move right in with many of the furnishings/items included in the sale! (see agent remarks for list) Your next chapter of comfort, style and maintenance-free living awaits! *Make sure to check out the video walkthrough in the attachments as well!
- Type:
- Single Family
- Sq.Ft.:
- 1,512
- Status:
- Active
- Beds:
- 3
- Lot size:
- 0.11 Acres
- Year built:
- 1922
- Baths:
- 1.00
- MLS#:
- 6633314
- Subdivision:
- Daniels Sub 1
ADDITIONAL INFORMATION
*******PREMIUM HIGHLAND PARK LOCATION! *******GREAT CONDITION WITH BRAND NEW HARDWOOD FLOORS, PAINT, LIGHT FIXTURES, GRANITE COUNTERS PLUS SO MUCH MORE!*******
- Type:
- Townhouse
- Sq.Ft.:
- 2,384
- Status:
- Active
- Beds:
- 3
- Year built:
- 2024
- Baths:
- 4.00
- MLS#:
- 6629877
- Subdivision:
- Highland Bridge
ADDITIONAL INFORMATION
*This End Unit Jayton plan home has open concept flow with a lot of natural light. The spacious and open kitchen & family room level makes entertaining easy. Home is under construction and has an estimated March-June 2025 Move-in.
- Type:
- Townhouse
- Sq.Ft.:
- 2,384
- Status:
- Active
- Beds:
- 3
- Year built:
- 2024
- Baths:
- 4.00
- MLS#:
- 6632621
- Subdivision:
- Highland Bridge
ADDITIONAL INFORMATION
*This Jetwood plan home has open concept flow with a lot of natural light. The spacious and open kitchen & family room level makes entertaining easy. Home is under construction and has an estimated March-June 2025 Move-in.
$1,075,000
1439 Eleanor Avenue Saint Paul, MN 55116
- Type:
- Single Family
- Sq.Ft.:
- 3,565
- Status:
- Active
- Beds:
- 4
- Lot size:
- 0.11 Acres
- Year built:
- 2024
- Baths:
- 4.00
- MLS#:
- 6625104
- Subdivision:
- Kensington Park Addition, To St
ADDITIONAL INFORMATION
This stunning new construction in the heart of Highland Park combines modern elegance with thoughtful design! Step into an inviting front porch, setting the stage for the exceptional craftsmanship inside. The grand kitchen is a chef's dream, with custom cabinets, a large island, & an informal dining area that flows seamlessly into the bright, open living room complete with a cozy fireplace. A convenient mudroom offers ample storage, hooks, & a half bath. Upstairs, you’ll find three spacious bedrooms, a laundry room with a sink, & a luxurious primary suite that boasts a spa-like ensuite with a soaking tub, separate shower, & a huge walk-in closet with elegant French doors. Enjoy a breath of fresh air from your private balcony, perfect for morning coffee or evening relaxation. The lower level is designed for ultimate enjoyment, featuring a wet bar, a comfortable family room, a fourth bedroom, & a dedicated workout room. This exquisite home truly offers luxury & functionality.
- Type:
- Single Family
- Sq.Ft.:
- 3,041
- Status:
- Active
- Beds:
- 3
- Lot size:
- 0.23 Acres
- Year built:
- 1940
- Baths:
- 3.00
- MLS#:
- 6620572
- Subdivision:
- Section 10 Town 28 Range 23
ADDITIONAL INFORMATION
Beautifully maintained, Cape Cod style home, located directly across from the historic Highland National Golf Course. Set on a spacious double lot, this charming home has been lovingly cared for over the past 40 years. The main level and most of the upstairs feature stunning hardwood floors, while the generously sized rooms provide a perfect setting for gatherings of all kinds. Office on the ML and a flex room on the UL that could be another office, playroom, music room, extra storage, etc! The fenced yard, with large gates for easy access, offers ample space for additional parking, patio, or whatever the vision. A peaceful and inviting backyard, adorned with mature trees, shrubs, and a vegetable garden, enhances the outdoor experience. Attached 2-car garage with accessible attic storage via folding stairs and one of the few houses on Highland Pkwy with driveway access to the street. Recent updates include new gutters and leaf screens in 2020, plumbing upgrades from 2011-2023, a new electrical panel in 2012, and a new roof in 2020. For a full list of updates and home layout/dimensions, please refer to the supplements. This lovely home is ready for its next owner—schedule your tour today!
- Type:
- Low-Rise
- Sq.Ft.:
- 720
- Status:
- Active
- Beds:
- 1
- Year built:
- 1930
- Baths:
- 1.00
- MLS#:
- 6621437
- Subdivision:
- Cic 448 Capitol Crest Condo
ADDITIONAL INFORMATION
Beautiful unit with gorgeous built-ins. This unit offers an updated kitchen with stainless steel appliances, lovely maple cabinets, and a subway tile backsplash. The hardwood floors, wood work, and bright windows are sure to impress! Spend your days in the landscaped, private patio space. Your unit also offers a private garage space! Convenient location, close to all that Highland Park has to offer including shops, cafes, restaurants, grocery stores and transportation.
- Type:
- Single Family
- Sq.Ft.:
- 2,733
- Status:
- Active
- Beds:
- 5
- Lot size:
- 0.12 Acres
- Year built:
- 1928
- Baths:
- 3.00
- MLS#:
- 6609994
- Subdivision:
- Gelins Re-arrangement
ADDITIONAL INFORMATION
Welcome to 552 Brimhall Street—A Home Full of Surprising Space! From the front, this charming Highland Park home may seem modest, but step inside and you’ll discover a world of space and opportunity. Blending the timeless craftsmanship of 1928 Tudor construction with a thoughtful 2008 addition, this home has room to spare and endless possibilities. You’ll love the massive eat-in kitchen, the cozy wood-burning fireplace, the original hardwood floors, and the expansive master bedroom. Outside, the spacious deck above the 3-car garage is perfect for hosting gatherings, while the backyard offers plenty of room for your pup to explore. Situated in the heart of Highland Park, this home provides unbeatable convenience. Enjoy walking distance to grocery stores, playgrounds, pharmacies, the Highland Golf Course, and dining options ranging from casual favorites like The Nook to fine dining at Joan's in the Park. Come see for yourself how much this home has to offer—it's the perfect space for your family to grow!
- Type:
- Other
- Sq.Ft.:
- 828
- Status:
- Active
- Beds:
- 2
- Lot size:
- 0.02 Acres
- Year built:
- 2005
- Baths:
- 1.00
- MLS#:
- 6618862
- Subdivision:
- Cic 584 Highland Pointe
ADDITIONAL INFORMATION
EASY living at Highland Pointe! Heated underground parking space #74, Car Wash, Exercise Room, Party Rooms and outdoor spaces to enjoy year round. This home offers all NEW Stainless Kitchen (& Laundry) Appliances (2022), granite countertops, easy care wood floors and plenty of prep and storage space. Bright and sunny with large windows in every room. Bedroom#2/Office does not have a closet. HOA covers EVERYTHING except electric. Just move in and ENJOY!
- Type:
- Single Family
- Sq.Ft.:
- 1,512
- Status:
- Active
- Beds:
- 3
- Lot size:
- 0.14 Acres
- Year built:
- 1947
- Baths:
- 2.00
- MLS#:
- 6617269
- Subdivision:
- Lanes Highland Park
ADDITIONAL INFORMATION
Fantastic Highland Park two story
- Type:
- Single Family
- Sq.Ft.:
- 1,672
- Status:
- Active
- Beds:
- 3
- Lot size:
- 0.14 Acres
- Year built:
- 1949
- Baths:
- 2.00
- MLS#:
- 6612912
- Subdivision:
- Twin City View
ADDITIONAL INFORMATION
Impeccably maintained home near Highland Golf Course and pool! This stunning residence features an updated kitchen with sleek quartz countertops and modern stainless appliances. Beautiful hardwood floors flow throughout the main living areas, enhancing the home's charm. The spacious master bedroom is located upstairs, offering a peaceful retreat. The meticulously finished lower level features a cozy family room with recessed lightning, built-in storage and freezer, and a dedicated laundry area. Extra insulation in the ceiling ensures optimal noise cancellation, making this space perfect for relaxation or entertaining. A full bathroom adds to the convenience of the lower level. With a high-efficiency HVAC system and a built-in automatic dehumidifier, comfort is a priority in this home. Plus, a new roof installed in 2021 provides peace of mind for years to come. This home is truly a 10! Don't miss the opportunity to make it yours!
- Type:
- Low-Rise
- Sq.Ft.:
- 1,032
- Status:
- Active
- Beds:
- 2
- Year built:
- 2003
- Baths:
- 2.00
- MLS#:
- 6608990
ADDITIONAL INFORMATION
Charming 2 Bedroom, 2 Bath Condo in Quiet Building - Top Floor! This inviting top-floor condo offers the perfect blend of comfort and style. Featuring 9' ceilings, the spacious open-concept layout feels bright and airy. The condo has been freshly updated with new paint and new carpet, making it move-in ready and ideal for anyone seeking a quiet living space. The home includes two generously sized bedrooms, each with ample closet space. The primary bedroom features an ensuite bathroom for added convenience and privacy along with a walk-in closet. The second bedroom has its own balcony access. Both bedrooms offer plenty of storage and natural light. Bathrooms are also spacious and well maintained. Laundry room and private sunset balcony round out this offered home. Nestled in a quiet, well-maintained 55+ building in Highland Park, this unit ensures peaceful living while still being close to essential amenities. Small 24-unit building, self-managed with engaged community. Ideal for anyone looking for a serene retreat in the heart of the city. Don't miss this opportunity - schedule a tour today. ALSO OPEN TO UNDER 55 OWNER AT THIS TIME!
Andrea D. Conner, License # 40471694,Xome Inc., License 40368414, [email protected], 844-400-XOME (9663), 750 State Highway 121 Bypass, Suite 100, Lewisville, TX 75067

Listings courtesy of Northstar MLS as distributed by MLS GRID. Based on information submitted to the MLS GRID as of {{last updated}}. All data is obtained from various sources and may not have been verified by broker or MLS GRID. Supplied Open House Information is subject to change without notice. All information should be independently reviewed and verified for accuracy. Properties may or may not be listed by the office/agent presenting the information. Properties displayed may be listed or sold by various participants in the MLS. Xome Inc. is not a Multiple Listing Service (MLS), nor does it offer MLS access. This website is a service of Xome Inc., a broker Participant of the Regional Multiple Listing Service of Minnesota, Inc. Information Deemed Reliable But Not Guaranteed. Open House information is subject to change without notice. Copyright 2024, Regional Multiple Listing Service of Minnesota, Inc. All rights reserved
Saint Paul Real Estate
The median home value in Saint Paul, MN is $268,200. This is lower than the county median home value of $290,900. The national median home value is $338,100. The average price of homes sold in Saint Paul, MN is $268,200. Approximately 48.35% of Saint Paul homes are owned, compared to 45.47% rented, while 6.17% are vacant. Saint Paul real estate listings include condos, townhomes, and single family homes for sale. Commercial properties are also available. If you see a property you’re interested in, contact a Saint Paul real estate agent to arrange a tour today!
Saint Paul, Minnesota 55116 has a population of 309,751. Saint Paul 55116 is less family-centric than the surrounding county with 28.33% of the households containing married families with children. The county average for households married with children is 31.03%.
The median household income in Saint Paul, Minnesota 55116 is $63,483. The median household income for the surrounding county is $71,494 compared to the national median of $69,021. The median age of people living in Saint Paul 55116 is 32.7 years.
Saint Paul Weather
The average high temperature in July is 83.2 degrees, with an average low temperature in January of 7.2 degrees. The average rainfall is approximately 32.3 inches per year, with 52.1 inches of snow per year.














