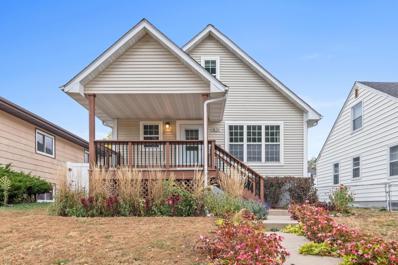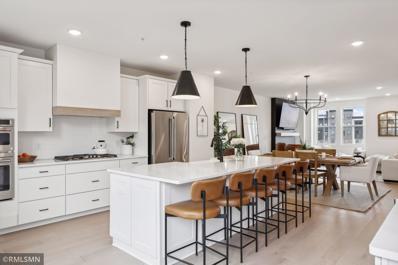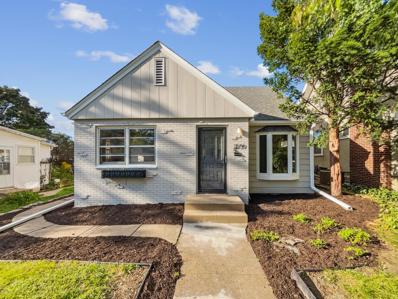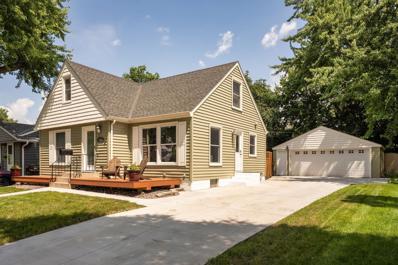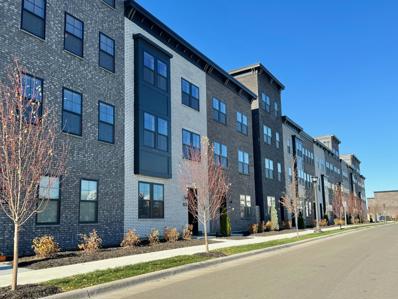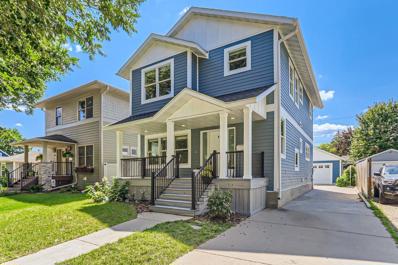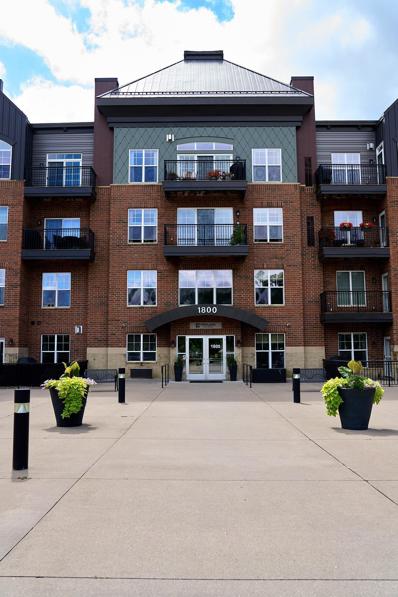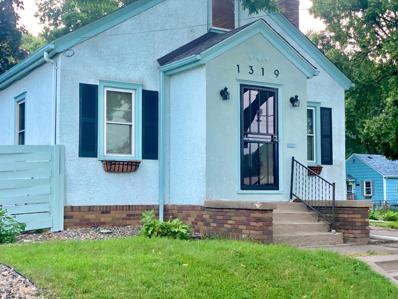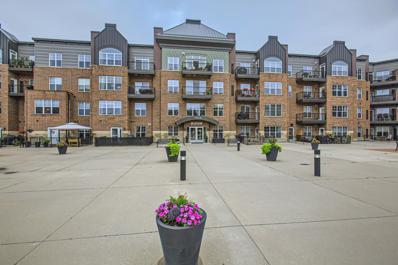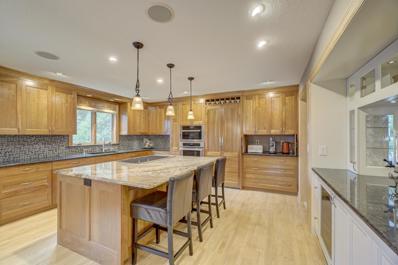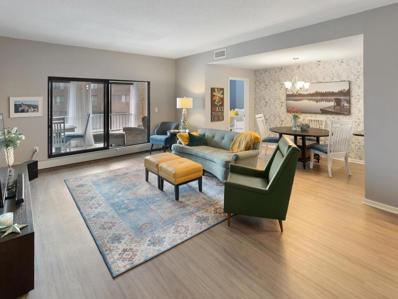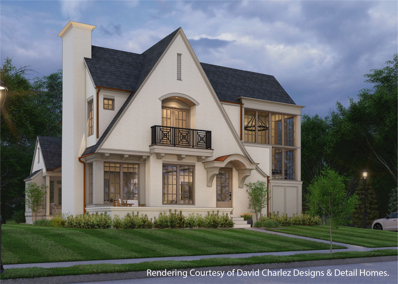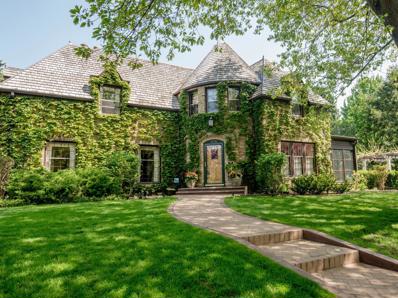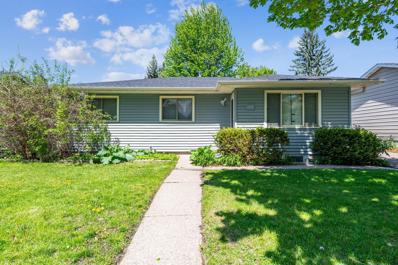Saint Paul MN Homes for Sale
$369,000
1829 Ivan Way Saint Paul, MN 55116
- Type:
- Single Family
- Sq.Ft.:
- 2,129
- Status:
- Active
- Beds:
- 4
- Lot size:
- 0.1 Acres
- Year built:
- 2003
- Baths:
- 3.00
- MLS#:
- 6604572
- Subdivision:
- Kipps Glen Terrace Add
ADDITIONAL INFORMATION
Quiet neighborhood. In the heart of the city and surrounded by nature. Deer frequent the streets down here (and eat from the garden). Walking distance to Highland pool, Highland golf course and Crosby park. 4 beds, 3 baths. Lots of space! Three living spaces, one on each level. Newer construction (compared to city homes). 2 car garage.
- Type:
- Townhouse
- Sq.Ft.:
- 3,047
- Status:
- Active
- Beds:
- 4
- Lot size:
- 0.04 Acres
- Year built:
- 2022
- Baths:
- 5.00
- MLS#:
- 6604174
- Subdivision:
- Cic 839 Highland Bridge Rowhomes 2nd
ADDITIONAL INFORMATION
This exclusive unit at Highland Bridge is one of a limited group of 4-level homes with private rooftop deck. The desirable design is no longer being offered by the developer and this is your opportunity to own one of the most sought-after floorplans in the development. Built in 2023, the home is loaded with upgrades and high-end finishes from top to bottom. Unique opportunity to enjoy all the benefits of new construction without the wait! This prime location is just a short walk to everything you could possibly want including trails, coffee shops, restaurants, Lunds, Target, and much more. A playground, basketball court, pickleball court, and expansive green space are in the center of the community located in front of the home. Easy access to highways and the central location make downtown Minneapolis or St Paul a short drive away. No construction time and a flexible move in date means you can move in immediately or wait until after winter and close as late as April 2025. Make sure to check out the Virtual Tour and schedule your in person visit today!
- Type:
- Single Family
- Sq.Ft.:
- 1,183
- Status:
- Active
- Beds:
- 3
- Lot size:
- 0.11 Acres
- Year built:
- 1952
- Baths:
- 2.00
- MLS#:
- 6598334
- Subdivision:
- Woodford Park
ADDITIONAL INFORMATION
Seller may consider buyer concessions if made in an offer. Welcome to this charming property that exudes a warm and inviting ambiance. The living room is accented with a cozy fireplace, perfect for those chilly evenings. The neutral color paint scheme throughout the house ensures the space is light and airy, and a fresh coat of interior paint gives the home a clean, updated look. The fenced-in backyard ensures privacy while you enjoy the outdoors, and the deck is ideal for entertaining or simply relaxing. This property is a must-see for those seeking a comfortable home.
- Type:
- Single Family
- Sq.Ft.:
- 2,078
- Status:
- Active
- Beds:
- 4
- Year built:
- 1954
- Baths:
- 3.00
- MLS#:
- 6597795
- Subdivision:
- Bisanz Riverwood Terrace
ADDITIONAL INFORMATION
This absolutely lovely 1.5 story home is located within walking distance of Highland Village and has been recently renovated with tons of updates. This home has four bedrooms, three baths with two of the bedrooms and one bath on the main floor. The basement is a perfect situation for a potential renter or privacy for family and friends when they stay. The basement boasts one bedroom, 3/4 bath, family room and a wet bar with a small refrigerator built into the large quartz countertop and cabinets. A large two + car garage and extra parking spaces in the driveway. Updates include all new kitchen flooring, cabinets, counter tops, and kitchen appliances. A new air conditioning unit, plumbing, electrical box/wiring, washer & dryer, and new lighting. The newly finished basement has a bedroom and a family room with a wet bar and a beautiful countertop. The second floor has a bedroom area, sitting room, half bath, built in drawers with two closets and lots of storage space. The curb appeal is amazing with the front deck for sunset views, and a new cement driveway and sidewalk in 2023. The home is located only a few blocks from the Mississippi river, with biking, walking trails and a public boat launch located at Hidden Falls Park. If you’re looking for privacy, check out the beautiful backyard which has a newly stamped concrete patio, two decks, a gazebo, and a privacy fence that creates your own sanctuary. The home and neighbors are absolutely lovely. The owners are only selling to be closer to aging parents.
- Type:
- Townhouse
- Sq.Ft.:
- 1,973
- Status:
- Active
- Beds:
- 3
- Year built:
- 2024
- Baths:
- 4.00
- MLS#:
- 6588192
- Subdivision:
- Highland Bridge
ADDITIONAL INFORMATION
The 3 story Enjoy the Frankton’s spacious living area & open café as well as the large island perfect for gathering in the kitchen area. Enjoy all that the Highland Bridge neighborhood has to offer from recreation to convenience of walkable grocery and coffee shops. Please visit our model homes for more information this home and about completion timing and availability.
- Type:
- Single Family
- Sq.Ft.:
- 2,648
- Status:
- Active
- Beds:
- 4
- Lot size:
- 0.1 Acres
- Year built:
- 2016
- Baths:
- 4.00
- MLS#:
- 6486165
- Subdivision:
- Bisanz Bros Add 2
ADDITIONAL INFORMATION
This 2016-built gem in the desirable Highland Park neighborhood is the best of both worlds; the definition of urban living at its finest. Easy commute via convenient freeway access, a wonderful urban "walk-score" provides access to shopping, restaurants, parks, schools, gyms, breweries and walks/jogs along the river. Upscale kitchen finishes and appliances with breakfast bar for casual meals with open flow to large dining/living room space - perfect for entertaining and more formal occasions. The finished basement offers flexibility with an additional bedroom, a wet bar with dishwasher and fridge, additional recreation space, perfect for movie nights, game nights and parties, and unfinished storage area. Convenient upper level laundry room and custom primary suite closet make caring for your belongings easy. Owner's suite and two additional bedrooms on the upper level are generously sized and offer lots of light and generous closets. Bedroom with built-in bookshelves makes a beautiful office, bedroom or playroom / craft room.
- Type:
- Other
- Sq.Ft.:
- 1,070
- Status:
- Active
- Beds:
- 2
- Year built:
- 2005
- Baths:
- 1.00
- MLS#:
- 6584723
- Subdivision:
- Cic 584 Highland Pointe
ADDITIONAL INFORMATION
This generously sized 2-bedroom condo boasts a light and bright living area seamlessly connected to the kitchen. The modern kitchen features granite countertops, kitchen island, and ample cabinet space. Enjoy your morning coffee or unwind in the evenings on your private balcony. The condo includes the convenience of an in-unit washer and dryer. The spacious main bedroom offers a large walk-in closet. The versatile den, with its own walk-in closet, can function as a non-conforming bedroom or a dedicated home office. The building itself includes a fitness center, club room complete with a full kitchen, fireplace, and billiard table. Outdoor patios are ideal for summer gatherings, while the loft area offers a library and tables for game nights. Also includes a convenient parking spot in the heated underground garage, which includes a car wash facility. Located near the scenic Mississippi River, Highland Park, and the vibrant West 7th neighborhoods. Welcome home to Highland Pointe!
- Type:
- Single Family
- Sq.Ft.:
- 2,056
- Status:
- Active
- Beds:
- 5
- Lot size:
- 0.14 Acres
- Year built:
- 1932
- Baths:
- 2.00
- MLS#:
- 6578909
- Subdivision:
- Homecroft, An Add To, The
ADDITIONAL INFORMATION
Nestled in the heart of Highland Park, this charming home blends historic allure and modern convenience. Positioned near vibrant W. 7th Street, it’s steps away from Starbucks and ALDI. Situated on a spacious corner lot, the house features a great deck for entertaining. The lower-level mother-in-law apartment offers flexibility for extended family or rental income. With refinished hardwood floors and a cozy wood-burning fireplace, this property exudes warmth and elegance. Highland Park offers a diverse mix of spaces and hosts the annual Highland Fest with music, art, and community activities. It includes parks like Gateway Park and Highland Bridge. The home’s proximity to MSP, major highways, and public transportation makes it ideal for commuters.
- Type:
- Other
- Sq.Ft.:
- 775
- Status:
- Active
- Beds:
- 1
- Year built:
- 2005
- Baths:
- 1.00
- MLS#:
- 6575531
- Subdivision:
- Cic 584 Highland Pointe
ADDITIONAL INFORMATION
Enjoy beautiful sunsets from your top floor retreat. Expansive windows, high ceilings and open floorplan give a grand feel as you relax in your home. Take a break on your maintenance free balcony, complete with gas hookup for future BBQs. Complete with in-unit washer/dryer, stainless steel appliances, and kitchen center island for entertaining. In addition, this home includes two underground assigned parking stalls with additional storage. Common areas include a remodeled party room and fitness center.
- Type:
- Multi-Family
- Sq.Ft.:
- 3,338
- Status:
- Active
- Beds:
- 4
- Lot size:
- 0.11 Acres
- Year built:
- 2004
- Baths:
- 4.00
- MLS#:
- 6547317
- Subdivision:
- Cic 555 Arcadia Condo
ADDITIONAL INFORMATION
Welcome home to this executive home on Mississippi River Boulevard that offers 3 full floors of finished living space! This 4 bedroom, 4 bath home features high end finishes throughout and an open, spacious floor plan that extends to outdoor porches on all 3 levels, with a screened porch on the lower level walkout. Kitchen has been fully remodeled with new custom cherry cabinetry, appliances, countertops, and bar area. Maple flooring extends throughout the main floor. Head upstairs to find 3 bedrooms and a 2nd floor laundry for everyday convenience. The lower level features a gas fireplace in the family room, a wet bar, bedroom & bath. This home has been meticulously maintained and has many updates, including a new shower in the primary bath, new paint throughout, new carpet, new furnace & A/C, and new driveway with parking pad that is perfect for easy access and overnight guests. The two car attached garage features an electric vehicle charger. Furnishings could be available with home. Ready to move right in and enjoy!
- Type:
- Other
- Sq.Ft.:
- 1,293
- Status:
- Active
- Beds:
- 2
- Year built:
- 1980
- Baths:
- 2.00
- MLS#:
- 6559147
- Subdivision:
- Apt Own No93 Regencyshep Park
ADDITIONAL INFORMATION
Lovely move-in ready, one level living condo located in a peaceful community. This spacious condo has an open floor plan that creates a very inviting space. The kitchen has been updated with stainless steel appliances, granite countertops, tiled backsplash & updated lighting. The flooring was updated with luxury vinyl in the main living areas, kitchen and porch. Primary bedroom suite has walk-in closet and private bath. Convenient in unit laundry room with washer and dryer plus additional storage. Fantastic amenities, such as a pool sauna, steam room, workout room, party room, library, reading area, on site manager and a car wash in the underground parking garage. Unit has one parking space that is wired for EV charging. Secure entry building! Beautiful scenery with many choices of parks and trails along the river, shops, local restaurants, and entertainment! Minutes from downtown St. Paul, MSP airport and public transportation. This is one you’re not gonna want to miss!
- Type:
- Single Family
- Sq.Ft.:
- 4,079
- Status:
- Active
- Beds:
- 4
- Year built:
- 2024
- Baths:
- 5.00
- MLS#:
- 6520372
- Subdivision:
- Highland Bridge
ADDITIONAL INFORMATION
This custom, to-be-built Modern Tudor home by Detail Homes and designed by David Charlez Designs is located in Saint Paul’s newest sought-after community, Highland Bridge. The home will feature an open floorplan, spacious owner’s suite with Juliet balcony, and a finished lower level complete with exercise room. The large windows on this corner lot fill the home with light. The Highland Bridge community features over 50 acres of parks and greenways and is the most sustainable neighborhood in Minnesota. With only 20 lots available starting at $475k, reserve today to begin planning your dream home. Final purchase price and timeline will vary based upon final finishes and selections. Other plans and styles available.
$1,250,000
1335 Beechwood Place Saint Paul, MN 55116
- Type:
- Single Family
- Sq.Ft.:
- 3,766
- Status:
- Active
- Beds:
- 4
- Lot size:
- 0.43 Acres
- Year built:
- 1939
- Baths:
- 4.00
- MLS#:
- 6536996
- Subdivision:
- Gilberts Greenway Court
ADDITIONAL INFORMATION
If you are curious about the castle, now's your chance! This historic home is a St Paul landmark! Exquisitely decorated and meticulously maintained with pride of ownership in every well appointed room. A true testament to preservation and innovation. Well thought out updates that blend with 1930's charm. Owner bedroom has a cathedral vault and ensuite bath. Professional kitchen featuring top of line appliances, marble inset countertops, marble floors- Carara Quarry of white marble, from north of Rome. This is where all the famous marble used by Renaissance artists found their marble for sculptures, and prism leaded glass windows that were made by Michael Pilla who restored the stained glass ceiling skylight. Dine in style in your beautiful dining room, leading to a 3 season porch. Plenty of space to relax in the vaulted family room, in the fall and winter get cozy around the fireplace and spring and summer, enjoy the unbelievable yard, pool, patio, gardens and barbeque. PRIVACY AND PEACE. Now for the location... Corner lot with Highland Park to the south, Highland golf course to the west. Close to the airport, 35E to head north or south, shopping, and all amenities at the new Highland Bridge and village.
- Type:
- Single Family
- Sq.Ft.:
- 2,010
- Status:
- Active
- Beds:
- 5
- Lot size:
- 0.16 Acres
- Year built:
- 1981
- Baths:
- 2.00
- MLS#:
- 6507744
- Subdivision:
- Cukier Add
ADDITIONAL INFORMATION
House Was Pre-Inspected, check supplements. House backs to a former FORD railroad- future public trail. Welcome to your new home! This residence boasts an ideal combination of tranquility and convenience, situated on the quiet residential street with swift access to both downtowns, the airport, parks, trails, shopping, and restaurants. Highland Park, renowned for its excellent schools and top-tier kids' hockey program, sets the stage for an exceptional living experience. This property is sold fully-furnished and has proven to be a lucrative investment, generating over $80k annually as a licensed short-term rental over the past three years. New roof was installed in 2020. The house features a fenced yard that's easy to upkeep. Inside, the contemporary open floor plan includes 5 bedrooms, 2 bathrooms and luxurious allergen-free vinyl flooring. Basement was finished and property was remodeled in 2020-2023, by a top tier licensed contractor providing for years of worry free living.
Andrea D. Conner, License # 40471694,Xome Inc., License 40368414, [email protected], 844-400-XOME (9663), 750 State Highway 121 Bypass, Suite 100, Lewisville, TX 75067

Listings courtesy of Northstar MLS as distributed by MLS GRID. Based on information submitted to the MLS GRID as of {{last updated}}. All data is obtained from various sources and may not have been verified by broker or MLS GRID. Supplied Open House Information is subject to change without notice. All information should be independently reviewed and verified for accuracy. Properties may or may not be listed by the office/agent presenting the information. Properties displayed may be listed or sold by various participants in the MLS. Xome Inc. is not a Multiple Listing Service (MLS), nor does it offer MLS access. This website is a service of Xome Inc., a broker Participant of the Regional Multiple Listing Service of Minnesota, Inc. Information Deemed Reliable But Not Guaranteed. Open House information is subject to change without notice. Copyright 2024, Regional Multiple Listing Service of Minnesota, Inc. All rights reserved
Saint Paul Real Estate
The median home value in Saint Paul, MN is $268,200. This is lower than the county median home value of $290,900. The national median home value is $338,100. The average price of homes sold in Saint Paul, MN is $268,200. Approximately 48.35% of Saint Paul homes are owned, compared to 45.47% rented, while 6.17% are vacant. Saint Paul real estate listings include condos, townhomes, and single family homes for sale. Commercial properties are also available. If you see a property you’re interested in, contact a Saint Paul real estate agent to arrange a tour today!
Saint Paul, Minnesota 55116 has a population of 309,751. Saint Paul 55116 is less family-centric than the surrounding county with 28.33% of the households containing married families with children. The county average for households married with children is 31.03%.
The median household income in Saint Paul, Minnesota 55116 is $63,483. The median household income for the surrounding county is $71,494 compared to the national median of $69,021. The median age of people living in Saint Paul 55116 is 32.7 years.
Saint Paul Weather
The average high temperature in July is 83.2 degrees, with an average low temperature in January of 7.2 degrees. The average rainfall is approximately 32.3 inches per year, with 52.1 inches of snow per year.
