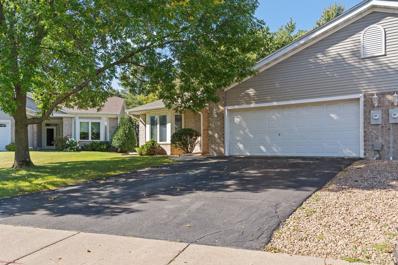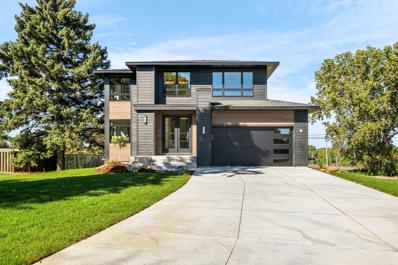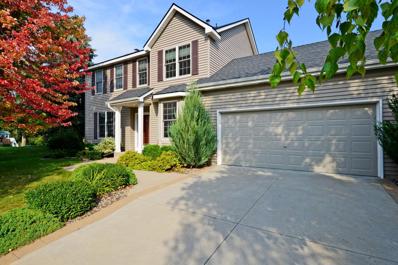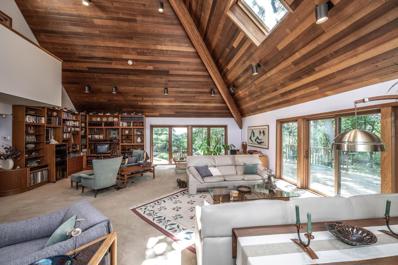Saint Paul MN Homes for Sale
- Type:
- Townhouse
- Sq.Ft.:
- 1,228
- Status:
- Active
- Beds:
- 2
- Year built:
- 1992
- Baths:
- 2.00
- MLS#:
- 6630057
- Subdivision:
- Kensington Pud 2nd Add
ADDITIONAL INFORMATION
Experience effortless living in this fully updated 2-bedroom townhome with an additional loft space, perfectly situated in the Kensington neighborhood in beautiful Mendota Heights. Step into a home where every detail has been carefully refreshed—brand new carpet, sleek new flooring, beautifully remodeled bathrooms, upgraded kitchen appliances, and pristine countertops, all set against a backdrop of fresh, modern paint. This move-in-ready gem offers a maintenance-free lifestyle, letting you relax and unwind from day one. Plus, enjoy picturesque park views right across the street, offering a peaceful setting with added privacy. Don’t miss this rare opportunity for style, convenience, and a true sense of home.
- Type:
- Single Family
- Sq.Ft.:
- 2,252
- Status:
- Active
- Beds:
- 4
- Lot size:
- 0.5 Acres
- Year built:
- 1961
- Baths:
- 2.00
- MLS#:
- 6627487
- Subdivision:
- Linden Add
ADDITIONAL INFORMATION
Beautifully renovated single level 4-bedroom home in a prime Mendota Heights location on a half-acre lot. This home is move in ready. Brand new kitchen with new cabinets, granite countertops and backsplash, new appliances, faucet and sink. 3 bedrooms, full bath, living room, dining room and large mud room are all updated and found on the main floor. New flooring throughout the entire home. The full bath has a new vanity, granite countertop, mirrors & toilet. All interior doors have been replaced with paneled doors & new doorknobs. The lower level provides a spacious great room, added 3/4 bath, added 4th bedroom with an egress window, laundry room & storage room. The 4th bedroom has a walk-in closet. The 3/4 bath has a new vanity, granite vanity top, toilet and shower. Enter your enormous backyard through the patio door onto the newly installed deck or through the mud room door. The 2-car garage has a storage shed attached to the back side of the garage. Long driveway provides plenty of guest parking. Prime Mendota Heights location near the Vikings Training Facility, Visitation School, and Mendakota Country Club.
- Type:
- Townhouse
- Sq.Ft.:
- 2,820
- Status:
- Active
- Beds:
- 3
- Lot size:
- 0.22 Acres
- Year built:
- 1997
- Baths:
- 2.00
- MLS#:
- 6609551
- Subdivision:
- Mendota Meadows
ADDITIONAL INFORMATION
Welcome to this beautiful single level open and spacious rambler style Townhome. Start by walking into a stunning tile Foyer that leads you right into a large living room with a cozy fireplace and ample sunlight coming through all windows. Swing over to the dining area connected with the oversized kitchen for a dream work area for all the cooks out there. Moving forward into the amazing tiled sun room over looking a lushes wooded area. This leads to the outside BRAND NEW concrete slab patio to enjoy the nature even more. Home continues with 2 bedrooms separated by a full bathroom. Don't forget the large primary bedroom that includes a walk-in closet, dual sinks, private jetted tub, shower and tiled floors. Property is located in a useful area close to highway access that can get you anywhere around the Twin Cities. Lastly, the home is in very close distance to beautiful trails and parks. Hurry and schedule a showing today!
- Type:
- Single Family
- Sq.Ft.:
- 1,950
- Status:
- Active
- Beds:
- 3
- Lot size:
- 0.4 Acres
- Year built:
- 2024
- Baths:
- 3.00
- MLS#:
- 6608897
- Subdivision:
- Curleys Valley View
ADDITIONAL INFORMATION
You will be "Wowed" by this dream home custom built by Carita's Builders. As you approach this beautiful home you are welcomed with a beautiful exterior finished with LP Smartside pre-finished siding on all four elevations with aged walnut accents. Step into this beautiful home to enjoy an open floor plan with Cambria countertops and enameled custom cabinetry in the kitchen. The kitchen includes a full Kitchen Aid stainless steel appliance package. You're sure to enjoy relaxing or entertaining in the living room with the 55" Simplifire linear fireplace. LVP floors are throughout the main level. Three spacious bedrooms upstairs with custom tile shower surround in the master bath. The laundry room will include Electrolux front load washing machine and dryer.
- Type:
- Single Family
- Sq.Ft.:
- 2,750
- Status:
- Active
- Beds:
- 3
- Lot size:
- 0.42 Acres
- Year built:
- 1993
- Baths:
- 4.00
- MLS#:
- 6596404
- Subdivision:
- Kensington Pud 3rd Add
ADDITIONAL INFORMATION
Can you picture yourself living on Canton Court? Let's paint the picture for you: Meticulously maintained with new roof, gutters, downspouts and siding. Anderson Windows through out the home. AC, furnace and water heater replaced in 2012. Sitting pretty on .42 acres with 2,750 sq. ft. of “I can’t believe we live here” space! Start your day in the updated kitchen with stainless steel appliances, Sila stone countertops and center island. The upper level has 3 bedrooms, the primary bedroom has a spacious spa like bathroom. The bedrooms feature large walk-in closets so you can finally buy that extra pair of shoes. Find oak flooring on the main floor and pine wood flooring in the primary bedroom have all been refinished. Downstairs, the party really gets going! The lower level boasts a bar and kitchen area with custom black walnut cabinets and stained glass accents. Speaking of wine, the wine cabinet holds over 90 bottles – that’s 90+ reasons to celebrate! Plus, there’s a large workshop that could be expanded into the existing family room area – because why not have even more space to relax? The oversized 605 sq. ft. garage and concrete driveway with stamped concrete accents makes a statement. The insulated pinewood 3-season porch brings in just the right amount of cabin vibes without the mosquitoes. Step outside and soak in the beautifully landscaped backyard from your deck. The shed stays, so your lawn tools have a home too, and the sprinkler system makes sure your grass stays green without you having to break a sweat. The home is just two blocks from a park/playground, schools, and so many walking paths that you might need new sneakers. 2454 Canton Court is ready to be your next home.
$2,975,000
750 Mohican Lane Mendota Heights, MN 55120
- Type:
- Single Family
- Sq.Ft.:
- 5,871
- Status:
- Active
- Beds:
- 3
- Lot size:
- 7.32 Acres
- Year built:
- 1986
- Baths:
- 4.00
- MLS#:
- 6587474
- Subdivision:
- Friendly Hills Rearrangement
ADDITIONAL INFORMATION
Mendota Heights Estate with a 5800 sq.ft custom home on 7.3 wooded acres. 1 Mile from Viking Lakes and St. Thomas Academy and Visitation Schools.
Andrea D. Conner, License # 40471694,Xome Inc., License 40368414, [email protected], 844-400-XOME (9663), 750 State Highway 121 Bypass, Suite 100, Lewisville, TX 75067

Listings courtesy of Northstar MLS as distributed by MLS GRID. Based on information submitted to the MLS GRID as of {{last updated}}. All data is obtained from various sources and may not have been verified by broker or MLS GRID. Supplied Open House Information is subject to change without notice. All information should be independently reviewed and verified for accuracy. Properties may or may not be listed by the office/agent presenting the information. Properties displayed may be listed or sold by various participants in the MLS. Xome Inc. is not a Multiple Listing Service (MLS), nor does it offer MLS access. This website is a service of Xome Inc., a broker Participant of the Regional Multiple Listing Service of Minnesota, Inc. Information Deemed Reliable But Not Guaranteed. Open House information is subject to change without notice. Copyright 2024, Regional Multiple Listing Service of Minnesota, Inc. All rights reserved
Saint Paul Real Estate
The median home value in Saint Paul, MN is $472,300. This is higher than the county median home value of $352,700. The national median home value is $338,100. The average price of homes sold in Saint Paul, MN is $472,300. Approximately 81.66% of Saint Paul homes are owned, compared to 15.95% rented, while 2.39% are vacant. Saint Paul real estate listings include condos, townhomes, and single family homes for sale. Commercial properties are also available. If you see a property you’re interested in, contact a Saint Paul real estate agent to arrange a tour today!
Saint Paul, Minnesota 55120 has a population of 11,681. Saint Paul 55120 is less family-centric than the surrounding county with 31.57% of the households containing married families with children. The county average for households married with children is 34.41%.
The median household income in Saint Paul, Minnesota 55120 is $123,788. The median household income for the surrounding county is $93,892 compared to the national median of $69,021. The median age of people living in Saint Paul 55120 is 46.5 years.
Saint Paul Weather
The average high temperature in July is 82.6 degrees, with an average low temperature in January of 7.1 degrees. The average rainfall is approximately 32.3 inches per year, with 48.7 inches of snow per year.





