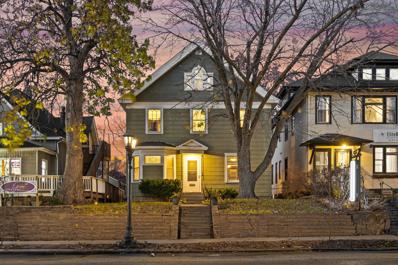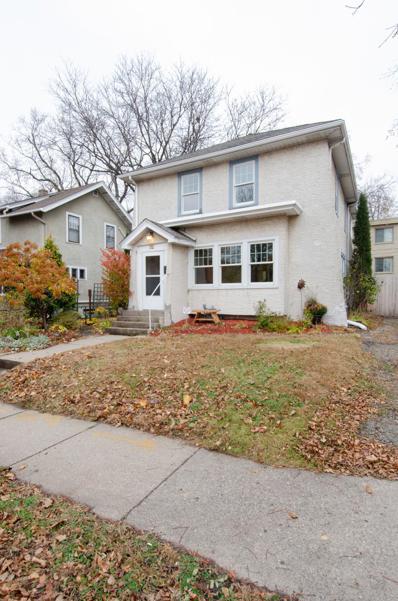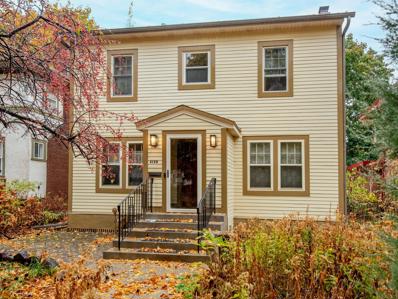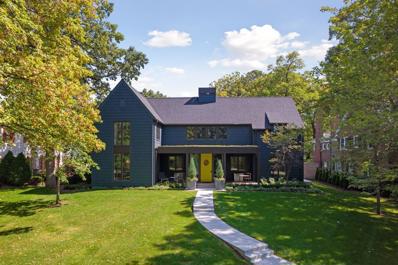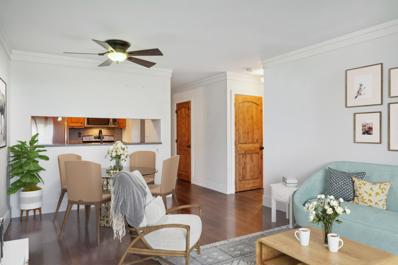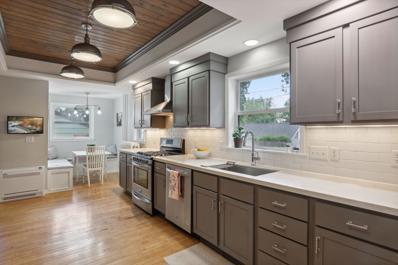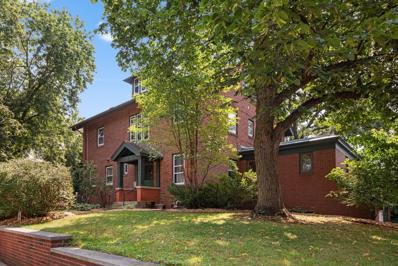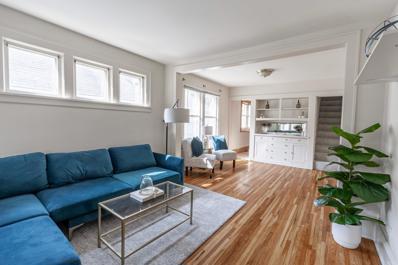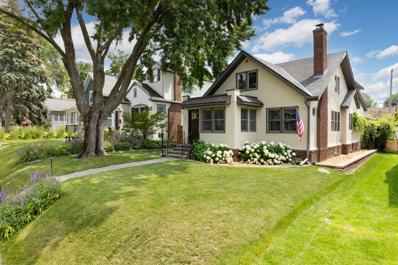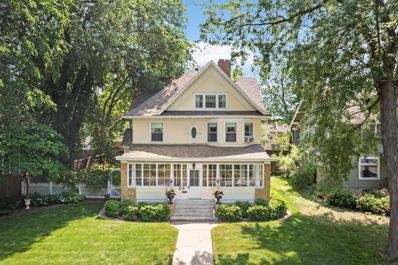Saint Paul MN Homes for Sale
- Type:
- Single Family
- Sq.Ft.:
- 1,567
- Status:
- NEW LISTING
- Beds:
- 3
- Lot size:
- 0.12 Acres
- Year built:
- 1925
- Baths:
- 1.00
- MLS#:
- 6640554
- Subdivision:
- Berkeley Place
ADDITIONAL INFORMATION
After over 50 years, this cherished two-story home is ready to welcome a new chapter of memories. The main level offers a seamless flow, showcasing original hardwood floors, a cozy sunroom overlooking the backyard, kitchen with updated cabinetry, and newer roof, all vermiculite removed with new insulation. Upstairs, you’ll find three inviting bedrooms, while the unfinished basement offers exciting potential to expand living space and build equity. The private backyard ideal for the urban gardener features a charming screen house perfect for summer evenings & weekends. Great walkability to neighborhood favorites Groveland Tap and Estelle. Bring your creativity and personal style to transform this classic gem into your forever home. Don’t miss this rare opportunity!
- Type:
- Single Family
- Sq.Ft.:
- 1,439
- Status:
- Active
- Beds:
- 3
- Lot size:
- 0.03 Acres
- Year built:
- 1894
- Baths:
- 1.00
- MLS#:
- 6638785
- Subdivision:
- Condo 286 Tower House
ADDITIONAL INFORMATION
This is the charming unit you have been waiting for! The 1894 Tower House on Summit Avenue is within walking distance of all of the great Grand and Selby Avenue shops and restaurants. This quiet, spacious top-floor unit has so much to offer with three bedrooms, a generous in-unit storage closet, its own laundry, central AC, kitchen, skylight, stair access from the front and back, and a large private deck perfect for entertaining. A private one-car garage with an additional off-street parking space are an added bonus. High ceilings and great natural light with windows galore make this a must-see.
$1,030,000
710 Lincoln Avenue Saint Paul, MN 55105
- Type:
- Single Family
- Sq.Ft.:
- 4,465
- Status:
- Active
- Beds:
- 6
- Lot size:
- 0.2 Acres
- Year built:
- 1909
- Baths:
- 4.00
- MLS#:
- 6634149
- Subdivision:
- Summit Park Add To, St Pa
ADDITIONAL INFORMATION
Located in the heart of Summit Hill on beautiful Lincoln Avenue, this timeless 1909 estate exudes historic charm, unparalleled craftsmanship, with income-producing potential. Stepping into the grand foyer is an experience in itself—ornate carvings, paneled walls, coffered ceiling & William Morris wallpaper set an elegant tone that carries through to the large formal living and dining rooms. Exquisite built-ins, wood-burning fireplace, vintage tile and stained-glass accents add to the home's grandeur. A swinging door leads to a butler’s pantry and main floor study. The thoughtfully updated eat-in kitchen features custom maple cabinetry chosen to match the era. A focal point of the home is the wide, stunning staircase with stained glass windows and spacious landing. The second floor includes four spacious bedrooms, plus a flex room that features a fireplace and access to three-season sunroom. The second floor bathroom shows off a vintage pedestal sink, clawfoot tub, with subway tile is perfect as-is and is conducive to an easy remodeling or expansion. Other winter luxuries of note are the recently renovated first floor full bath with heated floor, the central humidifier, and the restored radiators. Third floor features a fantastic 2-bedroom rental unit, complete with full kitchen, full bath & living room, accessible via a separate stairway. This space offers built-in income or can be used for additional living space. The lower level provides many opportunities for hobbies, passions and area to increase finished square footage. Currently includes a workroom, wine cellar, large flex room & ample storage. The brick exterior, expansive front porch, covered back deck, paver sidewalks & two-car garage enhance the home's appeal. Adored by the same family for 40+yrs, this property is a rare find. Welcome to classic elegance, welcome to 710 Lincoln Avenue! 3D Virtual Tour Included in Listing!
- Type:
- Single Family
- Sq.Ft.:
- 2,560
- Status:
- Active
- Beds:
- 3
- Lot size:
- 0.14 Acres
- Year built:
- 1907
- Baths:
- 1.00
- MLS#:
- 6635455
- Subdivision:
- Summit Park Add To, St Pa
ADDITIONAL INFORMATION
Do you have a dream? This charming turn-of-the-century home, where historic beauty meets modern convenience, might be just what you've been waiting for. Featuring gleaming oak hardwood floors, original woodwork, an updated kitchen and bath, gorgeous leaded glass windows, and beautiful light fixtures, this property is full of character. With flexible zoning, the spacious interior and large lot are perfect for a home office, retail shop, design studio, or simply enjoying the vibrant atmosphere of St. Paul’s Grand Avenue. Alley access for parking adds convenience, making it a truly special find.
- Type:
- Single Family
- Sq.Ft.:
- 1,615
- Status:
- Active
- Beds:
- 4
- Lot size:
- 0.1 Acres
- Year built:
- 1914
- Baths:
- 1.00
- MLS#:
- 6631399
- Subdivision:
- Elmer & Morrisons, Rearrangeme
ADDITIONAL INFORMATION
This charming Two story Home Offers Four Upper level bedrooms with an additional Sun Room. Anderson Windows THROUGHOUT the home along with Full Height Ceilings in All Bedrooms Make for a comfortable and welcoming space! The Main Level will not disappoint with the Open floor plan and connected spaces filled with natural light from all directions! Kitchen and Bathroom Updates in 2010, ALL new appliances in 2024 INCLUDING Boiler Make for Comfortable and Worry Free Living. This is a wonderful opportunity that should be seen to appreciate. Convenient Location Between Summit and Grand Ave OFFERS so much dining and shopping within walking distance!
- Type:
- Single Family
- Sq.Ft.:
- 1,048
- Status:
- Active
- Beds:
- 2
- Lot size:
- 0.17 Acres
- Year built:
- 1922
- Baths:
- 2.00
- MLS#:
- 6631098
- Subdivision:
- Dyers Rearr Of Pt Macalester
ADDITIONAL INFORMATION
Welcome to this charming and well-maintained bungalow located in the highly sought-after Macalester-Groveland neighborhood of St. Paul. Just a block from the bustling Grand Avenue and two blocks from the historic Summit Avenue, this home boasts an impressive walkability score of 95 out of 100, making it a dream for those who love to explore on foot. Situated on a generous 97ft x 104ft lot, this property offers a rare opportunity to either enjoy the expansive yard or consider splitting the lot to build an upscale home in this desirable area. The bungalow itself is brimming with character, featuring original hardwood floors and natural woodwork that exude warmth and charm. The inviting front porch is perfect for sipping your morning coffee or relaxing in the evening. The long driveway leading to the garage provides ample off-street parking for up to three cars, a valuable asset during Minnesota's snow emergencies. Inside, you'll find a cozy and welcoming atmosphere, with plenty of potential to update and personalize to your taste. Living here means you're just steps away from the vibrant shops, cafes, and restaurants of Grand Avenue, including local favorites like Bread & Chocolate and Cafe Latte. This is more than just a home; it's a lifestyle in one of St. Paul's most beloved neighborhoods. Just a few blocks to Macalester College, and close to both downtowns. Don't miss the chance to make this charming bungalow your own! Updates include: New Electric Box in 2015, Refinished wood floors in 2016, Garage roof 2016, Complete Kitchen remodel 2016, New Anderson Windows 2014, New front and side doors 2014, New boiler 2014
- Type:
- Single Family
- Sq.Ft.:
- 1,900
- Status:
- Active
- Beds:
- 3
- Lot size:
- 0.11 Acres
- Year built:
- 1925
- Baths:
- 2.00
- MLS#:
- 6626107
- Subdivision:
- Louden Park
ADDITIONAL INFORMATION
This classic 3BR, 2Ba home is situated in the high demand Macalester-Groveland neighborhood just moments away from MSP Airport, downtown Minneapolis and St Paul, Xcel Energy Center, dining, shopping and public transit. The remodeled kitchen and the added updated family rooom add contemorary appeal while preserving the character of the home. The gourmet eat-in kitchen has elegant, updated cabinets and Silestone countertops. The kitchen boasts a gourmet Jade 5 burner stainless-steel range with a top grade “Vent A Hood” with special air intake and exhaust. There are hardwood floors throughout, a wood-burning fireplace, dining room built-ins, coved crown moldings plus both new and refurbished windows. A rare circular floor plan connects the kitchen, family room, living room and dining room. The large oversized 2-car garage is configured for a separate workshop. James Hardie fiber cement siding is insect proof, fireproof, and hail damage proof. The front landscaping features custom iron fencing and is a perennial garden with a flowering ornamental apple, and moccasin flowers. Walk three blocks to the Mississippi River walking/biking trails.
- Type:
- Single Family
- Sq.Ft.:
- 2,412
- Status:
- Active
- Beds:
- 3
- Lot size:
- 0.14 Acres
- Year built:
- 1950
- Baths:
- 3.00
- MLS#:
- 6613823
ADDITIONAL INFORMATION
Macalester-Groveland gem perched up high, on a beautifully landscaped lot. Thoughtfully preserved to maintain its' original charm, paired with an array of impactful upgrades. Covered front porch and a spacious foyer for welcoming incoming guests. The main level is anchored by a large living room, dressed with cove moldings, walls of Andersen windows & original hardwood floors with inlays. The kitchen features custom double-sided cabinetry, stone countertops, breakfast bar seating & an adjoining informal dining area. A sun-drenched three season porch, bedroom and full bathroom round out the impressive main level. There are two additional bedrooms up, a half bath and a conveniently located cedar hall closet. Finished lower level with massive family room, half bathroom & a large utility room. You'll be impressed with the solid bones of this home and inspired by its' potential. Copper plumbing, central A/C, forced air + supplemental electric heat. The backyard is highlighted by a paver patio, ready to serve as the foundation for your future outdoor gatherings. Detached two-stall garage with additional electrical panel and a concrete driveway. Walkable to the many nearby restaurants, shops & parks, in addition to convenient access to both downtowns. Lovingly cared for by the same family for over 40 years.
- Type:
- Single Family
- Sq.Ft.:
- 2,295
- Status:
- Active
- Beds:
- 4
- Lot size:
- 0.14 Acres
- Year built:
- 1918
- Baths:
- 3.00
- MLS#:
- 6562328
- Subdivision:
- Underwoods First Addition, To
ADDITIONAL INFORMATION
Beautiful 2-story Craftsman home in desirable Macalester Groveland neighborhood. All the character you are looking for with all the updates you need, including hardwood floors, living room fireplace, and spacious dining room with a built-in hutch and bookcases. In addition to updating the eat-in kitchen, a first-floor powder room was added as was a sunroom overlooking the charming backyard. Upstairs find 4 bedrooms, built-in linen closet and a beautiful marble-tiled full bath. The primary bedroom, with walk-in closet, has room enough for a sitting area. Make sure you find your way to the walk-up attic for lots of storage or potential for renovation. Finished basement includes a family room and spa-style bathroom with soaking tub and walk-in shower. Back upstairs head out to the spacious deck and enjoy the sun under the retractable awning and lovely landscaped yard. The location of the house on the lot adds to its privacy with extra space on each side, feels like a lot and a half. The newer 2+ oversized garage has plenty of room for toys and tools. What a wonderful place to call home!
- Type:
- Single Family
- Sq.Ft.:
- 2,601
- Status:
- Active
- Beds:
- 5
- Lot size:
- 0.11 Acres
- Year built:
- 1927
- Baths:
- 3.00
- MLS#:
- 6620905
- Subdivision:
- Macalester-groveland
ADDITIONAL INFORMATION
Fantastic location in Mac-Groveland on a quiet side street near Cretin-Derham Hall, Macalester College in Saint Paul. Beautifully renovated bungalow with unique two story vaulted living room with open loft on upper level and skylights throughout in this bright and spacious home. Gorgeous original 1920's features and hardwood floors on main floor with many modern updates. Large eat in kitchen with space for casual dining, plenty of counter space, updated appliances. Two bedrooms on main floor with full bath and two more bedrooms in upper level with updated three quarter bath. Nicely finished basement with large windows, family room with wet bar, spacious 5th bedroom and bath. Home features large deck in back yard, 2 car garage with electric vehicle charging, solar panels, new roof, irrigation system in yard. Move-in ready home in a great neighborhood!
- Type:
- Single Family
- Sq.Ft.:
- 6,385
- Status:
- Active
- Beds:
- 5
- Lot size:
- 0.41 Acres
- Year built:
- 2020
- Baths:
- 5.00
- MLS#:
- 6613503
- Subdivision:
- Kings Maple Wood
ADDITIONAL INFORMATION
Experience a one-of-a-kind work of unparalleled distinction and architectural significance built by the Streeter Custom Builder & Elevation Homes in 2020. This home has become a modern landmark located on sought after Mississippi River Blvd in the King’s Maplewood neighborhood of Saint Paul! The home flawlessly blends modern amenities with timeless elegance. The team of architects, designers, tradesman, landscape architects and craftsman managed every detail from architectural design to high-end finishes. The home was meticulously curated by the Streeter team, creating a residence that is exceptional in every way. The home features five plus bedrooms and five bathrooms and has been meticulously designed for intimate family time as well as expansive entertaining. Do not miss your opportunity to own this exceptional property as opportunities like this only come around once in a lifetime!
- Type:
- Single Family
- Sq.Ft.:
- 2,875
- Status:
- Active
- Beds:
- 4
- Lot size:
- 0.17 Acres
- Year built:
- 1918
- Baths:
- 3.00
- MLS#:
- 6575056
- Subdivision:
- Summit View
ADDITIONAL INFORMATION
Fabulous, historical treasure located in the epicenter of Mac/Groveland! Full of character; French tile roof, built-in buffet, beamed ceilings, stately, enclosed book shelves, 2 main floor fireplaces, 2 light drenched sunrooms, hdwd floors, large bedrooms plus modern conveniences of newer high-end windows, mudroom & main floor powder room. Abundant room to finish in the lower level! Close to restaurants, movie theater, coffee shops & great public & private schools. Minutes to the airport! Past owners include acclaimed heavy weight fighter Tommy Gibbons & Rev. Ruben Mostrom. Good vibes!
- Type:
- Other
- Sq.Ft.:
- 957
- Status:
- Active
- Beds:
- 2
- Year built:
- 1978
- Baths:
- 1.00
- MLS#:
- 6595976
- Subdivision:
- Apt Own No75 Wilder Park Condo
ADDITIONAL INFORMATION
Discover the beauty of this updated condo in the Wilder Park Tower. Kitchen, bath, doors & trim have all been updated. The 17th floor offers a beautiful view looking toward the river. This two bedroom condo has in unit laundry for your convenience. Huge walk in storage with wonderful cabinetry and a small freezer. While living in this beautiful unit you can enjoy all the amenities offered by the association. Enjoy the music room, party room, library, sauna, exercise room, and so much more. Outside you will see a beautiful park with ball fields, pickleball courts, ice rinks in the winter, tennis courts, and a playground. Enjoy walking on the sidewalks at your leisure. This unit includes a parking space in the lower level parking garage. Rubbermaid storage units to stay. A new furnace/AC unit was installed in Dec 2024. This is truly a move in and enjoy condo! Welcome home.
- Type:
- Single Family
- Sq.Ft.:
- 1,875
- Status:
- Active
- Beds:
- 4
- Lot size:
- 0.14 Acres
- Year built:
- 1918
- Baths:
- 2.00
- MLS#:
- 6597146
- Subdivision:
- Sylvan Park Add To The, Ci
ADDITIONAL INFORMATION
What a beautiful home in an equally fantastic Mac-Groveland neighborhood! Complete with a finished basement, original hardwood floors, and both a three season porch as well as a great deck for hanging out and grilling. Plus, you will be very close to the new soccer stadium and many well-known Mac-Groveland restaurants. Welcome home!
- Type:
- Other
- Sq.Ft.:
- 667
- Status:
- Active
- Beds:
- 1
- Year built:
- 1978
- Baths:
- 1.00
- MLS#:
- 6594797
- Subdivision:
- Apt Own No75 Wilder Park Condo
ADDITIONAL INFORMATION
Amazing renovated condo with granite counters, tile floors and walk-in tile shower with glass doors. In unit washer & dryer. One parking stall in the upper level garage. Own it today and move in before winter! 1 year home warranty included.
- Type:
- Single Family
- Sq.Ft.:
- 2,014
- Status:
- Active
- Beds:
- 3
- Lot size:
- 0.13 Acres
- Year built:
- 1884
- Baths:
- 2.00
- MLS#:
- 6593653
- Subdivision:
- Crocus Hill
ADDITIONAL INFORMATION
Discover the perfect blend of classic charm and modern sophistication at 1031 Saint Clair Avenue, located in the highly desirable Summit/Crocus Hill neighborhood. This exquisite home features three bedrooms and two stylish bathrooms within 2,014 finished square feet, making it the ideal choice for families and professionals alike. This fabulous remodel, completed in 2014 and highlighted on a national television show, has transformed the space into a modern haven while preserving its historic appeal. The remodel includes a stunning new kitchen adorned with contemporary appliances, beautifully updated bathrooms, elegant lighting, fresh paint, and thoughtfully designed interiors throughout. In addition, a new air conditioning system was added in 2022, ensuring year-round comfort for you and your family. Step outside to find an oversized 2-car detached garage, providing ample storage and convenience. The prime location allows you to enjoy a leisurely stroll to the vibrant Grand Avenue, where you'll find an array of charming shops, diverse restaurants, and local attractions. Don't miss this opportunity to own a beautifully refined home in one of Saint Paul's most sought-after neighborhoods.
- Type:
- Single Family
- Sq.Ft.:
- 4,538
- Status:
- Active
- Beds:
- 6
- Lot size:
- 0.36 Acres
- Year built:
- 1909
- Baths:
- 5.00
- MLS#:
- 6582619
- Subdivision:
- Evergreen Place St Paul, , Rams
ADDITIONAL INFORMATION
Nestled in the historic Summit Hill neighborhood and listed on both the State and National Register of Historic Hill Districts, this stunning home blends timeless charm with modern amenities. The slate and brick exterior, complete with 1900s woodwork and Craftsman-style railing, welcomes you into a space filled with gorgeous wood flooring, coved ceilings, and custom built-ins. The main level features a formal dining room, a cozy living room with a wood-burning fireplace, and an inviting family room with another wood-burning fireplace, built-ins, charming wet bar, and convenient 1/2 bath. The kitchen is a chef's dream featuring commercial-grade appliances such as a trash compactor and Sub-Zero refrigerator. It also includes a walk-in pantry, a butler’s pantry, ample cabinetry, ceramic flooring, and an informal dining area. The French doors on the upper level lead to the primary suite with a private ¾ bath with dual sinks, a huge closet, and access to a private 3-season porch and private 10x28 deck. A clawfoot bathtub enhances the upper-level full bath's historic charm, while the third level offers a remodeled bath with dual sinks. This expansive home offers a total of 6 bedrooms and 5 baths, with three beds on the upper level, and three more beds on the third level, and spacious walk-in closets in all bedrooms. The finished lower level provides additional living space with a family room, another fireplace, and a convenient half bath. The expansive backyard features a large porch and patio, perfect for outdoor entertaining, and a basketball court for recreation. A 22 x 27 attached garage provides ample space for vehicles and storage, enhancing the convenience of this exceptional home. Situated in historic Summit Hill, close to Grand Avenue, this home is a rare find, combining historical significance with exceptional comfort.
- Type:
- Low-Rise
- Sq.Ft.:
- 830
- Status:
- Active
- Beds:
- 1
- Lot size:
- 0.36 Acres
- Year built:
- 1921
- Baths:
- 1.00
- MLS#:
- 6585524
- Subdivision:
- St Clair St & Short Line, Add
ADDITIONAL INFORMATION
Live near it all in Summit Hill next door to Saint Paul Academy. Extremely walkable location near Grand Avenue with a variety of restaurants and shopping. Main level unit up just a few stairs from the street for easy access. Windows on three sides in this corner unit for great sunlight and cross breezes. Hardwood floors throughout and loads of original 1920's character. Shared free laundry in basement and private storage unit. Dues include almost all living expenses except electrical. Owners may "rent " to family members making it a great option for college students: close to Macalester, Mitchell Hamline. Ample off street parking and lot is available based on seniority. Easy living in this convenient and secure building in a fantastic location. Move in and enjoy!
- Type:
- Single Family
- Sq.Ft.:
- 2,018
- Status:
- Active
- Beds:
- 5
- Lot size:
- 0.11 Acres
- Year built:
- 1923
- Baths:
- 3.00
- MLS#:
- 6584397
- Subdivision:
- Mac Groveland
ADDITIONAL INFORMATION
Welcome to this charming 5-bed/ 3 bath home in the highly sought-after Mac-Groveland neighborhood of St. Paul! Walking distance to shopping, restaurants and Macalester College, this property offers a fantastic opportunity for rental income or owner occupancy! Step inside to a delightful enclosed front porch, and admire the gleaming hardwood floors as you enter the living room. The dining room features beautiful original wood built-ins, adding a touch of classic elegance. The cozy kitchen boasts a new refrigerator, stove, and new butcher block ledge, making meal prep a breeze. Each level of the home has its own bathroom, providing convenience and comfort for all. Recent updates include fresh paint throughout, new carpet, and refinished hardwood floors. The lower level is equipped with a finished laundry area and a kitchenette. Additional features include a fully fenced yard and 2-car garage. Don’t miss this opportunity to own a piece of Mac-Groveland!
- Type:
- Single Family
- Sq.Ft.:
- 1,638
- Status:
- Active
- Beds:
- 3
- Lot size:
- 0.09 Acres
- Year built:
- 1916
- Baths:
- 2.00
- MLS#:
- 6566564
- Subdivision:
- Wanns Additon To, St Paul
ADDITIONAL INFORMATION
Location! Location! Location! Motivated Sellers! One block off of Grand Ave in beautiful Saint Paul! Don't miss the chance to step inside this well-maintained classic Macalester-Groveland neighborhood home. The stunning details include hardwood floors, vintage windows, gorgeous built-ins, and wood trim. The main living area is flooded with natural light. It has a nice open floorplan to the formal dining room. This main floor also includes 2 rare generously sized main floor bedrooms. The updated kitchen features stainless steel appliances, tile backsplash, and crisp white cabinetry. Upstairs is a brand new owners suite with sitting nook and owner's bath. The basement level is great for entertaining with a large recreation space, laundry room and tons of storage.
- Type:
- Single Family
- Sq.Ft.:
- 3,226
- Status:
- Active
- Beds:
- 4
- Lot size:
- 0.12 Acres
- Year built:
- 1924
- Baths:
- 3.00
- MLS#:
- 6566325
- Subdivision:
- Macalester-groveland; Louden Park
ADDITIONAL INFORMATION
This is truly a wonderful opportunity to own a beautifully updated bungalow in the gorgeous Mac-Groveland neighborhood with updates galore & no detail overlooked! This picturesque home is filled with charm & character with many upgrades/updates including a new roof & patio, remodeled kitchen w/granite counters, updated fixtures & refrigerator, washer/dryer & dishwasher & new security system. Fabulous, spacious yard with inviting outdoor patio space & lovely landscaping - perfect for entertaining! Exceptional open floor plan, two-car garage, vast living area space in lower-level, spacious bedrooms & stunning gleaming hardwood floors w/tons of natural light pouring in! You truly can’t beat this unbeatable location w/easy access to shopping, restaurants, schools, parks/trails, Highland Village, Minnehaha Falls & more! Meticulous, tasteful décor–it’s the perfect blend of original charm with fresh new updates! Truly an exquisite, cozy home that you won’t want to miss! It’s a stunning gem!
- Type:
- Single Family
- Sq.Ft.:
- 2,988
- Status:
- Active
- Beds:
- 4
- Lot size:
- 0.12 Acres
- Year built:
- 2024
- Baths:
- 4.00
- MLS#:
- 6555708
- Subdivision:
- Elmwood
ADDITIONAL INFORMATION
Construction has started on this custom build! This one is SOLD, but there are other locations available for custom design and build in Mac Groveland and Highland Park!
- Type:
- Other
- Sq.Ft.:
- 2,114
- Status:
- Active
- Beds:
- 2
- Lot size:
- 0.05 Acres
- Year built:
- 2005
- Baths:
- 2.00
- MLS#:
- 6521333
- Subdivision:
- Oxford Hill
ADDITIONAL INFORMATION
Spacious and sunny penthouse unit available in Saint Paul's sought after condo association. Enjoy beautiful south and west facing roof top views of the Summit Hill neighborhood and the convenience of CVS and Starbucks at street level. This airy unit features an extra large primary suite, guest suite, open floor plan that will accommodate a large dining room set and a living room featuring custom built ins. Other amazing features include closets designed by Twin Cities Closet Company that maximize storage and two south side balconies. The two parking spaces are close to the elevator in the heated underground garage. Walk to restaurants, boutiques, groceries and more. Make your next move to Oxford Hill!
$1,095,000
1726 Summit Avenue Saint Paul, MN 55105
- Type:
- Single Family
- Sq.Ft.:
- 4,185
- Status:
- Active
- Beds:
- 7
- Lot size:
- 0.25 Acres
- Year built:
- 1908
- Baths:
- 3.00
- MLS#:
- 6516782
ADDITIONAL INFORMATION
This Louis Lockwood designed masterpiece is filled with natural woodwork and built-ins, stained glass windows and incredible original details. There are four finished levels, with thoughtful updates throughout the home. Four bedrooms and a four-piece bathroom on the second level, and three more bedrooms, or two and a recreation room, plus a three-quarter bath on the top level. Fresh paint throughout the home and a brand new roof 2024. The three plus car garage with custom picket fence were designed to architecturally mimic the home for maximum curb appeal. The backyard patio is ideal for entertaining large groups, or cozy gatherings. An additional street island is a buffer to the road, and a short dead-end alley offers loads of privacy. All located walking distance from restaurants, coffee, shopping & more, on prestigious Summit Avenue situated on a quarter acre lot.
- Type:
- Single Family
- Sq.Ft.:
- 2,622
- Status:
- Active
- Beds:
- 3
- Lot size:
- 0.23 Acres
- Year built:
- 1885
- Baths:
- 3.00
- MLS#:
- 6505961
ADDITIONAL INFORMATION
Idyllic, brick Victorian on an enchanting lot. One of the most admired homes along Summit Ave with its wrought iron fence, winding pathway and "secret garden" feeling. Romantics and artists will love its unique colorful interior, offering versatile, multi-use spaces on all 3 floors. Bright, sunny kitchen opens onto a gigantic, south facing deck with easy access to the secluded side garden. What a perfect place to entertain, relax or garden. Inviting living room with gas fireplace and lovely dining room with tall windows and lots of character. This home was moved here in 1989 and has a 21st century fully finished lower level with high ceilings, egress windows, bedroom, family room and bath. Enjoy an oversized attached 2 car garage. Perfect walking location. Delightful!
Andrea D. Conner, License # 40471694,Xome Inc., License 40368414, [email protected], 844-400-XOME (9663), 750 State Highway 121 Bypass, Suite 100, Lewisville, TX 75067

Listings courtesy of Northstar MLS as distributed by MLS GRID. Based on information submitted to the MLS GRID as of {{last updated}}. All data is obtained from various sources and may not have been verified by broker or MLS GRID. Supplied Open House Information is subject to change without notice. All information should be independently reviewed and verified for accuracy. Properties may or may not be listed by the office/agent presenting the information. Properties displayed may be listed or sold by various participants in the MLS. Xome Inc. is not a Multiple Listing Service (MLS), nor does it offer MLS access. This website is a service of Xome Inc., a broker Participant of the Regional Multiple Listing Service of Minnesota, Inc. Information Deemed Reliable But Not Guaranteed. Open House information is subject to change without notice. Copyright 2024, Regional Multiple Listing Service of Minnesota, Inc. All rights reserved
Saint Paul Real Estate
The median home value in Saint Paul, MN is $268,200. This is lower than the county median home value of $290,900. The national median home value is $338,100. The average price of homes sold in Saint Paul, MN is $268,200. Approximately 48.35% of Saint Paul homes are owned, compared to 45.47% rented, while 6.17% are vacant. Saint Paul real estate listings include condos, townhomes, and single family homes for sale. Commercial properties are also available. If you see a property you’re interested in, contact a Saint Paul real estate agent to arrange a tour today!
Saint Paul, Minnesota 55105 has a population of 309,751. Saint Paul 55105 is less family-centric than the surrounding county with 28.33% of the households containing married families with children. The county average for households married with children is 31.03%.
The median household income in Saint Paul, Minnesota 55105 is $63,483. The median household income for the surrounding county is $71,494 compared to the national median of $69,021. The median age of people living in Saint Paul 55105 is 32.7 years.
Saint Paul Weather
The average high temperature in July is 83.2 degrees, with an average low temperature in January of 7.2 degrees. The average rainfall is approximately 32.3 inches per year, with 52.1 inches of snow per year.



