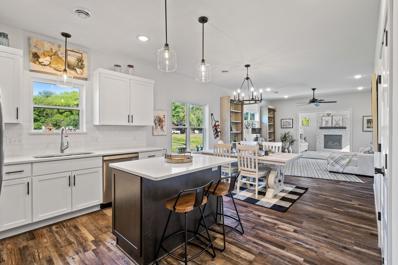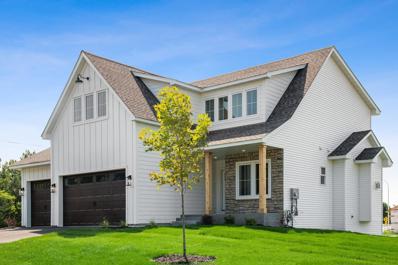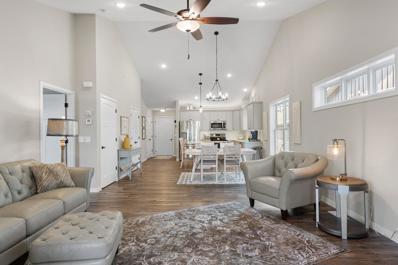Elk River MN Homes for Sale
- Type:
- Single Family
- Sq.Ft.:
- 1,754
- Status:
- Active
- Beds:
- 3
- Lot size:
- 0.24 Acres
- Year built:
- 2024
- Baths:
- 3.00
- MLS#:
- 6556474
- Subdivision:
- Miske Meadows
ADDITIONAL INFORMATION
Ask us about our special interest rates and closing cost incentives. This stunning new two-story home in Miske Meadows is loaded with upgrades and showcases a bright and open layout. The first floor features durable luxury vinyl plank flooring throughout, a spacious kitchen with sleek white cabinets, beautiful hardware and finishes, and Whirlpool® kitchen appliances. The kitchen also boasts granite countertops, a large island, and plenty of natural light. The second floor features a bright master retreat with a large walk-in closet, double sinks, and a walk-in shower. There are two additional bedrooms, a full bath, and a convenient second story laundry room. The unfinished walk-out basement gives you the freedom to make it your own. The exterior of the home is finished with stone, siding, and shake, and features a covered entry and great curb appeal.
- Type:
- Single Family
- Sq.Ft.:
- 2,212
- Status:
- Active
- Beds:
- 3
- Lot size:
- 10 Acres
- Year built:
- 1981
- Baths:
- 2.00
- MLS#:
- 6538324
ADDITIONAL INFORMATION
Come check out this single owner rambler that nestled on 10 acres of land. This home features 3 bedrooms on 1 level, a front porch, deck and walk out. Enjoy the wildlife and beautiful sunsets for many years to come.
- Type:
- Single Family-Detached
- Sq.Ft.:
- 1,618
- Status:
- Active
- Beds:
- 2
- Year built:
- 2024
- Baths:
- 2.00
- MLS#:
- 6535508
- Subdivision:
- Evergreen Townhomes Llc
ADDITIONAL INFORMATION
NEW 55+ COMMUNITY! 14 sites on private dead-end street offers true one level living! New Modern Farmhouse design with elegant features: beautiful entry door, 9' ceilings, birch cabinetry w/soft close drawers & doors, deep pan drawers in center island work space, granite countertops, built-in pantry, Luxury Vinyl Plank flooring, quartz window ledges, enameled 5 panel Farmhouse style interior doors and trim. Primary suite includes large walk in closet with organizers. Primary bath has his/hers sinks with granite countertops, 5' shower w/glass door and full linen closet. You will love having a main floor laundry room! Open concept plan is spacious and includes a sunroom. Create an outdoor oasis on your private patio w/ fencing included. Many options/upgrades to customize your home! One lot is available for a 3-car garage. Contingent purchase agreements ok! Please note Line Ave will become a cul de sac Summer of 2025. Other homes under construction for quick occupancy. Model open daily.
- Type:
- Single Family-Detached
- Sq.Ft.:
- 1,618
- Status:
- Active
- Beds:
- 2
- Year built:
- 2024
- Baths:
- 2.00
- MLS#:
- 6531593
- Subdivision:
- Evergreen Townhomes, Llc
ADDITIONAL INFORMATION
HUGE PRICE REDUCTION! PLEASE NOTE: Line Avenue will become a cul de sac Summer 2025. 13 one level homes in a new 55+ community. Modern Farmhouse design with elegant features: 9' ceilings, cabinetry package with soft close drawers & doors, deep pan drawers & recycle drawer in center island work space, quartz countertops, high/low accent lighting, built-in pantry, Luxury Vinyl Plank flooring, floor to ceiling ledgestone fireplace in sunroom, upgraded carpet package, quartz window ledges, enameled 5 panel Farmhouse style interior doors and trim, spacious primary bath w/dual sinks, 5' shower w/glass door, upgraded plumbing fixtures; full linen closet, walk-in closet, custom laminate closet organizers, laundry with wall-to-wall storage cabinetry; concrete patio off sunroom w/privacy fencing, plus a 2nd south facing patio area in front of home, beautiful entry door. This home available mid July. Other sites available for purchase/building if you prefer your own color & decor choices. One site will accommodate a 3-car garage! Contingent purchase agreements ok!
- Type:
- Single Family
- Sq.Ft.:
- 2,377
- Status:
- Active
- Beds:
- 4
- Lot size:
- 0.42 Acres
- Year built:
- 2024
- Baths:
- 3.00
- MLS#:
- 6496111
- Subdivision:
- Tranquil Meadows
ADDITIONAL INFORMATION
This quality-built home includes a very open concept main level plan that has a huge kitchen center island that overlooks the dining room which is an airy space where you can enjoy meals being bathed in natural light. This area flows into the large living room with gas fireplace. There's also an office on the main level. The upper level offers 4 large bedrooms. The primary has a large walk-in closet and walk-in shower in the private bath. You'll also find the laundry on the upper level. The walkout lower level is unfinished, but could be finished to include a bedroom, bathroom, family room and loads of storage!
- Type:
- Single Family-Detached
- Sq.Ft.:
- 1,618
- Status:
- Active
- Beds:
- 2
- Year built:
- 2024
- Baths:
- 2.00
- MLS#:
- 6462968
- Subdivision:
- Evergreen Townhomes
ADDITIONAL INFORMATION
New 14 lot development for ages 55+ featuring low maintenance, one-level living! New Modern Farmhouse exterior design with these interior features: 9' ceilings, Luxury Vinyl Plank flooring, upgraded plumbing fixtures, quartz countertops, cabinetry includes soft close drawers/doors, deep pan drawers/recycle center in center island work space, built-in pantry, floor to ceiling ledgestone fireplace in sunroom, quartz window ledges, enameled 5 panel farmhouse style interior doors and trim, spacious primary bath with dual sinks, 5' shower with glass door, full linen closet, walk-in closet, insulated/finished/painted garage with openers, beautiful fiberglass entry door, main floor laundry w/laundry tub and wall to wall cabinets, large patio with privacy fencing and more! One lot available with a three car garage - hurry! The model home at 11197 183rd Lane NW (next door) is open daily except Friday, from 12 to 3, or by appointment. We accept contingent purchase agreements. Please note: Line Ave will become a cul de sac summer of 2025!
- Type:
- Single Family-Detached
- Sq.Ft.:
- 1,618
- Status:
- Active
- Beds:
- 2
- Year built:
- 2023
- Baths:
- 2.00
- MLS#:
- 6421426
- Subdivision:
- Evergreen Townhomes
ADDITIONAL INFORMATION
New 14 lot development for ages 55+ featuring low maintenance one-level living! New Modern Farmhouse exterior design features these standard interior upgrades: 9' ceilings, Luxury Vinyl Plank flooring, upgraded plumbing fixtures, granite countertops, cabinetry package with soft close drawers and doors, deep pan drawers in center island work space, built in pantry, granite window ledges, enameled 5 panel farmhouse style interior doors and trim, spacious primary bath with dual sinks, 5' shower with glass door, full linen closet, walk in closet, 22x24 garage with opener and decorative insulated garage door, beautiful wood grain fiberglass entry door, main floor laundry with laundry tub and cabinets, large patio with privacy fencing. One lot will accommodate a 3 car garage- hurry! This model home is open daily (closed Fridays) Noon to 3 PM or by appointment.
- Type:
- Single Family-Detached
- Sq.Ft.:
- 1,437
- Status:
- Active
- Beds:
- 2
- Year built:
- 2023
- Baths:
- 2.00
- MLS#:
- 6352938
- Subdivision:
- Tall Pines 2
ADDITIONAL INFORMATION
Hard to find 3-CAR INSULATED GARAGE, 1437 SF, 2 bedrooms, 2 baths and 10x16 south facing concrete patio to enjoy the outdoors. Kitchen has full overlay Birch cabinetry with soft close drawers and doors, quartz countertops, center island with deep pan drawers, recycle center and a built-in pantry. Open concept floor plan with beautiful Natural Ledgestone gas fireplace, vaulted ceilings, ceiling fans, luxury vinyl plank flooring, laminate closet organizers and much more! Large owner’s suite has a private 3/4 bath and walk in closet. Immediate occupancy. Start living a low maintenance lifestyle! Townhouse directly behind this house will have a privacy fence around the patio. PLEASE NOTE: LINE AVE WILL BE CONVERTED TO A CUL DE SAC IN SPRING OF 2025.
- Type:
- Single Family-Detached
- Sq.Ft.:
- 2,340
- Status:
- Active
- Beds:
- 3
- Year built:
- 2023
- Baths:
- 3.00
- MLS#:
- 6345074
- Subdivision:
- Tall Pines 2
ADDITIONAL INFORMATION
Quiet 55+ COMMUNITY-start enjoying a low maintenance lifestyle! The “Hampton Elite” has a 3-CAR HEATED FINISHED GARAGE! Vaulted great room design feels very spacious. Kitchen features enameled cabinetry w/soft close drawers/doors, quartz countertops, center island work center, built-in pantry. LR has ledgestone FP, transom windows. You will love all the windows in the SUNROOM! Owner’s Suite w/private bath. Finished lower level has 3rd BR/BA, fam room w/gas FP, huge storage room. This home is loaded w/upgrades! 12x14 deck w/pond view/boulder retaining walls- not your typical town home yard! We accept purchases contingent on the sale of your home. Visit our model at 11197 183rd Ln NW for access to 4 furnished models. Open daily (no Friday) from noon to 3PM. One block north of Abra Auto on Line Ave PLEASE NOTE: SPRING OF 2025 LINE AVE WILL BECOME A CUL DE SAC ELIMINATING THE EXCESSIVE TRAFFIC FROM THE HWY 169 RECONSTRUCTION PROJECT.
Andrea D. Conner, License # 40471694,Xome Inc., License 40368414, [email protected], 844-400-XOME (9663), 750 State Highway 121 Bypass, Suite 100, Lewisville, TX 75067

Listings courtesy of Northstar MLS as distributed by MLS GRID. Based on information submitted to the MLS GRID as of {{last updated}}. All data is obtained from various sources and may not have been verified by broker or MLS GRID. Supplied Open House Information is subject to change without notice. All information should be independently reviewed and verified for accuracy. Properties may or may not be listed by the office/agent presenting the information. Properties displayed may be listed or sold by various participants in the MLS. Xome Inc. is not a Multiple Listing Service (MLS), nor does it offer MLS access. This website is a service of Xome Inc., a broker Participant of the Regional Multiple Listing Service of Minnesota, Inc. Information Deemed Reliable But Not Guaranteed. Open House information is subject to change without notice. Copyright 2024, Regional Multiple Listing Service of Minnesota, Inc. All rights reserved
Elk River Real Estate
The median home value in Elk River, MN is $387,950. This is higher than the county median home value of $354,400. The national median home value is $338,100. The average price of homes sold in Elk River, MN is $387,950. Approximately 76.92% of Elk River homes are owned, compared to 18.61% rented, while 4.47% are vacant. Elk River real estate listings include condos, townhomes, and single family homes for sale. Commercial properties are also available. If you see a property you’re interested in, contact a Elk River real estate agent to arrange a tour today!
Elk River, Minnesota has a population of 25,467. Elk River is more family-centric than the surrounding county with 38.03% of the households containing married families with children. The county average for households married with children is 36.39%.
The median household income in Elk River, Minnesota is $83,875. The median household income for the surrounding county is $92,374 compared to the national median of $69,021. The median age of people living in Elk River is 36 years.
Elk River Weather
The average high temperature in July is 82.4 degrees, with an average low temperature in January of 3.2 degrees. The average rainfall is approximately 32.3 inches per year, with 46.4 inches of snow per year.








