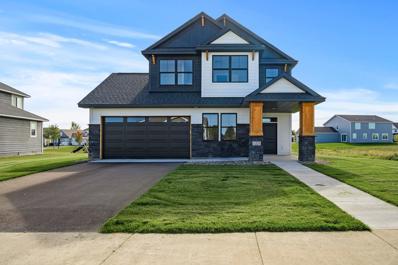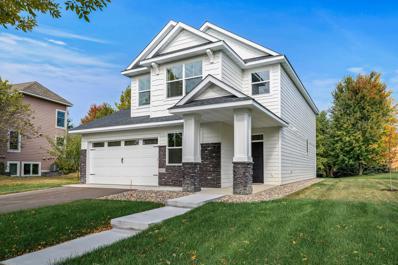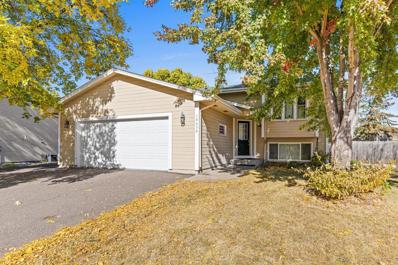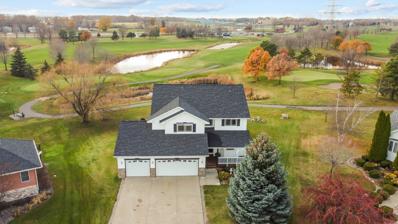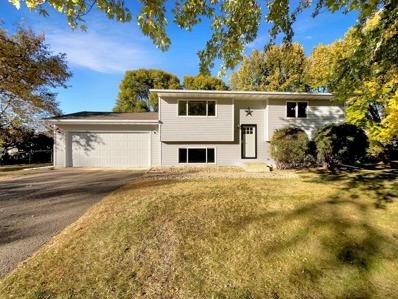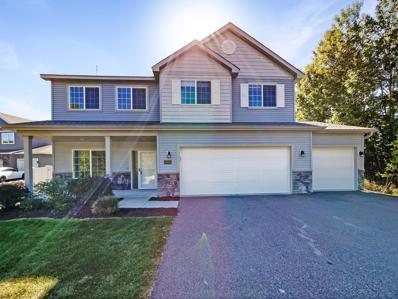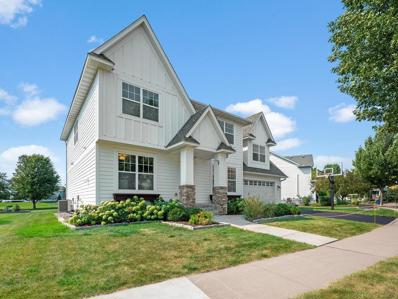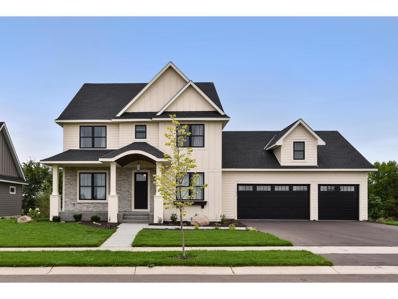Albertville MN Homes for Sale
- Type:
- Townhouse
- Sq.Ft.:
- 1,794
- Status:
- Active
- Beds:
- 3
- Lot size:
- 0.07 Acres
- Year built:
- 2003
- Baths:
- 2.00
- MLS#:
- 6639340
- Subdivision:
- Kollville Estates 2nd Add
ADDITIONAL INFORMATION
Don't miss out on your opportunity to make this one yours! This end unit 3 bedroom 2 bathroom townhome is located in a welcoming community just minutes from shopping, dining, parks, schools, and recreation. The layout is open with natural light, ample cabinet and counter top space, updated appliances, main floor laundry, and a patio area. The lower level offers bedroom number 3, large family room, 3/4 bath, flex space that can be used for office/workout area or craft space, and a spacious utility room for all your storage needs. Schedule a time to Take a look and see if this is it!
- Type:
- Single Family
- Sq.Ft.:
- 3,196
- Status:
- Active
- Beds:
- 5
- Lot size:
- 0.23 Acres
- Year built:
- 2024
- Baths:
- 3.00
- MLS#:
- 6635538
- Subdivision:
- Towne Lakes 3rd Add
ADDITIONAL INFORMATION
Your Dream Lakefront Home Awaits! Discover effortless, one-level living in this stunning new construction home, perfectly situated on the last available lot on School Lake. Wake up to breathtaking views of serene open spaces and sparkling waterfront right in your backyard. This thoughtfully designed home boasts 3 spacious main-level bedrooms, including a luxurious master suite with a private bath and a generous walk-in closet. Enjoy the charm of a sunroom and the comfort of a three-season porch, perfect for soaking in the beauty of every season. The open-concept kitchen is a chef's delight, featuring soft-close cabinetry, an expansive island, and a walk-in pantry for all your storage needs. The finished lower level offers even more space to live and entertain, with 2 additional bedrooms, a full bathroom, and a sprawling family room. Practical conveniences include a main-floor laundry room and an oversized 3-car garage. Ideally located just a short stroll from the community Bark Park, clubhouse, pool, and scenic trails, this home is also minutes from Prairie Elementary and Middle Schools with easy access to Highway 94. Don't miss your chance to embrace lakeside living and all the incredible amenities this vibrant community has to offer!
- Type:
- Townhouse
- Sq.Ft.:
- 1,438
- Status:
- Active
- Beds:
- 2
- Lot size:
- 0.03 Acres
- Year built:
- 2009
- Baths:
- 2.00
- MLS#:
- 6621732
- Subdivision:
- Heritage Estate Villa Cic92
ADDITIONAL INFORMATION
This 2009-built end-unit townhome in Otsego is a great find at $250,000. Located in a quiet neighborhood near Albertville shops with easy freeway access, it features a vaulted-ceiling living room with a gas fireplace, a east-facing patio off the dining area with great morning sun and beautiful sunrises, and a well-designed kitchen with ample storage and ss appliances. The upper level includes 2 WICs, a 21-foot-long primary bedroom, a walk-through bath with a jetted tub and separate shower, plus a second bedroom and laundry. A half-bath, utility room with storage, and two-car garage add convenience. Schedule your showing today!
- Type:
- Single Family
- Sq.Ft.:
- 2,538
- Status:
- Active
- Beds:
- 4
- Lot size:
- 0.27 Acres
- Year built:
- 2024
- Baths:
- 3.00
- MLS#:
- 6633243
- Subdivision:
- Towne Lakes 7th Add
ADDITIONAL INFORMATION
Step into this move-in-ready home in the highly sought-after Towne Lakes community! This stunning residence combines comfort and style, featuring an inviting main level with a spacious, open-concept design, soaring 9-foot ceilings, and modern finishes throughout. The main floor is beautifully appointed with custom cabinetry, soft-close doors and drawers, and premium LVP flooring. The chef's kitchen boasts granite countertops, a stylish backsplash, a large central island, stainless steel appliances, and a pantry for all your storage needs. Upstairs, you’ll find four spacious bedrooms, a flexible loft area, and a convenient laundry room. The private master suite is your personal retreat, complete with an en-suite bath and a generous walk-in closet. Enjoy the perks of this vibrant community, with easy walking access to the “Bark Park,” clubhouse, pool, and scenic local trails. Plus, it's just minutes from Prairie Elementary and Middle School and offers quick access to Hwy 94. Don’t miss this fantastic opportunity to join the Towne Lakes community and experience everything it has to offer!
- Type:
- Single Family
- Sq.Ft.:
- 1,924
- Status:
- Active
- Beds:
- 4
- Lot size:
- 0.22 Acres
- Year built:
- 2024
- Baths:
- 3.00
- MLS#:
- 6633242
- Subdivision:
- Towne Lakes 2nd Add
ADDITIONAL INFORMATION
Move into your dream home today! This completed new construction is nestled in the highly sought-after Towne Lakes development, offering the perfect blend of modern design and community charm. The main floor features an open-concept layout with soaring 9' ceilings, enhanced by sleek modern finishes, custom cabinetry with soft-closing doors and drawers, and durable luxury LVP flooring. The spacious kitchen is a chef's delight, boasting granite countertops, a stylish backsplash, a central island, stainless steel appliances, and a pantry for added storage. Upstairs, discover 4 generously sized bedrooms, a versatile loft space, and a convenient laundry room. The private master suite is a true retreat, complete with a full en-suite bathroom and a walk-in closet. Step outside to enjoy easy access to community amenities, including the popular “Bark Park,” clubhouse, pool, and scenic local trails. Families will love being just minutes away from Prairie Elementary and Middle School, with quick access to Hwy 94 for commuting ease. Full landscaping is included in the price, making this home truly move-in ready. Don’t miss this incredible opportunity to be part of the vibrant Towne Lakes community!
- Type:
- Single Family
- Sq.Ft.:
- 1,954
- Status:
- Active
- Beds:
- 4
- Lot size:
- 0.31 Acres
- Year built:
- 1986
- Baths:
- 2.00
- MLS#:
- 6631340
ADDITIONAL INFORMATION
Move in Today; Just Added New Carpet in Many Areas on Both Levels. Has Six panel wood doors - large foyer with big walk in closet. Dog fenced area off the deck. Small garden, Concrete driveway, - Storage Shed New Clothes washer and Air Conditioning. Quick Closing Possible; ( Exclude extra Refrigerator in the lower level. )
- Type:
- Single Family
- Sq.Ft.:
- 1,689
- Status:
- Active
- Beds:
- 3
- Lot size:
- 0.25 Acres
- Year built:
- 1992
- Baths:
- 2.00
- MLS#:
- 6617776
- Subdivision:
- Westwind 2nd Add
ADDITIONAL INFORMATION
This Charming single-family home offers 3 bedrooms, 2 bathrooms, and a spacious 2-car garage in a prime Albertville location. Recently updated with brand-new carpet and fresh paint throughout, this home feels modern and refreshed. The main level features vaulted ceilings and large windows, creating a bright and airy ambiance. Step through the sliding doors off the dining room onto a large deck that overlooks the fully fenced backyard, complete with a firepit—ideal for outdoor gatherings. The lower level boasts a generous family room and a custom wet bar, perfect for movie nights or entertaining guests. With a large driveway, this home provides ample parking for guests and hobbyists alike. Located just minutes from the Albertville Outlet Mall, Cedar Creek Golf Course, numerous parks, and scenic walking trails, there’s always something to enjoy nearby. Only 30 minutes from downtown Minneapolis, this home offers a peaceful suburban lifestyle without sacrificing convenience. Don’t miss the chance to make this updated and charming home your own!
- Type:
- Single Family
- Sq.Ft.:
- 3,547
- Status:
- Active
- Beds:
- 3
- Lot size:
- 0.4 Acres
- Year built:
- 2001
- Baths:
- 4.00
- MLS#:
- 6628372
- Subdivision:
- Cedar Creek South 4th Add
ADDITIONAL INFORMATION
PREMIUM CEDAR CREEK GOLF COURSE LOT! A spacious 2-story home nestled between a quiet cul-de-sac & the 8th hole of prestigious Cedar Creek Golf Course. This one owner home offers an inviting, open floor plan. MAIN LEVEL FEATURES: Sun-filled family room w/gas fireplace flanked by built-in bookshelves; Office; Laundry Room; Spacious living room-dining room, Generous eat-in kitchen w/center island & breakfast bar; 1/2 Bath, Abundant SW windows provide natural light. UPPER LEVEL: 3 Bedrooms plus loft; Primary bedroom w/expansive walk-in closet & private full bath; Additional full bath. LOWER LEVEL: *4th Bedroom option w/minimal work*; Grand sized Amusement-Recreation Room with corner gas fireplace & daylight windows; Flex room could serve well for crafts, exercise, gaming or brewing; Full Bath; Large mechanical-storage room. Copious storage. Three car garage. Enjoy spectacular sunsets & golf course views from the amazing West facing deck, ideal for entertaining. New roof & siding in 2022. Newly painted interior. Convenient location nearby Albertville Mall, restaurants & parks. Easy access to I-94. Desirable St. Michael-Albertville schools. Come take a look! A golf enthusiast's dream come true!
- Type:
- Single Family
- Sq.Ft.:
- 1,478
- Status:
- Active
- Beds:
- 3
- Lot size:
- 0.29 Acres
- Year built:
- 1985
- Baths:
- 2.00
- MLS#:
- 6619011
- Subdivision:
- Beaudrys 2nd Add
ADDITIONAL INFORMATION
Seller may consider buyer concessions if made in an offer. Welcome to this charming property! The home features a neutral color scheme that creates a calming atmosphere. Fresh interior paint gives it a clean, updated look, while partial flooring replacement adds modern charm. Step outside to the deck, perfect for enjoying your morning coffee or relaxing in the evening. The fenced backyard offers privacy and security for outdoor activities. This property is a great opportunity to add your personal touch. Don’t miss the chance to make it your own! This home has been virtually staged to illustrate its potential.
- Type:
- Single Family
- Sq.Ft.:
- 2,377
- Status:
- Active
- Beds:
- 4
- Lot size:
- 0.24 Acres
- Year built:
- 2018
- Baths:
- 3.00
- MLS#:
- 6610029
- Subdivision:
- Karston Cove 5th Add
ADDITIONAL INFORMATION
Seller may consider buyer concessions if made in an offer. Welcome to this elegant home, boasting a variety of modern features. The kitchen is a chef's dream, complete with all stainless steel appliances and a convenient kitchen island. The living area is enhanced by a cozy fireplace, perfect for those chilly evenings. Retreat to the primary bedroom, featuring a spacious walk-in closet and a luxurious bathroom with double sinks, a separate tub, and a shower. The home has been recently enhanced with fresh interior paint, giving it a bright and welcoming atmosphere. Outside, a lovely patio awaits for those relaxing summer evenings. This home is a perfect blend of style and comfort. This home has been virtually staged to illustrate its potential.
- Type:
- Townhouse
- Sq.Ft.:
- 1,558
- Status:
- Active
- Beds:
- 3
- Lot size:
- 0.04 Acres
- Year built:
- 2021
- Baths:
- 3.00
- MLS#:
- 6599644
- Subdivision:
- Towne Lakes 6th Add
ADDITIONAL INFORMATION
Beautifully updated townhome with fresh paint and an inviting open layout! The kitchen has been tastefully updated, and the modern dining room light fixture adds a stylish touch. Enjoy cozy evenings by the fireplace and relax in the spacious loft, offering versatile extra living space. The community features a large pool, snow removal, and landscaping services. Nearby neighborhood parks and forest trails provide endless outdoor enjoyment for walking and recreation. A perfect mix of modern updates and natural surroundings! Don't miss your opportunity to call this home--schedule your showing today!
- Type:
- Single Family
- Sq.Ft.:
- 2,944
- Status:
- Active
- Beds:
- 4
- Lot size:
- 0.43 Acres
- Year built:
- 2004
- Baths:
- 4.00
- MLS#:
- 6601740
ADDITIONAL INFORMATION
Fantastic and Unique floor plan home with 4 +bedrooms & 4 Baths in prime Albertville location. Home features include updated kitchen with granite countertops and pull out pantry drawers, custom oak cabinetry, hardwood floors, stainless steel appliances, a primary bedroom ensuite with walk-in-closet, main level laundry, 4 bedrooms on upper level, 2 family rooms, corner gas fireplace, living room/loft area with picture window, a relaxing maintenance free deck on the main level overlooking a pond area, paver patio area off the family room, and solid oak doors throughout home. The 3-car garage is oversized and has access to storage above. The hot tub is negotiable as well as patio furniture.
- Type:
- Townhouse
- Sq.Ft.:
- 1,290
- Status:
- Active
- Beds:
- 2
- Lot size:
- 0.06 Acres
- Year built:
- 1999
- Baths:
- 2.00
- MLS#:
- 6585039
- Subdivision:
- Cottages Of Albertville Two
ADDITIONAL INFORMATION
This beautiful 2-bedroom, 2-bathroom townhome is located in a quiet 55+ neighborhood. It offers a cozy, serene retreat with modern amenities. Surrounded by well manicured lawns and landscaping, it's an ideal haven for comfort and relaxation.
- Type:
- Single Family
- Sq.Ft.:
- 4,037
- Status:
- Active
- Beds:
- 5
- Lot size:
- 0.25 Acres
- Year built:
- 2014
- Baths:
- 4.00
- MLS#:
- 6572227
- Subdivision:
- Towne Lakes 2nd Add
ADDITIONAL INFORMATION
Don't wait for new construction when you can have this newly updated home in Towne Lakes! New paint and carpet throughout! Feels brand new! The main level features gorgeous hardwood floors, Cambria counters, custom cabinets and a well-designed open layout. Plenty of room for the vehicles and toys in the oversized garage! The mudroom offers lots of space for everyday traffic and a large walk-in closet to help stay organized. The upper-level features 4 bedrooms and you'll love the added space the bonus room provides! The basement is finished with a wetbar and fireplace. You'll be impressed with the upgrades throughout this home. This home is in the friendly Towne Lakes neighborhood that has a pool, community room, dog park, soccer fields, tennis court, park, walking/biking trails, and shared dock!
- Type:
- Single Family
- Sq.Ft.:
- 3,114
- Status:
- Active
- Beds:
- 4
- Lot size:
- 0.24 Acres
- Year built:
- 2023
- Baths:
- 3.00
- MLS#:
- 6427906
- Subdivision:
- Towne Lakes 7th Add
ADDITIONAL INFORMATION
Welcome to this quality-built home with breathtaking views of Hunters Lake (environmental) in Towne Lakes! The kitchen has a huge island, custom cabinets and a large walk-in pantry. The dining/living rooms have windows galore! The mudroom offers ample space for an entire family to be getting shoes on plus a walk-in closet. The primary suite includes the bedroom with gorgeous views looking out the large windows, a bath with freestanding tub and walk-in shower, and a huge walk-in closet. The upper level also includes 3 additional large bedrooms, full bath, and laundry. The walkout basement is waiting for your finishing touches. Towne Lakes is a quaint neighborhood that features a pool, community room, dog park, soccer fields, tennis court, park, walking/biking trails, and shared dock.
Andrea D. Conner, License # 40471694,Xome Inc., License 40368414, [email protected], 844-400-XOME (9663), 750 State Highway 121 Bypass, Suite 100, Lewisville, TX 75067

Listings courtesy of Northstar MLS as distributed by MLS GRID. Based on information submitted to the MLS GRID as of {{last updated}}. All data is obtained from various sources and may not have been verified by broker or MLS GRID. Supplied Open House Information is subject to change without notice. All information should be independently reviewed and verified for accuracy. Properties may or may not be listed by the office/agent presenting the information. Properties displayed may be listed or sold by various participants in the MLS. Xome Inc. is not a Multiple Listing Service (MLS), nor does it offer MLS access. This website is a service of Xome Inc., a broker Participant of the Regional Multiple Listing Service of Minnesota, Inc. Information Deemed Reliable But Not Guaranteed. Open House information is subject to change without notice. Copyright 2024, Regional Multiple Listing Service of Minnesota, Inc. All rights reserved
Albertville Real Estate
The median home value in Albertville, MN is $354,000. This is higher than the county median home value of $330,400. The national median home value is $338,100. The average price of homes sold in Albertville, MN is $354,000. Approximately 72.03% of Albertville homes are owned, compared to 16.34% rented, while 11.63% are vacant. Albertville real estate listings include condos, townhomes, and single family homes for sale. Commercial properties are also available. If you see a property you’re interested in, contact a Albertville real estate agent to arrange a tour today!
Albertville, Minnesota has a population of 7,792. Albertville is less family-centric than the surrounding county with 41.78% of the households containing married families with children. The county average for households married with children is 42.07%.
The median household income in Albertville, Minnesota is $79,875. The median household income for the surrounding county is $94,276 compared to the national median of $69,021. The median age of people living in Albertville is 37.2 years.
Albertville Weather
The average high temperature in July is 82.4 degrees, with an average low temperature in January of 2.7 degrees. The average rainfall is approximately 30.5 inches per year, with 42.3 inches of snow per year.



