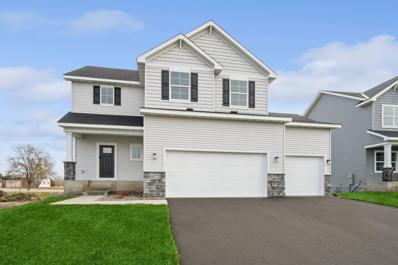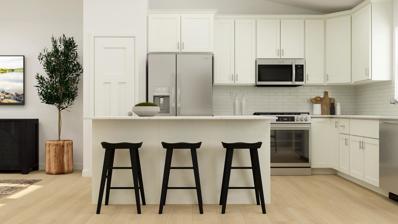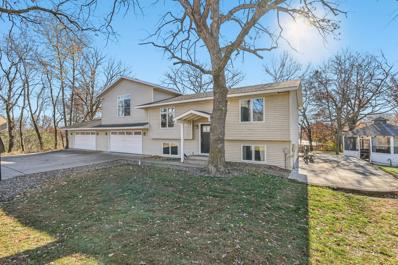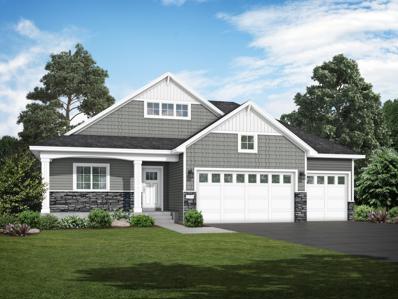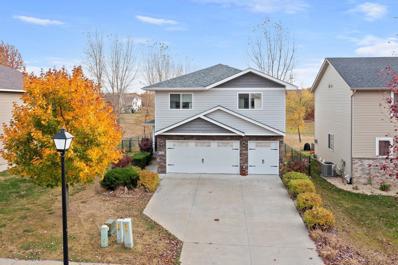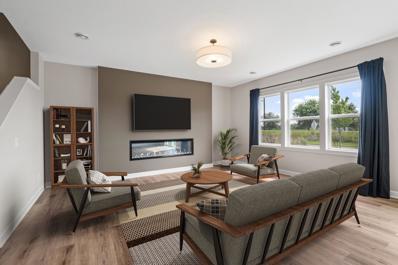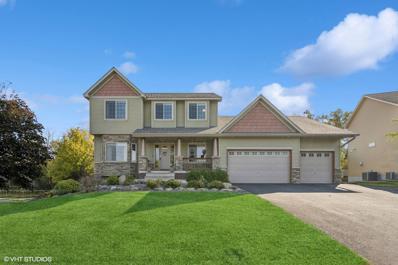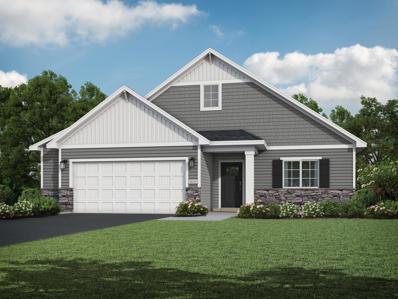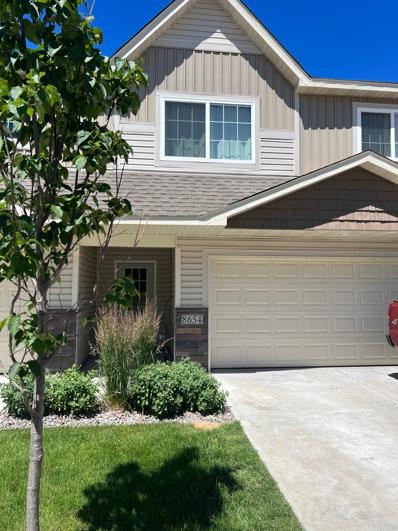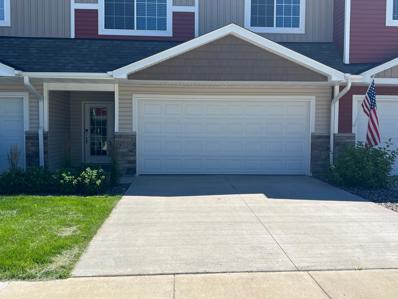Monticello MN Homes for Sale
- Type:
- Single Family
- Sq.Ft.:
- 1,948
- Status:
- NEW LISTING
- Beds:
- 2
- Lot size:
- 0.27 Acres
- Baths:
- 2.00
- MLS#:
- 6641357
- Subdivision:
- Edmonson Ridge
ADDITIONAL INFORMATION
Ask how you can receive a 4.99 % FHA or 5.50 Conventional 30 year fixed rate! UNDER CONSTRUCTION! MARCH 2025! a thoughtfully designed home includes a large workshop area behind the second stall of the garage, offering ample space for projects or storage, all on a convenient slab-on-grade lot in the sought-after Edmonson Ridge Community in Monticello.Located in the heart of Monticello, Edmonson Ridge offers the perfect blend of convenience and charm. Enjoy being close to shops, restaurants, parks, the Country Club, the Mississippi River, and a hospital—all just moments away!The home’s stunning upgraded kitchen is perfect for both cooking and entertaining, featuring crown molding, 36" upper cabinets, roll-out trash, hardware, a large island, quartz countertops, stainless steel appliances, and a stylish backsplash. Relax in the inviting living room, complete with a cozy gas fireplace and durable LVP flooring. The vaulted primary suite provides a luxurious retreat with an expanded fully tiled shower, double sinks, a large bench, and a custom glass shower door. Step outside to the 12' x 12' concrete patio off the dining area, perfect for outdoor dining or relaxing .Additional highlights include: Painted on-site trim for a polished and seamless finish Full yard irrigation and sod to complete your outdoor space. Beautiful community setting with easy access to local amenities. Pictures, photographs, colors, features, and sizes are for illustration purposes only and may vary from the actual home. Come see for yourself why Monticello is a great place to call home! Schedule your tour today! UNDER CONSTRUCTION! MARCH 2025!
- Type:
- Single Family
- Sq.Ft.:
- 2,068
- Status:
- Active
- Beds:
- 4
- Lot size:
- 0.28 Acres
- Year built:
- 2000
- Baths:
- 2.00
- MLS#:
- 6631201
- Subdivision:
- River Forest
ADDITIONAL INFORMATION
Amazing home in a quiet neighborhood nestled along the Mississippi River. This remarkable home featuring 4 bedroom, 2 bathrooms invites you to experience a perfect blend of style and functionality. From the spacious floor plan and the room this home offers, every detail is designed for comfort and modern living. Vaulted ceilings, paneled doors, and multiple ceiling fans enhance the airy atmosphere, while recent updates, including the thoughtfully updated kitchen and new flooring, add a polished touch to this move-in-ready home. As you step inside off of the welcoming front porch, the thoughtfully designed foyer with a convenient coat closet sets the tone for effortless living. The spacious living room features a stunning vaulted ceiling and a delightful box bay window that fills the space with natural light, creating a cozy yet sophisticated gathering spot for family and friends. The beautifully updated kitchen is a true culinary haven, boasting sleek stainless steel appliances, gleaming granite countertops and a convenient breakfast bar. Plenty of storage cabinetry and shelving make organization a breeze, inspiring you to create delicious meals in a space as functional as it is stylish. Adjacent to the kitchen, the sunny dining room offers a cheerful spot to enjoy meals, with a patio door leading to a low-maintenance deck perfect for weekend barbecues or quiet morning coffee breaks. The seamless blend of indoor and outdoor living ensures you’ll make the most of every season. Your primary owner’s suite is a private sanctuary, complete with a walk-in closet and a luxurious walk-through full bathroom featuring a granite vanity. This relaxing retreat provides the perfect balance of comfort and convenience. The walk-out lower level adds versatility to the home, offering a spacious family room, an additional bedroom and a full bathroom with a linen cabinet. Ideal for accommodating guests or creating your dream recreation space, this level adapts to suit your lifestyle. Additionally, the lower level includes a utility/laundry room and under-stair storage space, providing extra convenience and functionality. Step outside to your private, partially fenced yard with irrigation system, shaded by mature trees and designed for both fun and relaxation. Gather around the firepit for cozy evenings under the stars, or enjoy the open space for hobbies, games, or gardening. The exterior of this home, crafted with durable vinyl, brick, and stone accents, exudes curb appeal and is complemented by a spacious 3-car garage. Situated close to parks, scenic lakes, shopping, restaurants, and the renowned Riverwood National Golf Course, this home combines a tranquil setting with the convenience of nearby amenities. From everyday adventures to serene moments at home, this property offers something for everyone. This is the home you’ve been waiting for!
- Type:
- Single Family
- Sq.Ft.:
- 972
- Status:
- Active
- Beds:
- 2
- Lot size:
- 0.2 Acres
- Year built:
- 2024
- Baths:
- 1.00
- MLS#:
- 6636858
- Subdivision:
- Haven Ridge
ADDITIONAL INFORMATION
This home is estimated to close in early February! Ask how you can save $10,000 in closing costs with seller's preferred lender Welcome to Haven Ridge in Monticello! Emily floor plan with 2 bedrooms on the main level. The primary bedroom features a large walk-in closet and a connected bath. Gorgeous kitchen with large center island, quartz countertops w/SS appliances & so much more! Full yard sod, landscaping, irrigation sprinkler system. 3 Car garage!
- Type:
- Single Family
- Sq.Ft.:
- 2,439
- Status:
- Active
- Beds:
- 4
- Lot size:
- 0.23 Acres
- Year built:
- 2024
- Baths:
- 3.00
- MLS#:
- 6636851
- Subdivision:
- Haven Ridge
ADDITIONAL INFORMATION
This home is under construction and will be ready for a quick move-in early February. Ask how to qualify for savings up to $10,000 with use of Seller's Preferred Lender. Don't miss the beautiful Springfield floorplan in our Discovery Collection! Featuring a stunning gourmet kitchen, 4 bedrooms & 2 & 1/2 baths, the Springfield is sure to make a wonderful first impression with it's two story foyer! This home sits on a homesite with an unfinished walkout basement & features a 3 car garage, and a gas fireplace w/ mantle! Receive PEACE OF MIND w/ all the most desired options/finishes! A fresh clean slate awaits your personal touch! Home includes quartz countertops, stainless steel appliances, soft close drawers, & home automations. Beautiful French doors included on flex room. This Springfield is sure to stun!
- Type:
- Townhouse
- Sq.Ft.:
- 1,350
- Status:
- Active
- Beds:
- 3
- Lot size:
- 0.18 Acres
- Year built:
- 1998
- Baths:
- 2.00
- MLS#:
- 6600202
- Subdivision:
- River Mill
ADDITIONAL INFORMATION
Charming twin home located on the east side of town with easy access to 94, shopping, schools, walking paths, parks and restaurants! 3BR/2BA. Nice layout with the living room, dining room and kitchen separate from bedrooms, LL finished with additional bedroom and family room, nice back yard. The basement has an egress window to give you room to add a 4th Bedroom in the basement. This twin home development has NO association fee.
- Type:
- Single Family
- Sq.Ft.:
- 1,706
- Status:
- Active
- Beds:
- 4
- Lot size:
- 0.2 Acres
- Year built:
- 2024
- Baths:
- 2.00
- MLS#:
- 6635148
- Subdivision:
- Haven Ridge
ADDITIONAL INFORMATION
This home is estimated to close in early February! Ask how you can save $10,000 in closing costs with seller's preferred lender Welcome to Haven Ridge in Monticello! Emily floor plan with 2 bedrooms on the main level. The primary bedroom features a large walk-in closet and a connected bath. Gorgeous kitchen with large center island, quartz countertops w/SS appliances & so much more! Finished lower level with a rec room, 2 extra bedrooms and a 2nd bathroom! Full yard sod, landscaping, irrigation sprinkler system. 3 Car garage!
- Type:
- Single Family
- Sq.Ft.:
- 2,355
- Status:
- Active
- Beds:
- 4
- Lot size:
- 0.23 Acres
- Year built:
- 2024
- Baths:
- 3.00
- MLS#:
- 6635147
- Subdivision:
- Haven Ridge
ADDITIONAL INFORMATION
This home is under construction and will be ready for a quick move-in early January. Ask how to qualify for savings up to $5,000 with use of Seller's Preferred Lender. This home has a gourmet kitchen and a morning room! This is the popular Bristol floor plan. Beautiful finishes throughout. Quartz countertops, tile kitchen backsplash. Cozy Family Room gas fireplace with floor to ceiling stone and floating mantel. Private Owners' retreat with ensuite bathroom. Step in shower & soaking tub. Loads of LED lights. 3 car garage with 8' garage door height. Fully sodded yard. Residents of Haven Ridge will enjoy high-end shopping at the nearby Albertville Premium Outlets, convenient access to major highways including I-94 and proximity to parks and scenic trails at Bertram Chain of Lakes Regional Park.
- Type:
- Single Family
- Sq.Ft.:
- 2,810
- Status:
- Active
- Beds:
- 5
- Lot size:
- 0.18 Acres
- Year built:
- 2024
- Baths:
- 4.00
- MLS#:
- 6634189
- Subdivision:
- Edmonson Ridge
ADDITIONAL INFORMATION
COMPLETED NEW CONSTRUCTION!JP Brooks presents the Highland two story plan upgraded elevation for enhanced curb appeal w/ a finished LL on a LO lot in our Edmonson Ridge Community in Monticello! Upgraded kitchen with painted cabinets, crown molding, hardware, tiled backsplash, gas stove, french door refrigerator and quartz countertops. LVP flooring in the living room with fireplace, vaulted primary bedroom with ceiling fan, luxury bathroom suite with separate tub and shower, double vanity, quartz tops and linen cabinet. LL finished, includes a spacious family room, 5th bedroom, 3/4 bath & plenty of extra storage. Welcome to Monticello's Newest Community, Edmonson Ridge. Pictures taken from a similar plan. Finishes may differ. COMPLETED NEW CONSTRUCTION!
- Type:
- Single Family
- Sq.Ft.:
- 3,082
- Status:
- Active
- Beds:
- 5
- Lot size:
- 0.23 Acres
- Year built:
- 2024
- Baths:
- 4.00
- MLS#:
- 6634205
- Subdivision:
- Edmonson Ridge
ADDITIONAL INFORMATION
COMPLETED NEW CONSTRUCTION! JP Brooks presents the Brookview Elevation B Two Story floor plan on a LO finished basement lot in our Edmonson Ridge Community in Monticello Step into the living room, and you will be warmed w/ a fireplace, great space for entertaining! The kitchen has 42' uppers painted cabinets, hardware, quartz countertops throughout the home, & SS appliances. This home offers an office option on the main level! The PS features vaulted ceilings, & a ceiling fan. The LL is finished to include a FR, 4th/5th bedroom & 3/4 bath for an extra 841 sq ft. Pictures, photographs, colors, features, & sizes are for illustration purposes only & may vary from the home that is built. Pictures taken from a similar model. Finishes may differ. COMPLETED NEW CONSTRUCTION!
- Type:
- Single Family
- Sq.Ft.:
- 1,273
- Status:
- Active
- Beds:
- 3
- Lot size:
- 0.21 Acres
- Baths:
- 2.00
- MLS#:
- 6632909
- Subdivision:
- Haven Ridge
ADDITIONAL INFORMATION
This is a to-be-built home that is not yet under construction. Ask how to qualify for savings up to $5,000 with use of Seller's Preferred Lender. This new single-family home delivers low-maintenance living without giving up modern comfort. Beyond the foyer is a spacious living room for shared entertainment space, which connects to a fully equipped kitchen and a dining area with outdoor access. On the opposite side of the layout are two secondary bedrooms and a tranquil owner’s suite, complete with a convenient full-sized bathroom. An enviable three-car garage provides versatile storage room.
- Type:
- Townhouse
- Sq.Ft.:
- 1,580
- Status:
- Active
- Beds:
- 2
- Year built:
- 2018
- Baths:
- 1.00
- MLS#:
- 6630299
- Subdivision:
- Carlisle Village 2nd Add
ADDITIONAL INFORMATION
This one is a 10/10! Owner has kept immaculate care of the property plus upgraded it while occupying. Just fully finished lower level with fresh carpet + quality LVP flooring on entire main level. Newer granite counters in kitchen, SS appliances, private maintenance free deck, 2 spacious bedrooms and 1 full bath with dual sinks. Both bedrooms have seriously large walk in closets for storage. Plus storage in hallway linen closet, under stairs area and mechanical room. Lower level is suitable for 3rd bedroom with closet/barndoor. Rough in ready for 1/2 bath downstairs, vanity purchased! Great open space for a bedroom, guest bedroom, office or entertainment space w/2 windows. Garage shelving built for totes already too. Come check it out and see if you could call this place home next.
- Type:
- Single Family
- Sq.Ft.:
- 2,148
- Status:
- Active
- Beds:
- 4
- Lot size:
- 3.93 Acres
- Year built:
- 1984
- Baths:
- 2.00
- MLS#:
- 6588370
ADDITIONAL INFORMATION
Welcome Home to this peaceful, serene setting overlooking a pond with tons of wildlife. This almost 4-acre wooded lot has large decks, a patio, and a gazebo to enjoy your beautiful surroundings. You will love the open-concept kitchen, dining, and family room with tons of windows and natural light. Heated floors in the lower level! This home also boasts a 4-car attached and heated garage. Don't miss this beautiful home. Seller open to a quick close.
- Type:
- Single Family
- Sq.Ft.:
- 2,785
- Status:
- Active
- Beds:
- 4
- Lot size:
- 0.43 Acres
- Year built:
- 2024
- Baths:
- 3.00
- MLS#:
- 6629100
ADDITIONAL INFORMATION
COMPLETED NEW CONSTRUCTION! JP Brooks presents Madison with an upgraded Elevation B rambler floor plan, a large front porch on, expanded garage workshop area on a lookout finished basement lot on a almost a Half Acre Lot!. Upgraded kitchen with crown molding, quartz countertops throughout, backsplash, vaulted living room fireplace with LVP flooring, office added on the main level, vaulted primary suite with ceiling fan, luxury suite with separate tub and shower. Finished LL, which includes, a large family room, game area, bedroom 4, and flex room, & 3/4 bathroom, & abundant storage, for an additional 1,179 square foot! On site finished trim for no nail holes and higher quality finish. Finishes may differ. Pictures, photographs, colors, features, & sizes are for illustration purposes only & may vary from the home that is built. One level living at its finest! COMPLETED NEW CONSTRUCTION!
- Type:
- Townhouse
- Sq.Ft.:
- 1,454
- Status:
- Active
- Beds:
- 3
- Lot size:
- 0.04 Acres
- Year built:
- 2004
- Baths:
- 2.00
- MLS#:
- 6627942
- Subdivision:
- Sunset Ponds
ADDITIONAL INFORMATION
Affordable townhome with an open main floor plan with center island in the kitchen and walk-in pantry, main floor laundry and 3 bedrooms located on the second level with a full bath.
- Type:
- Townhouse
- Sq.Ft.:
- 1,789
- Status:
- Active
- Beds:
- 2
- Lot size:
- 0.04 Acres
- Year built:
- 2021
- Baths:
- 2.00
- MLS#:
- 6625791
- Subdivision:
- Carlisle Village 6th Add
ADDITIONAL INFORMATION
Well cared for and nicely finished townhome located in Carlisle Village. Highlights include a large foyer, gorgeous kitchen with center island and stainless steel appliances, large bedrooms, both with walk-in closets, walk-thru bath with double sinks, vaulted ceiling, newly finished family room with fireplace along with ¾ bath and finished laundry room. Egress window in LL would allow for a 3rd bedroom if needed. Maintenance free deck with stairs overlooks the private backyard space. Everything is done - you can move right in and enjoy!
- Type:
- Single Family
- Sq.Ft.:
- 1,652
- Status:
- Active
- Beds:
- 4
- Lot size:
- 0.95 Acres
- Year built:
- 1978
- Baths:
- 2.00
- MLS#:
- 6618877
- Subdivision:
- Doerr Estates
ADDITIONAL INFORMATION
This three level split home with 4 bedrooms and an extra 2 car detached garage on a 0.952-acre lot creates the perfect home! Cozy up to a gas fireplace in the living room or enjoy the three-season porch while you watch the wildlife. This beautiful home features a full kitchen remodeled with upgraded Alder wood custom cabinets with soft close, under the cabinet lighting, granite countertop, backsplash, and stainless-steel appliances (fridge/freezer, range, induction cook top, dishwasher & double wall oven). New roof on house, siding, gutters on house & new roof on second garage. New circuit breaker of 200 Amps. Newer storm door & front door. Enjoy easy access to nearby parks, walking trails, and schools, as well as a quiet neighborhood ambiance.
- Type:
- Single Family
- Sq.Ft.:
- 2,562
- Status:
- Active
- Beds:
- 4
- Lot size:
- 0.18 Acres
- Year built:
- 2024
- Baths:
- 4.00
- MLS#:
- 6626054
ADDITIONAL INFORMATION
COMPLETED NEW CONSTRUCTION! JP Brooks presents the Crestview Plan, with a finished lower level on a walkout lot in our Edmonson Ridge Community in Monticello! Upgraded kitchen with painted cabinets, crown molding, hardware, quartz countertops, 7' island, french door refrigerator and gas stove. Also includes vaulted and open main level, 3 bedrooms upstairs with laundry room up, vaulted primary bedroom, luxury suite with double vanity, separate tub and shower, and onsite finished trim for better finish. The LL is finished to include a FR, 4th/5th bedroom & 3/4 bath for an extra 841 sq ft. Full yard sod/irrigation! Pictures/photographs/colors/features/sizes are for illustration purposes only & may vary from the home that is built. Come see for yourself & discover why Monticello is a great place to live and play! COMPLETED NEW CONSTRUCTION!
- Type:
- Townhouse
- Sq.Ft.:
- 1,306
- Status:
- Active
- Beds:
- 2
- Lot size:
- 0.08 Acres
- Year built:
- 2017
- Baths:
- 2.00
- MLS#:
- 6624494
- Subdivision:
- Timber Ridge 2nd Add
ADDITIONAL INFORMATION
Feels like new and ready for you! This light and airy 2 bed, 2 bath home offers easy, one-level living with a modern touch, built in 2017. You’ll love the fabulous kitchen, featuring granite countertops, a spacious center island perfect for seating and storage, gas stove, and sleek stainless-steel appliances. The generously-sized owner’s suite is a true retreat, complete with dual closets, a private ensuite with granite-topped double sinks, and a cultured marble shower. The open-concept kitchen, dining, and living room flow beautifully, leading right out to your deck—perfect for relaxation. Another main floor bedroom and full bathroom complete the package. The lower level is framed and ready to be finished with a bedroom, ¾ bath, family room, and storage area. Ideally located near Monticello, this home combines modern living with unbeatable convenience!
- Type:
- Single Family
- Sq.Ft.:
- 1,998
- Status:
- Active
- Beds:
- 3
- Lot size:
- 0.15 Acres
- Year built:
- 2014
- Baths:
- 3.00
- MLS#:
- 6621371
ADDITIONAL INFORMATION
This 2014 Three Level Split Entry is located within 1 block of city park. The home features 1998 FSF, 3bedrooms on one level, 3 bathrooms and a 3 car attached and heated garage. The main level has a large foyer. The upper level features living room w/vaulted ceilings, kitchen with center island and custom cherry stained cabinetry, dining room and w/o to large deck and fenced in backyard. The upstairs features 3 bedrooms with master bedroom having a w/i closet and full bathroom w/double sinks and another full bathroom. The basement is newly finished family room w/plank flooring, a 1/2 bathroom, utility room/laundry room and crawl space. Updates include newer carpeting throughout, plank flooring in kitchen, bathroom and basement. New roof in 2024 and gutters. Close to schools, parks, shopping, golf courses and the freeway.
- Type:
- Single Family
- Sq.Ft.:
- 2,538
- Status:
- Active
- Beds:
- 4
- Lot size:
- 0.19 Acres
- Year built:
- 2022
- Baths:
- 3.00
- MLS#:
- 6618938
- Subdivision:
- Edmonson Rdg
ADDITIONAL INFORMATION
Like new! Stunning 4-bedroom, 3-bathroom home offers an ideal blend of elegance and practicality. The home boasts a spacious open floor plan, a modern kitchen with stainless steel appliances, and a cozy living area with abundant natural light. The large primary suite features a luxurious en-suite bathroom. One of the highlights of this home is the expansive 4-car garage, providing ample space for vehicles, storage, and projects. The meticulously maintained, like-new condition ensures you can move in without any worries. The backyard is perfect for outdoor gatherings. Conveniently located near parks, schools, and shopping, this home is a true gem in Monticello. Don't miss the chance to make it yours!
- Type:
- Single Family
- Sq.Ft.:
- 3,147
- Status:
- Active
- Beds:
- 4
- Lot size:
- 0.45 Acres
- Year built:
- 2006
- Baths:
- 4.00
- MLS#:
- 6617585
- Subdivision:
- Carlisle Village 4th Add
ADDITIONAL INFORMATION
Great opportunity to own this gorgeous home in Carlisle Village, one of Monticello's finest neighborhoods. Sitting on almost a half acre, you will fall in love with the private backyard surrounded by sedge meadow and mature trees. Enjoy the wildlife and birds while sitting on your massive 30x16 maintenance free deck. New roof was installed the summer of 2024 and a new furnace/AC in 2023. Three controlled zones helps keep you stay comfortable on each level. The basement offers an additional 1,155 square feet awaiting your finishing touches. Interior boasts 9' ceilings on the main level, solid panel doors, lots of recessed lighting, hard surface kitchen countertops, stainless steel appliances, and a dedicated office off the entryway. A floor to ceiling stone fireplace creates a wonderful focal point in the living room, along with custom built-ins on either side of the fireplace. Also on the main level, you'll find an additional 716 square feet of additional separate living space that is perfect for multigeneration living, guest suite or a fun space for kids. The space offers a second kitchen, living room, bedroom, full bathroom and rough in for in-floor heating. Upper level features three bedrooms including a massive owners suite complete with a private bathroom and spacious walk-in closet. Relax in your jetted tub while reading your favorite book. A double vanity is perfect for those getting ready at the same time. Don't miss your opportunity to view all this home has to offer.
- Type:
- Single Family
- Sq.Ft.:
- 1,740
- Status:
- Active
- Beds:
- 3
- Lot size:
- 0.24 Acres
- Year built:
- 2024
- Baths:
- 2.00
- MLS#:
- 6616935
ADDITIONAL INFORMATION
UNDER CONSTRUCTION - DECEMBER 2024! JP Brooks presents the Madison Villa home, with 4' side expansion to the garage for extra storage on a slab on grade lot in the Edmonson Ridge Community in Monticello. This homes featrues upgraded kitchen with crown molding, quartz countertops, upgraded appliances, vaulted living room with fireplace, vaulted 4 season porch that walks out to a concrete patio, vaulted living room with ceiling fan and luxury suite expanded shower option that includes fully tiled shower, bench, and custom glass shower door. Pictures, photographs, colors, features, & sizes are for illustration purposes only & may vary from the home that is built. Pictures taken from a similar model. Finishes may differ. UNDER CONSTRUCTION - DECEMBER 2024!
- Type:
- Townhouse
- Sq.Ft.:
- 1,789
- Status:
- Active
- Beds:
- 3
- Lot size:
- 0.04 Acres
- Year built:
- 2021
- Baths:
- 1.00
- MLS#:
- 6616728
- Subdivision:
- Carlisle Vlg 6th Add
ADDITIONAL INFORMATION
The gorgeous Apple townhome features a large layout with three bedrooms, two bathrooms and a relaxing and open entertaining area on the upper level. In addition to a full house of energy-efficient appliances, the kitchen in this home includes a beautiful island, high-grade cabinetry, designer light fixtures and luxury vinyl plank flooring! The third bedroom and second bathroom in the lower level were finished by the owners. The deck offers an amazing view of the pond and downstairs you will have a walkout patio.
- Type:
- Townhouse
- Sq.Ft.:
- 1,789
- Status:
- Active
- Beds:
- 3
- Lot size:
- 0.04 Acres
- Year built:
- 2022
- Baths:
- 1.00
- MLS#:
- 6616717
- Subdivision:
- Carlisle Vlg 6th Add
ADDITIONAL INFORMATION
3 bed townhome that is move in ready! SS Appliances. 2 bedrooms up and 1 in the lower level.
- Type:
- Single Family
- Sq.Ft.:
- 3,309
- Status:
- Active
- Beds:
- 4
- Lot size:
- 0.29 Acres
- Year built:
- 2005
- Baths:
- 4.00
- MLS#:
- 6615016
- Subdivision:
- Carlisle Village
ADDITIONAL INFORMATION
Gorgeous 2-Story home located in the highly sought after Carlisle Village. Conveniently located near parks, walking paths, shopping, schools and easy access to I94. Highlights include a large open kitchen with center island, living room with fireplace, main floor office and a 4-season porch. Oversized garage is insulated and finished, maintenance free deck, and a great concrete driveway. 3 bedrooms on upper level including a large primary bedroom with a private bath, jetted tub and walk in closet. Walk-out lower level features a large family room,4th bedroom and bathroom with large, walk-in tile shower. This one is ready for you to call home!
Andrea D. Conner, License # 40471694,Xome Inc., License 40368414, [email protected], 844-400-XOME (9663), 750 State Highway 121 Bypass, Suite 100, Lewisville, TX 75067

Listings courtesy of Northstar MLS as distributed by MLS GRID. Based on information submitted to the MLS GRID as of {{last updated}}. All data is obtained from various sources and may not have been verified by broker or MLS GRID. Supplied Open House Information is subject to change without notice. All information should be independently reviewed and verified for accuracy. Properties may or may not be listed by the office/agent presenting the information. Properties displayed may be listed or sold by various participants in the MLS. Xome Inc. is not a Multiple Listing Service (MLS), nor does it offer MLS access. This website is a service of Xome Inc., a broker Participant of the Regional Multiple Listing Service of Minnesota, Inc. Information Deemed Reliable But Not Guaranteed. Open House information is subject to change without notice. Copyright 2024, Regional Multiple Listing Service of Minnesota, Inc. All rights reserved
Monticello Real Estate
The median home value in Monticello, MN is $330,000. This is lower than the county median home value of $330,400. The national median home value is $338,100. The average price of homes sold in Monticello, MN is $330,000. Approximately 69.84% of Monticello homes are owned, compared to 29.75% rented, while 0.41% are vacant. Monticello real estate listings include condos, townhomes, and single family homes for sale. Commercial properties are also available. If you see a property you’re interested in, contact a Monticello real estate agent to arrange a tour today!
Monticello, Minnesota has a population of 14,235. Monticello is more family-centric than the surrounding county with 43.92% of the households containing married families with children. The county average for households married with children is 42.07%.
The median household income in Monticello, Minnesota is $73,651. The median household income for the surrounding county is $94,276 compared to the national median of $69,021. The median age of people living in Monticello is 34.8 years.
Monticello Weather
The average high temperature in July is 82.6 degrees, with an average low temperature in January of 2.9 degrees. The average rainfall is approximately 30.5 inches per year, with 42.3 inches of snow per year.







