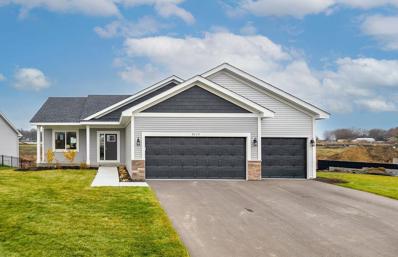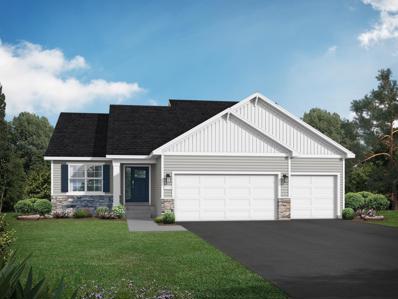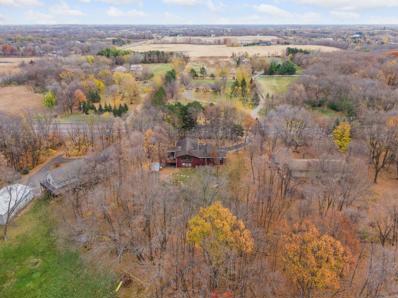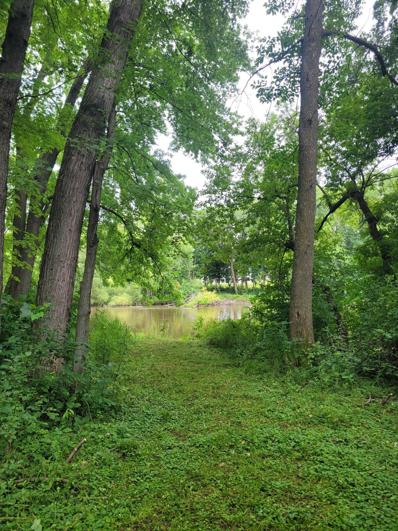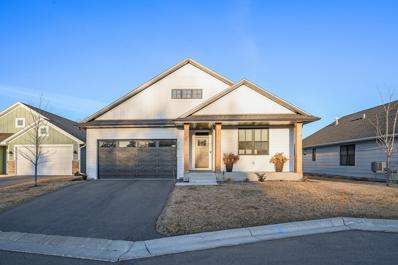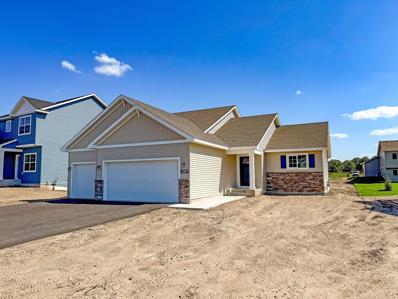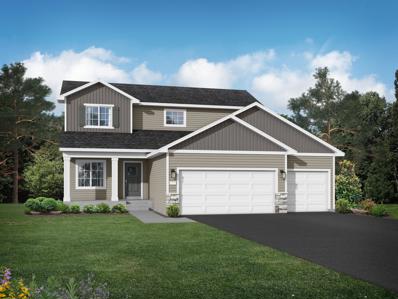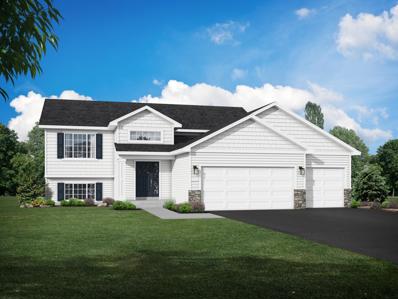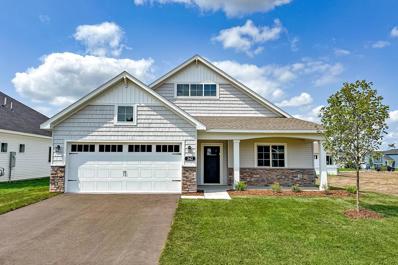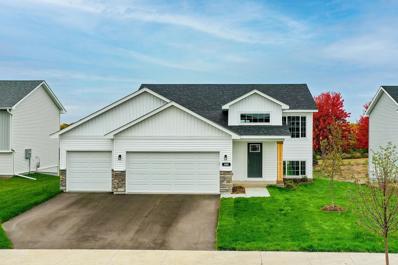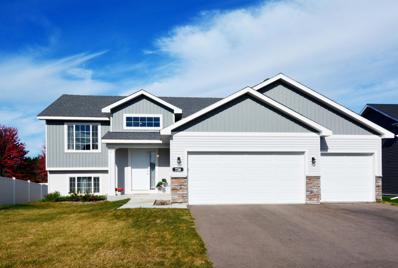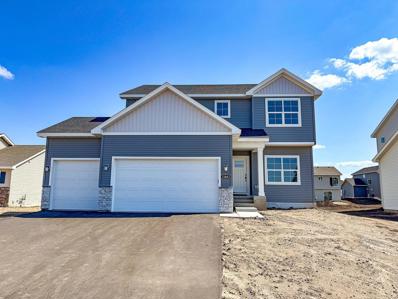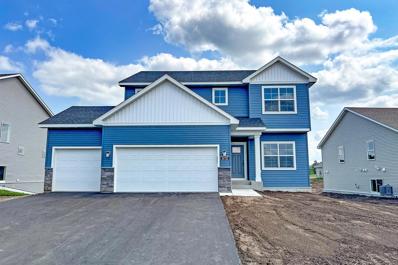Hanover MN Homes for Sale
- Type:
- Single Family
- Sq.Ft.:
- 1,262
- Status:
- NEW LISTING
- Beds:
- 3
- Lot size:
- 0.21 Acres
- Year built:
- 2024
- Baths:
- 2.00
- MLS#:
- 6641634
- Subdivision:
- River's Edge
ADDITIONAL INFORMATION
COMPLETED NEW CONSTRUCTION! JP Brooks proudly presents the Arbor Split-Level home, featuring the charming Elevation A design on a walkout lot in the highly sought-after River’s Edge Community in Hanover. Conveniently located in the heart of downtown Hanover, this community offers the perfect blend of small-town charm and modern convenience, with an STMA Open Enrollment Option available! This stunning home includes upgraded cabinets with crown molding, crisp white finishes, stainless steel appliances, quartz countertops throughout, and vaulted ceilings that create a bright and open feel. The primary bedroom boasts a vaulted ceiling with a ceiling fan, a private 3/4 bathroom, and a spacious walk-in closet. Additional features include: On-site finished trim with an upgraded base trim package for a polished, high-end look Future potential to finish the lower level, adding a family room, two additional bedrooms, and a 3/4 bathroom, bringing an extra 964 sq. ft. of living space Pictures, photographs, colors, features, and sizes are for illustration purposes only and may vary from the actual home. COMPLETED NEW CONSTRUCTION! Come see for yourself why Hanover is a wonderful place to live, work, and play. Schedule your tour today!
$499,500
881 Emmy Lane Hanover, MN 55341
- Type:
- Single Family
- Sq.Ft.:
- 2,333
- Status:
- NEW LISTING
- Beds:
- 4
- Lot size:
- 0.21 Acres
- Year built:
- 2023
- Baths:
- 3.00
- MLS#:
- 6640456
ADDITIONAL INFORMATION
Buy this beautiful house on one of the best lots in the development! Brookview two story plan w/ upgraded elevation on premium w/ an unfinished LL on a WO lot overlooking a pond! Features a LR w/ 2' extension, w/ a shiplap gas fireplace. Gourmet kitchen w/ gas stove top, vented hood, & oven/micro combo, quartz countertops throughout! Large mudroom. The upstairs includes 4 beds along w/ a laundry room. The primary bed includes luxury primary suite w/ separate tub/shower, & vaulted primary bedroom. The LL is unfinished, but in the future could include a spacious family room, 5th bedroom, 3/4 bath & plenty of extra storage. Conveniently located in the downtown area of Hanover. Quick close possible!
- Type:
- Single Family
- Sq.Ft.:
- 2,263
- Status:
- Active
- Beds:
- 5
- Lot size:
- 0.21 Acres
- Baths:
- 3.00
- MLS#:
- 6637758
- Subdivision:
- River's Edge
ADDITIONAL INFORMATION
See Sales Consultant about lower interest rate options on select quick move in homes. EARLY 2025 JANUARY FINISHED! UNDER CONSTRUCTION! JP Brooks presents the Weston three level split home with finished LL on a WO lot! Welcome to Hanover's Newest Community, Rivers Edge of Hanover. Conveniently located in the downtown area of Hanover, walking distance to the River Inn, Big Boar BBQ, and two parks on each side of the community. STMA Open Enrollment Option Upgraded white cabinets with crown molding, SS appliances, vaulted ceiling in kitchen, dining and living room area. Upper level features a master bedroom with a private bath, a tub/shower combo. Finished basement includes a spacious family room, bedroom 4/5 and 3/4 bath. Finishes may differ from pictures posted. Come see for yourself and discover why Hanover is a great place to live, work and play! Late March estimated completion!
$464,990
1003 Ashbury Lane Hanover, MN 55341
- Type:
- Single Family
- Sq.Ft.:
- 2,328
- Status:
- Active
- Beds:
- 4
- Lot size:
- 0.2 Acres
- Year built:
- 2024
- Baths:
- 3.00
- MLS#:
- 6636800
- Subdivision:
- Crow River Heights
ADDITIONAL INFORMATION
This home is under construction, estimated completion in March. Ask how to qualify for savings up to $10,000 with use of Seller's Preferred Lender. This new two-story home showcases a modern and functional layout with a finished lower level. On the main-level Great Room and dining room are beautiful vaulted ceilings, which is complemented by a kitchen with a center island and a flex space that offers endless possibilities. The luxe owner’s suite and two secondary bedrooms are located on the main level. Highly-sought-after Rogers community. Quietly nestled near woodland views this charming community in is only minutes away from Popular Restaurants, Bars, Shopping & Entertainment Spots, Golf Courses, Nature Trails and so much more!
- Type:
- Single Family
- Sq.Ft.:
- 1,273
- Status:
- Active
- Beds:
- 3
- Lot size:
- 0.21 Acres
- Baths:
- 2.00
- MLS#:
- 6636788
- Subdivision:
- Crow River Heights
ADDITIONAL INFORMATION
This home is under construction and will be ready for a quick move-in mid June. Ask how to qualify for savings up to $10,000 with use of Seller's Preferred Lender. This new single-family home delivers low-maintenance living without giving up modern comfort. Beyond the foyer is a spacious living room for shared entertainment space, which connects to a fully equipped kitchen and a dining area with outdoor access. On the opposite side of the layout are two secondary bedrooms and a tranquil owner’s suite, complete with a convenient full-sized bathroom. An enviable three-car garage provides versatile storage room.
- Type:
- Single Family
- Sq.Ft.:
- 2,271
- Status:
- Active
- Beds:
- 4
- Lot size:
- 0.25 Acres
- Year built:
- 2024
- Baths:
- 3.00
- MLS#:
- 6635139
- Subdivision:
- Crow River Heights
ADDITIONAL INFORMATION
This home is under construction and will be ready for a quick move-in at the end of March. Ask how to qualify for savings up to $10,000 with use of Seller's Preferred Lender. Welcome to Crow River Heights in Hanover, a brand new community of single-family homes! This Vanderbilt home offers a spacious open-plan layout, lots of natural sunlight throughout from the large windows, and an unfinished walkout lower level perfect for future expansion. This community is located near lots of great shopping and dining options!
- Type:
- Single Family
- Sq.Ft.:
- 2,692
- Status:
- Active
- Beds:
- 4
- Lot size:
- 0.22 Acres
- Year built:
- 2024
- Baths:
- 3.00
- MLS#:
- 6632801
- Subdivision:
- Crow River Heights
ADDITIONAL INFORMATION
This home is under construction and will be ready for a quick move-in at the end of March. Ask how to qualify for rates as low as 4.99% with use of Seller's Preferred Lender. Welcome to Crow River Heights in Hanover, a brand new community of single-family homes! This Lewis home offers a spacious open-plan layout, lots of natural sunlight throughout from the large windows, and an unfinished lookout lower level perfect for future expansion. This community is located near lots of great shopping and dining options!
- Type:
- Single Family
- Sq.Ft.:
- 1,495
- Status:
- Active
- Beds:
- 3
- Lot size:
- 0.26 Acres
- Year built:
- 2024
- Baths:
- 2.00
- MLS#:
- 6632343
- Subdivision:
- Crow River Heights West Sixth Add
ADDITIONAL INFORMATION
New construction with lots of upgraded features. This walk-out Rambler style home starts with a fully landscaped yard that includes in-ground sprinklers. As you pull into the driveway you'll notice the oversized 3 car garage that's extra deep for those longer vehicles or a work shop. The covered front porch, the exterior colors, as well as the textures and stone accents make this one pop! The main floor hosts 3 bedrooms including a private owners suite equipped with a walk-in closet, double vanity sinks, tray vaulted ceilings and lots of windows for natural light. As you enter there is a built in foyer sitting area complete with storage and jacket racks, the open floor concept allows lots of natural lighting compiled with the soaring vaulted ceiling its very roomy and impressive. In the kitchen there is a Granite center island, Granite counters, stainless steel appliances, center island mounted sink, walk-in pantry and lots of cupboard space. Other notable amenities are main floor laundry, generous amount of windows and transoms, full basement ready for finishing, deck ready, maintenance free siding & windows, and architectural style roofing. Don't forget the huge open/usable yard that backs to a pond, the views are awesome!
- Type:
- Single Family
- Sq.Ft.:
- 2,696
- Status:
- Active
- Beds:
- 3
- Lot size:
- 0.25 Acres
- Year built:
- 2022
- Baths:
- 3.00
- MLS#:
- 6632251
- Subdivision:
- Crow River Heights West 5th
ADDITIONAL INFORMATION
No expense has been spared in this luxurious 3-bedroom, 3-bathroom home that features an open kitchen complete with a stunning island and granite countertops. The basement features a huge family room ideal for movie nights or game days. The main floor bedroom includes a private bathroom and a spacious walk-in closet, ensuring comfort and convenience. With main level laundry, chores are a breeze. Car enthusiasts and DIYers will love the massive 4-car garage with epoxy floors, providing ample space for vehicles and projects. The bright and airy living spaces seamlessly flow, offering a perfect setting for gatherings and relaxation. Enjoy the outdoors on the composite deck, perfect for grilling and soaking up the sun. This home is a true gem, combining modern amenities with ample space—don’t miss out on this incredible opportunity to make it yours!
- Type:
- Single Family
- Sq.Ft.:
- 3,395
- Status:
- Active
- Beds:
- 5
- Lot size:
- 0.29 Acres
- Year built:
- 2024
- Baths:
- 4.00
- MLS#:
- 6631629
ADDITIONAL INFORMATION
Summit floor plan on a culdesac, LO lot, 4 car garage 2' extension in our River's Edge Community. Come see for yourself & discover why Hanover is a great place to live/work/play! UPGD GRT KTCH w/ quartz CTOPS throughout, tiled backsplash, vented hood, micro/oven combo, gas stove top, crown molding, cabinet hardware, & SS appls. LR has a gas shiplap fireplace & LVP flooring. UL 4 beds including, PR BRD/BTH that features separate tub/shower, along w/ DBL sink. Laundry right off PR BD. LL FSHD for 887 add. SQ FT, & bed 5/FR/3/4 bath, along w/ fireplace & UPG wetbar, on-site finished trim for better finish. Full yard sod/irrigation! Pictures/photographs/colors/features/sizes are for illustration purposes only & may vary. Welcome to Hanover's Newest Community. Conveniently located in the downtown area of Hanover, walking distance to the River Inn/Big Boar BBQ/two parks on each side of the community. STMA Open Enrollment Option. Call to verify open house hours. Completed New Construction!
- Type:
- Single Family
- Sq.Ft.:
- 2,121
- Status:
- Active
- Beds:
- 4
- Lot size:
- 0.17 Acres
- Year built:
- 2022
- Baths:
- 3.00
- MLS#:
- 6624808
- Subdivision:
- Crow River Heights West 5th Add
ADDITIONAL INFORMATION
This beautiful like-new home built was built in 2022 and sits in a quiet neighborhood, backing up to woods and wetlands to provide privacy. This home is a garage lovers dream, with a large, heated/insulated garage, oversized garage doors and a floor drain! This home also features a fenced in yard, large bedrooms, and LVP flooring throughout the entry, dining room and kitchen on the main level. This one won't last long, don't miss out!
$325,000
762 Meander Road Hanover, MN 55341
- Type:
- Single Family
- Sq.Ft.:
- 1,264
- Status:
- Active
- Beds:
- 3
- Lot size:
- 0.64 Acres
- Year built:
- 1988
- Baths:
- 1.00
- MLS#:
- 6630433
- Subdivision:
- Pheasant Run 2nd Add
ADDITIONAL INFORMATION
This charming 3-bedroom, 1-bathroom home offers comfortable single-level living, making it perfect for all ages. Recently updated with brand new windows in 2023, along with fresh flooring that same year, the house has a modern feel throughout. The AC and furnace were upgraded in 2020, ensuring efficient climate control, while the new siding, scheduled for 2024, will enhance curb appeal and long-term durability. Situated on a spacious lot, this property provides ample outdoor space for gardening, entertaining, or just relaxing in a quiet setting.
- Type:
- Single Family
- Sq.Ft.:
- 2,562
- Status:
- Active
- Beds:
- 4
- Lot size:
- 0.21 Acres
- Year built:
- 2024
- Baths:
- 4.00
- MLS#:
- 6629046
ADDITIONAL INFORMATION
COMPLETED NEW CONSTRUCTION! JP Brooks presents the Crestview Plan, split home with a finished lower level on a walkout lot in our River's Edge Community Upgraded painted kitchen cabinets with crown molding, hardware, and quartz countertops. Vaulted kitchen, dining, and living room areas, fireplace in living room, 3 bedrooms up with laundry room upstairs near bedrooms, luxury primary bathroom with separate tub and shower, vaulted primary bedroom with ceiling fan, office on the main level. Lower level includes a large family room, bedroom, bathroom, and storage area. Finished onsite trim for no nail holes. Full yard sod/irrigation! Pictures/photographs/colors/features/sizes are for illustration purposes only & may vary from the home that is built. Call to verify open house hours. Welcome to Hanover's Newest Community, River's Edge of Hanover. Conveniently located in the DTWN area of Hanover, walking distance to River Inn/Big Boar BBQ, & two parks on each side of the community. STMA Open Enrollment Option! Come see for yourself & discover why Hanover is a great place to live, COMPLETED NEW CONSTRUCTION!
- Type:
- Single Family
- Sq.Ft.:
- 2,920
- Status:
- Active
- Beds:
- 5
- Lot size:
- 2.23 Acres
- Year built:
- 1971
- Baths:
- 3.00
- MLS#:
- 6628026
ADDITIONAL INFORMATION
Exceptional walkout rambler situated on a private, heavily wooded 2.2-acre lot. This updated home offers the perfect combination of peaceful country living and modern updates. The open, spacious layout is flooded with natural light, showcasing incredible views of the pond and surrounding wildlife. The main level features a large foyer that leads into a bright living room with vaulted ceilings, a wall of windows, and a striking three-sided stone fireplace that reaches from floor to ceiling. The fully remodeled kitchen is equipped with stainless steel appliances, a large center island, and an open dining area that flows seamlessly into the inviting family room and overlooks the fireplace. Just off the kitchen, enjoy the outdoors from a cozy screened porch and deck. The main level also includes three generously sized bedrooms and two updated bathrooms, including a master suite with private views of the wooded landscape. The expansive lower level is perfect for both relaxation and entertaining, with an oversized family room, exercise area, two additional bedrooms, bathroom, laundry, and a workshop. The lower-level walks out to a private patio, firepit, lighted trails, and serene pond—ideal for outdoor gatherings or peaceful moments surrounded by nature. Located in a quiet country setting yet just minutes from the shopping, dining, and amenities of Maple Grove and Rogers, trails/parks, this home offers the best of both worlds. Welcome Home!
$956,700
Xxxx Weston Way Hanover, MN 55341
- Type:
- Single Family
- Sq.Ft.:
- 1,970
- Status:
- Active
- Beds:
- 2
- Lot size:
- 0.49 Acres
- Year built:
- 2024
- Baths:
- 2.00
- MLS#:
- 6628413
- Subdivision:
- River Landing
ADDITIONAL INFORMATION
Paulson Construction custom to be built home available in the beautiful and scenic River Landing neighborhood. Located on the Crow River these beautiful homes are just steps from the cozy town of Hanover and 15 minutes from Maple Grove. Imagine relaxing in your backyard enjoying the scenic river and wildlife or canoeing/kayaking/fishing. Don’t miss out on this unique opportunity. Many models/floorplans to choose from. “Expect to be Impressed”.
$399,000
371 Liberty Drive Hanover, MN 55341
- Type:
- Single Family
- Sq.Ft.:
- 1,760
- Status:
- Active
- Beds:
- 2
- Lot size:
- 0.09 Acres
- Year built:
- 2024
- Baths:
- 2.00
- MLS#:
- 6626838
- Subdivision:
- River Town Villas Of Hanover
ADDITIONAL INFORMATION
To be built - This model has many beautiful options. Beautiful luxury villa at River Town Villas of Hanover. Bright and open main floor. Finished walkout basement with massive 10ft ceilings! Unparalleled value with quality finishes throughout. Oversized Marvin Windows and patio doors, LP Smartside on entire exterior, custom cabinets and site-finished woodwork. You will notice and appreciate the difference! Covered front porch as well as back porch. Gourmet kitchen with center island and walk-in pantry. Mud room with built-in bench storage and closet. This floor plan truly pulls the best features from area competition. Walking distance to downtown, the River Inn, parks and all the quaint city of Hanover has to offer.
- Type:
- Single Family
- Sq.Ft.:
- 2,289
- Status:
- Active
- Beds:
- 4
- Lot size:
- 0.21 Acres
- Year built:
- 2024
- Baths:
- 4.00
- MLS#:
- 6626133
ADDITIONAL INFORMATION
QUICK MOVE IN! JP Brooks presents the Maplewood three level split home w/ finished LL on a LO lot! Welcome to Hanover's Newest Community, Rivers Edge of Hanover. Conveniently located in the downtown area of Hanover, walking distance to the River Inn, Big Boar BBQ, & two parks on each side of the community. STMA Open Enrollment Option Upgraded white cabinets w/ crown molding, hardware, & quartz countertops, & SS appliances, vaulted ceiling in kitchen, dining & living room area. LR with fireplace. UL features a master bedroom w/ a private bath, a tub/shower combo. Finished LL includes a spacious family room, 4th bed & 3/4 bath. Finishes may differ from pictures posted. Come see for yourself & discover why Hanover is a great place to live, work & play! QUICK MOVE IN!
- Type:
- Single Family
- Sq.Ft.:
- 2,723
- Status:
- Active
- Beds:
- 4
- Lot size:
- 0.21 Acres
- Year built:
- 2024
- Baths:
- 4.00
- MLS#:
- 6626097
ADDITIONAL INFORMATION
COMPLETED NEW CONSTRUCTION! JP Brooks presents the Preston Elevation A Two Story floor plan on a full basement lot in our Desirable River's Edge community conveniently located in the downtown area of Hanover. STMA Open Enrollment Option. 3 bedrooms and laundry upstairs. Upgraded kitchen with quartz countertops, crown molding and upgraded appliances. Office option and living room shiplap fireplace included. Vaulted primary bedroom with ceiling fan, finished lower level to include a family room, 4th Bed and 3/4 Bath. Pictures, photographs, colors, features, & sizes are for illustration purposes only & may vary from the home that is built. Pictures taken from a similar model. Finishes may differ. COMPLETED NEW CONSTRUCTION!
- Type:
- Single Family
- Sq.Ft.:
- 1,262
- Status:
- Active
- Beds:
- 3
- Lot size:
- 0.21 Acres
- Year built:
- 2024
- Baths:
- 2.00
- MLS#:
- 6626081
ADDITIONAL INFORMATION
COMPLETED NEW CONSTRUCTION! JP Brooks presents the Arbor Elevation B Split Level floor plan on a LO lot. Desirable River's Edge community conveniently located in the downtown area of Hanover. STMA Open Enrollment Option. Upgraded cabinets with crown molding, white cabinets, SS appliances, quartz countertops throughout and vaulted ceilings. The primary bedroom features a vaulted ceiling with ceiling fan and leads to the 3/4 bathroom and WIC. On site finished trim with upgrade base trim package. The lower level could be finished in the feature for a family room, 2 bedrooms and a 3/4 bathroom to add 964 square foot. Pictures, photographs, colors, features, and sizes are for illustration purposes only and may vary from the home that is built. COMPLETED NEW CONSTRUCTION! Come see for yourself and discover why Hanover is a great place to live, work and play!
$399,900
342 Emmy Lane Hanover, MN 55341
- Type:
- Single Family-Detached
- Sq.Ft.:
- 1,740
- Status:
- Active
- Beds:
- 2
- Lot size:
- 0.16 Acres
- Year built:
- 2024
- Baths:
- 2.00
- MLS#:
- 6622867
ADDITIONAL INFORMATION
COMPLETED NEW CONSTRUCTION! JP Brooks presents the Madison Villa floor plan, which is a detached townhome. Desirable River's Edge Villa community conveniently located in the downtown area. STMA Open Enrollment Option! Highly upgraded kitchen with upgraded 42" upper cabinets, backsplash, crown molding, soft close, and quartz countertops. & vinyl plank flooring. Spacious living room with LVP flooring, and a fireplace. Four season porch w/ vaulted ceilings & spacious patio. The PS has a vaulted ceiling/ceiling fan that leads to the PSB that features a luxury shower with tiled and bench, and upgraded elevation. Spacious expanded garage, storage trusses & attic access. Pictures, photographs, colors, features, & sizes are for illustration purposes only & may vary from this home. COMPLETED NEW CONSTRUCTION!
- Type:
- Single Family
- Sq.Ft.:
- 1,995
- Status:
- Active
- Beds:
- 4
- Lot size:
- 0.29 Acres
- Baths:
- 3.00
- MLS#:
- 6619888
ADDITIONAL INFORMATION
TO BE BUILT - ESTIMATED DIG END OF NOVEMBER 2024 - ESTIMATED COMPLETION EARLY MARCH 2025! JP Brooks presents the Oak Ridge Elevation A Split Level Home with a Finished Basement on a walkout Lot in our River's Edge Community in Hanover. Conveniently located in the downtown area of Hanover, walking distance to the River Inn, Big Boar BBQ, and two parks on each side of the community. STMA Open Enrollment Option. Upgraded cabinets with crown molding, SS appliances, quartz countertops, gas range and cabinet hardware. Primary bedroom features a vaulted ceiling with ceiling fan and leads to the primary bathroom with an upgraded painted vanity and quartz countertops. Finished basement includes a spacious family room, game area, 2 bedrooms, 3/4 bathroom, and mechanical/laundry room. Pictures, photographs, colors, features, and sizes are for illustration purposes only and may vary from the home that is built.TO BE BUILT - ESTIMATED DIG END OF NOVEMBER 2024 - ESTIMATED COMPLETION EARLY MARCH 2025!
$390,000
726 Emmy Lane Hanover, MN 55341
- Type:
- Single Family
- Sq.Ft.:
- 2,228
- Status:
- Active
- Beds:
- 3
- Lot size:
- 0.24 Acres
- Year built:
- 2022
- Baths:
- 2.00
- MLS#:
- 6613915
ADDITIONAL INFORMATION
BRING YOUR BUYER TO SEE THIS BEAUTIFUL HOME. Previously own new construction with completed basement. Conveniently located in the downtown area of Hanover, walking distance to the River Inn, Big Boar BBQ, and two parks on each side of the community. Upgraded cabinets, SS appliances, vaulted ceilings, carpet and flooring. Upper-level features 3 bedrooms including a master bedroom with a private bath. A very well maintain home!
- Type:
- Single Family
- Sq.Ft.:
- 3,082
- Status:
- Active
- Beds:
- 5
- Lot size:
- 0.21 Acres
- Year built:
- 2024
- Baths:
- 4.00
- MLS#:
- 6609395
- Subdivision:
- River's Edge
ADDITIONAL INFORMATION
COMPLETED NEW CONTRUCTION! JP Brooks presents the Brookview two story plan w/ a finished LL on a FB lot! Features, the garage w/ 2' extension w/ workshop. Gourmet ktch w/ crown molding, tile backsplash, hardware & vent hood, quartz countertops throughout! LR has a shiplap fireplace & LVP flooring. Large mudroom. The upstairs includes 4 beds along w/ a laundry room. The PS includes a luxury suite w/ separate tub/shower, & vaulted bedroom. LL finished, includes a spacious family room, 5th bedroom, 3/4 bath & plenty of extra storage. Onsite finished trim for no nails holes & higher end look! Welcome to Hanover's Newest Community, Rivers Edge of Hanover. Conveniently located in the downtown area of Hanover. Pictures taken from a similar plan. Finishes may differ. Come see for yourself & discover why Hanover is a great place to live/work/play!COMPLETED NEW CONTRUCTION!
- Type:
- Single Family
- Sq.Ft.:
- 2,295
- Status:
- Active
- Beds:
- 4
- Lot size:
- 0.21 Acres
- Year built:
- 2024
- Baths:
- 3.00
- MLS#:
- 6609396
ADDITIONAL INFORMATION
COMPLETED NEW CONSTRUCTION!JP Brooks presents the Brookview two story plan w/ an unfinished LL on a LO lot! Features an upgraded GTMT KTCH, w/ vent hood, quartz countertops throughout! LR has a fireplace & large mudroom. The upstairs includes 4 beds along w/ a laundry room. The primary bed includes a LUX primary suite w/ separate tub/shower, & vaulted primary bedroom. The LL is unfinished, but in the future could include a spacious FR, 5th bed, 3/4 bath & plenty of extra storage. Welcome to Hanover's Newest Community, Rivers Edge of Hanover. Conveniently located in the downtown area of Hanover. Pictures taken from a similar plan. Finishes may differ. Come see for yourself and discover why Hanover is a great place to live, work & play! COMPLETED NEW CONSTRUCTION!
- Type:
- Single Family
- Sq.Ft.:
- 2,810
- Status:
- Active
- Beds:
- 5
- Lot size:
- 0.21 Acres
- Year built:
- 2024
- Baths:
- 4.00
- MLS#:
- 6609394
ADDITIONAL INFORMATION
COMPLETED NEW CONSTRUCTION! JP Brooks presents the Highland two story plan upgraded elevation for enhanced curb appeal w/ a finished LL on a FB lot! Features, electric fireplace, and LVP flooring in the living room, with extra disc lights and a large mudroom. Upgraded painted kitchen cabinets with crown molding, hardware, and quartz countertops with extra disc lights and a large mudroom. The upstairs includes 4 beds along w/ a laundry room. The primary bed includes a luxury primary suite w/ separate tub/shower, with ceiling fan and large walk in closet & vaulted primary bedroom. LL finished, includes a spacious family room, 5th bedroom, 3/4 bath & plenty of extra storage. Welcome to Hanover's Newest Community, Rivers Edge of Hanover. Conveniently located in the downtown area of Hanover. Pictures taken from a similar plan. Finishes may differ. Come see for yourself and discover why Hanover is a great place to live, work and play! COMPLETED NEW CONSTRUCTION!
Andrea D. Conner, License # 40471694,Xome Inc., License 40368414, [email protected], 844-400-XOME (9663), 750 State Highway 121 Bypass, Suite 100, Lewisville, TX 75067

Listings courtesy of Northstar MLS as distributed by MLS GRID. Based on information submitted to the MLS GRID as of {{last updated}}. All data is obtained from various sources and may not have been verified by broker or MLS GRID. Supplied Open House Information is subject to change without notice. All information should be independently reviewed and verified for accuracy. Properties may or may not be listed by the office/agent presenting the information. Properties displayed may be listed or sold by various participants in the MLS. Xome Inc. is not a Multiple Listing Service (MLS), nor does it offer MLS access. This website is a service of Xome Inc., a broker Participant of the Regional Multiple Listing Service of Minnesota, Inc. Information Deemed Reliable But Not Guaranteed. Open House information is subject to change without notice. Copyright 2024, Regional Multiple Listing Service of Minnesota, Inc. All rights reserved
Hanover Real Estate
The median home value in Hanover, MN is $438,951. This is higher than the county median home value of $330,400. The national median home value is $338,100. The average price of homes sold in Hanover, MN is $438,951. Approximately 90.21% of Hanover homes are owned, compared to 9.79% rented, while 0% are vacant. Hanover real estate listings include condos, townhomes, and single family homes for sale. Commercial properties are also available. If you see a property you’re interested in, contact a Hanover real estate agent to arrange a tour today!
Hanover, Minnesota has a population of 3,501. Hanover is more family-centric than the surrounding county with 52.63% of the households containing married families with children. The county average for households married with children is 42.07%.
The median household income in Hanover, Minnesota is $126,184. The median household income for the surrounding county is $94,276 compared to the national median of $69,021. The median age of people living in Hanover is 36.5 years.
Hanover Weather
The average high temperature in July is 82.4 degrees, with an average low temperature in January of 2.7 degrees. The average rainfall is approximately 30.6 inches per year, with 42.4 inches of snow per year.







