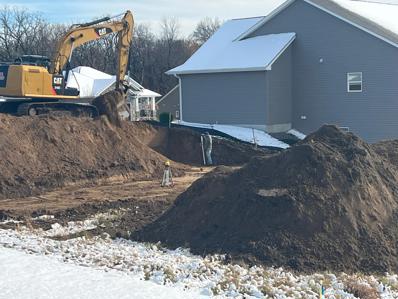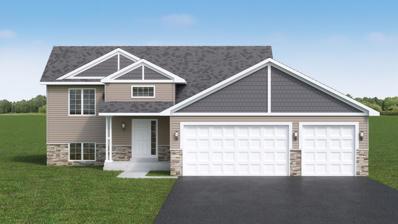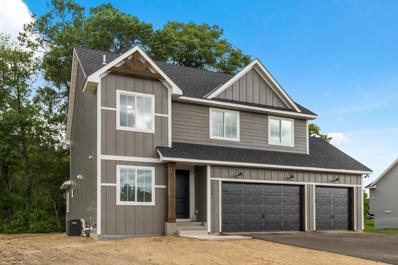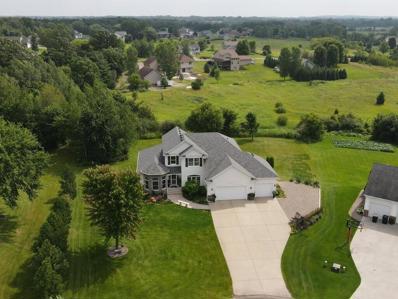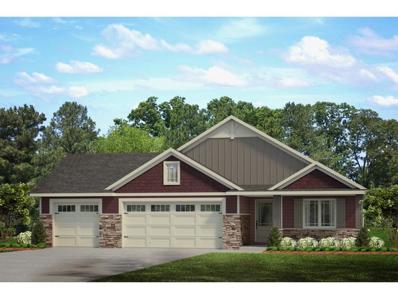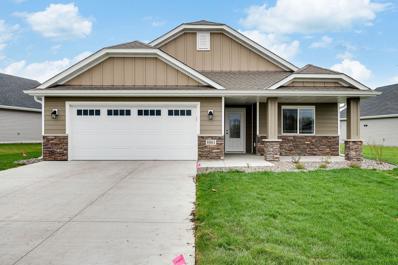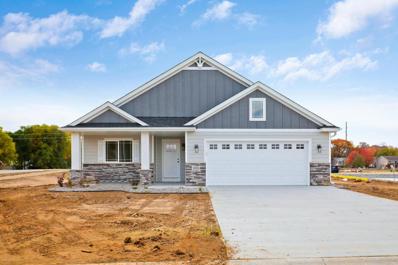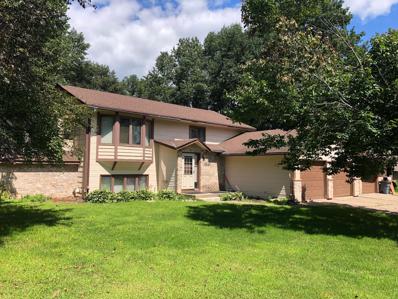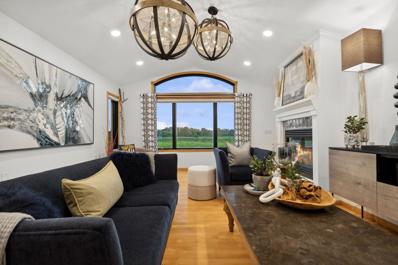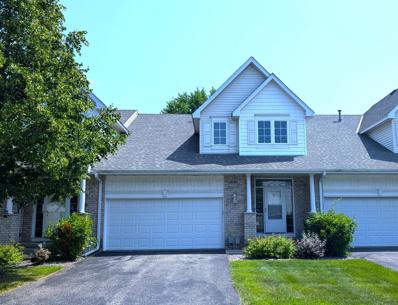Elk River MN Homes for Sale
$595,000
19542 York St Nw Elk River, MN 55330
- Type:
- Single Family
- Sq.Ft.:
- 3,000
- Status:
- Active
- Beds:
- 4
- Lot size:
- 0.27 Acres
- Year built:
- 2024
- Baths:
- 3.00
- MLS#:
- 6613202
- Subdivision:
- Woodland Hills
ADDITIONAL INFORMATION
New Construction Coming Early 2025! Call now to pick finishes for home. Spindler Construction presents Affordable custom homes in the Woodland Hills Neighborhood of Elk River. Family Owned company with over 25 years of industry experience. Choose from our plan or yours. single level and 2 story options available, all with walkout basements. Experience quality craftsmanship and tailored design in a serene, convenient location. Contact us for details and a complimentary design consultation. Already have land of your own but you're looking for a reputable builder with Flexibility and Integrity, Give us a call to get started on your Dream Home Today.
- Type:
- Single Family
- Sq.Ft.:
- 2,404
- Status:
- Active
- Beds:
- 4
- Lot size:
- 0.4 Acres
- Year built:
- 2024
- Baths:
- 3.00
- MLS#:
- 6607662
- Subdivision:
- Hillside Estates Twelfth Add
ADDITIONAL INFORMATION
This brand new 4-bedroom, 3 bathroom, 3-car garage home features an open floor plan and a vaulted ceiling in the living, dining, and kitchen. The kitchen boasts laminate floors, dark cabinets, an island, pantry, quartz countertops, and upgraded stainless steel appliances. The owners suite includes a private bathroom. The finished lower level offers a huge family room, two additional bedrooms, and a full bathroom. Full sheetrock and insulation in the garage. Wooded lot. The property is perfect for those who are looking for a brand new home with plenty of space and modern features. Don't miss your chance to own this fantastic property! Photos shown are of a previous home.
- Type:
- Single Family
- Sq.Ft.:
- 2,776
- Status:
- Active
- Beds:
- 4
- Lot size:
- 1.08 Acres
- Year built:
- 2024
- Baths:
- 3.00
- MLS#:
- 6605818
- Subdivision:
- Tranquil Meadows
ADDITIONAL INFORMATION
Build your dream home on this stunning lot, featuring just over 1 acre of pristine land. Embrace the beauty of nature while crafting a space that reflects your unique vision and lifestyle.
- Type:
- Single Family
- Sq.Ft.:
- 1,365
- Status:
- Active
- Beds:
- 3
- Year built:
- 2024
- Baths:
- 2.00
- MLS#:
- 6600745
- Subdivision:
- Tranquil Meadows
ADDITIONAL INFORMATION
This is a To Be Built listing, once the buyer signs a purchase agreement to buy the home, the builder will start construction. All photos are of a previous model home. Good news! The buyer makes design studio selections for customization and features in the home. The LaSalle plan is a large split entry home that has 1,365 sq. ft. finished on the main level offering 3 Bedrooms up and 2 baths. Open concept design in the LR, DR & Kitchen, includes vaulted knockdown ceilings. Spacious foyer with 1.5 story ceiling and a large transom window over the front door. Custom Popal cabinetry in the kitchen, walk in pantry & large center island with snack bar overhang. Desirable LED down lighting and LG stainless steel appliance package in the kitchen. Craftsman millwork & wood stained 3 panel interior doors. Unfinished basement with space for 2 Bedroom’s a Family room and a 3/4 bath. Buy a new home and get what you want including a warranty.
- Type:
- Single Family
- Sq.Ft.:
- 1,881
- Status:
- Active
- Beds:
- 3
- Lot size:
- 0.2 Acres
- Year built:
- 2023
- Baths:
- 2.00
- MLS#:
- 6600840
- Subdivision:
- Miske Meadows
ADDITIONAL INFORMATION
Ask us about our special interest rates and closing cost incentives. Located in Elk River, this new construction home offers 3 bedrooms, 2 baths, and 1,881 sq ft of living space with a bonus flex room. From the inviting living space to the spacious primary bedroom retreat, this home is designed with relaxation in mind. Head downstairs to your full unfinished basement (1,508 sq ft) and turn it into whatever your heart desires! The home is loaded with upgrades, including a new roof, new windows, luxury vinyl plank flooring, and more. The exterior of the home is well-maintained; head to your backyard with a private view which is perfect for outdoor entertaining with your friends and family. The Miske Meadows community is a great place to call home!
- Type:
- Single Family
- Sq.Ft.:
- 1,944
- Status:
- Active
- Beds:
- 3
- Lot size:
- 0.25 Acres
- Year built:
- 2024
- Baths:
- 2.00
- MLS#:
- 6600828
- Subdivision:
- Miske Meadows
ADDITIONAL INFORMATION
Located in Elk River, this new construction home offers 3 bedrooms, 2 baths, and 1,944 sq ft of living space. From the inviting living space to the spacious primary bedroom retreat, this home is designed with relaxation in mind. The home is loaded with upgrades, including a new roof, new windows, luxury vinyl plank flooring, and more. The exterior of the home is well-maintained; head to your backyard which is perfect for outdoor entertaining with your friends and family. The Miske Meadows community is a great place to call home!
- Type:
- Single Family
- Sq.Ft.:
- 2,722
- Status:
- Active
- Beds:
- 5
- Lot size:
- 0.38 Acres
- Year built:
- 2024
- Baths:
- 4.00
- MLS#:
- 6599415
- Subdivision:
- Hillside Estates Twelfth Add
ADDITIONAL INFORMATION
This brand new four bedroom, two story home is located in Hillside Estates of Elk River. The main level features wood laminate floors, an electric fireplace, kitchen with granite countertops, stainless steel appliance package, and an island. Plus a convenient mudroom and half bath. The upper level boasts five bedrooms, including an owner's suite with private bathroom and walk-in closet, and laundry room. The unfinished lower level offers plenty of space for a future family room, bedroom and bathroom. This property is a great opportunity for those looking for a new construction home at an affordable price.
- Type:
- Single Family
- Sq.Ft.:
- 3,151
- Status:
- Active
- Beds:
- 4
- Lot size:
- 0.74 Acres
- Year built:
- 2005
- Baths:
- 3.00
- MLS#:
- 6542384
- Subdivision:
- Aspen Hills
ADDITIONAL INFORMATION
Custom built in 2005 by Mark Wacholz Construction, this stunning one-owner home has been meticulously maintained and sits on .74 acres with gorgeous prairie views! The property offers convenient one level living, 2 story great room with gas fireplace, open floor plan, huge main level owner's suite with private spa-like bathroom, main floor office, walk-out lower level and new "leather finished" granite in the kitchen. The lawn includes a full irrigation system to keep your grass looking lush and the awesome landscaping throughout is a gardener's dream! Pride of ownerships shows both inside & out. Check out the interactive 3D tour to explore every nook-and-cranny of this amazing home!
- Type:
- Single Family-Detached
- Sq.Ft.:
- 1,776
- Status:
- Active
- Beds:
- 2
- Lot size:
- 0.21 Acres
- Year built:
- 2024
- Baths:
- 2.00
- MLS#:
- 6590460
ADDITIONAL INFORMATION
Customize your own Detached Villa in our newest development at the The Villas at Fillmore. 4 plans to choose from. Features include front porch, vaulted ceilings, spacious kitchen with island & walk in pantry, sun porch, gas fireplace, patio, main floor laundry, private master bed & bath, all appliances included, 3 car garage options, many options available. One-level living at its finest.
- Type:
- Single Family-Detached
- Sq.Ft.:
- 1,608
- Status:
- Active
- Beds:
- 2
- Year built:
- 2024
- Baths:
- 2.00
- MLS#:
- 6589889
ADDITIONAL INFORMATION
Customize your own Detached Villa in our newest development at the The Villas at Fillmore. 4 plans to choose from. Features include front porch, vaulted ceilings, spacious kitchen with island & walk in pantry, sun porch, gas fireplace, patio, main floor laundry, private master bed & bath, all appliances included, 3 car garage options, many options available. One-level living at its finest.
- Type:
- Single Family-Detached
- Sq.Ft.:
- 1,776
- Status:
- Active
- Beds:
- 3
- Year built:
- 2024
- Baths:
- 2.00
- MLS#:
- 6589088
ADDITIONAL INFORMATION
Customize your own Detached Villa in our newest development at the The Villas at Fillmore. 4 plans to choose from. Features include front porch, vaulted ceilings, spacious kitchen with island & walk in pantry, sun porch, gas fireplace, patio, main floor laundry, private master bed & bath, all appliances included, 3 car garage options, many options available. One-level living at its finest.
- Type:
- Single Family
- Sq.Ft.:
- 1,295
- Status:
- Active
- Beds:
- 3
- Lot size:
- 0.31 Acres
- Year built:
- 2024
- Baths:
- 2.00
- MLS#:
- 6588551
- Subdivision:
- Elk Ridge Estates
ADDITIONAL INFORMATION
COMPLETED NEW CONSTRUCTION! Welcome to Elk Ridge Estates. This practical split-level floorplan "The Bentley II" features 3 bedrooms and 2 bathrooms with an open-concept living space. The primary bedroom has a private ensuite and a walk-in closet. The kitchen has custom cabinets, a center island, and granite countertops. Oversized 3-car garage is fully sheet rocked. Sod and in-ground irrigation included. The walkout lower level is unfinished and ready for your future plans. High-Efficiency Home Builder exceeds the MN Residential Energy Code. Two lots left in this development! Full custom builder.
- Type:
- Single Family
- Sq.Ft.:
- 2,502
- Status:
- Active
- Beds:
- 4
- Lot size:
- 1.09 Acres
- Year built:
- 1987
- Baths:
- 3.00
- MLS#:
- 6585637
- Subdivision:
- Deerfield 3rd Add
ADDITIONAL INFORMATION
Large split entry style on one acre. Large 40 ft wide garage. 4 bedrooms, 2 bathrooms. Property needs some work, but lots of potential. Great Elk River location.
- Type:
- Single Family
- Sq.Ft.:
- 1,603
- Status:
- Active
- Beds:
- 3
- Lot size:
- 0.28 Acres
- Year built:
- 2024
- Baths:
- 2.00
- MLS#:
- 6582800
- Subdivision:
- Miske Meadows
ADDITIONAL INFORMATION
Ask us about our special interest rates and closing cost incentives. Welcome to this stunning new home in the popular Miske Meadows community! This 3 bedroom, 2 bath home is perfect, offering a huge entertaining area, oversized island, and a spacious kitchen. The bright primary retreat features a large closet and a luxurious primary bath with double sinks, and a walk-in shower. You also have the ability to add an additional 1557 sq ft in the basement! The home also features energy efficient features, a 10-year structural warranty, and great curb appeal with a private view. This home is loaded with upgrades and is sure to impress. Don’t miss out on this great opportunity to own a new construction home. With its great location and energy efficient features, this home is sure to go fast.
- Type:
- Single Family
- Sq.Ft.:
- 1,603
- Status:
- Active
- Beds:
- 3
- Lot size:
- 0.22 Acres
- Year built:
- 2024
- Baths:
- 2.00
- MLS#:
- 6582791
- Subdivision:
- Miske Meadows
ADDITIONAL INFORMATION
Ask us about our special interest rates and closing cost incentives. Welcome to this stunning new home in the popular Miske Meadows community! This 3 bedroom, 2 bath home is perfect, offering a huge entertaining area, oversized island, and a spacious kitchen. The bright primary retreat features a large closet and a luxurious primary bath with double sinks, and a walk-in shower. You also have the ability to add an additional 1557 sq ft in the basement! The home also features energy efficient features, a 10-year structural warranty, and great curb appeal with a private view. This home is loaded with upgrades and is sure to impress. Don’t miss out on this great opportunity to own a new construction home. With its great location and energy efficient features, this home is sure to go fast.
- Type:
- Single Family
- Sq.Ft.:
- 1,157
- Status:
- Active
- Beds:
- 3
- Lot size:
- 0.21 Acres
- Year built:
- 2024
- Baths:
- 2.00
- MLS#:
- 6582750
- Subdivision:
- Miske Meadows
ADDITIONAL INFORMATION
Ask us about our special interest rates and closing cost incentives. Located in Elk River, this new construction rambler home offers 3 bedrooms, 2 baths, and 1,157 sq ft of living space, as well as the ability to add 1096 sq ft in the basement. From the inviting living space to the spacious primary bedroom retreat, this home is designed with relaxation in mind. The home is loaded with upgrades, including a new roof, new windows, luxury vinyl plank flooring, and more. The exterior of the home is well-maintained, has a private backyard, as well as a spacious side yard which is perfect for outdoor entertaining. The Miske Meadows community is a great place to call home!
- Type:
- Single Family
- Sq.Ft.:
- 1,157
- Status:
- Active
- Beds:
- 3
- Lot size:
- 0.24 Acres
- Year built:
- 2024
- Baths:
- 2.00
- MLS#:
- 6582721
- Subdivision:
- Miske Meadows
ADDITIONAL INFORMATION
Ask us about our special interest rates and closing cost incentives. Located in Elk River, this new construction rambler home offers 3 bedrooms, 2 baths, and 1,157 sq ft of living space, as well as the ability to add 1096 sq ft in the basement. From the inviting living space to the spacious primary bedroom retreat, this home is designed with relaxation in mind. The home is loaded with upgrades, including a new roof, new windows, luxury vinyl plank flooring, and more. The exterior of the home is well-maintained, has a private backyard, as well as a spacious side yard which is perfect for outdoor entertaining. The Miske Meadows community is a great place to call home!
- Type:
- Single Family
- Sq.Ft.:
- 1,157
- Status:
- Active
- Beds:
- 3
- Lot size:
- 0.22 Acres
- Year built:
- 2023
- Baths:
- 2.00
- MLS#:
- 6582618
- Subdivision:
- Miske Meadows
ADDITIONAL INFORMATION
Ask us about our special interest rates and closing cost incentives. Located in Elk River, this new construction rambler home offers 3 bedrooms, 2 baths, and 1,157 sq ft of living space, as well as the ability to add 1096 sq ft in the basement. From the inviting living space to the spacious primary bedroom retreat, this home is designed with relaxation in mind. The home is loaded with upgrades, including a new roof, new windows, luxury vinyl plank flooring, and more. The exterior of the home is well-maintained, has a private backyard, as well as a spacious side yard which is perfect for outdoor entertaining. The Miske Meadows community is a great place to call home!
- Type:
- Single Family
- Sq.Ft.:
- 1,157
- Status:
- Active
- Beds:
- 3
- Lot size:
- 0.23 Acres
- Year built:
- 2024
- Baths:
- 2.00
- MLS#:
- 6582587
- Subdivision:
- Miske Meadows Eighth Add
ADDITIONAL INFORMATION
Ask us about our special interest rates and closing cost incentives. The Anoka is a 3-bedroom, 2 bath home that features an efficient floorplan with a cozy breakfast nook, plenty of natural light, and is part of our "Complete Home Plus" collection. The kitchen is equipped with Whirlpool® kitchen appliances and plenty of counter space. The kitchen overlooks the spacious and inviting living room. The primary bedroom is a true retreat, with a large walk-in closet and a luxurious en-suite bathroom. The other two bedrooms are well-sized and perfect for guests or family members. The home has luxury vinyl plank flooring, making it easy to keep clean and maintain. The bathrooms are modern and feature sleek and designer fixtures. The home is loaded with upgrades, including a new roof, new windows, and more.
- Type:
- Single Family
- Sq.Ft.:
- 3,311
- Status:
- Active
- Beds:
- 4
- Lot size:
- 3.77 Acres
- Year built:
- 1998
- Baths:
- 3.00
- MLS#:
- 6579873
- Subdivision:
- Whispering Prairie
ADDITIONAL INFORMATION
One level living with incredible updates and expansive views. New carpet, beautifully refinish hardwood floors, incredible lighting, appliances, granite countertops, enameled cabinets and paint. Primary suite with vaulted ceilings, private master bath/ walk in closet. Master bath has a soaking tub and a fully tiled walk-in shower. The mainfloor has a 2nd bedroom or it could be used as an office. Walk out basement with 2 additonal bedrooms and spacious recreation room. There is a fireplace on each floor. ADA Accessible 36 inch wide doors, wheelchair stair lift, roll under countertops and sinks, and other ADA features. Extra storage room. Main floor laundry.
- Type:
- Townhouse
- Sq.Ft.:
- 1,602
- Status:
- Active
- Beds:
- 2
- Lot size:
- 0.05 Acres
- Year built:
- 2003
- Baths:
- 3.00
- MLS#:
- 6578320
- Subdivision:
- Marshes Of Trott Brook Farms
ADDITIONAL INFORMATION
***Great townhome with an unfinished walkout lower level *Wonderful location - close to everything *Home does need some love, and is priced accordingly. Gives you a great opportunity to put your personal touches on your new home! *Bright & light with an open floorplan *Great entertaining home with a kitchen that is open to dining & living rooms *Extensive counter island/breakfast bar with lots of storage & an inviting place to gather *Lovely deck off dining area *Build immediate equity by finishing the walkout level into your perfect retreat, cave, media room or whatever you can imagine *"AS IS ADDENDUM" must be included with all offers***
- Type:
- Single Family-Detached
- Sq.Ft.:
- 1,703
- Status:
- Active
- Beds:
- 2
- Year built:
- 2024
- Baths:
- 2.00
- MLS#:
- 6559647
- Subdivision:
- Evergreen Townhomes
ADDITIONAL INFORMATION
New 55+ community. 14 low maintenance sites on a private dead-end street for one level living! New Modern Farmhouse design with elegant features: 9' ceilings, custom cabinetry package with soft close drawers & doors, deep pan drawers & recycle in center island work space, quartz countertops, high/low accent lighting, built-in pantry, Luxury Vinyl Plank flooring, upgraded carpet package in bedrooms & sunroom; quartz window ledges, enameled 5 panel Farmhouse style interior doors and trim, spacious primary bath with dual sinks, 5' shower w/glass door and upgraded plumbing fixtures throughout; full linen closet, walk-in closet, custom laminate closet organizers, laundry with wall-to-wall storage cabinetry; concrete patio off sunroom, w/privacy fencing, plus a 2nd south facing patio area in front of home, beautiful entry door. Other sites available for purchase/building if you prefer your own color & decor choices. One site will accommodate a 3-car garage! Contingent purchase agreements ok!
- Type:
- Single Family
- Sq.Ft.:
- 1,881
- Status:
- Active
- Beds:
- 3
- Lot size:
- 0.2 Acres
- Year built:
- 2023
- Baths:
- 2.00
- MLS#:
- 6560067
- Subdivision:
- Miske Meadows
ADDITIONAL INFORMATION
Ask us about our special interest rates and closing cost incentives. Located in Elk River, this new construction home offers 3 bedrooms, 2 baths, and 1,944 sq ft of living space. From the inviting living space to the spacious primary bedroom retreat, this home is designed with relaxation in mind. Head downstairs to your large unfinished basement (1,508 sq ft) and turn it into whatever your heart desires! The home is loaded with upgrades, including a new roof, new windows, luxury vinyl plank flooring, and more. The exterior of the home is well-maintained; head to your backyard which is perfect for outdoor entertaining with your friends and family. The Miske Meadows community is a great place to call home!
- Type:
- Single Family
- Sq.Ft.:
- 1,754
- Status:
- Active
- Beds:
- 3
- Lot size:
- 0.21 Acres
- Year built:
- 2024
- Baths:
- 3.00
- MLS#:
- 6557974
- Subdivision:
- Miske Meadows
ADDITIONAL INFORMATION
Ask us about our special interest rates and closing cost incentives. This stunning new two-story home in Miske Meadows is loaded with upgrades and showcases a bright and open layout. The first floor features durable luxury vinyl plank flooring throughout, a spacious kitchen with sleek white cabinets, beautiful hardware and finishes, and Whirlpool® kitchen appliances. The kitchen also boasts granite countertops, a large island, and plenty of natural light. The second floor features a bright master retreat with a large walk-in closet, double sinks, and a walk-in shower. There are two additional bedrooms, a full bath, and a convenient second story laundry room. The unfinished walk-out basement gives you the freedom to make it your own. The exterior of the home is finished with stone, siding, and shake, and features a covered entry and great curb appeal.
- Type:
- Single Family
- Sq.Ft.:
- 1,754
- Status:
- Active
- Beds:
- 3
- Lot size:
- 0.21 Acres
- Year built:
- 2024
- Baths:
- 3.00
- MLS#:
- 6557967
- Subdivision:
- Miske Meadows
ADDITIONAL INFORMATION
Ask us about our special interest rates and closing cost incentives. This stunning new two-story home in Miske Meadows is loaded with upgrades and showcases a bright and open layout. The first floor features durable luxury vinyl plank flooring throughout, a spacious kitchen with sleek white cabinets, beautiful hardware and finishes, and Whirlpool® kitchen appliances. The kitchen also boasts granite countertops, a large island, and plenty of natural light. The second floor features a bright master retreat with a large walk-in closet, double sinks, and a walk-in shower. There are two additional bedrooms, a full bath, and a convenient second story laundry room. The unfinished walk-out basement gives you the freedom to make it your own. The exterior of the home is finished with stone, siding, and shake, and features a covered entry and great curb appeal.
Andrea D. Conner, License # 40471694,Xome Inc., License 40368414, [email protected], 844-400-XOME (9663), 750 State Highway 121 Bypass, Suite 100, Lewisville, TX 75067

Listings courtesy of Northstar MLS as distributed by MLS GRID. Based on information submitted to the MLS GRID as of {{last updated}}. All data is obtained from various sources and may not have been verified by broker or MLS GRID. Supplied Open House Information is subject to change without notice. All information should be independently reviewed and verified for accuracy. Properties may or may not be listed by the office/agent presenting the information. Properties displayed may be listed or sold by various participants in the MLS. Xome Inc. is not a Multiple Listing Service (MLS), nor does it offer MLS access. This website is a service of Xome Inc., a broker Participant of the Regional Multiple Listing Service of Minnesota, Inc. Information Deemed Reliable But Not Guaranteed. Open House information is subject to change without notice. Copyright 2024, Regional Multiple Listing Service of Minnesota, Inc. All rights reserved
Elk River Real Estate
The median home value in Elk River, MN is $387,950. This is higher than the county median home value of $354,400. The national median home value is $338,100. The average price of homes sold in Elk River, MN is $387,950. Approximately 76.92% of Elk River homes are owned, compared to 18.61% rented, while 4.47% are vacant. Elk River real estate listings include condos, townhomes, and single family homes for sale. Commercial properties are also available. If you see a property you’re interested in, contact a Elk River real estate agent to arrange a tour today!
Elk River, Minnesota has a population of 25,467. Elk River is more family-centric than the surrounding county with 38.03% of the households containing married families with children. The county average for households married with children is 36.39%.
The median household income in Elk River, Minnesota is $83,875. The median household income for the surrounding county is $92,374 compared to the national median of $69,021. The median age of people living in Elk River is 36 years.
Elk River Weather
The average high temperature in July is 82.4 degrees, with an average low temperature in January of 3.2 degrees. The average rainfall is approximately 32.3 inches per year, with 46.4 inches of snow per year.
