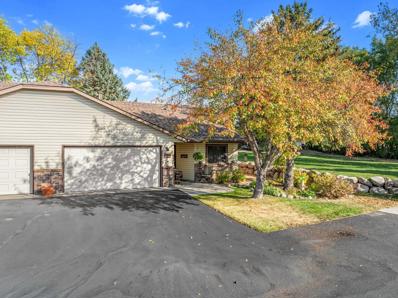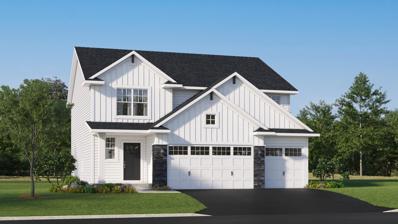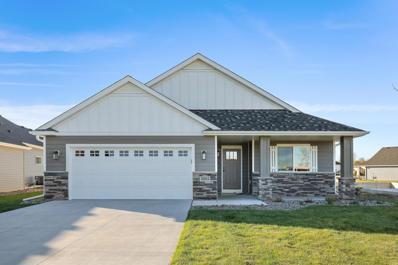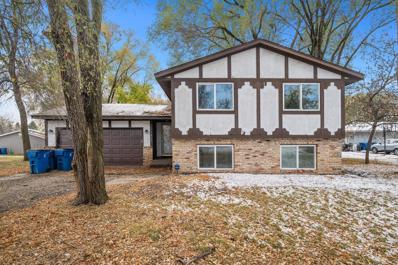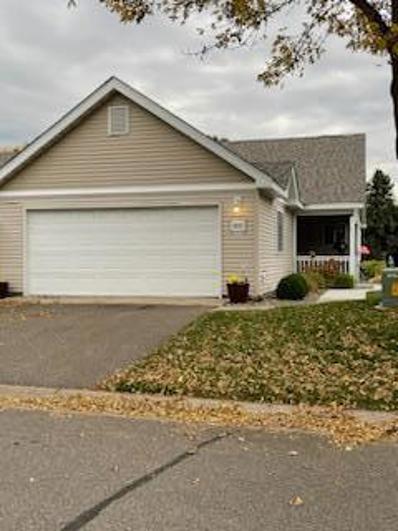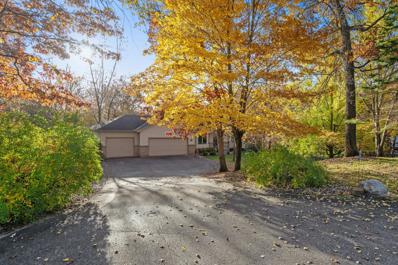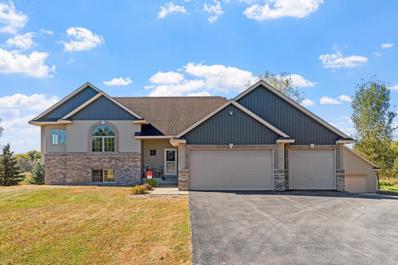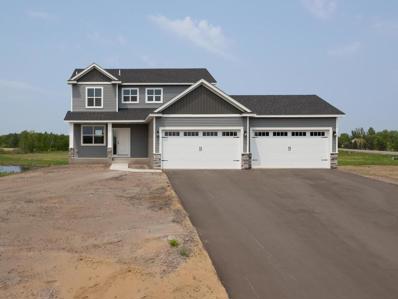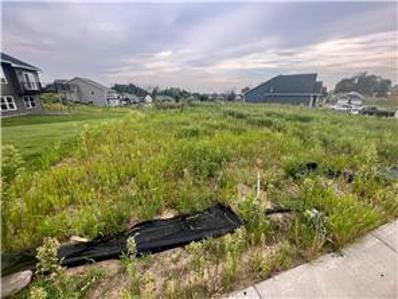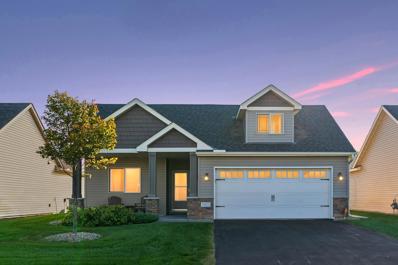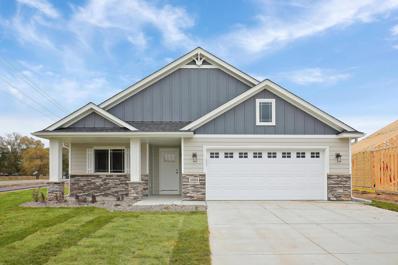Elk River MN Homes for Sale
- Type:
- Single Family
- Sq.Ft.:
- 2,740
- Status:
- Active
- Beds:
- 3
- Lot size:
- 0.3 Acres
- Year built:
- 1944
- Baths:
- 2.00
- MLS#:
- 6628255
- Subdivision:
- Raivala Add
ADDITIONAL INFORMATION
Welcome to 441 Upland Ave NW! The perfect combination of Lake life and City life conveniently located near all of the amenities Elk River has to offer. This charming home has 3 bedrooms and 2 baths plus 128 feet of hard bottom lake shore on Lower Orono Lake. The main level kitchen and dining room flow together seamlessly for entertaining. You can take the party right outside to the back deck and enjoy views of the lake. The living room is comfy, and cozy and the main floor primary bedroom is very inviting. The front of the house has a covered porch that is so unique and attractive, another perfect spot to enjoy the outdoors. When you take the wide staircase downstairs you will be amazed at all of the space. Totally finished with a full bath and two nice sized bedrooms that have egress windows. You will love the high ceilings! Add in the nice corner lot and detached garage and this place checks all the boxes.
- Type:
- Townhouse
- Sq.Ft.:
- 1,290
- Status:
- Active
- Beds:
- 2
- Lot size:
- 0.07 Acres
- Year built:
- 1986
- Baths:
- 2.00
- MLS#:
- 6617062
- Subdivision:
- Barrington Place
ADDITIONAL INFORMATION
Welcome to 542 Auburn Pl NW #D! Discover the ease of one-level living in this beautifully maintained home nestled in a quiet, charming neighborhood. This property features a stunning outdoor space, ideal for relaxation, along with new A/C and windows for ultimate comfort and efficiency. Exceptionally clean and move-in ready, this home offers both convenience and tranquility, with easy access to shopping, dining, and other amenities nearby. Don’t miss your chance to enjoy small-town charm with all the modern updates you’re looking for!
- Type:
- Single Family
- Sq.Ft.:
- 2,622
- Status:
- Active
- Beds:
- 4
- Lot size:
- 0.17 Acres
- Year built:
- 2024
- Baths:
- 3.00
- MLS#:
- 6627699
- Subdivision:
- Bradford Park
ADDITIONAL INFORMATION
This home is under construction and will be ready by early late February. Ask how you can save $10k in closing costs with seller's preferred lender. The first floor of this new two-story home is a modern layout shared among a spacious Great Room made for entertainment, a dining area for intimate meals and a fully equipped kitchen. The top floor hosts a versatile loft for additional living space and all four bedrooms, including the private owner’s suite with an adjoining bathroom and walk-in closet. Rounding out the home is an enviable three-car garage. Inside you’ll find designer inspired options and colors throughout in addition to an electric fireplace, irrigation system, landscaping, sod and much more.
- Type:
- Single Family
- Sq.Ft.:
- 1,976
- Status:
- Active
- Beds:
- 3
- Lot size:
- 0.2 Acres
- Baths:
- 3.00
- MLS#:
- 6627684
- Subdivision:
- Bradford Park
ADDITIONAL INFORMATION
Home is under construction to be completed by next March. Ask how you can save $10k in closing costs with seller's preferred lender. Introducing Lennar' popular Carlsbad Floorplan! The main floor includes a spacious kitchen with sleek cabinetry, dining area, and family room with an electric fireplace. The main floor is soaked in natural sunlight! The upper level includes 3 spacious bedrooms, a laundry room, and a loft! Bradford Park residents will enjoy ample options for outdoor recreation with nearby Woodland Trails Regional Park and Lake Orono, while still maintaining close proximity to retail and shopping options in Downtown Elk River.
- Type:
- Single Family
- Sq.Ft.:
- 3,468
- Status:
- Active
- Beds:
- 5
- Lot size:
- 0.29 Acres
- Year built:
- 2005
- Baths:
- 4.00
- MLS#:
- 6626070
- Subdivision:
- Trott Brook Farms Tenth Add
ADDITIONAL INFORMATION
A great opportunity to own a nice looking 5 bedroom 4 bath home with a heated and insulated 3 car garage that is completely finished! Home features include: **Main level - large 30x6 front porch, hardwood and ceramic tile floors, fireplace, laundry, half bath, formal and informal dining rooms. Large center island, 42 inch kitchen cabinets, office. **Lower level- large family room with a gas fireplace flanked by bookshelves, Crown molding with lights, Exercise room,bedroom,3/4 bath with ceramic tile, Dual closet storage space. **Upper level- primary bedroom with a vaulted ceiling ,ceiling fan and primary bath with a whirlpool tub , dual vanity and ceramic tile flooring. Additional bathroom for the other 3 bedrooms up. Home has a patio off the dining room and a stamped concrete additional Patio leading out to a fireplace platform. Don't miss out on your opportunity to own this home!
- Type:
- Single Family-Detached
- Sq.Ft.:
- 1,857
- Status:
- Active
- Beds:
- 2
- Year built:
- 2024
- Baths:
- 2.00
- MLS#:
- 6625925
ADDITIONAL INFORMATION
Customize your own Detached Villa in our newest development at the The Villas at Fillmore. 4 plans to choose from. Features include front porch, vaulted ceilings, spacious kitchen with island & walk in pantry, sun porch, gas fireplace, patio, main floor laundry, private master bed & bath, all appliances included, 3 car garage options, many options available. One-level living at its finest.
- Type:
- Single Family
- Sq.Ft.:
- 2,189
- Status:
- Active
- Beds:
- 4
- Lot size:
- 0.28 Acres
- Year built:
- 2017
- Baths:
- 3.00
- MLS#:
- 6625369
- Subdivision:
- River Park Meadows
ADDITIONAL INFORMATION
Welcome home to your 4-bedroom, 3-bath home that’s loaded with style and thoughtful upgrades! From the moment you pull into the driveway, you’ll feel the charm and quality this home has to offer. Enter through the spacious, welcoming foyer and be greeted by an open floor plan perfect for modern living. The kitchen boasts a full appliance package, a large center island, custom cabinetry, and flows seamlessly into a bright dining area that opens to a generous deck—ideal for entertaining or relaxing. The inviting living room, with its dual vaulted ceiling, adds an airy feel to the space. The upper level includes 3 bedrooms and 2 bathrooms, including a serene owner’s suite with a walk-in closet and private 3/4 bath. The fully finished lower level is made for gatherings, featuring a fantastic family room with a dry bar, luxury vinyl plank flooring, and custom wall finishes. A 4th bedroom, an additional 3/4 bath, and a utility/storage room complete this level. Enjoy the comforts of a heated 3-car garage , a storage shed, a patio, and a convenient sprinkler system. This home truly has it all—schedule your tour today to see why this is the perfect fit for your family
- Type:
- Single Family
- Sq.Ft.:
- 1,860
- Status:
- Active
- Beds:
- 4
- Lot size:
- 0.33 Acres
- Year built:
- 1974
- Baths:
- 2.00
- MLS#:
- 6625497
- Subdivision:
- Upland Heights
ADDITIONAL INFORMATION
This inviting split-level home offers flexibility, potential, and easy access to Highway 10, making it perfect for commuters! Featuring 4 bedrooms and 2 full bathrooms, the layout includes two bedrooms and a full bath on each level, ideal for various living arrangements. The upper level boasts an open living area with a sliding glass door leading to a deck, perfect for relaxing or entertaining while overlooking the large, fenced-in backyard. Situated on a generous 0.33-acre lot, there’s ample space for gardening, pets, or outdoor gatherings. With some TLC, this home presents a fantastic opportunity to build equity and make it truly your own. Don’t miss out on this conveniently located gem—schedule your viewing today!
- Type:
- Townhouse
- Sq.Ft.:
- 1,400
- Status:
- Active
- Beds:
- 2
- Lot size:
- 0.05 Acres
- Year built:
- 1998
- Baths:
- 2.00
- MLS#:
- 6624514
- Subdivision:
- Cic #8 Elk Run Village Sixth Suppl
ADDITIONAL INFORMATION
Welcome to this well-cared-for one-level townhouse in a desirable 55+ community, offering the perfect blend of comfort and convenience. Featuring 2 spacious bedrooms and 2 bathrooms and attached 2 car garage. The primary bedroom has a generous walk-in closet and an ensuite bathroom for added privacy. The inviting kitchen boasts a central island, abundant cabinetry, and ample counter space, complemented by large windows that fill the room with natural light. A delightful sunroom with sliding glass doors opens to a private patio, creating an ideal space for relaxation or entertaining. Lots of storage space throughout. Conveniently located near shops and restaurants, this townhouse radiates warmth and brightness, making it a perfect retreat. New roof in 2019
- Type:
- Single Family
- Sq.Ft.:
- 1,809
- Status:
- Active
- Beds:
- 3
- Lot size:
- 3.05 Acres
- Year built:
- 1988
- Baths:
- 2.00
- MLS#:
- 6618773
- Subdivision:
- Hidden Creek Country Estates
ADDITIONAL INFORMATION
Discover this updated beautiful, turnkey home nestled on over 3 private acres, offering an idyllic blend of modern comfort and country living. This 3-bedroom, 2-bathroom home has been meticulously remodeled to perfection, featuring an open-concept layout ideal for entertaining as well as everyday living. Step into the designer kitchen, complete with concrete countertops, sleek black appliances, an expansive island, spacious pantry, heated floors and thoughtful details that make this a true culinary haven. Enjoy custom cabinetry and great storage solutions throughout the home. The living spaces flow seamlessly to the outdoors, where you'll find multiple decks and patios, a charming gazebo, and an area primed for a hot tub. Enjoy the refreshing swimming pool and beautifully landscaped gardens, perfect for relaxing or hosting friends for summer parties. A versatile 24x36' pole barn perfect for the hobbyist or storing all your toys. This exceptional property combines modern updates with a beautiful setting, making it an ideal retreat just minutes from shopping, dining, Northstar train, highways, parks and more.
- Type:
- Single Family
- Sq.Ft.:
- 3,244
- Status:
- Active
- Beds:
- 5
- Lot size:
- 0.3 Acres
- Year built:
- 2017
- Baths:
- 3.00
- MLS#:
- 6622771
- Subdivision:
- Mississippi Oaks Third Add
ADDITIONAL INFORMATION
This property has an abundance of updates and amenities! Large gourmet kitchen with granite counters and an enormous center island. Off of the kitchen is a large living room and dining room with vaulted ceilings and a floor to ceiling stone gas fireplace. Upstairs offers three bedrooms one being the primary suite with it's own bathroom with a tiled shower and a double sink. Basement offers a large family room with a fireplace and built ins. The back yard is the wonder of the neighborhood with a full outdoor kitchen with built ins and a large circular firepit and beautiful landscaping. Come see this wonderful home!
- Type:
- Other
- Sq.Ft.:
- 1,322
- Status:
- Active
- Beds:
- 2
- Lot size:
- 0.07 Acres
- Year built:
- 1996
- Baths:
- 2.00
- MLS#:
- 6623618
- Subdivision:
- Country Crossing Twnhms 2nd Add Cic #5
ADDITIONAL INFORMATION
Popular Country Crossings One-Level Townhome!!!This development has lots of green space and room between buildings. Good sized garage with attic extension. Screened in front porch, Sun Rm 2 bedrooms 2 baths Laundry Room with sink. Gas Fireplace Center Island newer appliances A Must See!
- Type:
- Single Family
- Sq.Ft.:
- 2,662
- Status:
- Active
- Beds:
- 4
- Lot size:
- 2.55 Acres
- Year built:
- 2000
- Baths:
- 2.00
- MLS#:
- 6621412
- Subdivision:
- Windsor Woods
ADDITIONAL INFORMATION
You won't want to miss this beautifully kept Christian Builders custom built rambler located in the Windsor Woods development of Elk River! One level living dream - laundry on main level! 2.55 wooded acres with tons of privacy. Home features an open floor plan main level with vaulted ceilings. Large “Entertainers” kitchen with granite and custom backsplash. Eat-in kitchen, and a separate dining room with a walkout to a large deck. Main level primary suite with tray ceiling. Newly upgraded primary bath with granite vanity, large tiled shower, jetted deep tub, and heated tile floors. 2 additional bedrooms on the main level, along with another full bath with granite vanity. Convenient main level laundry. Lower level has an expansive family/recreation room with a gas fireplace and walkout. Large lower level bedroom, with potential to easily add another 2 BR in the lower level (which would give a total of 6 BR). Lower level bathroom is already roughed in, with all hookups in place. Home is 3,126 total square feet, with 2,662 square feet finished. Additional features: Kinetico water filtration system (owned). In-ground irrigation system. Installed ADT Security and Fire monitoring system. Plants & Things Amish built shed 16’ x 10’. Grounds include two Haralson apple trees and bowhunting is permitted.
- Type:
- Single Family
- Sq.Ft.:
- 1,754
- Status:
- Active
- Beds:
- 3
- Lot size:
- 0.21 Acres
- Year built:
- 2024
- Baths:
- 3.00
- MLS#:
- 6619608
- Subdivision:
- Miske Meadows
ADDITIONAL INFORMATION
Ask us about our special interest rates and closing cost incentives. This stunning new two-story home in Miske Meadows is loaded with upgrades and showcases a bright and open layout. The first floor features durable luxury vinyl plank flooring throughout, a spacious kitchen with sleek white cabinets, beautiful hardware and finishes, and Whirlpool® kitchen appliances. The kitchen also boasts granite countertops, a large island, and plenty of natural light. The second floor features a bright master retreat with a large walk-in closet, double sinks, and a walk-in shower. There are two additional bedrooms, a full bath, and a convenient second story laundry room. The unfinished walk-out basement gives you the freedom to make it your own. The exterior of the home is finished with stone, siding, and shake, and features a covered entry and great curb appeal.
- Type:
- Single Family
- Sq.Ft.:
- 1,603
- Status:
- Active
- Beds:
- 3
- Lot size:
- 0.22 Acres
- Year built:
- 2024
- Baths:
- 2.00
- MLS#:
- 6619599
- Subdivision:
- Miske Meadows
ADDITIONAL INFORMATION
Ask us about our special interest rates and closing cost incentives. Welcome to this stunning new home in the popular Miske Meadows community! This 3 bedroom, 2 bath home is perfect, offering a huge entertaining area, oversized island, and a spacious kitchen. The bright primary retreat features a large closet and a luxurious primary bath with double sinks, and a walk-in shower. You also have the ability to add an additional 1557 sq ft in the basement! The home also features energy efficient features, a 10-year structural warranty, and great curb appeal with a private view. This home is loaded with upgrades and is sure to impress. Don’t miss out on this great opportunity to own a new construction home. With its great location and energy efficient features, this home is sure to go fast.
- Type:
- Single Family
- Sq.Ft.:
- 1,166
- Status:
- Active
- Beds:
- 3
- Lot size:
- 0.23 Acres
- Year built:
- 2023
- Baths:
- 2.00
- MLS#:
- 6619577
- Subdivision:
- Miske Meadows
ADDITIONAL INFORMATION
This new rambler home offers main-level living with tons of space for future build-out in the basement. The open efficient layout is perfect for entertaining, and the kitchen features Whirlpool® kitchen appliances, and polished granite countertops. The breakfast nook is perfect for family dinners and the durable luxury vinyl plank flooring adds a touch of elegance throughout the home. The main level of this home features three bedrooms and two full bathrooms. The master bedroom is complete with a walk-in closet and a luxurious en-suite bathroom. The other two bedrooms are spacious and share a full bathroom. The exterior of the home is well-maintained; head to your private backyard which is perfect for outdoor entertaining with your friends and family. Don't miss out on this amazing opportunity to own a brand-new home in Miske Meadows.
- Type:
- Single Family
- Sq.Ft.:
- 2,238
- Status:
- Active
- Beds:
- 4
- Lot size:
- 27.78 Acres
- Year built:
- 2021
- Baths:
- 4.00
- MLS#:
- 6617817
ADDITIONAL INFORMATION
This stunning home was custom designed and built with top notch quality features. The exterior features a front porch, James Hardie siding around the entire exterior and dormers with steel roofs for added charm. The large foyer and open stairway overlooks the spacious great room. The living area features a wall of windows, a gas fireplace with shiplap, built-ins on either side and a pan vault with wood beams. The dining area is surrounded in windows and walks out to a maintenance free deck with stairs. The gourmet kitchen is phenomenal. It features white cabinets with 42" uppers, top of the line stainless appliances, a huge center island that is enameled with a custom paint color and a large walk-in pantry with a rain glass door. Quartz countertops and a ceramic backsplash complete the kitchen. There is a mud room off the kitchen with lockers, a 1/2 bath and a closet. This area also has a walk-thru laundry room that also leads to the owner's closet. The luxurious owner's suite is located on this side of the home and overlooks the wooded acreage. The owner's bath is spa like with a huge walk-in shower, double sinks and leads to a walk-in closet with custom organizers. The other side of the house features two bedrooms and a full bath with luxury vinyl tile. There are custom 5 panel stained alder doors throughout. The lower level includes a 4th bedroom and 3/4 bath with a custom vanity. A large family room and 5th bedroom can be added to this area. The garage is a dream with square footage to accommodate 4 cars. It is heated, insulated and sheetrocked. The land is incredible. There is almost 28 acres that includes woods, open fields and an abundance of privacy. This home is truly paradise!
- Type:
- Townhouse
- Sq.Ft.:
- 1,473
- Status:
- Active
- Beds:
- 2
- Lot size:
- 0.03 Acres
- Year built:
- 2000
- Baths:
- 2.00
- MLS#:
- 6618317
- Subdivision:
- Cic #12 Trout Brook Condo
ADDITIONAL INFORMATION
Hard to find end unit in highly desirable Trout Brook. This well-kept unit boasts a large kitchen, plenty of counter space and breakfast bar. Enjoy indoor/outdoor living with a dining room walks out to your private patio. 2 story living room with large window & tons of natural light and cozy fireplace. 2 large bedrooms upstairs with both with walk-in closets. Primary bedroom has reading nook/craft area. Walk through primary bath with corner jacuzzi tub and walk in shower. Brand new faucets throughout, ceiling fans and lighting. Turn key condition, set up your showing today!
- Type:
- Single Family
- Sq.Ft.:
- 2,886
- Status:
- Active
- Beds:
- 3
- Lot size:
- 0.5 Acres
- Year built:
- 2017
- Baths:
- 3.00
- MLS#:
- 6614663
- Subdivision:
- Windsor Meadows
ADDITIONAL INFORMATION
Gorgeous and meticulously cared for rambler in Windsor Park! This home features 3 bedrooms, 3 full bathrooms, and 3 car garage. Primary bedroom features its own walk-in closet and beautiful bathroom with separate tub and walk in shower. The kitchen offers beautiful stainless-steel appliances, Refrigerator new in 2024 and comes with a 5-year warranty, plenty of granite countertop space, and a very convenient center island! There are two living rooms to enjoy. Washer was replaced in 2023. Driveway was recently seal coated. You will absolutely enjoy the front porch as you sip your beverage of choice you will notice the neighborhood has quite a bit of nature that comes through. The park is maintained by the association so head on over and check it out. You will not want to miss the opportunity to view this home!
- Type:
- Single Family
- Sq.Ft.:
- 2,932
- Status:
- Active
- Beds:
- 5
- Lot size:
- 0.87 Acres
- Year built:
- 2005
- Baths:
- 4.00
- MLS#:
- 6613572
- Subdivision:
- Aspen Hills
ADDITIONAL INFORMATION
This beautifully updated 5-bed, 4-bath home on nearly an acre offers style and space, including a heated 3-car garage and 40x30 outbuilding. The vaulted kitchen with stainless steel appliances, plus freshly painted living spaces with new flooring, make this home move-in ready. The primary suite features a jetted tub, walk-in shower, double vanity, and large closet. Outside, enjoy new patios overlooking serene meadow views. With recent updates like new siding and gutters, and a spacious basement for future use, this home is the perfect blend of privacy and convenience. Schedule a showing today!
- Type:
- Single Family
- Sq.Ft.:
- 1,822
- Status:
- Active
- Beds:
- 3
- Lot size:
- 0.4 Acres
- Year built:
- 2024
- Baths:
- 3.00
- MLS#:
- 6614790
- Subdivision:
- Hillside Estates 12th
ADDITIONAL INFORMATION
***TO BE BUILT*** This spacious two story offers an open floor plan with 9’ ceilings, 3BRs, 3BAs, oversized 4 stall garage, main floor den/office w/French doors, main floor laundry, walkout lower level w/room for expansion, granite tops, gourmet appliances and so much more. All this plus a generous landscaping allowance and in-ground sprinkler system.
- Type:
- Single Family
- Sq.Ft.:
- 2,400
- Status:
- Active
- Beds:
- 4
- Lot size:
- 0.25 Acres
- Year built:
- 2024
- Baths:
- 3.00
- MLS#:
- 6613312
- Subdivision:
- Prestigious Woodland Hills
ADDITIONAL INFORMATION
- Type:
- Single Family-Detached
- Sq.Ft.:
- 1,608
- Status:
- Active
- Beds:
- 2
- Lot size:
- 0.1 Acres
- Year built:
- 2014
- Baths:
- 2.00
- MLS#:
- 6612314
- Subdivision:
- Kliever Lake Fields Fourth Add
ADDITIONAL INFORMATION
Discover this beautifully maintained, 2-bedroom detached townhome, available now! Step inside and be greeted by an abundance of natural light streaming through large windows, creating a warm and inviting atmosphere. The kitchen is a culinary delight, featuring granite countertops, rich wood flooring, and stainless steel appliances. Whether you’re preparing a gourmet meal or enjoying a quick bite at the center island breakfast bar, this kitchen is sure to impress. Cozy up on cold winter nights with a good book in front of the gas-burning fireplace. The spacious primary bedroom offers ample room for all your furniture, complemented by an oversized walk-in closet that provides plenty of storage. Say goodbye to the hassle of carrying laundry up and down stairs, as the washer and dryer are conveniently located on the same level as the bedrooms. During the summer months, unwind on the private patio with a refreshing drink and enjoy the sunset. Priced well below the new construction just a few blocks away, this townhome offers exceptional value without compromising on quality. It’s the perfect blend of comfort and convenience, ready to welcome you home.
- Type:
- Single Family-Detached
- Sq.Ft.:
- 1,776
- Status:
- Active
- Beds:
- 3
- Lot size:
- 0.14 Acres
- Year built:
- 2024
- Baths:
- 2.00
- MLS#:
- 6611040
ADDITIONAL INFORMATION
Customize your own Detached Villa in our newest development at the The Villas at Fillmore. 4 plans to choose from. Features include front porch, vaulted ceilings, spacious kitchen with island & walk in pantry, sun porch, gas fireplace, patio, main floor laundry, private master bed & bath, all appliances included, 3 car garage options, many options available. One-level living at its finest.
- Type:
- Single Family
- Sq.Ft.:
- 3,606
- Status:
- Active
- Beds:
- 4
- Lot size:
- 2.72 Acres
- Year built:
- 2024
- Baths:
- 3.00
- MLS#:
- 6608548
- Subdivision:
- Majestic Oaks
ADDITIONAL INFORMATION
Beautiful home by Mattson Construction! 3600+ fully finished square feet walkout rambler on 2.72 acres in the Majestic Oaks development. This home features single level living which includes: 9' ceilings, main level office, solid surface countertops, oversized kitchen island with sitting area, walk-in pantry, 36" cooktop, wall oven, large private primary suite with walk-in shower, two primary vanities, large walk-in primary closet with custom closet organizers and laundry, one additional main level bedroom, two basement bedrooms, each with their own walk-in closet, lower level wet bar & family room, four stall insulated garage, screen porch overlooking wooded backyard and much much more!
Andrea D. Conner, License # 40471694,Xome Inc., License 40368414, [email protected], 844-400-XOME (9663), 750 State Highway 121 Bypass, Suite 100, Lewisville, TX 75067

Listings courtesy of Northstar MLS as distributed by MLS GRID. Based on information submitted to the MLS GRID as of {{last updated}}. All data is obtained from various sources and may not have been verified by broker or MLS GRID. Supplied Open House Information is subject to change without notice. All information should be independently reviewed and verified for accuracy. Properties may or may not be listed by the office/agent presenting the information. Properties displayed may be listed or sold by various participants in the MLS. Xome Inc. is not a Multiple Listing Service (MLS), nor does it offer MLS access. This website is a service of Xome Inc., a broker Participant of the Regional Multiple Listing Service of Minnesota, Inc. Information Deemed Reliable But Not Guaranteed. Open House information is subject to change without notice. Copyright 2024, Regional Multiple Listing Service of Minnesota, Inc. All rights reserved
Elk River Real Estate
The median home value in Elk River, MN is $387,950. This is higher than the county median home value of $354,400. The national median home value is $338,100. The average price of homes sold in Elk River, MN is $387,950. Approximately 76.92% of Elk River homes are owned, compared to 18.61% rented, while 4.47% are vacant. Elk River real estate listings include condos, townhomes, and single family homes for sale. Commercial properties are also available. If you see a property you’re interested in, contact a Elk River real estate agent to arrange a tour today!
Elk River, Minnesota has a population of 25,467. Elk River is more family-centric than the surrounding county with 38.03% of the households containing married families with children. The county average for households married with children is 36.39%.
The median household income in Elk River, Minnesota is $83,875. The median household income for the surrounding county is $92,374 compared to the national median of $69,021. The median age of people living in Elk River is 36 years.
Elk River Weather
The average high temperature in July is 82.4 degrees, with an average low temperature in January of 3.2 degrees. The average rainfall is approximately 32.3 inches per year, with 46.4 inches of snow per year.

