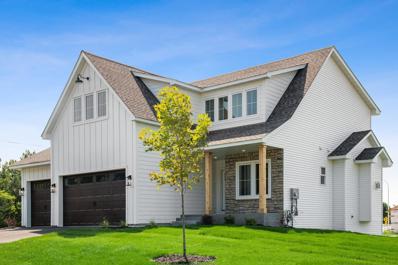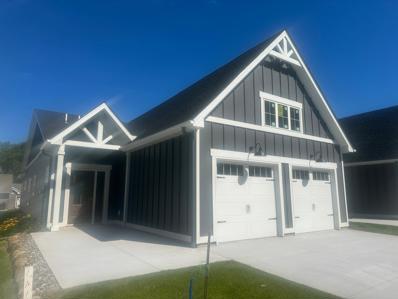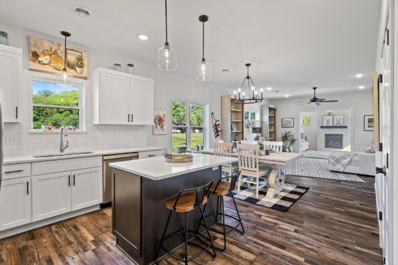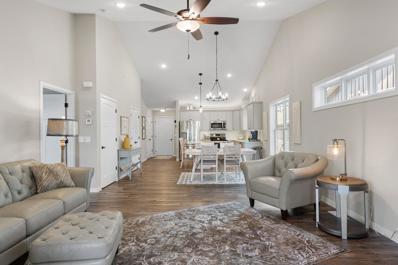Elk River MN Homes for Sale
- Type:
- Single Family
- Sq.Ft.:
- 2,563
- Status:
- Active
- Beds:
- 4
- Lot size:
- 0.21 Acres
- Year built:
- 2023
- Baths:
- 3.00
- MLS#:
- 6521795
- Subdivision:
- Prairie Pointe
ADDITIONAL INFORMATION
Welcome to Prairie Pointe! Introducing the Elder. This thoughtfully designed home plan features an open concept main level and kitchen with a large center island, white cabinets and quartz counter tops. Stainless-steel appliances throughout the kitchen as well. The primary bedroom features a private on-suite bath with dual vanity bath & spacious walk-in closet! All bedrooms upstairs plus a loft for late night relaxation. Lower level features a FINISHED family room and space for a future bedroom/bathroom. Take this home and place it in the great location - Adjacent to Prairie Pointe are Prairie View Elementary and Middle Schools. These brand-new facilities provide a state-of-the-art learning experience. Minutes from I94 for easy commuting, minutes from Albertville Premium Outlet Malls for easy shopping and minutes from a variety of entertainment and dining. No neighborhood HOA. Come check it out!
- Type:
- Single Family
- Sq.Ft.:
- 2,402
- Status:
- Active
- Beds:
- 4
- Lot size:
- 0.31 Acres
- Year built:
- 2023
- Baths:
- 4.00
- MLS#:
- 6521660
- Subdivision:
- Prairie Pointe
ADDITIONAL INFORMATION
Introducing another new construction opportunity from D.R. Horton, America’s Builder. The Finnegan is your next dream home! This plan features a private main level office flex area with study doors along with an open living, kitchen and dining area featuring vaulted ceilings. Kitchen boasts a center island, walk-in corner pantry and stainless-steel appliances. One nice feature about the Finnegan is that each of the upper level bedrooms has a walk-in closet. Primary bedroom has TWO walk-in closets with a private on-suite bathroom. Not to mention FINISHED LOWER LEVEL!! Take this home and place it in the great location - Adjacent to Prairie Pointe are Prairie View Elementary and Middle Schools. These brand-new facilities provide a state-of-the-art learning experience. Minutes from I94 for easy commuting, minutes from Albertville Premium Outlet Malls for easy shopping and minutes from a variety of entertainment and dining. What more could you ask for? No community HOA. Come check it out!
- Type:
- Single Family
- Sq.Ft.:
- 2,377
- Status:
- Active
- Beds:
- 4
- Lot size:
- 0.42 Acres
- Year built:
- 2024
- Baths:
- 3.00
- MLS#:
- 6496111
- Subdivision:
- Tranquil Meadows
ADDITIONAL INFORMATION
This quality-built home includes a very open concept main level plan that has a huge kitchen center island that overlooks the dining room which is an airy space where you can enjoy meals being bathed in natural light. This area flows into the large living room with gas fireplace. There's also an office on the main level. The upper level offers 4 large bedrooms. The primary has a large walk-in closet and walk-in shower in the private bath. You'll also find the laundry on the upper level. The walkout lower level is unfinished, but could be finished to include a bedroom, bathroom, family room and loads of storage!
- Type:
- Single Family-Detached
- Sq.Ft.:
- 1,618
- Status:
- Active
- Beds:
- 2
- Year built:
- 2024
- Baths:
- 2.00
- MLS#:
- 6462968
- Subdivision:
- Evergreen Townhomes
ADDITIONAL INFORMATION
PRICE REDUCTION! New 14 lot development for ages 55+ featuring low maintenance, one-level living! New Modern Farmhouse exterior design with these interior features: 9' ceilings, Luxury Vinyl Plank flooring, upgraded plumbing fixtures, quartz countertops, cabinetry includes soft close drawers/doors, deep pan drawers/recycle center in center island work space, built-in pantry, floor to ceiling ledgestone fireplace in sunroom, quartz window ledges, enameled 5 panel farmhouse style interior doors and trim, spacious primary bath with dual sinks, 5' shower with glass door, full linen closet, walk-in closet, insulated/finished/painted garage with openers, beautiful fiberglass entry door, main floor laundry w/laundry tub and wall to wall cabinets, large patio with privacy fencing and more! One lot available with a three car garage - hurry! The model home at 11197 183rd Lane NW (next door) is open daily except Friday, from 12 to 3, or by appointment. We accept contingent purchase agreements. Please note: Line Ave will become a cul de sac summer of 2025!
- Type:
- Single Family-Detached
- Sq.Ft.:
- 1,618
- Status:
- Active
- Beds:
- 2
- Year built:
- 2023
- Baths:
- 2.00
- MLS#:
- 6421426
- Subdivision:
- Evergreen Townhomes
ADDITIONAL INFORMATION
New 14 lot development for ages 55+ featuring low maintenance one-level living! New Modern Farmhouse exterior design features these standard interior upgrades: 9' ceilings, Luxury Vinyl Plank flooring, upgraded plumbing fixtures, granite countertops, cabinetry package with soft close drawers and doors, deep pan drawers in center island work space, built in pantry, granite window ledges, enameled 5 panel farmhouse style interior doors and trim, spacious primary bath with dual sinks, 5' shower with glass door, full linen closet, walk in closet, 22x24 garage with opener and decorative insulated garage door, beautiful wood grain fiberglass entry door, main floor laundry with laundry tub and cabinets, large patio with privacy fencing. One lot will accommodate a 3 car garage- hurry! This model home is open daily (closed Fridays) Noon to 3 PM or by appointment.
- Type:
- Single Family-Detached
- Sq.Ft.:
- 1,437
- Status:
- Active
- Beds:
- 2
- Year built:
- 2023
- Baths:
- 2.00
- MLS#:
- 6352938
- Subdivision:
- Tall Pines 2
ADDITIONAL INFORMATION
Hard to find 3-CAR INSULATED GARAGE, 1437 SF, 2 bedrooms, 2 baths and 10x16 south facing concrete patio to enjoy the outdoors. Kitchen has full overlay Birch cabinetry with soft close drawers and doors, quartz countertops, center island with deep pan drawers, recycle center and a built-in pantry. Open concept floor plan with beautiful Natural Ledgestone gas fireplace, vaulted ceilings, ceiling fans, luxury vinyl plank flooring, laminate closet organizers and much more! Large owner’s suite has a private 3/4 bath and walk in closet. Immediate occupancy. Start living a low maintenance lifestyle! Townhouse directly behind this house will have a privacy fence around the patio. PLEASE NOTE: LINE AVE WILL BE CONVERTED TO A CUL DE SAC IN SPRING OF 2025.
- Type:
- Single Family-Detached
- Sq.Ft.:
- 2,340
- Status:
- Active
- Beds:
- 3
- Year built:
- 2023
- Baths:
- 3.00
- MLS#:
- 6345074
- Subdivision:
- Tall Pines 2
ADDITIONAL INFORMATION
Quiet 55+ COMMUNITY-start enjoying a low maintenance lifestyle! The “Hampton Elite” has a 3-CAR HEATED FINISHED GARAGE! Vaulted great room design feels very spacious. Kitchen features enameled cabinetry w/soft close drawers/doors, quartz countertops, center island work center, built-in pantry. LR has ledgestone FP, transom windows. You will love all the windows in the SUNROOM! Owner’s Suite w/private bath. Finished lower level has 3rd BR/BA, fam room w/gas FP, huge storage room. This home is loaded w/upgrades! 12x14 deck w/pond view/boulder retaining walls- not your typical town home yard! We accept purchases contingent on the sale of your home. Visit our model at 11197 183rd Ln NW for access to 4 furnished models. Open daily (no Friday) from noon to 3PM. One block north of Abra Auto on Line Ave PLEASE NOTE: SPRING OF 2025 LINE AVE WILL BECOME A CUL DE SAC ELIMINATING THE EXCESSIVE TRAFFIC FROM THE HWY 169 RECONSTRUCTION PROJECT.
Andrea D. Conner, License # 40471694,Xome Inc., License 40368414, [email protected], 844-400-XOME (9663), 750 State Highway 121 Bypass, Suite 100, Lewisville, TX 75067

Xome Inc. is not a Multiple Listing Service (MLS), nor does it offer MLS access. This website is a service of Xome Inc., a broker Participant of the Regional Multiple Listing Service of Minnesota, Inc. Open House information is subject to change without notice. The data relating to real estate for sale on this web site comes in part from the Broker ReciprocitySM Program of the Regional Multiple Listing Service of Minnesota, Inc. are marked with the Broker ReciprocitySM logo or the Broker ReciprocitySM thumbnail logo (little black house) and detailed information about them includes the name of the listing brokers. Copyright 2024, Regional Multiple Listing Service of Minnesota, Inc. All rights reserved.
Elk River Real Estate
The median home value in Elk River, MN is $362,100. This is higher than the county median home value of $354,400. The national median home value is $338,100. The average price of homes sold in Elk River, MN is $362,100. Approximately 76.92% of Elk River homes are owned, compared to 18.61% rented, while 4.47% are vacant. Elk River real estate listings include condos, townhomes, and single family homes for sale. Commercial properties are also available. If you see a property you’re interested in, contact a Elk River real estate agent to arrange a tour today!
Elk River, Minnesota 55330 has a population of 25,467. Elk River 55330 is more family-centric than the surrounding county with 39.57% of the households containing married families with children. The county average for households married with children is 36.39%.
The median household income in Elk River, Minnesota 55330 is $83,875. The median household income for the surrounding county is $92,374 compared to the national median of $69,021. The median age of people living in Elk River 55330 is 36 years.
Elk River Weather
The average high temperature in July is 82.4 degrees, with an average low temperature in January of 3.2 degrees. The average rainfall is approximately 32.3 inches per year, with 46.4 inches of snow per year.






