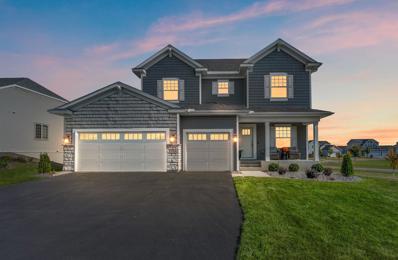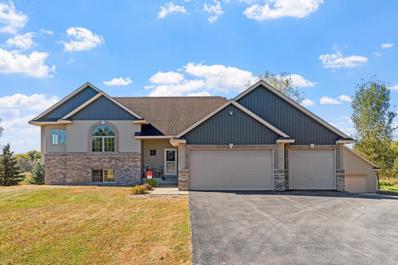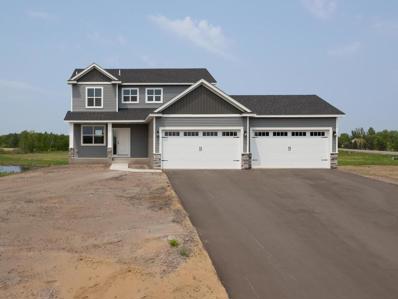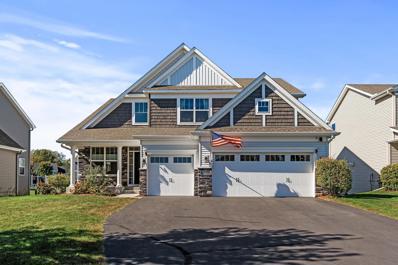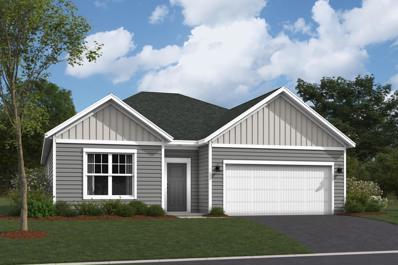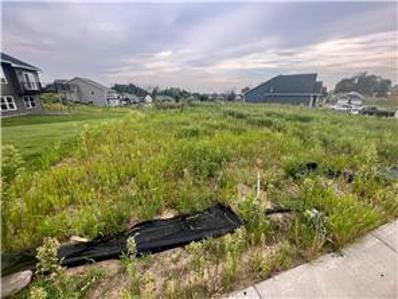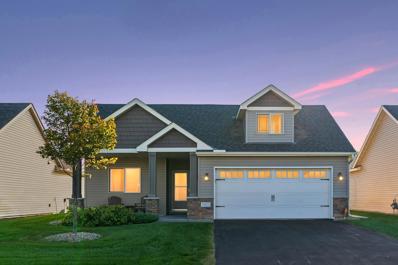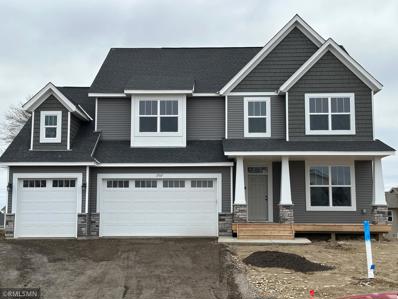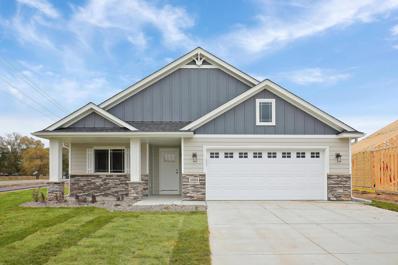Elk River MN Homes for Sale
- Type:
- Single Family
- Sq.Ft.:
- 2,242
- Status:
- Active
- Beds:
- 4
- Year built:
- 2024
- Baths:
- 4.00
- MLS#:
- 6620180
- Subdivision:
- Northwater
ADDITIONAL INFORMATION
Ask how you can receive a 5.99% Conventional or 5.50% VA/FHA fixed 30-year interest rate on this home! Introducing another new construction opportunity from D.R. Horton, America’s Builder. This thoughtfully designed Bryant II plan features an open concept main level, with a fireplace and is accented by vaulted ceilings. Kitchen boasts a large breakfast bar peninsula and quartz counter tops, with Harbor Grey cabinets. Stainless-steel appliances throughout the kitchen as well. The primary bedroom features a private ensuite bath with dual vanity bath & spacious walk-in closet! An extra feature of the Bryant II is the main level powder bath. Not to mention FINISHED LOWER LEVEL!! Take this home and place it in the great location of minutes from I94 for easy commuting, minutes from Albertville Premium Outlet Malls for easy shopping and minutes from a variety of entertainment and dining, what more could you ask for? NO HOA. Come check it out!
- Type:
- Single Family
- Sq.Ft.:
- 1,754
- Status:
- Active
- Beds:
- 3
- Lot size:
- 0.21 Acres
- Year built:
- 2024
- Baths:
- 3.00
- MLS#:
- 6619608
- Subdivision:
- Miske Meadows
ADDITIONAL INFORMATION
Ask us about our special interest rates and closing cost incentives. This stunning new two-story home in Miske Meadows is loaded with upgrades and showcases a bright and open layout. The first floor features durable luxury vinyl plank flooring throughout, a spacious kitchen with sleek white cabinets, beautiful hardware and finishes, and Whirlpool® kitchen appliances. The kitchen also boasts granite countertops, a large island, and plenty of natural light. The second floor features a bright master retreat with a large walk-in closet, double sinks, and a walk-in shower. There are two additional bedrooms, a full bath, and a convenient second story laundry room. The unfinished walk-out basement gives you the freedom to make it your own. The exterior of the home is finished with stone, siding, and shake, and features a covered entry and great curb appeal.
- Type:
- Single Family
- Sq.Ft.:
- 1,603
- Status:
- Active
- Beds:
- 3
- Lot size:
- 0.22 Acres
- Year built:
- 2024
- Baths:
- 2.00
- MLS#:
- 6619599
- Subdivision:
- Miske Meadows
ADDITIONAL INFORMATION
Ask us about our special interest rates and closing cost incentives. Welcome to this stunning new home in the popular Miske Meadows community! This 3 bedroom, 2 bath home is perfect, offering a huge entertaining area, oversized island, and a spacious kitchen. The bright primary retreat features a large closet and a luxurious primary bath with double sinks, and a walk-in shower. You also have the ability to add an additional 1557 sq ft in the basement! The home also features energy efficient features, a 10-year structural warranty, and great curb appeal with a private view. This home is loaded with upgrades and is sure to impress. Don’t miss out on this great opportunity to own a new construction home. With its great location and energy efficient features, this home is sure to go fast.
- Type:
- Single Family
- Sq.Ft.:
- 1,166
- Status:
- Active
- Beds:
- 3
- Lot size:
- 0.23 Acres
- Year built:
- 2023
- Baths:
- 2.00
- MLS#:
- 6619577
- Subdivision:
- Miske Meadows
ADDITIONAL INFORMATION
This new rambler home offers main-level living with tons of space for future build-out in the basement. The open efficient layout is perfect for entertaining, and the kitchen features Whirlpool® kitchen appliances, and polished granite countertops. The breakfast nook is perfect for family dinners and the durable luxury vinyl plank flooring adds a touch of elegance throughout the home. The main level of this home features three bedrooms and two full bathrooms. The master bedroom is complete with a walk-in closet and a luxurious en-suite bathroom. The other two bedrooms are spacious and share a full bathroom. The exterior of the home is well-maintained; head to your private backyard which is perfect for outdoor entertaining with your friends and family. Don't miss out on this amazing opportunity to own a brand-new home in Miske Meadows.
- Type:
- Single Family
- Sq.Ft.:
- 2,402
- Status:
- Active
- Beds:
- 4
- Lot size:
- 0.28 Acres
- Year built:
- 2024
- Baths:
- 4.00
- MLS#:
- 6617912
- Subdivision:
- Northwater
ADDITIONAL INFORMATION
Ask how you can receive a 5.99% Conventional or 5.50% VA/FHA fixed 30-year interest rate on this home! Introducing another new construction opportunity from D.R. Horton, America’s Builder. The Finnegan is your next dream home! This plan features a private main level office flex area with study doors along with an open living, kitchen and dining area featuring vaulted ceilings. Kitchen boasts a center island, walk-in corner pantry, stainless-steel appliances and Harbor Grey cabinets. One nice feature about the Finnegan is that each of the upper-level bedrooms has a walk-in closet. Primary bedroom has TWO walk-in closets with a private on-suite bathroom. Not to mention FINISHED LOWER LEVEL!! Take this home and place it in the great location of minutes from I94 for easy commuting, minutes from Albertville Premium Outlet Malls for easy shopping and minutes from a variety of entertainment and dining, what more could you ask for? NO HOA. Come check it out!
- Type:
- Single Family
- Sq.Ft.:
- 2,513
- Status:
- Active
- Beds:
- 5
- Lot size:
- 0.21 Acres
- Year built:
- 2024
- Baths:
- 4.00
- MLS#:
- 6619136
- Subdivision:
- Prairie Pointe
ADDITIONAL INFORMATION
**Ask how you can receive a 5.5% FHA/VA or 5.99% CONV. 30- yr fixed mortgage rate!! Introducing another new construction opportunity from D.R. Horton, America’s Builder. Come check out the Cameron II! This plan features a private main level bedroom with French doors along with an open living, kitchen and dining area featuring vaulted ceilings. Kitchen boasts a center island, walk-in corner pantry and stainless-steel appliances. Primary bedroom has walk-in closet with a private ensuite bathroom. Not to mention FINISHED LOWER LEVEL!! Take this home and place it in the great location- Adjacent to Prairie Pointe are Prairie View Elementary and Middle Schools. These brand-new facilities provide a state-of-the-art learning experience. Minutes from I94 for easy commuting, minutes from Albertville Premium Outlet Malls for easy shopping and minutes from a variety of entertainment and dining, what more could you ask for? No neighborhood HOA. Come check it out!
- Type:
- Single Family
- Sq.Ft.:
- 2,238
- Status:
- Active
- Beds:
- 4
- Lot size:
- 27.78 Acres
- Year built:
- 2021
- Baths:
- 4.00
- MLS#:
- 6617817
ADDITIONAL INFORMATION
This stunning home was custom designed and built with top notch quality features. The exterior features a front porch, James Hardie siding around the entire exterior and dormers with steel roofs for added charm. The large foyer and open stairway overlooks the spacious great room. The living area features a wall of windows, a gas fireplace with shiplap, built-ins on either side and a pan vault with wood beams. The dining area is surrounded in windows and walks out to a maintenance free deck with stairs. The gourmet kitchen is phenomenal. It features white cabinets with 42" uppers, top of the line stainless appliances, a huge center island that is enameled with a custom paint color and a large walk-in pantry with a rain glass door. Quartz countertops and a ceramic backsplash complete the kitchen. There is a mud room off the kitchen with lockers, a 1/2 bath and a closet. This area also has a walk-thru laundry room that also leads to the owner's closet. The luxurious owner's suite is located on this side of the home and overlooks the wooded acreage. The owner's bath is spa like with a huge walk-in shower, double sinks and leads to a walk-in closet with custom organizers. The other side of the house features two bedrooms and a full bath with luxury vinyl tile. There are custom 5 panel stained alder doors throughout. The lower level includes a 4th bedroom and 3/4 bath with a custom vanity. A large family room and 5th bedroom can be added to this area. The garage is a dream with square footage to accommodate 4 cars. It is heated, insulated and sheetrocked. The land is incredible. There is almost 28 acres that includes woods, open fields and an abundance of privacy. This home is truly paradise!
- Type:
- Single Family
- Sq.Ft.:
- 2,147
- Status:
- Active
- Beds:
- 3
- Lot size:
- 0.21 Acres
- Year built:
- 2024
- Baths:
- 3.00
- MLS#:
- 6616464
- Subdivision:
- Boulder Pass
ADDITIONAL INFORMATION
Home now completed and ready for quick close! This attractive layout features 2,147 square feet of livable space, including 3 bedrooms and 2.5 baths. The Dearborn welcomes you with a large foyer adjacent to a flex room with double doors—perfect for your home office, craft room, or homework area. Continue into the open family room with an electric fireplace, which will be handy during cold winter days. The main living areas are open to each other, creating a great flow and an excellent layout for entertaining. The large center island in the kitchen adds to the design and functionality, as do the quartz countertops, upper and lower cabinets, and stainless steel appliances. A mud room off the garage provides easy access to the half bath and your 2-car garage. Upstairs, you'll find 3 bedrooms, a shared bathroom, a conveniently located laundry room, and a spacious loft that makes for an additional gathering space. While the secondary bedrooms have closets, your owner's suite features a massive walk-in closet as well as an en-suite bath with a dual-sink vanity.
- Type:
- Single Family
- Sq.Ft.:
- 1,773
- Status:
- Active
- Beds:
- 2
- Lot size:
- 0.25 Acres
- Year built:
- 2024
- Baths:
- 2.00
- MLS#:
- 6616509
- Subdivision:
- Boulder Pass
ADDITIONAL INFORMATION
Home now complete and ready for quick move in!! Quality craftsmanship and an artful design are at the heart of this single-story, 1,773 square-foot home. The Franklin is one of our most popular plans! The plan offers main level living with 2 bedrooms, a den, a large mudroom, and an open concept kitchen/dining area/family room all on one level. The home features a gorgeous kitchen with a large center island, spacious walk-in pantry, stainless steel appliances, and quartz countertops. Unfinished lower level offers ample storage and future room to expand. Please stop by our model home open daily for more information.
- Type:
- Townhouse
- Sq.Ft.:
- 1,473
- Status:
- Active
- Beds:
- 2
- Lot size:
- 0.03 Acres
- Year built:
- 2000
- Baths:
- 2.00
- MLS#:
- 6618317
- Subdivision:
- Cic #12 Trout Brook Condo
ADDITIONAL INFORMATION
Hard to find end unit in highly desirable Trout Brook. This well-kept unit boasts a large kitchen, plenty of counter space and breakfast bar. Enjoy indoor/outdoor living with a dining room walks out to your private patio. 2 story living room with large window & tons of natural light and cozy fireplace. 2 large bedrooms upstairs with both with walk-in closets. Primary bedroom has reading nook/craft area. Walk through primary bath with corner jacuzzi tub and walk in shower. Brand new faucets throughout, ceiling fans and lighting. Turn key condition, set up your showing today!
- Type:
- Single Family
- Sq.Ft.:
- 1,988
- Status:
- Active
- Beds:
- 4
- Year built:
- 2024
- Baths:
- 3.00
- MLS#:
- 6618029
- Subdivision:
- Northwater
ADDITIONAL INFORMATION
Ask how you can receive a 5.99% Conventional or 5.50% VA/FHA fixed 30-year interest rate on this home! No HOA!!! 3-Car garage and finished basement!!! Introducing another new construction opportunity from D.R. Horton, America’s Builder. Come check out the 4-bedroom Rushmore! This plan features a Willow Grey kitchen and dining area featuring vaulted ceilings. Kitchen boasts TONS of countertop space and stainless-steel appliances. Primary bedroom has walk-in closet with a private on-suite bathroom. Not to mention FINISHED LOWER LEVEL!! Take this home and place it in the great location of minutes from I94 for easy commuting, minutes from Albertville Premium Outlet Malls for easy shopping and minutes from a variety of entertainment and dining, what more could you ask for? Come check it out!
- Type:
- Single Family
- Sq.Ft.:
- 2,513
- Status:
- Active
- Beds:
- 5
- Lot size:
- 0.28 Acres
- Year built:
- 2024
- Baths:
- 4.00
- MLS#:
- 6617509
- Subdivision:
- Northwater
ADDITIONAL INFORMATION
Ask how you can receive a 5.99% Conventional or 5.50% VA/FHA fixed 30-year interest rate on this home! No HOA!!! 3-Car garage and finished basement!!! Introducing another new construction opportunity from D.R. Horton, America’s Builder. Come check out the 5-bedroom Cameron II! This plan features a private main level bedroom/ flex area with study doors along with an open living, Willow Grey kitchen and dining area featuring vaulted ceilings. Kitchen boasts a center island, walk-in corner pantry and stainless-steel appliances. Primary bedroom has walk-in closet with a private on-suite bathroom. Not to mention FINISHED LOWER LEVEL!! Take this home and place it in the great location of minutes from I94 for easy commuting, minutes from Albertville Premium Outlet Malls for easy shopping and minutes from a variety of entertainment and dining, what more could you ask for? Come check it out!
- Type:
- Single Family
- Sq.Ft.:
- 2,242
- Status:
- Active
- Beds:
- 4
- Year built:
- 2024
- Baths:
- 4.00
- MLS#:
- 6617307
- Subdivision:
- Northwater
ADDITIONAL INFORMATION
Ask how you can receive a 5.99% Conventional or 5.50% VA/FHA fixed 30-year interest rate on this home! Introducing another new construction opportunity from D.R. Horton, America’s Builder. This thoughtfully designed Bryant II plan features an open concept main level, with gas fireplace and is accented by vaulted ceilings. Kitchen boasts a large breakfast bar peninsula and quartz counter tops, with Polar White cabinets. Stainless-steel appliances throughout the kitchen as well. The primary bedroom features a private ensuite bath with dual vanity bath & spacious walk-in closet! An extra feature of the Bryant II is the main level powder bath. Not to mention FINISHED LOWER LEVEL!! Take this home and place it in the great location of minutes from I94 for easy commuting, minutes from Albertville Premium Outlet Malls for easy shopping and minutes from a variety of entertainment and dining, what more could you ask for? NO HOA. Come check it out!
- Type:
- Single Family
- Sq.Ft.:
- 3,224
- Status:
- Active
- Beds:
- 4
- Lot size:
- 0.49 Acres
- Year built:
- 2021
- Baths:
- 4.00
- MLS#:
- 6614935
- Subdivision:
- Boulder Crk 4th Add
ADDITIONAL INFORMATION
Welcome to this beautiful two-story home built in 2021, set on just under half acre in the highly acclaimed St. Michael-Albertville School District. This stunning property offers 4 spacious bedrooms and 4 modern bathrooms, providing plenty of room for your family. The large dining room is perfect for gatherings, and the gourmet kitchen features a stylish center island for casual dining. Step outside to enjoy scenic views from the deck, or relax in the fully finished basement, which has ample space to create your dream wet bar. This home perfectly combines modern living with the comfort and style!
- Type:
- Single Family
- Sq.Ft.:
- 2,242
- Status:
- Active
- Beds:
- 4
- Lot size:
- 0.33 Acres
- Year built:
- 2023
- Baths:
- 4.00
- MLS#:
- 6613937
- Subdivision:
- Northwater
ADDITIONAL INFORMATION
MODEL HOME. Ask how you can receive a 5.99% Conventional or 5.50% VA/FHA fixed 30-year interest rate! Welcome to Northwater! Introducing the Bryant II. This thoughtfully designed home plan features an open concept main level which is accented by vaulted ceilings. Kitchen boasts a large breakfast bar peninsula with plenty of seated, white cabinets and granite counter tops. Stainless-steel appliances throughout the kitchen as well. The primary bedroom features a private on-suite bath with dual vanity bath & spacious walk-in closet! An extra feature of the Bryant II is the main level powder bath. Not to mention FINISHED LOWER LEVEL!! Take this home and place it in the great location of minutes from I94 for easy commuting, minutes from Albertville Premium Outlet Malls for easy shopping and minutes from a variety of entertainment and dining, what more could you ask for? NO HOA. Come check it out!
- Type:
- Single Family
- Sq.Ft.:
- 2,886
- Status:
- Active
- Beds:
- 3
- Lot size:
- 0.5 Acres
- Year built:
- 2017
- Baths:
- 3.00
- MLS#:
- 6614663
- Subdivision:
- Windsor Meadows
ADDITIONAL INFORMATION
Gorgeous and meticulously cared for rambler in Windsor Park! This home features 3 bedrooms, 3 full bathrooms, and 3 car garage. Primary bedroom features its own walk-in closet and beautiful bathroom with separate tub and walk in shower. The kitchen offers beautiful stainless-steel appliances, Refrigerator new in 2024 and comes with a 5-year warranty, plenty of granite countertop space, and a very convenient center island! There are two living rooms to enjoy. Washer was replaced in 2023. Driveway was recently seal coated. You will absolutely enjoy the front porch as you sip your beverage of choice you will notice the neighborhood has quite a bit of nature that comes through. The park is maintained by the association so head on over and check it out. You will not want to miss the opportunity to view this home!
- Type:
- Single Family
- Sq.Ft.:
- 2,932
- Status:
- Active
- Beds:
- 5
- Lot size:
- 0.87 Acres
- Year built:
- 2005
- Baths:
- 4.00
- MLS#:
- 6613572
- Subdivision:
- Aspen Hills
ADDITIONAL INFORMATION
This beautifully updated 5-bed, 4-bath home on nearly an acre offers style and space, including a heated 3-car garage and 40x30 outbuilding. The vaulted kitchen with stainless steel appliances, plus freshly painted living spaces with new flooring, make this home move-in ready. The primary suite features a jetted tub, walk-in shower, double vanity, and large closet. Outside, enjoy new patios overlooking serene meadow views. With recent updates like new siding and gutters, and a spacious basement for future use, this home is the perfect blend of privacy and convenience. Schedule a showing today!
- Type:
- Single Family
- Sq.Ft.:
- 1,822
- Status:
- Active
- Beds:
- 3
- Lot size:
- 0.4 Acres
- Year built:
- 2024
- Baths:
- 3.00
- MLS#:
- 6614790
- Subdivision:
- Hillside Estates 12th
ADDITIONAL INFORMATION
***TO BE BUILT*** This spacious two story offers an open floor plan with 9’ ceilings, 3BRs, 3BAs, oversized 4 stall garage, main floor den/office w/French doors, main floor laundry, walkout lower level w/room for expansion, granite tops, gourmet appliances and so much more. All this plus a generous landscaping allowance and in-ground sprinkler system.
- Type:
- Single Family
- Sq.Ft.:
- 4,522
- Status:
- Active
- Beds:
- 5
- Lot size:
- 0.25 Acres
- Year built:
- 2018
- Baths:
- 4.00
- MLS#:
- 6613901
- Subdivision:
- Boulder Creek 2nd Add
ADDITIONAL INFORMATION
Looking for new construction but don’t want to build? Here is your opportunity! This beautiful fully finished M/I 2018 build is only available due to relocation. Gorgeous gourmet kitchen with granite countertops, tile backsplash, deep one basin sink, and high end appliances that opens to the rest of the main living space and the bright informal dining room. Welcoming vaulted ceilings, large island, convection oven, and a walk-in pantry. Luxury plank flooring in main entry, kitchen, informal dining space, and mud room. There is a main level office currently being used as a bedroom. Maintenance free deck overlooking a spacious lot with inground sprinkler system. Upper level features 4 bedrooms with an oversized bonus loft which makes a fantastic playroom or additional office space with lots of natural light. Luxurious owners suite with ensuite bath and walk in closet. Finished lower level with large 30x20 family room, full bath, and 5th bedroom. Not to mention, the spacious attached 3 car garage newly finished with resin floors. This home is a must see.
- Type:
- Single Family
- Sq.Ft.:
- 1,743
- Status:
- Active
- Beds:
- 2
- Baths:
- 2.00
- MLS#:
- 6613490
- Subdivision:
- Boulder Pass
ADDITIONAL INFORMATION
Build your dream home! Enjoy one-level living at its finest. Welcome to the Everly floor plan featuring 1,743 finished square feet with 2-bedrooms and flex room/office, 2-bathrooms and 2 car garage. Spacious one-level has it all with open concept design throughout the main living area. Large kitchen adjoined by dining area and family room. Owner’s suite entails large walk-in closet with private bathroom. There is another bedroom for guests and a flex room makes a great home office. Easy access to the garage through your laundry and mudroom area. Modern finishes throughout this stylish one level Villa home. Boulder Pass is in Otsego, just a few blocks from Hwy 101.
- Type:
- Single Family
- Sq.Ft.:
- 2,400
- Status:
- Active
- Beds:
- 4
- Lot size:
- 0.25 Acres
- Year built:
- 2024
- Baths:
- 3.00
- MLS#:
- 6613312
- Subdivision:
- Prestigious Woodland Hills
ADDITIONAL INFORMATION
- Type:
- Single Family-Detached
- Sq.Ft.:
- 1,608
- Status:
- Active
- Beds:
- 2
- Lot size:
- 0.1 Acres
- Year built:
- 2014
- Baths:
- 2.00
- MLS#:
- 6612314
- Subdivision:
- Kliever Lake Fields Fourth Add
ADDITIONAL INFORMATION
Discover this beautifully maintained, 2-bedroom detached townhome, available now! Step inside and be greeted by an abundance of natural light streaming through large windows, creating a warm and inviting atmosphere. The kitchen is a culinary delight, featuring granite countertops, rich wood flooring, and stainless steel appliances. Whether you’re preparing a gourmet meal or enjoying a quick bite at the center island breakfast bar, this kitchen is sure to impress. Cozy up on cold winter nights with a good book in front of the gas-burning fireplace. The spacious primary bedroom offers ample room for all your furniture, complemented by an oversized walk-in closet that provides plenty of storage. Say goodbye to the hassle of carrying laundry up and down stairs, as the washer and dryer are conveniently located on the same level as the bedrooms. During the summer months, unwind on the private patio with a refreshing drink and enjoy the sunset. Priced well below the new construction just a few blocks away, this townhome offers exceptional value without compromising on quality. It’s the perfect blend of comfort and convenience, ready to welcome you home.
- Type:
- Single Family
- Sq.Ft.:
- 3,858
- Status:
- Active
- Beds:
- 5
- Lot size:
- 0.28 Acres
- Year built:
- 2024
- Baths:
- 5.00
- MLS#:
- 6612361
- Subdivision:
- Anna's Acres
ADDITIONAL INFORMATION
**Ask about our $5,000 for interest rate buydown with our preferred lender**Gorgeous Two-Story with finished walkout basement! A huge welcoming porch leads you into this beautiful open concept floor plan with fireplace in the living room, granite countertops, tile backsplash, built in appliances, walk in pantry in the kitchen, and all kitchen appliances included. You are greeted by an oversized mudroom with huge walk in closet and there's a flex room on the main level that would make a great office space, play room, or formal dining room. 4 Bedrooms upstairs including the large and luxurious master bedroom suite with vaulted ceiling. Spacious Walk in Closets in 3 of the bedrooms and a fabulous Jack and Jill bathroom. 4th Upstairs Bedroom has it's own private 3/4 bathroom as well. The finished walkout basement includes a huge family room with a 2nd fireplace, an additional bedroom and bathroom. Sod and inground sprinkler are also included.
- Type:
- Single Family-Detached
- Sq.Ft.:
- 1,776
- Status:
- Active
- Beds:
- 3
- Lot size:
- 0.14 Acres
- Year built:
- 2024
- Baths:
- 2.00
- MLS#:
- 6611040
ADDITIONAL INFORMATION
Customize your own Detached Villa in our newest development at the The Villas at Fillmore. 4 plans to choose from. Features include front porch, vaulted ceilings, spacious kitchen with island & walk in pantry, sun porch, gas fireplace, patio, main floor laundry, private master bed & bath, all appliances included, 3 car garage options, many options available. One-level living at its finest.
- Type:
- Single Family
- Sq.Ft.:
- 3,606
- Status:
- Active
- Beds:
- 4
- Lot size:
- 2.72 Acres
- Year built:
- 2024
- Baths:
- 3.00
- MLS#:
- 6608548
- Subdivision:
- Majestic Oaks
ADDITIONAL INFORMATION
Beautiful home by Mattson Construction! 3600+ fully finished square feet walkout rambler on 2.72 acres in the Majestic Oaks development. This home features single level living which includes: 9' ceilings, main level office, solid surface countertops, oversized kitchen island with sitting area, walk-in pantry, 36" cooktop, wall oven, large private primary suite with walk-in shower, two primary vanities, large walk-in primary closet with custom closet organizers and laundry, one additional main level bedroom, two basement bedrooms, each with their own walk-in closet, lower level wet bar & family room, four stall insulated garage, screen porch overlooking wooded backyard and much much more!
Andrea D. Conner, License # 40471694,Xome Inc., License 40368414, [email protected], 844-400-XOME (9663), 750 State Highway 121 Bypass, Suite 100, Lewisville, TX 75067

Listings courtesy of Northstar MLS as distributed by MLS GRID. Based on information submitted to the MLS GRID as of {{last updated}}. All data is obtained from various sources and may not have been verified by broker or MLS GRID. Supplied Open House Information is subject to change without notice. All information should be independently reviewed and verified for accuracy. Properties may or may not be listed by the office/agent presenting the information. Properties displayed may be listed or sold by various participants in the MLS. Xome Inc. is not a Multiple Listing Service (MLS), nor does it offer MLS access. This website is a service of Xome Inc., a broker Participant of the Regional Multiple Listing Service of Minnesota, Inc. Information Deemed Reliable But Not Guaranteed. Open House information is subject to change without notice. Copyright 2024, Regional Multiple Listing Service of Minnesota, Inc. All rights reserved
Elk River Real Estate
The median home value in Elk River, MN is $362,100. This is higher than the county median home value of $354,400. The national median home value is $338,100. The average price of homes sold in Elk River, MN is $362,100. Approximately 76.92% of Elk River homes are owned, compared to 18.61% rented, while 4.47% are vacant. Elk River real estate listings include condos, townhomes, and single family homes for sale. Commercial properties are also available. If you see a property you’re interested in, contact a Elk River real estate agent to arrange a tour today!
Elk River, Minnesota 55330 has a population of 25,467. Elk River 55330 is more family-centric than the surrounding county with 39.57% of the households containing married families with children. The county average for households married with children is 36.39%.
The median household income in Elk River, Minnesota 55330 is $83,875. The median household income for the surrounding county is $92,374 compared to the national median of $69,021. The median age of people living in Elk River 55330 is 36 years.
Elk River Weather
The average high temperature in July is 82.4 degrees, with an average low temperature in January of 3.2 degrees. The average rainfall is approximately 32.3 inches per year, with 46.4 inches of snow per year.













