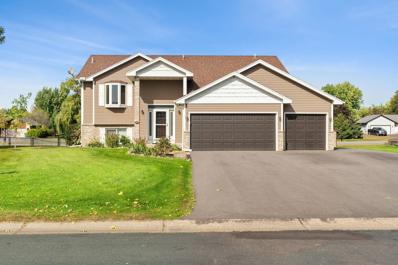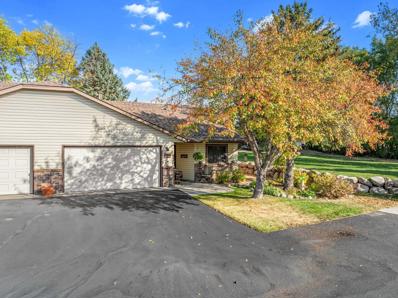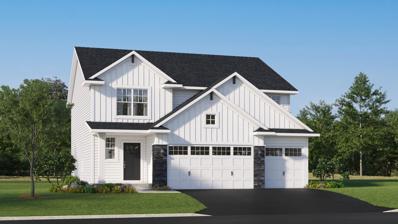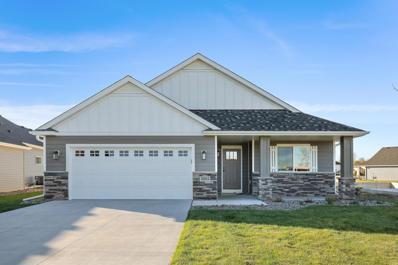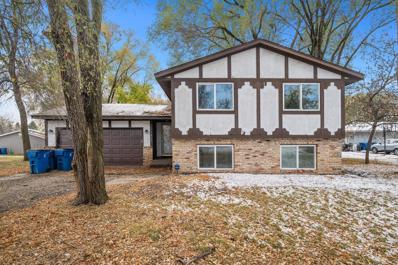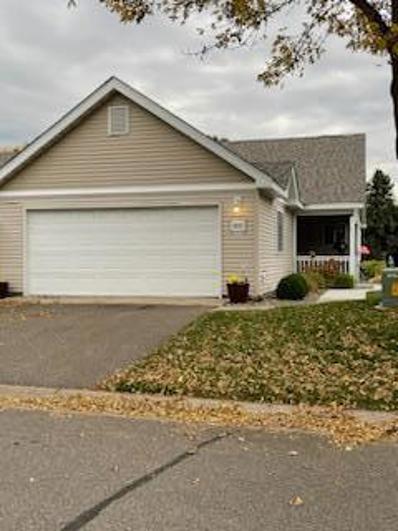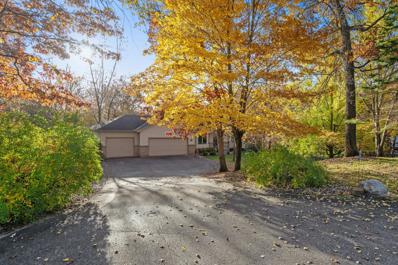Elk River MN Homes for Sale
- Type:
- Single Family
- Sq.Ft.:
- 2,420
- Status:
- Active
- Beds:
- 4
- Year built:
- 2024
- Baths:
- 3.00
- MLS#:
- 6630145
- Subdivision:
- Bradford Park
ADDITIONAL INFORMATION
This home is under construction and will be complete in January. Ask how you can save $10k in closing costs with seller's preferred lender. The first floor of this new two-story home features an open-concept Great Room which blends seamlessly into the modern kitchen and dining room, perfect for everyday living and entertainment. Found upstairs is a versatile loft surrounded by all four bedrooms, including the serene owner’s suite with an adjoining bathroom. An enviable three-car garage provides abundant storage space. This home includes an electric fireplace! Bradford Park residents will enjoy ample options for outdoor recreation with nearby Woodland Trails Regional Park and Lake Orono, while still maintaining close proximity to retail and shopping options in Downtown Elk River.
- Type:
- Single Family
- Sq.Ft.:
- 3,454
- Status:
- Active
- Beds:
- 4
- Lot size:
- 0.32 Acres
- Year built:
- 1999
- Baths:
- 4.00
- MLS#:
- 6629846
- Subdivision:
- Lafayette Woods 2nd Add
ADDITIONAL INFORMATION
Welcome to your new sanctuary, nestled among towering trees in a captivating development that offers both serenity and beauty. This meticulously renovated two-story home invites you with its modern charm and elegance. An extra-wide concrete driveway leads you to a generous three-car garage and a stunning entrance featuring a fresh stone facade that adds a touch of sophistication. Inside, discover four spacious bedrooms, including three located on one level. The upper bathrooms have been beautifully remodeled, offering modern fixtures and finishes. Relax in the expansive three-season porch, where tranquility meets comfort, with breathtaking views of your private and spacious backyard. The lush corner lot is beautifully landscaped, reflecting refined taste and meticulous care. Enjoy an open floor plan that effortlessly combines style and functionality. The main floor features a study area, perfect for work or leisure, while the newly enhanced fireplace, with its intricate stonework, creates a cozy gathering spot. Warmth flows throughout the home with knock-down ceilings and rich wood flooring, enveloping you in an atmosphere of comfort and grace. *** HOME WARRANTY INCLUDED ***
- Type:
- Single Family
- Sq.Ft.:
- 2,298
- Status:
- Active
- Beds:
- 4
- Lot size:
- 0.19 Acres
- Year built:
- 2018
- Baths:
- 3.00
- MLS#:
- 6627861
- Subdivision:
- Miske Meadows Third Add
ADDITIONAL INFORMATION
So much to offer with this 4-bedroom walkout rambler located next to a walking trail. Main level features center island kitchen with stainless steel appliances, gas burning fireplace in living room and convenient laundry room. Primary bedroom with walk in closet & bath. Lower-level family room walks out to fenced in back yard with new maintenance free deck. Double attached garage is insulted & heated. This home is nicely decorated and ready to move into!
- Type:
- Townhouse
- Sq.Ft.:
- 3,011
- Status:
- Active
- Beds:
- 3
- Lot size:
- 0.08 Acres
- Year built:
- 2003
- Baths:
- 3.00
- MLS#:
- 6629446
- Subdivision:
- Trott Brook Farms South Second Add Cic# 35
ADDITIONAL INFORMATION
coming soon: showings start wednesday. 3 bedroom plus sunroom rambler style townhome with walkout basement overlooking greenspace.
- Type:
- Single Family
- Sq.Ft.:
- 2,740
- Status:
- Active
- Beds:
- 3
- Lot size:
- 0.3 Acres
- Year built:
- 1944
- Baths:
- 2.00
- MLS#:
- 6628255
- Subdivision:
- Raivala Add
ADDITIONAL INFORMATION
Welcome to 441 Upland Ave NW! The perfect combination of Lake life and City life conveniently located near all of the amenities Elk River has to offer. This charming home has 3 bedrooms and 2 baths plus 128 feet of hard bottom lake shore on Lower Orono Lake. The main level kitchen and dining room flow together seamlessly for entertaining. You can take the party right outside to the back deck and enjoy views of the lake. The living room is comfy, and cozy and the main floor primary bedroom is very inviting. The front of the house has a covered porch that is so unique and attractive, another perfect spot to enjoy the outdoors. When you take the wide staircase downstairs you will be amazed at all of the space. Totally finished with a full bath and two nice sized bedrooms that have egress windows. You will love the high ceilings! Add in the nice corner lot and detached garage and this place checks all the boxes.
- Type:
- Single Family
- Sq.Ft.:
- 2,750
- Status:
- Active
- Beds:
- 5
- Lot size:
- 0.33 Acres
- Year built:
- 2003
- Baths:
- 3.00
- MLS#:
- 6626066
- Subdivision:
- Crimson Ponds 4th
ADDITIONAL INFORMATION
Turn key! This lovely home sits on a large flat fully fenced in lot that is perfect to let your kids or pets run around. Efficient floor plan with generous sized rooms throughout. New furnace/AC, new carpet with new neutral paint colors make you feel right at home. Pride in homeownership is very evident in this home! This home is perfect for any occasion!
- Type:
- Townhouse
- Sq.Ft.:
- 1,290
- Status:
- Active
- Beds:
- 2
- Lot size:
- 0.07 Acres
- Year built:
- 1986
- Baths:
- 2.00
- MLS#:
- 6617062
- Subdivision:
- Barrington Place
ADDITIONAL INFORMATION
Welcome to 542 Auburn Pl NW #D! Discover the ease of one-level living in this beautifully maintained home nestled in a quiet, charming neighborhood. This property features a stunning outdoor space, ideal for relaxation, along with new A/C and windows for ultimate comfort and efficiency. Exceptionally clean and move-in ready, this home offers both convenience and tranquility, with easy access to shopping, dining, and other amenities nearby. Don’t miss your chance to enjoy small-town charm with all the modern updates you’re looking for!
- Type:
- Single Family
- Sq.Ft.:
- 2,622
- Status:
- Active
- Beds:
- 4
- Lot size:
- 0.17 Acres
- Year built:
- 2024
- Baths:
- 3.00
- MLS#:
- 6627699
- Subdivision:
- Bradford Park
ADDITIONAL INFORMATION
This home is under construction and will be ready by early late February. Ask how you can save $10k in closing costs with seller's preferred lender. The first floor of this new two-story home is a modern layout shared among a spacious Great Room made for entertainment, a dining area for intimate meals and a fully equipped kitchen. The top floor hosts a versatile loft for additional living space and all four bedrooms, including the private owner’s suite with an adjoining bathroom and walk-in closet. Rounding out the home is an enviable three-car garage. Inside you’ll find designer inspired options and colors throughout in addition to an electric fireplace, irrigation system, landscaping, sod and much more.
- Type:
- Single Family
- Sq.Ft.:
- 1,976
- Status:
- Active
- Beds:
- 3
- Lot size:
- 0.2 Acres
- Baths:
- 3.00
- MLS#:
- 6627684
- Subdivision:
- Bradford Park
ADDITIONAL INFORMATION
Home is under construction to be completed by next March. Ask how you can save $10k in closing costs with seller's preferred lender. Introducing Lennar' popular Carlsbad Floorplan! The main floor includes a spacious kitchen with sleek cabinetry, dining area, and family room with an electric fireplace. The main floor is soaked in natural sunlight! The upper level includes 3 spacious bedrooms, a laundry room, and a loft! Bradford Park residents will enjoy ample options for outdoor recreation with nearby Woodland Trails Regional Park and Lake Orono, while still maintaining close proximity to retail and shopping options in Downtown Elk River.
- Type:
- Single Family
- Sq.Ft.:
- 2,402
- Status:
- Active
- Beds:
- 4
- Lot size:
- 0.29 Acres
- Year built:
- 2024
- Baths:
- 4.00
- MLS#:
- 6627072
- Subdivision:
- Prairie Pointe
ADDITIONAL INFORMATION
*** Completed New Construction *** Ask how you can receive a 5.5% FHA/VA or 5.99% CONV. 30- yr fixed mortgage rate!! Introducing another new construction opportunity from D.R. Horton, America’s Builder. The Finnegan is your next dream home! This plan features a private main level office flex area with study doors along with an open living, kitchen and dining area featuring vaulted ceilings. Kitchen boasts a center island, walk-in corner pantry and stainless-steel appliances. One nice feature about the Finnegan is that each of the upper level bedrooms has a walk-in closet. Primary bedroom has TWO walk-in closets with a private on-suite bathroom. Not to mention FINISHED LOWER LEVEL!! Take this home and place it in the great location - Adjacent to Prairie Pointe are Prairie View Elementary and Middle Schools. These brand-new facilities provide a state-of-the-art learning experience. Prairie View Elementary (est. 2017) and Middle (est. 2023) Schools. Minutes from I94 for easy commuting, minutes from Albertville Premium Outlet Malls for easy shopping and minutes from a variety of entertainment and dining. What more could you ask for? No community HOA. Come check it out!
- Type:
- Single Family
- Sq.Ft.:
- 2,513
- Status:
- Active
- Beds:
- 5
- Lot size:
- 0.21 Acres
- Year built:
- 2024
- Baths:
- 4.00
- MLS#:
- 6627066
- Subdivision:
- Prairie Pointe
ADDITIONAL INFORMATION
**Ask how you can receive a 5.5% FHA/VA or 5.99% CONV. 30- yr fixed mortgage rate!! Introducing another new construction opportunity from D.R. Horton, America’s Builder. Come check out the Cameron II! This plan features a private main level bedroom with French doors along with an open living, kitchen and dining area featuring vaulted ceilings. Kitchen boasts a center island, walk-in corner pantry and stainless steel appliances. Primary bedroom has walk-in closet with a private ensuite bathroom. Not to mention FINISHED LOWER LEVEL!! Take this home and place it in the great location- Adjacent to Prairie Pointe are Prairie View Elementary and Middle Schools. These brand-new facilities provide a state-of-the-art learning experience. Prairie View Elementary (est. 2017) and Middle (est. 2023) Schools. Minutes from I94 for easy commuting, minutes from Albertville Premium Outlet Malls for easy shopping and minutes from a variety of entertainment and dining, what more could you ask for? No neighborhood HOA. Come check it out!
- Type:
- Single Family
- Sq.Ft.:
- 2,242
- Status:
- Active
- Beds:
- 4
- Lot size:
- 0.25 Acres
- Year built:
- 2024
- Baths:
- 4.00
- MLS#:
- 6627060
- Subdivision:
- Prairie Pointe
ADDITIONAL INFORMATION
*** Completed New Construction*** Ask how you can receive a 5.5% FHA/VA or 5.99% CONV. 30- yr fixed mortgage rates. Introducing another new construction opportunity from D.R. Horton, America’s Builder. This thoughtfully designed Bryant II plan features an open concept main level which is accented by vaulted ceilings. Kitchen boasts a large breakfast bar peninsula, white cabinets, tile backsplash and quartz countertops. Stainless-steel appliances throughout the kitchen as well. The primary bedroom features a private ensuite bath with dual vanity bath & spacious walk-in closet! An extra feature of the Bryant II is the main level powder bath. Not to mention FINISHED LOWER LEVEL!! Take this home and place it in the great location - Adjacent to Prairie Pointe are Prairie View Elementary and Middle Schools. These brand-new facilities provide a state-of-the-art learning experience minutes from I94 for easy commuting, Minutes from Albertville Premium Outlet Malls for easy shopping and minutes from a variety of entertainment and dining. What more could you ask for? No neighborhood HOA. Come check it out!
- Type:
- Single Family
- Sq.Ft.:
- 3,468
- Status:
- Active
- Beds:
- 5
- Lot size:
- 0.29 Acres
- Year built:
- 2005
- Baths:
- 4.00
- MLS#:
- 6626070
- Subdivision:
- Trott Brook Farms Tenth Add
ADDITIONAL INFORMATION
A great opportunity to own a nice looking 5 bedroom 4 bath home with a heated and insulated 3 car garage that is completely finished! Home features include: **Main level - large 30x6 front porch, hardwood and ceramic tile floors, fireplace, laundry, half bath, formal and informal dining rooms. Large center island, 42 inch kitchen cabinets, office. **Lower level- large family room with a gas fireplace flanked by bookshelves, Crown molding with lights, Exercise room,bedroom,3/4 bath with ceramic tile, Dual closet storage space. **Upper level- primary bedroom with a vaulted ceiling ,ceiling fan and primary bath with a whirlpool tub , dual vanity and ceramic tile flooring. Additional bathroom for the other 3 bedrooms up. Home has a patio off the dining room and a stamped concrete additional Patio leading out to a fireplace platform. Don't miss out on your opportunity to own this home!
- Type:
- Single Family
- Sq.Ft.:
- 1,590
- Status:
- Active
- Beds:
- 4
- Lot size:
- 0.99 Acres
- Year built:
- 1978
- Baths:
- 1.00
- MLS#:
- 6625967
- Subdivision:
- Mississippi Shores 5th Add
ADDITIONAL INFORMATION
Updated rambler IN Otsego on a 1 acre lot. Plenty of privacy and updates galore. New roof, soffits/facia, flooring throughout, paint-interior & exterior, remodeled kitchen, appliances, finished lower level. Instant equity by adding another bathroom to the lower level. Live close to town on a huge lot with septic and well. Oversized 2 car detached garage, asphalt driveway, property has fencing on 2 sides. ***2% assumable VA loan!***
- Type:
- Single Family-Detached
- Sq.Ft.:
- 1,857
- Status:
- Active
- Beds:
- 2
- Year built:
- 2024
- Baths:
- 2.00
- MLS#:
- 6625925
ADDITIONAL INFORMATION
Customize your own Detached Villa in our newest development at the The Villas at Fillmore. 4 plans to choose from. Features include front porch, vaulted ceilings, spacious kitchen with island & walk in pantry, sun porch, gas fireplace, patio, main floor laundry, private master bed & bath, all appliances included, 3 car garage options, many options available. One-level living at its finest.
- Type:
- Single Family
- Sq.Ft.:
- 2,189
- Status:
- Active
- Beds:
- 4
- Lot size:
- 0.28 Acres
- Year built:
- 2017
- Baths:
- 3.00
- MLS#:
- 6625369
- Subdivision:
- River Park Meadows
ADDITIONAL INFORMATION
Welcome home to your 4-bedroom, 3-bath home that’s loaded with style and thoughtful upgrades! From the moment you pull into the driveway, you’ll feel the charm and quality this home has to offer. Enter through the spacious, welcoming foyer and be greeted by an open floor plan perfect for modern living. The kitchen boasts a full appliance package, a large center island, custom cabinetry, and flows seamlessly into a bright dining area that opens to a generous deck—ideal for entertaining or relaxing. The inviting living room, with its dual vaulted ceiling, adds an airy feel to the space. The upper level includes 3 bedrooms and 2 bathrooms, including a serene owner’s suite with a walk-in closet and private 3/4 bath. The fully finished lower level is made for gatherings, featuring a fantastic family room with a dry bar, luxury vinyl plank flooring, and custom wall finishes. A 4th bedroom, an additional 3/4 bath, and a utility/storage room complete this level. Enjoy the comforts of a heated 3-car garage , a storage shed, a patio, and a convenient sprinkler system. This home truly has it all—schedule your tour today to see why this is the perfect fit for your family
- Type:
- Single Family
- Sq.Ft.:
- 1,860
- Status:
- Active
- Beds:
- 4
- Lot size:
- 0.33 Acres
- Year built:
- 1974
- Baths:
- 2.00
- MLS#:
- 6625497
- Subdivision:
- Upland Heights
ADDITIONAL INFORMATION
This inviting split-level home offers flexibility, potential, and easy access to Highway 10, making it perfect for commuters! Featuring 4 bedrooms and 2 full bathrooms, the layout includes two bedrooms and a full bath on each level, ideal for various living arrangements. The upper level boasts an open living area with a sliding glass door leading to a deck, perfect for relaxing or entertaining while overlooking the large, fenced-in backyard. Situated on a generous 0.33-acre lot, there’s ample space for gardening, pets, or outdoor gatherings. With some TLC, this home presents a fantastic opportunity to build equity and make it truly your own. Don’t miss out on this conveniently located gem—schedule your viewing today!
- Type:
- Townhouse
- Sq.Ft.:
- 1,400
- Status:
- Active
- Beds:
- 2
- Lot size:
- 0.05 Acres
- Year built:
- 1998
- Baths:
- 2.00
- MLS#:
- 6624514
- Subdivision:
- Cic #8 Elk Run Village Sixth Suppl
ADDITIONAL INFORMATION
Welcome to this well-cared-for one-level townhouse in a desirable 55+ community, offering the perfect blend of comfort and convenience. Featuring 2 spacious bedrooms and 2 bathrooms and attached 2 car garage. The primary bedroom has a generous walk-in closet and an ensuite bathroom for added privacy. The inviting kitchen boasts a central island, abundant cabinetry, and ample counter space, complemented by large windows that fill the room with natural light. A delightful sunroom with sliding glass doors opens to a private patio, creating an ideal space for relaxation or entertaining. Lots of storage space throughout. Conveniently located near shops and restaurants, this townhouse radiates warmth and brightness, making it a perfect retreat. New roof in 2019
- Type:
- Single Family
- Sq.Ft.:
- 1,809
- Status:
- Active
- Beds:
- 3
- Lot size:
- 3.05 Acres
- Year built:
- 1988
- Baths:
- 2.00
- MLS#:
- 6618773
- Subdivision:
- Hidden Creek Country Estates
ADDITIONAL INFORMATION
Discover this updated beautiful, turnkey home nestled on over 3 private acres, offering an idyllic blend of modern comfort and country living. This 3-bedroom, 2-bathroom home has been meticulously remodeled to perfection, featuring an open-concept layout ideal for entertaining as well as everyday living. Step into the designer kitchen, complete with concrete countertops, sleek black appliances, an expansive island, spacious pantry, heated floors and thoughtful details that make this a true culinary haven. Enjoy custom cabinetry and great storage solutions throughout the home. The living spaces flow seamlessly to the outdoors, where you'll find multiple decks and patios, a charming gazebo, and an area primed for a hot tub. Enjoy the refreshing swimming pool and beautifully landscaped gardens, perfect for relaxing or hosting friends for summer parties. A versatile 24x36' pole barn perfect for the hobbyist or storing all your toys. This exceptional property combines modern updates with a beautiful setting, making it an ideal retreat just minutes from shopping, dining, Northstar train, highways, parks and more.
- Type:
- Single Family
- Sq.Ft.:
- 3,244
- Status:
- Active
- Beds:
- 5
- Lot size:
- 0.3 Acres
- Year built:
- 2017
- Baths:
- 3.00
- MLS#:
- 6622771
- Subdivision:
- Mississippi Oaks Third Add
ADDITIONAL INFORMATION
This property has an abundance of updates and amenities! Large gourmet kitchen with granite counters and an enormous center island. Off of the kitchen is a large living room and dining room with vaulted ceilings and a floor to ceiling stone gas fireplace. Upstairs offers three bedrooms one being the primary suite with it's own bathroom with a tiled shower and a double sink. Basement offers a large family room with a fireplace and built ins. The back yard is the wonder of the neighborhood with a full outdoor kitchen with built ins and a large circular firepit and beautiful landscaping. Come see this wonderful home!
- Type:
- Single Family
- Sq.Ft.:
- 2,080
- Status:
- Active
- Beds:
- 3
- Lot size:
- 0.33 Acres
- Year built:
- 2001
- Baths:
- 2.00
- MLS#:
- 6622189
- Subdivision:
- Pheasant Ridge 3rd Add
ADDITIONAL INFORMATION
Awesome "Otsego" Neighborhood!!!*Good Size 4-Level w/3 BR's Up*Big Kitchen w/See thru to 3rd Level * Jumbo Family Room w/WALKOUT-Fireplace-WET BAR Area*Great for Entertaining*Huge Upper Level Walk-Thru Bath w/Jetted Tub & Shower*Vaulted Main Level Ceiling*Boot Bench in Foyer*Entire 4th Level Unfinished w/Lookout Window for Possible 4th BR*Great Setting w/Large FENCED Back Yard w/Small Wildlife Pond in Rear Outside of Fence*Deck off Kitchen & Patio off Walkout*3/4 Bath Down*3-Car Garage*Lawn Sprinkler System*Air Exchanger*Lots of Kitchen Cabinets*You'll Love this Location*QUICK POSSESSION AVAILABLE!!!* Please check out the photos...
$248,900
16622 72nd Court NE Otsego, MN 55330
- Type:
- Townhouse
- Sq.Ft.:
- 1,474
- Status:
- Active
- Beds:
- 3
- Lot size:
- 0.02 Acres
- Year built:
- 2008
- Baths:
- 3.00
- MLS#:
- 6620864
- Subdivision:
- Wildflower Meadows Condo Cic127
ADDITIONAL INFORMATION
Come experience this well located 3 bedroom 3 bath townhome in Wildflower Meadows. Home has engineered hardwood and tile floors on main level. The high ceilings give an open feel. Kitchen appliances are updated. All the bedrooms are on one level with laundry room. Primary bedroom is spacious with a large attached bathroom including double sinks in the vanity. Also a nice walk in closet. Bedrooms two and three are generously sized and share a full bath. The bedrooms and full bath are right off the comfortable loft. There is a charming patio with picket fence and an attached two car garage with opener and storage shelves. The association does allow rentals. Adjacent to Northwood Park and miles of multi-use trails. Close to Otsego Elementary. KwikTrip is just blocks away and Target, Coborn's, Aldi's all within 3 miles. A selection of coffee options too with Starbucks, Caribou and Dunkin Donuts in the area. Hwy 10, Hwy 169 and I-94 are a short drive on Hwy 101 to reach most everything in the NW Metro area quickly. Water, Sewer and Sanitation are included in the Association Fee. Association does allow rentals. A one year HSA home warranty is included with this home. Quick possession is possible. Seller is agent.
- Type:
- Other
- Sq.Ft.:
- 1,322
- Status:
- Active
- Beds:
- 2
- Lot size:
- 0.07 Acres
- Year built:
- 1996
- Baths:
- 2.00
- MLS#:
- 6623618
- Subdivision:
- Country Crossing Twnhms 2nd Add Cic #5
ADDITIONAL INFORMATION
Popular Country Crossings One-Level Townhome!!!This development has lots of green space and room between buildings. Good sized garage with attic extension. Screened in front porch, Sun Rm 2 bedrooms 2 baths Laundry Room with sink. Gas Fireplace Center Island newer appliances A Must See!
- Type:
- Single Family
- Sq.Ft.:
- 2,662
- Status:
- Active
- Beds:
- 4
- Lot size:
- 2.55 Acres
- Year built:
- 2000
- Baths:
- 2.00
- MLS#:
- 6621412
- Subdivision:
- Windsor Woods
ADDITIONAL INFORMATION
You won't want to miss this beautifully kept Christian Builders custom built rambler located in the Windsor Woods development of Elk River! One level living dream - laundry on main level! 2.55 wooded acres with tons of privacy. Home features an open floor plan main level with vaulted ceilings. Large “Entertainers” kitchen with granite and custom backsplash. Eat-in kitchen, and a separate dining room with a walkout to a large deck. Main level primary suite with tray ceiling. Newly upgraded primary bath with granite vanity, large tiled shower, jetted deep tub, and heated tile floors. 2 additional bedrooms on the main level, along with another full bath with granite vanity. Convenient main level laundry. Lower level has an expansive family/recreation room with a gas fireplace and walkout. Large lower level bedroom, with potential to easily add another 2 BR in the lower level (which would give a total of 6 BR). Lower level bathroom is already roughed in, with all hookups in place. Home is 3,126 total square feet, with 2,662 square feet finished. Additional features: Kinetico water filtration system (owned). In-ground irrigation system. Installed ADT Security and Fire monitoring system. Plants & Things Amish built shed 16’ x 10’. Grounds include two Haralson apple trees and bowhunting is permitted.
- Type:
- Single Family
- Sq.Ft.:
- 2,513
- Status:
- Active
- Beds:
- 5
- Year built:
- 2024
- Baths:
- 4.00
- MLS#:
- 6620182
- Subdivision:
- Northwater
ADDITIONAL INFORMATION
Ask how you can receive a 5.99% Conventional or 5.50% VA/FHA fixed 30-year interest rate on this home! No HOA!!! 3-Car garage and finished basement!!! Introducing another new construction opportunity from D.R. Horton, America’s Builder. Come check out the 5-bedroom Cameron II! This plan features a private main level bedroom/ flex area with study doors along with an open living, kitchen and dining area featuring vaulted ceilings. Kitchen boasts a center island, walk-in corner pantry and stainless-steel appliances. Primary bedroom has walk-in closet with a private on-suite bathroom. Not to mention FINISHED LOWER LEVEL!! Take this home and place it in the great location of minutes from I94 for easy commuting, minutes from Albertville Premium Outlet Malls for easy shopping and minutes from a variety of entertainment and dining, what more could you ask for? Come check it out!
Andrea D. Conner, License # 40471694,Xome Inc., License 40368414, [email protected], 844-400-XOME (9663), 750 State Highway 121 Bypass, Suite 100, Lewisville, TX 75067

Listings courtesy of Northstar MLS as distributed by MLS GRID. Based on information submitted to the MLS GRID as of {{last updated}}. All data is obtained from various sources and may not have been verified by broker or MLS GRID. Supplied Open House Information is subject to change without notice. All information should be independently reviewed and verified for accuracy. Properties may or may not be listed by the office/agent presenting the information. Properties displayed may be listed or sold by various participants in the MLS. Xome Inc. is not a Multiple Listing Service (MLS), nor does it offer MLS access. This website is a service of Xome Inc., a broker Participant of the Regional Multiple Listing Service of Minnesota, Inc. Information Deemed Reliable But Not Guaranteed. Open House information is subject to change without notice. Copyright 2024, Regional Multiple Listing Service of Minnesota, Inc. All rights reserved
Elk River Real Estate
The median home value in Elk River, MN is $362,100. This is higher than the county median home value of $354,400. The national median home value is $338,100. The average price of homes sold in Elk River, MN is $362,100. Approximately 76.92% of Elk River homes are owned, compared to 18.61% rented, while 4.47% are vacant. Elk River real estate listings include condos, townhomes, and single family homes for sale. Commercial properties are also available. If you see a property you’re interested in, contact a Elk River real estate agent to arrange a tour today!
Elk River, Minnesota 55330 has a population of 25,467. Elk River 55330 is more family-centric than the surrounding county with 39.57% of the households containing married families with children. The county average for households married with children is 36.39%.
The median household income in Elk River, Minnesota 55330 is $83,875. The median household income for the surrounding county is $92,374 compared to the national median of $69,021. The median age of people living in Elk River 55330 is 36 years.
Elk River Weather
The average high temperature in July is 82.4 degrees, with an average low temperature in January of 3.2 degrees. The average rainfall is approximately 32.3 inches per year, with 46.4 inches of snow per year.





