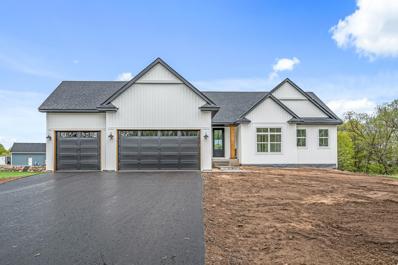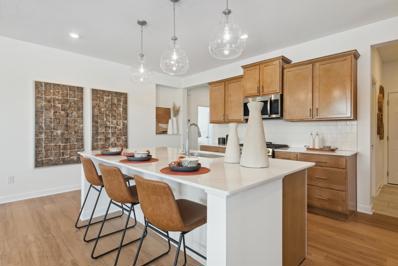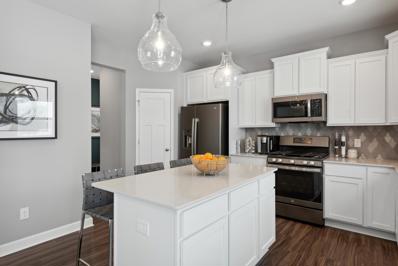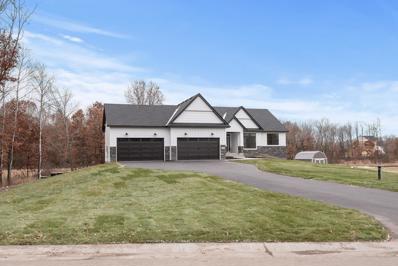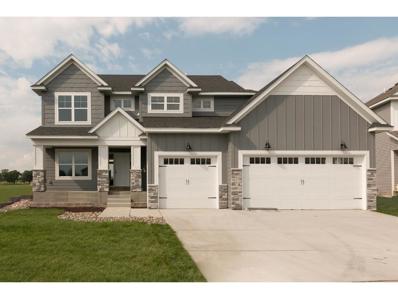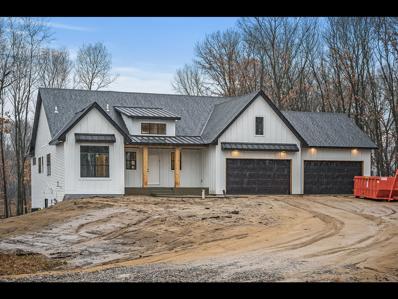Andover MN Homes for Sale
- Type:
- Single Family
- Sq.Ft.:
- 1,582
- Status:
- Active
- Beds:
- 3
- Lot size:
- 1 Acres
- Year built:
- 2024
- Baths:
- 3.00
- MLS#:
- 6484420
- Subdivision:
- Crosstown Rolling Acres 2nd
ADDITIONAL INFORMATION
* To Be Built* Come see the Jackson model built by Premier Custom Homes, Inc. This beautiful home has 3 beds on one level with all living facilities on the main level with just over an acre lot! This particular plan can also accomodate 2 bedrooms on the main level with a dedicated office. The home offers fully upgraded granite throughout the home with enameled wide trim and large oversized windows in the living and dining room to bring lots of natural light into the home. Beautiful white oak floors and custom built cabinetry throughout, tiled master tub and shower, glass shower door, oversized newel post and iron railing and so much more! This is a CUSTOM HOME BUILDER. We also have other floorplans/ lots/developments available. Builder will carry all financing
$524,990
762 151st Lane NW Andover, MN 55304
- Type:
- Single Family
- Sq.Ft.:
- 1,862
- Status:
- Active
- Beds:
- 3
- Lot size:
- 0.21 Acres
- Year built:
- 2024
- Baths:
- 2.00
- MLS#:
- 6477333
- Subdivision:
- Fields Of Winslow Cove Villas
ADDITIONAL INFORMATION
Stunning Buckingham Model Home! Open Daily, Build on the Wetlands with a Lower Level or Find our Quick Move ins! Association Maintained at Its Best! Trails and Wetlands throughout! A Must See This One Level Living With Porch! 8 Plan to Build! Very Low Association Dues Amazing Private Homesites!
$572,000
722 151st Lane NW Andover, MN 55304
- Type:
- Single Family
- Sq.Ft.:
- 2,271
- Status:
- Active
- Beds:
- 4
- Lot size:
- 0.2 Acres
- Year built:
- 2023
- Baths:
- 3.00
- MLS#:
- 6477325
- Subdivision:
- Fields Of Winslow Cove
ADDITIONAL INFORMATION
This Stunning Vanderbilt Cottage Plan See this Model home daily! This Model Home has Incredible Views, FingerPrint Free Appliances, Quartz, Luxury Vinyl Planking, Gas Stone Fireplace, Walk-in Closets Galore! Included for this Model - Home Automation, Sod, Irrigation and Landscaping! Note Outstanding Sunsets out the Front Porch! Designer Lite extras, Abundant Natural Light galore, with Upstairs Laundry! See this Award Winning Vanderbilt Model Today! Build New Today or One of Our Quick Move ins - located in Andover Today! Close to everything! Insane Water Views and Wildlife Galore!
- Type:
- Single Family
- Sq.Ft.:
- 1,692
- Status:
- Active
- Beds:
- 3
- Lot size:
- 1.06 Acres
- Year built:
- 2024
- Baths:
- 2.00
- MLS#:
- 6470791
- Subdivision:
- Crosstown Rolling Acres 3rd Add
ADDITIONAL INFORMATION
* To Be Built* Come see the Alpine Model built by Premier Custom Homes, Inc. This beautiful home has 3 beds on one level with all living facilities on the main level with just over an acre lot! The home offers fully upgraded granite throughout the home with enameled wide trim and large oversized windows in the living and dining room to bring lots of natural light into the home. Beautiful white oak floors and custom built cabinetry throughout, tiled master tub and shower, glass shower door, oversized newel post and iron railing and so much more! This is a CUSTOM HOME BUILDER. We also have other floorplans/ lots/developments available. Builder will carry all financing.
- Type:
- Single Family
- Sq.Ft.:
- 2,412
- Status:
- Active
- Beds:
- 4
- Lot size:
- 0.92 Acres
- Baths:
- 3.00
- MLS#:
- 6465836
- Subdivision:
- Crosstown Rolling Acres 3rd Add
ADDITIONAL INFORMATION
Innovation Homes presents, the Galveston two story. This home features 4 bedrooms on the upper level, with a full master suite, including a walk-in shower, soaking tub, walk-in closet and laundry room. The spacious custom kitchen has a full pantry, granite counters, center island. We use locally handmade cabinets that you can further customize. The main level has large windows and a layout that makes this the perfect home. Other plans available as well. Photos are of a similar home.
- Type:
- Single Family
- Sq.Ft.:
- 1,692
- Status:
- Active
- Beds:
- 3
- Year built:
- 2024
- Baths:
- 2.00
- MLS#:
- 6463036
ADDITIONAL INFORMATION
* To Be Built* Come see the Alpine Model built by Premier Custom Homes, Inc. This beautiful home has 3 beds on one level with all living facilities on the main level with just over an acre lot! The home offers fully upgraded granite throughout the home with enameled wide trim and large oversized windows in the living and dining room to bring lots of natural light into the home. Beautiful white oak floors and custom built cabinetry throughout, tiled master tub and shower, glass shower door, oversized newel post and iron railing and so much more! This is a CUSTOM HOME BUILDER. We also have other floorplans/ lots/developments available. Builder will carry all financing.
$810,000
Xxx1 166th Ave Nw Andover, MN 55304
- Type:
- Single Family
- Sq.Ft.:
- 2,077
- Status:
- Active
- Beds:
- 3
- Year built:
- 2024
- Baths:
- 2.00
- MLS#:
- 6462970
ADDITIONAL INFORMATION
**To Be Built** Check out this farmhouse rambler built by Premier Custom Homes. This beautiful home has 3 beds and 2 baths on one level with all living facilities on the main level and in a beautiful 1 acre lot! The home offer fully upgraded granite and quartz island with enameled wide trim and large upgraded windows. Beautiful prefinished white oak floors and wood beam in the living room, custom built wood hood and cabinetry throughout, tiled master shower, glass door, oversized newel post and iron railing and so much more! We also have other floorplans/ lots/developments available. Builder will carry all financing.
Andrea D. Conner, License # 40471694,Xome Inc., License 40368414, [email protected], 844-400-XOME (9663), 750 State Highway 121 Bypass, Suite 100, Lewisville, TX 75067

Xome Inc. is not a Multiple Listing Service (MLS), nor does it offer MLS access. This website is a service of Xome Inc., a broker Participant of the Regional Multiple Listing Service of Minnesota, Inc. Open House information is subject to change without notice. The data relating to real estate for sale on this web site comes in part from the Broker ReciprocitySM Program of the Regional Multiple Listing Service of Minnesota, Inc. are marked with the Broker ReciprocitySM logo or the Broker ReciprocitySM thumbnail logo (little black house) and detailed information about them includes the name of the listing brokers. Copyright 2024, Regional Multiple Listing Service of Minnesota, Inc. All rights reserved.
Andover Real Estate
The median home value in Andover, MN is $402,900. This is higher than the county median home value of $326,900. The national median home value is $338,100. The average price of homes sold in Andover, MN is $402,900. Approximately 91.86% of Andover homes are owned, compared to 6.17% rented, while 1.98% are vacant. Andover real estate listings include condos, townhomes, and single family homes for sale. Commercial properties are also available. If you see a property you’re interested in, contact a Andover real estate agent to arrange a tour today!
Andover, Minnesota 55304 has a population of 32,471. Andover 55304 is more family-centric than the surrounding county with 37.92% of the households containing married families with children. The county average for households married with children is 33.56%.
The median household income in Andover, Minnesota 55304 is $118,943. The median household income for the surrounding county is $88,680 compared to the national median of $69,021. The median age of people living in Andover 55304 is 40.5 years.
Andover Weather
The average high temperature in July is 82.3 degrees, with an average low temperature in January of 4.2 degrees. The average rainfall is approximately 31.7 inches per year, with 50.9 inches of snow per year.
