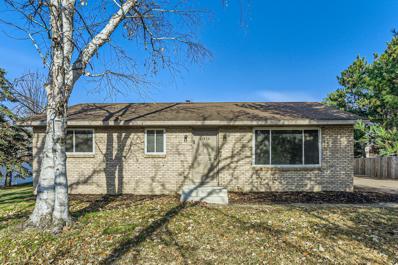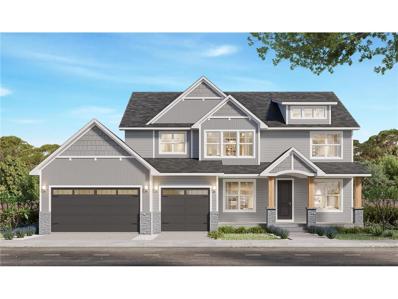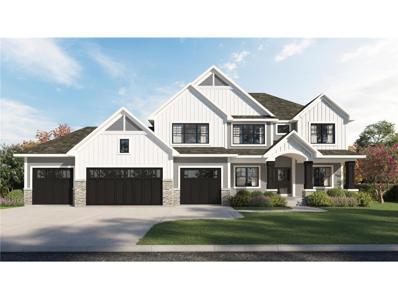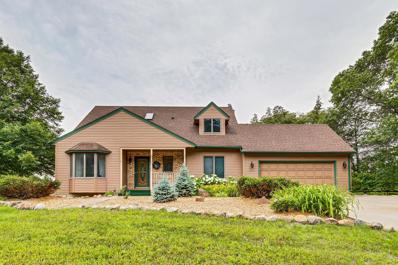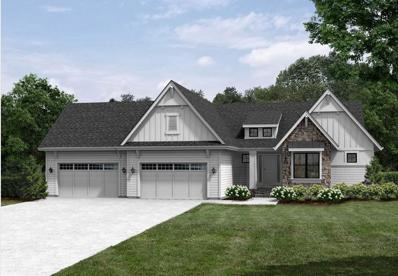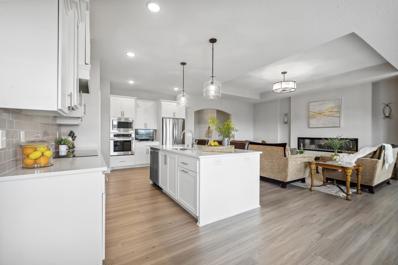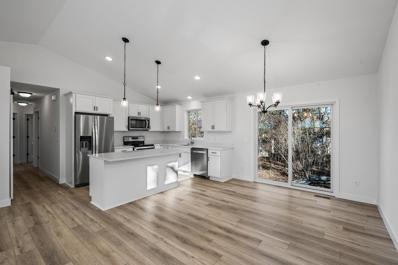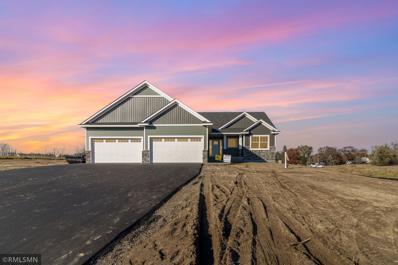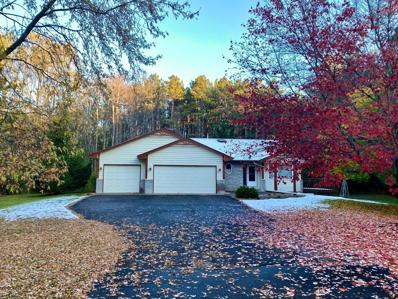Andover MN Homes for Sale
$1,295,800
Xxx Staples St Ne Ham Lake, MN 55304
ADDITIONAL INFORMATION
**THIS IS A 'TO BE BUILT' LISTING.** Welcome to Swedish Chapel Estates! This beautiful 2-story has it all! A wonderful open concept main living space with all the most up-to-date amenities! This home offers a fabulous upper living area boasting 4 bedrooms upstairs with a laundry room and a 800 sq ft bonus room above the garage! Builder is a fully custom home builder and will carry financing throughout the course of the build. Please reach out for info or plans!
- Type:
- Single Family
- Sq.Ft.:
- 3,524
- Status:
- Active
- Beds:
- 4
- Lot size:
- 1.66 Acres
- Year built:
- 2000
- Baths:
- 4.00
- MLS#:
- 6636011
- Subdivision:
- Livgard Add
ADDITIONAL INFORMATION
This stunning traditional two-story home offers the perfect blend of comfort, privacy, and entertainment in the highly sought-after Andover School District. Sitting on a private lot with a spacious lawn, this property is built for outdoor living. Enjoy your very own backyard paradise, complete with a jungle gym, pool with deck, fire pit, and a retractable awning to extend your entertaining space. Imagine summer barbecues, pool parties, and cozy nights by the fire! Inside, you'll find newly painted kitchen cabinets and beautifully refinished hardwood floors on the main level, adding fresh charm to the open-concept layout. The upper level features 4 large bedrooms, each with custom closets, offering ample storage space. The finished lower level is a cozy retreat, perfect for movie nights or a home office. Plus, the home comes with city-approved plans for an additional outbuilding or garage, giving you room to grow! This home has it all—location, privacy, space, and style. Don’t miss your chance to make it yours! Owner is Agent
- Type:
- Single Family
- Sq.Ft.:
- 3,092
- Status:
- Active
- Beds:
- 4
- Lot size:
- 1 Acres
- Baths:
- 3.00
- MLS#:
- 6635514
- Subdivision:
- Hidden Forest East 3rd Add
ADDITIONAL INFORMATION
Amazing opportunity to build with Parent Custom Homes in this executive development! Completely Custom Built Home with walk out lower level surrounded by high end homes. Quality materials used throughout. Plan includes an oversized garage and LL storage area. Other lots and plans available.
$349,900
1513 146th Lane NW Andover, MN 55304
- Type:
- Single Family
- Sq.Ft.:
- 1,740
- Status:
- Active
- Beds:
- 3
- Lot size:
- 0.42 Acres
- Year built:
- 1973
- Baths:
- 1.00
- MLS#:
- 6630323
- Subdivision:
- Hartfiels Estates
ADDITIONAL INFORMATION
Discover the charm of this Andover rambler, offering a seamless blend of comfort and functionality. With its inviting layout and timeless design, this residence is perfect for those seeking a cozy retreat. Your new home is filled with an abundance of natural light, creating a warm and inviting atmosphere throughout the year. The spacious living areas are perfect for both relaxation and entertaining, with large windows that allow sunlight to pour in, enhancing the home's welcoming feel. The interior features a finished lower level, providing additional space for a variety of uses, whether it's welcoming family room perfect for movie night, a home office, or hobby area to do whatever makes you happy. This property offers convenient access to whatever you need to make your life run smoothly including great dining and entertainment options. This home combines comfort, functionality, and a prime location, making it a wonderful place to call home.
- Type:
- Single Family
- Sq.Ft.:
- 1,216
- Status:
- Active
- Beds:
- 3
- Year built:
- 1995
- Baths:
- 2.00
- MLS#:
- 6627952
ADDITIONAL INFORMATION
Charming and Affordable Home in a Friendly Community! Welcome to this inviting 3-bedroom, 2-bath manufactured home in Flamingo Terrace Manufactured Home Community! This home offers a comfortable living space for its new owners. The primary suite includes a walk-in closet and a luxurious bathroom with a soaking tub, while two additional bedrooms and a second full bath provide flexibility for guests, an office, hobbies, or whatever your heart desires. The kitchen is fully equipped with a gas oven and range top, refrigerator, and dishwasher. The separate laundry room features a new dryer and a convenient second exterior door. Enjoy the comfort of community living with access to basketball courts, community laundry facilities, and easy access to restaurants, shopping, and other amenities. Why keep renting when you can own your own home instead! Schedule your showing today!!
$839,000
Xxx0 137th Ln Ham Lake, MN 55304
- Type:
- Single Family
- Sq.Ft.:
- 2,077
- Status:
- Active
- Beds:
- 3
- Lot size:
- 1.33 Acres
- Year built:
- 2024
- Baths:
- 2.00
- MLS#:
- 6635087
ADDITIONAL INFORMATION
**To Be Built** Check out this farmhouse rambler built by Premier custom Homes. This beautiful home has 3 beds and 2 baths on one level with all living facilities on the main level and in a beautiful 1.33 acre lot! The home offer fully upgraded granite and quartz island with enameled wide trim and large upgraded windows. Beautiful prefinished white oak floors and wood beam in the living room, custom built wood hood and cabinetry throughout, tiled master shower, glass door, oversized newel post and iron railing and so much more! We also have other floorplans/lots/developments available. Builder will carry all financing.
$829,000
Xxx4 166th Ave Nw Andover, MN 55304
- Type:
- Single Family
- Sq.Ft.:
- 3,222
- Status:
- Active
- Beds:
- 4
- Lot size:
- 1.5 Acres
- Year built:
- 2024
- Baths:
- 3.00
- MLS#:
- 6634952
ADDITIONAL INFORMATION
**TO BE BUILT** Welcome to the Havasu floorpan. Experience modern living at its finest in this stunning new two-story home featuring 4 bedrooms upstairs and 3200 square feet of beautifully finished space on the main and upper levels. With spacious interiors, contemporary design, and energy-efficient features, this home offers the perfect blend of comfort, style, and functionality for discerning buyers.
- Type:
- Single Family
- Sq.Ft.:
- 1,582
- Status:
- Active
- Beds:
- 3
- Lot size:
- 1 Acres
- Year built:
- 2024
- Baths:
- 3.00
- MLS#:
- 6635091
- Subdivision:
- Crosstown Rolling Acres 2nd
ADDITIONAL INFORMATION
* To Be Built* Come see the Jackson model built by Premier Custom Homes, Inc. This beautiful home has 3 beds on one level with all living facilities on the main level with just over an acre lot! This particular plan can also accomodate 2 bedrooms on the main level with a dedicated office. The home offers fully upgraded granite throughout the home with enameled wide trim and large oversized windows in the living and dining room to bring lots of natural light into the home. Beautiful white oak floors and custom built cabinetry throughout, tiled master tub and shower, glass shower door, oversized newel post and iron railing and so much more! This is a CUSTOM HOME BUILDER. We also have other floorplans/ lots/developments available. Builder will carry all financing
- Type:
- Single Family
- Sq.Ft.:
- 3,306
- Status:
- Active
- Beds:
- 4
- Lot size:
- 1.5 Acres
- Year built:
- 2024
- Baths:
- 4.00
- MLS#:
- 6634948
- Subdivision:
- Meadows At Petersen Farms
ADDITIONAL INFORMATION
**To Be Built** Welcome to the Keystone Model! This is our newest two story plan and has so much to offer! This home has 4 beds upstairs with a loft, 4 car garage, open kitchen with a butler pantry! Let us know if you want more information on the lovely two story. This home won't disappoint!
- Type:
- Single Family
- Sq.Ft.:
- 2,590
- Status:
- Active
- Beds:
- 4
- Lot size:
- 1.07 Acres
- Year built:
- 2024
- Baths:
- 3.00
- MLS#:
- 6634602
- Subdivision:
- Evergreen Estates
ADDITIONAL INFORMATION
Welcome to our two story Durant floorplan in the Evergreen Estates development! The kitchen and living area offer open and spacious room, great for entertaining friends and family. Head upstairs to a loft area, laundry room and 4 bedrooms! Master suite with a walk-in closet and separate soaking tub and tiled shower. Beautiful quartz and granite throughout the home, white oak flooring, large windows, and many more upgraded finishes!
$340,000
3349 173rd Lane NW Andover, MN 55304
- Type:
- Single Family
- Sq.Ft.:
- 1,275
- Status:
- Active
- Beds:
- 3
- Lot size:
- 0.75 Acres
- Year built:
- 1969
- Baths:
- 2.00
- MLS#:
- 6632915
- Subdivision:
- Langseth Thrane Add
ADDITIONAL INFORMATION
The home you have been waiting for is now here! This 3 bedroom, 2 bath rambler has an inviting family room and dining room with new flooring. Many updates throughout that include a brand new well, carpet, paint, gutters, AC unit, tile in main bath, upgraded electrical panel to 100 AMP, updated plumbing and so much more! The basement has been gutted and ready for the new owner to perfect! Septic was installed in 2015. This home is also within walking distance to parks and walking trails. Newly coated chain link fence just installed!
- Type:
- Single Family
- Sq.Ft.:
- 3,574
- Status:
- Active
- Beds:
- 3
- Lot size:
- 9.9 Acres
- Year built:
- 1983
- Baths:
- 4.00
- MLS#:
- 6634433
ADDITIONAL INFORMATION
This 3 bedroom, 4 bath home on nearly 10 acres with a main floor primary suite is spacious and accommodating. Hardwood floors add an elegant touch, while new carpet offers comfort and freshness up the stairs, hallway and master bedroom. An inground pool and sauna provide opportunities for relaxation and recreation, and a new deck is perfect for outdoor entertaining and enjoying the scenery. Additionally, a pole barn offers extra storage space or potential for various hobbies or projects. This combination of features would surely make for a wonderful place to call home. Pool was resurfaced and new liner installed. New septic is being escrowed by seller. Brand new roof 8/13/2024
- Type:
- Single Family
- Sq.Ft.:
- 3,456
- Status:
- Active
- Beds:
- 3
- Lot size:
- 2.56 Acres
- Year built:
- 1978
- Baths:
- 2.00
- MLS#:
- 6592480
- Subdivision:
- Woods Of Deer Creek
ADDITIONAL INFORMATION
Step into a home that stands out from the rest with its warm charm, thoughtful updates, and undeniable character. This spacious gem is nestled on a large, tree-covered lot in a highly sought-after neighborhood where homes rarely come available. From the exposed beams and beautiful woodwork to the cozy, inviting feel throughout, every detail speaks of comfort and care. Recent updates include new carpet upstairs and down, new vinyl in the lower bath and mudroom, upgraded kitchen appliances, fresh paint in the primary bedroom, and new A/C unit. Enjoy plenty of living space, including a three-season porch that opens to a sprawling, recently replaced deck that surrounds a well-maintained above-ground pool with a new liner, pump, and filter. With both an attached 2-car garage and an additional detached 2-car garage, there’s room for all your needs. Lovingly maintained, this home offers the perfect blend of space, character, and charm—ready for you to make it your own.
- Type:
- Single Family
- Sq.Ft.:
- 2,766
- Status:
- Active
- Beds:
- 3
- Lot size:
- 1.29 Acres
- Baths:
- 3.00
- MLS#:
- 6628630
- Subdivision:
- Swedish Chapel Estates
ADDITIONAL INFORMATION
This is a To-Be-Built home by the legendary Lang Builders. This slab on grade floorplan offers a spacious vaulted living room, dining area, and a custom gourmet kitchen with a center island overlooking your main living quarters. The primary bedroom features a walk-in closet and luxurious full bathroom with a soaking tub and a tiled walk in shower, while the second and third bedrooms are adjacent to another full bathroom. Plus a finished bonus room above the 4 car garage. The garage is fully insulated with 8 ft tall garage doors! Come and see a perfect blend of premium finishes, such as Marvin windows, natural wood work, granite counters, beautiful stone and tile work, plus roughed in in-floor heat and much more! This is just an option of what can be built here, we custom build what you need and want in a home. Bring your dreams of your perfect home and Lang builders will make them a reality!
- Type:
- Single Family
- Sq.Ft.:
- 1,676
- Status:
- Active
- Beds:
- 3
- Lot size:
- 0.68 Acres
- Year built:
- 1974
- Baths:
- 1.00
- MLS#:
- 6633125
- Subdivision:
- Rolling Meadows
ADDITIONAL INFORMATION
Beautifully remodeled home featuring a brand-new septic system (2024), a sleek cement driveway, and updated soffit and fascia. Enjoy the charm of new windows, stainless steel appliances, a water softener, and stylish new flooring throughout. Freshly painted with an updated bathroom, this home also boasts a newly finished family room and two additional non-conforming bedrooms on the lower level. Wrapped in new LP siding, the exterior shines with modern appeal. Outside, a nearly one-acre backyard offers ample space for outdoor activities, complemented by an inviting enclosed porch—ideal for relaxation or entertaining.
$1,250,000
14636 Packard Street NE Ham Lake, MN 55304
- Type:
- Single Family
- Sq.Ft.:
- 3,725
- Status:
- Active
- Beds:
- 4
- Lot size:
- 1.12 Acres
- Baths:
- 3.00
- MLS#:
- 6632507
- Subdivision:
- Hidden Forest East 3rd Add
ADDITIONAL INFORMATION
To-be built custom floor plan-still time to make selections! 1.12-acre lot in beautiful Hidden Forest development near Carlos Avery Park! This plan features 4 bedrooms, 3 bathrooms, main floor den up front, open foyer to large kitchen & great room w/ luxury finishes. Great room includes large windows w/natural light & fireplace. Main level vaulted 4-season porch. Spacious owners suite with spa-like amenities, Primary bath & laundry on main level. Lower level for entertaining, w/large open rec room, walk-up wet bar, and exercise room. 3 additional bedrooms & bath in lower level. Walk-out to patio. Large 4-car garage. Anoka-Hennepin/Blaine Schools. Tour our model located at 4864-148th Ave NE - Ham Lake. More Hidden Forest lots & models to see! Agent to verify measurements.
- Type:
- Single Family
- Sq.Ft.:
- 3,914
- Status:
- Active
- Beds:
- 5
- Lot size:
- 1.01 Acres
- Year built:
- 2021
- Baths:
- 3.00
- MLS#:
- 6632397
- Subdivision:
- Country Oaks North 4th Add
ADDITIONAL INFORMATION
Seller built their dream home and would not be selling if they were not being re-located! Incredible almost-new home! Stunning open concept home is flooded with daylight & sits on 1+ acre private lot on a cul-de-sac! The custom Kitchen is a dream for entertaining! Mood-setting color enhanced fireplace in the Living Room is a focal point Unique and stunning open stairway in the back of the home is an eye-catcher; creating great flow from the home to the deck as well as the lower level! Primary Suite with custom-tiled Walk-in shower, large walk-in closet and walk-through to laundry! Huge Dining room, walk-in Pantry, large mud-room space with cubbies. South-facing Maintenance-free 16 x 16 deck to enjoy the quiet evenings. The open walkout level has 2 more BR's and amazing Family room and Rec area! Don't forget the 4 car garage to keep all the toys, as well as the sprinkler system to keep the yard perfect year around!
$1,849,900
14881 Stutz Street NE Ham Lake, MN 55304
- Type:
- Single Family
- Sq.Ft.:
- 4,744
- Status:
- Active
- Beds:
- 5
- Lot size:
- 1.56 Acres
- Baths:
- 4.00
- MLS#:
- 6629115
- Subdivision:
- Hidden Forest East 4th Addition
ADDITIONAL INFORMATION
Welcome to this To-Be-Built Modern Farmhouse with the signature fully covered wrap around porch from the front to the side that truly signifies the farmhouse feel. Set on a stunning wooded lot in the sought-after Hidden Forest East neighborhood. Crafted by the renowned Lang Builders, this home perfectly blends classic charm with modern convenience. Featuring five bedrooms and four bathrooms, its spacious layout is designed with comfort and functionality in mind. The main floor shines with natural light, vaulted ceilings, a stone fireplace, and Marvin windows showcasing serene outdoor views. The kitchen is the heart of the home, featuring granite countertops, high-end appliances, custom cabinets, a walk-through butler pantry, and ample workspace. The upper level includes three bedrooms, highlighted by a luxurious primary suite with spa-like amenities: a soaking tub, tiled walk-in shower, and dual vanities. A versatile loft space can serve as a reading nook, home office, or family area. The lower level offers potential for additional bedrooms, an exercise room, or a creative workspace, along with a large family room, built-in cabinets, a stone fireplace, and a custom wet bar for entertaining. Step out to the screened-in porch with a fireplace and vaulted tongue-and-groove ceilings—your perfect outdoor retreat in any season. Built with the signature quality and attention to detail of Lang Builders, so come with your ideas and design your dream home!! More lots available in several developments in the area!
- Type:
- Single Family
- Sq.Ft.:
- 2,275
- Status:
- Active
- Beds:
- 5
- Lot size:
- 0.35 Acres
- Year built:
- 2024
- Baths:
- 3.00
- MLS#:
- 6630738
- Subdivision:
- Hartfiels Estates
ADDITIONAL INFORMATION
Amazing COMPLETED new construction opportunity in highly sought after Andover is now available! Come see our popular "Augusta" plan complete with a massive 4 stall garage just perfect for all the toys and extra storage and well over 800 sq ft. Home features a white exterior with black accents including the stone, soffit/facia and black garage doors giving it a timeless look. Once you step in, you'll be met with upgraded LVP flooring, light fixtures, white ice quartz counters and white cabinets in the kitchen. Come see the difference in buying new construction with all the benefits and warranty.
- Type:
- Single Family
- Sq.Ft.:
- 1,862
- Status:
- Active
- Beds:
- 3
- Lot size:
- 0.2 Acres
- Year built:
- 2024
- Baths:
- 2.00
- MLS#:
- 6630130
- Subdivision:
- Fields Of Winslow Cove
ADDITIONAL INFORMATION
This home is under construction and will be ready for a quick move-in mid December. Ask how you can save $5k in closing costs with seller's preferred lender. This home has a gourmet kitchen. Fabulous brand-new one-level villa opportunity in Andover. This desired Buckingham floorplan has a 2-car garage. Landscaping, irrigation, and sod are all included in the price. Snow removal, lawn maintenance, and trash are included with the HOA.
- Type:
- Single Family
- Sq.Ft.:
- 2,458
- Status:
- Active
- Beds:
- 4
- Lot size:
- 0.32 Acres
- Year built:
- 1996
- Baths:
- 4.00
- MLS#:
- 6629215
- Subdivision:
- Fox Woods
ADDITIONAL INFORMATION
Outstanding opportunity! This home offers a great open design concept on the main floor while the upper and lower levels provide privacy. Guests will be welcomed by a spacious foyer. The kitchen is open to the main area so everyone can join in OR the chef can freely have this space while still sharing in the fun. Your dining area overlooks a large family room, fireplace and built-in entertainment center. You can also access the large deck with stairs to the backyard for outdoor entertaining. The main level even features a forth bedroom with nearby 3/4 bath. The upper level boasts three bedrooms on one level and a primary bedroom with private full bath and spacious closets. Head down to the lower level and enjoy a large game area/great room with fireplace and a separate area currently used as an exercise room. This would also make a great home office. All utilities are neatly tucked in a large unfinished area that doubles as storage. Don't forget this level has a 1/2 bath. The home is positioned on a corner lot with side gate access to the backyard. Your 3 car garage is insulated and is also accessible to the fenced backyard. You even have an in-ground sprinkler system. The exterior is maintenance free vinyl and brick with newer (2 yr old) roof! Located near schools, shopping and entertainment. Hurry!
- Type:
- Single Family
- Sq.Ft.:
- 1,760
- Status:
- Active
- Beds:
- 3
- Lot size:
- 2.08 Acres
- Year built:
- 2024
- Baths:
- 2.00
- MLS#:
- 6628836
- Subdivision:
- Crosstown Rolling Acres 3rd Add
ADDITIONAL INFORMATION
Welcome to the Concord II, a captivating 3-bedroom, 2 bath rambler built by TH Construction of Anoka, Inc. Entering through the foyer, you're greeted by an expansive open concept layout that seamlessly connects the kitchen, dining area, and vaulted living room. The kitchen stands as the focal point, boasting granite tops, large center island, custom cabinets, and a walk-in pantry that elevates both style and functionality. Nestled beside the living area is a cozy gas fireplace with a stunning stone surround. Indulge in the tranquility of the primary bedroom, complete with a dual bowl vanity, a walk-in shower, and a spacious walk-in closet. The main floor also includes two additional bedrooms and a generously sized main bath. Plus, with a convenient laundry room and mudroom connected to a 4 car garage! Basement is unfinished but with potential for 2 more bedrooms, a bathroom and large sized family room. Andover school district.
- Type:
- Single Family
- Sq.Ft.:
- 3,369
- Status:
- Active
- Beds:
- 6
- Lot size:
- 0.4 Acres
- Year built:
- 1989
- Baths:
- 4.00
- MLS#:
- 6628816
- Subdivision:
- Hills Of Bunker Lake 3rd
ADDITIONAL INFORMATION
Rare opportunity one owner custom built 6 bed/ 4 bath home. Meticulously maintained and cared for. All new carpet through out and fresh paint. Hard to find 3 bedrooms on one level. Primary has large walk in closet and ensuite. Beautiful built-ins and well crafted woodwork.
- Type:
- Single Family
- Sq.Ft.:
- 1,380
- Status:
- Active
- Beds:
- 3
- Lot size:
- 2.63 Acres
- Year built:
- 1987
- Baths:
- 2.00
- MLS#:
- 6602091
- Subdivision:
- Lunds Evergreen Estates
ADDITIONAL INFORMATION
Prime Location! This secluded single family home sits on a wooded cul-de-sac in a highly desirable Andover location. Private but close to all the amenities town has to offer. This home has three bedrooms, 1 1/2 baths and laundry all on the main level. The eat in kitchen and dining room offers plenty of space for casual or formal entertaining. A heated 3rd stall garage offers any hobbyist the opportunity to create all year long. The basement is ready for you to customize to your own liking and doubles your living space. Stop in to view this beautiful serene property and maybe you will be lucky enough to see some of the wildlife that already calls it home. Agent to verify all Measurements
- Type:
- Single Family
- Sq.Ft.:
- 1,734
- Status:
- Active
- Beds:
- 3
- Lot size:
- 0.2 Acres
- Year built:
- 2024
- Baths:
- 2.00
- MLS#:
- 6627463
- Subdivision:
- Fields Of Winslow Cove
ADDITIONAL INFORMATION
This home is under construction and will be ready for a quick move-in mid December. Ask how you can save $5k in closing costs with seller's preferred lender. This wonderful main floor living, association maintained villa offers a spacious open-plan layout. This home has 3 bedrooms and 2 bathrooms. The Kitchen features designer inspired finishes including a gourmet kitchen. The town’s retail and dining center is close by, while Prairie Knoll Park is within walking distance. Serene Andover has more than 400 acres of parks. Visitors to Kelsey Round Lake Park and Bunker Hills Regional Park can enjoy a variety of outdoor activities.
Andrea D. Conner, License # 40471694,Xome Inc., License 40368414, [email protected], 844-400-XOME (9663), 750 State Highway 121 Bypass, Suite 100, Lewisville, TX 75067

Listings courtesy of Northstar MLS as distributed by MLS GRID. Based on information submitted to the MLS GRID as of {{last updated}}. All data is obtained from various sources and may not have been verified by broker or MLS GRID. Supplied Open House Information is subject to change without notice. All information should be independently reviewed and verified for accuracy. Properties may or may not be listed by the office/agent presenting the information. Properties displayed may be listed or sold by various participants in the MLS. Xome Inc. is not a Multiple Listing Service (MLS), nor does it offer MLS access. This website is a service of Xome Inc., a broker Participant of the Regional Multiple Listing Service of Minnesota, Inc. Information Deemed Reliable But Not Guaranteed. Open House information is subject to change without notice. Copyright 2024, Regional Multiple Listing Service of Minnesota, Inc. All rights reserved
Andover Real Estate
The median home value in Andover, MN is $402,900. This is higher than the county median home value of $326,900. The national median home value is $338,100. The average price of homes sold in Andover, MN is $402,900. Approximately 91.86% of Andover homes are owned, compared to 6.17% rented, while 1.98% are vacant. Andover real estate listings include condos, townhomes, and single family homes for sale. Commercial properties are also available. If you see a property you’re interested in, contact a Andover real estate agent to arrange a tour today!
Andover, Minnesota 55304 has a population of 32,471. Andover 55304 is more family-centric than the surrounding county with 37.92% of the households containing married families with children. The county average for households married with children is 33.56%.
The median household income in Andover, Minnesota 55304 is $118,943. The median household income for the surrounding county is $88,680 compared to the national median of $69,021. The median age of people living in Andover 55304 is 40.5 years.
Andover Weather
The average high temperature in July is 82.3 degrees, with an average low temperature in January of 4.2 degrees. The average rainfall is approximately 31.7 inches per year, with 50.9 inches of snow per year.



