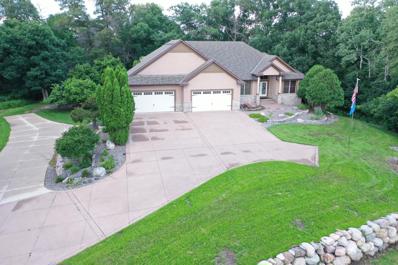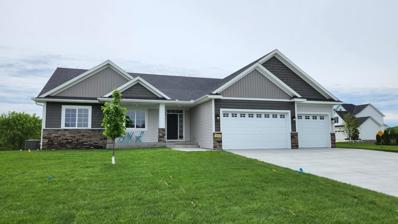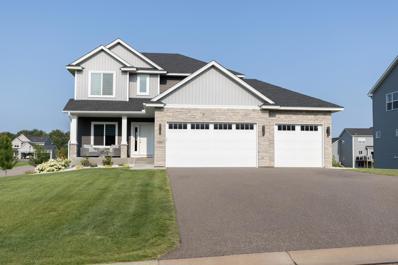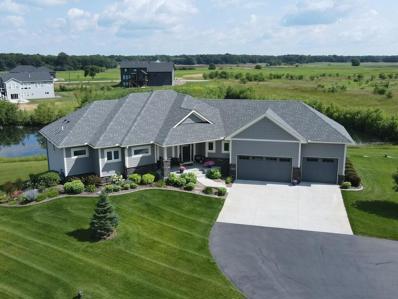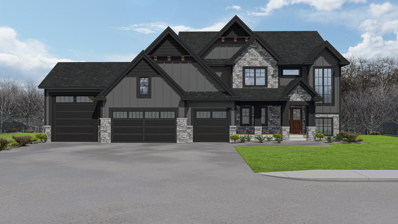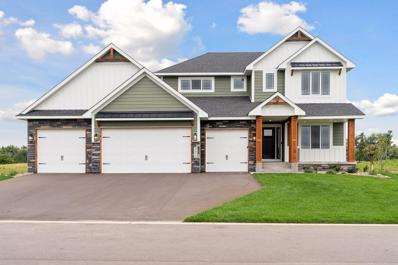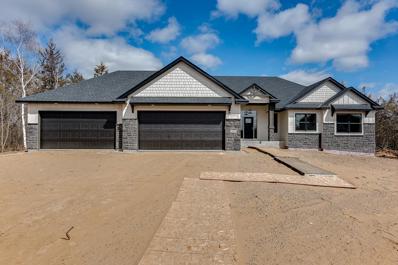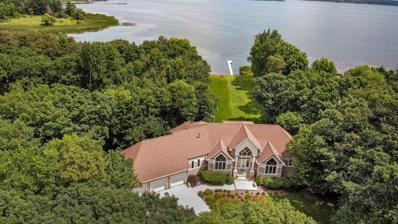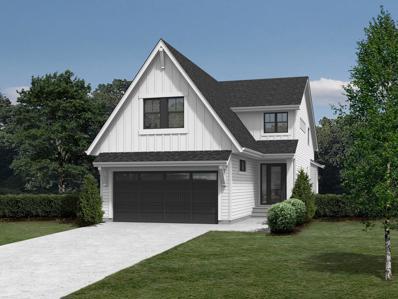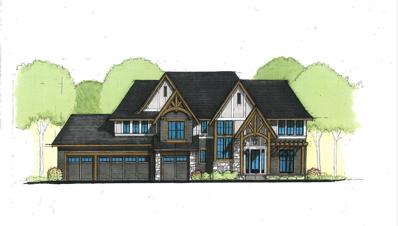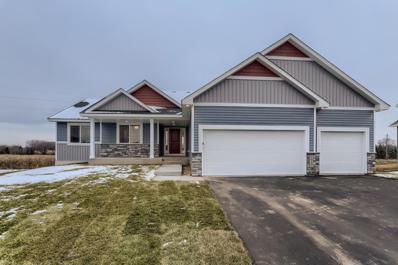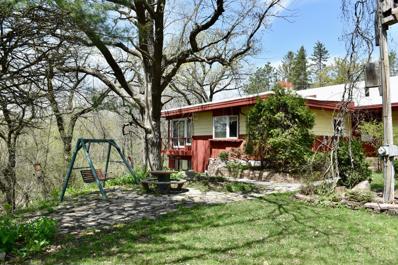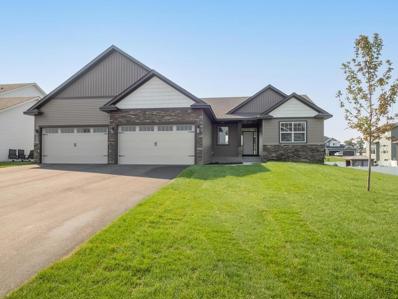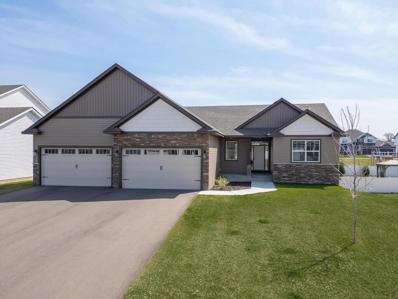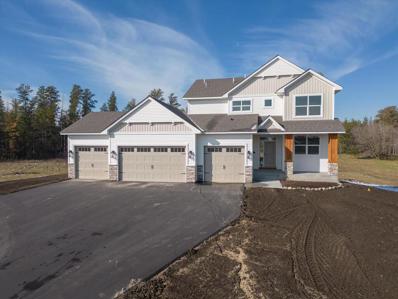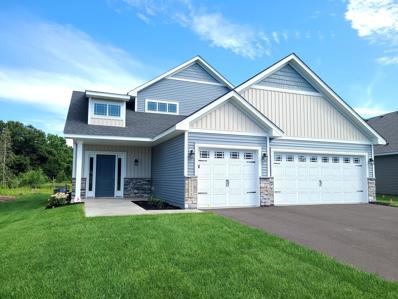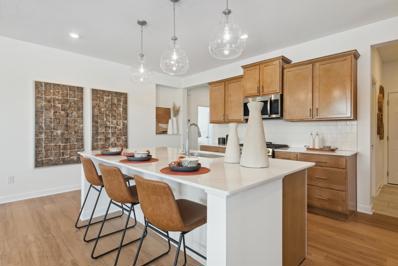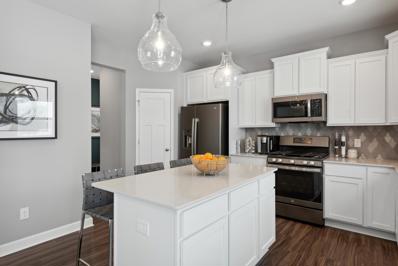Andover MN Homes for Sale
$1,075,000
3126 137th Avenue NE Ham Lake, MN 55304
- Type:
- Single Family
- Sq.Ft.:
- 4,202
- Status:
- Active
- Beds:
- 5
- Lot size:
- 4.16 Acres
- Year built:
- 2006
- Baths:
- 3.00
- MLS#:
- 6580306
- Subdivision:
- Hidden Forest West 2nd
ADDITIONAL INFORMATION
Nestled in Hidden Forest, a name that perfectly captures its essence, this development is a true wooded gem often overlooked by those who only glimpse its outer boundaries. Come discover why Sellers chose to build here.... When you do, be prepared to step into 4,000 square feet of pure elegance, where spaciousness and brightness welcome every visitor. This home masterfully balances sophistication with a warm, homey atmosphere, making it a place that immediately feels like home. With a formal dining room, a main floor office, a sunroom, and a two-story great room, along with all the essential living spaces, this property offers everything you could desire. Opportunities to own a home of this caliber are few and far between. This exceptional property stands out for its meticulous design and thoughtful inclusions, the result of unparalleled attention to detail and craftsmanship. With a comprehensive list of upgrades and features—so extensive, in fact, that we've attached a detailed list for your convenience—this home is truly a masterpiece. This home is not just a residence; it's an opportunity to live in a space where every detail has been carefully considered, offering comfort, luxury, and a true sense of belonging. Don’t miss your chance to own a piece of this remarkable neighborhood. One of the pioneering builds in this prestigious neighborhood, it sits on a lot that you must see to believe. The landscape and positioning offer a unique blend of privacy and community, making it a perfect sanctuary. The layout is incredibly versatile, accommodating up to five bedrooms, with numerous spacious gathering areas that cater to a variety of lifestyles. Whether you’re hosting lively get-togethers or seeking tranquil moments, both the indoor and outdoor spaces are designed to elevate your living experience. The home is crafted with a flair for design, using light, space, and a rich variety of wood species such as Walnut, Hackberry, and Honey Locust. These materials combine to create a unique aesthetic that must be experienced in person to truly appreciate. The downstairs continues this theme, offering versatile spaces that can be customized to fit any need. Outside, the property features a private deck, two patios, and an oversized garden space, perfect for relaxation and entertaining. Your own small wetland area adds a touch of natural beauty, providing a serene backdrop and ample room to roam. Practical luxury abounds with in-floor heating, a Spancrete garage, a heated driveway, a backup generator, and even your own orchard. These extras, along with countless other thoughtful touches, make this home a true standout. This is a property where every detail has been considered, offering an unparalleled living experience. Come and see for yourself; this home has so much to offer and is ready to welcome you. Main floor office is a legal BR hence 3 being on main level, and 2nd BR in basement has space for closet to be added so 5 BEDROOMS ARE AN EASY OPTION!!!
- Type:
- Single Family
- Sq.Ft.:
- 2,487
- Status:
- Active
- Beds:
- 4
- Lot size:
- 0.2 Acres
- Year built:
- 2024
- Baths:
- 3.00
- MLS#:
- 6581915
- Subdivision:
- Fields Of Winslow Cove
ADDITIONAL INFORMATION
This home is scheduled to be completed for a quick move in by mid September. Ask how to save $10k in closing costs with seller's preferred lender. This home includes a water softener and its floorplan accentuates openness for family gatherings & entertaining. The well-equipped gourmet kitchen offers abundant storage & workspace. With 4 upper-level bedrooms & an owner's suite boasting an elegant bath, convenience meets luxury. Inside this Sinclair home you’ll find designer inspired options and colors throughout in addition to a private office, upper level laundry, stone fireplace, irrigation system, landscaping, sod and much more.
- Type:
- Single Family
- Sq.Ft.:
- 1,703
- Status:
- Active
- Beds:
- 3
- Lot size:
- 0.37 Acres
- Year built:
- 2023
- Baths:
- 3.00
- MLS#:
- 6581319
- Subdivision:
- Catchers Creek
ADDITIONAL INFORMATION
Completed new construction home in Andover's Catchers Creek! Stunning walkout rambler with modern, open floor plan and high-end finishes. 3 bedrooms and 3 baths on the main level. Granite counter tops in kitchen and bathrooms, engineered hardwood flooring, stainless appliances and beautiful custom white enameled cabinets, washer/Dryer on main level. 3 car garage is sheet rocked and insulated. Landscaped yard complete with irrigation system, sod and trees. Finish the walkout basement for an additional 1500+ sq feet. Local, trusted, custom builder has built a great reputation in this area!
- Type:
- Single Family
- Sq.Ft.:
- 1,600
- Status:
- Active
- Beds:
- 4
- Lot size:
- 0.92 Acres
- Year built:
- 1971
- Baths:
- 2.00
- MLS#:
- 6578172
ADDITIONAL INFORMATION
Experience modern comfort in this open and inviting rambler, set on a private, nearly one-acre lot in desirable Andover. Featuring 4 bedrooms (including 3 on one level) and 2 bathrooms, this home has been thoughtfully updated inside and out. Recent improvements include a new roof, appliances, energy-efficient HVAC systems, siding, and doors. Inside, you'll find new flooring, updated moldings, a modern kitchen with sleek cabinets and quartz countertops, and refreshed bathrooms with stylish new fixtures. Enjoy the outdoors on the newly added porch overlooking the expansive yard, or entertain on the patio with a built-in grill. The heated, air-conditioned oversized two-car garage adds extra convenience to this move-in-ready home. Don't miss your chance to enjoy spacious, updated living in a peaceful, private setting!
$1,479,999
4822 148th Avenue NE Ham Lake, MN 55304
- Type:
- Single Family
- Sq.Ft.:
- 5,048
- Status:
- Active
- Beds:
- 6
- Lot size:
- 1.27 Acres
- Year built:
- 2024
- Baths:
- 6.00
- MLS#:
- 6577331
- Subdivision:
- Hidden Forest East 4th Addn
ADDITIONAL INFORMATION
Check out this brand-new custom two story presented to you by Haven Homes. Enjoy luxury living at its finest! Nothing was spared in the design and construction. This spacious home offers 6 BRs, 6 BAs, and offers all the mechanical features you have come to expect. Some features include elevated ceilings, Anderson windows, 8 ft interior doors, multiple fplcs, bright & airy kitchen w/paneled Thermador applcs, butler pantry, white oak wdwk, upgraded trim pkg, coffered ceiling & over $40k in electrical upgrades that include 400 amp svc, toe-kick lighting, lit mirrors and 1 hp well. The walkout lower level will be ideal for entertaining w/full bar and amusement area. In addition, it offers a maintenance free exterior w/LP siding, heated & finished garage w/epoxy floor plus add’l tuck under garage in back, extensive landscaping that surrounds the home w/large patio and concrete curbing. Nestled on a beautiful cul-de-sac lot w/mature trees and few neighboring properties. Truly a must see!
- Type:
- Single Family
- Sq.Ft.:
- 2,458
- Status:
- Active
- Beds:
- 4
- Lot size:
- 0.45 Acres
- Year built:
- 2021
- Baths:
- 3.00
- MLS#:
- 6576570
- Subdivision:
- Country Oaks North 4th Add
ADDITIONAL INFORMATION
Welcome to this pristine home available due to relocation, featuring newer construction and numerous updates throughout.Situated on a huge corner lot, this property offers ample space for outdoor activities and gardening.This beautifully maintained home boasts a contemporary feel with high-end finishes that include quartz countertops, Bella windows, and KitchenAid appliances. The soft-closing cabinets and Hunter blinds add a touch of luxury, complemented by waterproof flooring that combines elegance with practicality.The unfinished basement presents an opportunity to customize and expand, providing potential for additional square footage tailored to your needs. Schedule your tour today and envision the possibilities of making this house your new home sweet home!
- Type:
- Single Family
- Sq.Ft.:
- 4,026
- Status:
- Active
- Beds:
- 3
- Lot size:
- 2.1 Acres
- Year built:
- 2019
- Baths:
- 3.00
- MLS#:
- 6571199
- Subdivision:
- Harmony Estates 2nd Add
ADDITIONAL INFORMATION
This custom rambler sits on 2.1 acres, offering serene views of a tranquil pond and surrounding nature. The sought-after open concept design is bathed in natural light from expansive floor-to-ceiling windows. The center island Kitchen is equipped with Cambria countertops, Stainless Steel appliances, and a walk-in Pantry. Start your day with coffee in the Sunroom on the main floor. The back Entry features an Electronics bar, ample Cabinetry, a half bath, and a walk-in Closet. The Owner’s Suite boasts 10-foot recessed ceilings, a ¾ bath with a dual Vanity, a frameless glass walk-in Shower, and a private water closet. The main floor Laundry has dual access from both the Owner’s Suite Closet and the Hallway. The Walk-out lower level offers in-floor Heat, 9-foot ceilings, a walk-up Wet Bar with a fridge/freezer, a large Family room, an Exercise room, two additional Bedrooms, and a full Bath. The utility room includes stairs to the Garage and a unique Golf practice area. The oversized Garage, with 13-foot ceilings, is equipped with Floor Drains, running Water, Insulated/Sheetrocked, and a rear-facing door for easy backyard access, along with beltless openers. The property, located on a quiet cul-de-sac, is beautifully landscaped with continuous edging and in-ground irrigation. This is a Must See!
$1,369,999
14776 Stutz Street NE Ham Lake, MN 55304
- Type:
- Single Family
- Sq.Ft.:
- 4,632
- Status:
- Active
- Beds:
- 5
- Lot size:
- 5.76 Acres
- Year built:
- 2024
- Baths:
- 5.00
- MLS#:
- 6570736
- Subdivision:
- Hidden Forest East 4th Addn
ADDITIONAL INFORMATION
Welcome to Hidden Forest East! Take a look at Haven Homes luxury 2-Story, called The Brecken! A beautiful home offering 5BR, 5BA, huge open floor plan with 19’ ceilings on the main, Sport court, Wet bar, Butler pantry, RV Stall, and a fully finished walkout basement. This plan is a MUST SEE!!! All of this plus a generous amount of landscape and appliance package allowances included. Offering an upgraded 400 amp service for future pool, hot tub, and or electric vehicle. Fully custom Builder who has additional lots.
- Type:
- Single Family
- Sq.Ft.:
- 2,632
- Status:
- Active
- Beds:
- 4
- Lot size:
- 1.5 Acres
- Year built:
- 2024
- Baths:
- 3.00
- MLS#:
- 6565067
- Subdivision:
- Legacy At Petersen Farms
ADDITIONAL INFORMATION
Welcome to Dane Allen's newest Two story model in the Petersen Farms of Andover. This home is truly a masterpiece that must be seen in person! Walking up to the home you will notice a massive 4 car garage with heat roughed in, a large concrete front porch and LP Smartboard siding. Upon entry you are greeted with a spacious foyer, a private office with french doors, and a spectacular open concept floor plan with a gourmet kitchen with custom built cabinetry over looking the diningroom and the big Living room with built in cabinets around a center fireplace. Plus the bonus bump out sun room with a vaulted ceiling and a patio door walking out to your future deck. The mud room offers built in cabinets with a bench, a drop station, a half bath and a big walk in closet. The upper level offers all 4 bedrooms including the primary ensuite with his and hers closets and a rain shower head in the walk in tiled shower. Plus a convenient laundry room with built in cabinets and sink! RO System already installed!
- Type:
- Single Family
- Sq.Ft.:
- 2,318
- Status:
- Active
- Beds:
- 3
- Lot size:
- 1.5 Acres
- Year built:
- 2024
- Baths:
- 2.00
- MLS#:
- 6566241
- Subdivision:
- The Legacy At Petersen Farms
ADDITIONAL INFORMATION
Sharper Homes newest Legacy at Petersen Farms to-be-built leaves nothing to be desired! This 3 bed / 2 bath slab on grade with 2,318 sq ft is loaded with the newest features & designs- including heated floors! Upon entering you will be welcomed with 11’ ceilings, rustic beams -- and a stunning great room with a chandelier. The kitchen boasts enameled cabinetry, a decorative hood, a huge island with added storage -- and a buffet cabinet. Off the dining room is a 4-season porch that is loaded with windows overlooking beautiful views. In the master suite, you will find a gorgeous accent wall, full tile shower-- and a freestanding tub. Many more floorplans & lots available. Photos are of a similar home- features shown in photos may not be included in pricing. Photos reflect a home with a lower level- the same floor plan will be used for slab on grade and a command center office will be added in current stairway location.
$1,899,900
17751 Oakland Drive NE Ham Lake, MN 55304
- Type:
- Single Family
- Sq.Ft.:
- 7,120
- Status:
- Active
- Beds:
- 4
- Lot size:
- 2.38 Acres
- Year built:
- 1998
- Baths:
- 7.00
- MLS#:
- 6563045
- Subdivision:
- West Coon Lake Shores Estate
ADDITIONAL INFORMATION
Meticulous attention to detail, innovative design elements along with glittering lakefront views distinguish this home from others. This open floor plan seamlessly blends indoor & outdoor living spaces creating an environment that invites relaxation and entertainment. Expansive windows flood the interior with natural light, highlighting custom features throughout. The gourmet kitchen features sleek cabinetry & a large island for gathering. The luxurious primary suite is a private retreat, featuring a spa-like bathroom with a jetted tub & spacious walk-in shower. Large sliding doors open to a private balcony, offering serene views & a perfect spot for morning coffee. Upstairs boasts 3 large bedroom suites with private bathrooms. A recently finished lower level is designed for enjoyment, featuring many versatile spaces. This extraordinary home not only provides a unique & stylish living experience but also embraces the beauty of its natural surroundings; a perfect place to call home!
- Type:
- Single Family
- Sq.Ft.:
- 2,444
- Status:
- Active
- Beds:
- 3
- Lot size:
- 0.54 Acres
- Year built:
- 2024
- Baths:
- 3.00
- MLS#:
- 6562642
- Subdivision:
- Comfort Resort
ADDITIONAL INFORMATION
Lake Life! New construction "to be built" plan can be modified to your liking~ This 3 bedroom + loft/ 3 bath plan features a vaulted great room with an open floor plan. Office/ Den on main floor. Spacious kitchen and large butler's pantry with walk-in-closet & ample storage. Open staircase to loft in upper level onto luxurious owner's suite and two more beds - and laundry room. We have 2 adjacent lots available for custom building on Coon Lake with 50 feet of lakeshore each at half an acre (0.50) - can be combined for building on 1 acre/ with 100 feet of lakeshore!! Agent to verify measurements.
$2,695,000
4973 149th Avenue NE Ham Lake, MN 55304
- Type:
- Single Family
- Sq.Ft.:
- 5,750
- Status:
- Active
- Beds:
- 5
- Lot size:
- 9.93 Acres
- Year built:
- 2024
- Baths:
- 5.00
- MLS#:
- 6555131
- Subdivision:
- Hidden Forest East 4th Addition
ADDITIONAL INFORMATION
To-be built custom floor plan-still time to make selections! Almost 10-acre lot in private cul-de-sac, with adjoining property line to Carlos Avery Park! Two-Story, 5 bed, 5 bath, main floor den up front, open foyer to large kitchen & great room w/ luxury finishes, high-end appliances, butler's pantry w/work space, add'l sink & oven. Great room includes large windows w/natural light & fireplace. Main level vaulted porch w/shiplap & fireplace; onto outdoor patio. Spacious owners suite with spa-like amenities, 4 beds & 3 baths & laundry on upper level. Lower level for entertaining, w/large open rec room, relax at bar, LL exercise room opens to indoor sports room w/ add'l bedroom & bath. Large 4-car heated garage w/wash tub, epoxy floor w/drains. Long winding driveway w/ views of woods and meadow. Located in the back of cul-de-sac w/ only (4) other lots. Forest Lk Schools w/option for enrollment/ bus to Anoka-Henn. More MODEL HOMES to see-call for addresses! Agent to verify measurements.
- Type:
- Single Family
- Sq.Ft.:
- 1,673
- Status:
- Active
- Beds:
- 3
- Lot size:
- 1.5 Acres
- Year built:
- 2024
- Baths:
- 2.00
- MLS#:
- 6541053
- Subdivision:
- Meadows At Petersen Farms Peterson Farms
ADDITIONAL INFORMATION
Unveiling the Pinnacle, a forthcoming rambler by Dane Allen Homes, offering exceptional main-level living. Spacious living room with a fireplace and abundant natural light, seamlessly connected to a kitchen with a center island and an informal dining room. The primary bedroom features an ensuite full bathroom, accompanied by two more bedrooms and another full bathroom. This meticulously designed home invites customization of finishes and layout to match your preferences. Elevate your lifestyle with the Pinnacle, where every detail reflects a pinnacle of craftsmanship and modern living. Inquire about customization options and available lots in this sought-after development. Please note that this home is a To-Be-Built option on once of the available walk out lots in this development!
- Type:
- Single Family
- Sq.Ft.:
- 2,468
- Status:
- Active
- Beds:
- 4
- Lot size:
- 12.97 Acres
- Year built:
- 1955
- Baths:
- 3.00
- MLS#:
- 6525918
ADDITIONAL INFORMATION
Almost 13 acres of spectacular wildlife habitat on the amazing Rum River. Unique home needs work. Great future investment. One owner family home!
- Type:
- Single Family
- Sq.Ft.:
- 3,410
- Status:
- Active
- Beds:
- 3
- Year built:
- 2024
- Baths:
- 3.00
- MLS#:
- 6540380
- Subdivision:
- Country Oaks North 3rd Add
ADDITIONAL INFORMATION
Beautiful new walkout rambler. Spacious open floor plan with wonderful layout and oversized windows throughout, gourmet kitchen with huge granite center island. Master suite complete with dual sinks and a large walk in tile shower & soaking tub. Huge finished walkout lower level. many upgrades in this home!! Oversized 4 car garage. Yard complete with sod and an in-ground sprinkler system. Wonderful neighborhood. Home is to be built, buyer picks all interior and exterior colors. Custom builder still time to customize. Finished model in same neighborhood to view.
$599,900
1136 168th Lane NW Andover, MN 55304
- Type:
- Single Family
- Sq.Ft.:
- 1,838
- Status:
- Active
- Beds:
- 3
- Lot size:
- 0.28 Acres
- Year built:
- 2024
- Baths:
- 3.00
- MLS#:
- 6527436
- Subdivision:
- Country Oaks North 4th Add
ADDITIONAL INFORMATION
Beautiful new walkout rambler. Spacious open floor plan with wonderful layout and oversized windows throughout, gourmet kitchen with huge granite center island. Master suite complete with dual sinks, 6' soaker tub and a large walk in tile shower. Huge walkout lower level ready to finish. Many upgrades in this home!! Oversized 4 car garage. Yard complete with sod and an in-ground sprinkler system. Wonderful neighborhood . . Quick possession!!
- Type:
- Single Family
- Sq.Ft.:
- 2,240
- Status:
- Active
- Beds:
- 4
- Lot size:
- 0.29 Acres
- Year built:
- 2024
- Baths:
- 3.00
- MLS#:
- 6498565
- Subdivision:
- Country Oaks North
ADDITIONAL INFORMATION
Hot new custom built two story by SW Wold Construction, spacious open floor plan finished with 4 BRs on the upper level and 2nd floor laundry, 3 BAs, mstr bath boasts a large ceramic tile walk-in shower, 9 ft ceilings on the main floor. Den/office w/glass panel French doors, knotty alder cabinetry, granite tops throughout, gas fireplace with stone surround, walkout lower level ready for future finishing, huge over-sized four stall garage, all appliances and fully sodded yard with a sprinkler system.
$549,900
2131 153rd Lane NW Andover, MN 55304
- Type:
- Single Family-Detached
- Sq.Ft.:
- 2,211
- Status:
- Active
- Beds:
- 3
- Lot size:
- 0.23 Acres
- Year built:
- 2024
- Baths:
- 3.00
- MLS#:
- 6495145
- Subdivision:
- Nightingale Villas
ADDITIONAL INFORMATION
This new Monson Villa model home offers the best of both worlds. The main level offers living space all on the main level including the following: primary bedroom, private primary bath, kitchen, dining room, living room, 1/2 bath for guests, entryway, mudroom and laundry room. The upper level 2 additional bedrooms a full bath and a spacious loft. This large gourmet kitchen features granite countertops, oversized center island, a huge walk in pantry and full custom cabinets. This home comes with 9ft knockdown ceilings, LVP in the entryway, dining room, kitchen and living room which also has a beautiful stone gas fireplace. The primary private bath has custom tile shower w/ glass door and private toilet room. Front porch and back 12'x10' patio are also included in this home along with irrigation on the lot. The HOA covers lawn care and snow removal. Each lot in the development is individually owned. This model is for sale and there are other lots available in the development.
$524,990
762 151st Lane NW Andover, MN 55304
- Type:
- Single Family
- Sq.Ft.:
- 1,862
- Status:
- Active
- Beds:
- 3
- Lot size:
- 0.21 Acres
- Year built:
- 2024
- Baths:
- 2.00
- MLS#:
- 6477333
- Subdivision:
- Fields Of Winslow Cove Villas
ADDITIONAL INFORMATION
Stunning Buckingham Model Home! Open Daily, Build on the Wetlands with a Lower Level or Find our Quick Move ins! Association Maintained at Its Best! Trails and Wetlands throughout! A Must See This One Level Living With Porch! 8 Plan to Build! Very Low Association Dues Amazing Private Homesites!
$572,000
722 151st Lane NW Andover, MN 55304
- Type:
- Single Family
- Sq.Ft.:
- 2,271
- Status:
- Active
- Beds:
- 4
- Lot size:
- 0.2 Acres
- Year built:
- 2023
- Baths:
- 3.00
- MLS#:
- 6477325
- Subdivision:
- Fields Of Winslow Cove
ADDITIONAL INFORMATION
This Stunning Vanderbilt Cottage Plan See this Model home daily! This Model Home has Incredible Views, FingerPrint Free Appliances, Quartz, Luxury Vinyl Planking, Gas Stone Fireplace, Walk-in Closets Galore! Included for this Model - Home Automation, Sod, Irrigation and Landscaping! Note Outstanding Sunsets out the Front Porch! Designer Lite extras, Abundant Natural Light galore, with Upstairs Laundry! See this Award Winning Vanderbilt Model Today! Build New Today or One of Our Quick Move ins - located in Andover Today! Close to everything! Insane Water Views and Wildlife Galore!
Andrea D. Conner, License # 40471694,Xome Inc., License 40368414, [email protected], 844-400-XOME (9663), 750 State Highway 121 Bypass, Suite 100, Lewisville, TX 75067

Listings courtesy of Northstar MLS as distributed by MLS GRID. Based on information submitted to the MLS GRID as of {{last updated}}. All data is obtained from various sources and may not have been verified by broker or MLS GRID. Supplied Open House Information is subject to change without notice. All information should be independently reviewed and verified for accuracy. Properties may or may not be listed by the office/agent presenting the information. Properties displayed may be listed or sold by various participants in the MLS. Xome Inc. is not a Multiple Listing Service (MLS), nor does it offer MLS access. This website is a service of Xome Inc., a broker Participant of the Regional Multiple Listing Service of Minnesota, Inc. Information Deemed Reliable But Not Guaranteed. Open House information is subject to change without notice. Copyright 2024, Regional Multiple Listing Service of Minnesota, Inc. All rights reserved
Andover Real Estate
The median home value in Andover, MN is $402,900. This is higher than the county median home value of $326,900. The national median home value is $338,100. The average price of homes sold in Andover, MN is $402,900. Approximately 91.86% of Andover homes are owned, compared to 6.17% rented, while 1.98% are vacant. Andover real estate listings include condos, townhomes, and single family homes for sale. Commercial properties are also available. If you see a property you’re interested in, contact a Andover real estate agent to arrange a tour today!
Andover, Minnesota 55304 has a population of 32,471. Andover 55304 is more family-centric than the surrounding county with 37.92% of the households containing married families with children. The county average for households married with children is 33.56%.
The median household income in Andover, Minnesota 55304 is $118,943. The median household income for the surrounding county is $88,680 compared to the national median of $69,021. The median age of people living in Andover 55304 is 40.5 years.
Andover Weather
The average high temperature in July is 82.3 degrees, with an average low temperature in January of 4.2 degrees. The average rainfall is approximately 31.7 inches per year, with 50.9 inches of snow per year.
