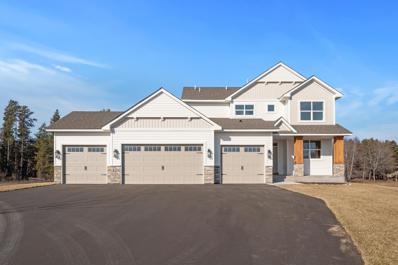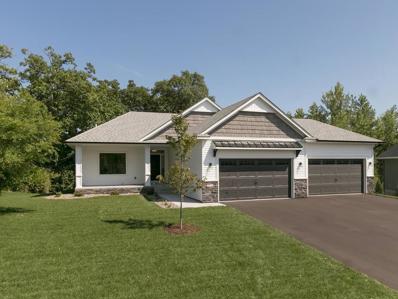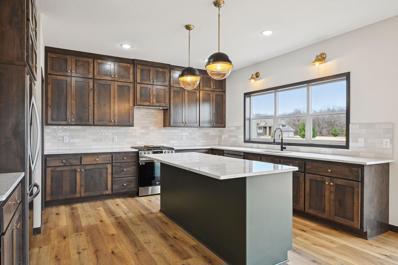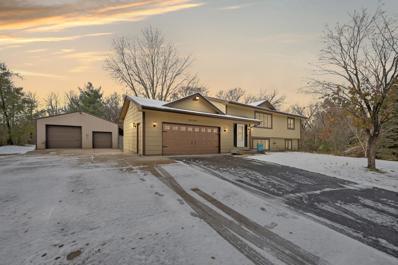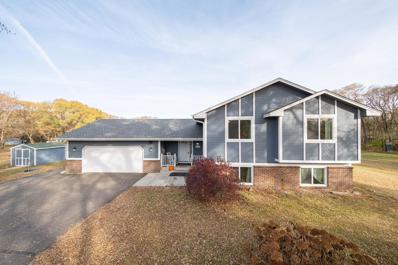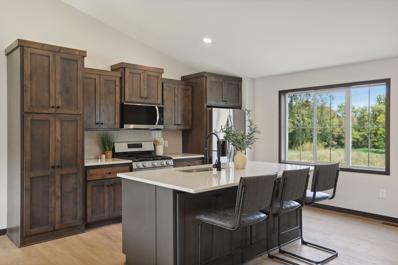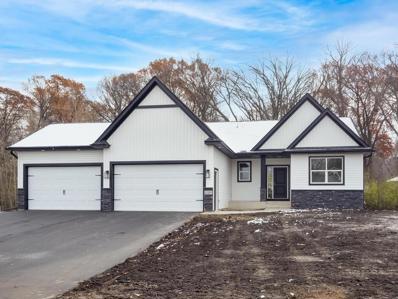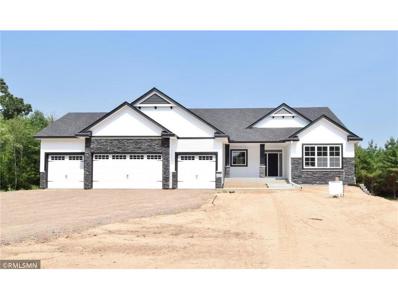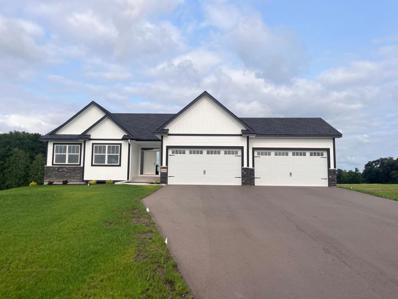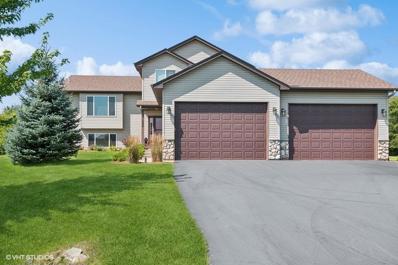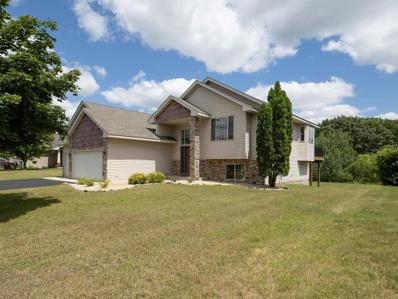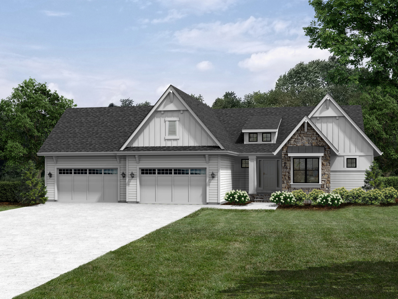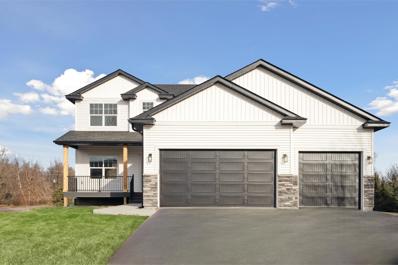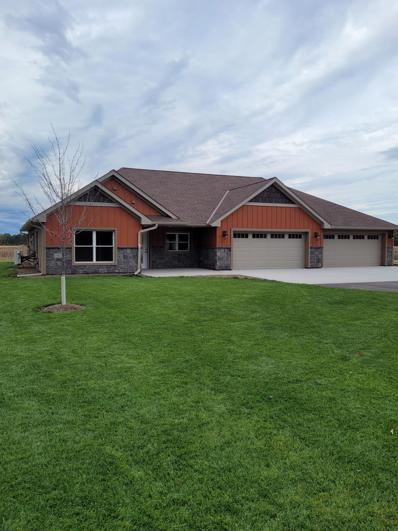Oak Grove MN Homes for Sale
- Type:
- Single Family
- Sq.Ft.:
- 2,426
- Status:
- NEW LISTING
- Beds:
- 4
- Lot size:
- 1.04 Acres
- Year built:
- 1967
- Baths:
- 2.00
- MLS#:
- 6637447
- Subdivision:
- Rum River Estates
ADDITIONAL INFORMATION
Discover the perfect blend of comfort and nature with this 4-bedroom, 2-bath split-entry home located on 115’ of picturesque Rum River frontage. This home offers stunning river views and a serene connection to the outdoors. Inside, enjoy the open floor plan featuring a remodeled kitchen, natural wood accents, and a cozy sunroom leading to a deck perfect for taking in the scenery. The walkout lower-level family room provides additional space to relax or entertain. Recent upgrades include a new roof, tankless water heater, and updated appliances. Outdoors, unwind by the fire pit while taking in the peaceful surroundings. Don't miss this opportunity to own a beautifully updated home with stunning riverfront views—schedule your showing today!
- Type:
- Single Family
- Sq.Ft.:
- 2,540
- Status:
- NEW LISTING
- Beds:
- 3
- Lot size:
- 2.05 Acres
- Year built:
- 1995
- Baths:
- 2.00
- MLS#:
- 6637089
- Subdivision:
- Emerald Oaks
ADDITIONAL INFORMATION
This home sits on a beautifully wooded 2+ acre lot with main floor living at its finest. The laundry room was the 3rd bedroom upstairs and could be converted back if you desire. Not only do you have an attached 3 car garage, but there is also more space with a massive dream shed that’s fully heated, air conditioned, and insulated including the floor. Double wide single garage door with whisper quite door opener and 13+ door to fit the largest of your gear and toys. The lower level has a large family room, another bedroom and the original spacious laundry room with tons of storage space. Check out the new deck that was designed to support a 3 or 4 season porch should you choose to add. This home is ready for your personal touches!
- Type:
- Single Family
- Sq.Ft.:
- 2,344
- Status:
- Active
- Beds:
- 4
- Lot size:
- 2.5 Acres
- Year built:
- 2024
- Baths:
- 3.00
- MLS#:
- 6640110
- Subdivision:
- Dellwood Country Estates
ADDITIONAL INFORMATION
Welcome home to Dellwood Country Estates, a beautiful development located in Linwood Township, many lots available. Walk into your new home, the Northbrook, custom designed by TH Construction. This beautiful two story, located on 2.5 acres is one to definitely catch your eye. The main level consists of a spacious den and mud room connected to a 4 stall garage! Wonderful open concept kitchen with a large center island and custom cabinetry, with an oil-enameled finish. Connected is a beautiful dining room, large family room with tons of natural light and a gas burning fireplace with stone surround. Take a walk upstairs to the alluring primary suite with vaulted ceilings and a walk in closet. Large primary bathroom consists of a double bowl vanity and a walk in tile shower! This second level also consists of three more beautiful bedrooms, a large full bathroom, and a laundry room. The Basement is unfinished but with potential for a 5th bedroom, 4th bathroom, and a spacious family room.
- Type:
- Single Family
- Sq.Ft.:
- 1,628
- Status:
- Active
- Beds:
- 3
- Lot size:
- 1.99 Acres
- Year built:
- 2024
- Baths:
- 2.00
- MLS#:
- 6638586
- Subdivision:
- River Bluffs Of Oak Grove
ADDITIONAL INFORMATION
Welcome home to The Concord, a captivating 3-bedroom, 2-bathroom rambler built by TH Construction of Anoka. Entering through the foyer, you're greeted by an expansive open concept layout that seamlessly connects the kitchen, dining area, and a box vaulted living room. The kitchen stands as the focal point, boasting granite tops , large center island, custom cabinets, and a walk-in pantry that elevate both style and functionality. Nestled beside the living area is a gas fireplace with a stunning stone surround. Indulge in the tranquility of the primary bedroom, complete with a dual bowl vanity, a walk-in tile shower, and a spacious walk-in closet. The main floor also includes two additional bedrooms and a generously sized main bath. Plus, with a convenient laundry room and mudroom connected to a 4 car garage! Basement is unfinished but with potential for 2 more bedrooms, a bathroom, and large sized family room! Builder specializes in custom homes, different layouts and lots available!
- Type:
- Single Family
- Sq.Ft.:
- 2,344
- Status:
- Active
- Beds:
- 4
- Lot size:
- 2.08 Acres
- Year built:
- 2024
- Baths:
- 3.00
- MLS#:
- 6638556
- Subdivision:
- River Bluffs Of Oak Grove
ADDITIONAL INFORMATION
Welcome home to Dellwood River Bluffs, a beautiful development located on the Rum River, many lots available. Walk into your new home, the Northbrook, custom designed by TH Construction. This beautiful two story, located on 2.08 acres is one to definitely catch your eye. The main level consists of a spacious den and mud room connected to a 4 stall garage! Wonderful open concept kitchen with a large center island and custom cabinetry, with an oil-enameled finish. Connected is a beautiful dining room, large family room with tons of natural light and a gas burning fireplace with stone surround. Take a walk upstairs to the alluring primary suite with vaulted ceilings and a walk in closet. Large primary bathroom consists of a double bowl vanity and a walk in tile shower! This second level also consists of three more beautiful bedrooms, a large full bathroom, and a laundry room. The Basement is unfinished but with potential for a 5th bedroom, 4th bathroom, and a spacious family room.
- Type:
- Single Family
- Sq.Ft.:
- 1,705
- Status:
- Active
- Beds:
- 4
- Lot size:
- 2.43 Acres
- Year built:
- 1978
- Baths:
- 2.00
- MLS#:
- 6636101
- Subdivision:
- Char-mar Estates
ADDITIONAL INFORMATION
Nestled on a serene 2+ acre lot, this delightful 1.5-story home offers the perfect blend of comfort and versatility. Step inside to discover a spacious living room, perfect for gatherings, and a bright, inviting 3-season porch—ideal for enjoying Minnesota's natural beauty year-round. The home boasts a full basement with plenty of potential, whether you’re looking for extra living space, a workshop, or storage. Outside, you'll find a fantastic pole shed ready for your tools, toys, or hobbies. With ample outdoor space to roam, garden, or entertain, this property is perfect for those seeking a peaceful retreat while staying close to local amenities. Don't miss this unique opportunity to own a slice of country living in Cedar!
- Type:
- Single Family
- Sq.Ft.:
- 2,240
- Status:
- Active
- Beds:
- 4
- Lot size:
- 1.69 Acres
- Year built:
- 2024
- Baths:
- 3.00
- MLS#:
- 6630586
- Subdivision:
- Farmstead North
ADDITIONAL INFORMATION
***TO-BE-BUILT*** Check out our newest two story coming to you by SW Wold Construction. This home features 9' ceilings, 4 BR's up, 3 BAs, fireplace, oversized garage, walkout lower level, granite tops, gourmet appliances and so much more. Many floor plans and options to choose from. Be sure to ask about other acreage lots available.
- Type:
- Single Family
- Sq.Ft.:
- 1,756
- Status:
- Active
- Beds:
- 3
- Lot size:
- 1.98 Acres
- Year built:
- 2024
- Baths:
- 2.00
- MLS#:
- 6631061
- Subdivision:
- Farmstead North
ADDITIONAL INFORMATION
***TO-BE-BUILT*** Custom built Rambler by SW Wold with over 1,750 sq. ft. finished. This home will be sure to fill all of your needs plus there is room for expansion on the lower level. Enjoy a great open floor plan with vaulted ceiling, 3 BRs, 2 BAs, huge laundry/mud room, fireplace, walk-in shower stall in MBA, granite tops w/ceramic tile backsplash, walkout lower level and so much more. All this plus a huge four stall garage. Many floor plans and options to choose from. Be sure to ask about other hard to find acreage lots in the area.
- Type:
- Single Family
- Sq.Ft.:
- 1,949
- Status:
- Active
- Beds:
- 3
- Lot size:
- 3.76 Acres
- Year built:
- 1976
- Baths:
- 2.00
- MLS#:
- 6630406
- Subdivision:
- Walden Estate
ADDITIONAL INFORMATION
Walk right into this beautiful up north feeling home! Beautiful finishes throughout. Upper level offers an open floor plan with a large kitchen island, Stainless steel appliances, views to the living room and it's fireplace plus walk out to deck that overlooks the woodsy backyard. The lower level is stunning with the perfect cabin feeling! A fully finished bar which is open to the large family room space. There is a bedroom with walk-in closet and an office that could be used as a bedroom if a closet were added. This home rests peacefully on 3.76 Acres. Wildlife abounds for watching, enjoying and exceptional hunting if that is your desire. This beautiful place is waiting patiently for you to come visit and then make it your home!
- Type:
- Single Family
- Sq.Ft.:
- 2,386
- Status:
- Active
- Beds:
- 4
- Lot size:
- 2.09 Acres
- Year built:
- 2024
- Baths:
- 3.00
- MLS#:
- 6628446
- Subdivision:
- Sims Trail Crossing
ADDITIONAL INFORMATION
This is a to be built 2 story home on a 2 acre lot. This kitchen has custom cabinetry to the ceiling, quartz countertops, stainless appliances, and beautiful backyard views. The main level includes LVP flooring, an electric fireplace with shiplap surround, and a home office/bonus room. Upstairs you will find a primary en suite stretching across the whole back side of the home, with laundry connected to the primary closet, as well as 3 additional bedrooms and a full bath. There is a full unfinished lookout basement, with a modified walkout from the stairway landing going downstairs. There are 3 additional 2+ acre lots available to build on in this development, with a variety of floor plan options - or you can bring your own.
- Type:
- Single Family
- Sq.Ft.:
- 2,242
- Status:
- Active
- Beds:
- 3
- Lot size:
- 2.28 Acres
- Year built:
- 1994
- Baths:
- 2.00
- MLS#:
- 6626298
ADDITIONAL INFORMATION
Everything you need and more! Welcome to this meticulously maintained, efficient, 3 bedroom, 2 bathroom home & the 30'x50' pole building w/storage loft all situated on a serene 2.28 acre lot that's ideally situated across from protected wetlands & surrounded by nature & wildlife! Along with the attached 2+ car garage, the property’s 30'x50' pole barn is a dream setup, with 12-foot sidewalls, three garage doors (10'x10', 7'x8' main doors, & additional 7'x8' on the rear/side), concrete floor, equipped with 100-amp panel, 50-amp RV hook-up, security system (home/building) & a wood-burning stove. An attached lean-to includes a dedicated dog kennel, both indoor & outdoor. Additional storage & workspace are available in the two sheds (10’x12’ & 8’x12’), each w/loft storage space. Inside, you will find a nicely sized foyer, the upper level offering new carpet through-out & stunning hardwood floors in the kitchen, dining & 4-season porch! The kitchen offers newer appliances, an array of oak cabinetry that extends into the dining area, inviting breakfast bar & steps into the delightful, sun-filled, four season porch that leads to the rear deck. The primary bedroom provides his & her closets & walk-thru to the full bathroom that features tile floors & tiled tub surround. The walk-out lower level includes a generous sized family room, freestanding gas fireplace, home office, bedroom, full bathroom complete with a jetted tub that's complimented by tile floors/tub deck, lower storage & mechanical/laundry room w/mechanicals all recently updated - 2020 Goodman furnace (96.1% efficiency), new pressure tank, gas water heater, whole-house water filtration system, Broan HRV air to air exchanger (2022), radon mitigation system (2019), & a Honeywell UV air treatment system. The laundry/mechanical room also includes a laundry tub, new front-load gas dryer & washer both with storage drawers, & water softener. Outdoors, you’ll find a 2020 roof, full chain link fencing, 2nd gravel driveway, irrigation on approximately 1 acre with three front misters, asphalt driveway with an abundance of concrete for plenty of parking & storage! Enjoy the summers with the ABOVE-ground pool (new liner in 2023), that's surrounded by a full deck, & accompanied by a 6-person hot tub. A pool cover, pool netting for easy fall/winter clean-up & outdoor screen enclosure are also included! Outstanding location near all amenities! This home is move in ready & offers a quick closing! Such a perfect place to call home! We look forward to your visit!
- Type:
- Single Family
- Sq.Ft.:
- 2,514
- Status:
- Active
- Beds:
- 4
- Lot size:
- 4.18 Acres
- Year built:
- 2024
- Baths:
- 3.00
- MLS#:
- 6621791
- Subdivision:
- Farmstead North
ADDITIONAL INFORMATION
Hot new model ready & waiting for it's new Owner's. This popular two story is loaded with 4 BR's on the upper level, 3 BAs, 9' ceilings, main floor den/office with French doors, 2nd floor laundry, walkout lower level plus all of the added features you have come to expect. Some additional features include granite countertops, upgraded SS appliances, tiled backsplash, soffit vault, beam ceiling accents, full basement with room for expansion plus oversized garage w/floor drain and so much more. Many acreage lots to choose from in this development and in the nearby Sadies Cove Development. Choose your plan, choose your options and start building your dream. ***EXCLUSIVE BUILDER***
- Type:
- Single Family
- Sq.Ft.:
- 2,200
- Status:
- Active
- Beds:
- 5
- Lot size:
- 3.86 Acres
- Year built:
- 1989
- Baths:
- 2.00
- MLS#:
- 6621495
- Subdivision:
- Swansons Brook View 2nd Add
ADDITIONAL INFORMATION
This beautiful, highly cherished home features five bedrooms, two bathrooms, and a two-car garage, complete with two spacious connecting decks in the back that provide walkouts from both the upper and main levels. Additional highlights include a REME HALO system and a water softener. Enjoy cozy evenings in the lower-level family room by the fireplace, or unwind in the backyard, which spans 3.86 acres of private land—ideal for both entertainment and relaxation. The garage is heat insulated and there are also two extra storage sheds and a chicken coop on the property, with convenient access to water via a well pump. This is a property you definitely don’t want to overlook!
- Type:
- Single Family
- Sq.Ft.:
- 2,172
- Status:
- Active
- Beds:
- 4
- Lot size:
- 2.27 Acres
- Year built:
- 2024
- Baths:
- 3.00
- MLS#:
- 6614336
- Subdivision:
- Farmstead North
ADDITIONAL INFORMATION
***TO-BE-BUILT*** Custom built two story loaded with 4 BR's, 3 BA's, 9' ceiling, pan vaulted MBR, gas fireplace, grantie tops, knotty alder cabinetry, walkout lower level ready for future finihsing, oversized four stall garage, A/C, all appliances and so much more. Be sure to ask about out preferred lender program. Many acreage lots to choose from. Call today and let's get started on your dream!
- Type:
- Single Family
- Sq.Ft.:
- 1,403
- Status:
- Active
- Beds:
- 3
- Lot size:
- 2.01 Acres
- Year built:
- 2024
- Baths:
- 2.00
- MLS#:
- 6612652
- Subdivision:
- Sims Trail Crossing
ADDITIONAL INFORMATION
This is a to-be-built split entry home with 3 bedrooms, 2 baths, and 3 car garage. The open concept kitchen features custom cabinetry, quartz countertops, tile backsplash, and stainless steel appliances. The main floor features LVP flooring, an electric fireplace, shiplap accent wall, and windows showcasing the backyard views. There are 4 additional lots available in this neighborhood, builder is open to other floor plans on this lot. Current build time is about 5 months. *photos from a previous model*
- Type:
- Single Family
- Sq.Ft.:
- 1,500
- Status:
- Active
- Beds:
- 2
- Lot size:
- 2.01 Acres
- Year built:
- 2024
- Baths:
- 2.00
- MLS#:
- 6600090
- Subdivision:
- Sadies Cove
ADDITIONAL INFORMATION
***TO-BE-BUILT *** This custom rambler by SW Wold Construction offers a great open floorplan with many upgraded features throughout. Enjoy a main floor vaulted ceiling, center island kitchen, 2 BRs, 2 BAs, main floor laundry/mud room, granite tops, all appliances, oversized garage and more. Many floor plans and options to choose from plus over 20 acreage lots to choose from ranging from 2 -15 acres. **EXCLUSIVE BUILDER**
- Type:
- Single Family
- Sq.Ft.:
- 3,570
- Status:
- Active
- Beds:
- 4
- Lot size:
- 5.73 Acres
- Year built:
- 2024
- Baths:
- 3.00
- MLS#:
- 6592742
- Subdivision:
- River Bluffs Of Oak Grove
ADDITIONAL INFORMATION
Discover the perfect blend of serene riverfront living and modern comfort in this exquisite 4-bedroom, 3-bath Tuscany rambler built by TH Construction, nestled on a sprawling 5.73-acre estate along the picturesque Rum River with over 700 ft of river frontage. Walk into the Tuscany to be greeted by a large open concept kitchen with custom built cabinets, large center island all finished with beautiful quartz tops. Offering plenty of space this kitchen also includes a walk in pantry and large dining room. The living room is one to remember with a double box vaulted ceiling to really open up the area along side the large windows. Living room is finished with a gas fireplace, stone surround along with built in cabinets along each side of the fireplace. The primary bedroom is a homeowners dream offering vaulted ceilings, private bath with a dual bowl vanity, walk in tile shower, and walk in closet. The main floor also offers another bedroom, full bath, a large den, and a laundry room. Don't let me forget about the large 4 stall garage! The basement is finished with a wet bar finished with granite tops, large living area, and a fireplace with floor to ceiling stone surround. The basement also offers 2 additional bedrooms and another bathroom.
- Type:
- Single Family
- Sq.Ft.:
- 1,755
- Status:
- Active
- Beds:
- 3
- Lot size:
- 2 Acres
- Year built:
- 2024
- Baths:
- 2.00
- MLS#:
- 6590863
- Subdivision:
- River Bluffs Of Oak Grove
ADDITIONAL INFORMATION
Welcome home to this 3-bedroom, 2-bathroom Catalina rambler built by TH Construction. As you step inside you will be greeted with a view. The large living room windows allow ample natural light to fill the space of the 11 foot ceilings. Living room also features fireplace with stone surround. The Kitchen includes all stainless steel appliances and beautiful granite countertops. The centerpiece of the kitchen is a large center island. Kitchen also features all custom built cabinets and a walk in pantry. The Primary bedroom features a walk-in closet and tons of natural light. Primary bathroom boasts a dual bowl vanity and a luxurious walk-in tile shower. Home also features two more bedrooms, full bathroom, and a laundry room. One of the standout features of this property is the 4-stall garage. Large walkout basement with potential for 2 additional bedrooms, bathroom, family room, and more! Yard and landscaping included in the price.
- Type:
- Single Family
- Sq.Ft.:
- 1,976
- Status:
- Active
- Beds:
- 3
- Lot size:
- 2.75 Acres
- Year built:
- 2013
- Baths:
- 3.00
- MLS#:
- 6577491
- Subdivision:
- Milestone Crossing
ADDITIONAL INFORMATION
Discover Your Country Oasis This stunning 4-level split nestled on 2.75 acres in Oak Grove offers the perfect blend of modern comfort and rural charm. With 1,976 square feet of living space, 3 bedrooms, and 3 baths, there's plenty of room for your family to grow. Inside, you'll find a spacious eat-in kitchen featuring stainless steel appliances and a central island, perfect for entertaining. The home boasts natural woodwork throughout, creating a warm and inviting atmosphere. Enjoy the luxury of tile floors and vaulted ceilings, adding a touch of elegance to your living space. Outside, a generous outdoor patio provides the ideal spot for relaxing or hosting gatherings. For those who enjoy hobbies or need extra storage, The 38ft x 54ft pole barn offers ample space. A 4-stall garage completes this property, making it a dream for car enthusiasts or those seeking additional storage. Don't miss this opportunity to own your own piece of paradise! Schedule a showing today to experience all that this remarkable home has to offer. Pole Barn: 38x54 16' Sidewalls. Main Door 16x14. Small Door 10x10. Insulated. GDO's. Insulated, Concrete Floors. Heated with radiant tube heat.
- Type:
- Single Family
- Sq.Ft.:
- 2,127
- Status:
- Active
- Beds:
- 3
- Lot size:
- 2.12 Acres
- Year built:
- 2022
- Baths:
- 2.00
- MLS#:
- 6577112
- Subdivision:
- Rum River Pines
ADDITIONAL INFORMATION
This is the latest home built by Lilja Custom Homes and is truly a must see! This new construction Rambler offers a spacious design perfect for modern living. Positioned on 2 acres and featuring a seamless open concept design that integrates the living room, dining area, and kitchen creating a bright living area. the gourmet kitchen is a focal point, equipped with modern SS appliances, walk in pantry, ample cabinetry and a central island that serves as both a workspace and a casual dining spot. Adjacent to the kitchen is the dining dining area, which provides direct patio access and beautiful yard. The home includes 3 large bedrooms with a primary suite featuring a generous layout with walk-in closet plus an en-suite bathroom complete with a double vanity, soaking tub, and separate walk-in shower. The oversized 4 car garage provides plenty of space for vehicles, toys, storage or a workshop. Make this your home today!
- Type:
- Single Family
- Sq.Ft.:
- 2,677
- Status:
- Active
- Beds:
- 4
- Lot size:
- 0.29 Acres
- Year built:
- 2005
- Baths:
- 3.00
- MLS#:
- 6571576
- Subdivision:
- The Ponds 2nd Add
ADDITIONAL INFORMATION
Beautiful home completely remodeled in 2024. All new flooring, cabinets, countertops, lighting, plumbing and paint. Shows like a model home. Even the garage is finished inside. 3 bedrooms up, spacious kitchen. Completely finished walkout lower level. Gorgeous deck overlooking private back yard, inground sprinkler system. All on the Ponds Golf Course. Hurry ..
$1,234,900
22215 Xenia Street NW Oak Grove, MN 55303
- Type:
- Single Family
- Sq.Ft.:
- 3,725
- Status:
- Active
- Beds:
- 5
- Lot size:
- 4.13 Acres
- Year built:
- 2024
- Baths:
- 3.00
- MLS#:
- 6559796
- Subdivision:
- River Bluffs Of Oak Grove
ADDITIONAL INFORMATION
TO BE BUILT! Welcome to this exceptional 4.13-acre property, featuring a custom-built 5-bedroom, 3-bathroom home by the renowned TJB Homes. This stunning rambler offers the convenience of main level living w/soaring 12' ceiling adding a touch of architectural elegance. Highlights of this home include a bright 4-season porch, perfect for enjoying the changing seasons year-round. The lower level walk-out is an entertainer's dream, featuring a spacious rec room ideal for gatherings, a wet bar, additional bedrooms for & an exercise room to meet all your fitness needs. Experience quality craftsmanship w/Andersen 200 Series windows that enhance energy efficiency. The home also boasts a heated, insulated 4-car garage, providing ample space for vehicles & storage. This property is nestled on a serene lot that backs up to the Rum River in a low-traffic neighborhood, offering tranquility & privacy. This home is fully customizable & available in several other locations. Model homes available!
- Type:
- Single Family
- Sq.Ft.:
- 2,023
- Status:
- Active
- Beds:
- 3
- Lot size:
- 2.1 Acres
- Year built:
- 2024
- Baths:
- 3.00
- MLS#:
- 6516437
- Subdivision:
- Sims Trail Crossing
ADDITIONAL INFORMATION
This is a to-be-built home, that welcomes your finishing touches and customizations. Within this semi-custom home, you have the option of floor plan changes, as well getting the chance to have a full design appointment to select your own interior and exterior finishes. The lot is nestled within a mature neighborhood, and is 2.1 acres on a cul de sac. There are 5 additional lots that are available, with a 5 month build time.
- Type:
- Single Family
- Sq.Ft.:
- 1,994
- Status:
- Active
- Beds:
- 3
- Lot size:
- 2.09 Acres
- Year built:
- 2023
- Baths:
- 2.00
- MLS#:
- 6337886
ADDITIONAL INFORMATION
Unlike most other homes being built today! Our ICF construction means Quality - Energy efficient -Safe - Durable - Quiet living. True one level living on 2+acre lot. Exteriors are Steel, EFIS & Stone. Sod & irrigation included. Custom Oak cabinets & woodwork, Granite counters and in floor heat under wood and tile floors throughout. 36" doors and wide hallways means comfort in ease of mobility. Livingroom has box vault and fireplace flanked by oak cabinets. Kitchen offers an abundance of cabinets and counter space with large walk-in pantry and granite center island with farm sink and upgraded appliances. Dining walks out to a spacious 18x16 covered patio. Great space for entertaining, grilling or relaxing with views of the sunsets. Spacious primary bath boasts a 9' leathered granite vanity with dual sinks, walk in shower and huge walk- in closet. Check out the 4 car finished & heated garage with floor drains and water. 24 ft concrete apron and asphalt driveway. Pole barns are welcome. This Model is for sale - we also have other lots and house designs available. We are happy to help you make your next home meet your needs.
Andrea D. Conner, License # 40471694,Xome Inc., License 40368414, [email protected], 844-400-XOME (9663), 750 State Highway 121 Bypass, Suite 100, Lewisville, TX 75067

Listings courtesy of Northstar MLS as distributed by MLS GRID. Based on information submitted to the MLS GRID as of {{last updated}}. All data is obtained from various sources and may not have been verified by broker or MLS GRID. Supplied Open House Information is subject to change without notice. All information should be independently reviewed and verified for accuracy. Properties may or may not be listed by the office/agent presenting the information. Properties displayed may be listed or sold by various participants in the MLS. Xome Inc. is not a Multiple Listing Service (MLS), nor does it offer MLS access. This website is a service of Xome Inc., a broker Participant of the Regional Multiple Listing Service of Minnesota, Inc. Information Deemed Reliable But Not Guaranteed. Open House information is subject to change without notice. Copyright 2024, Regional Multiple Listing Service of Minnesota, Inc. All rights reserved
Oak Grove Real Estate
The median home value in Oak Grove, MN is $492,500. This is higher than the county median home value of $326,900. The national median home value is $338,100. The average price of homes sold in Oak Grove, MN is $492,500. Approximately 95.36% of Oak Grove homes are owned, compared to 2.62% rented, while 2.02% are vacant. Oak Grove real estate listings include condos, townhomes, and single family homes for sale. Commercial properties are also available. If you see a property you’re interested in, contact a Oak Grove real estate agent to arrange a tour today!
Oak Grove, Minnesota has a population of 8,870. Oak Grove is less family-centric than the surrounding county with 31.51% of the households containing married families with children. The county average for households married with children is 33.56%.
The median household income in Oak Grove, Minnesota is $112,073. The median household income for the surrounding county is $88,680 compared to the national median of $69,021. The median age of people living in Oak Grove is 43 years.
Oak Grove Weather
The average high temperature in July is 82.2 degrees, with an average low temperature in January of 3.2 degrees. The average rainfall is approximately 32.4 inches per year, with 50.6 inches of snow per year.






