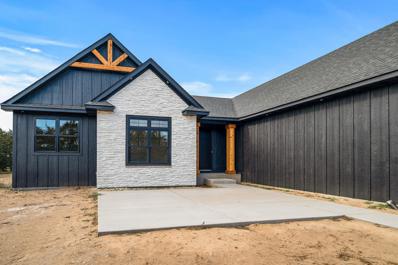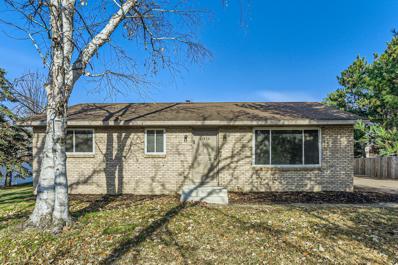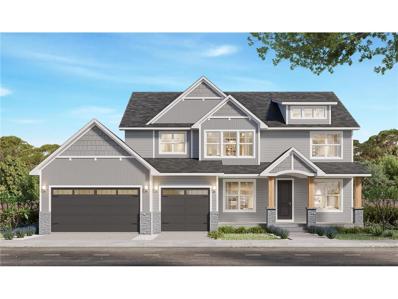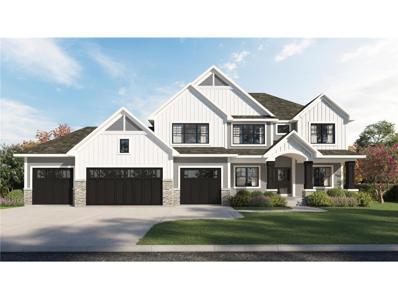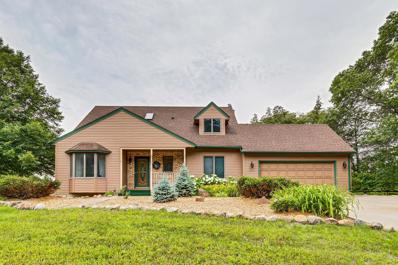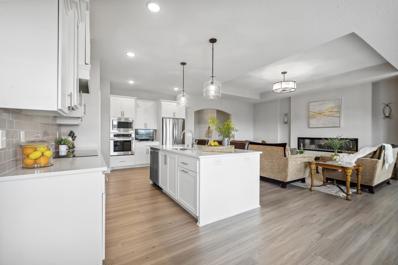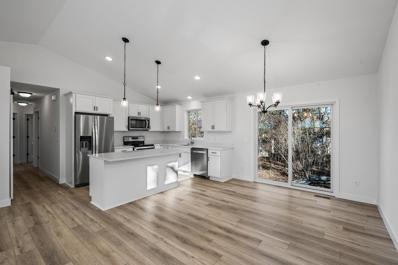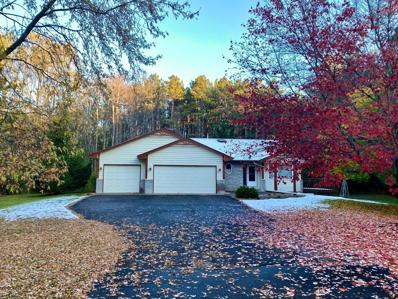Andover MN Homes for Sale
- Type:
- Single Family
- Sq.Ft.:
- 1,819
- Status:
- NEW LISTING
- Beds:
- 3
- Lot size:
- 0.28 Acres
- Year built:
- 1989
- Baths:
- 2.00
- MLS#:
- 6641536
- Subdivision:
- Red Oaks Manor 6th Add
ADDITIONAL INFORMATION
Welcome to this move in ready, well maintained and cared for home on a huge private lot. This home has everything you need. Large front facing eat-in kitchen with plenty of cabinet and counter space. Separate dining room with an easy access to a massive stamped concrete patio, perfect for entertainment and outdoor fun. Enjoy two living/family rooms, one up and one down. generous sized backyard is fully fenced in with a bonus detached versatile 3rd stall garage/workshop/out building. Amazing Andover location with easy access to highway 10, local shopping, parks, trails, golf courses, and entertainment. Schedule a showing today!
- Type:
- Single Family
- Sq.Ft.:
- 1,862
- Status:
- NEW LISTING
- Beds:
- 3
- Lot size:
- 0.2 Acres
- Year built:
- 2024
- Baths:
- 2.00
- MLS#:
- 6641119
- Subdivision:
- Fields Of Winslow Cove
ADDITIONAL INFORMATION
This home is move-in ready and available for a quick closing. Ask how you can save $10k in closing costs with seller's preferred lender. Fabulous brand-new one-level villa opportunity in Andover. This desired Buckingham floorplan has a 2-car garage. Landscaping, irrigation, and sod are all included in the price. Snow removal, lawn maintenance, and trash are included with the HOA.
- Type:
- Single Family
- Sq.Ft.:
- 1,734
- Status:
- NEW LISTING
- Beds:
- 3
- Lot size:
- 0.2 Acres
- Baths:
- 2.00
- MLS#:
- 6641100
- Subdivision:
- Fields Of Winslow Cove
ADDITIONAL INFORMATION
This home is under construction and will be ready for a quick move-in by mid January. Ask how you can save $10k in closing costs with seller's preferred lender. This wonderful main floor living, association maintained villa offers a spacious open-plan layout. This home has 3 bedrooms and 2 bathrooms. The Kitchen features designer inspired finishes including a gourmet kitchen. The town’s retail and dining center is close by, while Prairie Knoll Park is within walking distance. Serene Andover has more than 400 acres of parks. Visitors to Kelsey Round Lake Park and Bunker Hills Regional Park can enjoy a variety of outdoor activities.
$344,900
2203 135th Lane NW Andover, MN 55304
- Type:
- Single Family
- Sq.Ft.:
- 1,430
- Status:
- NEW LISTING
- Beds:
- 3
- Lot size:
- 0.26 Acres
- Year built:
- 1994
- Baths:
- 2.00
- MLS#:
- 6640184
- Subdivision:
- Hidden Creek East 5th Add
ADDITIONAL INFORMATION
HEY, buy yourself a house for Christmas, it's been done. How about this one, a beautiful Andover 3 level in a quiet, hidden neighborhood, with a private back yard, close to commerce and easy access to hwy 10. Home features a south facing kitchen with plenty of light, extra cabinets and counter space, and stainless steel appliances. The dining area has a patio door to the east for morning sun. Up the steps you'll find a nice sized, open living room, two bedrooms including the primary bedroom with a walk-in closet with a built in shoe shelf and a full bath. Down the steps is a large family room with a walkout to the private back yard, a 3rd bedroom and a 3/4 bath. The exterior has steel siding and with the solar panels the power company pays your bill and sends you a credit, how can you pass that up? At least check it out and have a look.
- Type:
- Single Family
- Sq.Ft.:
- 1,789
- Status:
- Active
- Beds:
- 3
- Lot size:
- 0.26 Acres
- Year built:
- 1990
- Baths:
- 2.00
- MLS#:
- 6638345
- Subdivision:
- Creekridge Estates
ADDITIONAL INFORMATION
Welcome to this wonderful, move-in-ready 3-bedroom home, beautifully maintained and updated throughout! Featuring newer windows, roof, and a 90% efficient furnace, this home offers both comfort and peace of mind. The spacious, oversized living room and large bedrooms provide ample space for relaxation, while the laminate flooring adds a modern touch. The finished laundry room is an added convenience. Enjoy outdoor living with a charming paver patio off the front door and a two-tier deck off the patio door, perfect for entertaining. The fully fenced-in backyard offers privacy and includes a storage shed for all your outdoor needs. Don’t miss out on this gem!
- Type:
- Single Family
- Sq.Ft.:
- 2,644
- Status:
- Active
- Beds:
- 3
- Lot size:
- 0.13 Acres
- Year built:
- 2001
- Baths:
- 3.00
- MLS#:
- 6639374
- Subdivision:
- Cic 46 Shadowbrook 5th
ADDITIONAL INFORMATION
Looking for a quiet, peaceful One Level Living home nestled amongst Nature Views? Welcome to the Shadowbrook Cove Development. This home has significant main floor living space and an abundance of storage to meet your needs. The oversized 3 car attached garage with epoxy floor is a definite plus. The backyard backs up to a wooded setting with plenty of nature all around. Sit and enjoy the views from your sizable 4 season sunroom or adjacent deck. The primary suite is complete with a large walk-in closet and a private bath with separate tub and shower. The lower level is a good mix of finished space and a large unfinished space for storage, woodshop or your preference. This is a very affordable well equipped home. Come take a look.
$584,700
640 152nd Lane NW Andover, MN 55304
- Type:
- Single Family
- Sq.Ft.:
- 2,692
- Status:
- Active
- Beds:
- 4
- Lot size:
- 0.23 Acres
- Baths:
- 3.00
- MLS#:
- 6638876
- Subdivision:
- Fields Of Winslow Cove
ADDITIONAL INFORMATION
Home is scheduled to complete by mid January! Ask how you can save $10k in closing costs with seller's preferred lender. Ask how to qualify for a buydown rate with seller's preferred lender. Enjoy a spacious open-plan layout, designer inspired finishes, a spacious upper level loft, and so much more! Home features stainless steel appliances throughout the kitchen, French doors at the flex room, sod and included technology package. A unique feature about this home is the upgraded gourmet kitchen, featuring a double oven and cooktop.
- Type:
- Single Family-Detached
- Sq.Ft.:
- 3,204
- Status:
- Active
- Beds:
- 3
- Lot size:
- 0.15 Acres
- Year built:
- 2002
- Baths:
- 3.00
- MLS#:
- 6638125
- Subdivision:
- Shadowbrook
ADDITIONAL INFORMATION
Located in the highly desirable Shadowbrook Cove development, this home strikes the perfect balance between comfort and functionality. The kitchen is a Chef’s dream, featuring GE Monogram range top and double convection ovens, seamlessly blending style with top-tier performance. A cozy 4-season porch, two fireplaces, and newly installed triple-pane Double E windows on the main level enhance warmth, efficiency, and year-round comfort. The main level boasts two bedrooms, including a serene primary suite with a private bathroom, a walk-in closet, and peaceful nature views. The lower level offers a spacious third bedroom, a 3/4 bath, and a large family room with a wet bar—perfect for entertaining or relaxing. Additional highlights include a flexible office or bonus space, a dedicated hobby room with abundant cabinetry, and an oversized utility room with ample storage and energy-efficient mechanicals. The home also features 200+ amp electrical service. Outdoor living is a delight with an expansive deck featuring stairs to the yard and a sunroom providing a tranquil retreat. Over-sized 3 car garage is designed for convenience, with 8-foot doors, fully finished, insulated, and heated interior, and a pull-down ladder for easy overhead storage. It's also wired for a welder or EV hookup. This thoughtfully designed home offers a lifestyle of comfort, efficiency, and versatility in a coveted neighborhood. Don't miss the opportunity to call this "Home"
- Type:
- Single Family
- Sq.Ft.:
- 1,786
- Status:
- Active
- Beds:
- 4
- Lot size:
- 0.27 Acres
- Year built:
- 2000
- Baths:
- 2.00
- MLS#:
- 6637367
- Subdivision:
- Fox Hollow
ADDITIONAL INFORMATION
Nestled in a quiet, highly sought-after Andover neighborhood, this 4-bedroom, 2-bathroom, three-level split home is a wonderful blend of style, comfort, and convenience. With a spacious 3-car garage and easy access to parks, schools, dining, and shopping, it offers the perfect balance of tranquil living and modern amenities. The kitchen is a chef’s dream, featuring a breakfast bar, ample counter space, and classic oak cabinetry that combine functionality and design. A window overlooking the front yard adds charm and natural light. The dining room exudes character with a striking accent wall and warm wood flooring. A large patio door opens to a 14x12 deck on the side of the house, creating an ideal setting for seamless indoor-outdoor entertaining. Located on the upper floor, the living room is a cozy retreat, highlighted by a large window with serene backyard views. The primary bedroom offers added comfort with a remote-controlled ceiling fan and a spacious walk-in closet for all your wardrobe needs. The full bathroom on the upper floor is shared among all three bedrooms and includes a shower/tub combo with modern light fixtures and a stylish mirror. Bedroom two features a convenient ceiling fan and backyard views, while bedroom three boasts an accent wall and its own ceiling fan. The lower level is designed for relaxation and practicality. Plush carpeting, installed just last year, flows throughout. The expansive family room showcases a board-and-batten accent wall and opens to a 20x10 screened-in porch—perfect for enjoying mosquito free summer evenings. A fourth bedroom on this level features its own board-and-batten wall, a roomy walk-in closet, and convenient access to a full bathroom just steps away. This lower-level bathroom boasts a shower/tub combo, a modern light fixture and mirror, and the luxury of adjustable heated flooring. The partially fenced backyard is a haven for outdoor enthusiasts, featuring a unique brick wood-burning pizza oven, a firepit, a large shed for storage, and a screened-in porch. The side deck enhances the outdoor space, making it perfect for gatherings or quiet relaxation. This home is brimming with upgrades completed over the past three years, including fresh paint on the walls and ceilings, new carpet and vinyl flooring, and modern light fixtures. Major appliances such as the refrigerator, washing machine, and water heater were replaced in 2022. Additional enhancements include a backyard sprinkler system and rock landscaping. With its attention to detail and thoughtful improvements, this property is truly move-in ready.
- Type:
- Single Family
- Sq.Ft.:
- 2,185
- Status:
- Active
- Beds:
- 4
- Lot size:
- 0.24 Acres
- Baths:
- 3.00
- MLS#:
- 6636922
- Subdivision:
- Lennar Fields Of Winslow Cove
ADDITIONAL INFORMATION
Home is set to be completed by early January. Ask how you can save $5k in closing costs with seller's preferred lender. This new two-story home is a family-friendly haven that offers an open-plan layout among the great room, dining room, and kitchen. The first-floor flex room adds additional living space that could be used as a home office. On the second floor are three secondary bedrooms and a generously sized owners suite. Fields of Winslow Cove is a master-planned community of new single-family homes with wooded and wetland homesite views for sale in Andover, MN. The town’s retail and dining center is close by, while Prairie Knoll Park is within walking distance. Serene Andover has more than 400 acres of parks. Visitors to Kelsey Round Lake Park and Bunker Hills Regional Park can enjoy a variety of outdoor activities.
$724,900
4606 165th Ln Nw Andover, MN 55304
- Type:
- Single Family
- Sq.Ft.:
- 1,616
- Status:
- Active
- Beds:
- 3
- Lot size:
- 2.51 Acres
- Baths:
- 2.00
- MLS#:
- 6636399
ADDITIONAL INFORMATION
*TO BE BUILT* Come see the Jackson model built by Premier Custom Homes, Inc.. This beautiful home has 3 beds and on one level with all living facilities on the main level with a dedicated office. The home offers fully upgraded granite throughout the home with enameled wide trim and large oversized windows in the living and dining room to b ring lots of natural light into the home. Beautiful white oak floors and custom built cabinetry throughout, tiled master tub and shower, glass shower door, oversized newel post and iron railing and so much more! This isa CUSTOM BUILDER. We also have other floorplans/lots/developments available. Builder will carry all financing.
$349,900
1513 146th Lane NW Andover, MN 55304
- Type:
- Single Family
- Sq.Ft.:
- 1,740
- Status:
- Active
- Beds:
- 3
- Lot size:
- 0.42 Acres
- Year built:
- 1973
- Baths:
- 1.00
- MLS#:
- 6630323
- Subdivision:
- Hartfiels Estates
ADDITIONAL INFORMATION
Discover the charm of this Andover rambler, offering a seamless blend of comfort and functionality. With its inviting layout and timeless design, this residence is perfect for those seeking a cozy retreat. Your new home is filled with an abundance of natural light, creating a warm and inviting atmosphere throughout the year. The spacious living areas are perfect for both relaxation and entertaining, with large windows that allow sunlight to pour in, enhancing the home's welcoming feel. The interior features a finished lower level, providing additional space for a variety of uses, whether it's welcoming family room perfect for movie night, a home office, or hobby area to do whatever makes you happy. This property offers convenient access to whatever you need to make your life run smoothly including great dining and entertainment options. This home combines comfort, functionality, and a prime location, making it a wonderful place to call home.
$829,000
Xxx4 166th Ave Nw Andover, MN 55304
- Type:
- Single Family
- Sq.Ft.:
- 3,222
- Status:
- Active
- Beds:
- 4
- Lot size:
- 1.5 Acres
- Year built:
- 2024
- Baths:
- 3.00
- MLS#:
- 6634952
ADDITIONAL INFORMATION
**TO BE BUILT** Welcome to the Havasu floorpan. Experience modern living at its finest in this stunning new two-story home featuring 4 bedrooms upstairs and 3200 square feet of beautifully finished space on the main and upper levels. With spacious interiors, contemporary design, and energy-efficient features, this home offers the perfect blend of comfort, style, and functionality for discerning buyers.
- Type:
- Single Family
- Sq.Ft.:
- 3,306
- Status:
- Active
- Beds:
- 4
- Lot size:
- 1.5 Acres
- Year built:
- 2024
- Baths:
- 4.00
- MLS#:
- 6634948
- Subdivision:
- Meadows At Petersen Farms
ADDITIONAL INFORMATION
**To Be Built** Welcome to the Keystone Model! This is our newest two story plan and has so much to offer! This home has 4 beds upstairs with a loft, 4 car garage, open kitchen with a butler pantry! Let us know if you want more information on the lovely two story. This home won't disappoint!
$340,000
3349 173rd Lane NW Andover, MN 55304
- Type:
- Single Family
- Sq.Ft.:
- 1,275
- Status:
- Active
- Beds:
- 3
- Lot size:
- 0.75 Acres
- Year built:
- 1969
- Baths:
- 2.00
- MLS#:
- 6632915
- Subdivision:
- Langseth Thrane Add
ADDITIONAL INFORMATION
The home you have been waiting for is now here! This 3 bedroom, 2 bath rambler has an inviting family room and dining room with new flooring. Many updates throughout that include a brand new well, carpet, paint, gutters, AC unit, tile in main bath, upgraded electrical panel to 100 AMP, updated plumbing and so much more! The basement has been gutted and ready for the new owner to perfect! Septic was installed in 2015. This home is also within walking distance to parks and walking trails. Newly coated chain link fence just installed!
- Type:
- Single Family
- Sq.Ft.:
- 3,574
- Status:
- Active
- Beds:
- 3
- Lot size:
- 9.9 Acres
- Year built:
- 1983
- Baths:
- 4.00
- MLS#:
- 6634433
ADDITIONAL INFORMATION
This 3 bedroom, 4 bath home on nearly 10 acres with a main floor primary suite is spacious and accommodating. Hardwood floors add an elegant touch, while new carpet offers comfort and freshness up the stairs, hallway and master bedroom. An inground pool and sauna provide opportunities for relaxation and recreation, and a new deck is perfect for outdoor entertaining and enjoying the scenery. Additionally, a pole barn offers extra storage space or potential for various hobbies or projects. This combination of features would surely make for a wonderful place to call home. Pool was resurfaced and new liner installed. New septic is being escrowed by seller. Brand new roof 8/13/2024
- Type:
- Single Family
- Sq.Ft.:
- 3,914
- Status:
- Active
- Beds:
- 5
- Lot size:
- 1.01 Acres
- Year built:
- 2021
- Baths:
- 3.00
- MLS#:
- 6632397
- Subdivision:
- Country Oaks North 4th Add
ADDITIONAL INFORMATION
Seller built their dream home and would not be selling if they were not being re-located! Incredible almost-new home! Stunning open concept home is flooded with daylight & sits on 1+ acre private lot on a cul-de-sac! The custom Kitchen is a dream for entertaining! Mood-setting color enhanced fireplace in the Living Room is a focal point Unique and stunning open stairway in the back of the home is an eye-catcher; creating great flow from the home to the deck as well as the lower level! Primary Suite with custom-tiled Walk-in shower, large walk-in closet and walk-through to laundry! Huge Dining room, walk-in Pantry, large mud-room space with cubbies. South-facing Maintenance-free 16 x 16 deck to enjoy the quiet evenings. The open walkout level has 2 more BR's and amazing Family room and Rec area! Don't forget the 4 car garage to keep all the toys, as well as the sprinkler system to keep the yard perfect year around!
- Type:
- Single Family
- Sq.Ft.:
- 2,275
- Status:
- Active
- Beds:
- 5
- Lot size:
- 0.35 Acres
- Year built:
- 2024
- Baths:
- 3.00
- MLS#:
- 6630738
- Subdivision:
- Hartfiels Estates
ADDITIONAL INFORMATION
Amazing COMPLETED new construction opportunity in highly sought after Andover is now available! Come see our popular "Augusta" plan complete with a massive 4 stall garage just perfect for all the toys and extra storage and well over 800 sq ft. Home features a white exterior with black accents including the stone, soffit/facia and black garage doors giving it a timeless look. Once you step in, you'll be met with upgraded LVP flooring, light fixtures, white ice quartz counters and white cabinets in the kitchen. Come see the difference in buying new construction with all the benefits and warranty.
- Type:
- Single Family
- Sq.Ft.:
- 1,862
- Status:
- Active
- Beds:
- 3
- Lot size:
- 0.2 Acres
- Year built:
- 2024
- Baths:
- 2.00
- MLS#:
- 6630130
- Subdivision:
- Fields Of Winslow Cove
ADDITIONAL INFORMATION
This home is under construction and will be ready for a quick move-in mid December. Ask how you can save $5k in closing costs with seller's preferred lender. This home has a gourmet kitchen. Fabulous brand-new one-level villa opportunity in Andover. This desired Buckingham floorplan has a 2-car garage. Landscaping, irrigation, and sod are all included in the price. Snow removal, lawn maintenance, and trash are included with the HOA.
- Type:
- Single Family
- Sq.Ft.:
- 2,458
- Status:
- Active
- Beds:
- 4
- Lot size:
- 0.32 Acres
- Year built:
- 1996
- Baths:
- 4.00
- MLS#:
- 6629215
- Subdivision:
- Fox Woods
ADDITIONAL INFORMATION
Outstanding opportunity! This home offers a great open design concept on the main floor while the upper and lower levels provide privacy. Guests will be welcomed by a spacious foyer. The kitchen is open to the main area so everyone can join in OR the chef can freely have this space while still sharing in the fun. Your dining area overlooks a large family room, fireplace and built-in entertainment center. You can also access the large deck with stairs to the backyard for outdoor entertaining. The main level even features a forth bedroom with nearby 3/4 bath. The upper level boasts three bedrooms on one level and a primary bedroom with private full bath and spacious closets. Head down to the lower level and enjoy a large game area/great room with fireplace and a separate area currently used as an exercise room. This would also make a great home office. All utilities are neatly tucked in a large unfinished area that doubles as storage. Don't forget this level has a 1/2 bath. The home is positioned on a corner lot with side gate access to the backyard. Your 3 car garage is insulated and is also accessible to the fenced backyard. You even have an in-ground sprinkler system. The exterior is maintenance free vinyl and brick with newer (2 yr old) roof! Located near schools, shopping and entertainment. Hurry!
- Type:
- Single Family
- Sq.Ft.:
- 3,369
- Status:
- Active
- Beds:
- 6
- Lot size:
- 0.4 Acres
- Year built:
- 1989
- Baths:
- 4.00
- MLS#:
- 6628816
- Subdivision:
- Hills Of Bunker Lake 3rd
ADDITIONAL INFORMATION
Rare opportunity one owner custom built 6 bed/ 4 bath home. Meticulously maintained and cared for. All new carpet through out and fresh paint. Hard to find 3 bedrooms on one level. Primary has large walk in closet and ensuite. Beautiful built-ins and well crafted woodwork.
- Type:
- Single Family
- Sq.Ft.:
- 1,380
- Status:
- Active
- Beds:
- 3
- Lot size:
- 2.63 Acres
- Year built:
- 1987
- Baths:
- 2.00
- MLS#:
- 6602091
- Subdivision:
- Lunds Evergreen Estates
ADDITIONAL INFORMATION
Prime Location! This secluded single family home sits on a wooded cul-de-sac in a highly desirable Andover location. Private but close to all the amenities town has to offer. This home has three bedrooms, 1 1/2 baths and laundry all on the main level. The eat in kitchen and dining room offers plenty of space for casual or formal entertaining. A heated 3rd stall garage offers any hobbyist the opportunity to create all year long. The basement is ready for you to customize to your own liking and doubles your living space. Stop in to view this beautiful serene property and maybe you will be lucky enough to see some of the wildlife that already calls it home. Agent to verify all Measurements
- Type:
- Single Family
- Sq.Ft.:
- 1,734
- Status:
- Active
- Beds:
- 3
- Lot size:
- 0.2 Acres
- Year built:
- 2024
- Baths:
- 2.00
- MLS#:
- 6627463
- Subdivision:
- Fields Of Winslow Cove
ADDITIONAL INFORMATION
This home is under construction and will be ready for a quick move-in mid December. Ask how you can save $5k in closing costs with seller's preferred lender. This wonderful main floor living, association maintained villa offers a spacious open-plan layout. This home has 3 bedrooms and 2 bathrooms. The Kitchen features designer inspired finishes including a gourmet kitchen. The town’s retail and dining center is close by, while Prairie Knoll Park is within walking distance. Serene Andover has more than 400 acres of parks. Visitors to Kelsey Round Lake Park and Bunker Hills Regional Park can enjoy a variety of outdoor activities.
$1,050,000
2119 156th Avenue NW Andover, MN 55304
- Type:
- Single Family
- Sq.Ft.:
- 5,119
- Status:
- Active
- Beds:
- 4
- Lot size:
- 2.5 Acres
- Year built:
- 1996
- Baths:
- 5.00
- MLS#:
- 6626288
- Subdivision:
- Wittington Ridge
ADDITIONAL INFORMATION
Rare opportunity for a home on 2.5 scenic acres with a pool, hot tub, all furniture & pool table included-a perfect set up for entertaining! Includes option for golf simulator installed in the additional garage area (a feature many buyers are looking for) and customization options for main floor office cabinetry/conversion to 6th BR, customization options for laundry room cabinetry with granite and quartz, customization option for cabinetry in the extra large mudroom. This executive Andover Estate is in one of the most desirable developments in the heart of Andover. Extra spacious rooms throughout this custom home with an ideal set up for entertaining. In-ground pool with pool house that was recently fully finished. This home features a heated 3 stall garage plus a second 2+ car detached garage with 500+ square feet with private access off a cul de sac. Two story entrance and great room, main floor home office, spacious mudroom and main laundry that both can be customized. Chef’s kitchen with high end appliances, granite and tile backsplash. Primary suite features updated private bath with separate tub and shower. Upper level features three additional bedrooms and fully updated bath with ship lap & soaking tub. Lower level has kitchenette, family room, additional storage room and tiled home gym space. 20x40 in-ground heated pool with power safety cover, pool house with ¾ bath recently fully finished off. In-ground sprinklers & recently landscaped lot has had extensive powerwashing done to driveway, sidewalks, pool deck, retaining walls, fire pit patio area & rocks flanking the house on both sides. Attached garage garage is heated & epoxied.
- Type:
- Single Family
- Sq.Ft.:
- 2,514
- Status:
- Active
- Beds:
- 4
- Lot size:
- 0.42 Acres
- Year built:
- 2008
- Baths:
- 3.00
- MLS#:
- 6611911
- Subdivision:
- Sophies Manor
ADDITIONAL INFORMATION
This charming three-level split home in Andover, MN offers 2,514 square feet of comfortable living space. With 4 bedrooms and 3 bathrooms, there's plenty of room for the whole family. The home boasts a variety of desirable features, including a patio for outdoor entertaining, ceiling fans for year-round comfort, and beautiful natural woodwork. The inground sprinklers keep the lawn lush and green, while the kitchen window adds a touch of natural light.The vaulted ceilings create an airy and spacious feel, and the chain link fence provides security and privacy. The brick exterior adds a classic touch, and the walk-out basement offers additional living space.The main floor features an informal dining room, perfect for casual meals, and a great room in the lower level, ideal for relaxation or entertaining. The main floor laundry adds convenience, and the full private primary bathroom offers a luxurious retreat.Overall, this three-level split home in Andover is a fantastic option for families seeking a comfortable and stylish living space.
Andrea D. Conner, License # 40471694,Xome Inc., License 40368414, [email protected], 844-400-XOME (9663), 750 State Highway 121 Bypass, Suite 100, Lewisville, TX 75067

Listings courtesy of Northstar MLS as distributed by MLS GRID. Based on information submitted to the MLS GRID as of {{last updated}}. All data is obtained from various sources and may not have been verified by broker or MLS GRID. Supplied Open House Information is subject to change without notice. All information should be independently reviewed and verified for accuracy. Properties may or may not be listed by the office/agent presenting the information. Properties displayed may be listed or sold by various participants in the MLS. Xome Inc. is not a Multiple Listing Service (MLS), nor does it offer MLS access. This website is a service of Xome Inc., a broker Participant of the Regional Multiple Listing Service of Minnesota, Inc. Information Deemed Reliable But Not Guaranteed. Open House information is subject to change without notice. Copyright 2024, Regional Multiple Listing Service of Minnesota, Inc. All rights reserved
Andover Real Estate
The median home value in Andover, MN is $451,200. This is higher than the county median home value of $326,900. The national median home value is $338,100. The average price of homes sold in Andover, MN is $451,200. Approximately 91.86% of Andover homes are owned, compared to 6.17% rented, while 1.98% are vacant. Andover real estate listings include condos, townhomes, and single family homes for sale. Commercial properties are also available. If you see a property you’re interested in, contact a Andover real estate agent to arrange a tour today!
Andover, Minnesota has a population of 32,471. Andover is more family-centric than the surrounding county with 39.02% of the households containing married families with children. The county average for households married with children is 33.56%.
The median household income in Andover, Minnesota is $118,943. The median household income for the surrounding county is $88,680 compared to the national median of $69,021. The median age of people living in Andover is 40.5 years.
Andover Weather
The average high temperature in July is 82.3 degrees, with an average low temperature in January of 4.2 degrees. The average rainfall is approximately 31.7 inches per year, with 50.9 inches of snow per year.










