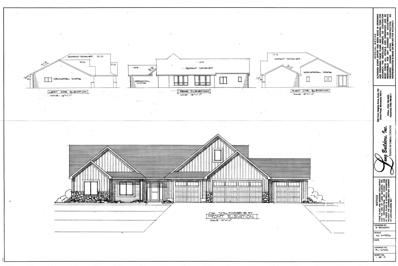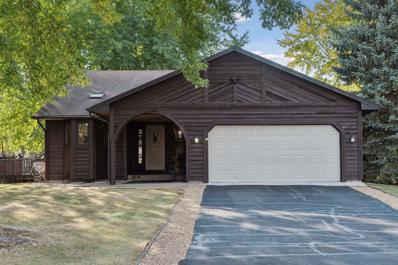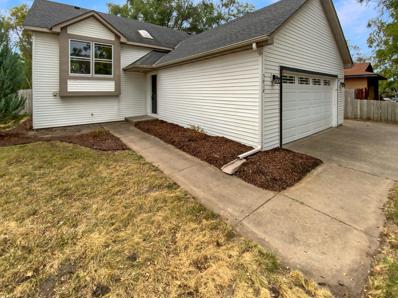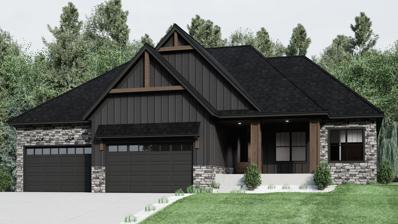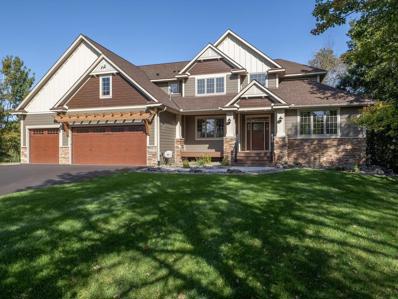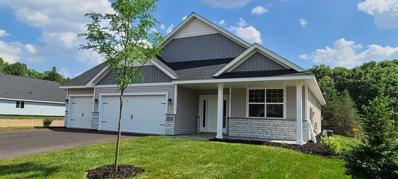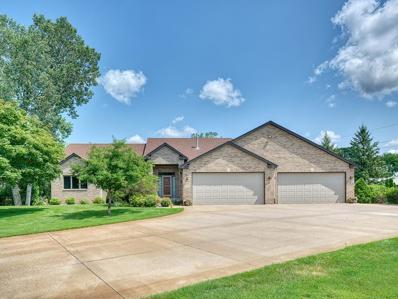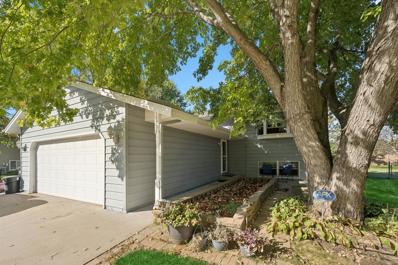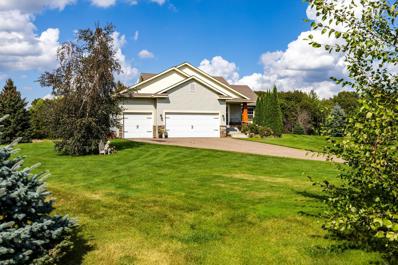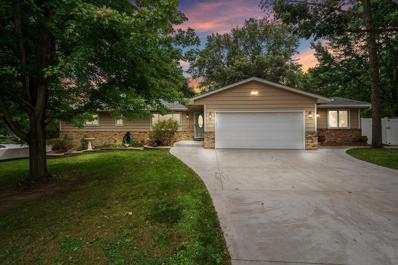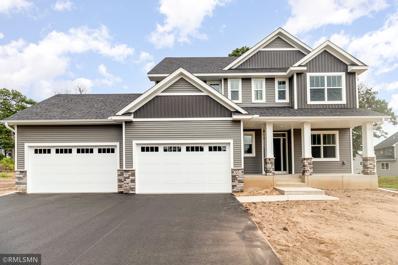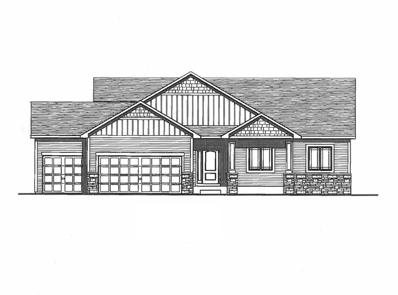Andover MN Homes for Sale
- Type:
- Townhouse
- Sq.Ft.:
- 3,266
- Status:
- Active
- Beds:
- 3
- Lot size:
- 0.09 Acres
- Year built:
- 1996
- Baths:
- 3.00
- MLS#:
- 6623682
- Subdivision:
- Townhomes Majestic Oaks 3rd
ADDITIONAL INFORMATION
Discover this immaculate original owner townhome, perfectly situated on the 4th hole of the golf course in the desirable Majestic Oaks community. With an open layout that flows from the large foyer into a bright living room and inviting kitchen, this home is ideal for entertaining. Enjoy the rich warmth of hardwood flooring and a well-appointed kitchen featuring ample cupboard and countertop space, along with an island and convenient breakfast bar. You'll also find a nice main level laundry room, so everything you need is on the main level! The private primary suite is a true retreat, boasting a spacious walk-in closet and an oversized bathroom complete with two sinks, a separate jetted tub, and shower. Gather around the gas fireplace in the living room or unwind in the sunroom that has a cabin-like ambiance with woodland views. This home is equipped with a brand-new septic system, a whole home stereo system for your listening pleasure, and a central vacuum for effortless cleaning. The versatile lower level includes a family room with a portion that has been used as a billiard room, with all items in this space negotiable with the sale. The additional lower level bedroom also features a walk-in closet, perfect for guests or family. You can even drive your golf cart out the back door of the epoxied floor garage right onto the golf course! Experience unparalleled privacy in this community with lush woods on one side and the serene golf course behind. Step outside to the amazing deck, where you can soak in the tranquil outdoor setting. Don’t miss the opportunity to make this exceptional townhome your own!
$1,050,000
2119 156th Avenue NW Andover, MN 55304
- Type:
- Single Family
- Sq.Ft.:
- 5,119
- Status:
- Active
- Beds:
- 4
- Lot size:
- 2.5 Acres
- Year built:
- 1996
- Baths:
- 5.00
- MLS#:
- 6626288
- Subdivision:
- Wittington Ridge
ADDITIONAL INFORMATION
Rare opportunity for a home on 2.5 scenic acres with a pool, hot tub, all furniture & pool table included-a perfect set up for entertaining! Includes option for golf simulator installed in the additional garage area (a feature many buyers are looking for) and customization options for main floor office cabinetry/conversion to 6th BR, customization options for laundry room cabinetry with granite and quartz, customization option for cabinetry in the extra large mudroom. This executive Andover Estate is in one of the most desirable developments in the heart of Andover. Extra spacious rooms throughout this custom home with an ideal set up for entertaining. In-ground pool with pool house that was recently fully finished. This home features a heated 3 stall garage plus a second 2+ car detached garage with 500+ square feet with private access off a cul de sac. Two story entrance and great room, main floor home office, spacious mudroom and main laundry that both can be customized. Chef’s kitchen with high end appliances, granite and tile backsplash. Primary suite features updated private bath with separate tub and shower. Upper level features three additional bedrooms and fully updated bath with ship lap & soaking tub. Lower level has kitchenette, family room, additional storage room and tiled home gym space. 20x40 in-ground heated pool with power safety cover, pool house with ¾ bath recently fully finished off. In-ground sprinklers & recently landscaped lot has had extensive powerwashing done to driveway, sidewalks, pool deck, retaining walls, fire pit patio area & rocks flanking the house on both sides. Attached garage garage is heated & epoxied.
- Type:
- Single Family
- Sq.Ft.:
- 2,947
- Status:
- Active
- Beds:
- 4
- Lot size:
- 1.6 Acres
- Year built:
- 1995
- Baths:
- 4.00
- MLS#:
- 6626136
- Subdivision:
- Deer Ridge
ADDITIONAL INFORMATION
Looking for a meticulously maintained home on a private wooded lot in a quiet neighborhood? Look no further! This 4 bedroom, 4 bathroom sprawling rambler is nestled on 1.6 acres of wildlife filled land. On the main floor you’ll be greeted with a welcoming entryway, spacious living room with beautiful built-ins, an eat-in dining area overlooking the backyard, and gourmet kitchen with center island. It also is host to 3 of the 4 bedrooms including the large primary bedroom with its own en suite bathroom and soaking tub. Heading downstairs is perfect for continuing the entertainment with 9ft ceilings, generous living area, and the 4th bedroom. But don’t miss out on the 5th non-conforming bedroom currently used as a workout and sauna room! Located close to Highway 65, Lions Park, Bunker Hills GC, and other major conveniences, come experience this wooded scenic oasis with true pride of ownership.
- Type:
- Single Family
- Sq.Ft.:
- 1,923
- Status:
- Active
- Beds:
- 4
- Lot size:
- 0.36 Acres
- Year built:
- 1978
- Baths:
- 2.00
- MLS#:
- 6578883
- Subdivision:
- Netta Shores Add
ADDITIONAL INFORMATION
Beautifully renovated split-level home nestled in the welcoming community of Ham Lake! With 4 spacious bedrooms and 2 modern bathrooms, this home combines thoughtful upgrades with the warmth of a classic layout. Step inside to find updated electrical systems and lighting, sleek stainless steel appliances, and fresh paint throughout. Outside, enjoy peace of mind with a brand-new roof, siding, and garage door, complemented by a concrete driveway for durability and curb appeal. The walkout basement opens to an expansive backyard. Move right in and enjoy this thoughtfully upgraded home, perfectly designed for both everyday comfort and entertaining!
- Type:
- Single Family
- Sq.Ft.:
- 2,514
- Status:
- Active
- Beds:
- 4
- Lot size:
- 0.42 Acres
- Year built:
- 2008
- Baths:
- 3.00
- MLS#:
- 6611911
- Subdivision:
- Sophies Manor
ADDITIONAL INFORMATION
This charming three-level split home in Andover, MN offers 2,514 square feet of comfortable living space. With 4 bedrooms and 3 bathrooms, there's plenty of room for the whole family. The home boasts a variety of desirable features, including a patio for outdoor entertaining, ceiling fans for year-round comfort, and beautiful natural woodwork. The inground sprinklers keep the lawn lush and green, while the kitchen window adds a touch of natural light.The vaulted ceilings create an airy and spacious feel, and the chain link fence provides security and privacy. The brick exterior adds a classic touch, and the walk-out basement offers additional living space.The main floor features an informal dining room, perfect for casual meals, and a great room in the lower level, ideal for relaxation or entertaining. The main floor laundry adds convenience, and the full private primary bathroom offers a luxurious retreat.Overall, this three-level split home in Andover is a fantastic option for families seeking a comfortable and stylish living space.
- Type:
- Single Family
- Sq.Ft.:
- 2,766
- Status:
- Active
- Beds:
- 3
- Lot size:
- 1.39 Acres
- Year built:
- 2024
- Baths:
- 3.00
- MLS#:
- 6625071
- Subdivision:
- Evergreen Estates
ADDITIONAL INFORMATION
This model is under construction by Lang Builders on a beautiful 1.5 Acre lot in Ham Lake. This slab on grade floorplan offers a spacious vaulted living room, dining area, and a custom gourmet kitchen with a center island overlooking your main living quarters. The primary bedroom features a walk-in closet and luxurious full bathroom with a soaking tub and a tiled walk in shower, while the second and third bedrooms are adjacent to another full bathroom. Plus a finished bonus room above the 4 car garage. The garage is fully insulated with 8 ft tall insulated garage doors and ready to be heated! Come and see a perfect blend of premium features, such as Marvin windows, alder woodwork, granite counters, beautiful stone and tile work, plus roughed in in-floor heat and much more! This is our last lot available in Evergreen Estates, but we have more lots in other Ham Lake developments so bring us your ideas and dreams and Lang Builders can build you a custom dream home.
- Type:
- Single Family-Detached
- Sq.Ft.:
- 2,524
- Status:
- Active
- Beds:
- 2
- Lot size:
- 0.14 Acres
- Year built:
- 1999
- Baths:
- 3.00
- MLS#:
- 6621344
- Subdivision:
- Cic 46 Shadowbrook 5th
ADDITIONAL INFORMATION
Awesome detached Rambler townhome in prime Shadowbrook neighborhood. This home has the best lot in the development! It backs up to a stand of trees and a pond. You will enjoy wildlife viewing and privacy! This Gorham built home features a spacious layout with eat-in kitchen. You won't run out of cupboard and counter space with this kitchen! There is room for a formal dining area off of the kitchen if desired. The living room features a gas fireplace and a sliding door that opens to a maintenance free deck. The spacious owner's suite also views the back yard. There is great closet space with the walk-in closet. A double sink, jetted tub, and separate shower are also in the owners suite. The laundry is conveniently located on the main level as well as a half bath. The lower level is great for entertaining with a spacious family room that walks out to a concrete patio. Another large bedroom with walk-in closet, and a 3/4 bath are also on this level. A large storage area is off of the family room. You won't run out of space again! The 3 car garage also provides room for storage or could be used as a man cave. Guest parking is across the cul de sac. Dont wait!
- Type:
- Single Family
- Sq.Ft.:
- 2,328
- Status:
- Active
- Beds:
- 4
- Lot size:
- 0.43 Acres
- Year built:
- 2003
- Baths:
- 2.00
- MLS#:
- 6622284
- Subdivision:
- Nordeen Add
ADDITIONAL INFORMATION
Great 4 bedroom 2 bath 3 stall garage home with attached garage on a very quiet and heavily treed street. Open floor plan features a large grand foyer with lovely updates throughout the home. The lower level offers a complete mother in law or guest suite set up. Too many upgrades to mention makes this a must see.
- Type:
- Single Family
- Sq.Ft.:
- 3,366
- Status:
- Active
- Beds:
- 4
- Lot size:
- 0.28 Acres
- Year built:
- 1989
- Baths:
- 4.00
- MLS#:
- 6616428
- Subdivision:
- Winslow Hills
ADDITIONAL INFORMATION
Welcome to this stunning two-story home, nestled on a peaceful cul-de-sac in Andover. This home is as former Gorham model located in Winslow Hills. Don’t be fooled by the two-car garage—this one is a showstopper, measuring 25 feet wide by 32 feet deep! There’s plenty of room for vehicles, toys, lawn equipment, and even a large pull-down attic for extra storage. As a former model home, this property comes packed with awesome features and thoughtful upgrades. Inside, you’ll find dual-zone heating, built-ins throughout, six-panel doors, and beautiful hardwood floors. Storage is no issue here, with three designated storage areas in the lower level, plus a super-sized mudroom/laundry room on the main level. Cozy up to the gas fireplace, and enjoy the convenience of a fully smart home with WiFi-enabled keyless entry, garage door openers, doorbell, dishwasher, washer, dryer, and refrigerator. The exterior of the home has been freshly painted for a modern look, and the landscaping has been updated to enhance curb appeal. Inside, the main and upper levels also feature fresh paint, giving the home a bright and welcoming feel. On the main level, you’ll love the home office with built-in shelving, perfect for remote work or study. The spacious kitchen boasts an abundance of storage, a center island, granite countertops, and stainless steel appliances. There’s a formal dining room for special occasions, plus both a living room and a family room with a gas fireplace, making it easy to entertain or relax. Upstairs, you’ll find three bedrooms, including a spacious primary suite. The primary bedroom offers a large walk-in closet and an en-suite bathroom with a dual vanity, walk-in shower with dual showerheads, and a relaxing whirlpool tub. The lower level adds even more living space with a second family room, lookout windows, a fourth bedroom, and an updated ¾ bath featuring a stunning tile shower. One of the three storage rooms can easily be transformed into a hobby or exercise room, giving you even more flexibility. The backyard is an outdoor oasis, complete with updated landscaping, a maintenance-free deck, a sprinkler system, and an invisible fence for pets. The roof was replaced in 2022, so you can enjoy peace of mind for years to come. Located in the highly desirable Andover Elementary school district, this home offers quick access to the Andover Community Center, parks, and trails. Commuting is a breeze with nearby access to Hanson Boulevard. This home truly has it all!
- Type:
- Single Family
- Sq.Ft.:
- 1,699
- Status:
- Active
- Beds:
- 3
- Lot size:
- 0.39 Acres
- Year built:
- 1988
- Baths:
- 2.00
- MLS#:
- 6617168
- Subdivision:
- Howard-tempel Add
ADDITIONAL INFORMATION
Welcome Home! This charming home features 3 bedrooms, 2 bathrooms and 1700 finished square feet. It is nestled on a quiet cul-de-sac and offers a spacious .39 acre lot. Good room sizes and plenty of space to entertain both inside and out, including your main level deck off the kitchen. The lower level has a very spacious family room that walk out to your large fenced in back yard. Cloe to Crooked Lake and many great parks and restaurants.
- Type:
- Single Family
- Sq.Ft.:
- 2,010
- Status:
- Active
- Beds:
- 3
- Lot size:
- 2.08 Acres
- Year built:
- 2024
- Baths:
- 2.00
- MLS#:
- 6615187
- Subdivision:
- Country Oaks North 2nd Add
ADDITIONAL INFORMATION
HOT NEW MODEL! This custom home offers a spacious open concept floor plan and features 9' ceilings with beamed box vaults in the family room and mstr bedroom. Gorgeous Knotty Alder cabinets throughout. Bright and airy with tons of oversized window, white enameled trim, oversized shiplap trimmed gas fireplace that accents the main living area. Luxury awaits in the primary bedroom with private ceramic tile BA, walk-in shower, dual sink vanity and freestanding soaking tub. Two additional BRs, a full main bath and walkout lower level ready for future finishing. Some additional features include upgraded gourmet appliances, granite countertops, ceramic tile, covered concrete porch, an oversized 1078 sq ft 4 car garage. All this on over a 1 acre private lot in Andover backing up to the Andover Maple View Park Reserve. Many floor plans and options to choose from. Home is ( To be built ) Duplicate model to show close by.
$345,000
3616 140th Lane NW Andover, MN 55304
- Type:
- Single Family
- Sq.Ft.:
- 1,830
- Status:
- Active
- Beds:
- 3
- Lot size:
- 0.35 Acres
- Year built:
- 1984
- Baths:
- 2.00
- MLS#:
- 6614546
- Subdivision:
- Northglen 2nd Add
ADDITIONAL INFORMATION
Seller may consider buyer concessions if made in an offer. Welcome to your new home, where elegance meets modern design. The neutral paint scheme creates a soothing atmosphere throughout. Enjoy the privacy and repose of the main suite's luxury, featuring a Jacuzzi tub in the primary bathroom that will make everyday feel like a spa day. Enjoy the privacy of the fenced backyard, ideal for outdoor activities and gatherings. The interior has been freshly painted, and partial flooring replacement ensures the home is in excellent condition. This home combines tasteful design with comfort, ready for you to move in.
$1,650,000
14805 Stutz Street NE Ham Lake, MN 55304
- Type:
- Single Family
- Sq.Ft.:
- 4,377
- Status:
- Active
- Beds:
- 4
- Lot size:
- 1.5 Acres
- Year built:
- 2024
- Baths:
- 3.00
- MLS#:
- 6613321
- Subdivision:
- Hidden Frst East Fourth Add
ADDITIONAL INFORMATION
Come explore our newest Walkout Rambler, The Signature Cascade, enjoy views from the sunroom of a spacious wooded acreage lot that backs up to a wildlife area with about 1 1/2 miles to the nearest home from the back of the property line. This home is loaded with features including 4 generous bedrooms and 3 baths offering ample space for family and guests. The master bath offers heated floors and a luxurious walk-in ceramic shower for a spa-like experience. A dedicated home office provides a perfect space for remote work, while the exercise room caters to your fitness needs. The kitchen is a chef's dream, complete with white enamel cabinetry, white oak accents, solid surface countertops, a double tech oven, a large conduction cooktop, and a convenient pot filler. Additional kitchen highlights include spice racks and a large center island, perfect for meal prep or entertaining. Outdoor living is enhanced by a lower-level concrete patio featuring a fully vented Blackstone grill, roll-up screens, and infrared heaters ensuring comfort year-round. Also has a fireplace and set up for a full size flat screen for watching movies or sports. There is a walk up bar just inside the patio door in the basement. It is a fantastic combination, will feel almost like a sports bar. Oversized 6 car garage is 40' deep with 10' doors for all the toys. As a custom home builder, we're ready to build on your lot or ours. Contact us to explore other available lots and developments.
- Type:
- Single Family
- Sq.Ft.:
- 2,319
- Status:
- Active
- Beds:
- 4
- Lot size:
- 0.3 Acres
- Year built:
- 1995
- Baths:
- 3.00
- MLS#:
- 6613087
- Subdivision:
- Hills Of Bunker Lake 5th
ADDITIONAL INFORMATION
Seller may consider buyer concessions if made in an offer. Welcome to your future home, where elegance meets comfort.The kitchen is complete with all stainless steel appliances, ready to cater to your culinary adventures. Relax and enjoy the outdoors on the deck, or entertain on the patio. The fenced-in backyard ensures privacy, while the storage shed provides extra space for your belongings. The primary bathroom is a sanctuary with a separate tub and shower. Recent upgrades include a partial flooring replacement. This property is a perfect blend of style and functionality. Come and see for yourself, this home could be yours.
- Type:
- Single Family
- Sq.Ft.:
- 5,041
- Status:
- Active
- Beds:
- 6
- Lot size:
- 2.59 Acres
- Year built:
- 2008
- Baths:
- 4.00
- MLS#:
- 6612670
- Subdivision:
- Fox Run 5th Add
ADDITIONAL INFORMATION
Beautiful executive two story with over 5000 finished sq ft. This first time offered one owner home is built with quality and pride and sits on over 2.5 private acres. Spacious open floor plan with 2-story foyer, large gourmet kitchen, living room with gas fireplace and built ins, hardwood and tile floors, formal dining room, bdrm/office, 4 season porch and lovely screened porch and huge maintenance free deck overlooking private backyard all on main level. Upstairs boasts 4 bdrms, large mstr suite with walk in shower and jacuzzi tub, upstairs laundry and huge rec room. Walkout lower level is finished with another bedroom, huge family room and a mini kitchen. Some special features of this home are solid hardwood interior doors throughout, tons of built ins and storage throughout, dual zone heating and cooling, James Hardie siding, Marvin Integrity windows. Lower level and garage have wirsbo piping in floor for future in floor heat, just need to add a boiler. Beautiful landscaping and very private backyard all in a quiet Cul-De-Sac .. Full interior pics coming 10/8.
$525,000
0000 153rd Lane Nw Andover, MN 55304
- Type:
- Single Family-Detached
- Sq.Ft.:
- 1,562
- Status:
- Active
- Beds:
- 2
- Lot size:
- 0.25 Acres
- Baths:
- 2.00
- MLS#:
- 6611847
- Subdivision:
- Nightingale Villas
ADDITIONAL INFORMATION
Welcome to the "Itasca" villa floor plan by Dane Allen Homes. This plan offers one level living and a 3 car garage! 2 beds and 2 baths with a 'flex room' that can be used as a den, office, workout room or a 3rd bedroom can be configured. This home includes a gourmet kitchen with full custom cabinets, a walk in pantry, built in SS appliances (dual oven/separate cooktop), a large center island and granite countertops. The living room has large windows for lots of natural light and a corner gas fireplace. The primary bedroom has an oversized walk in closet and its own private bathroom with a soaking tub and separate tile shower w/ glass door. Lots of space for storage in the oversized laundry room. Also included is high end LVP flooring in the entryway, kitchen, dining room and living room. Enjoy a spacious 12'x12' patio in the rear of the home. All of this is available in the Nightingale Villas development with an HOA that covers lawn care & snow removal. This home is a TO BE BUILT, which is an example of what we can build for you in this development, there is no current home in this development.
$990,000
4038 153rd Lane NW Andover, MN 55304
- Type:
- Single Family
- Sq.Ft.:
- 3,867
- Status:
- Active
- Beds:
- 4
- Lot size:
- 10.64 Acres
- Year built:
- 2000
- Baths:
- 3.00
- MLS#:
- 6611495
- Subdivision:
- Indian Meadows 5th Add
ADDITIONAL INFORMATION
Discover an exceptional opportunity to own a spacious rambler nestled on a generous 10+ acre lot, offering the perfect blend of natural beauty and modern conveniences while being so close to town. This stunning property, situated in a peaceful cul-de-sac, boasts breathtaking views of the surrounding landscape, including a picturesque pond that adds to the serene atmosphere. The expansive lot backs up to Kelsey Round Lake Park, offering an extended natural playground right at your doorstep. The home features an open floor plan with 4 bedrooms plus a den, providing flexible living space for various needs. The kitchen boasts a corner sink with a window view, center island, elegant Cambria countertops, stainless steel appliances, and a large pantry cupboard with convenient pull-out shelves. Beautiful hardwood floors flow throughout the main living areas. The sunken living room is a focal point, featuring a cozy gas fireplace and an impressive wall of windows that flood the space with natural light. With 3 full bathrooms, comfort and convenience are assured for the entire family. The primary bedroom is a true retreat, featuring spectacular views, a new window, elegant tray ceiling, and a large walk-in closet. Its ensuite bathroom offers luxury with a separate jacuzzi tub and shower, as well as dual sinks. An inviting sunroom just off the dining room allows you to enjoy the fantastic surrounding views year-round. While a large 21x18, maintenance-free deck provides the perfect space for outdoor entertaining and relaxation, overlooking the beautiful in-ground pool area and breathtaking views of the back property. The pool has a brand new liner with attractive fencing and landscaping surround the pool area. Just think of all the entertaining you will do! The lower level offers a spacious family room, gas fireplace, tons of built-ins and walks out to a very private 15x18 patio area. A spacious 4-car garage PLUS a heated 42x66 pole building ensures ample storage, a possible workshop or a place for all the toys. Close to walking and biking trails at Kelsey Round Lake Park and The Anoka Nature Preserve.
- Type:
- Single Family
- Sq.Ft.:
- 2,034
- Status:
- Active
- Beds:
- 4
- Lot size:
- 0.29 Acres
- Year built:
- 1983
- Baths:
- 2.00
- MLS#:
- 6608416
- Subdivision:
- Northglen 3rd Add
ADDITIONAL INFORMATION
Discover this 4-bedroom, 3-bathroom home in a highly sought-after Andover location. This beautifully maintained property features modern upgrades throughout, including tiled bathrooms, quartz countertops, and stainless steel appliances. The spacious addition enhances the living area, while the large deck and fenced-in backyard create an ideal space for outdoor entertaining and relaxation. The expansive open basement offers even more space for activities. Don’t miss this incredible opportunity!
- Type:
- Single Family
- Sq.Ft.:
- 4,164
- Status:
- Active
- Beds:
- 5
- Lot size:
- 2.95 Acres
- Year built:
- 2000
- Baths:
- 3.00
- MLS#:
- 6609675
- Subdivision:
- Hunters Hollow
ADDITIONAL INFORMATION
Welcome home to this meticulously maintained almost 3 acre Andover retreat with multigenerational living. This double dwelling home features all of your must haves with 5 large bedrooms, 3 full bathrooms, 6+ Garage space the ultimate dream property. Highlights Include: 40x50 detached garage with concrete floors, 16x12 deck with stairs, stamped concrete patio, serene backyard views, windows galore for the best natural lighting, corner lot, located in a quiet cul de sac, irrigation system, jetted soaker tubs, walkin showers, safe step walkin tub on main level, upper and lower level laundry rooms with utility sinks, wheel chair ramp (removable), fireplaces, anderson windows, large bonus rec room, brand new carpet and paint throughout, walkin pantry, huge owner suites and walkin closets, dual sink, 15x8 covered porch off main level and lower level dining areas, fenced in patio, this home is truly one of a kind rare find and wont disappoint!!!
- Type:
- Single Family
- Sq.Ft.:
- 2,252
- Status:
- Active
- Beds:
- 3
- Lot size:
- 1.21 Acres
- Year built:
- 2010
- Baths:
- 3.00
- MLS#:
- 6567387
- Subdivision:
- Whitetail Run
ADDITIONAL INFORMATION
Brand new roof just finished 3-Bedroom Home on Expansive One+ Acre Lot Welcome to this meticulously maintained 3-bedroom, 3-bathroom residence, ideally situated on a lush, private one+ acre lot. This home boasts a spacious layout, featuring an inviting living area, a well-appointed kitchen, and generous storage options, including a three-car garage. The property is adorned with beautiful, mature trees that enhance the serene atmosphere, providing privacy. With ample outdoor space, you have the opportunity to create your perfect outdoor oasis, whether that’s adding a deck for entertaining or a cozy patio for relaxation. This home truly offers a harmonious blend of comfort and versatility, making it an ideal retreat for anyone seeking tranquility while still being conveniently close to local amenities. Don’t miss the chance to make this exceptional property your own!
- Type:
- Single Family
- Sq.Ft.:
- 1,936
- Status:
- Active
- Beds:
- 3
- Lot size:
- 1.07 Acres
- Year built:
- 1972
- Baths:
- 2.00
- MLS#:
- 6606377
ADDITIONAL INFORMATION
Pride of ownership! This fabulous house has been remodeled inside and out! Do you like your home nestled in a private wooded lot? This home has it! Need lots of garage space? This place has it! Need a parking pad for the camper or RV? This place has it! Attached 2 car garage and a detached 24 x 36 garage/workshop complete with 10' ceilings, interior finished, roughed in for heat, large concrete apron and has its own private driveway. You will love this private sanctuary of a home situated on a 1+ acre lot, beautifully remodeled one level home with a basement. Home features vaulted ceilings, main level primary suite, spacious kitchen complete with white cabinetry, Kitchen Aid stainless appliances, separate beverage refrigerator and a patio door facing the private backyard. Home has new siding, huge concrete driveway and patio area, Marvin Integrity windows, new flooring. Lower-level features new carpet, bedroom with an egress window, and a 3/4 bathroom with sauna! All new siding, new concrete driveway and parking pad on the side, new carpet, and paint. Schedule your private tour now!
- Type:
- Single Family
- Sq.Ft.:
- 1,990
- Status:
- Active
- Beds:
- 3
- Lot size:
- 1.4 Acres
- Year built:
- 1961
- Baths:
- 2.00
- MLS#:
- 6602792
ADDITIONAL INFORMATION
Bring your toys and projects to this outstanding property located on private acreage! You will absolutely love the large, flat lot with 2 tier retaining wall, additional 32 x 24 out building and fenced yard with corral. The possibilities are endless here. What will you do with all the garage space? Home based business, workshops, hobbies and massive storage. So much potential! The home has been wonderfully updated with a new kitchen, stainless appliances, granite countertops and tile backsplash. The main level also has a remodeled full bath and 2 bedrooms. Head down to a 3rd large bedroom, 3/4 bath and loads of additional storage and living space. When you are done unpacking, head over to the T-Box restaurant with their outstanding wings and the best Juicy Lucy around. It's just minutes away and sure to be your new favorite place! Enjoy the calm and pond views off of Coon Creek. Several additional restaurants, Golf, Trails and Ham Lake for kayaking, boating and fishing are all close by to ensure you always have something to do. Welcome Home!
- Type:
- Single Family
- Sq.Ft.:
- 2,814
- Status:
- Active
- Beds:
- 4
- Lot size:
- 4.2 Acres
- Year built:
- 1968
- Baths:
- 3.00
- MLS#:
- 6599436
ADDITIONAL INFORMATION
Welcome to this private woodland nature oasis in the center urban development! Nestled on 4.2 acres, this beautifully maintained one-level park like ranch home offers exceptional living both indoors and out. The property boasts a separate office, 18x36 bromine in-ground pool, guest house, a paver patio and firepit, two additional garages, and a charming 20x16 gazebo. All perfect for hosting family and friends or enjoying peaceful moments of serenity. Step inside to find a lot of natural light with the big picture window and skylight in the updated kitchen. You will find beautiful knotty alder kitchen cabinets with Sile stone counter tops, and top of the line appliances like the Bosch dishwasher. The informal dining room and hearth room are separated by a 2 sided wood burning fireplace. A wall was taken out to enlarge the primary bedroom, with oak wood floors, new top-down, bottom-up blinds, and walk-in closet. The primary bathroom has a luxurious eucalyptus hazelnut vanity with underlighting, stone sink, and custom tile work. The 14x17 main level office is vaulted with wood beams, custom cabinetry, a bay window overlooking the peaceful backyard, and has it’s own entrance. The main level bathroom is a spa-like oasis featuring a skylight, jacuzzi tub, knotty alder vanity with stunning stone sink, custom tile work. The lower level is designed for versatility as a mother-in-law suite or vacation suite with a full kitchen with hickory cabinets, full size appliances, and walkout access. Cozy up by the Heatilator wood burning fireplace in the knotty pine tongue and groove family room. It has the laundry, hobby room, two additional bedrooms, and a 3/4 bath, ideal for guests or extended family. All the hard work has been done for you: a newer roof, chimney tuck pointed, new well, insulated septic, Leaf Guard seamless gutters with a lifetime warranty, new cement driveway with extra room to park and turnaround, a whole house Kinetico water filtration system. There is a 16 zone irrigation system with 3 water spigots. The Bromine heated pool has a new heater and elephant cover for winter. The property is just 2.2 miles from Bunker Hills Regional Park, offering easy access to outdoor recreation, trails, and more.
- Type:
- Single Family
- Sq.Ft.:
- 2,834
- Status:
- Active
- Beds:
- 4
- Lot size:
- 0.84 Acres
- Year built:
- 2024
- Baths:
- 4.00
- MLS#:
- 6592681
- Subdivision:
- Crosstown Rolling Acres 3rd Add
ADDITIONAL INFORMATION
Now completed. The Kinsley features a gourmet kitchen: walk-in butler pantry, huge granite island, tons of custom enameled cabinetry & walk-in pantry, Spacious dining area w/oversized windows. Light & bright great room with fireplace plus office /flex room, powder room & convenient mudroom! Four large bedrooms-Jack and Jill bath plus 3/4 bath for 2nd Br. & laundry up! Owners' bath w/walk-in tile shower, dual vanity & linen, large upstairs loft with built-ins. Large 4 car garage. Other homesites/models to view with customizable plans available. Want a larger garage or additional space? No problem, we are a custom builder! Andover school district.
- Type:
- Single Family
- Sq.Ft.:
- 1,673
- Status:
- Active
- Beds:
- 3
- Lot size:
- 0.28 Acres
- Year built:
- 2024
- Baths:
- 2.00
- MLS#:
- 6586071
- Subdivision:
- Meadows At Nightingale
ADDITIONAL INFORMATION
One of Dane Allen Homes top selling rambler floor plans that fits the budget. Open, main-level living. Spacious living room with stone fireplace, custom mantel and ample natural light. Oversized kitchen with a center island, quartz countertops, double oven, cooktop, exhaust hood fan, pull out spice racks, full tiled backsplash, custom cabinets, walk in pantry and an informal dining room. The primary bedroom features an ensuite boasting a full tiled shower with glass door, quartz countertop and dual sinks. The main level offers two more bedrooms and an additional full bathroom with quartz countertop. 710 sq ft garage to fit all your toys! Close to Andover High School and the YMCA and no association! Dane Allen Homes is a local custom home builder. Pick one of our many plans or bring in your ideas! Please note that this home is a To-Be-Built home.
Andrea D. Conner, License # 40471694,Xome Inc., License 40368414, [email protected], 844-400-XOME (9663), 750 State Highway 121 Bypass, Suite 100, Lewisville, TX 75067

Listings courtesy of Northstar MLS as distributed by MLS GRID. Based on information submitted to the MLS GRID as of {{last updated}}. All data is obtained from various sources and may not have been verified by broker or MLS GRID. Supplied Open House Information is subject to change without notice. All information should be independently reviewed and verified for accuracy. Properties may or may not be listed by the office/agent presenting the information. Properties displayed may be listed or sold by various participants in the MLS. Xome Inc. is not a Multiple Listing Service (MLS), nor does it offer MLS access. This website is a service of Xome Inc., a broker Participant of the Regional Multiple Listing Service of Minnesota, Inc. Information Deemed Reliable But Not Guaranteed. Open House information is subject to change without notice. Copyright 2024, Regional Multiple Listing Service of Minnesota, Inc. All rights reserved
Andover Real Estate
The median home value in Andover, MN is $402,900. This is higher than the county median home value of $326,900. The national median home value is $338,100. The average price of homes sold in Andover, MN is $402,900. Approximately 91.86% of Andover homes are owned, compared to 6.17% rented, while 1.98% are vacant. Andover real estate listings include condos, townhomes, and single family homes for sale. Commercial properties are also available. If you see a property you’re interested in, contact a Andover real estate agent to arrange a tour today!
Andover, Minnesota 55304 has a population of 32,471. Andover 55304 is more family-centric than the surrounding county with 37.92% of the households containing married families with children. The county average for households married with children is 33.56%.
The median household income in Andover, Minnesota 55304 is $118,943. The median household income for the surrounding county is $88,680 compared to the national median of $69,021. The median age of people living in Andover 55304 is 40.5 years.
Andover Weather
The average high temperature in July is 82.3 degrees, with an average low temperature in January of 4.2 degrees. The average rainfall is approximately 31.7 inches per year, with 50.9 inches of snow per year.





