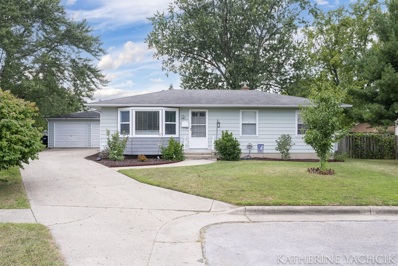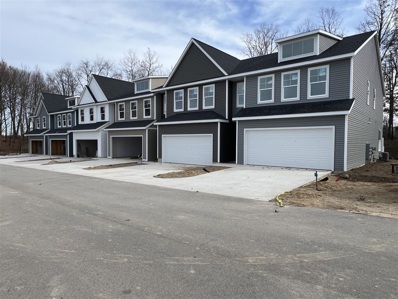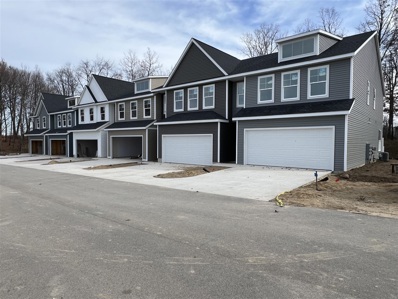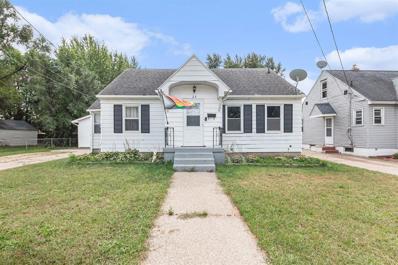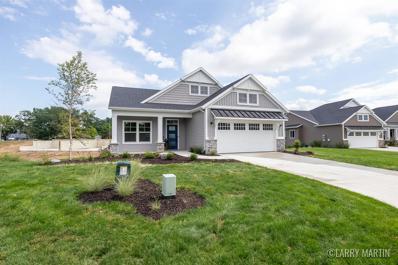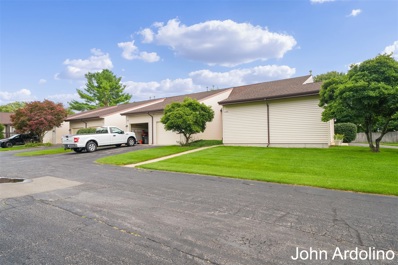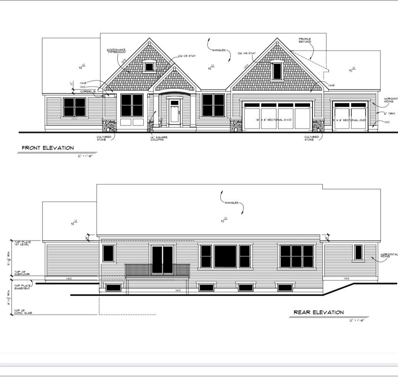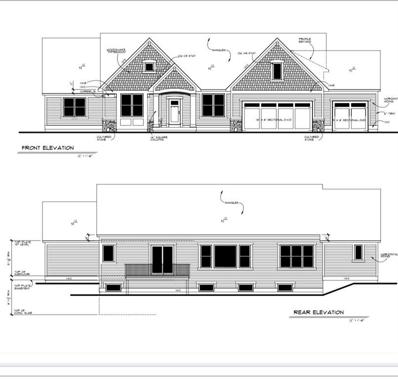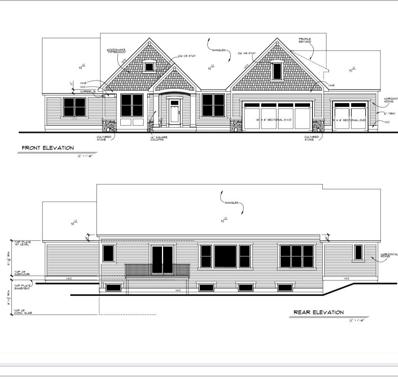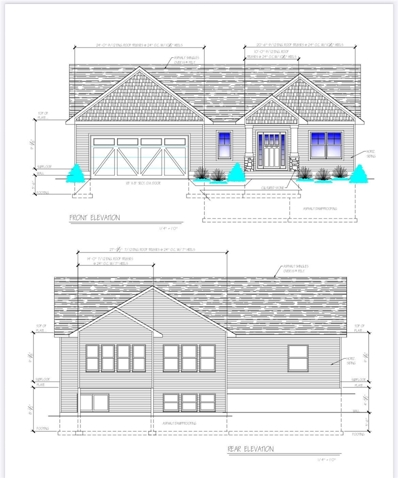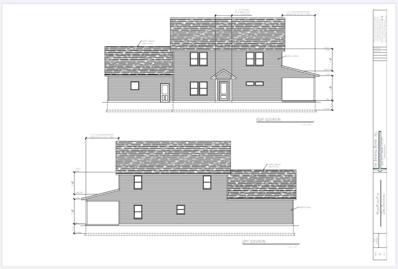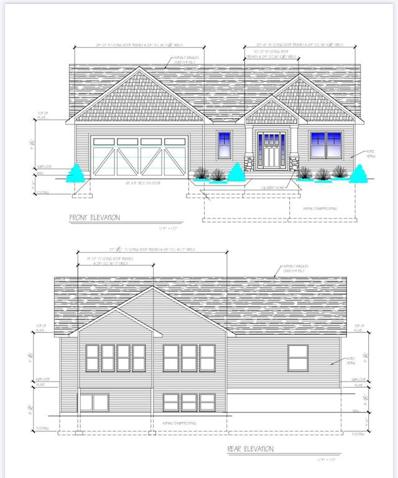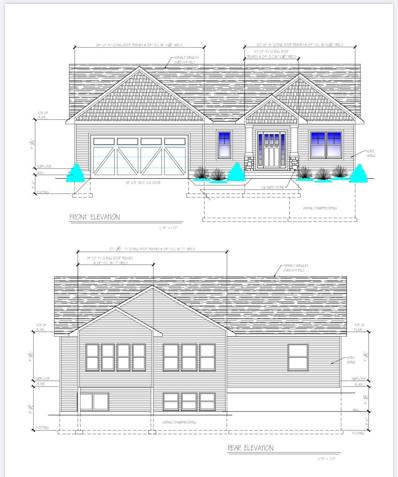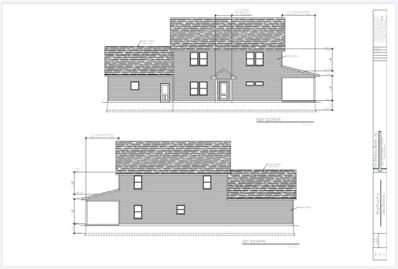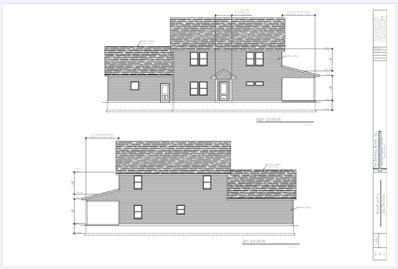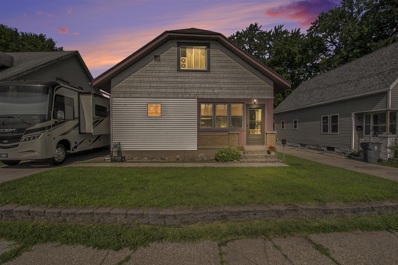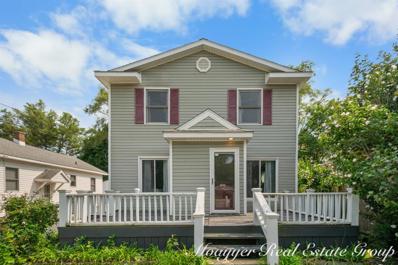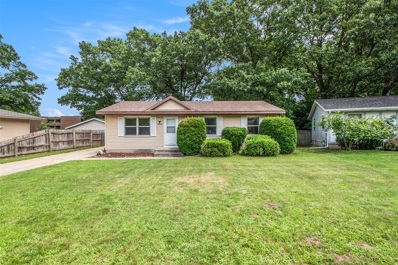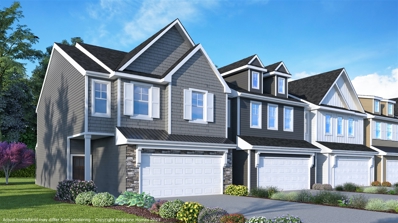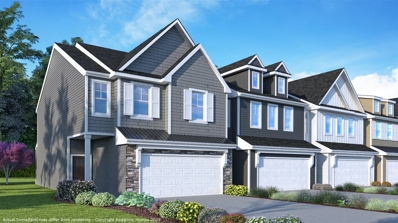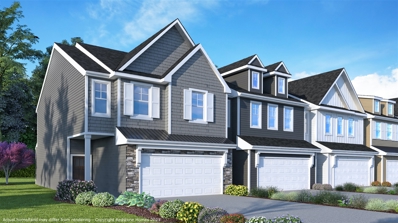Wyoming MI Homes for Sale
- Type:
- Single Family
- Sq.Ft.:
- 1,008
- Status:
- Active
- Beds:
- 3
- Lot size:
- 0.16 Acres
- Baths:
- 1.00
- MLS#:
- 70427815
ADDITIONAL INFORMATION
Charming 3 bedroom, 1 bath ranch with partially finished basement, 2 stall detached garage. Located at a dead-end street and right next to walking trails for access to Lee Street Park and to Kent County Trails. Lamar Park is just a block away too! All new flooring in the upper level, new bathroom and kitchen. All appliances included. Covered patio and fenced in yard to enjoy the outdoors. This move in ready home won't last long!
ADDITIONAL INFORMATION
New condominium under construction! Estimated completion Winter, 2025. Model available to tour. This interior condo features a generous 1,800 sq ft layout, including 3 bedrooms, 2.5 bathrooms, an attached 2-car garage, and a 10 x 10 deck adjacent to the dining area. Additionally, there is an upper-level laundry and storage room. Interior finishes will include quartz countertops, kitchen tile backsplash, pantry, LVP flooring throughout the main level, and a complete kitchen appliance package. Photos represent a model previously constructed; actual colors and floor plan details are subject to change..
ADDITIONAL INFORMATION
New END unit condo under construction. Estimated completion Winter, 2025. Model available to tour.Phase 2 of the Highlands at Rivertown Park is now open. The Uptown floor plan is an 1,800 sq. ft. townhome-style condominium featuring 3 bedrooms, 2.5 bathrooms plus an attached 2-stall garage. The main level features an open floor plan with luxury vinyl plank floors flowing from the foyer through the living room, kitchen and dining area. The kitchen includes quartz countertops, tile backsplash, and a complete kitchen appliance package. The sliding glass door off the dining area leads to a deck. Upstairs, you will enjoy 3 bedrooms, 2 full bathrooms plus the laundry room. Enjoy community amenities including an outdoor pool, multiuse clubhouse, tennis court, and playground. Photos are of
$256,000
24 41st Street SW Wyoming, MI 49548
- Type:
- Single Family
- Sq.Ft.:
- 1,222
- Status:
- Active
- Beds:
- 3
- Lot size:
- 0.22 Acres
- Year built:
- 1939
- Baths:
- 2.00
- MLS#:
- 65024045310
ADDITIONAL INFORMATION
Welcome to 24 41st St! Adorable 1.5 story bungalow offers 3 bedrooms, 2 full baths and best of all, private backyard oasis with inground pool! Home has so much to offer starting with the backyard oasis and the huge 4 stall garage has been partitioned off in the back for a game room. Side entry of the home has a nice enclosed porch and rear of home has a large deck/patio area. Inside, all rooms are well proportioned starting with the front living room with hardwood floors, dining area, 2 beds/1bath on main and upper level is large primary room. Basement has a finished area as well as another full bath. Home is located with easy access to highway, bus stop and all Wyoming attractions.
- Type:
- Condo
- Sq.Ft.:
- 1,414
- Status:
- Active
- Beds:
- 3
- Year built:
- 2023
- Baths:
- 3.10
- MLS#:
- 65024043649
ADDITIONAL INFORMATION
Welcome to this inviting 3-bedroom ranch-style home, where comfort meets convenience. The heart of this property is its open-concept main living area with beautiful linear fireplace, featuring a stunning kitchen with an island sink and pantry, seamlessly connected to the dining and living spaces. Large picture windows flood the area with natural light, creating a bright and airy atmosphere. The primary suite offers luxury and practicality with a walk-in closet, private access to a full bathroom, complete with an attached laundry room. A second bedroom on the main level boasts its own private bathroom, while a half-bath off the garage entrance adds extra convenience. Downstairs, a finished basement expands your living options with an additional living area,full bathroom, bedroom, and ample storage space. Don't miss the opportunity to make this your new home and schedule a showing today.
ADDITIONAL INFORMATION
Welcome to 2704 Stonevalley Dr. This inviting 2 bedroom and 2 full bath condo is conveniently located and move in ready . The spacious living room with natural light and cathedral ceilings add openness to the kitchen with stainless steel appliances and walk-in pantry. A south facing slider gives access to your private 16 x 8 deck. Completing the main floor is the primary bedroom and full bath. The lower daylight level has a generous family room, second bedroom, full bath, and enclosed laundry room with storage area. Enjoy the Stonegate Condominium amenities including a basketball court, shuffleboard, playset, and covered pavilion in the common grounds. 196, or US-131 for an easy commute. Pets allowed with HOA approval. Don't miss the opportunity to make this lovely condo your home!
- Type:
- Single Family
- Sq.Ft.:
- 2,288
- Status:
- Active
- Beds:
- 3
- Lot size:
- 0.32 Acres
- Baths:
- 3.00
- MLS#:
- 70423214
ADDITIONAL INFORMATION
This Large craftsman style ranch home has 3 large bedrooms on the main floor including an expansive primary suite. Boasting almost 2300 sq feet on the main level this one is spectacular! Sitting on a quiet cul-de-sac lot with trees along the back this home can be your dream come true. So many nice features including large custom closets and built in cabinets. Huge kitchen and walk in pantry. Basement provides so much storage and room to expand. Call for your consultation today!
- Type:
- Single Family
- Sq.Ft.:
- 2,288
- Status:
- Active
- Beds:
- 3
- Lot size:
- 0.32 Acres
- Year built:
- 2024
- Baths:
- 2.10
- MLS#:
- 65024040766
ADDITIONAL INFORMATION
This Large craftsman style ranch home has 3 large bedrooms on the main floor including an expansive primary suite. Boasting almost 2300 sq feet on the main level this one is spectacular! Sitting on a quiet cul-de-sac lot with trees along the back this home can be your dream come true. So many nice features including large custom closets and built in cabinets. Huge kitchen and walk in pantry. Basement provides so much storage and room to expand. Call for your consultation today!
- Type:
- Other
- Sq.Ft.:
- 2,288
- Status:
- Active
- Beds:
- 3
- Lot size:
- 0.32 Acres
- Year built:
- 2024
- Baths:
- 3.00
- MLS#:
- 24040766
ADDITIONAL INFORMATION
This Large craftsman style ranch home has 3 large bedrooms on the main floor including an expansive primary suite. Boasting almost 2300 sq feet on the main level this one is spectacular! Sitting on a quiet cul-de-sac lot with trees along the back this home can be your dream come true. So many nice features including large custom closets and built in cabinets. Huge kitchen and walk in pantry. Basement provides so much storage and room to expand. Call for your consultation today!
- Type:
- Single Family
- Sq.Ft.:
- 1,581
- Status:
- Active
- Beds:
- 4
- Lot size:
- 0.28 Acres
- Baths:
- 3.00
- MLS#:
- 70422250
ADDITIONAL INFORMATION
Lot 2 of Courtney Lynn Court sets up nicely for a roomy ranch style home with possible sun room. Choose your own plan or use one of ours. Pictures are of recent build with same plan minus the 3 season room. Let us help you build a home you can be proud of. With only 8 homes being built on this cul-de-sac street traffic will be at a minimum. great location in Grandville school district! Custom homes by DBR Concepts.
- Type:
- Single Family
- Sq.Ft.:
- 2,500
- Status:
- Active
- Beds:
- 4
- Lot size:
- 0.34 Acres
- Baths:
- 3.00
- MLS#:
- 70422189
ADDITIONAL INFORMATION
New Build opportunity! Great location in Grandville schools. DBR Concepts brings you Courtney Lynn Court. This new cul-de-sac across from Maple Hill Golf course offers 8 fully customized homes starting in the 500s. Lot 1 is a large corner lot with direct view of the golf course. All homes to be built by DBR Concepts Call for a consultation today!
- Type:
- Single Family
- Sq.Ft.:
- 1,581
- Status:
- Active
- Beds:
- 4
- Lot size:
- 0.28 Acres
- Year built:
- 2024
- Baths:
- 3.00
- MLS#:
- 65024039796
ADDITIONAL INFORMATION
Lot 2 of Courtney Lynn Court sets up nicely for a roomy ranch style home with possible sun room. Choose your own plan or use one of ours. Pictures are of recent build with same plan minus the 3 season room. Let us help you build a home you can be proud of. With only 8 homes being built on this cul-de-sac street traffic will be at a minimum. great location in Grandville school district! Custom homes by DBR Concepts.
- Type:
- Other
- Sq.Ft.:
- 2,381
- Status:
- Active
- Beds:
- 4
- Lot size:
- 0.28 Acres
- Year built:
- 2024
- Baths:
- 3.00
- MLS#:
- 24039796
ADDITIONAL INFORMATION
Lot 2 of Courtney Lynn Court sets up nicely for a roomy ranch style home with possible sun room. Choose your own plan or use one of ours. Pictures are of recent build with same plan minus the 3 season room. Let us help you build a home you can be proud of. With only 8 homes being built on this cul-de-sac street traffic will be at a minimum. great location in Grandville school district! Custom homes by DBR Concepts.
- Type:
- Single Family
- Sq.Ft.:
- 2,500
- Status:
- Active
- Beds:
- 4
- Lot size:
- 0.34 Acres
- Year built:
- 2024
- Baths:
- 2.10
- MLS#:
- 65024039743
ADDITIONAL INFORMATION
New Build opportunity! Great location in Grandville schools. DBR Concepts brings you Courtney Lynn Court. This new cul-de-sac across from Maple Hill Golf course offers 8 fully customized homes starting in the 500s. Lot 1 is a large corner lot with direct view of the golf course. All homes to be built by DBR Concepts Call for a consultation today!
- Type:
- Other
- Sq.Ft.:
- 2,500
- Status:
- Active
- Beds:
- 4
- Lot size:
- 0.34 Acres
- Year built:
- 2024
- Baths:
- 3.00
- MLS#:
- 24039743
ADDITIONAL INFORMATION
New Build opportunity! Great location in Grandville schools. DBR Concepts brings you Courtney Lynn Court. This new cul-de-sac across from Maple Hill Golf course offers 8 fully customized homes starting in the 500s. Lot 1 is a large corner lot with direct view of the golf course. All homes to be built by DBR Concepts Call for a consultation today!
- Type:
- Single Family
- Sq.Ft.:
- 1,424
- Status:
- Active
- Beds:
- 4
- Lot size:
- 0.01 Acres
- Baths:
- 1.00
- MLS#:
- 70421882
ADDITIONAL INFORMATION
This delightful 4-bedroom, 1-bathroom home is a timeless gem originally built in 1948. Situated conveniently close to commerce, this property offers both practicality and style.Spacious living areas and thoughtful updates enhance the home's original character. The living room is perfect for relaxing or hosting guests, and flows seamlessly into the dining area.The kitchen, featuring modern appliances and ample counter space, is both functional and inviting. Each of the four bedrooms is generously sized.The oversized two stall garage is optimized for at home mechanic work - being insulated, heated and has AC- it also has plenty of storage room. Fenced in backyard with driveway gate gives ample privacy for personal use as well as gatherings. Seller is motivated.
$324,000
324 Burt Street SE Wyoming, MI 49548
- Type:
- Single Family
- Sq.Ft.:
- 1,542
- Status:
- Active
- Beds:
- 4
- Lot size:
- 0.12 Acres
- Year built:
- 1940
- Baths:
- 1.00
- MLS#:
- 65024039602
ADDITIONAL INFORMATION
Welcome to your ideal home in Wyoming! This charming 4-bedroom, 1.5-bath residence is designed to check all your boxes. Step into a spacious kitchen featuring freshly painted cabinets and a stylish new backsplash. Enjoy seamless entertaining with an open flow to the newly painted living room, which has a freshly updated wood-burning fireplace. The main floor includes a recently painted bedroom and a bathroom with a corner tub and high-pressure jets--ideal for unwinding after a long day. Upstairs, you'll discover a generously sized primary bedroom with an attached half bath, along with two additional well-proportioned bedrooms. The fully fenced backyard offers both a storage shed and a two-car garage with extra space for all your storage needs. Plus, the pool table in the basement isPlus, the pool table in the basement is included, making this home perfect for both relaxation and recreation. Don't miss your chance to make this exceptional house your new home!
- Type:
- Single Family
- Sq.Ft.:
- 971
- Status:
- Active
- Beds:
- 3
- Lot size:
- 0.17 Acres
- Baths:
- 1.00
- MLS#:
- 70420812
ADDITIONAL INFORMATION
Take a look at this wonderful Wyoming ranch! This inviting 3-bedroom, 1-bath home is ready for you to move right in with new carpet throughout. The main level features a comfortable living space with a dining area that seamlessly opens to the kitchen and a deck out back, perfect for outdoor entertaining and relaxation.Situated on a quiet cul-de-sac, this home offers a peaceful setting while being conveniently close to the Kent Trails, ideal for walking, biking, and enjoying the outdoors. With its charming layout and great location, it is the perfect place to call home.Don't miss out on this lovely property - schedule a viewing today and see all that it has to offer!
ADDITIONAL INFORMATION
New condominium ready for IMMEDIATE MOVE-IN! Open House Wednesday & Saturday 11am-1pm.This interior condo features a generous 1,780 square feet layout, including 3 bedrooms, 2.5 bathrooms, an attached 2-car garage, and a 10 x 10 deck adjacent to the dining area. Additionally, there is an upper-level laundry and storage room. Interior finishes will include an electric fireplace, quartz countertops, kitchen tile backsplash, pantry, LVP flooring throughout the main level, and a complete slate color kitchen appliance package. Photos and video represent a model previously constructed; actual colors and floor plan details are subject to change.
ADDITIONAL INFORMATION
New condo under construction. November 30, 2024 completion. Phase 2 of the Highlands at Rivertown Park is now open! The Uptown floor plan is a 1,780 sq. ft. townhome-style condominium featuring 3 bedrooms, 2.5 bathrooms plus an attached 2-stall garage. The main level features an open floor plan with luxury vinyl plank floors flowing from the foyer through the living room, kitchen and dining area. The kitchen includes quartz countertops, tile backsplash, and a complete kitchen appliance package. The sliding glass door off the dining area leads to a 10x10 deck. Upstairs, you will enjoy 3 bedrooms, 2 full bathrooms plus the laundry room and storage.
ADDITIONAL INFORMATION
Ready for IMMEDIATE OCCUPANCY!Phase 2 of the Highlands at Rivertown Park is now open. The Uptown floor plan is a 1,780 sq. ft. townhome-style condominium featuring 3 bedrooms, 2.5 bathrooms plus an attached 2-stall garage. The main level features an open floor plan with luxury vinyl plank floors flowing from the foyer through the living room, kitchen and dining area. The kitchen includes quartz countertops, tile backsplash, and a complete kitchen appliance package. The sliding glass door off the dining area leads to a 10x10 patio. Upstairs, you will enjoy 3 bedrooms, 2 full bathrooms plus the laundry room. Enjoy community amenities including an outdoor pool, multiuse clubhouse, tennis court, and playground.

Provided through IDX via MiRealSource. Courtesy of MiRealSource Shareholder. Copyright MiRealSource. The information published and disseminated by MiRealSource is communicated verbatim, without change by MiRealSource, as filed with MiRealSource by its members. The accuracy of all information, regardless of source, is not guaranteed or warranted. All information should be independently verified. Copyright 2024 MiRealSource. All rights reserved. The information provided hereby constitutes proprietary information of MiRealSource, Inc. and its shareholders, affiliates and licensees and may not be reproduced or transmitted in any form or by any means, electronic or mechanical, including photocopy, recording, scanning or any information storage and retrieval system, without written permission from MiRealSource, Inc. Provided through IDX via MiRealSource, as the “Source MLS”, courtesy of the Originating MLS shown on the property listing, as the Originating MLS. The information published and disseminated by the Originating MLS is communicated verbatim, without change by the Originating MLS, as filed with it by its members. The accuracy of all information, regardless of source, is not guaranteed or warranted. All information should be independently verified. Copyright 2024 MiRealSource. All rights reserved. The information provided hereby constitutes proprietary information of MiRealSource, Inc. and its shareholders, affiliates and licensees and may not be reproduced or transmitted in any form or by any means, electronic or mechanical, including photocopy, recording, scanning or any information storage and retrieval system, without written permission from MiRealSource, Inc.

The accuracy of all information, regardless of source, is not guaranteed or warranted. All information should be independently verified. This IDX information is from the IDX program of RealComp II Ltd. and is provided exclusively for consumers' personal, non-commercial use and may not be used for any purpose other than to identify prospective properties consumers may be interested in purchasing. IDX provided courtesy of Realcomp II Ltd., via Xome Inc. and Realcomp II Ltd., copyright 2024 Realcomp II Ltd. Shareholders.

The properties on this web site come in part from the Broker Reciprocity Program of Member MLS's of the Michigan Regional Information Center LLC. The information provided by this website is for the personal, noncommercial use of consumers and may not be used for any purpose other than to identify prospective properties consumers may be interested in purchasing. Copyright 2024 Michigan Regional Information Center, LLC. All rights reserved.
Wyoming Real Estate
The median home value in Wyoming, MI is $263,000. This is lower than the county median home value of $281,000. The national median home value is $338,100. The average price of homes sold in Wyoming, MI is $263,000. Approximately 63.16% of Wyoming homes are owned, compared to 31.32% rented, while 5.52% are vacant. Wyoming real estate listings include condos, townhomes, and single family homes for sale. Commercial properties are also available. If you see a property you’re interested in, contact a Wyoming real estate agent to arrange a tour today!
Wyoming, Michigan has a population of 76,625. Wyoming is more family-centric than the surrounding county with 33.89% of the households containing married families with children. The county average for households married with children is 33.51%.
The median household income in Wyoming, Michigan is $61,128. The median household income for the surrounding county is $69,786 compared to the national median of $69,021. The median age of people living in Wyoming is 33.8 years.
Wyoming Weather
The average high temperature in July is 82.3 degrees, with an average low temperature in January of 18 degrees. The average rainfall is approximately 37.2 inches per year, with 72 inches of snow per year.
