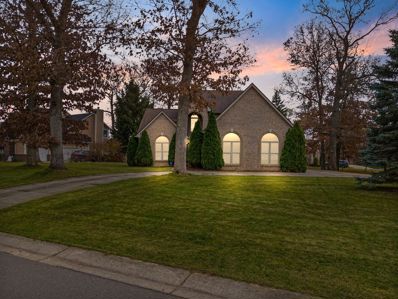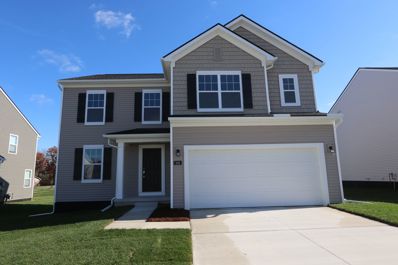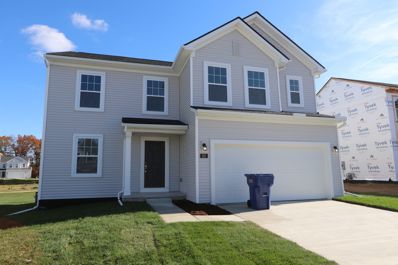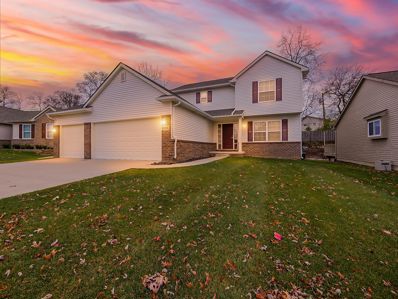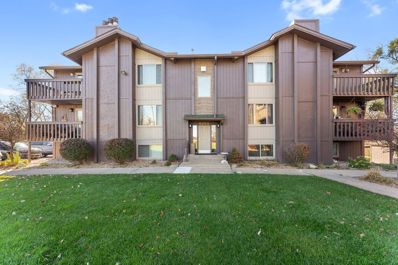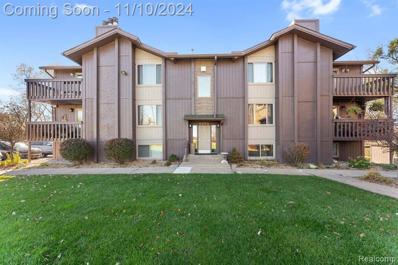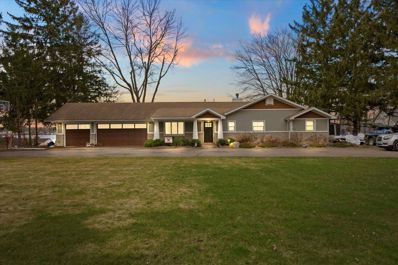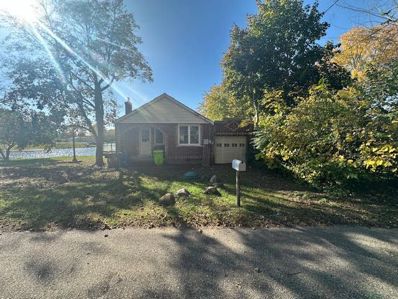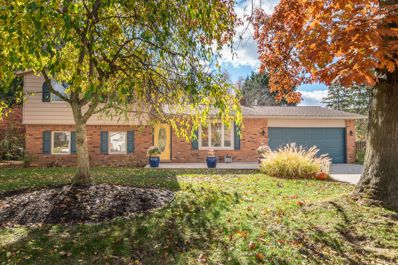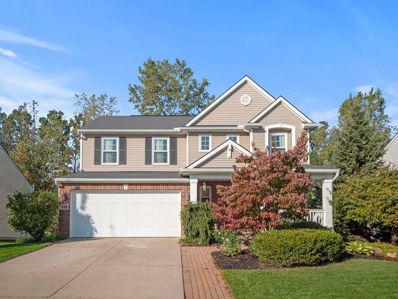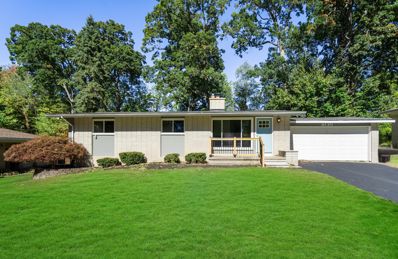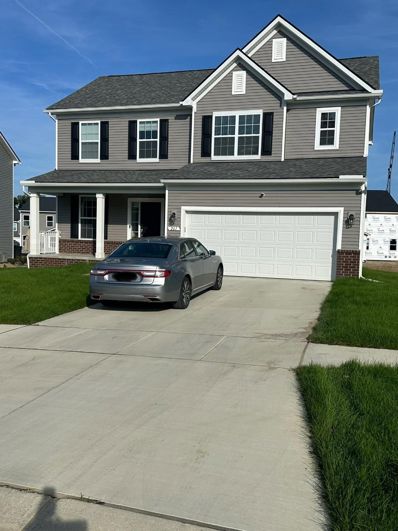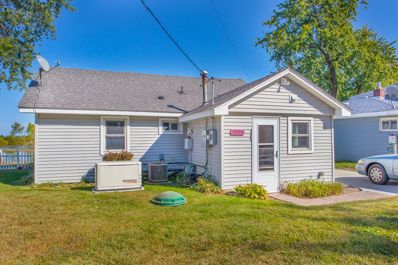White Lake MI Homes for Sale
$435,165
308 SADDLEBACK White Lake, MI 48386
Open House:
Sunday, 12/22 11:30-4:30PM
- Type:
- Single Family
- Sq.Ft.:
- 2,281
- Status:
- Active
- Beds:
- 4
- Baths:
- 3.00
- MLS#:
- 60359856
- Subdivision:
- OCCPN PLAN NO 2299 ESTATES AT TRAILSIDE MEADOW
ADDITIONAL INFORMATION
Welcome to this stunning 4-bedroom, 2.5-bathroom new construction home located at 308 Saddleback Court in White Lake Township, MI. Built by M/I Homes, this 2-story property offers a blend of modern amenities and comfort in a peaceful neighborhood setting. Interior As you step inside, you are greeted by an open floorplan that seamlessly connects the spacious living areas, perfect for both relaxation and entertaining. The well-designed kitchen is a focal point of the home, featuring sleek countertops, ample cabinet space, and modern appliances that will inspire your inner chef. The main level also includes a convenient bedroom that can easily be utilized as a home office, guest room, or playroom, providing versatility to accommodate your lifestyle needs. Upstairs, you'll find the remaining bedrooms, including the luxurious owner's bedroom and en-suite bathroom that offers a private retreat after a long day. Exterior Outside, the property offers a peaceful outdoor space where you can enjoy the fresh air and unwind in the serene surroundings. Whether you're hosting a barbecue or simply enjoying your morning coffee, the outdoor area is the perfect spot to relax and recharge. Take the Next Step Don't miss this opportunity to make this beautiful new construction house your home. Get in touch with our team to learn more or to set up your in-person tour!
- Type:
- Single Family
- Sq.Ft.:
- 1,686
- Status:
- Active
- Beds:
- 3
- Lot size:
- 0.37 Acres
- Baths:
- 3.00
- MLS#:
- 50162756
- Subdivision:
- T3N, R8E, SEC 25 SIERRA HEIGHTS NO 2 LOT 87 10-26
ADDITIONAL INFORMATION
Welcome to Your Dream Home in a Prime Location with Sought-After Walled Lake Schools! Discover this beautifully updated 3-bedroom, 2.5-bath ranch, perfectly nestled in a fantastic neighborhood. The spacious yard, complete with a deck and gazebo, is ideal for entertaining and enjoying nature. This home boasts: New flooring throughout; A brand-new roof and windows; Freshly painted interior; An updated kitchen featuring stainless steel appliances and recessed lighting; New furnace and A/C installed in 2016. Enjoy the spacious, open great room layout with gas fireplace and modern amenities that make for comfortable living. The fabulous primary suite includes a spacious private bath with a jetted tub, separate shower, and a walk-in closet with organizers. The nice-sized bedrooms offer ample closet space, and the convenient first-floor laundry adds to the homeâ??s practicality. The unfinished basement is perfect for finishing to your taste, and the oversized 2-car garage provides plenty of storage. This home is move-in ready and waiting for you! Schedule a viewing today and fall in love with your new home! 24-hour notice required to show.
$569,900
8822 NEWPORT White Lake, MI 48386
- Type:
- Single Family
- Sq.Ft.:
- 2,945
- Status:
- Active
- Beds:
- 4
- Lot size:
- 0.38 Acres
- Baths:
- 3.00
- MLS#:
- 60358350
- Subdivision:
- NORTH BROADMOOR SUB NO 3
ADDITIONAL INFORMATION
This beautiful colonial home, located in the desirable White Lake area, offers a perfect blend of traditional charm and modern amenities. Boasting 4 spacious bedrooms and 2.5 bathrooms, this home is perfect for growing families or those seeking extra space. The large walk-out basement provides additional living space and endless possibilities for a recreation room, home office, or gym. Enjoy the serene surroundings and privacy of your backyard, perfect for outdoor entertaining. Situated in the highly sought-after Walled Lake school district, this home is ideal for families seeking top-tier education. With its timeless colonial design, this property is a true gem in White Lake.
$345,000
65 Oak White Lake, MI 48386
- Type:
- Single Family
- Sq.Ft.:
- 2,033
- Status:
- Active
- Beds:
- 3
- Lot size:
- 0.33 Acres
- Baths:
- 4.00
- MLS#:
- 60357594
- Subdivision:
- CEDAR CREST SUB NO 4
ADDITIONAL INFORMATION
Discover the perfect blend of craftsmanship, comfort, and tranquility in this custom-built home featuring exquisite, one-of-a-kind woodwork throughout. Nestled at the end of a peaceful cul-de-sac, this property offers unparalleled privacy, security, and serenity, making it a true retreat. Many high dollar upgrades have been completed for you: New Roof (complete tear off - 2024), New boiler furnace & hot water tank (2023). Great location with Privacy & Security, still within minutes of every imaginable eatery, store, & any other amenity you could dream of. Huge 2 story deck, accessible from bedrooms, office, etc. The space you need - with a great layout - this one checks so many boxes! Come check it out today.
- Type:
- Single Family
- Sq.Ft.:
- 2,306
- Status:
- Active
- Beds:
- 3
- Lot size:
- 0.38 Acres
- Baths:
- 4.00
- MLS#:
- 60357374
- Subdivision:
- OX BOW GARDENS
ADDITIONAL INFORMATION
NEW OPEN HOUSE DATE 12/01 SUNDAY 3-5pm. Due the weather conditions. Your Perfect Home is Here! This beautifully upgraded home offers a rare combination of luxury and LOCATION. The main floor boasts a spacious master suite with a custom bath, featuring a jetted tub, glass shower, and a large walk-in closet. The gourmet granite kitchen flows seamlessly into the VAULTED-CEILING living room, where natural light pours in, creating an airy, inviting atmosphere. Beautiful hardwood floors throughout add warmth and character, while the convenient main-floor laundry enhances the home's functionality. Relax and entertain in privacy on the spacious composite deck, perfect for outdoor barbecues. The custom THEATER ROOM is ideal for movie nights, or entertain in the daylight lower level, which includes a SECOND KITCHEN, a spacious family room, a study/4th bedroom, and a full bath. The HEATED 3-car garage and large corner lot provide plenty of space for your lifestyle. Lake privileges on ALL SPORTS TULL Lake are just steps away, with a boat launch and one of the several parks on this private lake just a few houses down. Ideal for kayaking, paddleboarding, fishing, and swimmingââ?¬â??plus, Kelly Beach is nearby for even more outdoor enjoyment. This is a friendly lake community, with the association hosting various events in the summer. Don't miss the chance to be a part of this exceptional neighborhood. Call me today!
$182,000
839 ROUND LAKE White Lake, MI 48386
- Type:
- Single Family
- Sq.Ft.:
- 749
- Status:
- Active
- Beds:
- 2
- Lot size:
- 0.18 Acres
- Baths:
- 1.00
- MLS#:
- 60357096
- Subdivision:
- MARJORIE VESTA PARK
ADDITIONAL INFORMATION
Welcome home for the Holidays! This home is move in ready. Super cute ranch style home with large lot. First floor laundry, updated carpet, roomy full bathroom. The corner lot setting offers additional parking, all appliances included, new carpet, updated interior paint, and partially updated bathroom. The kitchen was dishwasher, refrigerator and a gas stove. New carpet, laminate style hard surface flooring. The foyer entry off the front wood deck has tile flooring. The Michigan-style basement has a walkout at the rear o f the home with mechanicals to include an updated gas furnace and water softener, which allows for more living area space in the home. Extra storage options, electric circuit breakers. Clean move in condition- Award winning Walled Lake schools Newer furnace & water softener Updated bathroom Freshly painted throughout New luxury vinyl plank flooring & carpet Refrigerator, stove & dishwasher included Laundry hook ups (main floor) Large lot - 80' x 100'
$434,970
249 SADDLEBACK White Lake, MI 48386
- Type:
- Single Family
- Sq.Ft.:
- 2,149
- Status:
- Active
- Beds:
- 3
- Baths:
- 3.00
- MLS#:
- 60356376
- Subdivision:
- OCCPN PLAN NO 2299 ESTATES AT TRAILSIDE MEADOW
ADDITIONAL INFORMATION
Welcome to this charming 3-bedroom, 2.5-bathroom home nestled in the serene Trailside Meadow community. Situated at 249 Saddleback Court, this 2-story home spans over 2,100 square feet, providing ample space for comfortable living. As you step inside, you are greeted by an open floorplan that seamlessly connects the living area with the kitchen, ideal for both relaxing evenings and entertaining guests. The kitchen is a chef's dream, featuring sleek countertops, contemporary cabinetry, and high-end appliances, making meal preparation a delightful experience. This property boasts 3 cozy bedrooms, each offering a peaceful retreat for rest and relaxation. The owner's bedroom offers a private sanctuary with its own en-suite bathroom. With 2 full bathrooms, mornings are made easy for the whole household. The outdoor space of this residence is waiting for your personal touch, whether you envision a tranquil garden oasis or a lively outdoor entertaining area. Outside the property itself, you'll enjoy living in a peaceful environment while being in proximity to local amenities, schools, and recreation options, ensuring a convenient lifestyle for its future occupants. Experience the comfort and style of 249 Saddleback Court ââ?¬â?? your new haven in White Lake Township, MI. Reach out today!
$448,930
285 SADDLEBACK White Lake, MI 48386
Open House:
Sunday, 12/22 11:30-4:30PM
- Type:
- Single Family
- Sq.Ft.:
- 2,633
- Status:
- Active
- Beds:
- 4
- Baths:
- 3.00
- MLS#:
- 60356399
- Subdivision:
- OCCPN PLAN NO 2299 ESTATES AT TRAILSIDE MEADOW
ADDITIONAL INFORMATION
Welcome to 285 Saddleback Court in White Lake Township, MIââ?¬â??a stunning 4-bedroom, 2.5-bathroom home that perfectly blends modern design and comfort. Built by M/I Homes, this newly constructed 2-story home boasts 2,633 square feet of beautifully designed living space. Step inside and be greeted by an inviting, open floorplan that seamlessly connects the living areas, making it ideal for both relaxing with family and entertaining guests. The spacious kitchen is a chefââ?¬â?¢s dream, featuring ample counter space and high-quality appliances, perfect for preparing meals and hosting with ease. With 4 generously sized bedrooms, this home offers flexibility for a growing family, a home office, or guest accommodations. The ownerââ?¬â?¢s suite comes complete with an en-suite bathroom, ensuring privacy and convenience for the primary residents. Located in White Lake Township, this home offers the perfect escape from the hustle and bustle while still being close to essential amenities and recreational opportunities. 285 Saddleback Court truly is a rare find, combining modern design, practical features, and a peaceful location. Donââ?¬â?¢t miss your chance to make this beautiful new home your own. Schedule an appointment today for an up-close look!
$424,990
261 SADDLEBACK White Lake, MI 48386
- Type:
- Single Family
- Sq.Ft.:
- 2,149
- Status:
- Active
- Beds:
- 3
- Baths:
- 3.00
- MLS#:
- 60356394
- Subdivision:
- OCCPN PLAN NO 2299 ESTATES AT TRAILSIDE MEADOW
ADDITIONAL INFORMATION
Welcome home to this stunning 3-bedroom, 2.5-bathroom home located at 261 Saddleback Court in White Lake Township, MI. Boasting 2,128 square feet of living space in a 2-story layout, this new construction property by M/I Homes offers modern comfort and elegance. Step inside to discover a well-designed open floorplan that seamlessly connects the kitchen, living, and dining areas, perfect for both relaxing evenings and entertaining guests. The kitchen is a focal point of the home, featuring sleek cabinetry, modern appliances, and ample counter space for culinary creations. The second floor includes an owner's bedroom with an en-suite bathroom, providing a private oasis you'll love retreating to at the end of each day. 2 additional bedrooms offer cozy spaces for family members or guests, with plenty of natural light and closet space. Outside, you'll find a spacious yard with space for outdoor activities or simply enjoying the fresh air. With a 2-car garage, convenience is at your doorstep. Located in the desirable White Lake Township, residents enjoy a peaceful setting while remaining close to everyday conveniences. Explore nearby parks, shopping centers, restaurants, and more, all within easy reach. We're eager to share more about all this new-build home has to offer. Reach out to our team at your convenience!
$449,900
8196 SAWMILL White Lake, MI 48386
- Type:
- Single Family
- Sq.Ft.:
- 1,911
- Status:
- Active
- Beds:
- 3
- Lot size:
- 0.19 Acres
- Baths:
- 3.00
- MLS#:
- 60354976
- Subdivision:
- BLUFFS II AT WILLIAMS LAKE CROSSINGS OCCPN 2176
ADDITIONAL INFORMATION
Step into this beautiful 3-bedroom, 2.1-bath colonial and experience its bright and airy design! Hardwood floors grace the entryway, powder room, kitchen, and dining areas, adding warmth and elegance. The kitchen is a chef�s dream, featuring expansive granite countertops, Merillat cabinets with crown molding, a peninsula with bar seating, and a large pantry, all flowing effortlessly into the great room for seamless entertaining. The cozy gas fireplace, complete with a custom mantle and tile surround, adds charm and comfort. Upstairs, the spacious bedrooms include great closet space, while the luxurious master suite offers a walk-in closet with a window, a large shower, and a convenient linen closet. Anderson windows with a transferable warranty and whole-house surge protection add peace of mind. This home is ready to welcome you!
Open House:
Sunday, 12/22 10:00-12:00PM
- Type:
- Single Family
- Sq.Ft.:
- 1,972
- Status:
- Active
- Beds:
- 4
- Lot size:
- 0.59 Acres
- Baths:
- 2.00
- MLS#:
- 60354254
- Subdivision:
- TWIN LAKES VILLAGE NO 4
ADDITIONAL INFORMATION
Welcome to a serene lakeside escape on the quietest part of Tull Lake! This charming 4-bedroom, 2-bathroom colonial is nestled on a private sports lake with a section that restricts motorboats, ensuring peaceful, calm waters at your doorstep. Step inside to find a beautifully updated kitchen with a spacious island that flows seamlessly into the family room. Enjoy cozy evenings by the natural fireplace, or entertain in style with an additional family room perfect for holiday gatherings. Hardwood floors span the entire 1,900 sq ft of this home, creating a warm and inviting ambiance throughout. The home also features a two-car attached garage, a convenient wrap-around driveway, and is set within a single-road subdivision with pristine paving, offering privacy and a welcoming community feel. The basement, just waiting for a touch of Detroit Lions pride, is ideal for creating the ultimate game-day viewing area. Imagine celebrating the big games in your own ââ?¬Å?Lions Denââ?¬Â?! Outside, this property truly shines with over half an acre of lakefront land, including one of the largest private beaches on Tull Lake. Enjoy mornings by the water or host unforgettable summer gatherings on this expansive lakeside retreat. As you exit through the rear sliding doors, you are invited by a back deck that includes an electric Mary Grove awning, with two stamped concrete patios on each side of the deck. In the center of the yard you have another patio perfectly overlooking the lake and bringing you closer to the sounds of the waves hitting your oversized shore. Do not miss out on this gem! BATVAI. Please call the association with questions about boat restrictions. Listing video attached to this listing.
- Type:
- Condo
- Sq.Ft.:
- 949
- Status:
- Active
- Beds:
- 1
- Baths:
- 1.00
- MLS#:
- 60353469
- Subdivision:
- LAKEVIEW CHALET CONDO OCCPN 694
ADDITIONAL INFORMATION
What a gem! This is the definition of carefree lake front living! This beautiful 1 bedroom with dual bath lakefront condo is so lovely. The private setting and dual access to the very private patio overlooking nature with lots of wildlife visitors will invite you to spend many mornings and evenings just sitting and enjoying the scenery. The lay out and open floor concept flows seamlessly with the kitchen being at the center of it all. The lake has private access and is directly across the street. This location is very sought after. Do not hesitate to schedule your private viewing today!
- Type:
- Condo
- Sq.Ft.:
- 949
- Status:
- Active
- Beds:
- 1
- Year built:
- 1979
- Baths:
- 1.00
- MLS#:
- 20240084748
- Subdivision:
- LAKEVIEW CHALET CONDO OCCPN 694
ADDITIONAL INFORMATION
What a gem! This is the definition of carefree lake front living! This beautiful 1 bedroom with dual bath lakefront condo is so lovely. The private setting and dual access to the very private patio overlooking nature with lots of wildlife visitors will invite you to spend many mornings and evenings just sitting and enjoying the scenery. The lay out and open floor concept flows seamlessly with the kitchen being at the center of it all. The lake has private access and is directly across the street. This location is very sought after. Do not hesitate to schedule your private viewing today!
- Type:
- Single Family
- Sq.Ft.:
- 2,772
- Status:
- Active
- Beds:
- 5
- Lot size:
- 0.44 Acres
- Baths:
- 3.00
- MLS#:
- 70441103
ADDITIONAL INFORMATION
This stunning 5-bedroom home on a large lot offers the perfect blend of space, luxury, and outdoor serenity, making it an ideal residence for families, entertainers, and those seeking a peaceful retreat. The spacious home features large windows, a gas fireplace, and built-in cabinetry. Primary bedroom with large en-suite on main floor. Five generously sized bedrooms, each with plenty of natural light, offer retreats for relaxation and rejuvenation. Large full basement offers additional area for more entertaining, and work space too. Each room is bright and sunny. Desirable neighborhood with top-rated schoolsFamily-friendly community with parks, trails, and community eventsClose proximity to shopping, dining, and major highways. BATVAI
$695,000
761 HILLTOP White Lake, MI 48386
- Type:
- Single Family
- Sq.Ft.:
- 2,020
- Status:
- Active
- Beds:
- 4
- Lot size:
- 1.44 Acres
- Baths:
- 2.00
- MLS#:
- 60352518
- Subdivision:
- MC CLATCHEY'S OXBOW-CRANBERRY LAKE ESTATES
ADDITIONAL INFORMATION
Come see this one of a kind, 4-bedroom 2 bath ranch style home on All Sports Oxbow Lake. This beautiful 2020 sq foot property sits on a RARE 1.44 Acres with over 100 feet on the lake. Totally renovated in 2016, this home features an updated kitchen with granite countertops, plenty of beautiful cabinets, engineered hardwood flooring throughout and High-End SS appliances. Spacious great room with plenty of natural light, a natural fireplace plus a door wall out to private backyard deck. Separate laundry area with cabinet storage and sink. Primary bedroom with beautiful views of the lake and an elegant bathroom with his/hers sinks and includes a huge walk-in closet. Open dining area gives you plenty of space to entertain. There are three additional bedrooms featuring carpet and tray ceilings. Private office/den set up with a view. Spacious 3 car garage that also provides additional storage space. Large Circular Driveway lined with mature trees to create privacy. Let's make this place your oasis today. BATVAI
- Type:
- Single Family
- Sq.Ft.:
- 1,377
- Status:
- Active
- Beds:
- 2
- Lot size:
- 1.02 Acres
- Baths:
- 1.00
- MLS#:
- 60352653
ADDITIONAL INFORMATION
Charming Log Cabin with Workshop in White Lake ââ?¬â?? A Rare Find! Please check agent only remarks for showings, Discover a unique opportunity to own an authentic log cabin nestled on over an acre of wooded land in the heart of White Lake. This property offers a perfect blend of "up north" tranquility with the convenience of nearby shopping, dining, and amenities. The cabin boasts rustic charm, old world craftsmanship with modern updates, including a new metal roof installed in 2020, designed to last up to 100 years. A brand-new well pump and water softener were added in 2024, along with a new water heater in the cabin (2023). A standout feature of this property is the spacious workshop, fully equipped with its own kitchen and full bathroom along with a new furnace and water heater.ââ?¬â??ideal for woodworking enthusiasts or easily convertible into additional living space or mother in law suite. The former owner was a woodshop teacher, making this a true craftsmanââ?¬â?¢s dream. For those seeking a business opportunity, the cabin has operated successfully as an Airbnb for the past two years, generating steady income. Whether you want to continue the Airbnb business or make this your personal retreat, the choice is yours. This property is very unique and will not last long. Come see for yourself the beautiful curbside appeal, craftsmanship, beautiful stone fireplace and pride of ownership displayed throughout. Property is fully furnished with many hand picked and unique items; all of which are negotiable within the sale.
$330,000
2093 HAMPTON White Lake, MI 48386
- Type:
- Single Family
- Sq.Ft.:
- 863
- Status:
- Active
- Beds:
- 1
- Lot size:
- 0.21 Acres
- Baths:
- 1.00
- MLS#:
- 60351195
- Subdivision:
- ENGLISH VILLAS SUB
ADDITIONAL INFORMATION
BUILD YOUR DREAM HOME OR RENOVATE EXISTING HOME ON A SPECTACULAR LAKEFRONT PROPERTY! This property located in English Villas Subdivision features 1 bedroom and 1 full bathroom with 1 car attached garage with a boat dock located on an amazing All Sports Pontiac Lake. This property sits on a double lot that is located on a private cul de sac which is a very quiet part of the lake. Schedule your private showing today. All showing must be accompanied by licensed MI showing agent. Buyer and Buyers Agent to verify all measurements. All parties enter in your home must sign a HOLD HARMLESS form. THIRD PARTY PROBATE APPROVAL NECESSARY
$350,000
9117 Sussex White Lake, MI 48386
- Type:
- Single Family
- Sq.Ft.:
- 1,510
- Status:
- Active
- Beds:
- 3
- Lot size:
- 0.34 Acres
- Baths:
- 2.00
- MLS#:
- 60350571
- Subdivision:
- VILLAGE ACRES SUB
ADDITIONAL INFORMATION
Welcome to your dream home! Located in the highly sought-after Village Acres subdivision and within the award-winning Walled Lake School District. Walking distance to newly built Dublin Elementary School. This beautiful home boasts a spacious floor plan, perfect for family living and entertaining. The first floor features not one, but two cozy living areas, providing ample space for relaxation and gatherings. The family room showcases a stunning wood-burning "Heatilator" fireplace with a stone surround, creating a warm and inviting atmosphere. The open-concept layout seamlessly connects the family room to the dining area and kitchen, making it effortless to host gatherings or enjoy casual meals together. The second floor features three generously sized bedrooms and a large full bath. A convenient half bath on the first floor ensures comfort for family and guests alike. Additionally, behind the garage, you'll find a versatile flex space that can easily be transformed into your own workshop, craft room, or hobby space. Outside, a large lot perfect for the gardening and entertaining enthusiast. Enjoy your wood and paver decks, perfect for outdoor activities and relaxation. Schedule a showing today! Don�t miss the opportunity to make this charming residence your own.
$498,740
8708 SAWGRASS White Lake, MI 48386
- Type:
- Single Family
- Sq.Ft.:
- 2,010
- Status:
- Active
- Beds:
- 3
- Lot size:
- 0.24 Acres
- Baths:
- 3.00
- MLS#:
- 60348569
- Subdivision:
- OCCPN PLAN NO 2281 PRESERVE AT HIDDEN LAKE
ADDITIONAL INFORMATION
Quick Occupancy!! Spacious 3 bed, 2.5 bath colonial on large corner lot in White Lake's newest community Preserve at Hidden Lake. Picture perfect neighborhood surrounding the quaint non-motorized spring-fed Hidden Lake. Open floorplan with spacious kitchen, island, walk in pantry, flex room is the perfect space for those who work from home or need an additional room to spread out. Wonderful Primary suite with large walk in closet, and bathroom. 2nd floor laundry and two large spare bedrooms with walk in closets. Minutes from M-59, and 10 minutes from M-5 corridor. Located close to shopping, dining and tons of outdoor activities. Buyers can still select options & color selections.
$439,900
348 DAKOTA White Lake, MI 48386
- Type:
- Single Family
- Sq.Ft.:
- 2,226
- Status:
- Active
- Beds:
- 5
- Lot size:
- 0.21 Acres
- Baths:
- 3.00
- MLS#:
- 60348390
- Subdivision:
- BLUFFS AT WILLIAMS LAKE CROSSINGS CONDO OCCPN 2001
ADDITIONAL INFORMATION
One of the premier setting in the Bluffs at Williams Lake Crossing. Situated at the very back of the neighborhood, backing to a wooded area. Very centrally located, 2011 built colonial. Five minute drive to Hess-Hathaway Park. Minutes from Houghton Elementary School. Upgraded elevation and floor plan when designed with builder to include an expanded, covered front porch. Great open concert floor plan, with neutral decor throughout. Front living room, adjacent kitchen, breakfast nook and family room are all open to each other. The kitchen features center island, good cabinet & counter space and a true walk-in pantry. New Bosch dishwasher and GE stainless steel appliances. Breakfast nook doorwall opens to a beautiful three-season sunroom built in 2023. Sunroom features treated pine flooring, cedar ceiling with intricate detail, blinds and a door opening to the Trex deck below. Family room gas fireplace flanked by floor to ceiling bookshelves. Spacious primary suite, walk-in closet and bath. Four additional bedrooms upstairs. The fifth bedroom could be turned back into a second floor loft per original architectural plans. Entry level laundry and large walk-in closet/mud room. Lower level waiting to be finished with the ability to add approximately 1,000 SF of living space. Good ceiling height, plumbed for a full bathroom and has an egress window. Plenty of room to finish and still have great storage. Nice, flat backyard! Western sunset exposure providing sunlight on the patio and yard all afternoon & evening!
$489,999
8130 CASA MIA White Lake, MI 48386
- Type:
- Single Family
- Sq.Ft.:
- 1,664
- Status:
- Active
- Beds:
- 4
- Lot size:
- 0.29 Acres
- Baths:
- 3.00
- MLS#:
- 60345801
- Subdivision:
- WESTWIND MANOR
ADDITIONAL INFORMATION
***OPEN HOUSE 12-2 pm Saturday, Nov 16th*** This is the one! Absolutely fabulous remodel on the mid-century WALK OUT ranch. This home's remodel was designed by one of Metro Detroit's top designers. With many elements impossible to find in any other home available. Tons of natural light floods the rooms and helps show calm feel of the open concept. The kitchen is something out of a magazine. Every element was thoughtfully chosen to create an absolute knockout design. The oversized island overlooks the balcony & wooded backyard. All new stainless appliances are also included. As you move through the rest of the home, you'll see tasteful light fixtures and door hardware you won't see in other homes. With 2 full baths on the main floor plus a laundry room, this makes for easy 1 floor living. The game changer for this home is the walkout basement. Rarely seen in White Lake, there's another 900+ feet of beautifully remodeled living space. Featuring another full bath, bedroom with egress window and large living room - you simply must see it. The backyard features a HUGE balcony that stretches across the whole rear of the home. Perfect for outdoor dining, entertaining or just relaxing. The attached garage is extra deep with a large storage area. There is also a home generator. There is nothing on the market that compares to this home. Do not wait...schedule a showing today before it's gone.
- Type:
- Single Family
- Sq.Ft.:
- 2,191
- Status:
- Active
- Beds:
- 4
- Lot size:
- 0.36 Acres
- Baths:
- 2.00
- MLS#:
- 70435655
ADDITIONAL INFORMATION
Opportunity awaits!!! Take advantage of this property, with the right vision that can make you some serious income potential or the vision to make it a true single family home, with lake access, that will make the neighbors jealous! This home is a two unit home that has 2 generous size bedrooms, large living area and 1 bathroom. You will have your own dock that you can park your water toys at or just fish off of. One side of this home has been recently updated, the other has not but awaits your personal touch. Don't miss out and make this lake front home yours.
$434,900
261 QUARTZ WAY White Lake, MI 48386
- Type:
- Condo
- Sq.Ft.:
- 2,025
- Status:
- Active
- Beds:
- 3
- Baths:
- 3.00
- MLS#:
- 60343048
- Subdivision:
- OCCPN PLAN NO 2299 ESTATES AT TRAILSIDE MEADOW
ADDITIONAL INFORMATION
2 YEARS OLD BEAUTIFUL NEWER CONSTRUCTION HOME, 2200 SQUARE FOOT , LOCATED IN WHITE LAKE TWP. LARGE MASTER SUITE WITH FULL BATH AND 3 ADDITIONAL BEDROOMS , FULL BATH . SECOND FLOOR LOFT CAN BE USED AS DEN, SITING AREA PERFECT FOR GATHERING . PLENTY OF WINDOWS TO BRIGHTEN YOUR LIVING SPACE. CENTRAL AIR , 2 CAR GARAGE ATTACHED WITH OPENER . PROPERTY IS SOLD WITH FURNITURE , DON'T MISS OUT
$349,000
8166 SEQUOIA White Lake, MI 48386
- Type:
- Condo
- Sq.Ft.:
- 1,898
- Status:
- Active
- Beds:
- 3
- Baths:
- 3.00
- MLS#:
- 60341592
- Subdivision:
- WILLIAMS LAKE CROSSING OCCPN 1599
ADDITIONAL INFORMATION
Excellent Opportunity with this 3B, 2.1 Baths condo in Williams Lake Crossing! 1898 Square Feet. Large 1st floor primary suite w/ WIC, tub & walk in shower! Den with French doors. Spacious kitchen w/ wood flooring & breakfast nook. Great room w/ wood flooring, dining, fireplace & access to outdoor deck! 1st floor laundry. Upper level provides 2 more spacious bedrooms, one w/ WIC, & full bath. Unfinished walkout. Updates include 2022 - interior paint, 2023 - A/C, Furnace & Water Heater. 2 car attached garage.
$315,000
2094 KINGSTON White Lake, MI 48386
- Type:
- Single Family
- Sq.Ft.:
- 912
- Status:
- Active
- Beds:
- 2
- Lot size:
- 0.11 Acres
- Baths:
- 2.00
- MLS#:
- 60340867
- Subdivision:
- ENGLISH VILLAS SUB
ADDITIONAL INFORMATION
SO CUTE! This adorable Lake Front bungalow with unobstructed views of 585 Acre All Sports Pontiac Lake, has so much to offer. Open concept. 2 bedroom and 1.5 baths, The newer retro kitchen appliances are great! Updated are bathrooms, flooring, Furnace, AC, Never used GENERAC Generator in 2023. Paver Walkway to Front Door. Dock included. Nice large deck to enjoy the lake views. The upstairs bungalow is a blank slate and ready for new owners to make their own. The windows and door walls are all Double windows and sound buffering. Come enjoy this Lake Front sunlit home! Minutes away is Pontiac Lake Recreation Area. It offers a dog park, playground, hiking, camping, biking, etc.

Provided through IDX via MiRealSource. Courtesy of MiRealSource Shareholder. Copyright MiRealSource. The information published and disseminated by MiRealSource is communicated verbatim, without change by MiRealSource, as filed with MiRealSource by its members. The accuracy of all information, regardless of source, is not guaranteed or warranted. All information should be independently verified. Copyright 2024 MiRealSource. All rights reserved. The information provided hereby constitutes proprietary information of MiRealSource, Inc. and its shareholders, affiliates and licensees and may not be reproduced or transmitted in any form or by any means, electronic or mechanical, including photocopy, recording, scanning or any information storage and retrieval system, without written permission from MiRealSource, Inc. Provided through IDX via MiRealSource, as the “Source MLS”, courtesy of the Originating MLS shown on the property listing, as the Originating MLS. The information published and disseminated by the Originating MLS is communicated verbatim, without change by the Originating MLS, as filed with it by its members. The accuracy of all information, regardless of source, is not guaranteed or warranted. All information should be independently verified. Copyright 2024 MiRealSource. All rights reserved. The information provided hereby constitutes proprietary information of MiRealSource, Inc. and its shareholders, affiliates and licensees and may not be reproduced or transmitted in any form or by any means, electronic or mechanical, including photocopy, recording, scanning or any information storage and retrieval system, without written permission from MiRealSource, Inc.

The accuracy of all information, regardless of source, is not guaranteed or warranted. All information should be independently verified. This IDX information is from the IDX program of RealComp II Ltd. and is provided exclusively for consumers' personal, non-commercial use and may not be used for any purpose other than to identify prospective properties consumers may be interested in purchasing. IDX provided courtesy of Realcomp II Ltd., via Xome Inc. and Realcomp II Ltd., copyright 2024 Realcomp II Ltd. Shareholders.
White Lake Real Estate
The median home value in White Lake, MI is $332,800. This is higher than the county median home value of $304,600. The national median home value is $338,100. The average price of homes sold in White Lake, MI is $332,800. Approximately 83.78% of White Lake homes are owned, compared to 11.69% rented, while 4.53% are vacant. White Lake real estate listings include condos, townhomes, and single family homes for sale. Commercial properties are also available. If you see a property you’re interested in, contact a White Lake real estate agent to arrange a tour today!
White Lake, Michigan 48386 has a population of 31,110. White Lake 48386 is less family-centric than the surrounding county with 28.77% of the households containing married families with children. The county average for households married with children is 32.55%.
The median household income in White Lake, Michigan 48386 is $86,622. The median household income for the surrounding county is $86,275 compared to the national median of $69,021. The median age of people living in White Lake 48386 is 43.7 years.
White Lake Weather
The average high temperature in July is 81.3 degrees, with an average low temperature in January of 15.4 degrees. The average rainfall is approximately 32.55 inches per year, with 40.65 inches of snow per year.




