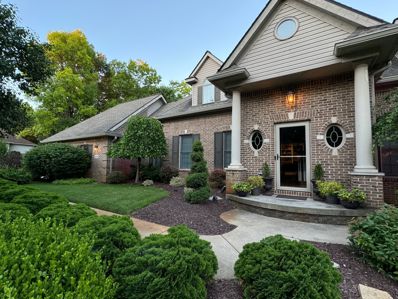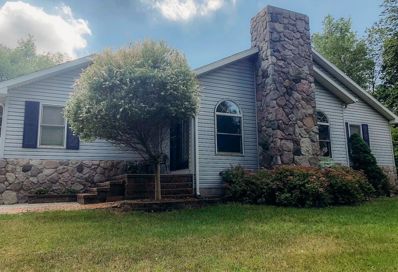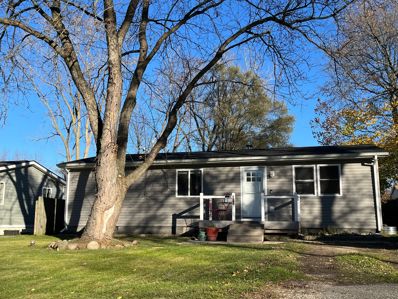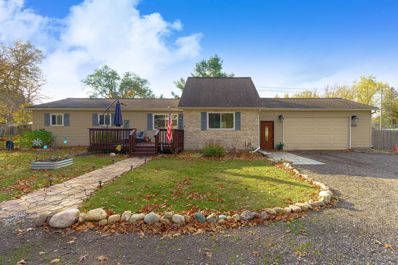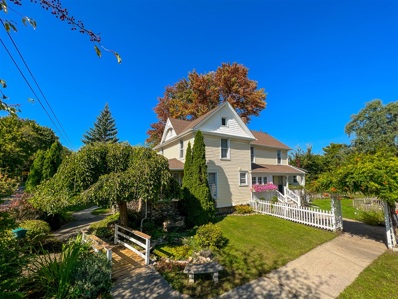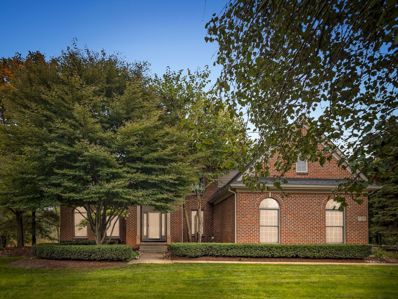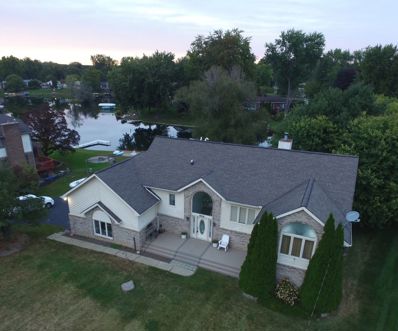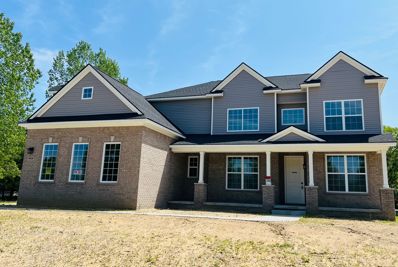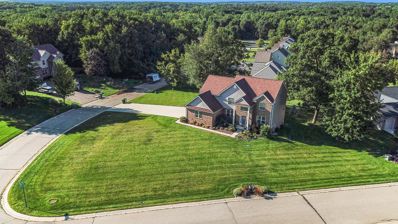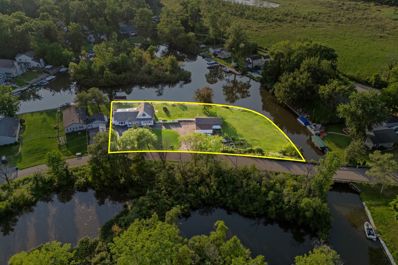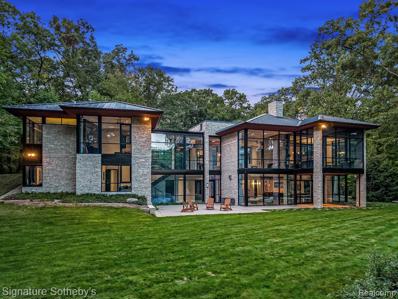White Lake MI Homes for Sale
$544,500
6522 ELLINWOOD White Lake, MI 48383
- Type:
- Single Family
- Sq.Ft.:
- 2,032
- Status:
- Active
- Beds:
- 4
- Lot size:
- 0.28 Acres
- Baths:
- 4.00
- MLS#:
- 60359502
- Subdivision:
- LAKEWOOD VILLAGE NO 4
ADDITIONAL INFORMATION
Modern Elegance w/Lakefront Privileges on All-Sports Lake Neva & Brendel Lake Enjoy the beauty of lakefront privileges & views without the expense of lakefront ownership (taxes will reduce once homesteaded) in this meticulously renovated home, perfectly positioned to offer breathtaking views. This 4-bedrm, 3.5-bath gem boasts over 2,000 sq. ft. of stylishly designed living space, blending modern sophistication w/everyday comfort. From the moment you step inside, youââ?¬â?¢ll be captivated by the open-concept layout, featuring a state-of-the-art kitchen outfitted w/brand-new soft-close cabinetry, sleek granite countertops, & premium stainless appliancesââ?¬â??including a gas stove w/an integrated air fryer & convection oven. The spacious main floor flows effortlessly, w/luxury vinyl plank flooring throughout & a natural brick fireplace accented by a custom solid oak mantle crafted from reclaimed barn beams. Two luxurious ensuite bedrms w/walk-in closets provide a retreat-like ambiance, while add'l bathrms on every level ensure convenience for owner & guests. Step out onto expansive decks & private balconies through multiple sliding doors to soak in panoramic views of the canal and surrounding lakefront scenery. Every detail has been thoughtfully curated, from ceramic-tiled bathrooms w/granite-topped vanities to recessed lighting that enhances the homeââ?¬â?¢s modern charm. Enjoy access to 2 private beaches, parks, & boat launches on nearby Lake Neva & Brendel Lakeââ?¬â??delivering all the perks of lakefront living at a fraction of the cost. Outdoor enthusiasts will appreciate the close proximity to Highland Recreation Park & Alpine Valley Ski Lodge, offering year-round recreational opportunities. With new windows, doors, siding, & countless updates, this home is truly MOVE-IN READY and waiting for you to make it yours. Owner is a licensed realtor. BATVAI
$550,000
2040 Carlton White Lake, MI 48383
- Type:
- Single Family
- Sq.Ft.:
- 2,324
- Status:
- Active
- Beds:
- 4
- Lot size:
- 1.15 Acres
- Baths:
- 4.00
- MLS#:
- 60359152
- Subdivision:
- CARLA HILLS NORTH NO 2
ADDITIONAL INFORMATION
Gorgeous 2 story executive style home on a quiet cul-de-sac on 1 acre of well-manicured property near Brentwood Golf Course. Large 1st floor master suite features a spacious private bathroom with a jacuzzi bathtub and separate shower. Your zoom meetings can be completed in a quiet den, located off the master suite. The gourmet kitchen features stainless appliances and a island. Plenty of light from the skylight and generous amounts of counter / cabinet space. Easy access to a huge 1st floor laundry off the kitchen with and a half bath and 3 car garage. Large garage has 220-volt electric access. Formal dining and cavernous great room are conveniently located off the kitchen. Lower level has it all! Second office area, full wet bar, rec room, and plenty of storage! Upper level features a walkway that over looks great room and entrance. Two large bedrooms share a J&J bathroom. Close to Skiing, parks, Huron Valley Elementary, Middle, and High Schools. Near International Academy.
- Type:
- Single Family
- Sq.Ft.:
- 2,082
- Status:
- Active
- Beds:
- 3
- Lot size:
- 0.32 Acres
- Year built:
- 1961
- Baths:
- 2.10
- MLS#:
- 20240090770
- Subdivision:
- LAKEWOOD VILLAGE NO 2
ADDITIONAL INFORMATION
BACK ON MARKET!!! Experience the ultimate lakefront lifestyle with this stunning ranch on Lake Neva, an all-sports lake with its own private beach. Nestled at the end of the lake, this home offers unmatched privacy and tranquility, making it a rare find. This spacious home features three large bedrooms, 2.5 baths, and ample closet space, providing everything you need for comfortable lakefront living. The oversized family and living rooms, each with a cozy fireplace, create the perfect setting for entertaining. The eat-in kitchen, family room, and living room all showcase incredible lake views through four large sliding doors that open onto a custom wood deck, offering a seamless connection to the outdoors. The home has been updated with renovated baths, new flooring, a well pump, bladder tank, updated well plumbing, a water softener, Windows, sprinkler system, and an invisible fence for your furry friends. This property combines comfort, elegance, and the best of outdoor recreation. Award winning Huron Valley schools and close to Alpine Valley Skiing. Don't miss your chance to own this lakeside retreat. This home is truly amazingâ?¦BATVAI
- Type:
- Single Family
- Sq.Ft.:
- 3,292
- Status:
- Active
- Beds:
- 4
- Lot size:
- 1.7 Acres
- Baths:
- 4.00
- MLS#:
- 60357003
- Subdivision:
- CUMBERLAND VALLEY OCCPN 1020
ADDITIONAL INFORMATION
Welcome to this breathtaking home, a luxurious retreat nestled within a serene, private subdivision adorned with mature trees. Step into an impressive grand foyer that sets the tone for the entire home. A custom library offers a quiet, sophisticated space, perfect for a home office or reading room. The spacious, professionally designed kitchen features Pro series appliances, a generous island, and a bar ideal for hosting gatherings or preparing gourmet meals. Rich hardwood and tile flooring flows through a majority of the first floor, and the expansive great room showcases 12-foot ceilings and an oversized fireplace, creating a grand space for relaxation or entertaining. The entire second floor is dedicated to the luxurious master suite, which includes a spa-inspired master bathroom complete with heated tile floor, wall jets, and electronic shower controls. Master bedroom also features his and hers walk-in closets. The main floor bedroom suite has a cathedral ceiling, and a second bedroom suite on the main floor features a private ensuite bath offering comfort and privacy. This home boasts an xtra-large deck where you can enjoy panoramic views of the surrounding landscape and local wildlife. A charming gazebo and hot-tub adds to the ambiance and are available for negotiation! This exquisite home has had many updates completed, and offers the perfect blend of sophistication and comfort. With its thoughtful design and spacious layout, it�s the home you�ve been waiting for!
$430,000
1245 HILL White Lake, MI 48383
- Type:
- Single Family
- Sq.Ft.:
- 1,856
- Status:
- Active
- Beds:
- 3
- Lot size:
- 2.27 Acres
- Baths:
- 3.00
- MLS#:
- 60354196
ADDITIONAL INFORMATION
Nestled atop a serene hill, this beautiful 3-bedroom, 3-bathroom ranch-style home offers a rare combination of privacy, space, and scenic views. Spread over 2.27 acres of lush greenery, this home is perfect for those seeking a quiet, secluded lifestyle with room to grow and explore. As you enter, youââ?¬â?¢re greeted by a spacious, open floor plan with vaulted ceilings and large windows that flood the living space with natural light and amazing views of the surrounding landscape. The living area flows into the dining room and kitchen, complete with granite countertops, stainless steel appliances, and ample storage, ideal for gatherings or entertaining guests. The primary bedroom suite is a tranquil retreat featuring a private bath, while two additional bedrooms each offer generous space and comfort, making this home perfect for those who love hosting visitors. Outside, enjoy 2.27 acres of rolling hills, mature trees, and vibrant landscapingââ?¬â??providing a private oasis just for you. Whether you dream of adding a garden, setting up outdoor seating, or simply enjoying the natural beauty, the possibilities are endless. Other highlights include a brand new roof (August 2024) and brand new driveway (September 2024). Donââ?¬â?¢t forget a barn that is set for a chicken coop currently and convenient access to nearby amenities while maintaining that peaceful, tucked-away feel. Studio space downstairs can be converted back into a second kitchen if desired. Donââ?¬â?¢t miss this rare opportunity to own a secluded hilltop ranch with unmatched charm and character!
$250,000
5040 LAKE GROVE White Lake, MI 48383
- Type:
- Single Family
- Sq.Ft.:
- 1,056
- Status:
- Active
- Beds:
- 3
- Lot size:
- 0.16 Acres
- Baths:
- 1.00
- MLS#:
- 60354135
- Subdivision:
- WHITE LAKE GROVE SUB NO 1
ADDITIONAL INFORMATION
This is a must see! Welcome home!!! This stunning 3-bedroom home sits in a very quiet neighborhood. The perfect chief's kitchen, Granit counter tops. Stainless steel appliances. Open concept living area. So many updates! The back yard is perfect for entertaining. This is the perfect home for your family! A licensed agent must be present during showings. BATHROOM MIRROR IS NOT INCLUDED IN THE SALE BUT IS NEGOTIABLE.
$318,000
4885 ORMOND White Lake, MI 48383
- Type:
- Single Family
- Sq.Ft.:
- 1,588
- Status:
- Active
- Beds:
- 3
- Lot size:
- 0.32 Acres
- Baths:
- 2.00
- MLS#:
- 60351621
- Subdivision:
- WHITE LAKE GROVE SUB NO 1
ADDITIONAL INFORMATION
Come on home to 4885 Ormond Rd ââ?¬â?? a lovely 3 bed, 2 bath ranch set in White Lake Township! Relax on the front porch or back deck set in the fenced back yard as you enjoy all nature has to offer! Entertainment will be a joy in this open concept home that includes high ceilings and a sleek design as well as neutral color and flooring throughout. The kitchen area will make mealtime prep a cinch with the stainless-steel appliances, recess lighting and granite counter tops. The primary bedroom is a perfect getaway that includes a large bath and walk-in-closet. Enjoy the fully finished basement as a great place to unwind. Ring System is staying.
- Type:
- Single Family
- Sq.Ft.:
- 2,062
- Status:
- Active
- Beds:
- 4
- Lot size:
- 0.67 Acres
- Baths:
- 3.00
- MLS#:
- 70439294
ADDITIONAL INFORMATION
Now available for showings! Wow! Don't miss your opportunity to own this Rare historic farm house located in White Lake. Step inside and you will find a beautifully updated and spacious living area. This home includes four bedrooms, three bathrooms and nearly 2,000SqFt of living space for you and your family. Enjoy your morning cup of coffee in the sun lit Florida room in front of the home. The outside property has beautiful features including a footbridge, garden ponds, outside patio area, beautiful landscaping and a three car garage. New roof 2021. Walking distance to Huron Valley Schools. Book your showing now this opportunity will not last long at this price.
$579,900
6304 PENNINGTON White Lake, MI 48383
- Type:
- Single Family
- Sq.Ft.:
- 2,951
- Status:
- Active
- Beds:
- 4
- Lot size:
- 0.69 Acres
- Baths:
- 4.00
- MLS#:
- 60344206
- Subdivision:
- WOODS OF WHITE LAKE OCCPN 1290
ADDITIONAL INFORMATION
**Previous deal fell through the day of closing**. So here is your opportunity to own over 4,450 square feet of living space in this beautiful brick colonial located in the Woods of White Lake. Meticulously maintained inside and out. Inviting entry to grand 2 story foyer with 2-way staircase. Formal living/dining. Office with built-ins and pristine wood floors. Cozy family room w/gas fireplace. Spacious island kitchen with granite, copper sink, and beautiful appliances. Dishwasher and fridge new. Breakfast nook with doorwall to deck and wooded views. Spacious primary suite w/2way gas fireplace, large walk-in closet, and private bath with tub, large vanity with two sinks, and water closet with stand up shower. Large bedrooms and main bath on second floor. Finished lower level with full bath, possible additional bedroom/office, family room and large rec area. Hardy siding on back of home. Updates and upgrades throughout. This is a must see.
$500,000
969 BOGIE LAKE White Lake, MI 48383
- Type:
- Single Family
- Sq.Ft.:
- 3,246
- Status:
- Active
- Beds:
- 4
- Lot size:
- 0.6 Acres
- Baths:
- 3.00
- MLS#:
- 60342886
- Subdivision:
- LAKEWOOD VILLAGE NO 8
ADDITIONAL INFORMATION
Stunning 4 Bedroom house on all sports Lake Neva and access to Brendel Lake too! Some of the many features of this open floor plan include: over 3200 square feet of living space, vaulted ceilings, skylights, large windows, lots of natural light, beautiful views, engineered hardwood floors, and French doors. First floor laundry, large pantry in kitchen, all appliances included, 2 fireplaces, movie screen with projector, 6 theater chairs and A/V System. Theater room has a wet bar, electric cooktop, and a bar fridge. Amazing yard has 120� of lake frontage. There is a fenced in area for children and/or animals to play. Dock and boat lift can stay. Apple tree produces an abundant amount of delicious apples. There is access to 2 association parks, beach, and boat launch. This home is perfect for entertaining and lake life living! Move right in and enjoy all that this house and community have to offer!!
- Type:
- Single Family
- Sq.Ft.:
- 2,975
- Status:
- Active
- Beds:
- 4
- Lot size:
- 1.02 Acres
- Baths:
- 3.00
- MLS#:
- 60341340
- Subdivision:
- PHILLIPS MEADOWS OCCPN 1493
ADDITIONAL INFORMATION
New Construction will be finished and ready to close within 30 days! Beautiful 4 bedroom 2.5 bath colonial located in the lovely Philips Meadows with large lots. Upgraded engineered hardwood floors in the kitchen, nook, great room, dining room, and foyer. Kitchen also features quartz countertops, custom painted cabinetry, taller upper cabinets and crown molding. Large, spacious bedrooms. One bedroom has a large flex room attached. Primary bedroom has a tray ceiling, and large walk-in closet. Plumbing in basement for future bathroom. Still time to pick colors/flooring. Photos are of a similar home. Broker owned
$509,000
6421 TELURIDE White Lake, MI 48383
- Type:
- Single Family
- Sq.Ft.:
- 2,821
- Status:
- Active
- Beds:
- 4
- Lot size:
- 0.65 Acres
- Baths:
- 3.00
- MLS#:
- 60338744
- Subdivision:
- ASPEN MEADOWS SITE OCCPN 1247
ADDITIONAL INFORMATION
Discover Your Dream Home at 6421 Teluride Drive, White Lake Twp! Tucked away in the prestigious Aspen Meadows Subdivision, this exceptional 4-bedroom, 2.5-bath Colonial perfectly marries luxury, comfort, and style. Positioned on nearly 3/4 of an acre, this property offers a serene retreat with ample space for growth and entertainment. The centerpiece of the home is the open-concept kitchen, featuring a generous island, gleaming granite countertops, and top-of-the-line stainless steel appliances. Whether you're hosting an elegant dinner party or savoring a quiet breakfast, this kitchen will inspire your culinary creativity. Relax by the inviting fireplace in the family room, ideal for cozy evenings with loved ones. Beautiful hardwood floors extend throughout the home, adding warmth and sophistication. A main floor office provides a dedicated space for work or study, while the first-floor laundry room adds convenience to your daily routine. Retreat to the master suite, complete with a walk-in closet and a spa-like bathroom featuring double sinks. Itââ?¬â?¢s the perfect sanctuary to unwind after a long day. The 3-car side-entry garage offers ample space for vehicles, storage, and more, ensuring a clutter-free home. The walkout basement, prepped with a 3-piece rough plumb for a future bathroom, presents endless possibilities. Transform it into a home gym, entertainment area, or guest suite to suit your needs. Located within the highly acclaimed Huron Valley School District, your children will have access to excellent educational opportunities. Experience the best of both worldsââ?¬â??a peaceful, spacious lot with modern amenities and a prime location. Donââ?¬â?¢t miss out on this rare opportunity to make 6421 Teluride Drive your forever home! Schedule your private tour today and prepare to fall in love! BATVAI
$399,900
4287 LAKE GROVE White Lake, MI 48383
- Type:
- Single Family
- Sq.Ft.:
- 1,733
- Status:
- Active
- Beds:
- 3
- Lot size:
- 0.77 Acres
- Baths:
- 2.00
- MLS#:
- 60328967
- Subdivision:
- WHITE LAKE GROVE SUB
ADDITIONAL INFORMATION
388 FT OF WATER FRONTAGE ON BEAUTIFUL 540 ACRE ALL SPORTS WHITE LAKE * THIS HOME IS ON 3 LOTS * BEAUTIFUL KITCHEN WITH OAK CABINETS AND ALL APPLIANCES INCLUDED * 29X18 GREAT ROOM WITH VAULTED CEILING AND DOOR WALLS LEADING TO DECK * 24X14 FAMILY RM WITH STONE FIREPLACE & 9 FT DOOR WALL TO FLORIDA RM * 29X12 FLOIRDA ROOM * FIRST FLOOR PRIMARY BEDROOM * 2ND BEDROOM ON FIRST FLOOR WITH 9X5 WALK-IN CLOSET * 3RD BEDROOM ON 2ND FLOOR CURRENTLY BEING USED AS OPEN LOFT AREA * LARGE38X24 - TANDEM 4 CAR GARAGE PLUS 12X24 2ND GARAGE ON PROPERTY * INCREDIBLE PROPERTY WITH 388 FT OF WATER FRONTAGE OVERLOOKING PRIVATE ISLAND WITH LOTS OF WILDLIFE * LARGE CIRCLE DRIVE FOR LOTS OF PARKING * EXTENSIVE BOARD WALK AT WATERS EDGE AND BOAT HOUSE * ENGINEERED SEPTIC SYSTEM* THIS IS A ESTATE-SALE *
$516,000
4490 GRASS LAKE White Lake, MI 48383
- Type:
- Single Family
- Sq.Ft.:
- 2,491
- Status:
- Active
- Beds:
- 4
- Lot size:
- 0.41 Acres
- Baths:
- 3.00
- MLS#:
- 60313717
- Subdivision:
- ROLLING ACRES
ADDITIONAL INFORMATION
Welcome to a stunning property designed with contemporary flair and welcoming charm. Cozy up by the inviting fireplace, setting the stage for comfort and relaxation. The kitchen is perfect for entertaining, featuring a spacious island for lively conversations while preparing gourmet meals. Elegant touches include a striking accent backsplash, adding to the kitchen's modern style. All stainless steel appliances offer both sleek looks and durability, ideal for any chef. Luxuriate in the primary bathroom, complete with double sinks and a separate tub and shower a haven for self-care. Outside, the deck provides an ideal spot for morning coffee or evening stargazing, perfect for outdoor entertaining or quiet moments alone. This property seamlessly blends luxury with practicality, catering to discerning buyers. Step into sophistication and find your dream home here. Buyer/agent advised to verify homestead vs non homestead tax status with a tax professional.
$3,199,000
6956 COOLEY LAKE White Lake, MI 48383
- Type:
- Single Family
- Sq.Ft.:
- 6,611
- Status:
- Active
- Beds:
- 5
- Lot size:
- 3.48 Acres
- Baths:
- 5.00
- MLS#:
- 60308474
ADDITIONAL INFORMATION
The 2013 House of the Year is perched in a once in a lifetime private setting yet is adjacent to the top rated high school in the state. Unparalleled elevated views of nature abound from all 6600 square feet of living space. The extensive list of premium features and materials includes a full stone exterior, commercial floor to ceiling windows, standing seam metal roof, premium appliances, custom cabinetry, heated floors, and much more. The award winning industrial contemporary AZD design extends to the integrated 2000 square feet of garage oasis including a custom finished storage/retreat level ideal for the vehicle enthusiast. A rare ââ?¬Å?best of both worldsââ?¬Â?, the surrounding area boasts extensive parks and recreation all while being centrally located to airports, shopping, restaurants, and metro centers.

Provided through IDX via MiRealSource. Courtesy of MiRealSource Shareholder. Copyright MiRealSource. The information published and disseminated by MiRealSource is communicated verbatim, without change by MiRealSource, as filed with MiRealSource by its members. The accuracy of all information, regardless of source, is not guaranteed or warranted. All information should be independently verified. Copyright 2024 MiRealSource. All rights reserved. The information provided hereby constitutes proprietary information of MiRealSource, Inc. and its shareholders, affiliates and licensees and may not be reproduced or transmitted in any form or by any means, electronic or mechanical, including photocopy, recording, scanning or any information storage and retrieval system, without written permission from MiRealSource, Inc. Provided through IDX via MiRealSource, as the “Source MLS”, courtesy of the Originating MLS shown on the property listing, as the Originating MLS. The information published and disseminated by the Originating MLS is communicated verbatim, without change by the Originating MLS, as filed with it by its members. The accuracy of all information, regardless of source, is not guaranteed or warranted. All information should be independently verified. Copyright 2024 MiRealSource. All rights reserved. The information provided hereby constitutes proprietary information of MiRealSource, Inc. and its shareholders, affiliates and licensees and may not be reproduced or transmitted in any form or by any means, electronic or mechanical, including photocopy, recording, scanning or any information storage and retrieval system, without written permission from MiRealSource, Inc.

The accuracy of all information, regardless of source, is not guaranteed or warranted. All information should be independently verified. This IDX information is from the IDX program of RealComp II Ltd. and is provided exclusively for consumers' personal, non-commercial use and may not be used for any purpose other than to identify prospective properties consumers may be interested in purchasing. IDX provided courtesy of Realcomp II Ltd., via Xome Inc. and Realcomp II Ltd., copyright 2024 Realcomp II Ltd. Shareholders.
White Lake Real Estate
The median home value in White Lake, MI is $332,800. This is higher than the county median home value of $304,600. The national median home value is $338,100. The average price of homes sold in White Lake, MI is $332,800. Approximately 83.78% of White Lake homes are owned, compared to 11.69% rented, while 4.53% are vacant. White Lake real estate listings include condos, townhomes, and single family homes for sale. Commercial properties are also available. If you see a property you’re interested in, contact a White Lake real estate agent to arrange a tour today!
White Lake, Michigan 48383 has a population of 31,110. White Lake 48383 is less family-centric than the surrounding county with 28.77% of the households containing married families with children. The county average for households married with children is 32.55%.
The median household income in White Lake, Michigan 48383 is $86,622. The median household income for the surrounding county is $86,275 compared to the national median of $69,021. The median age of people living in White Lake 48383 is 43.7 years.
White Lake Weather
The average high temperature in July is 81.3 degrees, with an average low temperature in January of 15.4 degrees. The average rainfall is approximately 32.55 inches per year, with 40.65 inches of snow per year.



