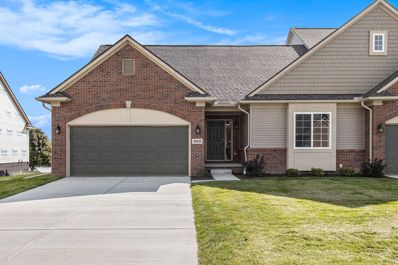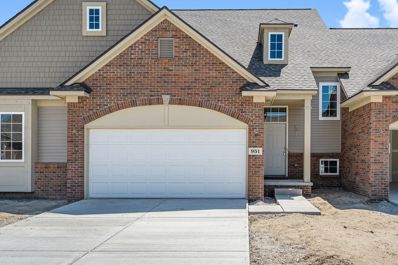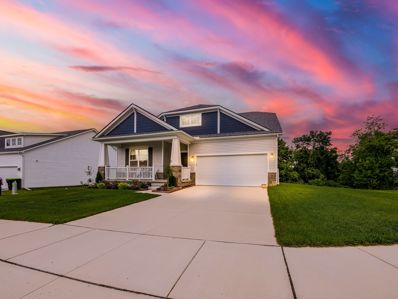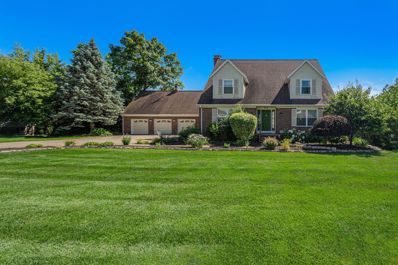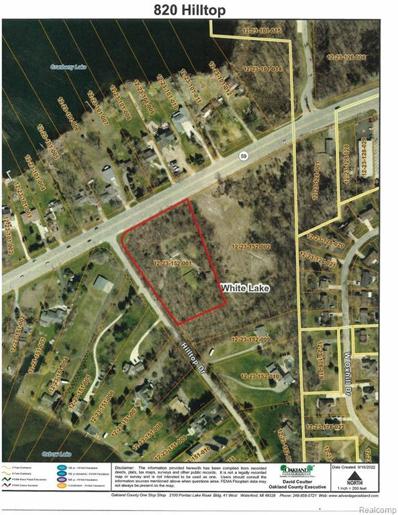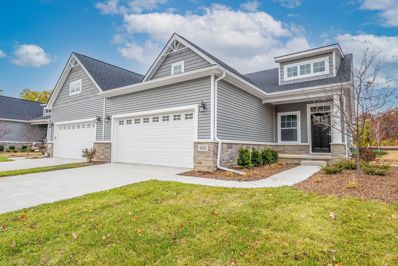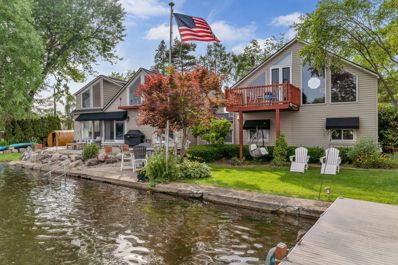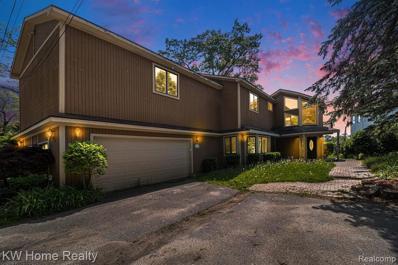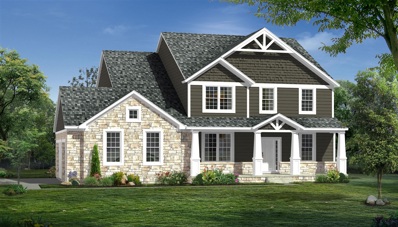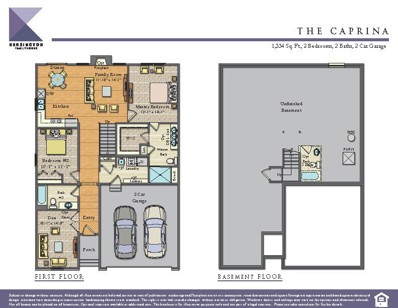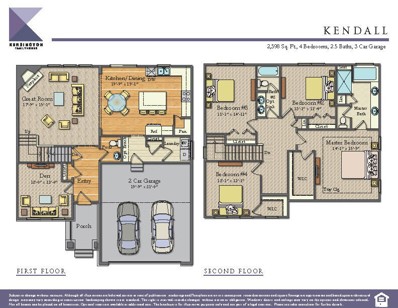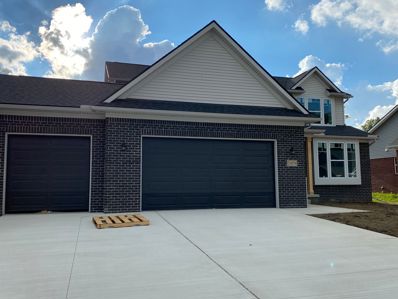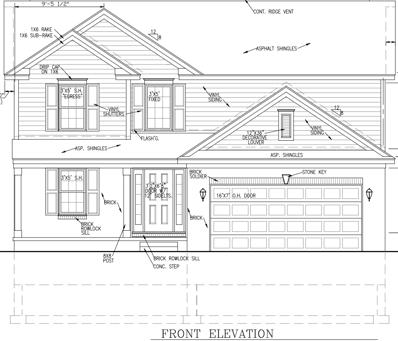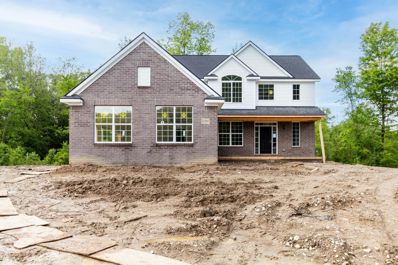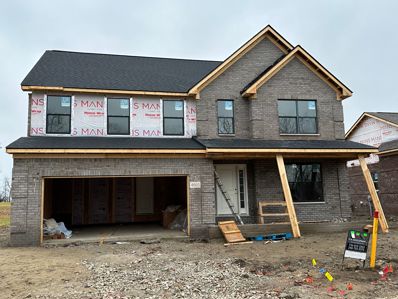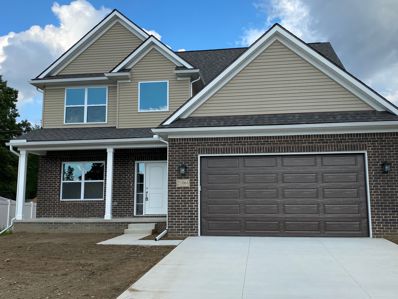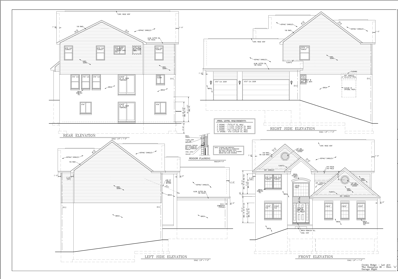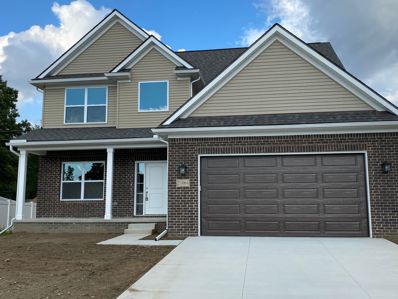White Lake MI Homes for Sale
$399,900
9058 RHYAN White Lake, MI 48386
- Type:
- Condo
- Sq.Ft.:
- 1,400
- Status:
- Active
- Beds:
- 2
- Baths:
- 2.00
- MLS#:
- 60340506
- Subdivision:
- THE RESERVE AT TULL LAKE NO 2 CONDO OCCPN 2263
ADDITIONAL INFORMATION
Welcome to The Reserve at Tull Lake. Gorgeous new construction. This unit boats open concept living space. Custom built, with designer interior finishes. Enjoy the light-filled kitchen with La Fata soft-close cabinetry, GE, Bosch stainless appliances and quartz countertops. Breakfast nook opens to spacious great room with cathedral ceilings, stone surround gas fireplace. Generously appointed primary bedroom with walk in closet, bay window and ensuite with double sinks, quart countertops, fully tiled shower with European glass door. Spacious second Bedroom with large closet, Maintenance free living at its best. Finished lower level and deck packages available. Photos for reference only. *Photos represent similar completed unit. Occupancy approximately 21 days
$425,000
9056 RHYAN White Lake, MI 48386
- Type:
- Condo
- Sq.Ft.:
- 1,600
- Status:
- Active
- Beds:
- 2
- Baths:
- 3.00
- MLS#:
- 60338327
- Subdivision:
- THE RESERVE AT TULL LAKE NO 2 CONDO OCCPN 2263
ADDITIONAL INFORMATION
Welcome to The Reserve at Tull Lake. Gorgeous new construction. This unit boats open concept living space. Custom built, with designer interior finishes. Enjoy the light-filled kitchen with La Fata soft-close cabinetry, GE, Bosch stainless appliances and quartz countertops. Breakfast nook opens to spacious great room with stone surround gas fireplace. Generously appointed primary bedroom with walk in closet, bay window and ensuite with double sinks, quart countertops, fully tiled shower with European glass door. Spacious second Bedroom with large closet, Second floor laundry for easy access. Maintenance free living at its best. Finished lower level and deck packages available. Photos for reference only. *Photos represent similar completed unit. Occupancy approximately 21 days.
$399,900
224 SADDLEBACK White Lake, MI 48386
Open House:
Sunday, 12/22 11:30-4:30PM
- Type:
- Single Family
- Sq.Ft.:
- 2,149
- Status:
- Active
- Beds:
- 3
- Baths:
- 3.00
- MLS#:
- 60333473
- Subdivision:
- OCCPN PLAN NO 2299 ESTATES AT TRAILSIDE MEADOW
ADDITIONAL INFORMATION
Welcome to this stunning new construction home by M/I Homes, located at 224 Saddleback Court in White Lake Township, MI. This rare, corner homesite 2-story home offers a modern and spacious home with 2,149 sq. ft., 3-bedrooms, 2.5 bathrooms, loft space, and a 2 car garage. Upon entering, you are greeted by an open floorplan that seamlessly connects the living, dining, and kitchen areas, creating a welcoming atmosphere for gatherings and everyday living. You'll first notice the dark, luxury vinyl plank flooring throughout the entire first floor. The flex room off the foyer offers a place to set up as an office, or sitting area. The kitchen features white cabintrey and quartz countertops, plus an added kitchen island for additional storage and prep space. The kitchen opens to the dining area with an upgraded breakfast bay that leads to the large living room with two windows for added, natural light. Upstairs you'll find the 3 bedrooms with walk-in closets, the loft space, and 2 full bathrooms. The owner's bedroom includes an en-suite owner�s bathroom with a double vanity. The basement is prepped with plumbing if you choose to add an additional bathroom. The location of this home provides a perfect blend of tranquility and accessibility. White Lake Township offers a serene environment while still being within reach of schools, shopping centers, restaurants, and recreational facilities, catering to a variety of lifestyles. Don't miss the chance to own this beautiful home in a vibrant community. Reach out today to schedule an appointment and make this home your own!
$550,000
8278 SILICA White Lake, MI 48386
- Type:
- Single Family
- Sq.Ft.:
- 1,834
- Status:
- Active
- Beds:
- 3
- Baths:
- 2.00
- MLS#:
- 60328230
- Subdivision:
- OCCPN PLAN NO 2300 VILLAS AT TRAILSIDE MEADOW
ADDITIONAL INFORMATION
Welcome to this stunning newly built 3-bedroom ranch home, designed for modern living with ample natural sunlight streaming through its large windows. The home features an unfinished basement, offering endless possibilities for customization to suit your needs. The attached 2-car garage provides convenient and secure parking, while the first-floor laundry adds to the home's functionality. Relax and enjoy the charm of the covered front porch, ideal for morning coffee or evening relaxation. The spacious deck off the back of the house is perfect for entertaining guests or enjoying quiet moments outdoors. Professional lighting all around enhances the mood. A whole house water softener has been installed, adding to the home's convenience. Having invested in the Trex deck and meticulous landscaping, you're bound to love it! With its thoughtful design and abundant natural light, this home is both inviting and practical, ready to meet all your family's needs.
$540,000
512 Jamestown White Lake, MI 48386
- Type:
- Single Family
- Sq.Ft.:
- 3,358
- Status:
- Active
- Beds:
- 4
- Lot size:
- 0.5 Acres
- Baths:
- 5.00
- MLS#:
- 60322900
- Subdivision:
- HERITAGE HILLS ESTATES
ADDITIONAL INFORMATION
Captivating Builder�s own home! The mostly brick, classic elevation opens into a flowing floor plan with abundant natural light. Family room boasts a gas fireplace & French doors. Formal dining room & a dedicated office space. Recently refinished hardwoods flow into the eat-in kitchen with solid wood cabinetry, pantry, and a luminous breakfast nook with two-story ceilings. A supersized laundry, two powder baths & mud room round out the first floor. The extra wide staircase leads to the second floor & into the primary suite. Enjoy the abundant closet space and relish in the renovated, luxe ensuite boasting a soaking tub, separate shower, and dual sink vanity. The other two upper bedrooms are also generously sized and with loads of closet space plus an updated bath. Gatherings are a breeze in the finished walkout lower level with its large recreation room, tons of storage & a workshop/storage space. There�s also a wet bar & 4th bedroom & full bath for separate living quarters ideal for a teenager, in-laws or an au pair. The backyard impresses with its expansive decking, large concrete patio, and a private, wooded backdrop. Often sought 3.5+ car garage plus an unprecedented heated & cooled bonus room above offers a plethora of possibilities. Built in 1996, however, the extensive & quality, big-ticket updates yield peace of mind! The fresh paint & new carpeting (2024) provide a neutral palette throughout. Furnace (2010), roof w/50 year transferrable warranty (2015), most windows w/transferrable warranty (2017), gutters/leaf filter (2019), 1,500 septic tank & rock walls (2020), balance of windows/sliding glass doors (2021) are some of the significant improvements, complete list on file. Lovingly maintained homestead is sited in a super sub, an ideal central locale close to everything. Coveted Walled Lake schools; Dublin Elementary/Clifford H. Smart Middle & Walled Lake Northern HS. Recent appraisal for $566,000 is available for review & equates to instant equity. Asking price reflects desired kitchen updates. IDRBNG
$499,900
820 HILLTOP White Lake, MI 48386
- Type:
- Single Family
- Sq.Ft.:
- 994
- Status:
- Active
- Beds:
- 2
- Lot size:
- 3 Acres
- Baths:
- 1.00
- MLS#:
- 60322728
- Subdivision:
- MC CLATCHEY'S OXBOW-CRANBERRY LAKE ESTATES
ADDITIONAL INFORMATION
Value is in the Land! This 3 Acre Parcel is Located on High Traffic Corner of M-59 & Hilltop!! This property Can be potentially developed as a Owner Owned Condo Community!!! There currently is a House on Property with tenants, however the house is a tear down. YOU CANNOT go in the House. City Water is on the North Side of M-59 and the City Sewer is on the North Side of M-59 (you would have to boar under the road to hook up).
$426,050
345 QUARTZ White Lake, MI 48386
Open House:
Sunday, 12/22 11:30-4:30PM
- Type:
- Single Family
- Sq.Ft.:
- 2,149
- Status:
- Active
- Beds:
- 3
- Baths:
- 3.00
- MLS#:
- 60321751
- Subdivision:
- OCCPN PLAN NO 2299 ESTATES AT TRAILSIDE MEADOW
ADDITIONAL INFORMATION
Welcome to 345 Quartz Way in White Lake Township, MI! This stunning 3-bedroom, 2.5-bathroom home is the epitome of modern living and comfort. Situated in a vibrant community, this new construction property built by M/I Homes is a rare find. As you step inside, you're greeted with a well-designed 2-story layout that exudes elegance and functionality. The open floorplan seamlessly connects the living areas, creating a warm and inviting atmosphere perfect for entertaining guests or relaxing with family. The heart of the home lies in the stylish kitchen, which boasts sleek finishes, top-of-the-line appliances, ample storage space, and a breakfast bar. Whether you're a culinary enthusiast or just enjoy a cozy meal, this kitchen is sure to delight. The owner's bedroom features an en-suite bathroom, providing a private retreat for relaxation. The 2 additional bedrooms are spacious and versatile, accommodating various needsââ?¬â??from a home office to a guest room or a play area for little ones. The outdoor space offers opportunities for enjoying the fresh air and hosting summertime gatherings. This home is also conveniently located near schools, parks, shopping centers, and dining options, ensuring that everything you need is within reach. White Lake Township's charm and community spirit make it an ideal setting to call home! Don't miss out on the chance to own this beautiful new home that combines modern living with comfort and convenience. Schedule an appointment today and make 345 Quartz Way your new address! *If you're working with an agent, they must be present at your first visit to the community in order to register. Please visit the community's model home first prior to visiting the open house.*
$456,970
704 Ander White Lake, MI 48386
- Type:
- Condo
- Sq.Ft.:
- 2,002
- Status:
- Active
- Beds:
- 3
- Baths:
- 3.00
- MLS#:
- 60321200
- Subdivision:
- OCCPN PLAN NO 2281 PRESERVE AT HIDDEN LAKE
ADDITIONAL INFORMATION
New Construction!! Condo living at it's finest! Gorgeous new low maintenance condominium: 3 BED & 3 Bath, first floor primary bedroom suite, with additional "en-suite" on second floor with sitting area. Open floor plan with 9' ceilings, shaker style white cabinets, granite countertops included in kitchen & baths. Fireplace in family room, primary bedroom with walk in closet, and private bath with double vanity & tiled shower. 2 car garage, full basement prepper for a bath, access to community park with dock to non-motorized Hidden Lake & pavillion. Luxury Vinyl Plank throughout main living areas, stamped concrete patio off door wall, landscaping & exterior maintenance included! Minutes from shopping & entertainment, Walled Lake Schools. Less than 15 minutes from M-5, less than 15 minutes from 96, less than 10 minutes from M-59. Stop by our sales model located at 988 Preserve Lane
- Type:
- Single Family
- Sq.Ft.:
- 3,051
- Status:
- Active
- Beds:
- 4
- Lot size:
- 0.25 Acres
- Baths:
- 4.00
- MLS#:
- 60313509
- Subdivision:
- ENGLISH VILLAS SUB
ADDITIONAL INFORMATION
Experience lakefront luxury with this modern home boasting 142 feet of private shoreline on All Sports Pontiac Lake. Enjoy breathtaking sunsets and gorgeous views from your own backyard. This 3,051 square foot estate features 4 beds and 3.5 baths, a spacious great room with wood burning fireplace, vaulted ceilings, and a 16' glass door wall leading to the stone patio. Recently renovated with refinished hardwood floors, fresh paint, new carpet, and updated lighting throughout. The stylish kitchen offers new butcher block counters, stainless steel appliances, and a breakfast nook. Choose from three master suites, including a first-floor option with a handicap accessible tub. In both second-story master suites, you�ll find floor-to-ceiling windows that offer breathtaking, beautiful lake views plus features like a private balcony, massive WIC, and jacuzzi tubs! Exterior highlights include a circular driveway, beautifully landscaped yard with 300+ perennial tulips, vinyl siding, attached heated garage, 8 person barrel sauna, stone patio, large dock, and much more. Recent upgrades include a dimensional shingle roof, tankless water heater, central air and furnace, and crawl space encapsulation. Pontiac Lake recreation is right in your back yard with miles of hiking, biking and horseback riding trails. Don't miss your chance to own a slice of lake life heaven! *All furniture in the home is negotiable*
$549,999
8863 LAKEVIEW White Lake, MI 48386
- Type:
- Single Family
- Sq.Ft.:
- 3,404
- Status:
- Active
- Beds:
- 6
- Lot size:
- 0.2 Acres
- Baths:
- 4.00
- MLS#:
- 60309425
- Subdivision:
- HARRY & MATTIE BERTRAM'S LOG CABIN PARK
ADDITIONAL INFORMATION
Beautiful lake front home on desirable all-sports Cooley Lake - One of the greatest entertainment lakes in the area! One of the best priced homes available on the lake today! 2 bedrooms on the first floor. Exceptional views from the Master Bedroom and Great Room which leads to the main entertainment deck on the lake. 6 bedrooms and large kitchen (with room to add a breakfast nook) makes for a great family and entertaining home! New wooden floors on first floor. Shared boat dock included. New carpet on entire second floor just installed this month! Brand new water softener and hot water tank 2022.
- Type:
- Single Family
- Sq.Ft.:
- 3,149
- Status:
- Active
- Beds:
- 4
- Lot size:
- 0.6 Acres
- Baths:
- 4.00
- MLS#:
- 70399944
ADDITIONAL INFORMATION
This SPEC / MODEL HOME is located at 760 Bogie Lake Road, White Lake Twp 48383 (Appointment Required to View or Visit OPEN HOUSE). SEVERAL OTHER LOTS available (Northville, Ann Arbor, Novi, Troy, South Lyon, Bloomfield, Plymouth/Canton, Salem, Highland, White Lake, Farmington Hills, Orchard Lake, Howell, Saline, Superior Twp)..............
- Type:
- Single Family
- Sq.Ft.:
- 1,334
- Status:
- Active
- Beds:
- 3
- Lot size:
- 0.3 Acres
- Baths:
- 2.00
- MLS#:
- 70398058
ADDITIONAL INFORMATION
This SPEC / MODEL HOME is located at 760 Bogie Lake Road, White Lake Twp 48383 (Appointment Required to View or Visit OPEN HOUSE). SEVERAL OTHER LOTS available (Northville, Ann Arbor, Novi, Troy, South Lyon, Bloomfield, Plymouth/Canton, Salem, Highland, White Lake, Farmington Hills, Orchard Lake, Howell, Saline, Superior Twp)..............
- Type:
- Single Family
- Sq.Ft.:
- 2,398
- Status:
- Active
- Beds:
- 4
- Lot size:
- 0.3 Acres
- Baths:
- 3.00
- MLS#:
- 70398057
ADDITIONAL INFORMATION
This SPEC / MODEL HOME is located at 760 Bogie Lake Road, White Lake Twp 48383 (Appointment Required to View or Visit OPEN HOUSE). SEVERAL OTHER LOTS available (Northville, Ann Arbor, Novi, Troy, South Lyon, Bloomfield, Plymouth/Canton, Salem, Highland, White Lake, Farmington Hills, Orchard Lake, Howell, Saline, Superior Twp)..............
$519,900
533 CROWN RIDGE White Lake, MI 48386
- Type:
- Single Family
- Sq.Ft.:
- 2,450
- Status:
- Active
- Beds:
- 4
- Lot size:
- 0.41 Acres
- Baths:
- 3.00
- MLS#:
- 60297900
- Subdivision:
- CROWN RIDGE SUB
ADDITIONAL INFORMATION
Newberry model! Over 2400 sq ft house with an open floor plan, super large kitchen with plenty of cabinets, walk in pantry, granite countertops and a first floor laundry. Start from the ground up and make all your selections!! This lot is a possible walk out basement!! Prime lot on cul-de-sac!!! Call to inquire today! Photos are of a similar house.
- Type:
- Single Family
- Sq.Ft.:
- 1,883
- Status:
- Active
- Beds:
- 4
- Lot size:
- 0.37 Acres
- Baths:
- 3.00
- MLS#:
- 60297899
- Subdivision:
- CROWN RIDGE SUB
ADDITIONAL INFORMATION
Briarwood Model!! Perfect colonial for a growing family! Spacious 4 bedroom with plenty of closet space, open kitchen to great room and nook area! Granite countertops, 2 1/2 baths, first floor laundry!! Plenty of upgrades to choose from as well!! Call today for more info. Construction time is 6-8 months.
- Type:
- Single Family
- Sq.Ft.:
- 2,406
- Status:
- Active
- Beds:
- 4
- Lot size:
- 0.37 Acres
- Baths:
- 3.00
- MLS#:
- 60297924
- Subdivision:
- CROWN RIDGE SUB
ADDITIONAL INFORMATION
Welcome to the Huron II model! Large colonial with 4 bed 2 1/2 bath, side entry 2 car garage with daylight basement. Plenty of upgrades!!! Open concept floor plan, granite countertops, over a 1/3 acre lot!!! Why pay so much extra for current homes when you can build the way you want from the ground up!!?? Come in and make your selections! Construction time is between 8-12 months! Call today with any questions! Other lots available and construction loans available to lock you in with today's rates instead of waiting! We have model homes available as well if you would like to tour and plenty of other models too!
$569,900
532 CROWN RIDGE White Lake, MI 48386
- Type:
- Single Family
- Sq.Ft.:
- 2,629
- Status:
- Active
- Beds:
- 4
- Lot size:
- 0.37 Acres
- Baths:
- 3.00
- MLS#:
- 60297920
- Subdivision:
- CROWN RIDGE SUB
ADDITIONAL INFORMATION
Carwell Model!!! Open concept colonial with 4 season room off the nook! Amazing layout highly desirable in a secluded sub! Granite countertops, premium kitchen cabinets and a ton of other upgrades available! Call and ask for more details today!!
$499,900
522 CROWN RIDGE White Lake, MI 48386
- Type:
- Single Family
- Sq.Ft.:
- 2,487
- Status:
- Active
- Beds:
- 4
- Lot size:
- 0.41 Acres
- Baths:
- 3.00
- MLS#:
- 60297928
- Subdivision:
- CROWN RIDGE SUB
ADDITIONAL INFORMATION
Hampton IIII model with spacious great room and fireplace, 2487 sq ft, large open concept kitchen with walk-in pantry, large mud/laundry room on first floor, 2 car garage and massive master bedroom with a huge walk in closet!! This lot offers a walkout basement. Come on in and make your selections!!! Call for more info today!
- Type:
- Single Family
- Sq.Ft.:
- 2,338
- Status:
- Active
- Beds:
- 4
- Lot size:
- 0.33 Acres
- Baths:
- 3.00
- MLS#:
- 60297825
- Subdivision:
- CROWN RIDGE SUB
ADDITIONAL INFORMATION
Permits are pulled and construction has begun! One of our top selling models, Hampton III with a 3 car side entry garage and a walkout basement!! Beautiful open concept with plenty of upgrades! Open concept floor plan, granite countertops, over 1/3 acre lot!!! Come in and make your selections! Construction time is between 6-8 months! 9 ft first floor, 9 ft basement, upgraded railing, granite throughout and engineered wood floors!! This home is going to be loaded, call today to ask for more details.
- Type:
- Single Family
- Sq.Ft.:
- 2,338
- Status:
- Active
- Beds:
- 4
- Lot size:
- 0.4 Acres
- Baths:
- 3.00
- MLS#:
- 60297837
- Subdivision:
- CROWN RIDGE SUB
ADDITIONAL INFORMATION
Hampton III model! Open concept, 2 car garage, excellent corner lot, granite standard in all models. Come in and start from the ground up and make all your selections!!! Plenty of upgrade options available! Please inquire for more details! Photo is of similar house.

Provided through IDX via MiRealSource. Courtesy of MiRealSource Shareholder. Copyright MiRealSource. The information published and disseminated by MiRealSource is communicated verbatim, without change by MiRealSource, as filed with MiRealSource by its members. The accuracy of all information, regardless of source, is not guaranteed or warranted. All information should be independently verified. Copyright 2024 MiRealSource. All rights reserved. The information provided hereby constitutes proprietary information of MiRealSource, Inc. and its shareholders, affiliates and licensees and may not be reproduced or transmitted in any form or by any means, electronic or mechanical, including photocopy, recording, scanning or any information storage and retrieval system, without written permission from MiRealSource, Inc. Provided through IDX via MiRealSource, as the “Source MLS”, courtesy of the Originating MLS shown on the property listing, as the Originating MLS. The information published and disseminated by the Originating MLS is communicated verbatim, without change by the Originating MLS, as filed with it by its members. The accuracy of all information, regardless of source, is not guaranteed or warranted. All information should be independently verified. Copyright 2024 MiRealSource. All rights reserved. The information provided hereby constitutes proprietary information of MiRealSource, Inc. and its shareholders, affiliates and licensees and may not be reproduced or transmitted in any form or by any means, electronic or mechanical, including photocopy, recording, scanning or any information storage and retrieval system, without written permission from MiRealSource, Inc.
White Lake Real Estate
The median home value in White Lake, MI is $332,800. This is higher than the county median home value of $304,600. The national median home value is $338,100. The average price of homes sold in White Lake, MI is $332,800. Approximately 83.78% of White Lake homes are owned, compared to 11.69% rented, while 4.53% are vacant. White Lake real estate listings include condos, townhomes, and single family homes for sale. Commercial properties are also available. If you see a property you’re interested in, contact a White Lake real estate agent to arrange a tour today!
White Lake, Michigan 48386 has a population of 31,110. White Lake 48386 is less family-centric than the surrounding county with 28.77% of the households containing married families with children. The county average for households married with children is 32.55%.
The median household income in White Lake, Michigan 48386 is $86,622. The median household income for the surrounding county is $86,275 compared to the national median of $69,021. The median age of people living in White Lake 48386 is 43.7 years.
White Lake Weather
The average high temperature in July is 81.3 degrees, with an average low temperature in January of 15.4 degrees. The average rainfall is approximately 32.55 inches per year, with 40.65 inches of snow per year.
