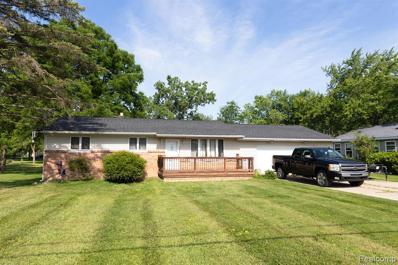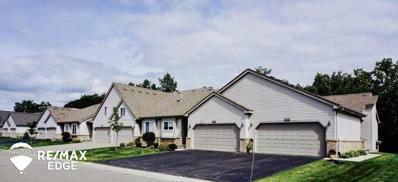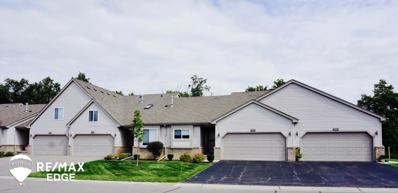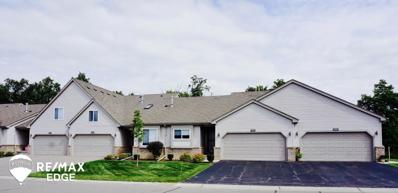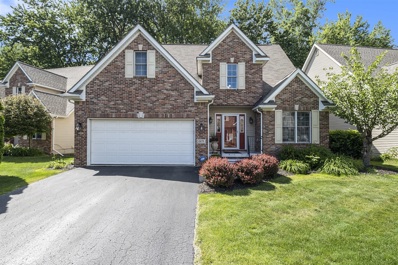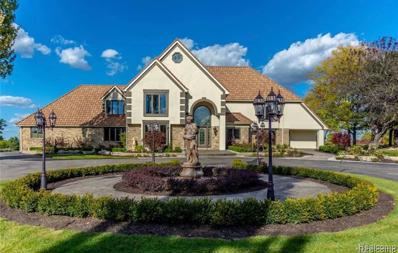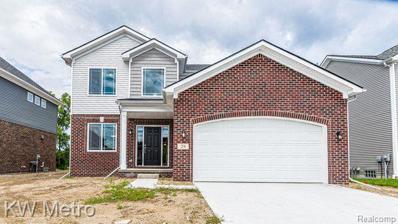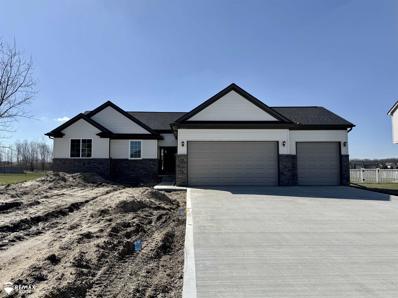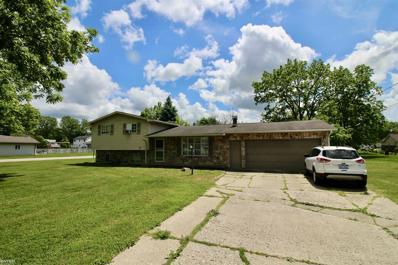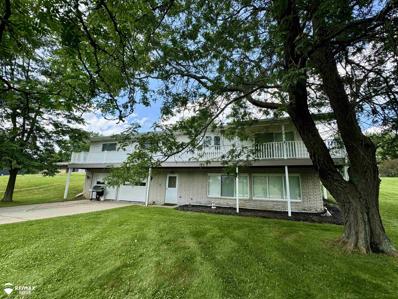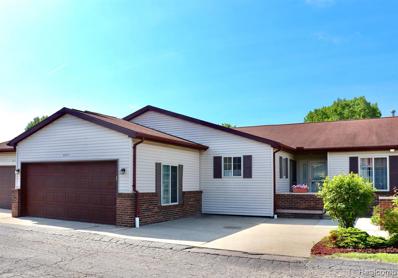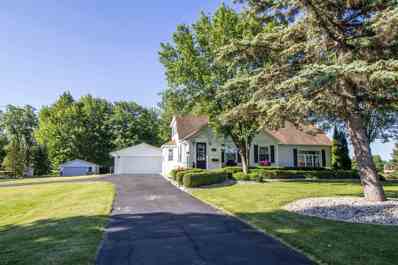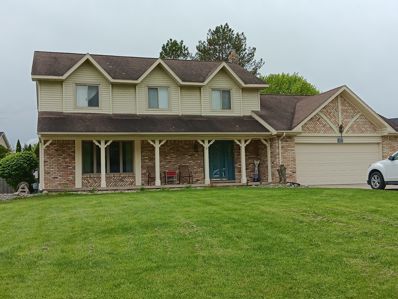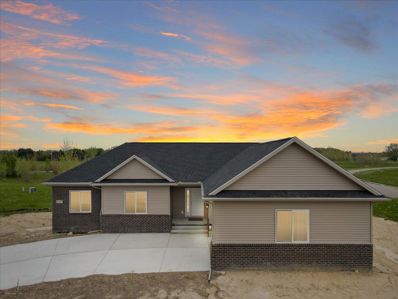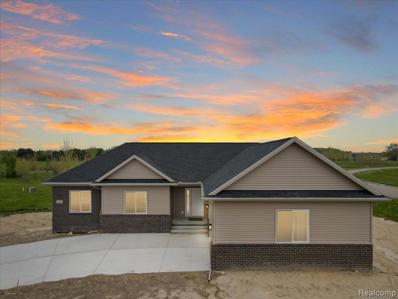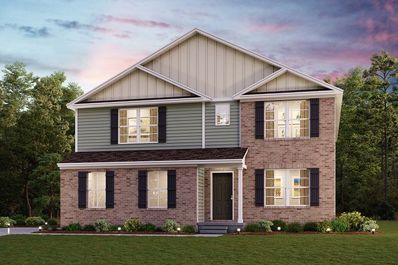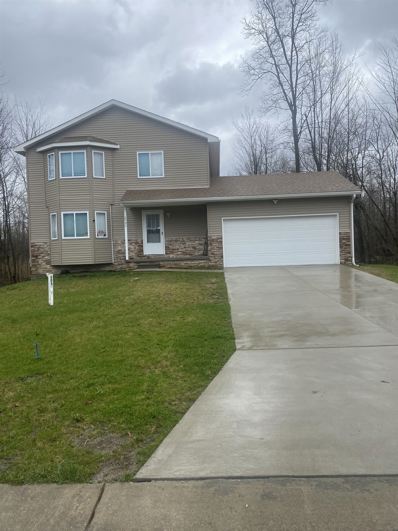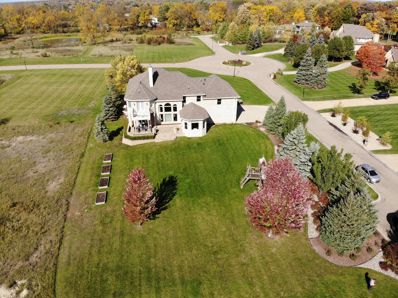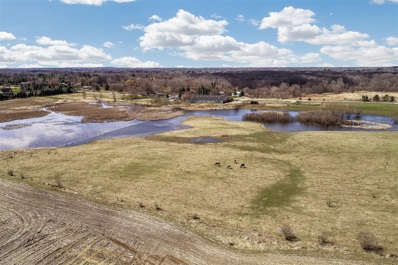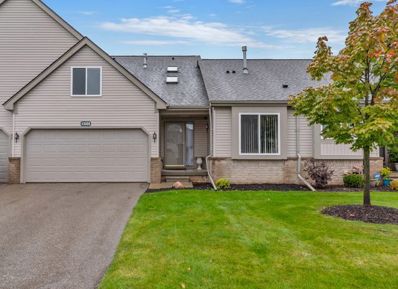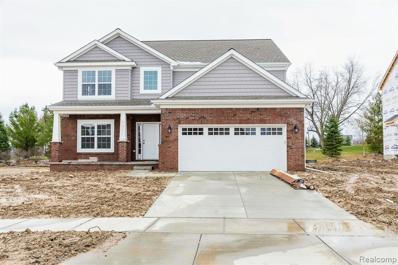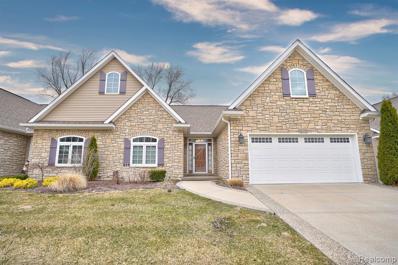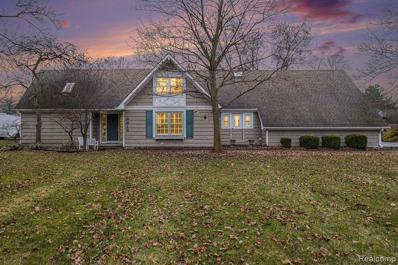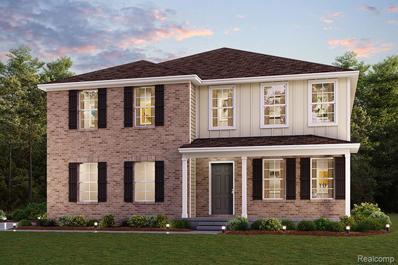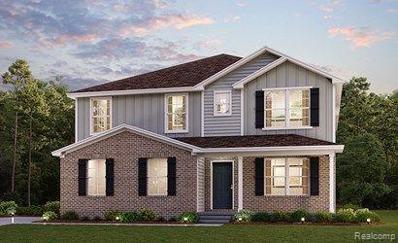Grand Blanc MI Homes for Sale
$229,000
6058 LINCOLN Grand Blanc, MI 48439
- Type:
- Single Family
- Sq.Ft.:
- 1,010
- Status:
- Active
- Beds:
- 3
- Lot size:
- 0.54 Acres
- Baths:
- 2.00
- MLS#:
- 60317846
- Subdivision:
- GROVELAWN
ADDITIONAL INFORMATION
Welcome to your charming new home in Grand Blanc, This beautifully maintained property boasts a range of recent upgrades, including a newer roof, siding, furnace, and well. With 3 cozy bedrooms, 1.5 baths, and sitting on over half an acre of land, this home offers both comfort and space. Located in a serene neighborhood, residents benefit from being within the highly-rated Grand Blanc School District, known for its academic excellence and diverse extracurricular offerings. Families will appreciate the convenience of top-notch educational opportunities and the perfect blend of modern convenience with natural beauty. Don't miss the opportunity to make this lovely home yours!
$269,900
31005 Gregory Grand Blanc, MI 48439
- Type:
- Condo
- Sq.Ft.:
- 1,681
- Status:
- Active
- Beds:
- 3
- Baths:
- 3.00
- MLS#:
- 50145642
- Subdivision:
- Sleepy Hollow
ADDITIONAL INFORMATION
END OF SUMMER SPECIAL $5000 OFF BUYERS CLOSING COSTS THROUGH OCTOBER 30, 2024! Sleepy Hollow Condominiums. Estimated June delivery. Introducing a modern and elegant two-story condominium that epitomizes comfort and style. This spacious condo boasts three well-appointed bedrooms, offering ample space for relaxation and personalization. With a thoughtfully designed layout, the condo features two and a half bathrooms, blending convenience and sophistication. A large kitchen with soft close cabinetry. Granite throughout. The main floor seamlessly integrates an open-concept living area, ideal for both entertaining and daily living, while the second floor provides a private retreat with the bedrooms. Quality finishes adorn every corner. Desirable location. Water and sewer are included in the association dues. Pet friendly.
$249,900
31009 Gregory Grand Blanc, MI 48439
- Type:
- Condo
- Sq.Ft.:
- 1,139
- Status:
- Active
- Beds:
- 2
- Lot size:
- 0.04 Acres
- Baths:
- 2.00
- MLS#:
- 50145574
- Subdivision:
- Sleepy Hollow Condo
ADDITIONAL INFORMATION
The newest building in Sleepy Hollow Condominiums is under construction. This ranch style two-bath ranch has a new floor plan. The great room features a gas fireplace and cathedral ceilings. Offers white kitchen soft close cabinetry, pantry and an open breakfast nook area. Granite counter tops throughout. Tiled bathroom flooring. First-floor laundry. Attached two car garage. Patio. Ideal location near expressways, shopping, eateries, and parks. Pet friendly. Water, sewer, lawn, and snow removal are included. Estimated delivery September 2024.
$269,900
31007 Gregory Grand Blanc, MI 48439
- Type:
- Condo
- Sq.Ft.:
- 1,681
- Status:
- Active
- Beds:
- 3
- Lot size:
- 0.04 Acres
- Baths:
- 3.00
- MLS#:
- 50145571
- Subdivision:
- Sleepy Hollow Condo
ADDITIONAL INFORMATION
END OF SUMMER SPECIAL $5000 OFF BUYERS CLOSING COSTS THROUGH OCTOBER 30, 2024! Sleepy Hollow Condominiums.Introducing a modern and elegant two-story condominium that epitomizes comfort and style. This spacious residence boasts three well-appointed bedrooms, offering ample space for relaxation and personalization. With a thoughtfully designed layout, the condo features two and a half bathrooms. The main floor seamlessly integrates an open-concept living area, ideal for both entertaining and daily living. Large open kitchen with soft close cabinetry. Granite counter tops throughout. The second floor provides a private retreat with the bedrooms upstairs. Quality finishes adorn every corner. Desirable location. Water and sewer is included in the association dues. Pet friendly community.
- Type:
- Condo
- Sq.Ft.:
- 1,735
- Status:
- Active
- Beds:
- 3
- Lot size:
- 0.05 Acres
- Baths:
- 4.00
- MLS#:
- 70413055
ADDITIONAL INFORMATION
Completely remodeled, detached condo in highly desirable Natures Cove at Woodfield subdivision. This 3 bed, 4 bath condo welcomes you in with a 2-story foyer, into the spacious living room with plenty of natural light, and sweeping views of the nature preserve behind the home. The newly remodeled chefs kitchen offers all new cabinets, appliances, and granite countertops. The eat-in kitchen walks out to the screened in porch, perfect for a relaxing evening enjoying the serene natural view. Fully finished lower level with daylight windows, provides a third bedroom and additional large recreation room. The association dues cover lawn mowing, snow removal, and entrance maintenance. Easy access to Woodfield Country Club and I-75 within minutes from your doorstep.
$1,249,999
4455 WARWICK CIRCLE Grand Blanc, MI 48439
- Type:
- Single Family
- Sq.Ft.:
- 5,048
- Status:
- Active
- Beds:
- 5
- Lot size:
- 10.01 Acres
- Baths:
- 6.00
- MLS#:
- 60315150
ADDITIONAL INFORMATION
Welcome to an unparalleled sanctuary of luxury and grandeur! This magnificent 5-bedroom, 4.2-bathroom estate, featuring three en-suite bathrooms on the second floor, is a dream come true. Sprawling across 10 lush acres, offering an idyllic retreat with every modern convenience. The property boasts extensive storage, including a spectacular 30' x 20' two-story barn/shed, perfect for all your needs. Entertain in style on the expansive 3,500 square feet of stamped concrete patio, featuring diverse areas designed for hosting family and friends. Step inside to discover a fully renovated interior with all-new kitchen, bathrooms, light fixtures, plumbing fixtures, countertops, cabinets, and interior doors, showcasing the pinnacle of contemporary elegance. For the discerning host, the home includes new bar fridges, an ice maker, a charming coffee bar with a mini fridge, and a spacious walk-in pantry. The foyer welcomes you with a newly added powder room and a walk-in coat closet, enhancing both functionality and style. The luxurious "sunken" billiards/bar room and a secondary family room on the second floor provide exquisite spaces for relaxation and entertainment. Extensive exterior lighting creates a stunning ambiance and ensures security throughout the property. This estate is more than a home; it's a haven of sophistication, comfort, and unmatched style, designed for those who appreciate the finer things in life. Experience the ultimate in luxury living, where every detail is crafted to perfection, and create unforgettable memories with your loved ones in this extraordinary residence. BATVAI.
- Type:
- Single Family
- Sq.Ft.:
- 2,205
- Status:
- Active
- Beds:
- 4
- Lot size:
- 0.25 Acres
- Baths:
- 3.00
- MLS#:
- 60314018
- Subdivision:
- CAMBRIDGE PARK NORTH
ADDITIONAL INFORMATION
TO BE BUILT - 2024 New Construction for All The Latest Features in the "Dover" Four-Bedroom Colonial in Cambridge Park North. The Two-Story Foyer Welcomes Family & Friends with a View to the Dining Room and through to the Nook. So Many Upgrades Included - Granite Countertops in Kitchen & Bathrooms, GE Stainless Steel Appliances, 42" Upper Kitchen Cabinets, Vinyl Plank Flooring, 9' Ceilings. Primary Bedroom showcases Designer Double Step Ceiling & Walk-In Closet with Private Ensuite Bath including Double Sink Vanity. Convenient Second Floor Laundry. Extra Deep 8' 6" Daylight Basement with 15 Year Waterproofing Warranty. High Energy Efficient Furnace and Central Air plus Energy Efficient 50 Gallon Water Heater. Still Time to Make Your Own Color Selections Interior & Exterior for Your Dream Home!
$369,900
8061 Bradbury Grand Blanc, MI 48439
- Type:
- Single Family
- Sq.Ft.:
- 1,620
- Status:
- Active
- Beds:
- 3
- Lot size:
- 0.28 Acres
- Baths:
- 3.00
- MLS#:
- 50144582
- Subdivision:
- Hidden Ponds 2
ADDITIONAL INFORMATION
This newly built ranch-style "Sapphire" home features three bedrooms and two and a half baths. Open floor plan. The kitchen features Lafata Shaker white soft-close cabinets, granite countertops, and an island. All bathrooms have tile flooring and granite tops. The great room has a gas fireplace, and the primary suite offers a comfortable retreat. There's a first-floor laundry room and a full basement with rough plumbing for a future bathroom. The home also includes a three-car attached garage, is in an ideal location to shopping, parks, expressways and has no association fees. This home still offers the opportunity to choose some of your own selections, ensuring it fits your personal style perfectly. *Photos of previous build. November delivery.
$194,900
6056 E Maple Grand Blanc, MI 48439
- Type:
- Single Family
- Sq.Ft.:
- 1,522
- Status:
- Active
- Beds:
- 3
- Lot size:
- 0.49 Acres
- Baths:
- 2.00
- MLS#:
- 50143813
- Subdivision:
- Marble Wood Manor
ADDITIONAL INFORMATION
Grand Blanc Schools ~ 3 Bed, 2 Full Bath Tri-Level home situated on a large lot within 5-10 minutes of Downtown. Stepping into this home from the large covered front porch you will appreciate the updated laminate flooring on the main level. The living room is spacious and has a large picture window overlooking the front yard. The kitchen with lots of oak cabinets and white appliances is perfect for entertaining and is open to the dining area. Off the dining is a door wall leading to the large deck on the back of the house. There is a full bathroom off the garage. All 3 bedrooms are upstairs with newer carpet and share a large full bathroom with a jetted tub and double vanity. The family room is in the lower level and has daylight windows looking out the back side of the house. The laundry/utility room is off the family room and includes the washer and dryer. There is another room in the lower level with a daylight window that needs some finishing (drywall, flooring, and ceiling tiles) that could be used as a 4th bedroom or office. There is a spacious 2 car attached garage and a large storage shed in the back yard.
$248,500
2491 Valley Grand Blanc, MI 48439
- Type:
- Single Family
- Sq.Ft.:
- 2,128
- Status:
- Active
- Beds:
- 4
- Lot size:
- 0.92 Acres
- Baths:
- 3.00
- MLS#:
- 50143503
- Subdivision:
- Green Valley Sub 1
ADDITIONAL INFORMATION
This spacious Grand Blanc home on nearly one acre offers an ideal location and a variety of appealing features and major updates. The oversized rooms provide ample living space, including four bedrooms and three full bathrooms. The living room features a cozy fireplace, bay windows, and a door wall leading to an expansive deck. The open kitchen flows seamlessly into the dining area, featuring a large countertop with additional seating. The family room, also with a fireplace, adds to the home's warmth and charm. An oversized two-car garage and a meticulously manicured lot with a fence and patio enhance the property's outdoor appeal. Plenty of large windows that allow the interior with natural light. Newer major systems. One family owned and cared for. Quick occupancy.
- Type:
- Condo
- Sq.Ft.:
- 1,357
- Status:
- Active
- Beds:
- 2
- Baths:
- 2.00
- MLS#:
- 60310380
- Subdivision:
- SANDALWOOD CONDO
ADDITIONAL INFORMATION
Grand Blanc High School. Located in the quiet and well maintained neighborhood of Sandalwood Condominiums. The large cathedral ceiling living room is big enough to have your dining room table and chairs. Lot�s of storage and cabinets with all appliances staying in the kitchen. The primary bedroom has its own private bath and double closets. The second bedroom and full bath are added features. First floor laundry and full basement with daylight window. Bonus 2 car attached garage and new deck off the back.
$324,900
6480 E Maple Grand Blanc, MI 48439
- Type:
- Single Family
- Sq.Ft.:
- 2,231
- Status:
- Active
- Beds:
- 4
- Lot size:
- 1.7 Acres
- Baths:
- 3.00
- MLS#:
- 50142986
- Subdivision:
- None/Platted
ADDITIONAL INFORMATION
Nestled on 1.7 acres, this spacious home offers the perfect blend of modern convenience and timeless charm. With over 2200 sq ft of living space, including 4 bedrooms and 3 bathrooms, there's room for the whole family. Step inside to discover an updated kitchen with all appliances included. The first floor laundry adds ease to your daily routine. Unwind in the comfort of your living space; the large firelit living room and cozy den/office space, each boasting original charm and ample natural light. Need more space? The unfinished basement provides plenty of room for storage. Car enthusiasts or hobbyists will delight in the attached garage and the additional 2nd garage/workshop. Fully finished and heated, equipped with a 240-volt panel, 100-amp service, insulation, water access, and attic storage, this space offers endless possibilities. Outside, enjoy the tranquility of the expansive yard, complete with an asphalt horseshoe driveway for easy access and ample parking. A multi-level deck for outdoor living and a storage shed with a charming playhouse adds to the allure of this picturesque property. At the back of the property, enjoy the woodsy space with firepit. Conveniently located close to amenities yet offering the serenity of rural living, this home truly has it all. Move in worry-free as the seller is including a one year home warranty! Don't miss your chance to make this idyllic retreat your own!
- Type:
- Single Family
- Sq.Ft.:
- 2,258
- Status:
- Active
- Beds:
- 4
- Lot size:
- 0.33 Acres
- Baths:
- 3.00
- MLS#:
- 60306721
- Subdivision:
- THE HILLS OF KINGS POINTE NO 8
ADDITIONAL INFORMATION
Welcome to this charming 4-bedroom Colonial home, 2.5-bathroom, fenced back yard. Imagine cooking your favorite meals in the open kitchen, where conversations flow freely and memories are made. The large family room with a cozy fireplace is the perfect spot to unwind after a long day or host movie nights with loved ones. One of the highlights of this home is the convenience of main floor laundry, making chores a breeze and adding practicality to your daily routine. Plus, there's a formal living room with a bay window, and wood floor under the carpet. Step outside into the fenced backyard and discover your private retreat with a deck, ideal for summer barbecues or morning coffee in peaceful surroundings. It is located in a sought-after neighborhood close to everything Grand Blanc offers. it's a place where you can grow and thrive. Schedule your tour today and see why this could be your next dream home!
- Type:
- Single Family
- Sq.Ft.:
- 1,710
- Status:
- Active
- Beds:
- 3
- Lot size:
- 0.32 Acres
- Baths:
- 3.00
- MLS#:
- 60306242
ADDITIONAL INFORMATION
***Immediate Occupancy. VA & FHA Friendly New Construction*** Welcome to this stunning new construction ranch home located in Emerald Waters Subdivision. Boasting an open floor plan and cathedral ceilings, this home offers a spacious and airy ambiance that is perfect for modern living. Step into the great room and be greeted by a cozy fireplace, creating a warm and inviting atmosphere for gatherings with family and friends. The well-designed layout seamlessly connects the great room to the kitchen and dining area, making entertaining a breeze. The kitchen is the heart of the home, featuring ample counter space, and a convenient center island. This home also offers an attached 2-car courtyard garage. The full unfinished basement, already plumbed for a bath, offers endless possibilities for customization and additional living space. Situated on a generous .32 acre lot, there is plenty of room for outdoor activities and relaxation. Whether you envision a beautiful garden, a play area for children, or a serene retreat, this expansive lot can accommodate your desires. Don't miss the opportunity to make this house your dream home. Contact us today to schedule a showing. Hurry!
- Type:
- Single Family
- Sq.Ft.:
- 1,710
- Status:
- Active
- Beds:
- 3
- Lot size:
- 0.32 Acres
- Year built:
- 2024
- Baths:
- 2.10
- MLS#:
- 20240030978
ADDITIONAL INFORMATION
***Immediate Occupancy. VA & FHA Friendly New Construction*** Welcome to this stunning new construction ranch home located in Emerald Waters Subdivision. Boasting an open floor plan and cathedral ceilings, this home offers a spacious and airy ambiance that is perfect for modern living. Step into the great room and be greeted by a cozy fireplace, creating a warm and inviting atmosphere for gatherings with family and friends. The well-designed layout seamlessly connects the great room to the kitchen and dining area, making entertaining a breeze. The kitchen is the heart of the home, featuring ample counter space, and a convenient center island. This home also offers an attached 2-car courtyard garage. The full unfinished basement, already plumbed for a bath, offers endless possibilities for customization and additional living space. Situated on a generous .32 acre lot, there is plenty of room for outdoor activities and relaxation. Whether you envision a beautiful garden, a play area for children, or a serene retreat, this expansive lot can accommodate your desires. Don't miss the opportunity to make this house your dream home. Contact us today to schedule a showing. Hurry!
- Type:
- Single Family
- Sq.Ft.:
- 3,271
- Status:
- Active
- Beds:
- 5
- Lot size:
- 0.4 Acres
- Baths:
- 4.00
- MLS#:
- 60303190
ADDITIONAL INFORMATION
Don�t miss this opportunity to own a BEAUTIFUL NEW 2-Story home in the Grand View Lake Community! The desirable Hudson Plan highlights an open spacious great room overlooking a charming Dining area and a Flex Room. The Kitchen features gorgeous cabinets, granite countertops, and Stainless-Steel Steel Appliances (Including a Range with Microwave and Dishwasher). On the 2nd floor are all the bedrooms and the laundry room. The primary suite has a private bath, double vanity sinks, and a walk-in closet. This desirable plan also comes with a game room and a 2 car garage.
- Type:
- Single Family
- Sq.Ft.:
- 1,800
- Status:
- Active
- Beds:
- 3
- Lot size:
- 0.43 Acres
- Baths:
- 3.00
- MLS#:
- 50139338
- Subdivision:
- Grand Blanc Woods
ADDITIONAL INFORMATION
Built in 2021, located in Grand Blanc Woods. Two story home with 3 bedrooms, 2.5 bathrooms, full daylight basement, 2 car garage, deck off main kitchen, dishwasher, microwave, appliances, sliding door. Laminate flooring 1st floor as well as the kitchen, beautiful countertops, great bedroom with its own bathroom. Laundry room on 2nd floor. Carpet throughout upstairs. Add your touch to this home. Home warranty transferable good until 1/2027â?¦
$799,000
5300 FAIRWAY Grand Blanc, MI 48439
- Type:
- Single Family
- Sq.Ft.:
- 4,758
- Status:
- Active
- Beds:
- 5
- Lot size:
- 1.24 Acres
- Baths:
- 5.00
- MLS#:
- 60301694
- Subdivision:
- FAIRWAYS ON WARWICK
ADDITIONAL INFORMATION
This amazing and custom brick home is nestled in the prestigious and highly desirable subdivision of the Fairways on Warwick. Enjoy 4758 sq. ft. of beautiful high ceilings and tons of natural light. A custom brick paver path leads Into a unique entryway and foyer. Great room is illuminated with floor to ceiling windows and a magnificent fireplace, with built-in bookshelves. Gorgeous kitchen adorned with granite countertops and large island. Huge, firelit, master suite with second floor balcony overlooking 1 acre with a custom master bathroom and spacious walk-in closet. Home features covered, brick paver patio which is perfect for entertaining family and friends. This beautiful 2 story, brick home was built for your family and a country club lifestyle at the Warwick Hills Country Club.
- Type:
- Farm
- Sq.Ft.:
- 1,976
- Status:
- Active
- Beds:
- 4
- Lot size:
- 16 Acres
- Baths:
- 3.00
- MLS#:
- 70400753
ADDITIONAL INFORMATION
Situated on 16 acres this equestrian property boasts two homes, a sprawling equestrian facility with 54 stalls and a barn apartment. Though it needs some work, the existing features provide a solid foundation for an amazing horse property. The expansive main horse barn highlights include a 60'x135' indoor arena, 43 stalls, a heated observation room, multiple tack and feed rooms, wash stalls, 2 offices, and a barn apartment, offering convenient accommodations for equine care and management. Additional amenities include a hay loft, 11 additional stalls, and a tack store. House #1 offers 1080 sq ft, features 2 bedrooms and 1 bathroom and furnace and A/C for climate control. House #2 offers 896 sq ft of living space with 2 bedrooms, 1 bathroom, and a versatile all-season enclosed porch.
$232,900
43006 WILLIAMS Grand Blanc, MI 48439
- Type:
- Condo
- Sq.Ft.:
- 1,721
- Status:
- Active
- Beds:
- 3
- Baths:
- 3.00
- MLS#:
- 60301090
- Subdivision:
- SLEEPY HOLLOW CONDO
ADDITIONAL INFORMATION
Move right in! This extremely well-maintained, 3 bedroom, 2.5 bath condo in Sleepy Hollow is turnkey, move-in ready and features upgraded flooring and new paint throughout and over 1700 square feet of living space. Spacious, open-concept main level is full of natural light. Roomy bedrooms are only feet away from the convenient second-floor laundry - no more trips up and down stairs with baskets of clothing! Primary suite includes a walk-in closet & private, ensuite bath. On the lowest level, an unfinished basement awaits your finishing touch, with rough plumbing for a full bath and two large daylight windows offering the possibility for two more bedrooms or a spacious family room. HOA fee includes water, sewer, ground maintenance, and snow removal, and pets are welcome. Two-car garage for secure parking. New roof 2017. Easy access to US23 and I-75. Grand Blanc address with Mundy Twp. taxes. Don't miss this great condo; call for a tour today!
- Type:
- Single Family
- Sq.Ft.:
- 2,385
- Status:
- Active
- Beds:
- 4
- Lot size:
- 0.55 Acres
- Baths:
- 3.00
- MLS#:
- 60297978
ADDITIONAL INFORMATION
Brand New construction!!! 4 homesites to choose from in the beautiful Village Woods development. This four bedroom custom colonial comes standard with 75% brick exterior, hardwood floors on the entire main level, designer kitchen with quartz counter tops, ceramic tile in all baths, high efficiency furnace and A/C, 2x6 wall construction, gas fireplace with custom surround, built-in mud room bench and much more. There is still time to pick your own finishes.
- Type:
- Condo
- Sq.Ft.:
- 1,578
- Status:
- Active
- Beds:
- 2
- Baths:
- 2.00
- MLS#:
- 60297971
- Subdivision:
- THE CLIFFS CONDO
ADDITIONAL INFORMATION
Open house Saturday June 22, 2024 1-3pm. . Come experience the charm of this immaculate ranch-style condo nestled in the highly sought-after neighborhood of The Cliffs of Grand Blanc. Conveniently situated near major expressways, shopping centers, and Ascension Genesys Hospital, this two-bedroom condo boasts a spacious eat-in kitchen featuring granite countertops, an oversized island, and hardwood flooring throughout the main living area. The master suite offers a generous walk-in closet and a luxurious ensuite with a double vanity. On the main floor, discover the convenience of a laundry area. The basement is pre-plumbed for a bathroom and awaits your personal touch for finishing. Step outside to find a delightful space for entertaining guests, complete with a beautiful boardwalk and gazebo. Don't miss outââ?¬â??schedule a showing of this stunning condo today!
- Type:
- Single Family
- Sq.Ft.:
- 2,728
- Status:
- Active
- Beds:
- 4
- Lot size:
- 0.52 Acres
- Baths:
- 3.00
- MLS#:
- 60292836
- Subdivision:
- WARWICK HILLS NO 1
ADDITIONAL INFORMATION
Welcome to your dream property at 9818 Burning Tree Dr. Grand Blanc, MI 48439, where one of the best locations meets picturesque views on the prestigious Warwick Hills Golf Course. This stunning property boasts unrivaled panoramas of the rolling greens, water views and breathtaking sunsets that will leave you in awe every evening. Nestled within the esteemed Warwick Hills of Grand Blanc, this residence offers not only a sanctuary of comfort but also a lifestyle of elegance and leisure. Imagine waking up and stepping onto your patio to greet the day with a cup of coffee, all while overlooking the manicured fairways and serene ponds of the renowned Warwick Hills Golf Course. This custom designed home features spacious living areas and large windows that invite abundant natural light and showcase the captivating vistas from every angle. Whether you're entertaining guests in the open-concept living spaces or unwinding in the primary suite wing, every moment is enhanced by the enchanting backdrop of the golf course and its surroundings. Beyond the beauty of the property itself, residents also enjoy convenient access to a wealth of amenities, including nearby shopping, dining, and entertainment options. With easy access to major highways, commuting to surrounding areas is a breeze, making this location ideal for both relaxation and exploration.
$389,880
8394 Crossbow Grand Blanc, MI 48439
- Type:
- Single Family
- Sq.Ft.:
- 2,947
- Status:
- Active
- Beds:
- 5
- Lot size:
- 0.37 Acres
- Baths:
- 3.00
- MLS#:
- 60291499
- Subdivision:
- GRAND VIEW LAKE
ADDITIONAL INFORMATION
Come check out this BEAUTIFUL NEW 2-Story Home in the Grand View Lake Community! The desirable Henderson Plan boasts an open design encompassing the Living, Dining, and Kitchen spaces. The Kitchen has gorgeous cabinets, granite countertops, and Stainless-Steel Appliances (Including Range with a Microwave hood and Dishwasher). There are 1 bedroom and a full bathroom on the 1st floor. All other bedrooms, including the primary suite, are on the 2nd floor. In addition, the primary suite has a private bath with double vanity sinks and a walk-in closet. The other bedrooms are well-sized and share another full-sized bath. This desirable plan also includes an additional Loft Space and a Walk-in Laundry room on the 2nd floor.
$399,880
8371 Crossbow Grand Blanc, MI 48439
Open House:
Saturday, 9/21 11:00-2:00PM
- Type:
- Single Family
- Sq.Ft.:
- 3,271
- Status:
- Active
- Beds:
- 5
- Lot size:
- 0.42 Acres
- Baths:
- 4.00
- MLS#:
- 60291495
- Subdivision:
- GRAND VIEW LAKE
ADDITIONAL INFORMATION
Don�t miss this opportunity to own a BEAUTIFUL NEW 2-Story home in the Grand View Lake Community! The elegant Hudson Plan offers separate common areas from private living spaces. The Kitchen features gorgeous cabinets, granite countertops, and Stainless-Steel Steel Appliances (including Range with a Microwave hood and Dishwasher). One bedroom on the main floor. All other bedrooms, including the laundry room, are on the 2nd floor. In addition, the primary suite has a private bath with double vanity sinks and a walk-in closet. Highlights also include a game room. This desirable plan also comes complete with a 2-car garage.

Provided through IDX via MiRealSource. Courtesy of MiRealSource Shareholder. Copyright MiRealSource. The information published and disseminated by MiRealSource is communicated verbatim, without change by MiRealSource, as filed with MiRealSource by its members. The accuracy of all information, regardless of source, is not guaranteed or warranted. All information should be independently verified. Copyright 2024 MiRealSource. All rights reserved. The information provided hereby constitutes proprietary information of MiRealSource, Inc. and its shareholders, affiliates and licensees and may not be reproduced or transmitted in any form or by any means, electronic or mechanical, including photocopy, recording, scanning or any information storage and retrieval system, without written permission from MiRealSource, Inc. Provided through IDX via MiRealSource, as the “Source MLS”, courtesy of the Originating MLS shown on the property listing, as the Originating MLS. The information published and disseminated by the Originating MLS is communicated verbatim, without change by the Originating MLS, as filed with it by its members. The accuracy of all information, regardless of source, is not guaranteed or warranted. All information should be independently verified. Copyright 2024 MiRealSource. All rights reserved. The information provided hereby constitutes proprietary information of MiRealSource, Inc. and its shareholders, affiliates and licensees and may not be reproduced or transmitted in any form or by any means, electronic or mechanical, including photocopy, recording, scanning or any information storage and retrieval system, without written permission from MiRealSource, Inc.

The accuracy of all information, regardless of source, is not guaranteed or warranted. All information should be independently verified. This IDX information is from the IDX program of RealComp II Ltd. and is provided exclusively for consumers' personal, non-commercial use and may not be used for any purpose other than to identify prospective properties consumers may be interested in purchasing. IDX provided courtesy of Realcomp II Ltd., via Xome Inc. and Realcomp II Ltd., copyright 2024 Realcomp II Ltd. Shareholders.
Grand Blanc Real Estate
The median home value in Grand Blanc, MI is $179,400. This is higher than the county median home value of $106,900. The national median home value is $219,700. The average price of homes sold in Grand Blanc, MI is $179,400. Approximately 53.33% of Grand Blanc homes are owned, compared to 41.24% rented, while 5.43% are vacant. Grand Blanc real estate listings include condos, townhomes, and single family homes for sale. Commercial properties are also available. If you see a property you’re interested in, contact a Grand Blanc real estate agent to arrange a tour today!
Grand Blanc, Michigan 48439 has a population of 7,964. Grand Blanc 48439 is more family-centric than the surrounding county with 33.89% of the households containing married families with children. The county average for households married with children is 25.85%.
The median household income in Grand Blanc, Michigan 48439 is $52,240. The median household income for the surrounding county is $45,231 compared to the national median of $57,652. The median age of people living in Grand Blanc 48439 is 42.9 years.
Grand Blanc Weather
The average high temperature in July is 81.9 degrees, with an average low temperature in January of 14.8 degrees. The average rainfall is approximately 32.8 inches per year, with 38.2 inches of snow per year.
