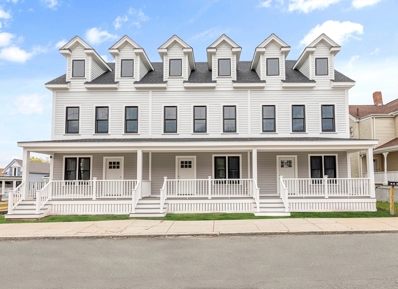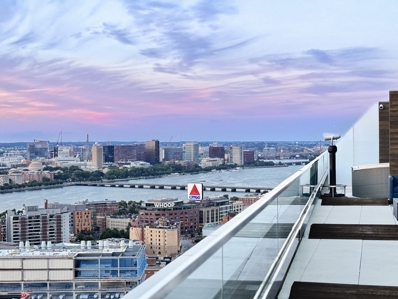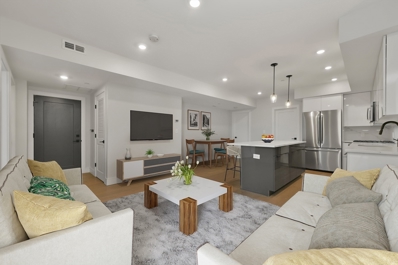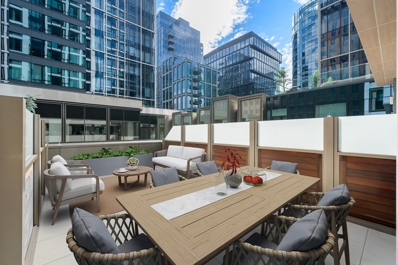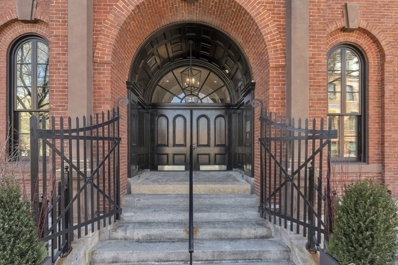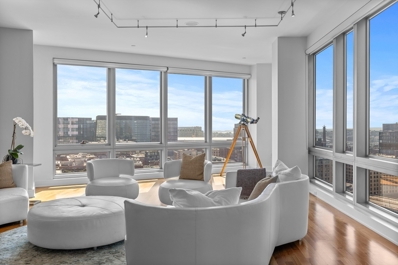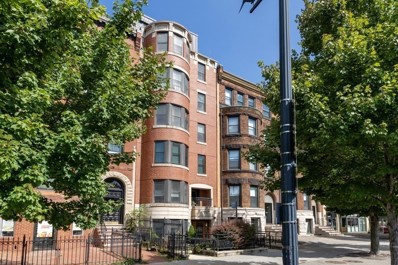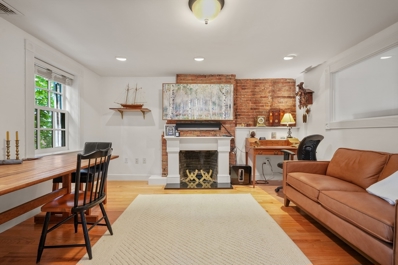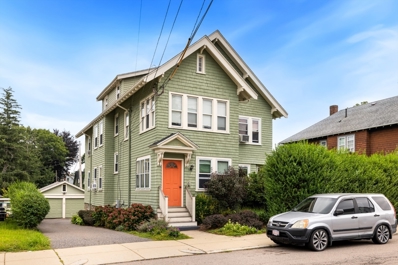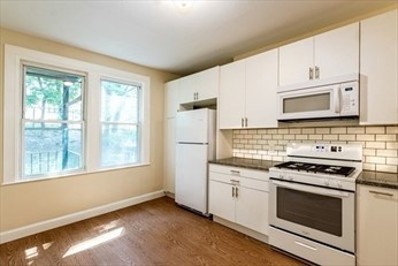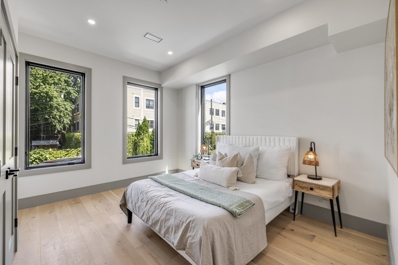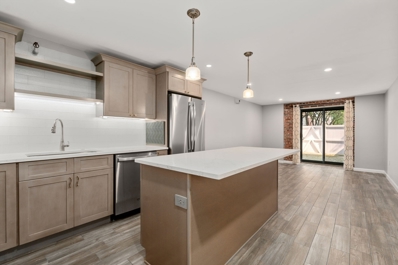Boston MA Homes for Sale
$2,698,500
17 Alveston St Unit B Boston, MA 02130
- Type:
- Condo
- Sq.Ft.:
- 3,175
- Status:
- Active
- Beds:
- 3
- Year built:
- 1900
- Baths:
- 5.00
- MLS#:
- 73286314
ADDITIONAL INFORMATION
Elegant 3 bed, 4.5 bath new construction home in the desirable heart JP. Spanning over 3000 sqft of living space, the residence offers a blend of modern sophistication & timeless luxury. Enter the inviting foyer leading to an expansive open-concept living area. The gourmet kitchen is a chef's delight, boasting high-end appliances, custom cabinetry & a spacious island. The adjacent dining area flows seamlessly for intimate gatherings or grand dinner parties. The primary suite on the top floor is a private sanctuary, featuring a lavish en-suite bathroom with exquisite finishes, and a walk-in closet. Two additional well-appointed en-suite bedrooms provide ample space for family or guests ensuring versatility to suit your lifestyle. An exquisitely finished basement & private outdoor space, provide additional areas to relax or entertain. Close proximity to an array of dining, shopping, & more. Make this sophisticated residence your own and indulge in the epitome of refined living.
- Type:
- Condo
- Sq.Ft.:
- 1,413
- Status:
- Active
- Beds:
- 3
- Year built:
- 2024
- Baths:
- 3.00
- MLS#:
- 73286297
ADDITIONAL INFORMATION
Welcome to 23-27 Cedar Street Condos—a premier new construction complex offering modern, stylish townhomes in the desirable Lower Mills/Mattapan area. Each of these elegant townhomes features 3 bedrooms and 2.5 baths with an open-concept design that seamlessly integrates the kitchen and living areas, perfect for entertaining. The luxurious primary suite offer a spacious on suite bath, custom his/her walk-in closet , and ultimate privacy. Enjoy the ease of a washer and dryer conveniently located on the 2nd level and within the master suite level. These homes are built with energy efficiency in mind, including solar power plans and EV-ready car charging ports. With only 3 townhomes available, this is a limited opportunity to join this sought-after community. Secure your dream home today before it’s gone!
- Type:
- Condo
- Sq.Ft.:
- 2,742
- Status:
- Active
- Beds:
- 3
- Year built:
- 2018
- Baths:
- 3.00
- MLS#:
- 73285540
ADDITIONAL INFORMATION
Boston's most spectacular PH offering. Custom designed 3BR, 3BA w/100SF Loggia Terrace, Private 1200SF Sky Deck, 3 Deeded Self Park Garage Spaces&Storage at PIERCE BOSTON: MA's Tallest Tower West of Back Bay&Fenway's Flagship full service address. Entertain amidst magnificent soaring ceilings- up to 16'3'' in Great Rm ft. unobstructed panoramic 270º S, W, N views of the Harbor Islands, Emerald Necklace, Charles River&beyond. Expanded Foyer w/Cove Ceiling&custom entry doors for a grand sense of arrival. Chef's Kitchen w/Wolf, Subzero, Pantries, Built in Miele Espresso Maker, Wine Storage. Corner Primary Suite w/luxurious 11x11 Dressing Rm&Spacious BA w/free standing soaking tub towards the skyline. Custom Millwork, Programmable Lighting, Shades throughout. Combined 5 Sky Cabanas over Charles River creates the ultimate urban oasis w/Wet Bars, Private Hot Tub&potential for add'l build-out. 5 Star Services, 20,000SF of curated amenities, in heart of a world-class cultural&biotech epicenter
$1,014,000
321 W Broadway Unit #6 Boston, MA 02127
- Type:
- Condo
- Sq.Ft.:
- 922
- Status:
- Active
- Beds:
- 3
- Year built:
- 2021
- Baths:
- 2.00
- MLS#:
- 73286239
ADDITIONAL INFORMATION
Introducing a rare opportunity to own a luxurious three bedroom, two-bath residence with the convenience of GARAGE PARKING in the vibrant neighborhood of South Boston! 321 On Broadway, a boutique elevator building completed in late 2021, nestled in the heart of South Boston’s West Side. This exquisite home offers three bedrooms, private outdoor space with roof rights, and top-tier finishes, including wide plank engineered oak flooring, Bosch stainless steel appliances, Calcatta Quartz countertops and backsplash, and ample storage. The thoughtfully designed floor plan provide three queen-sized bedrooms and master suites featuring floating vanities and beautifully tiled en-suite bath. Elevator access, garage parking, and additional storage are among the many conveniences offered. Ideally situated mere steps from the Broadway T station, CVS pharmacy, Foodies Supermarket, Caffe Nero, and local dining options. Excellent investment opportunity as well, previously rented at $5,600!
$1,295,000
133 Seaport Blvd Unit 521 Boston, MA 02210
- Type:
- Condo
- Sq.Ft.:
- 627
- Status:
- Active
- Beds:
- 1
- Year built:
- 2020
- Baths:
- 1.00
- MLS#:
- 73286081
ADDITIONAL INFORMATION
Step into a life of luxury in this one of a kind terrace unit at Echelon. Spend your evenings grilling on your private terrace—an urban oasis perfect for entertaining and relaxation. Inside, the open kitchen features custom white Italian cabinetry, quartz countertops, and top-of-the-line Thermador appliances, setting the stage for culinary adventures. White oak hardwood floors throughout, a spa-like marble bath, and an in-unit Bosch washer and dryer add a touch of convenience. Residents of Echelon enjoy exclusive access to over 50,000SF of amenities. Spend your weekends by one of the two outdoor pools followed by a rejuvenating soak in the hot tub. Stay active with state-of-the-art fitness facilities, including an indoor sports court, golf simulator, and yoga studio. In the evening, unwind in the Sky Lounge with spectacular views overlooking the Seaport or relax by one of the outdoor fire pits. One valet parking space is included. Welcome to a new standard of urban living at Echelon.
$1,220,000
249 W. Newton St Unit 6 Boston, MA 02116
Open House:
Saturday, 12/28 12:00-1:30PM
- Type:
- Condo
- Sq.Ft.:
- 850
- Status:
- Active
- Beds:
- 2
- Year built:
- 1899
- Baths:
- 1.00
- MLS#:
- 73286002
ADDITIONAL INFORMATION
Welcome to this stylish 2-bedroom, 1-bathroom urban retreat nestled in the heart of Boston at 249 West Newton Street, Unit 6. This chic residence offers a sophisticated living experience in a prime location.Upon entering, you'll be greeted by an open and airy layout, with abundant natural light that accentuates the modern design. The living area is thoughtfully designed for comfort & relaxation, creating an inviting space to unwind or entertain guests.The kitchen is a chef's delight, boasting sleek countertops, stainless steel appliances, & ample storage space. Whether you're preparing a casual meal or hosting a dinner party, this kitchen is sure to inspire your culinary creativity.The primary bedroom is a serene haven, offering a tranquil escape from the hustle & bustle of city life. The second bedroom is versatile & can serve as a guest room, home office, or whatever suits your lifestyle.This residence is situated to take advantage of all that Boston has
- Type:
- Condo
- Sq.Ft.:
- 1,406
- Status:
- Active
- Beds:
- 2
- Lot size:
- 0.03 Acres
- Year built:
- 2006
- Baths:
- 2.00
- MLS#:
- 73285977
ADDITIONAL INFORMATION
The Penmark, a boutique residence in the heart of the South End with both modern amenities and historic South End charm. This expansive first floor, duplex residence boasts dramatic 12' ceilings and windows offering an abundance of natural light. Main living level includes kitchen open to spacious living/dining area and powder room. Second level includes primary bedroom with walk-in closet and large en suite bathroom. The generously sized second bedroom opens out to quaint walk-out private patio and common garden space. Full guest bathroom and in-unit laundry complete this level. All this, plus new common areas, 2 deeded garage parking spaces and storage unit. Professionally managed building including elevator, 24HR concierge, superintendent and fitness room. Conveniently located near SoWa, Whole Foods, and area parks. Easy access to public transport, highways, and BU Medical Center.
$3,395,000
500 Atlantic Ave Unit 18P Boston, MA 02210
- Type:
- Condo
- Sq.Ft.:
- 2,727
- Status:
- Active
- Beds:
- 3
- Year built:
- 2006
- Baths:
- 4.00
- MLS#:
- 73285662
ADDITIONAL INFORMATION
Rarely available and pristine upper floor, corner unit at the Intercontinental with spectacular harbor views. This 3 bed 3.5 bath offers an expansive living + dining room with double exposure, floor-to-ceiling windows, and almost 10' high ceilings. The chef’s kitchen is grounded by a granite island + features Sub-Zero/Wolf, and new dishwasher. The large foyer is welcoming and offers an extra large coat closet. 3 well-proportioned bedrooms have substantial closets and ensuite baths with limestone + marble. The oversized primary suite, situated away from the main living space, offers 2 large separate walk-in closets, ensuite bathroom with tub, shower, double vanity, and additional storage closet. 2 garage parking spaces + separate storage included. The Intercontinental amenities include: 24/7 concierge, impeccable service, elevator, direct access valet garage. Room service + fitness. Desirably located nearby Seaport, South Station, and Financial District and just 1 mi from Boston Common.
$1,075,000
45 Province St Unit 2406 Boston, MA 02108
- Type:
- Condo
- Sq.Ft.:
- 728
- Status:
- Active
- Beds:
- 1
- Lot size:
- 0.02 Acres
- Year built:
- 2009
- Baths:
- 2.00
- MLS#:
- 73285179
ADDITIONAL INFORMATION
Rarely available upper-level residence with incredible Back Bay views and valet parking! Perched on the 24th floor, you can watch the sunset over Boston showcasing the Public Gardens, Golden State House Dome, Charles River and beyond. Upon entering, you're greeted with an open concept living space, floor to ceiling windows, pocket doors to the bedroom and 1.5 baths. Top of the line appliances, custom window treatments, in-unit laundry and bamboo hardwood floors throughout. This boutique community offers exceptional amenities including 24-hour concierge service, heated pool, fitness center, exhale spa, private dining room, catering kitchen, library lounge, theatre screening, sky terrace and 1 valet garage parking space. A myriad of shopping, dining and transportation within close proximity to this premier Boston address. Seller welcomes offers with requests for buyer concessions.
Open House:
Sunday, 12/29 1:00-2:00PM
- Type:
- Condo
- Sq.Ft.:
- 1,973
- Status:
- Active
- Beds:
- 3
- Year built:
- 2024
- Baths:
- 2.00
- MLS#:
- 73284993
ADDITIONAL INFORMATION
Welcome to 69 Houghton St - Unit 2, a remarkable new condominium in Dorchester! This 3-bedroom, 2-bath unit offers a unique layout with two levels of stylish living. The main level features a spacious chef's kitchen with quartz countertops, shaker-style cabinets, and premium stainless steel appliances. Gleaming hardwood floors extend throughout the open and airy living space. The large primary suite on the second floor provides a private retreat, complete with a luxurious en-suite bath. Two additional bedrooms and a second full bath are conveniently located on the main level. Enjoy outdoor moments on your own private back deck! Off-street parking included. Ideally located near the Red Line, local dining, and parks—experience the best of city living at 69 Houghton St!
- Type:
- Condo
- Sq.Ft.:
- 1,269
- Status:
- Active
- Beds:
- 1
- Year built:
- 2023
- Baths:
- 2.00
- MLS#:
- 73285437
ADDITIONAL INFORMATION
4.75% Mortgage - The life you want to live is here - The Millennium Residences at Winthrop Center! 59th floor 1 BR + Flex Room,1.5 BA home features panoramic East Sunrise, Boston Harbor, to The Islands, Logan Airport views. Finishes include 10’ ceilings, Studio Becker cabinetry, Sub-Zero, Wolf Induction cooking, Marble kitchen/baths, oak floors & more. Combining 5-star services with unprecedented residential amenities including stunning entry lobby & exclusive vehicle accessed lobby for weather-free arrival & departure, Winthrop Center offers 8 food & beverage spots, a next-generation office club & unrivaled live/work amenities including: 35th floor CLUB with owner’s lounge & bar; 2 sprawling outdoor terraces, screening room, FLX fitness, 75-foot indoor lap pool; Club VIPets, THE COLLECTIVE & more as the most evolved living experience Millennium has ever created transcends everything on the market today.
$2,339,000
6 Fayette Boston, MA 02116
- Type:
- Single Family
- Sq.Ft.:
- 2,511
- Status:
- Active
- Beds:
- 3
- Year built:
- 1899
- Baths:
- 4.00
- MLS#:
- 73284920
ADDITIONAL INFORMATION
This home lives like a single family, with the added bonus of an auxiliary one bedroom apartment. It can be used for income, or it can be easily incorporated into the rest of the house. Completely renovated in 2022 with all new electrical, plumbing, windows, flooring, and systems. On the first floor, a showcase kitchen is the heart of the home, with custom millwork, quartz countertops, SubZero refrigeration, temp controlled wine storage, and gas cooking. The full sized dining room is opposite the kitchen, which leads into the comfortable fireplaced living room. The private roof deck is delightful, with plenty of room for lounging and entertaining, w/ a built-in Coyote gas grill, and refrigeration. The main residence features two bedrooms and three full bathrooms. Each bathroom has been tastefully designed for wellness and pampering. In the finished basement, flexible space can be utilized as a personal gym, office, or playroom. Laundry is also located on this level. Central AC and heat
$2,195,000
134 Beach St Unit 5 Boston, MA 02111
- Type:
- Condo
- Sq.Ft.:
- 2,643
- Status:
- Active
- Beds:
- 3
- Year built:
- 1890
- Baths:
- 3.00
- MLS#:
- 73285147
ADDITIONAL INFORMATION
Located in the heart of the Leather District, this expansive PH 3 bed / 3 bath floor-through SoHo style loft is illuminated by southern light and offers nearly 2,600 square feet of flexible living space. The unique features include exposed beams, hardwood floors, and ceiling height spanning over 30’ high. The open-concept kitchen is appointed with a large island, Scandinavian-style cabinets, white stone countertops, sleek appliances, and 3 hidden pantries for additional storage and laundry. The chef's kitchen flows seamlessly into the living and dining rooms, making it the perfect entertaining space. The primary bedroom has an en suite bathroom with a shower, a soaking tub, and a walk-in closet. This artistic style loft maintains its original character with convenient modern upgrades. Additional amenities include central AC, in-unit washer/dryer, sky lights, and multiple office spaces. The unit enjoys a private roof deck with views and unbeatable easy access to South Station.
- Type:
- Condo
- Sq.Ft.:
- 1,000
- Status:
- Active
- Beds:
- 2
- Year built:
- 1959
- Baths:
- 2.00
- MLS#:
- 73284668
ADDITIONAL INFORMATION
The Boston Globe said: It surprises, enchants, fascinates and mystifies......This Iconic Marlborough Glass House home comes to market for the first time in 40 years! This post modern marvel is a unicorn of a Back Bay property, which many admire and only few can call home. This offering encompasses the 3rd and 4th floors with South facing, oversized, wall to wall windows and views of Back Bay. The interior space has been renovated with contemporary flair to compliment the architectural significance of the building itself. On the entry level you will find a South facing living room highlighted by a gas fireplace and streaming with sunlight. Additionally there is a generous dining space and a voguish kitchen boasting custom lighting and beverage cooler. The spacious bedroom on this level has an en-suite bath and generous closets. Upstairs is the primary perch, full of windows and light and with a second full bath and custom glass doors. Central A/C and in unit washer/dryer. Pets welcome.
$1,870,000
28 Atlantic Ave Unit 638 Boston, MA 02110
- Type:
- Condo
- Sq.Ft.:
- 1,208
- Status:
- Active
- Beds:
- 2
- Year built:
- 1850
- Baths:
- 2.00
- MLS#:
- 73285302
ADDITIONAL INFORMATION
Experience unrivaled elegance at Lewis Wharf, a distinguished elevator condominium complex with a rich and storied history. Once a bustling shipping warehouse, this iconic landmark features timeless granite, brick, and beam construction, earning its place as a cherished local treasure. This remarkable, South facing two bedroom, two bathroom residence boasts luxurious details such as rich hardwood floors, a charming brick fireplace, custom cabinetry, soaring ceilings, and bespoke California Closets. The gourmet kitchen is a chef's dream, equipped with stainless steel appliances, quartz countertops, and elegant porcelain tile finishes in the bathrooms. Enter your private deck and be mesmerized by breathtaking, unobstructed views of the water and City of Boston. Enjoy building amenities including 24/7 concierge service, a dedicated on-site maintenance team, and access to a seasonal pool. Seller welcomes offers with requests for buyer concessions.
$1,249,000
910 Beacon Unit 7 Boston, MA 02215
- Type:
- Condo
- Sq.Ft.:
- 1,063
- Status:
- Active
- Beds:
- 2
- Lot size:
- 0.02 Acres
- Year built:
- 2004
- Baths:
- 2.00
- MLS#:
- 73285231
ADDITIONAL INFORMATION
Great 1031 Exchange or Investment Property!!! Stunning views from 5th floor penthouse unit in a 2004 bld.. This sunny home features floor to ceiling windows. Updated granite and stainless steel kitchen with Gas Cooking! Open living room & kitchen area w/ hardwood floors. Master suite is carpeted & has a walk-in closet & full bathroom. Laundry in the unit & 2 ZONE central a/c. Private balcony overlooking the Fenway neighborhood w/ Boston Skyline Views. There is an approx. 90 sq. ft storage unit in the basement & 1 deeded parking space. A second parking space could be RENTED by new owners. Both parking spaces are located directly behind the building only a few steps from the rear entrance. This fantastic location, walking distance to Fenway Park/Kenmore Square, Longwood Medical & short walk to the T, Whole Foods Market as well as many other shops & restaurants. This is a unique opportunity to own in updated, small association building with professional management. Pets are allowed
$1,030,000
17 Melrose St Unit 3 Boston, MA 02116
- Type:
- Condo
- Sq.Ft.:
- 1,148
- Status:
- Active
- Beds:
- 2
- Lot size:
- 0.03 Acres
- Year built:
- 1890
- Baths:
- 2.00
- MLS#:
- 73285050
ADDITIONAL INFORMATION
Discover this exquisite 1,148 sq. ft. penthouse in Bay Village, blending modern sophistication with timeless charm. Recently renovated, it features a stunning kitchen with rich wood cabinets and sleek stainless steel appliances. The spacious living room is highlighted by a striking brick wall and a cozy gas fireplace. The master suite boasts a luxurious en-suite bath, while a versatile second room with a half bath upstairs serves as an ideal home office, media room, or guest bedroom. Additional highlights include gleaming hardwood floors, gas cooking, a skylight, in-unit washer/dryer, central air, and exclusive roof rights. Nestled on a picturesque, tree-lined street in a well-kept 3-unit brownstone, this penthouse offers a prime Bay Village location with easy access to local amenities.
- Type:
- Condo
- Sq.Ft.:
- 747
- Status:
- Active
- Beds:
- 1
- Year built:
- 2019
- Baths:
- 1.00
- MLS#:
- 73285228
ADDITIONAL INFORMATION
Here is your opportunity to own a rarely available upper floor condo in East Boston's premier luxury waterfront community, Slip 65 Condominiums! This home boasts spectacular UNOBSTRUCTED city and water views including your own private balcony! Upon walking in, you are greeted by an open floor plan and beautiful white kitchen complete with stainless steel appliances, quartz countertops and a large peninsula perfect for entertaining. Wake up to the sunrise looking over Boston Harbor in your large bedroom with a walk in closet offering plenty of storage. The bathroom offers a double vanity with glass enclosed shower. Central AC/Heat, hardwood floors, in unit washer/dryer. Onsite amenities include 24-7 concierge, gym, club room, theatre, two lounges with a fully appointed kitchen, outdoor patio and grills, dog park, bike storage and Mida restaurant. Take the T, ferry or water taxi downtown in less than 15 minutes! Easy access to highway and airport
- Type:
- Condo
- Sq.Ft.:
- 675
- Status:
- Active
- Beds:
- 1
- Year built:
- 2024
- Baths:
- 1.00
- MLS#:
- 73284972
ADDITIONAL INFORMATION
Discover modern luxury in this stunning 1-bed, 1-bath condominium in the heart of South Boston's newest development. This thoughtfully designed home features expansive bedrooms, a spacious walk-in closet, and an abundance of natural light that floods every corner. The contemporary finishes include high-end appliances, sleek quartz countertops, and stylish designer cabinetry. Amenities at Trimount Place are unparalleled, offering a state-of-the-art fitness center, a chic rooftop lounge with panoramic city views, and a sophisticated community room. Enjoy the convenience of on-site parking and a pet-friendly environment. Located in a vibrant, rapidly growing neighborhood, you’ll be steps away from trendy eateries, shops, cultural landmarks, and the beach. Experience the perfect blend of comfort, style, and convenience in South Boston’s most exciting new community.
- Type:
- Condo
- Sq.Ft.:
- 637
- Status:
- Active
- Beds:
- 1
- Lot size:
- 0.01 Acres
- Year built:
- 1910
- Baths:
- 1.00
- MLS#:
- 73284931
ADDITIONAL INFORMATION
Welcome to 101 Broad Street, where historic charm meets contemporary luxury in Boston’s Financial District. This elegant 1-bedroom loft is set in a beautiful Granite and Brick building originally constructed in 1910 and tastefully converted into 44 luxury condos in 2008. Featuring soaring ceilings and expansive windows, this loft bathes in natural light. The open-concept design includes a sleek, galley kitchen and versatile living space, perfect for both relaxation and entertaining. The bedroom, open to the living area, enhances the loft's airy feel with its spacious layout and modern touches. Enjoy unmatched convenience with easy access to premier dining, shopping, and cultural attractions. With nearby transportation options ensuring a smooth commute, 99-105 Broad Street offers refined urban living in a vibrant, historic setting.
- Type:
- Condo
- Sq.Ft.:
- 1,067
- Status:
- Active
- Beds:
- 2
- Year built:
- 2024
- Baths:
- 3.00
- MLS#:
- 73284813
ADDITIONAL INFORMATION
Over 40% reserved! Welcome to the residences on Moore St- 14 luxury new construction units in one of East Boston's premire locations. The chef’s kitchen boasts an upscale appliance package, quartz countertops, and elegant lighting. Harwood floors throughout, 2.5 bathrooms, and central air. Enjoy water views from each floor, unprecedented outdoor space across a multitude of areas, and off street parking space. The private roofdeck has both water and city views. Uniquely oriented on the corner of Moore and Cowper St, giving the units exceptional light. Be a part of this rare and unrivaled opportunity in a coveted East Boston location.
- Type:
- Condo
- Sq.Ft.:
- 915
- Status:
- Active
- Beds:
- 2
- Lot size:
- 0.02 Acres
- Year built:
- 1905
- Baths:
- 1.00
- MLS#:
- 73284784
ADDITIONAL INFORMATION
Step into this stunning penthouse and be welcomed by a charming sitting area. As you ascend to the main living space, you'll find a bright and airy living/dining room illuminated by skylights, seamlessly connected to a chef’s kitchen equipped with maple cabinets, granite countertops, and stainless steel appliances. The two bedrooms flank the living/dining area—one featuring a striking cathedral ceiling with exposed beams, and the other offering generous storage with two large closets and access to a private rear deck overlooking an expansive, beautifully landscaped yard. The bathroom provides a spa-like retreat with a Jacuzzi tub, ideal for relaxation. Additional highlights of this exceptional unit include elegant hardwood inlaid floors, gas heating, central air, and dedicated off-street parking.Truly a hidden gem!
- Type:
- Condo
- Sq.Ft.:
- 2,049
- Status:
- Active
- Beds:
- 3
- Lot size:
- 0.12 Acres
- Year built:
- 1890
- Baths:
- 1.00
- MLS#:
- 73285465
ADDITIONAL INFORMATION
This spacious, extensively renovated corner unit is located in a quiet neighborhood, directly across from Boston Latin Academy. Enjoy the convenience of being near midtown and downtown areas, with easy access to a playground, park, shopping, restaurants, and public transportation. The unit features three bedrooms, an open living and dining area with 9-foot ceilings, a brand-new eat-in kitchen, and a full bathroom. The partially finished basement provides additional space for storage or other uses.Recent upgrades include a new roof, circuit breakers, water and sewer pipes, water heater, updated wiring, and new light fixtures. Pets are allowed, with some breed and species restrictions. Heat and hot water are included in the condo fee. The oversized backyard is exclusively assigned to this unit, offering a private outdoor space to enjoy.
$1,249,000
566 E 3rd St Unit 1 Boston, MA 02127
- Type:
- Condo
- Sq.Ft.:
- 1,685
- Status:
- Active
- Beds:
- 3
- Year built:
- 1890
- Baths:
- 3.00
- MLS#:
- 73285385
ADDITIONAL INFORMATION
Experience the epitome of city living in this stunning, newly renovated 3 bedroom, 3 bathroom home. Spanning two full floors, this residence boasts high ceilings, large, sunny Pella windows and three generously sized bedrooms with ample closet space. The expansive open-concept downstairs area features a chef kitchen equipped with premium Bertazzoni appliances, a roomy and inviting living room, and an additional space ideal for a home office, workout area, or kids' play space. Not only is there plenty of space for living, but an impressive amount of storage space as well, something you don't often find in a city home! Step outside to your private patio, perfect for grilling and enjoying a serene outdoor retreat, right in the heart of vibrant South Boston. Enjoy the convenience of nearby parks, restaurants, grocery stores, beaches, and the library—all within walking distance.
$899,900
42 8th St Unit 2108 Boston, MA 02129
- Type:
- Condo
- Sq.Ft.:
- 1,087
- Status:
- Active
- Beds:
- 2
- Year built:
- 1899
- Baths:
- 2.00
- MLS#:
- 73283914
ADDITIONAL INFORMATION
Just move in to this simply stunning 2 bedroom 2 full bath duplex located at Parris Landing, one of the most beloved condo associations in the Navy Yard. Recently fully renovated with thoughtful, high end finishes, this desirable corner unit features two bedrooms with ample closets, two full bathrooms and an open kitchen/living room layout. You'll appreciate every lovely detail maximizing design and storage. The spacious kitchen area touts gas cooking, quartz countertops, gorgeous cabinetry, and a spacious island ready for entertaining. A charming private, enclosed patio leads directly to the heated pool, just steps outside your gate. Additional amenities include concierge, fitness center, business center and club room. Pet Friendly. Deeded pkg space included. Enjoy the history and views around Charlestown's Navy yard. Visit local shops and restaurants, or head into downtown quickly and conveniently. Walk to the ferry to Long Wharf or take the 93 bus downtown. Easy access to I-93.

The property listing data and information, or the Images, set forth herein were provided to MLS Property Information Network, Inc. from third party sources, including sellers, lessors and public records, and were compiled by MLS Property Information Network, Inc. The property listing data and information, and the Images, are for the personal, non-commercial use of consumers having a good faith interest in purchasing or leasing listed properties of the type displayed to them and may not be used for any purpose other than to identify prospective properties which such consumers may have a good faith interest in purchasing or leasing. MLS Property Information Network, Inc. and its subscribers disclaim any and all representations and warranties as to the accuracy of the property listing data and information, or as to the accuracy of any of the Images, set forth herein. Copyright © 2024 MLS Property Information Network, Inc. All rights reserved.
Boston Real Estate
The median home value in Boston, MA is $795,000. This is higher than the county median home value of $637,000. The national median home value is $338,100. The average price of homes sold in Boston, MA is $795,000. Approximately 31.48% of Boston homes are owned, compared to 59.04% rented, while 9.48% are vacant. Boston real estate listings include condos, townhomes, and single family homes for sale. Commercial properties are also available. If you see a property you’re interested in, contact a Boston real estate agent to arrange a tour today!
Boston, Massachusetts has a population of 672,814. Boston is less family-centric than the surrounding county with 22.49% of the households containing married families with children. The county average for households married with children is 23.74%.
The median household income in Boston, Massachusetts is $81,744. The median household income for the surrounding county is $80,260 compared to the national median of $69,021. The median age of people living in Boston is 32.6 years.
Boston Weather
The average high temperature in July is 82.4 degrees, with an average low temperature in January of 19.2 degrees. The average rainfall is approximately 47.4 inches per year, with 48.1 inches of snow per year.

