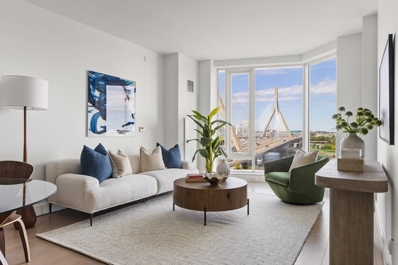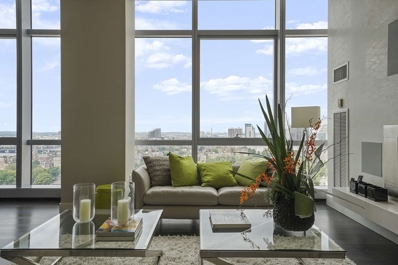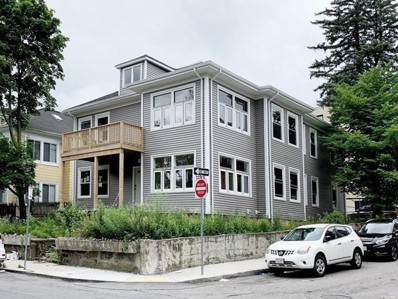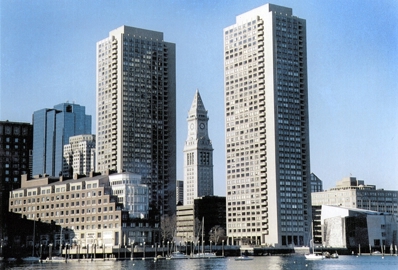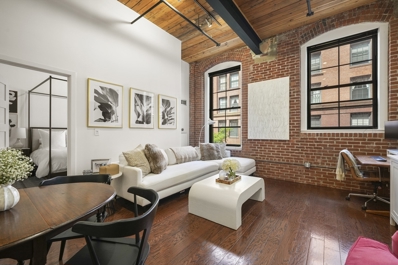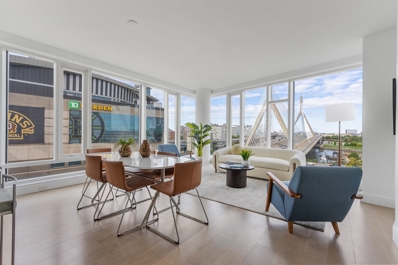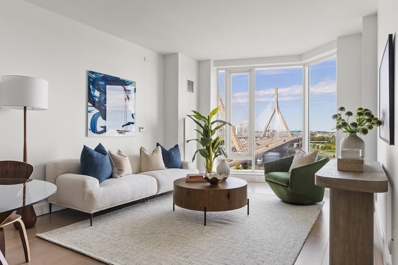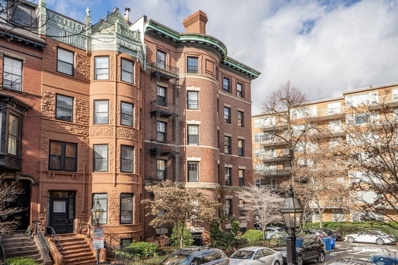Boston MA Homes for Sale
$11,900,000
269 Commonwealth Avenue Boston, MA 02116
- Type:
- Single Family
- Sq.Ft.:
- 8,508
- Status:
- Active
- Beds:
- 8
- Lot size:
- 0.07 Acres
- Year built:
- 1881
- Baths:
- 10.00
- MLS#:
- 73290917
ADDITIONAL INFORMATION
Introducing 269 Commonwealth Avenue, ideally located on the sunny side of the Commonwealth Avenue Mall with Newbury Street and Back Bay’s finest shops and restaurants at its doorstep. Available for the first time in over sixty years, this magnificent residence offers 8,500 square feet of living space across five floors with an exceptionally wide floor plate. The property retains several original architectural details that have not been compromised, making for a unique and historic townhome in one of Boston’s most desirable neighborhoods. Outstanding features include cathedral ceiling heights, intricate millwork, elegant fireplaces, and beautiful, oversized windows with stained-glass panels. The building is currently configured as 8 apartments with 3 full outdoor parking spaces. This storied home presents an exceedingly unique opportunity for a trophy single-family residence, luxury condo conversion, or investment property in the heart of Back Bay.
$1,169,000
100 Lovejoy Wharf Unit 10E Boston, MA 02114
- Type:
- Condo
- Sq.Ft.:
- 940
- Status:
- Active
- Beds:
- 1
- Year built:
- 2017
- Baths:
- 1.00
- MLS#:
- 73291215
ADDITIONAL INFORMATION
Ready for immediate occupancy! Don’t miss this opportunity to live in one of the most spacious and desirable one-bedroom homes offered at Lovejoy Wharf with spectacular water views. The spacious open concept kitchen with peninsula island for stools and has a separate living and dining area. Wide plank floors throughout, marble bathroom, and in-unit washer and dryer. Building amenities include 24-hour concierge, doorman, fitness studio, rooftop terrace with lounge and grilling areas, entertainment lounge with game room and large screen TV's, playroom, and dog spa. The luxurious bathroom includes double vanity and a separate shower and bathtub. The bedroom is spacious and can accommodate a King bed. Discover miles of Harbor walk path, parks and stylish restaurants with Lovejoy Wharf at the center of it all. Your experience extends across the city and beyond with the convenience of North Station steps away and easy highway access for easy access to your favorite mountain destinations!
- Type:
- Condo
- Sq.Ft.:
- 1,014
- Status:
- Active
- Beds:
- 2
- Year built:
- 2019
- Baths:
- 2.00
- MLS#:
- 73290656
ADDITIONAL INFORMATION
Gorgeous 2 bed/2 bath residence with 2 surface garage parking spaces and a private deck, priced to sell! Enter into an open floor plan living/dining/kitchen area with access to a private 60 sq/ft deck. The kitchen features quartz counters and contemporary cabinetry, and the living room has a fireplace. There are 2 bedrooms including a primary suite which has a walk-in-closet and en-suite bath with a double vanity, shower and marble tile. The second bathroom has a soaking tub and is also clad in marble. Gorgeous wide plank wood floors, central A/C and in-unit laundry round it out. Super convenient location, close to Brighton Center, Boston Landing, the Charles River and more. Quality of craftsmanship on display throughout. A pleasure to show! Call today for a private viewing.
$1,499,000
100 Shawmut Ave. Unit 610 Boston, MA 02118
- Type:
- Condo
- Sq.Ft.:
- 1,027
- Status:
- Active
- Beds:
- 2
- Year built:
- 2021
- Baths:
- 2.00
- MLS#:
- 73290809
ADDITIONAL INFORMATION
This stunning, southeast-facing, 2-bedroom, 2-bathroom corner unit boasts floor-to-ceiling windows with incredible city views. The open-concept living area includes white oak flooring, 9-foot ceilings, and a sleek, modern kitchen equipped with Thermador appliances, Miami White Silestone countertops, and custom cabinetry. Luxury amenities including 24-hour concierge service, a state-of-the-art fitness center, pet spa, and a children’s playroom. Residents also enjoy a private chef's kitchen for entertaining, a landscaped 3rd-floor courtyard, and the gorgeous Rooftop Sky Lounge with the 100 Club, offering gas grills & outdoor fire pits, perfect for taking in panoramic views of the South End & Back Bay. Located in the heart of the South End, you're steps away from some of Boston’s finest restaurants, shops, and cultural spots. This residence offers the perfect combination of modern luxury and urban living.
- Type:
- Condo
- Sq.Ft.:
- 1,538
- Status:
- Active
- Beds:
- 2
- Year built:
- 2023
- Baths:
- 2.00
- MLS#:
- 73290805
ADDITIONAL INFORMATION
4.75% Mortgage - The life you want to live is here - The Millennium Residences at Winthrop Center! 2 bedroom, 2 bath home, on the 46th floor, 10'9"-ft ceiling heights, panoramic East Sunrise, to The Islands, Boston Harbor, Logan Airport & beyond Views. Finishes include, Studio Becker cabinetry, Sub-Zero, Wolf Induction cooking, Marble kitchen/baths, oak floors & more. Combining 5-star services with unprecedented residential amenities including stunning entry lobby & exclusive vehicle accessed lobby for weather-free arrival & departure, Winthrop Center offers 8 food & beverage spots, a next-generation office club & unrivaled live/work amenities including: 35th floor CLUB with owner’s lounge & bar; 2 sprawling outdoor terraces, screening room, FLX fitness, 75-foot indoor lap pool; Club VIPets, THE COLLECTIVE & more as the most evolved living experience Millennium has ever created transcends everything on the market today.
- Type:
- Condo
- Sq.Ft.:
- 910
- Status:
- Active
- Beds:
- 2
- Year built:
- 2022
- Baths:
- 2.00
- MLS#:
- 73290795
ADDITIONAL INFORMATION
The property at 50 Leo is positioned within the thriving western corridor of the city, offering close proximity to key landmarks such as Boston Landing, Arsenal Yards, and Harvard's enterprise research campus. Its location affords residents easy access to urban conveniences while also providing a serene environment with views of a park, river, and skyline.The interiors of 50 Leo are designed to exude luxury and sophistication. Unit features hardwood flooring and gourmet kitchens equipped with custom cabinetry, quartz countertops, and high-end appliances seamlessly integrated into panelled designs. The bathrooms offer a spa-like experience with marble tile, brass fixtures from Brizo, and designer lighting fixtures.Residents of 50 Leo enjoy a plethora of amenities both inside and outside the building. The communal spaces include a Wi-Fi-enabled co-working area, private work pods and a state-of-the-art fitness room. Beautiful roof deck with Boston views and grill station.
$4,150,000
110 Stuart St Unit PH3 Boston, MA 02116
- Type:
- Condo
- Sq.Ft.:
- 2,574
- Status:
- Active
- Beds:
- 3
- Lot size:
- 0.06 Acres
- Year built:
- 2009
- Baths:
- 4.00
- MLS#:
- 73290685
ADDITIONAL INFORMATION
Penthouse 3 at The Residence at the W Boston was designed by award wining Eric Roseff Designs. 3 Prism awards for outstanding interior design for 3 different categories were recent honors for the designer. This ultra modern home features custom floors, wall paper, light fixtures, appliances and fixtures. Unparalleled city views from every window and large open floor plan designed for entertaining make this is a once in a life time opportunity to live in the ultimate Boston Penthouse condominium. 3 bedrooms 3.5 baths and over 2,574 square feet of living space. This home offers the ultimate in luxury living and all the luxury privileges offered to the residents at the W Boston. State of the art everything can be found in this home.
- Type:
- Condo
- Sq.Ft.:
- 745
- Status:
- Active
- Beds:
- 2
- Lot size:
- 0.14 Acres
- Year built:
- 1925
- Baths:
- 1.00
- MLS#:
- 73290596
ADDITIONAL INFORMATION
Indulge in the epitome of contemporary urban living within this 2-bedroom, 1-bathroom condo, nestled mere moments from the splendor of Franklin Park. This residence seamlessly merges comfort and convenience, offering a tranquil haven amidst the bustling cityscape. Complete with the convenience of off-street parking and additional storage in the basement, elevate your urban lifestyle to new heights in this exceptional abode.
$4,275,000
45 Province St Unit 2404 Boston, MA 02108
- Type:
- Condo
- Sq.Ft.:
- 3,319
- Status:
- Active
- Beds:
- 3
- Lot size:
- 0.08 Acres
- Year built:
- 2007
- Baths:
- 4.00
- MLS#:
- 73290182
ADDITIONAL INFORMATION
Experience the epitome of luxury living with this upper-floor corner residence, offering breathtaking Boston Harbor, Back Bay skyline and Charles River views Spanning an impressive 3,319 sq ft, this home features a spacious open floor plan perfect for entertaining w/ floor-to-ceiling windows, 2 private decks a generous Loft space and home office. for the cooks out there you will enjoy a state of the art open kitchen The primary suit looks out to Back Bay, the Charles River and the State house and is complete with a spa inspired bath and dressing room. Enjoy the convience of 2 valet garage parking spaces and the comfort of 3 bedrooms, 3.5 baths. Indulge in exceptional amenities including a concierge service, a heated outdoor pool, a state-of-the-art fitness center. and Exhale spa studio and a private dining room. The residence also boasts a chef kitchen a cozy fireside library lounge and a dedicated theater room.
$4,199,999
150 Seaport Blvd Unit 6D Boston, MA 02210
- Type:
- Condo
- Sq.Ft.:
- 1,752
- Status:
- Active
- Beds:
- 2
- Year built:
- 2022
- Baths:
- 3.00
- MLS#:
- 73290061
ADDITIONAL INFORMATION
Step into a world of unparalleled luxury at The St. Regis Residences, Boston’s premier address in the vibrant Seaport District. This stunning 2-bedroom, 2.5-bath home offers uninterrupted Boston Harbor views through floor-to-ceiling windows. The gourmet kitchen dazzles with Wolf & Sub-Zero appliances, marble countertops, and custom Italian cabinetry, complemented by a chic dry bar. The primary suite features spa-like indulgence with heated floors, dual closets, and elegant built-ins, while the second bedroom includes its own en-suite bath and harbor views. The Josh AI smart system seamlessly manages lighting, audio, and window treatments. World-class amenities include 24/7 concierge, butler-like services, an infinity-edge pool, sauna, steam room, fitness center, and more. Two valet parking spaces complete this exceptional offering. Elevate your lifestyle at Boston’s most prestigious waterfront address.
- Type:
- Condo
- Sq.Ft.:
- 1,755
- Status:
- Active
- Beds:
- 2
- Year built:
- 2023
- Baths:
- 3.00
- MLS#:
- 73290022
ADDITIONAL INFORMATION
4.75% Mortgage - The life you want to live is here - The Millennium Residences at Winthrop Center! Sunrises & panoramic Boston Harbor to The Islands to Logan & beyond views await from this 60th floor, 2/ 2.5, 1,700 + sf w/ 11’ + ceilings & glass window walls. Features Studio Becker cabinetry, Sub-Zero /Wolf induction appliances, Marble kitchen/baths, oak floors & more. Combining 5-star services with unprecedented residential amenities including stunning entry lobby & exclusive vehicle accessed lobby for weather-free arrival & departure, Winthrop Center offers 8 food & beverage spots, a next-generation office club & unrivaled live/work amenities including: 35th floor CLUB with owner’s lounge & bar; 2 sprawling outdoor terraces, screening room, FLX fitness, 75-foot indoor lap pool; Club VIPets, THE COLLECTIVE & more as the most evolved living experience Millennium has ever created transcends everything on the market today.
- Type:
- Condo
- Sq.Ft.:
- 605
- Status:
- Active
- Beds:
- 1
- Lot size:
- 0.01 Acres
- Year built:
- 1899
- Baths:
- 1.00
- MLS#:
- 73289720
ADDITIONAL INFORMATION
Lovely one bedroom gem on desirable Pembroke Street in Boston’s historic South End. This front facing street level floor-through unit blends classic character with modern amenities. Period details include high ceilings, oversized bow-front windows, an original marble mantel, and wide plank wood floors. The spacious bedroom tucked in the back offers privacy, double closets, large windows, and built-in bookshelves. The generous bathroom with a full tub is located off a hallway with storage cabinets. Additional deeded storage is found outside the unit door under a staircase. Common laundry and direct access to a semi-private patio, shared with one other unit, offers an outdoor retreat. Easy street level entry avoids the steep front staircase common in the neighborhood. Available fully furnished.
$649,000
7 Waumbeck Unit 3 Boston, MA 02121
Open House:
Sunday, 12/29 11:30-12:30PM
- Type:
- Condo
- Sq.Ft.:
- 1,300
- Status:
- Active
- Beds:
- 3
- Baths:
- 2.00
- MLS#:
- 73289698
ADDITIONAL INFORMATION
PENTHOUSE DUPLEX WITH GATED GARAGE PARKING, bonus room for a second car, 5 minutes from downtown with easy access to all Freeways and public tranTasteful 2025 complete renovation with a unique , thoughtful floor plan lending itself to working professionals as well as any growing family. , 3-4-bedroom + home office , 2 full bathroom condominium with beautiful , private gardens surrounding the home. merges modern luxury and meticulous design. 4 Sides of bay windows offer sunlight from dawn till dusk. Private walk out deck primed for piping gas to grill in all seasons.Open-concept living , hardwood floors ,custom finishes. EIK, Formal dining room area with unconventional large living room/ den ,Cosco storage , Stainless and Granite professional Chef' corner , Home features crown molding thru-out , intricate woodwork elevating the already glamorous Vicorian ceiling height. Private access to the basement for bikes Storage 25K Garage 30k to right, 40k left additional dway parking
- Type:
- Condo
- Sq.Ft.:
- 858
- Status:
- Active
- Beds:
- 1
- Year built:
- 1970
- Baths:
- 1.00
- MLS#:
- 73289459
ADDITIONAL INFORMATION
Beautifully renovated 1 bedroom home on the 15th floor of Harbor Towers I, Southeast exposure with full harbor views and lots of sun! Formal entry foyer with large closet/storage. Beautiful open kitchen with black granite counters/breakfast bar, stainless steel appliances & cherry/glass cabinets. Spacious living/dining room, custom built in dry bar, oversized windows & amazing harbor views! Pocket doors open to the bedroom with fantastic harbor views! Full marble bath with custom double vanity. Cherry hardwood floors runt throughout the unit. Harbor Towers amenities include 24-hour concierge, on-site professional management, laundry facilities, heated outdoor pool and landscaped yard with grills & playground. Available rental parking.
Open House:
Saturday, 12/28 12:00-1:00PM
- Type:
- Condo
- Sq.Ft.:
- 1,112
- Status:
- Active
- Beds:
- 2
- Year built:
- 1905
- Baths:
- 2.00
- MLS#:
- 73289427
ADDITIONAL INFORMATION
OTB! Rarely available, Floor thru 2 bed/ 2 full bath/ private parking with occasional 2nd car option. The entire complex was gutted in 2006, and updated in 2024, Sliding glass doors open easily to 2 Private outdoor areas large enough to host a dinner party and watch the sunset over the ocean in beautiful Victorian triple-decker with huge windows letting in sunshine all hours of the day, privacy ensured by conservation green space on 3 of 4 exposures. The entire second floor, open concept thoughtful layout features bay windows, gas fireplace, formal dining, in-unit washer/dryer, crown molding, extra storage in basement room for a home office as well as a generous second bedroom, full bath just outside and Glamour primary suite features en-suite and large closets in a highly coveted neighborhood boasting museum-worthy Victorian homes, history blends with incredible growth ongoing, friendly neighbors enjoy the best beaches, walking barefoot with paddleboards and kayaks just near by!
$1,550,000
195 Webster Unit 3 Boston, MA 02128
- Type:
- Condo
- Sq.Ft.:
- 1,800
- Status:
- Active
- Beds:
- 2
- Lot size:
- 0.09 Acres
- Year built:
- 2007
- Baths:
- 2.00
- MLS#:
- 73289408
ADDITIONAL INFORMATION
4 units total all 2 bedroom 2 bath, main bath also has shower with steam. Deck is approximately 10x30 facing the ocean and the boston skyline. This building is the best that Jefferies point has to offer. Unbeatable views. Private storage and exercise equipment in the basement which is totally finished.
- Type:
- Condo
- Sq.Ft.:
- 1,058
- Status:
- Active
- Beds:
- 2
- Year built:
- 2021
- Baths:
- 2.00
- MLS#:
- 73289332
ADDITIONAL INFORMATION
Brand New Construction in 2021. Welcome to 50 Leo. Situated in the city's booming western corridor in close proximity to Boston Landing, Arsenal Yards, & Harvard’s enterprise research campus. 502 is a 2 Bed, 2 Bath with 1058 SF and Garage Parking Included. Sundrenched corner home with 11 windows. Chefs kitchen w/custom cabinetry, quartz counters & paneled appliances. The spa-like baths have marble tile, brass Brizo fixtures & designer lighting. 50 Leo is fully amenitized inside & out. Overlooking a park and boasting gorgeous river and/or skyline views, the scenic beauty is matched only by the luxurious interior of this landmark project. Building amenities include: Wifi co-working, private work pods, Fitness center, elegant resident lounge connecting to the common roof deck with sweeping views & a grilling station, pet wash, dog run & package room w/ refrigerated grocery storage. Garage parking is the automated puzzle system.
- Type:
- Condo
- Sq.Ft.:
- 1,088
- Status:
- Active
- Beds:
- 1
- Lot size:
- 0.02 Acres
- Year built:
- 1900
- Baths:
- 2.00
- MLS#:
- 73289210
ADDITIONAL INFORMATION
Soaring ceilings & oversized windows make this Lower Mills one bed plus den feel much larger! Located in the iconic original home of the Walter Baker Chocolate Factory, this home is welcoming & gracious with a fantastic floor plan. The exposed brick & beam interiors, expansive windows, 12' ceilings, spacious rooms & unbeatable storage make this the perfect place to call your own. The gorgeous newly renovated kitchen is perfectly appointed and opens into a spacious living room/dining room. A large 1/2 bath houses the W/D. The luxurious primary suite includes a completely built-out walk-in closet & ensuite primary bath with a soaking tub & a glass enclosed shower complete with a bench. A large den off the entryway is perfect for an office/guest room. One full parking space included! The building features 24/7 security, a dog park, brand new gym, pool/jacuzzi. Steps to the Neponset River Walking Trail, the T & all the wonderful bars/restaurants/grocery stores in Lower Mills
$3,250,000
192 Commonwealth Ave Unit 8 Boston, MA 02116
Open House:
Sunday, 12/29 1:00-2:00PM
- Type:
- Condo
- Sq.Ft.:
- 2,759
- Status:
- Active
- Beds:
- 4
- Lot size:
- 0.06 Acres
- Year built:
- 1924
- Baths:
- 4.00
- MLS#:
- 73289076
ADDITIONAL INFORMATION
Located in an elegant, pre-war building overlooking the Commonwealth Avenue Mall, this home offers stunning views and great light on three sides. This unit has direct elevator access to the entire 8th floor and is currently configured as a 4 bedroom, 3 1/2 bath residence with gracious living spaces and well proportioned rooms ready for your updates. The living room has a fireplace with a granite surround and built-in bookcases. The kitchen has stainless appliances and granite countertops, and lots of pantry space, in addition to the original butler's pantry. A dining room/ family room is adjacent to the kitchen. The primary suite is en-suite, and two guest bedrooms share a bath Other amenities include extra storage and a live in superintendent. Rental garage parking available at the Prudential Center. Exceptional location at the corner of Comm and Exeter close to all that Back Bay has to offer.
$1,349,000
176 School Street Unit E Boston, MA 02119
- Type:
- Condo
- Sq.Ft.:
- 1,844
- Status:
- Active
- Beds:
- 3
- Lot size:
- 0.02 Acres
- Year built:
- 2024
- Baths:
- 3.00
- MLS#:
- 73288990
ADDITIONAL INFORMATION
This ground up construction attached single family features 3 beds, 2.5 baths and your own 2 car garage! The garage enters directly into your mudroom and a staircase leading up to your main level of living. The kitchen includes Thermador appliances,, white gloss upper cabinets, and quartz countertops. There is a lovely deck off of the kitchen, a powder room, and a built in work from home space. Ample space allows for a 6-8 person dining room table and generous sectional couch. Red oak hardwood floors carry you to the top floor. Here you'll find a primary suite with a built out walk-in closet, laundry, and two additional bedrooms. At 176 School Street enjoy access to downtown via the orange line's Stony Brook T Station less than a quarter mile away. In addition, you can take advantage of JP's Brewery Complex, Southwest Corridor, and Franklin Park. Delicious restaurants at your fingertips, luscious green spaces, and a vibrant community! Only five units remaining!
$2,099,000
100 Lovejoy Wharf Unit 8D Boston, MA 02114
- Type:
- Condo
- Sq.Ft.:
- 1,661
- Status:
- Active
- Beds:
- 3
- Year built:
- 2017
- Baths:
- 3.00
- MLS#:
- 73288965
ADDITIONAL INFORMATION
LOVEJOY WHARF I CONTEMPORARY WATERFRONT CORNER CONDO- This stunning 3BR/3BA home overlooks the water and city views. Kitchen features include custom walnut and white cabinetry with counter seating. Chef's kitchen offers an island, wine cooler and premier Bosch and Gaggeneau appliances, wide plank floors throughout, separate area for dining or office, marble bathrooms with double vanity in master bath, oversized walk-in closets and washer and dryer. Building amenities include 24/7 concierge, doorman, fitness center, rooftop terrace with lounge and grilling areas, entertainment lounge with game room and large screen TV's, playroom, dog spa and dedicated social coordinator from Related Beal. The Hub on Causeway is outside your front door and offers multi-level retail and restaurants, office space, 60,000 sq. ft. supermarket, movie theater and much more. This is a perfect time to purchase at Lovejoy Wharf to enjoy all that this neighborhood has to offer.
- Type:
- Condo
- Sq.Ft.:
- 795
- Status:
- Active
- Beds:
- 1
- Year built:
- 2017
- Baths:
- 1.00
- MLS#:
- 73288949
ADDITIONAL INFORMATION
Waterfront view and plenty of natural light at Lovejoy Wharf! This spacious 1-bedroom, 1-bathroom home features both living and dining room and is ideal for entertaining. Features include a well-designed custom kitchen with island and seating. The kitchen features Bosch appliances with custom cabinetry offering plenty of storage. There are wide plank floors throughout, marble bathroom, and in-unit washer and dryer. Enjoy a suite of beautiful amenities including rooftop terrace with grills, fitness center, and flexible lounge spaces to help you live your ideal lifestyle. Located on the water’s edge and next to TD Garden, your backyard is full of destinations that deliver entertainment, convenience, hospitality, and continuous enjoyment— all aimed at making your Lovejoy life that much more exceptional.
- Type:
- Single Family
- Sq.Ft.:
- 1,145
- Status:
- Active
- Beds:
- 2
- Lot size:
- 0.06 Acres
- Year built:
- 1880
- Baths:
- 2.00
- MLS#:
- 73288836
ADDITIONAL INFORMATION
Charming 2-bedroom, 2 bath single-family home. This beautifully maintained residence features a bright living room with hardwood floors, a modern kitchen with stainless steel appliances and granite countertops. decorative fireplace, Enjoy the updated bathroom, private fenced backyard, and welcoming front porch. Includes a detached garage, off-street parking and laundry hookups in basement. A perfect blend of historic charm and modern convenience. Won't last at this price
$763,000
37 Halliday St Boston, MA 02131
- Type:
- Single Family
- Sq.Ft.:
- 1,201
- Status:
- Active
- Beds:
- 3
- Lot size:
- 0.14 Acres
- Year built:
- 1945
- Baths:
- 2.00
- MLS#:
- 73288805
ADDITIONAL INFORMATION
Welcome to 37 Halliday St in Roslindale, a beautifully maintained 3-bedroom, 1.5-bath home that perfectly blends modern updates with classic charm. Step into the newly renovated kitchen featuring stainless steel appliances, a spacious island, and recessed lighting—perfect for cooking and entertaining. The updated bathrooms offer a fresh, contemporary feel, while the refinished floors throughout add warmth and style to the living space. This home boasts a flexible layout with four comfortable bedrooms, providing ample space for work, rest, or play. Nestled in a desirable location, enjoy the convenience of nearby shops, parks, and public transportation. A perfect combination of updates and location makes this a must-see!
$1,249,000
112 Pinckney Street Unit 35 Boston, MA 02114
- Type:
- Condo
- Sq.Ft.:
- 1,120
- Status:
- Active
- Beds:
- 2
- Year built:
- 1880
- Baths:
- 1.00
- MLS#:
- 73288705
ADDITIONAL INFORMATION
Elegance on the flats. This two bedroom, Brimmer-facing condo has a large, custom kitchen with island at the center of the home. Extensive original details, hardwood floors, bow front windows overlooking the building’s rose garden, and two fireplaces all add to the charm. Separated bedrooms offer privacy. Custom cherry and mahogany woodwork throughout the unit. The building, once an extended stay hotel, has a large common foyer that leads to the original, but updated, birdcage elevator. Rare for Beacon Hill, this is a professionally managed building with updated common laundry, trash/recycling room, bike storage, package area and intercom. Dine alfresco and invite friends for cocktails on the roof deck with 360 degree views. Unbelievable place to watch the fireworks! Just steps from artisanal coffee, shopping, and the vibrant restaurant scene on the Hill. Easy access to Storrow Drive, Red Line T stop, Whole Foods, and MGH. Just down the street from the Public Garden.

The property listing data and information, or the Images, set forth herein were provided to MLS Property Information Network, Inc. from third party sources, including sellers, lessors and public records, and were compiled by MLS Property Information Network, Inc. The property listing data and information, and the Images, are for the personal, non-commercial use of consumers having a good faith interest in purchasing or leasing listed properties of the type displayed to them and may not be used for any purpose other than to identify prospective properties which such consumers may have a good faith interest in purchasing or leasing. MLS Property Information Network, Inc. and its subscribers disclaim any and all representations and warranties as to the accuracy of the property listing data and information, or as to the accuracy of any of the Images, set forth herein. Copyright © 2024 MLS Property Information Network, Inc. All rights reserved.
Boston Real Estate
The median home value in Boston, MA is $795,000. This is higher than the county median home value of $637,000. The national median home value is $338,100. The average price of homes sold in Boston, MA is $795,000. Approximately 31.48% of Boston homes are owned, compared to 59.04% rented, while 9.48% are vacant. Boston real estate listings include condos, townhomes, and single family homes for sale. Commercial properties are also available. If you see a property you’re interested in, contact a Boston real estate agent to arrange a tour today!
Boston, Massachusetts has a population of 672,814. Boston is less family-centric than the surrounding county with 22.49% of the households containing married families with children. The county average for households married with children is 23.74%.
The median household income in Boston, Massachusetts is $81,744. The median household income for the surrounding county is $80,260 compared to the national median of $69,021. The median age of people living in Boston is 32.6 years.
Boston Weather
The average high temperature in July is 82.4 degrees, with an average low temperature in January of 19.2 degrees. The average rainfall is approximately 47.4 inches per year, with 48.1 inches of snow per year.

