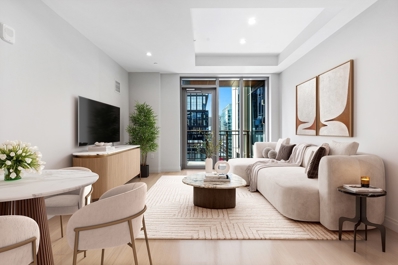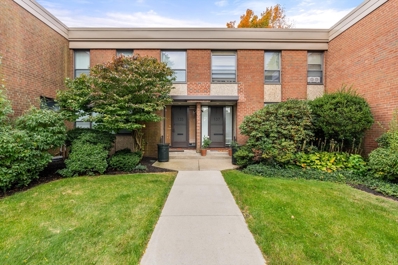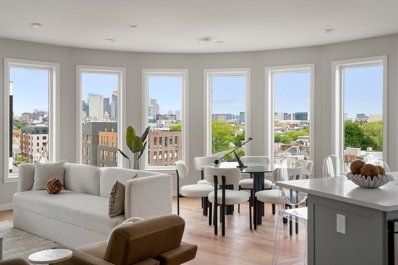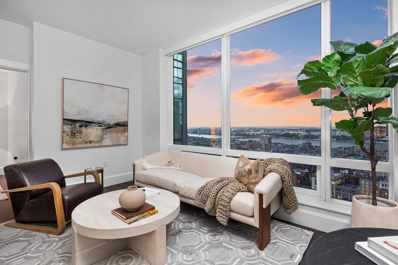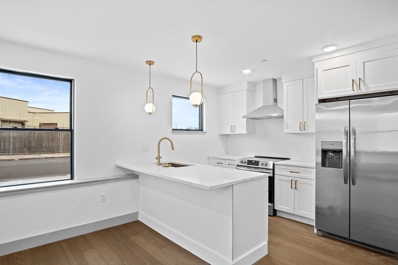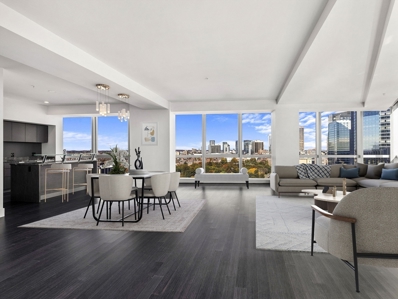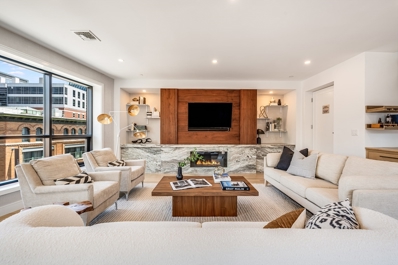Boston MA Homes for Sale
$2,149,000
135 Seaport Unit 1807 Boston, MA 02210
- Type:
- Condo
- Sq.Ft.:
- 1,164
- Status:
- Active
- Beds:
- 2
- Year built:
- 2020
- Baths:
- 2.00
- MLS#:
- 73300005
ADDITIONAL INFORMATION
Unit 1807 at 135 Seaport Blvd is your chance to own a piece of one of the most sought after addresses in Seaport. This unit offers a luxurious 2-bedroom, 2-bath floor plan with a private balcony, and valet parking. Not only has it never been lived in, the interior features top-tier upgrades, including recessed lighting, white-gloss Italian cabinetry, gleaming quartz countertops, and top-of-the-line Thermador appliances. Echelon residents have peace of mind with 24/7 concierge and a doorman. Enjoy 50,000 sqft of unmatched indoor and outdoor amenities focused on innovation and wellness. Highlights include multiple pools, a state-of-the-art fitness center, an indoor basketball court, and golf simulator. There’s also a Club Level with a private dining room, lounges, and outdoor terraces. This combination of luxury, amenities, and prime location makes Echelon Seaport one of the premier residential choices for those seeking a high end lifestyle in one of Bostons fastest growing neighborhoods
- Type:
- Condo
- Sq.Ft.:
- 1,261
- Status:
- Active
- Beds:
- 2
- Year built:
- 2024
- Baths:
- 3.00
- MLS#:
- 73299939
ADDITIONAL INFORMATION
Over 40% reserved! Welcome to the residences on Moore St- 14 luxury new construction units in one of East Boston's premire locations. The chef’s kitchen boasts an upscale appliance package, quartz countertops, and elegant lighting. Harwood floors throughout, 2.5 bathrooms, and central air. Enjoy water views from each floor, unprecedented outdoor space across a multitude of areas, and a covered off street parking space. The private roofdeck has unobstructed water and city views. Uniquely oriented on the corner of Moore and Cowper St, giving the units exceptional light. Be a part of this rare and unrivaled opportunity in a coveted East Boston location.
$729,900
60 Averton St Boston, MA 02131
Open House:
Sunday, 12/29 11:00-1:00PM
- Type:
- Single Family
- Sq.Ft.:
- 1,742
- Status:
- Active
- Beds:
- 3
- Lot size:
- 0.07 Acres
- Year built:
- 1960
- Baths:
- 2.00
- MLS#:
- 73299870
ADDITIONAL INFORMATION
Step into this newly renovated single-family home in the desirable neighborhood of Roslindale! With 3 bedrooms and 1.5 bathrooms, this home combines comfort and functionality. Hardwood floors extend throughout the space, leading to a kitchen featuring tiled flooring and stainless steel appliances. In addition, the heated basement provides flexible space to suit your needs. Enjoy peace and privacy in the fully fenced yard, perfect for outdoor enjoyment. The home also includes solar panels for energy efficiency and cost savings. This move-in ready home blends contemporary updates with a welcoming feel—ready for you to make it your own!
- Type:
- Condo/Townhouse
- Sq.Ft.:
- 1,570
- Status:
- Active
- Beds:
- 3
- Lot size:
- 4.01 Acres
- Year built:
- 1964
- Baths:
- 3.00
- MLS#:
- 73299791
ADDITIONAL INFORMATION
Discover unparalleled luxury in this rarely available Jamaicaway Tower townhome, where modern design meets convenience and comfort. This elegant residence boasts an open-concept living & dining area, ideal for both entertaining and everyday living. Floor-to-ceiling glass doors flood the space with natural light and lead to a private, expansive outdoor patio. Offering the feel of a single-family home, this townhome features three spacious bedrooms,two -and-a-half bathrooms, & a versatile den that can function as a home office, family room, or guest bedroom. Nestled in the heart of the Emerald Necklace near Jamaica Pond, this home is close to the Longwood Medical area & downtown Boston. Residents of Jamaicaway Towers and Townhomes enjoy full-service amenities, including onsite management and maintenance, a heated pool, tennis courts, a fitness center, and a library. Engage with a vibrant community through weekly coffee hours, a book club, and cultural activities.
$1,925,000
466 Park Drive Unit 1 Boston, MA 02215
- Type:
- Condo
- Sq.Ft.:
- 2,147
- Status:
- Active
- Beds:
- 4
- Year built:
- 1900
- Baths:
- 3.00
- MLS#:
- 73299414
ADDITIONAL INFORMATION
Spectacular condominium residence with excellent Fenway location near Audubon Circle on the border of Back Bay and Brookline. Completely renovated in 2019, this tasteful duplex residence offers 2,147 square feet of beautifully finished living space. Enter to a sun filled living and dining area overlooking Park Drive from large bowfront windows and complete with an elegant gas fireplace. Beyond the dining area is the chef’s kitchen equipped with high-end appliances, marble countertops and an oversized island. Down the hall is the guest suite with fabulous sunroom that could also function as a family room/home office. The garden level features 3 more bedrooms including the spacious primary suite. Superb location offers every urban convenience and is within easy walking distance to Fenway Park, Kenmore Square, Emerald Necklace Parks, Longwood Medical Center, cultural and academic institutions, shops, restaurants and public transportation. Complete with 1 full direct access parking space.
$1,249,000
267 Old Colony Unit 404 Boston, MA 02127
- Type:
- Condo
- Sq.Ft.:
- 1,120
- Status:
- Active
- Beds:
- 2
- Year built:
- 2024
- Baths:
- 2.00
- MLS#:
- 73299472
ADDITIONAL INFORMATION
Welcome to Unit #403 at Trimount Place – Your Sunlit South Boston Retreat! Step into this gorgeous corner unit where natural light pours through every window, filling the space with warmth. At 1,120 sq. ft., this open-concept home offers a seamless flow from a beautifully designed gourmet kitchen, complete with custom cabinetry and sleek quartz countertops, to a spacious living area perfect for relaxation or entertaining. Unit #403 shines with its abundance of natural sunlight and curved corner that creates a welcoming, airy atmosphere and stunning City views. With two bedrooms and two bathrooms, you’ll enjoy both privacy and comfort, all accentuated by the elegance of white oak hardwood floors and refined details throughout. Life at Trimount Place means access to premium amenities, including roof decks, a sky lounge, a fitness center, and even a pet spa. Plus, you're surrounded by the vibrant energy of South Boston! This isn't just a home—it’s a lifestyle. Ready to experience it?
- Type:
- Condo
- Sq.Ft.:
- 972
- Status:
- Active
- Beds:
- 3
- Year built:
- 1900
- Baths:
- 2.00
- MLS#:
- 73299331
ADDITIONAL INFORMATION
Welcome to Egleston Square. 2019 Renovation 3 Bedroom (4 bedroom split ) in heart of Jamaica Plain. Rented until 8/31/2025 at $3900 with 1 parking spot at $100/mo (no lease) and 1 additional available for rent. Unit includes all parking & driveway rights(4-5 cars can fit with blocking or 2-3 without blocking). Deeded exclusive use of attic plus basement storage. Attic is unfinished but with a little TLC would make a great office or artist workshop and the condo docs permit the owner to expand living area with city approval. Kitchen features granite counter-tops, stainless steel appliances, lots of cabinet/storage space, wood flooring, central heat/AC, built in new microwave, LED lighting, Washer/Dryer in unit, and 2 renovated bathrooms. Conveniently located near Sam Adams brewery, Stoney Brook T Station , Wholefoods, Jamaica Pond, and a short commute to longwood medical area/ Fenway / Back Bay.
$3,175,000
220 Boylston St Unit 1216 Boston, MA 02116
- Type:
- Condo
- Sq.Ft.:
- 1,700
- Status:
- Active
- Beds:
- 2
- Lot size:
- 0.04 Acres
- Year built:
- 1985
- Baths:
- 2.00
- MLS#:
- 73299486
ADDITIONAL INFORMATION
Welcome to the epitome of refined living at the prestigious Four Seasons in the heart of the Back Bay. This exquisite residence offers a harmonious blend of sophistication & comfort. Enter the unit to an expansive living & dining area perfect for entertaining. This unit features an oversized primary suite w/ custom closets & ensuite primary bath. The second bedroom works perfectly for guests, a home-office, or an extension of your living area. Large, south facing windows invite streaming sunlight throughout. The large, elegant kitchen includes a breakfast bar, seated office nook and ample storage and cooking space. Immerse yourself in the elegance of a full-service building, complete with 24-hr concierge, doorman, valet parking, serene indoor pool, fitness center, & spa. Perfectly positioned across from the iconic Boston Common & just one block from the vibrant Newbury Street this prime location offers unparalleled access to the city's finest dining, shopping, and cultural experiences.
$1,950,000
430 Stuart Street Unit 25D Boston, MA 02116
- Type:
- Condo
- Sq.Ft.:
- 596
- Status:
- Active
- Beds:
- n/a
- Year built:
- 2022
- Baths:
- 1.00
- MLS#:
- 73299602
ADDITIONAL INFORMATION
Welcome to Residence Unit 25D at the prestigious Raffles Hotel Residences in Boston! This luxurious abode offers an unparalleled living experience with it's efficient layout, designed to live as a One bedroom, with it's own separate sleeping area, living areas, 4 piece bathroom, and breathtaking unobstructed views of the Charles River. Residents enjoy access to 24-hour concierge service, a state-of-the-art fitness center, Raffles five dining options. Additionally, the building offers multiple cozy gathering spaces, including the signature Writers Lounge, Residents’ Library, Sports Lounge, Secret Garden Tea Room, and Tasting Kitchen & Lounge, along with a renowned Guerlain Spa, 20-meter pool, indoor dog run and much more!
$1,295,000
69 Church Street Unit 2 Boston, MA 02116
- Type:
- Condo
- Sq.Ft.:
- 1,045
- Status:
- Active
- Beds:
- 2
- Year built:
- 1920
- Baths:
- 2.00
- MLS#:
- 73299596
ADDITIONAL INFORMATION
One of the most valuable features a property can offer is proximity to all that an area includes. Bay Village, nestled between Back Bay & the South End & only 2 blocks to the famed Public Garden, is the perfect example of unparalleled proximity. 69 Church - a 2023 new construction boutique building designed by award-winning architects - expertly mixes a modern facade w/historic elegance. 2 bed/2 bath on the 3rd floor w/6 large southwest facing windows allowing light to flood the home. Top of the line Italian kitchen w/stone counters & Bosch appliances offer a sophisticated feel and is open to the living/dining w/gas fireplace. King sized primary suite includes en-suite bath with step-in shower & 2 large double closets . 2nd bed is flexible space perfect for home office or occasional visitor. Central AC, laundry hook-ups, oak hardwood floors, professional mgmt & DoorBird video intercom. Private storage. Developer offering 1 year of garage parking at the Revere Hotel a 2 min walk away.
- Type:
- Condo
- Sq.Ft.:
- 582
- Status:
- Active
- Beds:
- 1
- Year built:
- 2021
- Baths:
- 1.00
- MLS#:
- 73299564
ADDITIONAL INFORMATION
2021 Construction ready for you to move in and call home! Strategically located in Upham's Corner, this 1br 1bath condo is just .7 miles from South Bay, .5 miles to I-93 .3 miles from Upham's Corner Station, and 4 miles from Downtown Center. Coupled with attached garage parking this is a commuters dream. Walk in and immediately be wowed by the vaulted ceiling and open concept layout. Entertaining will be a breeze in your expansive kitchen with quartz island with built in charger, white shaker cabinets, stainless steel appliances, chimney hood, and open shelving. Enjoy private outdoor space with your private deck off your living room. Kick back and relax in this true primary suite with en-suite bath. To top it off this has central air, and in-unit laundry! This condo is professionally managed, there is nothing to do but move in! Call to schedule a viewing today!
$1,795,000
778 Boylston St Unit 7E Boston, MA 02199
- Type:
- Condo
- Sq.Ft.:
- 1,119
- Status:
- Active
- Beds:
- 2
- Year built:
- 2007
- Baths:
- 2.00
- MLS#:
- 73299342
ADDITIONAL INFORMATION
This modern two-bedroom, two-bathroom home features striking details that are sure to capture your attention. Nestled within the coveted Mandarin Oriental in Back Bay, this residence offers a prime location on Boylston Street, allowing you to indulge in the city's finest restaurants and shops while providing easy access to all of Boston. As you step into this seventh-floor home, you're welcomed by beautiful hardwood floors and designer finishes throughout, including custom Italian lacquered cabinets and exquisite hand-carved marble countertops with a matching backsplash. The primary suite boasts two closets and an en-suite bath complete with dual sinks, a walk-in spa shower, and a spacious back-lit mirror. The open-concept living and dining area is beautifully framed by a streamlined kitchen equipped with wolf and sub-zero appliances. Large windows flood the space with natural light, offering iconic views of some of Boston's most notable buildings. Valet Garage Parking Available.
$2,488,000
110 Stuart Unit 23G Boston, MA 02116
- Type:
- Condo
- Sq.Ft.:
- 1,871
- Status:
- Active
- Beds:
- 2
- Year built:
- 2009
- Baths:
- 3.00
- MLS#:
- 73299287
ADDITIONAL INFORMATION
W Residences, welcome to the highly sought-after, three-corner "G" residence. This 2 bed 2.5 bath unit offers dramatic views of the Boston Common, Charles River & Boston Harbor with panoramic, floor-to-ceiling windows. Perfect for entertaining, unit has an oversized living & chef's kitchen clad with premium finishes & fixtures including granite counter, Wolf & Sub-Zero appliances. Gorgeous hardwood & bamboo floors radiate throughout. Adding privacy for its residents with its split ensuite bedrooms floor plan, the unit also has a beautifully appointed primary suite with built-in closets, soaking tub & dual vanity. Includes in-unit laundry, private storage unit & one valet parking space. Enjoy access to all the luxurious amenities of the W Hotel, including 24-hour concierge, doorman service, private lobby entry, fitness centre, salon & gourmet in-room dining. Walking distance to top-rated dining, shopping, the T, Commons, universities, theatres & more!
$4,099,000
355 Congress Unit PH2 Boston, MA 02210
- Type:
- Condo
- Sq.Ft.:
- 2,845
- Status:
- Active
- Beds:
- 4
- Year built:
- 1890
- Baths:
- 4.00
- MLS#:
- 73299225
ADDITIONAL INFORMATION
Discover the epitome of urban luxury living in this exquisite penthouse located in Fort Point, just moments away from Boston's vibrant Seaport district. Boasting unparalleled sun exposure on three sides, this stunning residence offers a rare blend of contemporary elegance and historic charm. Spanning across 2 levels; 13 foot ceilings with 3 bed plus den & 3.5 baths & the added convenience of a deeded parking space & elevator access, this professionally managed building ensures both comfort and style. The penthouse features two private roof decks, perfect for entertaining or enjoying breathtaking city views. Inside, the open floor plan is accentuated by an abundance of windows that flood the space with natural light, highlighting the modern interior finishes against the backdrop of classic brick buildings. This is a unique opportunity to experience urban living at its finest, where every detail has been meticulously crafted to create a harmonious blend of luxury and convenience.
$4,499,000
431 Marlborough St Unit PH Boston, MA 02115
- Type:
- Condo
- Sq.Ft.:
- 3,077
- Status:
- Active
- Beds:
- 3
- Year built:
- 1885
- Baths:
- 3.00
- MLS#:
- 73299204
ADDITIONAL INFORMATION
Sun-splashed penthouse w/direct elevator access to each floor, private walk-out deck, private roof deck with Back Bay skyline views, and 2-direct access deeded parking spaces. Stylish & sophisticated, this exceptional property was gut-renovated in 2016 and features a seamless entertaining level spanning living and dining to the chef's kitchen with adjoining full bath, finally spilling-out onto a large walk-out deck - perfect for entertaining. Gleaming hardwood floors, gas fireplace, high ceilings, skylight & open glass staircase simply adds to the home's sense of light & space. The bedroom/family level features a large open gathering space that could easily serve as a den/home office. The primary bedroom offers a luxurious en-suite bath and large walk-in closet/dressing room while two well-proportioned bedrooms a 3rd full bath, and in-unit steam laundry complete the space. The property is wired for Smart House tech & surround sound. Professionally managed, pet-friendly association.
- Type:
- Condo
- Sq.Ft.:
- 975
- Status:
- Active
- Beds:
- 2
- Year built:
- 1964
- Baths:
- 1.00
- MLS#:
- 73299139
ADDITIONAL INFORMATION
Welcome to your new home at 121 Tremont St #1, a delightful 2-bedroom, 1-bathroom condo located in the vibrant Brighton neighborhood of Boston. This inviting unit offers a perfect blend of modern comfort and classic charm, ideal for both first-time homebuyers and investors. Features: Bright and airy open-concept living and dining area with large windows that let in plenty of natural light. Modern kitchen with stainless steel appliances, granite countertops, and ample cabinet space. Two well-sized bedrooms with generous. One assigning parking space included. Close to local shops, restaurants, and cafes, as well as nearby parks and recreational areas. Minutes away from Boston College and other prominent educational institutions.
- Type:
- Condo
- Sq.Ft.:
- 1,092
- Status:
- Active
- Beds:
- 2
- Year built:
- 2024
- Baths:
- 2.00
- MLS#:
- 73299087
ADDITIONAL INFORMATION
Welcome to Unit 402 at The Ellery! Prepare to be wowed with an 180-degree of Boston from the moment you step into this home. At almost 1100 sq ft, the wide plank oak flooring and Calcutta quartz counters exude elegance, while the oversized cabinets and custom closets offer ample storage. With in-unit laundry, surround sound, GE Cafe appliances, wine fridge, and more, no corner was cut. Right around the block from the Red Line, this home is transit-oriented and located close to major highways, offering easy access to the city and beyond. And, you'll enjoy an expansive common terrace and kitchenette to host friends all summer. Situated in a A+ location, this property is ripe for appreciation, making it an excellent investment opportunity. Whether you're a savvy investor or a discerning homeowner, this home is ready to fulfill your urban living dreams. This is 44 Ellery.
$1,124,900
4-a Adams St Unit A Boston, MA 02186
- Type:
- Single Family
- Sq.Ft.:
- 3,170
- Status:
- Active
- Beds:
- 4
- Lot size:
- 0.14 Acres
- Year built:
- 2024
- Baths:
- 4.00
- MLS#:
- 73298834
ADDITIONAL INFORMATION
NEW Construction, well built, well designed, well located! 'Attention to Detail' from top to bottom! The heart of the home boasts a State of the Art Kitchen with stainless Appliances / Quartz Countertops / spacious Island.A spectacular Baking Ctr. enhanced w/ Custom Cabinetry, just perfect for the Culinary Enthusiast. The open floor plan highlights the shared Living, Dining,Fam Rm with a Gas FP and is the entry to a Large,Private, maintenance free Deck. Hardwood Floors throughout. First Floor has an additional front Living space & half-bath. Next Level-Up is the Luxurious 'Primary' suite complete with spa-like bathroom featuring dual vanities and a glass tiled shower and Double walk-in Closets.Three additional spacious Bedrooms and Full Bath. Penthouse Level is an amazing Media/Family, Guest Room or au pair with an additional 3/4 Bath! The Unfinished Lowest Level has multi expansion potential. Perhaps an ADU? On a private leading to commuter rail/T
$800,000
99 Pierce St Boston, MA 02136
Open House:
Saturday, 12/28 11:00-1:30PM
- Type:
- Single Family
- Sq.Ft.:
- 2,105
- Status:
- Active
- Beds:
- 5
- Lot size:
- 0.17 Acres
- Year built:
- 1984
- Baths:
- 2.00
- MLS#:
- 73298989
- Subdivision:
- Stony Brook / Cleary Square
ADDITIONAL INFORMATION
99 Pierce St offers the perfect opportunity to attain a part in wonderful Hyde Park!! An absolute spot perked within the epicenter to everything, restaurants, shopping, nature trails, public transportation, sports facilities, swimming, golf, and more. The home is over 2,000 sq.ft. with flexibility to accommodate 4 or 5 bedrooms, plus a flex room make a great home office or other best determined functionality. Built in 1984, makes it free of lead paint concerns. Corner lot and no through traffic, dead-end street.
$1,769,000
23 Prescott St. Boston, MA 02129
- Type:
- Single Family
- Sq.Ft.:
- 1,702
- Status:
- Active
- Beds:
- 3
- Lot size:
- 0.03 Acres
- Year built:
- 1824
- Baths:
- 3.00
- MLS#:
- 73298949
- Subdivision:
- Charlestown's Gas Light District
ADDITIONAL INFORMATION
Beautifully renovated & well preserved, this is one of Charlestown's few remaining free-standing homes, which allows an uncommon abundance of privacy & natural light. On a quiet tree lined street in the coveted Gas Light District, it features a large 1st floor kitchen with direct access to the private brick courtyard & garden. Details include wide pine floors & well preserved fireplace mantels in the first floor dining & living rooms plus one in each of two 2nd floor bedrooms. There is a private 3rd floor primary suite with dressing area, generous closets & bathroom with heated floor, a two person shower & double sink vanity. The basement contains the heat, air conditioning & water heater & plenty of storage. On street resident parking or ditch the car and walk to the Community College or North Station T stop. The home measures approx. 1702 sq.ft. based on appraisal standards. Allow at least 36 hours for response to offers. Agents: please see instructions.
- Type:
- Condo
- Sq.Ft.:
- 622
- Status:
- Active
- Beds:
- 1
- Year built:
- 1900
- Baths:
- 1.00
- MLS#:
- 73298903
ADDITIONAL INFORMATION
NEW PRICE! Sun-filled , upper level 1 bed, 1 bath. Perfect for first time buyers and investors ! Features include : open living/dining, kitchen with brand new stainless appliances , high ceilings, decorative fireplace, king sized bedroom with custom walk-in closet , recently updated bathroom with tub, in unit laundry , new hvac system was installed 2024 , central air, hardwood floors , in unit laundry , pet friendly , low condo fees, high owner occupancy , and more .. Conveniently located to B.U. Medical, top rated restaurants, shops , public transportation, easy access to highways and airport 3 month rentals are allowed . Great income from medical travelers working at the hospital.
$925,000
61 Lawrence St Boston, MA 02129
- Type:
- Single Family
- Sq.Ft.:
- 1,444
- Status:
- Active
- Beds:
- 4
- Lot size:
- 0.02 Acres
- Year built:
- 1880
- Baths:
- 1.00
- MLS#:
- 73298772
ADDITIONAL INFORMATION
Great location, close to everything. Eight rooms four bedrooms one bath. Wood floors lots of light. Large deck to entertain. Come put your finishing touches to this charming single family home.
- Type:
- Condo/Townhouse
- Sq.Ft.:
- 845
- Status:
- Active
- Beds:
- 1
- Year built:
- 1964
- Baths:
- 1.00
- MLS#:
- 73298231
ADDITIONAL INFORMATION
Motivated Seller! Don't miss this well priced and spacious 1 bed/1 bath boasting an open plan living/dining area, lots of closets and balcony. Jamaicaway Tower offers an abundance of amenities including a 24/7 concierge, a heated pool, 2 fitness rooms, tennis/pickleball courts, on-site management and stylish exterior canopy (which is currently being built.) Current monthly fee include taxes, heat, hot water, capital reserve, all amenities and special assessment loans. This full-service co-op building is conveniently located minutes from Longwood Medical Area, Jamaica Pond, universities, public transportation and Jamaica Plain's vibrant Centre Street with fabulous restaurants, cafes and shopping. Don't miss the opportunity to experience the best of city living with this exceptional co-op! Ask agent about Special Assessments. There is no refrigerator in the unit. Some photos have been virtually staged.
- Type:
- Condo
- Sq.Ft.:
- 914
- Status:
- Active
- Beds:
- 2
- Year built:
- 1899
- Baths:
- 2.00
- MLS#:
- 73298174
ADDITIONAL INFORMATION
Charlestown Navy Yard - This bright and airy condominium offers approximately 914 square feet of living space, with two bedrooms and two bathrooms and one garage deeded parking space. The living/dining area creates a spacious and inviting atmosphere, enhanced by the hardwood floors and tranquil marina views. The kitchen features an abundance of countertop space, Samsung stainless steel appliances, and white cabinetry, providing a modern and functional setting for meal preparation. The bedrooms are generously sized, offering ample room for comfortable living. The bathrooms are also spacious, with bright lighting and modern fixtures. The Residents of this community have access to a range of amenities, including a sparkling outdoor pool, a barbecue grill area, state-of-the-art gym, while the 24-hour concierge and on-site management team provide a high level of service. Easy access to major highways, Partners Bus Shuttle, Water shuttle to financial district and Logan Airport.
Open House:
Saturday, 12/28 12:00-1:00PM
- Type:
- Condo
- Sq.Ft.:
- 1,131
- Status:
- Active
- Beds:
- 2
- Year built:
- 2018
- Baths:
- 2.00
- MLS#:
- 73298524
ADDITIONAL INFORMATION
PRICE IMPROVEMENT!! Don't wait for Spring where Buyer Competition and prices soar! BUY now before you're priced out & stuck paying someone else’s mortgage . 2-bath condo is modern elegance at its best. With an open, airy layout bathed in natural light, the space flows effortlessly from the living area to a private balcony through 7 large windows and double sliders. The luxurious master suite features a spacious walk-in closet, a second closet, and a sleek en-suite bath with dual vanity and a glass-enclosed shower. Gleaming white oak floors add sophistication throughout. You’ll also enjoy in-unit laundry, additional basement storage, and one dedicated parking spot. Located near shopping, dining, the Red Line, downtown, and major highways, this condo offers the ultimate in convenience and style. Unrepresented buyers welcome at open houses and private showings. STOP paying someone else mortgage! EVERYONE IS WELCOME TO TOUR THE PROPERTY COMMITMENT FREE

The property listing data and information, or the Images, set forth herein were provided to MLS Property Information Network, Inc. from third party sources, including sellers, lessors and public records, and were compiled by MLS Property Information Network, Inc. The property listing data and information, and the Images, are for the personal, non-commercial use of consumers having a good faith interest in purchasing or leasing listed properties of the type displayed to them and may not be used for any purpose other than to identify prospective properties which such consumers may have a good faith interest in purchasing or leasing. MLS Property Information Network, Inc. and its subscribers disclaim any and all representations and warranties as to the accuracy of the property listing data and information, or as to the accuracy of any of the Images, set forth herein. Copyright © 2024 MLS Property Information Network, Inc. All rights reserved.
Boston Real Estate
The median home value in Boston, MA is $795,000. This is higher than the county median home value of $637,000. The national median home value is $338,100. The average price of homes sold in Boston, MA is $795,000. Approximately 31.48% of Boston homes are owned, compared to 59.04% rented, while 9.48% are vacant. Boston real estate listings include condos, townhomes, and single family homes for sale. Commercial properties are also available. If you see a property you’re interested in, contact a Boston real estate agent to arrange a tour today!
Boston, Massachusetts has a population of 672,814. Boston is less family-centric than the surrounding county with 22.49% of the households containing married families with children. The county average for households married with children is 23.74%.
The median household income in Boston, Massachusetts is $81,744. The median household income for the surrounding county is $80,260 compared to the national median of $69,021. The median age of people living in Boston is 32.6 years.
Boston Weather
The average high temperature in July is 82.4 degrees, with an average low temperature in January of 19.2 degrees. The average rainfall is approximately 47.4 inches per year, with 48.1 inches of snow per year.
